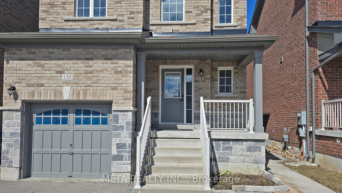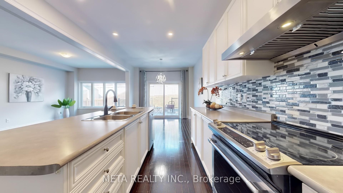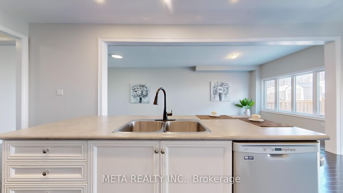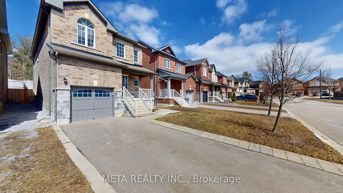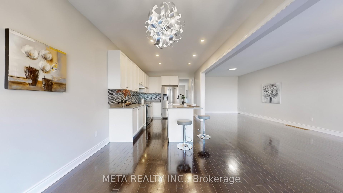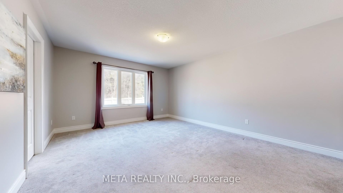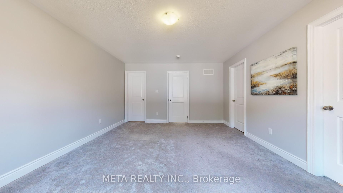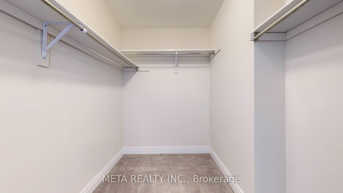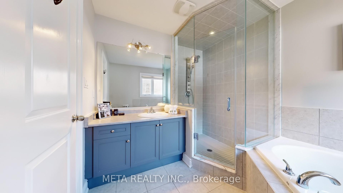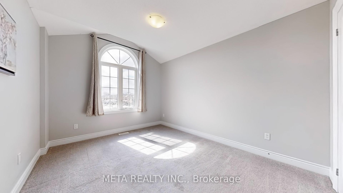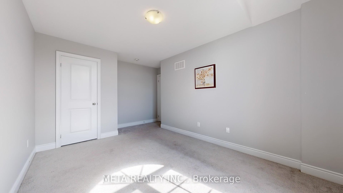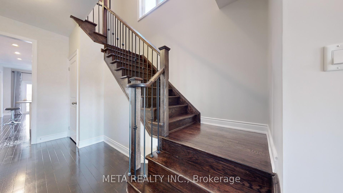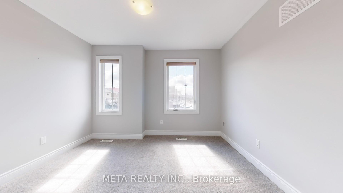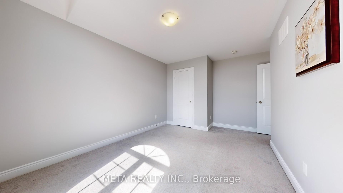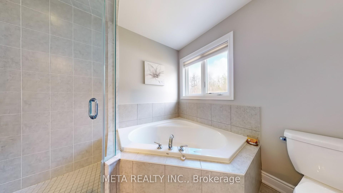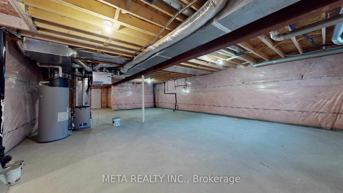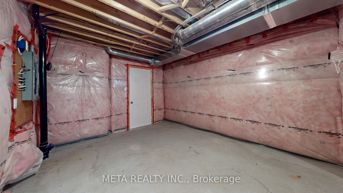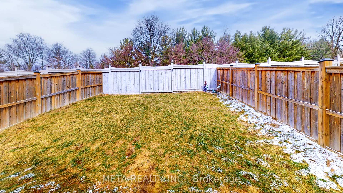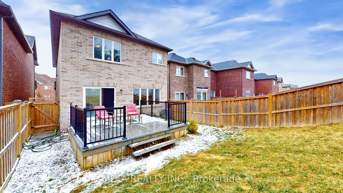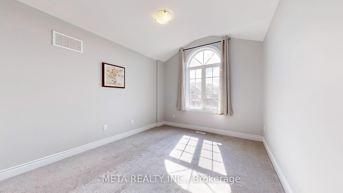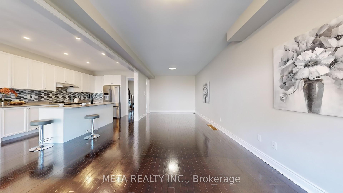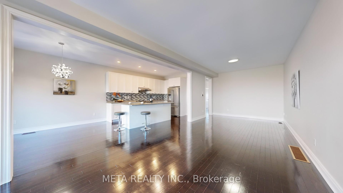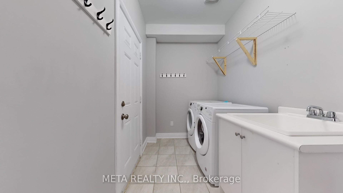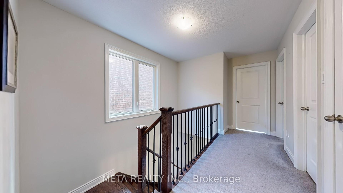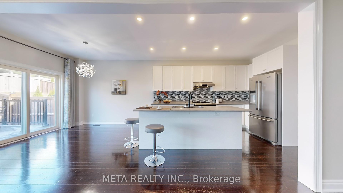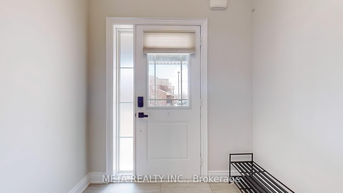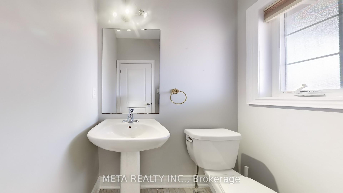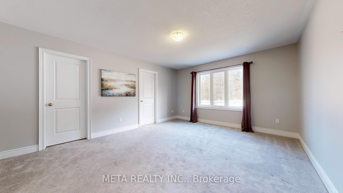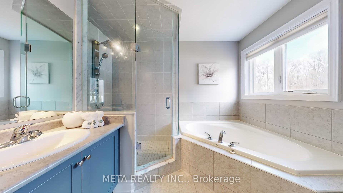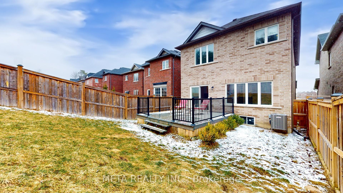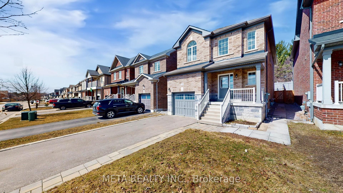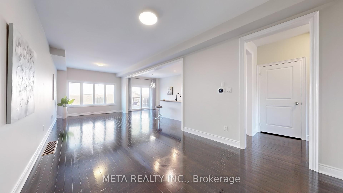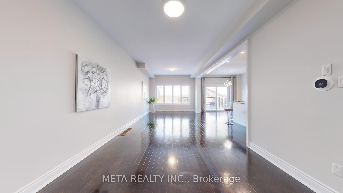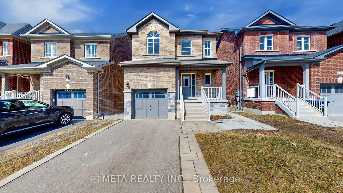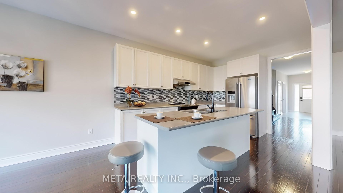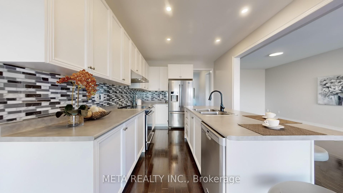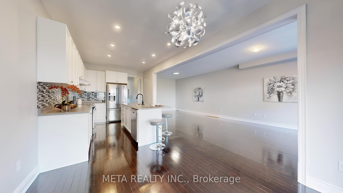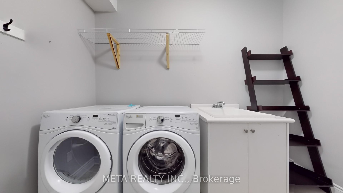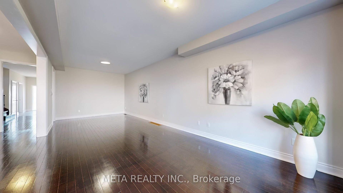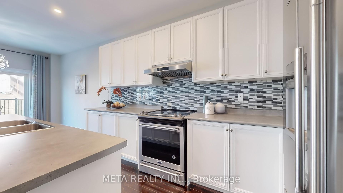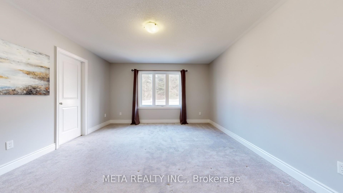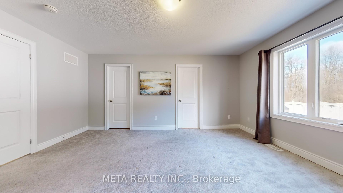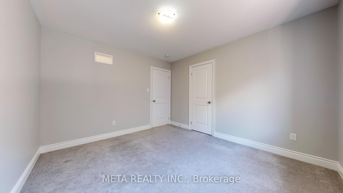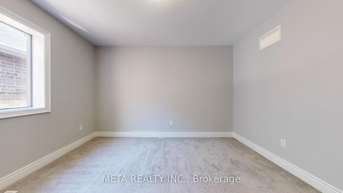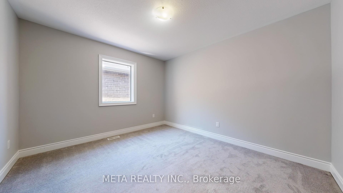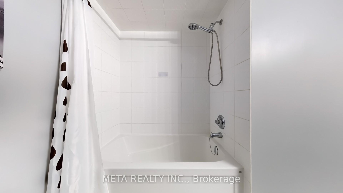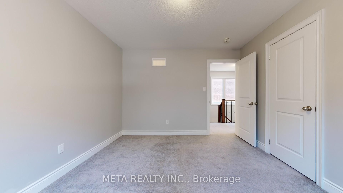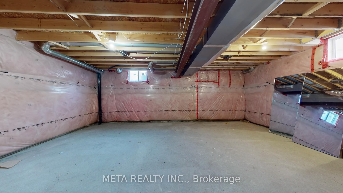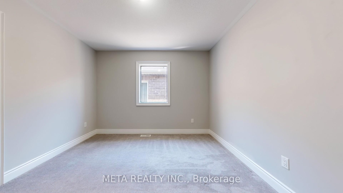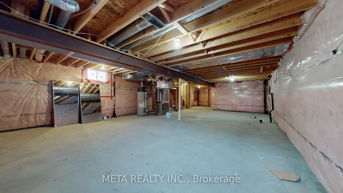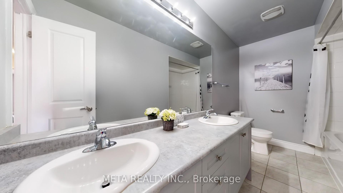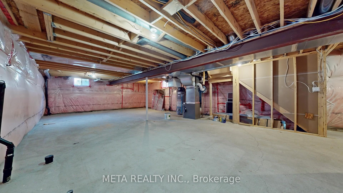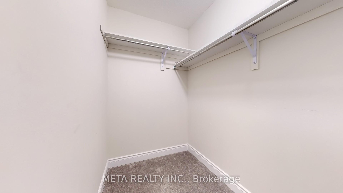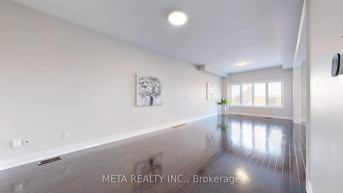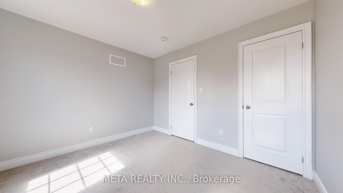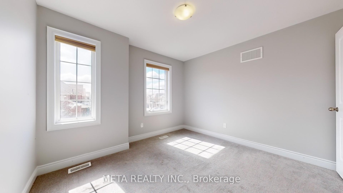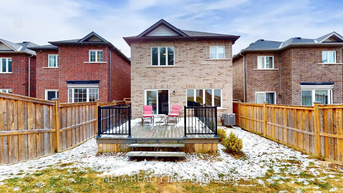$1,058,000
Available - For Sale
Listing ID: N12048943
139 Chelsea Cres , Bradford West Gwillimbury, L3Z 3J6, Simcoe
| Spacious 2258 sqft 4 Bedroom, 3 Bathroom Detached Home Backing Onto a Premium Wooded Lot on a Quiet, Family-Friendly Street. Inviting Front Entrance Leading to a Bright & Airy Open Concept upgraded 9 foot *smooth ceiling* Main Floor with Hardwood Floors & Large Windows Allowing Ample Natural Light. Expansive L-Shaped Kitchen furnished with stainless steel appliances and a Large Centre Island w/sink, Breakfast Bar, and Breakfast Area with a Walk-Out to the Deck. Formal Dining Area Perfect for Hosting, Cozy Living Room Overlooking the Serene, Fully fenced Tree-Lined Backyard. Large Primary Bedroom with *TWO* Walk-In Closets & 4-Piece Ensuite. Three Additional Spacious Bedrooms Providing Ample Space for Families. Unfinished Basement Offering Endless Potential to Create a Custom Space Tailored to Your Needs. Fully Private Backyard with a Deck, Perfect for Relaxing or Entertaining. *potential* for separate side entrance for basement. No Neighbours behind for Ultimate Privacy. Located Close to Schools, Parks, Grocery, Restaurants, Community Centres, highways and more. |
| Price | $1,058,000 |
| Taxes: | $5659.51 |
| Occupancy by: | Vacant |
| Address: | 139 Chelsea Cres , Bradford West Gwillimbury, L3Z 3J6, Simcoe |
| Acreage: | < .50 |
| Directions/Cross Streets: | Barrie St/Line 8 |
| Rooms: | 9 |
| Bedrooms: | 4 |
| Bedrooms +: | 0 |
| Family Room: | F |
| Basement: | Full, Unfinished |
| Level/Floor | Room | Length(ft) | Width(ft) | Descriptions | |
| Room 1 | Ground | Living Ro | 27.78 | 11.12 | Combined w/Dining, Large Window, Hardwood Floor |
| Room 2 | Ground | Dining Ro | 27.78 | 11.12 | Combined w/Living, Open Concept, Hardwood Floor |
| Room 3 | Ground | Kitchen | 13.68 | 10.5 | L-Shaped Room, Stainless Steel Appl, Centre Island |
| Room 4 | Ground | Laundry | 5.94 | 10.07 | Access To Garage, Laundry Sink, Tile Floor |
| Room 5 | Ground | Breakfast | 10.07 | 10.17 | Overlooks Backyard, Sliding Doors, Open Concept |
| Room 6 | Second | Primary B | 16.37 | 13.19 | Large Window, Walk-In Closet(s), Large Closet |
| Room 7 | Second | Bedroom 2 | 10.92 | 12.07 | Large Window, B/I Closet, Broadloom |
| Room 8 | Second | Bedroom 3 | 10.43 | 11.32 | Large Window, B/I Closet, Broadloom |
| Room 9 | Second | Bedroom 4 | 13.28 | 10.1 | Large Window, Closet, Broadloom |
| Washroom Type | No. of Pieces | Level |
| Washroom Type 1 | 3 | Ground |
| Washroom Type 2 | 4 | Second |
| Washroom Type 3 | 5 | Second |
| Washroom Type 4 | 0 | |
| Washroom Type 5 | 0 |
| Total Area: | 0.00 |
| Approximatly Age: | 6-15 |
| Property Type: | Detached |
| Style: | 2-Storey |
| Exterior: | Brick |
| Garage Type: | Built-In |
| Drive Parking Spaces: | 4 |
| Pool: | None |
| Approximatly Age: | 6-15 |
| Approximatly Square Footage: | 2000-2500 |
| CAC Included: | N |
| Water Included: | N |
| Cabel TV Included: | N |
| Common Elements Included: | N |
| Heat Included: | N |
| Parking Included: | N |
| Condo Tax Included: | N |
| Building Insurance Included: | N |
| Fireplace/Stove: | N |
| Heat Type: | Forced Air |
| Central Air Conditioning: | Central Air |
| Central Vac: | N |
| Laundry Level: | Syste |
| Ensuite Laundry: | F |
| Sewers: | Sewer |
$
%
Years
This calculator is for demonstration purposes only. Always consult a professional
financial advisor before making personal financial decisions.
| Although the information displayed is believed to be accurate, no warranties or representations are made of any kind. |
| META REALTY INC. |
|
|

Wally Islam
Real Estate Broker
Dir:
416-949-2626
Bus:
416-293-8500
Fax:
905-913-8585
| Virtual Tour | Book Showing | Email a Friend |
Jump To:
At a Glance:
| Type: | Freehold - Detached |
| Area: | Simcoe |
| Municipality: | Bradford West Gwillimbury |
| Neighbourhood: | Bradford |
| Style: | 2-Storey |
| Approximate Age: | 6-15 |
| Tax: | $5,659.51 |
| Beds: | 4 |
| Baths: | 3 |
| Fireplace: | N |
| Pool: | None |
Locatin Map:
Payment Calculator:
