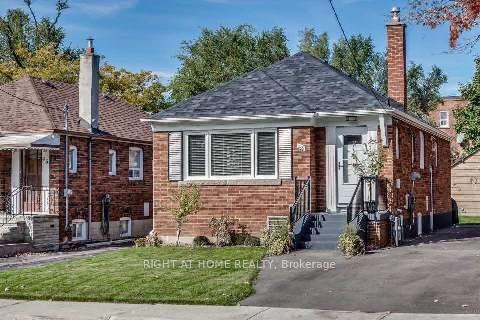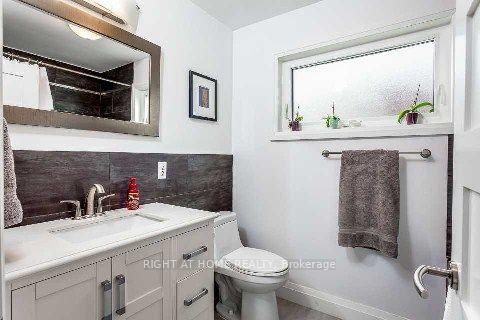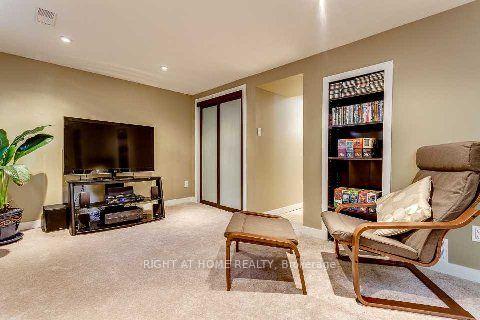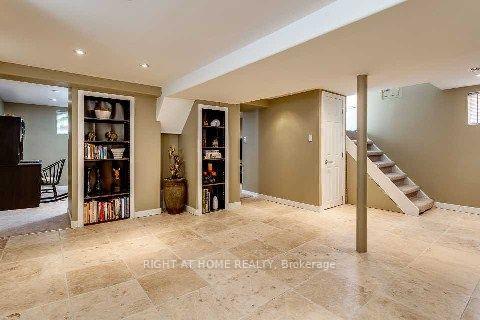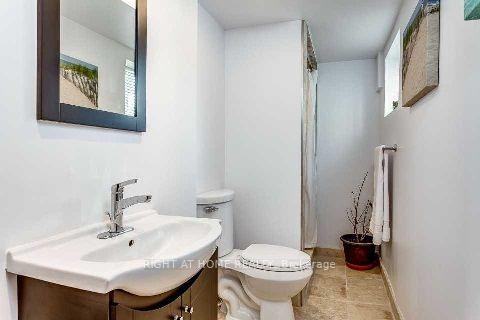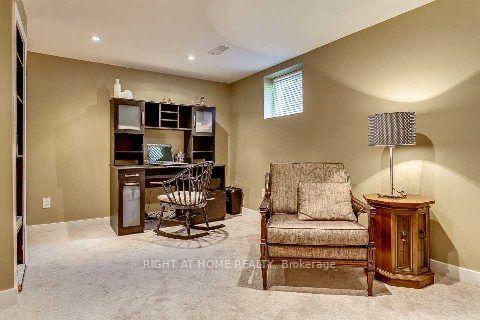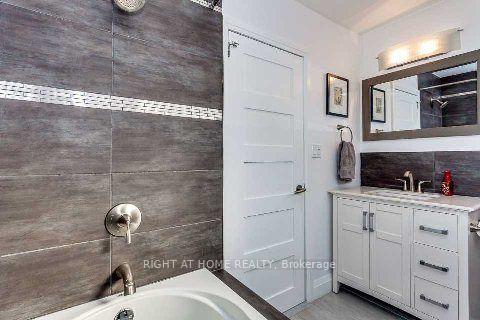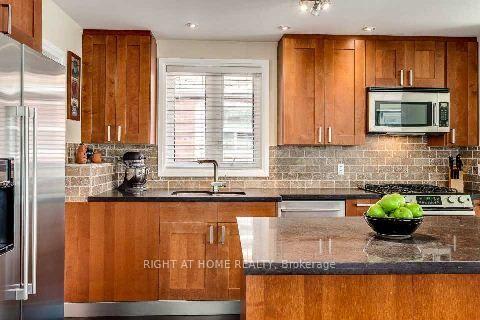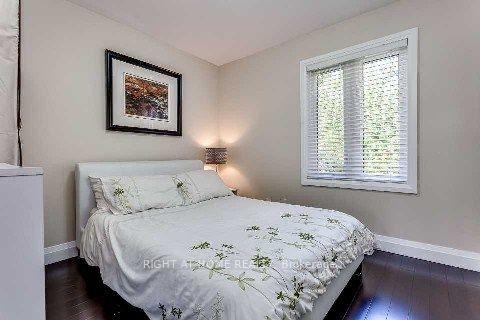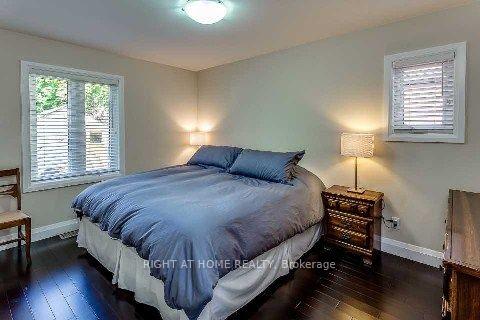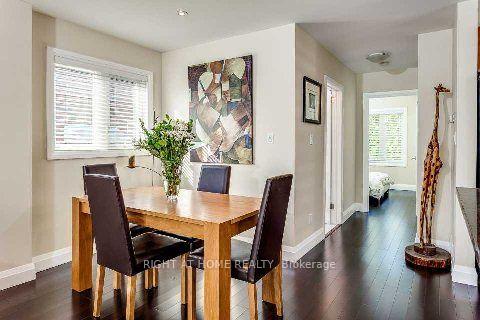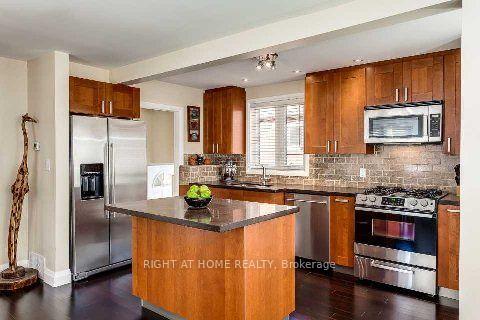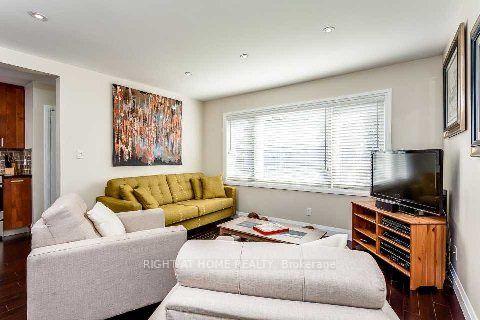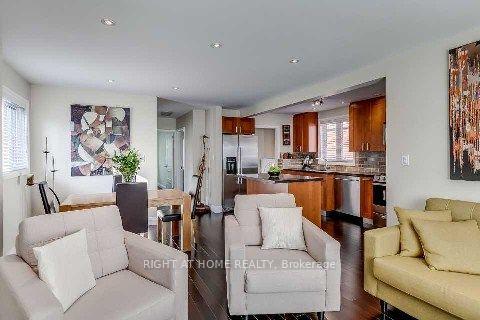$3,200
Available - For Rent
Listing ID: E12049663
48 Glencrest Boul , Toronto, M4B 1L4, Toronto
| Extensively Renovated (In 2013), Open Concept Bungalow In East York! Stunning Kitchen W/Quartz Countertop, Centre Island & S/S Appliances Overlooking Open Concept Liv/Din Rms W/Hrdwd Flrs & Potlights! Sumptuous Bathrooms, Fin Basement W/Sep Side Entrance, Private Driveway & 2 Car Garage (W/Rare Laneway Access Too!) Roof & Windows, Large Asphalt Driveway & So Much More! Pedestrian-Friendly, Walk To St Clair, Shops, Restaurants, Pubs, Schools, Parks, TTC & More! Near Major Highways. Incl: Elfs, S/S Appls, W&D, Hi-Eff Furnace, CAC |
| Price | $3,200 |
| Taxes: | $0.00 |
| Occupancy by: | Tenant |
| Address: | 48 Glencrest Boul , Toronto, M4B 1L4, Toronto |
| Directions/Cross Streets: | O'connor/St Clair Ave E |
| Rooms: | 6 |
| Rooms +: | 3 |
| Bedrooms: | 2 |
| Bedrooms +: | 1 |
| Family Room: | F |
| Basement: | Finished, Separate Ent |
| Furnished: | Unfu |
| Level/Floor | Room | Length(ft) | Width(ft) | Descriptions | |
| Room 1 | Main | Foyer | 6.17 | 6.53 | Closet, Window, Tile Floor |
| Room 2 | Main | Living Ro | 10.33 | 12.66 | Hardwood Floor, Open Concept, Pot Lights |
| Room 3 | Main | Dining Ro | 12.17 | 8.3 | Hardwood Floor, Combined w/Dining, Pot Lights |
| Room 4 | Main | Kitchen | 9.15 | 12.17 | Stainless Steel Appl, Stone Counters, Centre Island |
| Room 5 | Main | Primary B | 9.58 | 13.22 | Hardwood Floor, Double Closet, Window |
| Room 6 | Main | Bedroom | 9.58 | 9.61 | Hardwood Floor, Closet, Overlooks Garden |
| Room 7 | Lower | Recreatio | 13.68 | 19.65 | Pot Lights, B/I Shelves, 3 Pc Bath |
| Room 8 | Lower | Bedroom | 10.14 | 18.96 | Pot Lights, B/I Shelves, Above Grade Window |
| Washroom Type | No. of Pieces | Level |
| Washroom Type 1 | 4 | Main |
| Washroom Type 2 | 3 | Lower |
| Washroom Type 3 | 0 | |
| Washroom Type 4 | 0 | |
| Washroom Type 5 | 0 |
| Total Area: | 0.00 |
| Property Type: | Detached |
| Style: | Bungalow |
| Exterior: | Brick |
| Garage Type: | Detached |
| (Parking/)Drive: | Private, P |
| Drive Parking Spaces: | 3 |
| Park #1 | |
| Parking Type: | Private, P |
| Park #2 | |
| Parking Type: | Private |
| Park #3 | |
| Parking Type: | Private Do |
| Pool: | None |
| Laundry Access: | Laundry Room |
| Property Features: | Public Trans |
| CAC Included: | N |
| Water Included: | N |
| Cabel TV Included: | N |
| Common Elements Included: | N |
| Heat Included: | N |
| Parking Included: | Y |
| Condo Tax Included: | N |
| Building Insurance Included: | N |
| Fireplace/Stove: | Y |
| Heat Type: | Forced Air |
| Central Air Conditioning: | Central Air |
| Central Vac: | N |
| Laundry Level: | Syste |
| Ensuite Laundry: | F |
| Elevator Lift: | False |
| Sewers: | Sewer |
| Utilities-Cable: | N |
| Utilities-Hydro: | N |
| Although the information displayed is believed to be accurate, no warranties or representations are made of any kind. |
| RIGHT AT HOME REALTY |
|
|

Wally Islam
Real Estate Broker
Dir:
416-949-2626
Bus:
416-293-8500
Fax:
905-913-8585
| Book Showing | Email a Friend |
Jump To:
At a Glance:
| Type: | Freehold - Detached |
| Area: | Toronto |
| Municipality: | Toronto E03 |
| Neighbourhood: | O'Connor-Parkview |
| Style: | Bungalow |
| Beds: | 2+1 |
| Baths: | 2 |
| Fireplace: | Y |
| Pool: | None |
Locatin Map:
