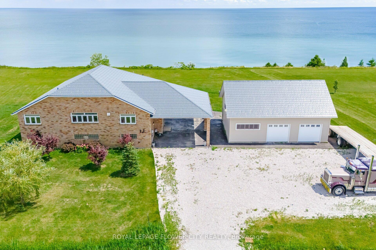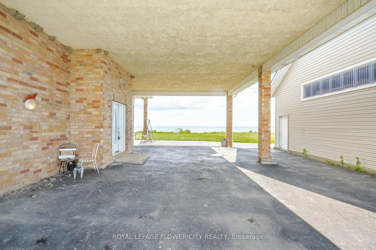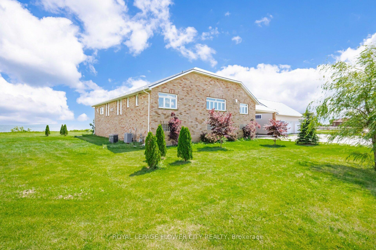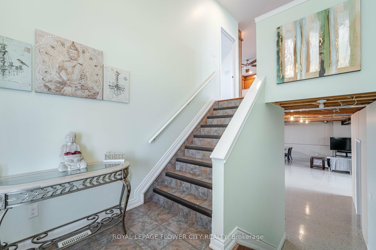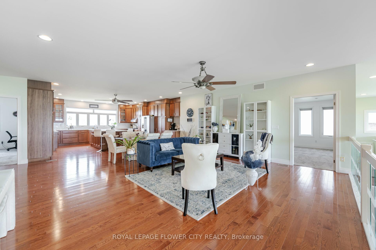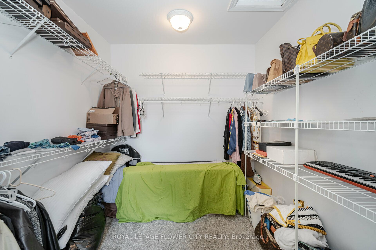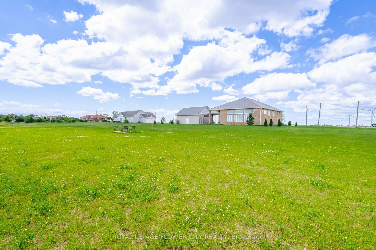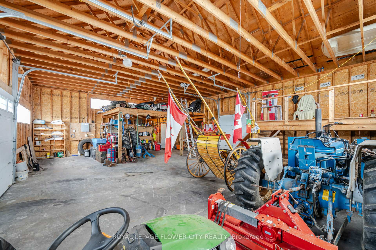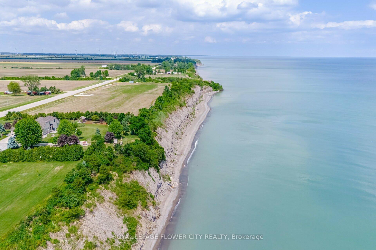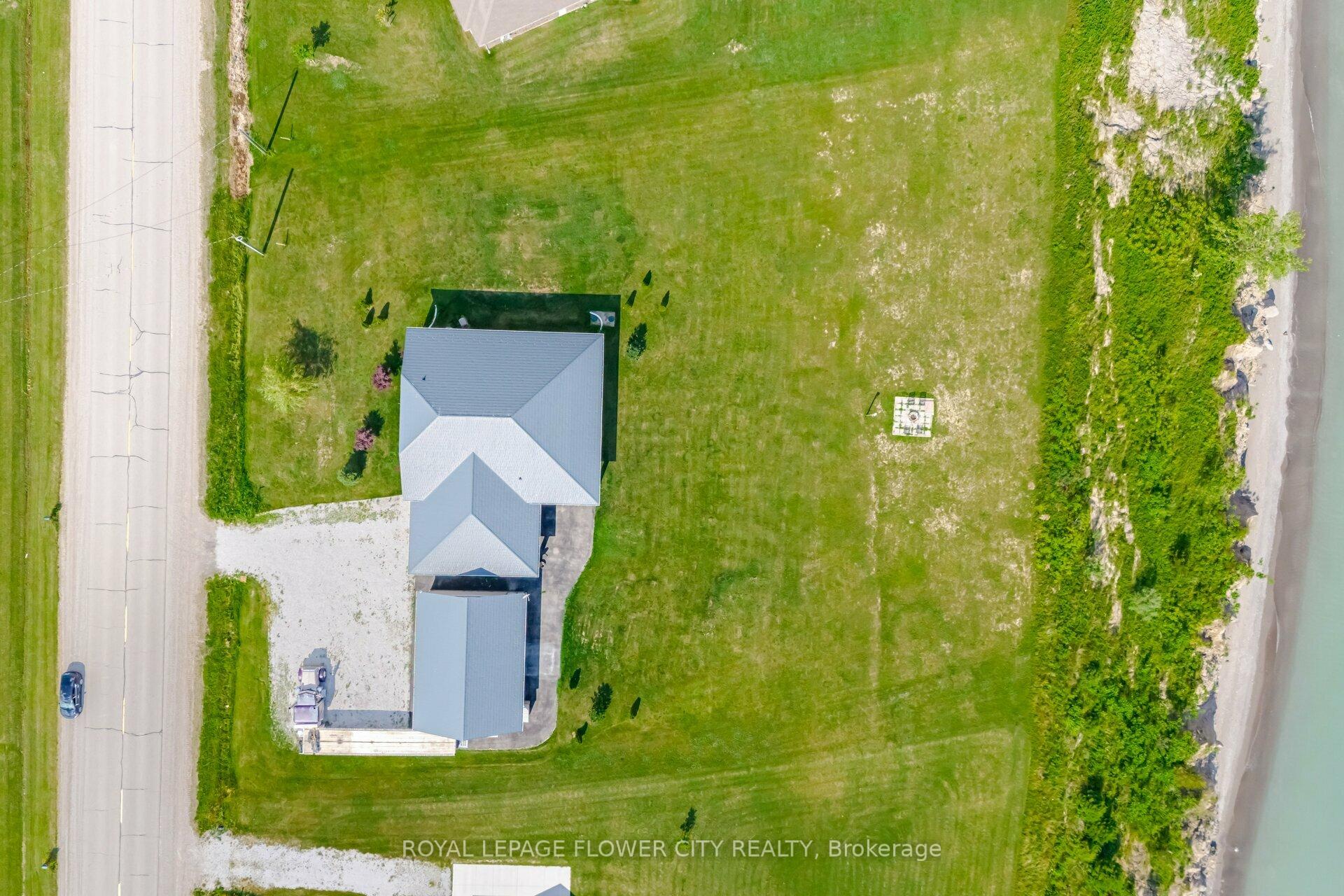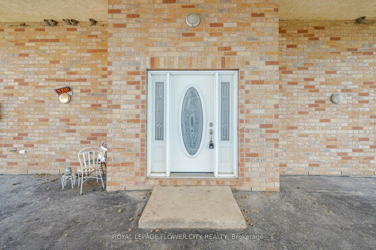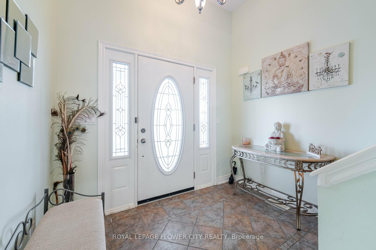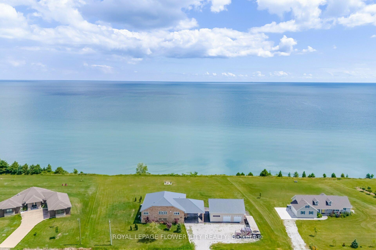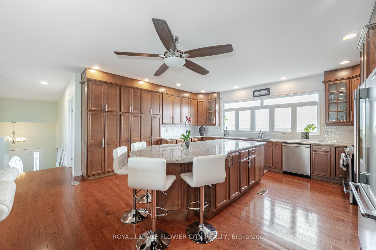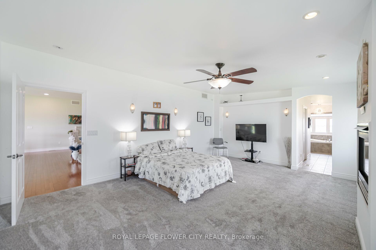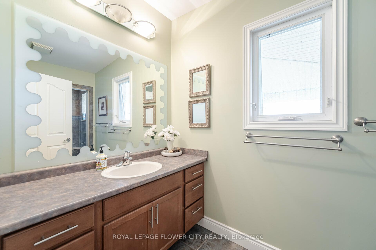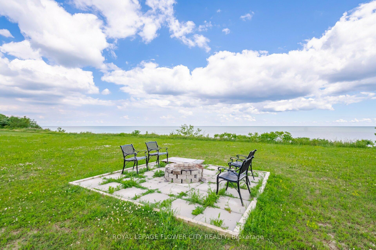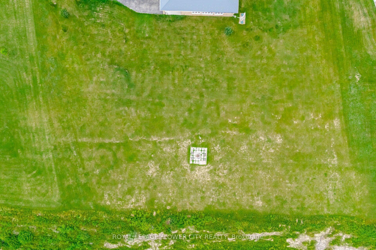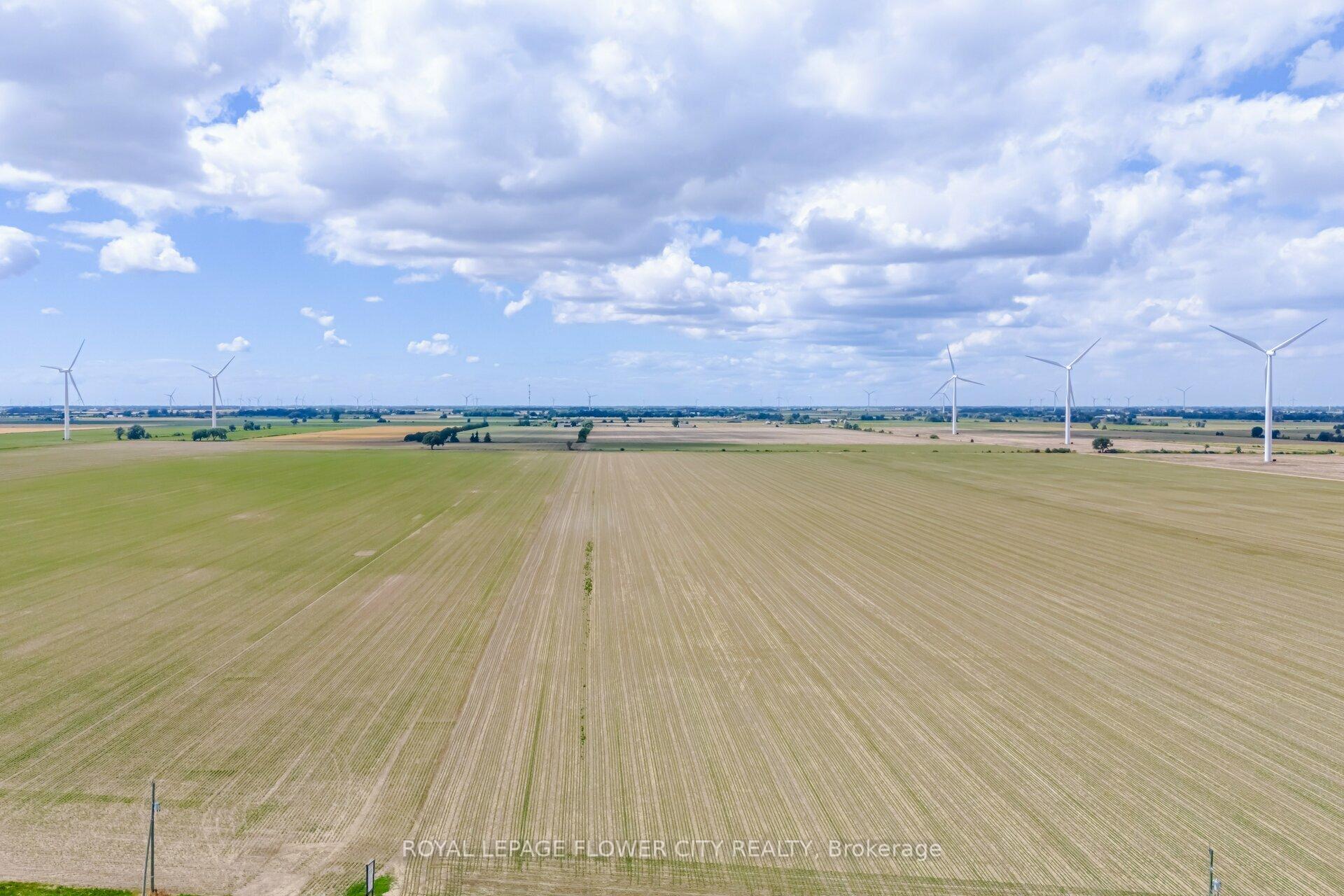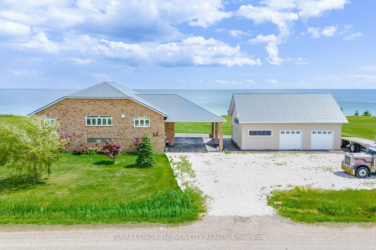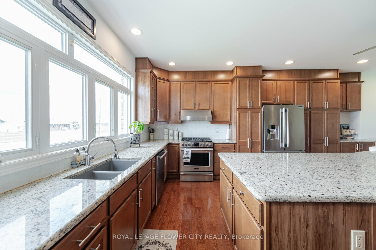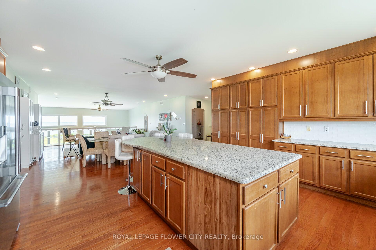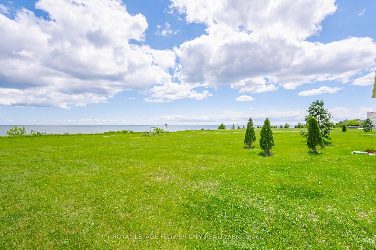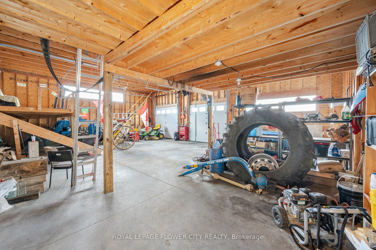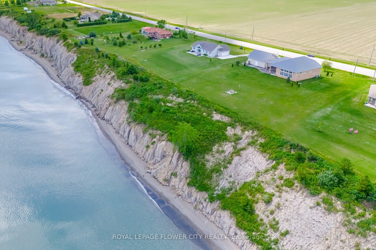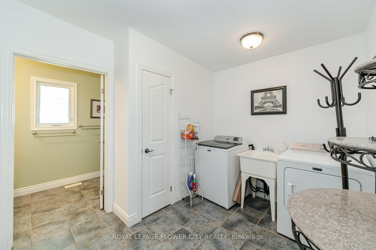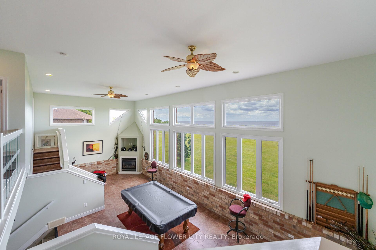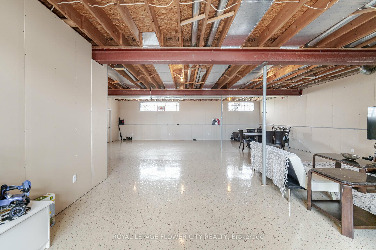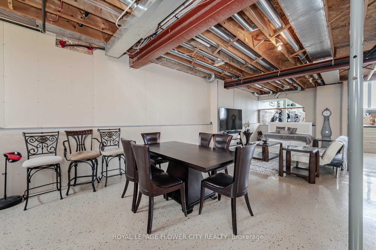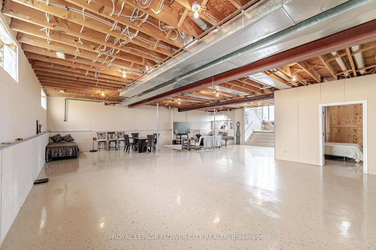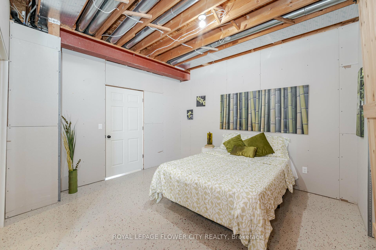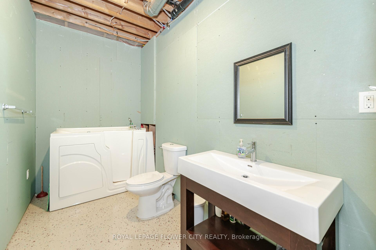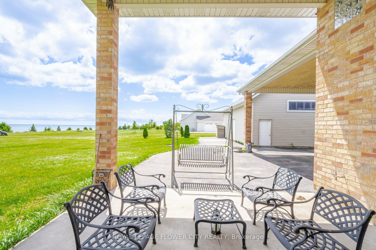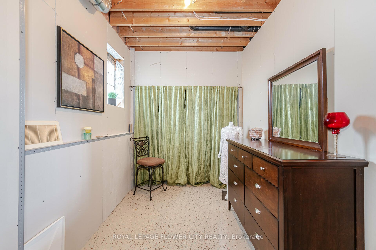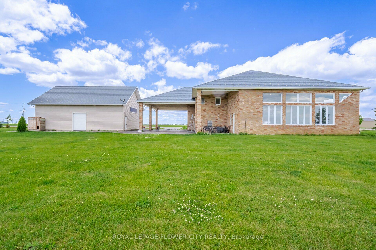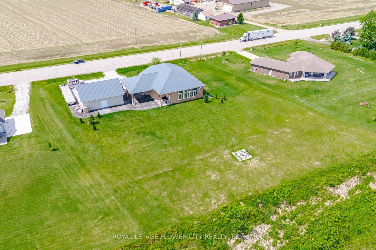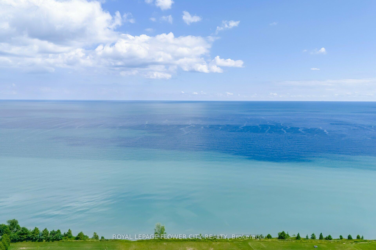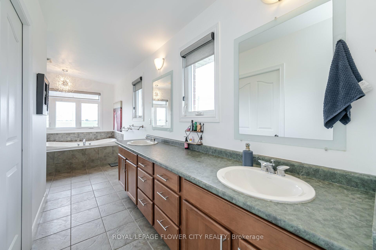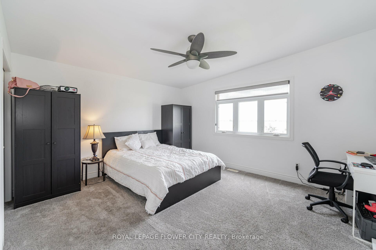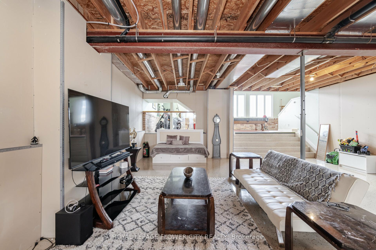$859,000
Available - For Sale
Listing ID: X12049396
4750 Talbot Trai , Chatham-Kent, N0P 1W0, Chatham-Kent
| Welcome To 4750 Talbot Trail. 3 Bedroom, 3 Bath, 2693 Sqft Raised Bungalow Ranch Style Home Situated On 200 Ft Of Lakefront Property On Lake Erie. The All-Brick Exterior, With A Three-Car Detached Garage & Carport, Almost An 2 Acres Of Land. Entering Into The Open To Above Foyer, A Split Staircase Leads You To The Upper Level, & To The Lower Level. Open Concept Upper Level Offers Huge Upgraded Eat In Kitchen With Granite Countertops, Stainless Steel Appliances, Backsplash, Pantry & Huge Island With Breakfast Bar, Open Concept Living & Dinning Room, Primary Bedroom With 5 Pc Ensuite (Oval Tub + Sep Standing Shower)& Dual Sinks, Walk-In Closet & Fireplace, 2nd Bedroom, Laundry Room With Sink & Closet & 3 Pc Shared Bath. Open Concept Games/Family Room In-Between Upper Level & Lower Level With Beautiful View of Lake Erie& Fireplace. Lower Level Offers A Massive Rec Room & 3rd Bedroom With 3pc Ensuite & Impressive Utility Room. This Property Truly Has It All. Just Move In & Enjoy. A Must See Home!!. Attached Carport With Paved A Detached Triple Garage/Shop with concrete Floor. A Huge Gravel Drive Offers Tons Of Parking. The Home Has A Mental Roof, Backup Gas Generator, 200 Amp Service, Municipal Water, Central Vac. |
| Price | $859,000 |
| Taxes: | $8434.52 |
| Occupancy by: | Vacant |
| Address: | 4750 Talbot Trai , Chatham-Kent, N0P 1W0, Chatham-Kent |
| Acreage: | .50-1.99 |
| Directions/Cross Streets: | Askew Rd/Talbot Trail |
| Rooms: | 8 |
| Rooms +: | 3 |
| Bedrooms: | 2 |
| Bedrooms +: | 1 |
| Family Room: | T |
| Basement: | Partially Fi |
| Level/Floor | Room | Length(ft) | Width(ft) | Descriptions | |
| Room 1 | Upper | Foyer | 6.56 | 8.86 | Ceramic Floor, Open Concept, Staircase |
| Room 2 | Upper | Living Ro | 21.78 | 20.04 | Hardwood Floor, Combined w/Dining, Open Concept |
| Room 3 | Upper | Dining Ro | 21.78 | 20.04 | Hardwood Floor, Combined w/Living, Open Concept |
| Room 4 | Upper | Kitchen | 19.48 | 15.81 | Hardwood Floor, Stainless Steel Appl, Granite Counters |
| Room 5 | Upper | Breakfast | 19.48 | 15.81 | Hardwood Floor, Combined w/Kitchen, Breakfast Bar |
| Room 6 | Ground | Family Ro | 35.26 | 16.17 | Ceramic Floor, Open Concept, Fireplace |
| Room 7 | Upper | Primary B | 20.99 | 15.09 | Broadloom, 5 Pc Ensuite, Walk-In Closet(s) |
| Room 8 | Upper | Bedroom 2 | 15.32 | 14.86 | Broadloom, His and Hers Closets, Window |
| Room 9 | Upper | Laundry | 11.48 | 9.18 | Ceramic Floor, Laundry Sink |
| Room 10 | Lower | Recreatio | 37.95 | 36.87 | Open Concept, Window |
| Room 11 | Lower | Bedroom 3 | 20.53 | 14.01 | 3 Pc Ensuite, Window |
| Room 12 |
| Washroom Type | No. of Pieces | Level |
| Washroom Type 1 | 5 | Upper |
| Washroom Type 2 | 3 | Upper |
| Washroom Type 3 | 3 | Lower |
| Washroom Type 4 | 0 | |
| Washroom Type 5 | 0 |
| Total Area: | 0.00 |
| Property Type: | Detached |
| Style: | Bungalow-Raised |
| Exterior: | Brick |
| Garage Type: | Detached |
| (Parking/)Drive: | Private, F |
| Drive Parking Spaces: | 10 |
| Park #1 | |
| Parking Type: | Private, F |
| Park #2 | |
| Parking Type: | Private |
| Park #3 | |
| Parking Type: | Front Yard |
| Pool: | None |
| Approximatly Square Footage: | 2500-3000 |
| Property Features: | Clear View, Golf |
| CAC Included: | N |
| Water Included: | N |
| Cabel TV Included: | N |
| Common Elements Included: | N |
| Heat Included: | N |
| Parking Included: | N |
| Condo Tax Included: | N |
| Building Insurance Included: | N |
| Fireplace/Stove: | Y |
| Heat Type: | Forced Air |
| Central Air Conditioning: | Central Air |
| Central Vac: | Y |
| Laundry Level: | Syste |
| Ensuite Laundry: | F |
| Sewers: | Septic |
| Utilities-Cable: | A |
| Utilities-Hydro: | Y |
$
%
Years
This calculator is for demonstration purposes only. Always consult a professional
financial advisor before making personal financial decisions.
| Although the information displayed is believed to be accurate, no warranties or representations are made of any kind. |
| ROYAL LEPAGE FLOWER CITY REALTY |
|
|

Wally Islam
Real Estate Broker
Dir:
416-949-2626
Bus:
416-293-8500
Fax:
905-913-8585
| Virtual Tour | Book Showing | Email a Friend |
Jump To:
At a Glance:
| Type: | Freehold - Detached |
| Area: | Chatham-Kent |
| Municipality: | Chatham-Kent |
| Neighbourhood: | Tilbury East |
| Style: | Bungalow-Raised |
| Tax: | $8,434.52 |
| Beds: | 2+1 |
| Baths: | 3 |
| Fireplace: | Y |
| Pool: | None |
Locatin Map:
Payment Calculator:
