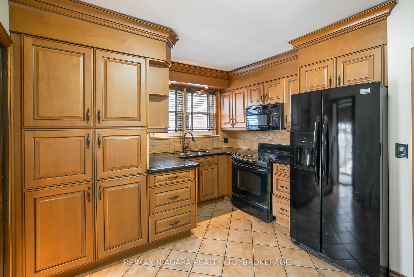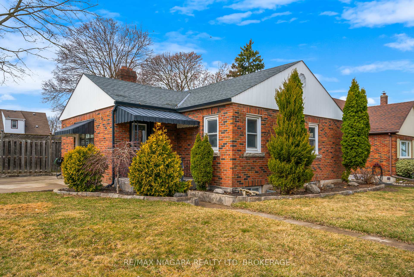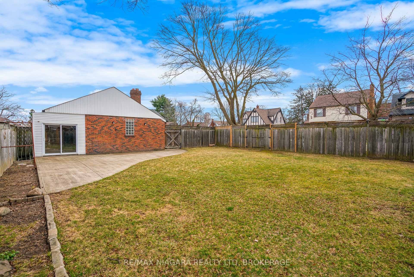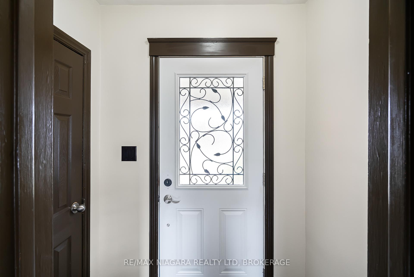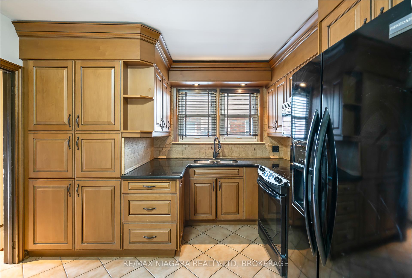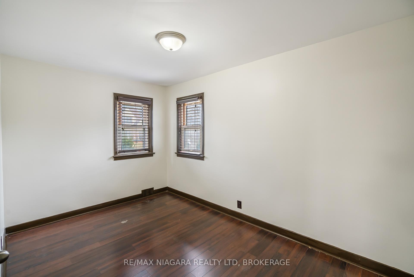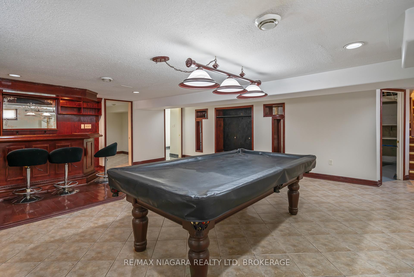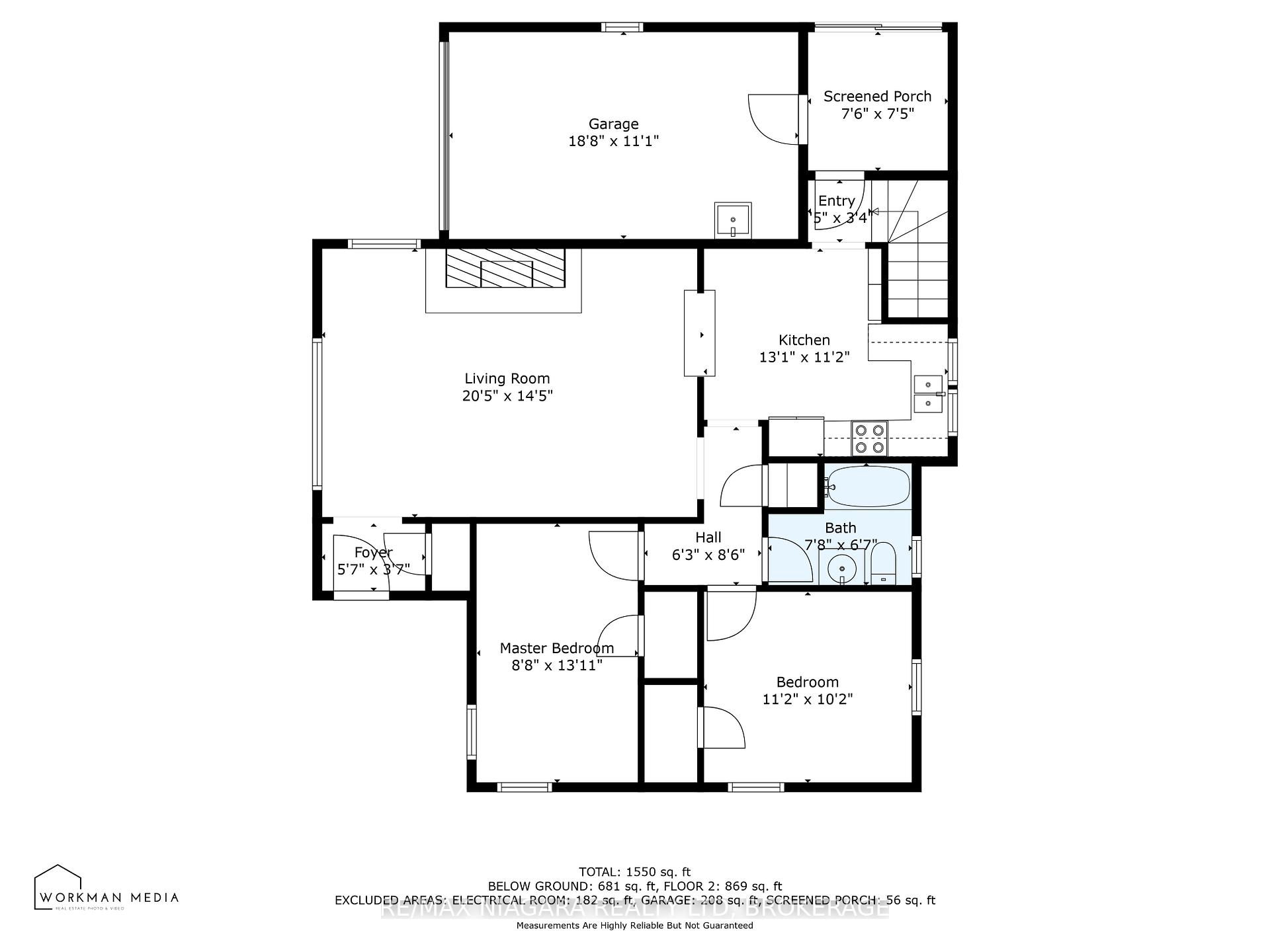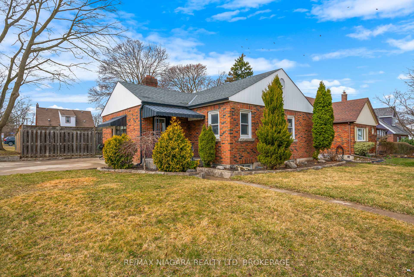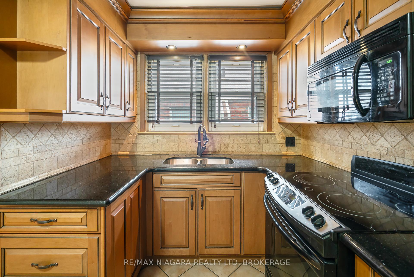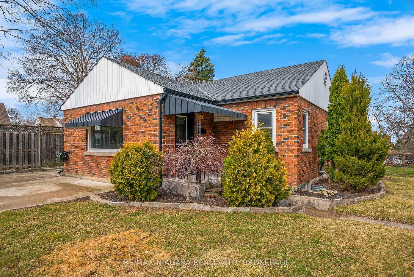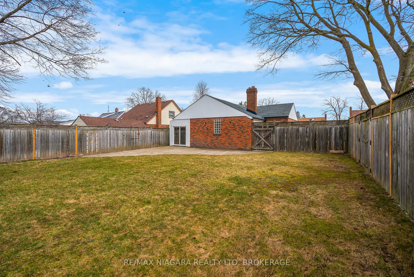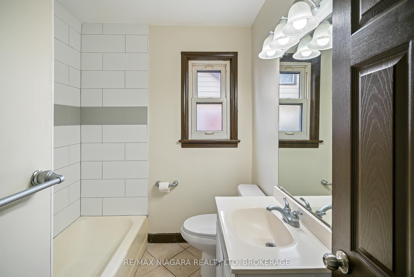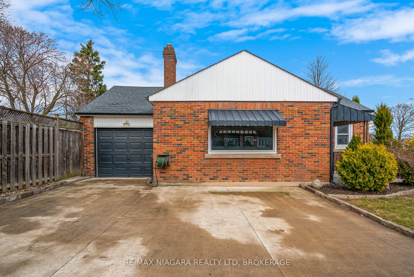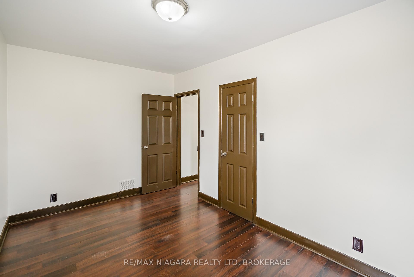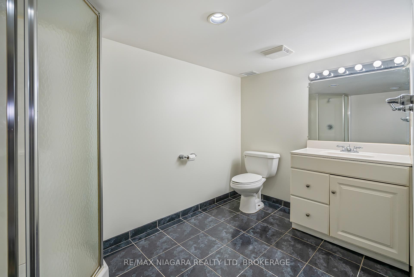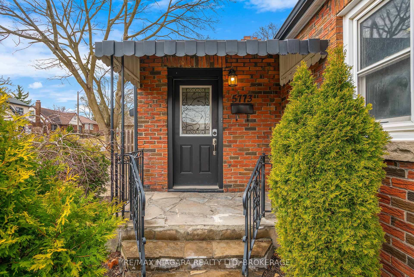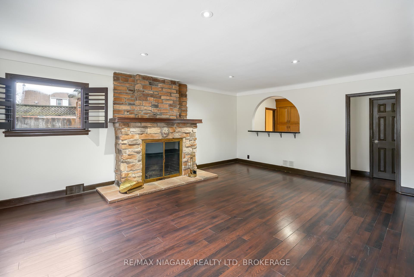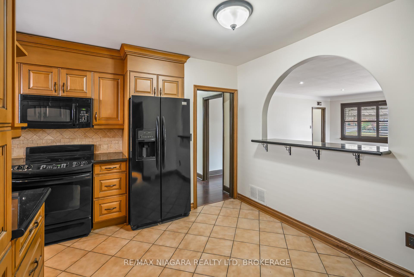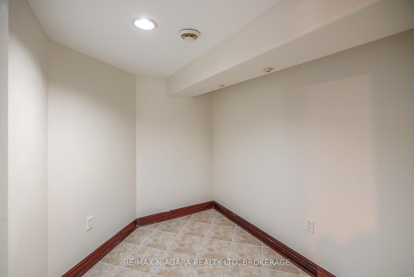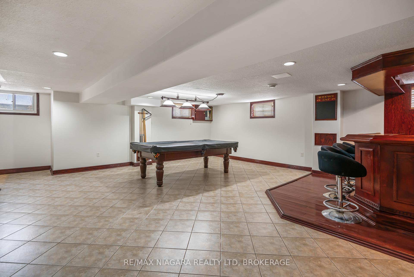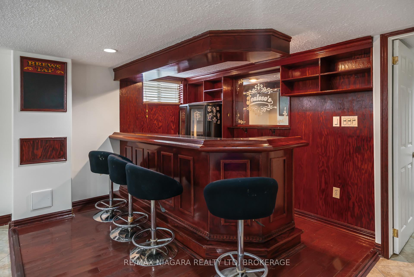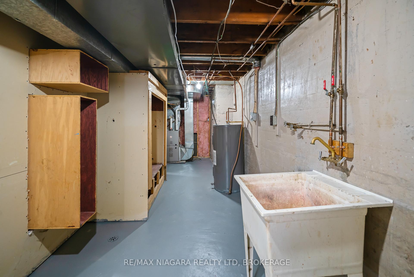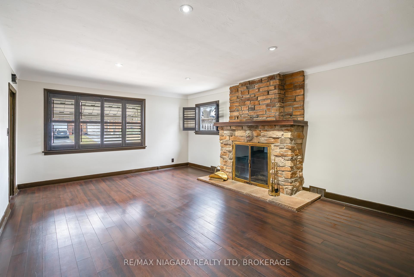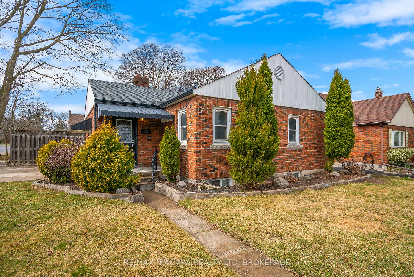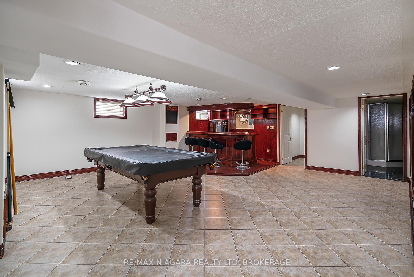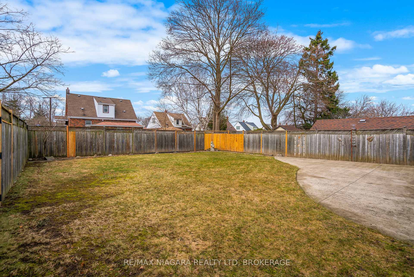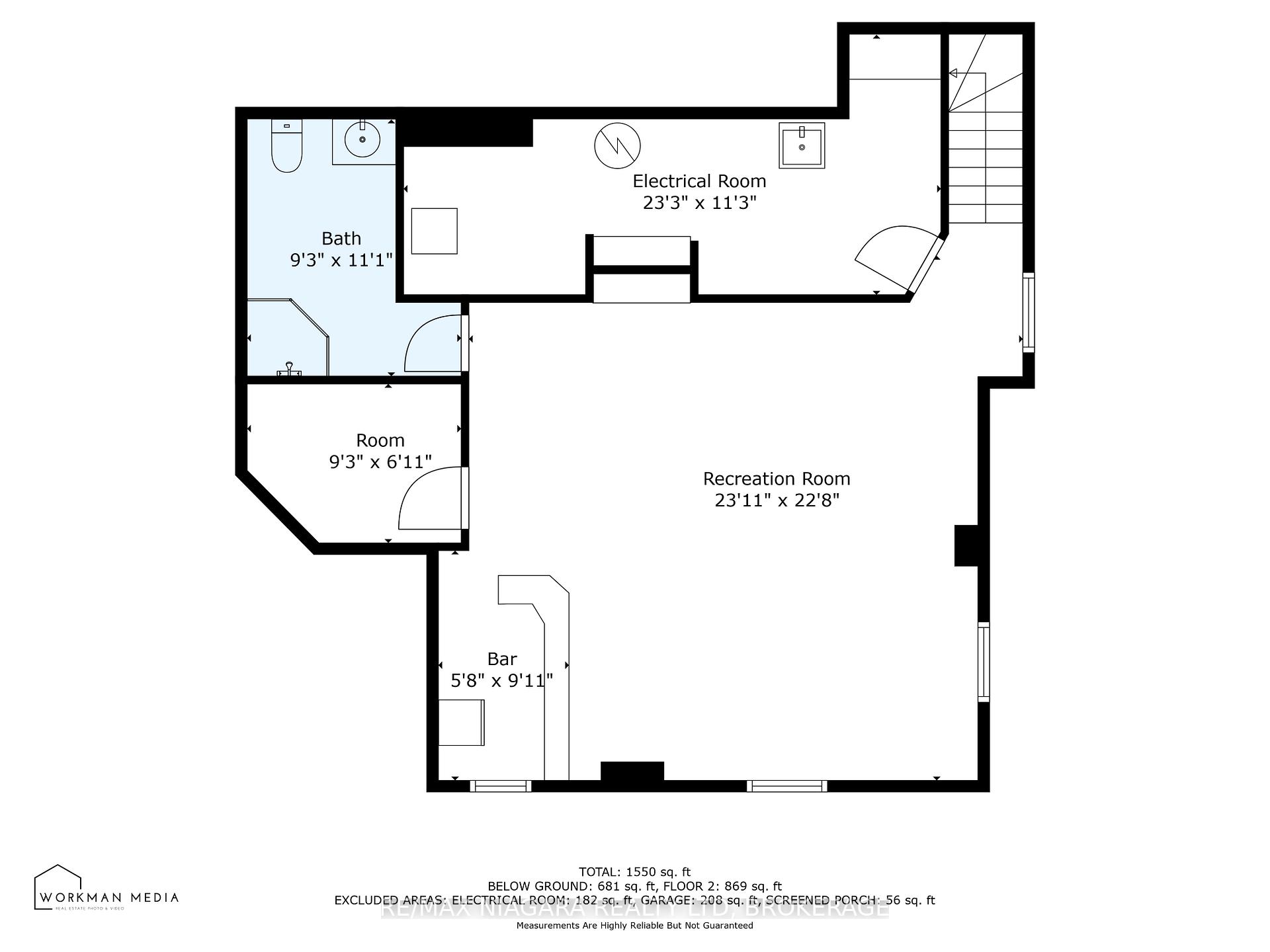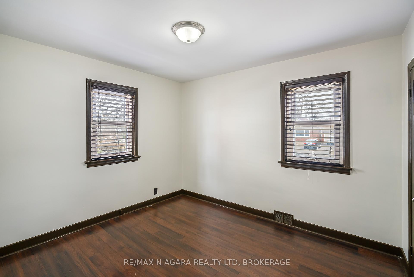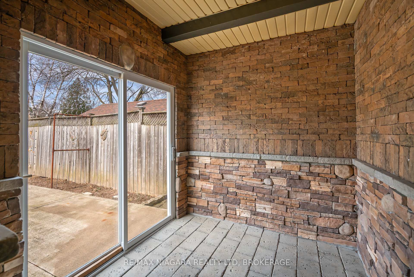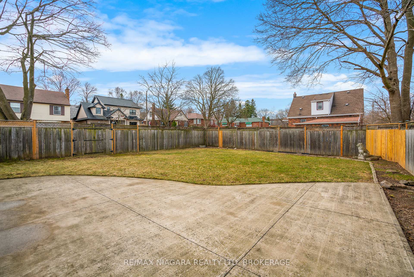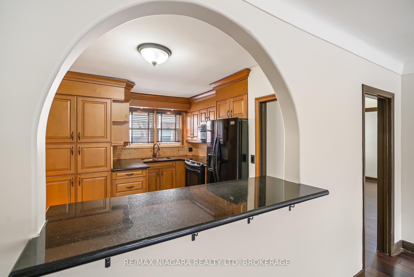$564,900
Available - For Sale
Listing ID: X12046975
5773 Lowell Aven , Niagara Falls, L2G 4E4, Niagara
| Charming Character and Ideal Location!This perfect retirement or first-time buyer home is conveniently located close to shopping, amenities, and major highways. The living room features a beautiful stone fireplace as its focal point, creating a cozy and inviting atmosphere.The updated kitchen includes a convenient pass-through, making meal prep and serving a breeze. You will also find two modern bathrooms and two comfortable bedrooms, providing plenty of space and privacy.The spacious rec room is perfect for entertaining, complete with its own billiard table and bar. If you prefer the outdoors, the very private, fenced yard offers a peaceful retreat.Best of all, this home is carpet-free, providing easy maintenance and a clean, modern feel. Move-in ready! |
| Price | $564,900 |
| Taxes: | $3120.00 |
| Assessment Year: | 2024 |
| Occupancy by: | Vacant |
| Address: | 5773 Lowell Aven , Niagara Falls, L2G 4E4, Niagara |
| Directions/Cross Streets: | Drummond Rd and Lundy's Lane |
| Rooms: | 6 |
| Rooms +: | 3 |
| Bedrooms: | 2 |
| Bedrooms +: | 0 |
| Family Room: | T |
| Basement: | Full, Partially Fi |
| Level/Floor | Room | Length(ft) | Width(ft) | Descriptions | |
| Room 1 | Main | Living Ro | 20.4 | 14.4 | Stone Fireplace |
| Room 2 | Main | Kitchen | 13.05 | 11.15 | |
| Room 3 | Main | Bedroom | 8.66 | 13.91 | |
| Room 4 | Main | Bedroom | 11.15 | 10.14 | |
| Room 5 | Main | Bathroom | 7.64 | 6.56 | |
| Room 6 | Main | Sunroom | 9.38 | 7.41 | |
| Room 7 | Basement | Recreatio | 23.88 | 22.63 | |
| Room 8 | Basement | Bathroom | 9.22 | 11.05 | |
| Room 9 | Basement | Den | 9.22 | 6.89 | |
| Room 10 | Basement | Utility R | 23.22 | 11.22 |
| Washroom Type | No. of Pieces | Level |
| Washroom Type 1 | 4 | Main |
| Washroom Type 2 | 3 | Basement |
| Washroom Type 3 | 0 | |
| Washroom Type 4 | 0 | |
| Washroom Type 5 | 0 |
| Total Area: | 0.00 |
| Approximatly Age: | 51-99 |
| Property Type: | Detached |
| Style: | Bungalow |
| Exterior: | Brick |
| Garage Type: | Attached |
| (Parking/)Drive: | Private |
| Drive Parking Spaces: | 2 |
| Park #1 | |
| Parking Type: | Private |
| Park #2 | |
| Parking Type: | Private |
| Pool: | None |
| Approximatly Age: | 51-99 |
| Approximatly Square Footage: | 700-1100 |
| Property Features: | Fenced Yard, Hospital |
| CAC Included: | N |
| Water Included: | N |
| Cabel TV Included: | N |
| Common Elements Included: | N |
| Heat Included: | N |
| Parking Included: | N |
| Condo Tax Included: | N |
| Building Insurance Included: | N |
| Fireplace/Stove: | Y |
| Heat Type: | Forced Air |
| Central Air Conditioning: | Central Air |
| Central Vac: | N |
| Laundry Level: | Syste |
| Ensuite Laundry: | F |
| Elevator Lift: | False |
| Sewers: | Sewer |
| Utilities-Cable: | Y |
| Utilities-Hydro: | Y |
$
%
Years
This calculator is for demonstration purposes only. Always consult a professional
financial advisor before making personal financial decisions.
| Although the information displayed is believed to be accurate, no warranties or representations are made of any kind. |
| RE/MAX NIAGARA REALTY LTD, BROKERAGE |
|
|

Wally Islam
Real Estate Broker
Dir:
416-949-2626
Bus:
416-293-8500
Fax:
905-913-8585
| Book Showing | Email a Friend |
Jump To:
At a Glance:
| Type: | Freehold - Detached |
| Area: | Niagara |
| Municipality: | Niagara Falls |
| Neighbourhood: | 215 - Hospital |
| Style: | Bungalow |
| Approximate Age: | 51-99 |
| Tax: | $3,120 |
| Beds: | 2 |
| Baths: | 2 |
| Fireplace: | Y |
| Pool: | None |
Locatin Map:
Payment Calculator:
