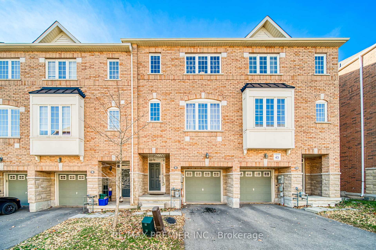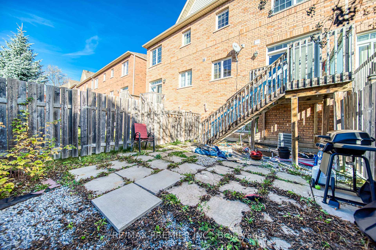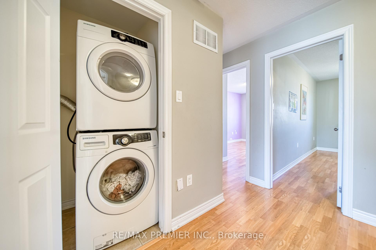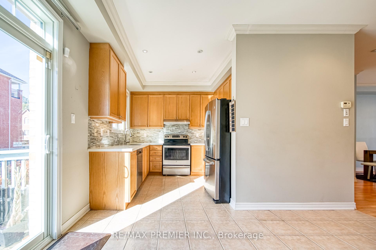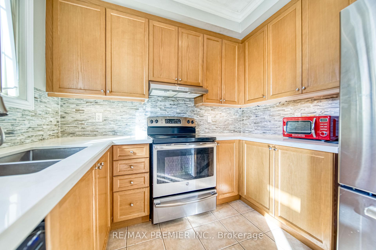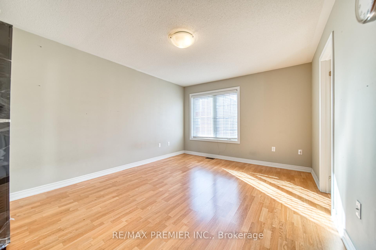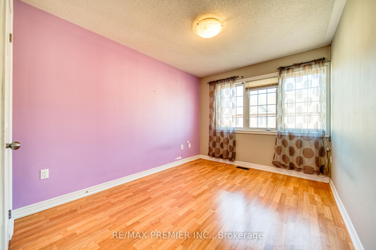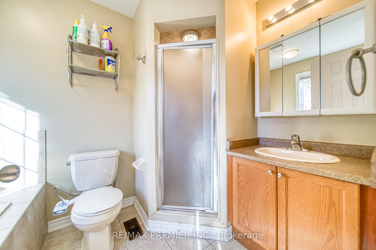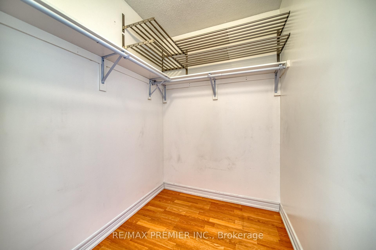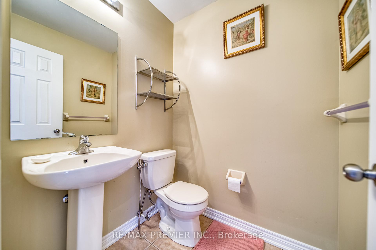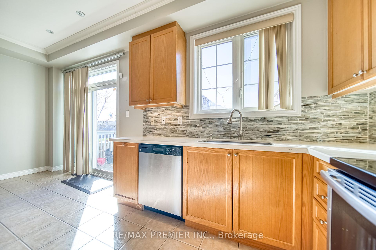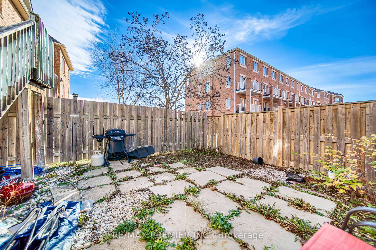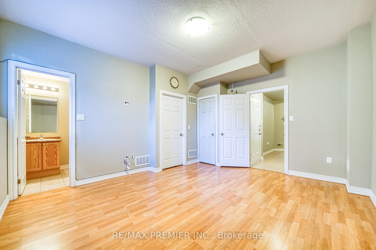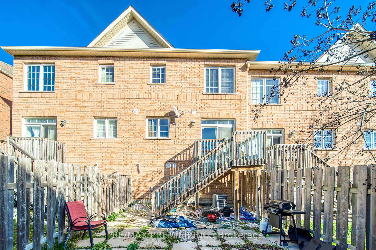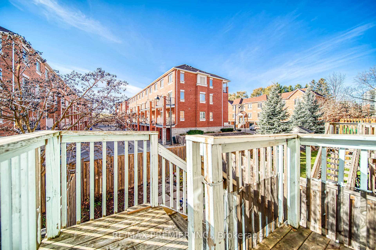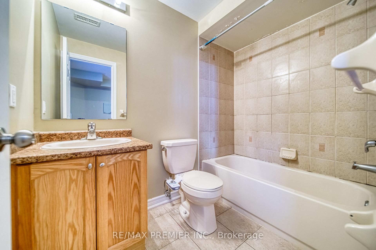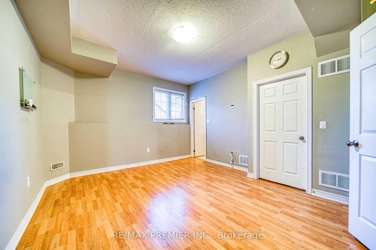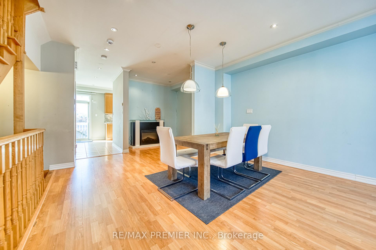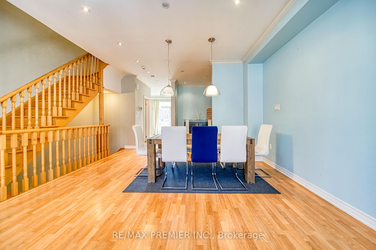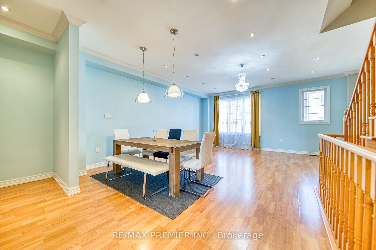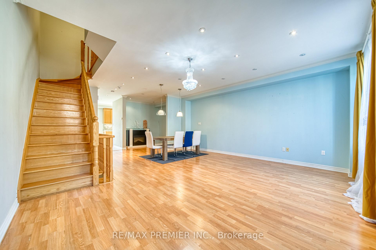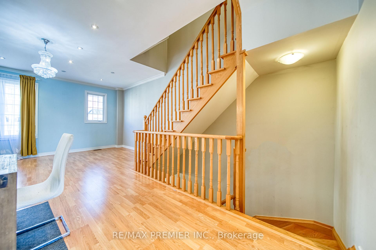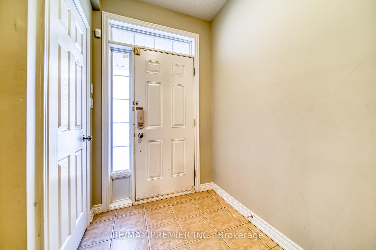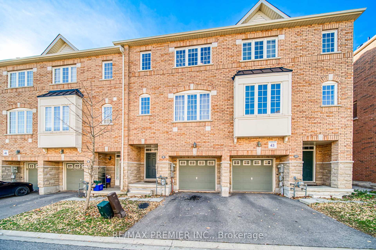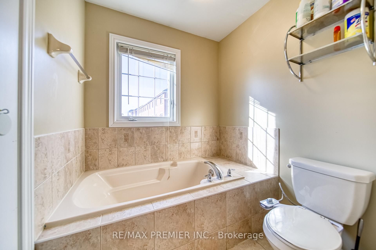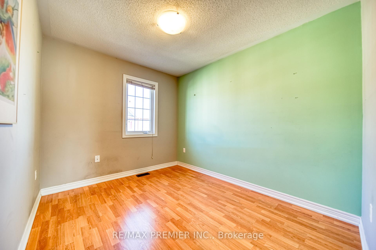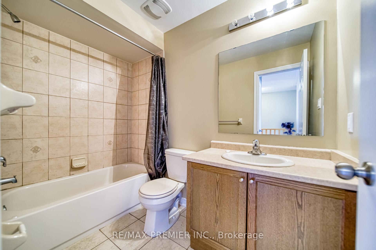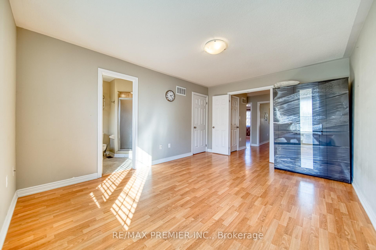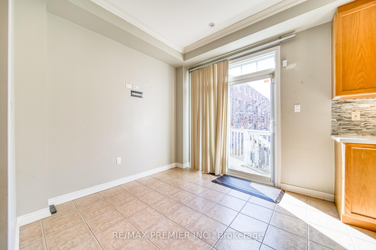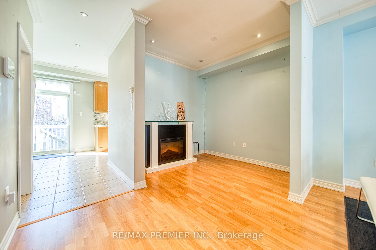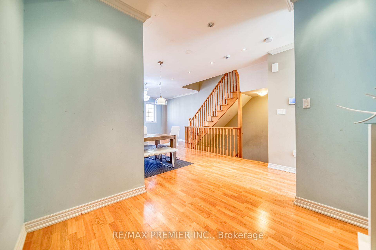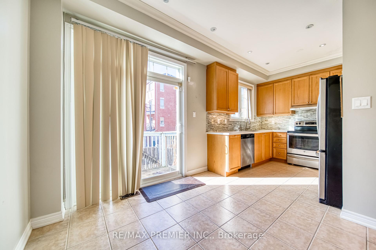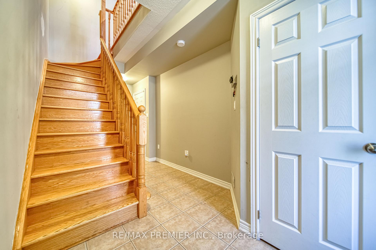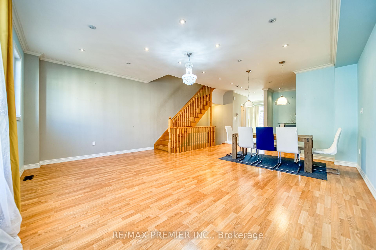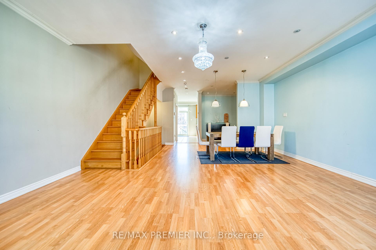$3,700
Available - For Rent
Listing ID: N12049657
151 Silverwood Aven , Richmond Hill, L4S 0C9, York
| *** ONE MONTH FREE IF RENTED BY END OD APRIL*** Welcome to this beautiful 4-bedroom and 4 The 4 washrooms townhouse, offering a warm and inviting layout designed for modern living. The spacious living room seamlessly flows into the dining area, creating the perfect space for gatherings and everyday comfort. The well-appointed eat-in kitchen boasts ample counter space and storage, with a walkout leading to a private deck and a fully fenced backyard ideal for outdoor entertaining or relaxing. Enjoy the added luxury of 9-foot ceilings on both the main and second floors, enhancing the sense of space and openness throughout the home. The primary bedroom is a true retreat, featuring a generous walk-in closet and a spa-like 4-piece ensuite for ultimate comfort. Located in a highly desirable, family-friendly neighbourhood, this home provides easy access to top-ranked schools, parks, public transit, shopping, and all essential amenities. Whether you're a growing family or looking for a spacious and move-in-ready home, this property offers both convenience and charm. Don't miss this fantastic opportunity schedule your private viewing today! |
| Price | $3,700 |
| Taxes: | $0.00 |
| Occupancy by: | Tenant |
| Address: | 151 Silverwood Aven , Richmond Hill, L4S 0C9, York |
| Acreage: | < .50 |
| Directions/Cross Streets: | Yonge St / Elgin Mills |
| Rooms: | 8 |
| Bedrooms: | 4 |
| Bedrooms +: | 0 |
| Family Room: | T |
| Basement: | Unfinished |
| Furnished: | Unfu |
| Level/Floor | Room | Length(ft) | Width(ft) | Descriptions | |
| Room 1 | Ground | Bedroom | 14.73 | 12.73 | 4 Pc Ensuite, Laminate, Window |
| Room 2 | Second | Breakfast | 19.88 | 18.86 | Combined w/Dining, Laminate, Pot Lights |
| Room 3 | Second | Great Roo | 18.27 | 9.28 | W/O To Deck, Quartz Counter, Stainless Steel Appl |
| Room 4 | Second | Breakfast | 9.28 | 9.12 | W/O To Deck, Combined w/Kitchen, Ceramic Floor |
| Room 5 | Second | Dining Ro | 8.66 | 8.36 | Fireplace, Laminate, Open Concept |
| Room 6 | Third | Primary B | 15.19 | 11.58 | 4 Pc Ensuite, Walk-In Closet(s), Laminate |
| Room 7 | Third | Bedroom 3 | 14.2 | 9.25 | Laminate, Closet, Window |
| Room 8 | Third | Bedroom 4 | 14.04 | 8.63 | Laminate, Closet, Window |
| Washroom Type | No. of Pieces | Level |
| Washroom Type 1 | 4 | Ground |
| Washroom Type 2 | 2 | Second |
| Washroom Type 3 | 4 | Third |
| Washroom Type 4 | 0 | |
| Washroom Type 5 | 0 |
| Total Area: | 0.00 |
| Property Type: | Att/Row/Townhouse |
| Style: | 3-Storey |
| Exterior: | Brick |
| Garage Type: | Attached |
| (Parking/)Drive: | Private |
| Drive Parking Spaces: | 1 |
| Park #1 | |
| Parking Type: | Private |
| Park #2 | |
| Parking Type: | Private |
| Pool: | None |
| Laundry Access: | In Area |
| Approximatly Square Footage: | 1500-2000 |
| Property Features: | Public Trans, School Bus Route |
| CAC Included: | N |
| Water Included: | N |
| Cabel TV Included: | N |
| Common Elements Included: | N |
| Heat Included: | N |
| Parking Included: | Y |
| Condo Tax Included: | N |
| Building Insurance Included: | N |
| Fireplace/Stove: | Y |
| Heat Type: | Forced Air |
| Central Air Conditioning: | Central Air |
| Central Vac: | N |
| Laundry Level: | Syste |
| Ensuite Laundry: | F |
| Sewers: | Sewer |
| Although the information displayed is believed to be accurate, no warranties or representations are made of any kind. |
| RE/MAX PREMIER INC. |
|
|

Wally Islam
Real Estate Broker
Dir:
416-949-2626
Bus:
416-293-8500
Fax:
905-913-8585
| Virtual Tour | Book Showing | Email a Friend |
Jump To:
At a Glance:
| Type: | Freehold - Att/Row/Townhouse |
| Area: | York |
| Municipality: | Richmond Hill |
| Neighbourhood: | Devonsleigh |
| Style: | 3-Storey |
| Beds: | 4 |
| Baths: | 4 |
| Fireplace: | Y |
| Pool: | None |
Locatin Map:
