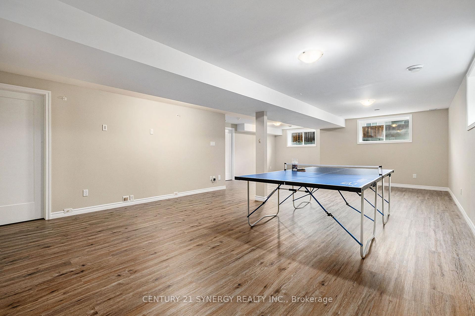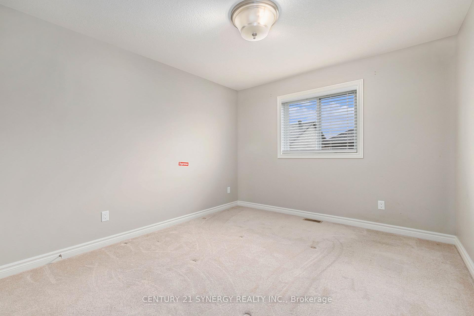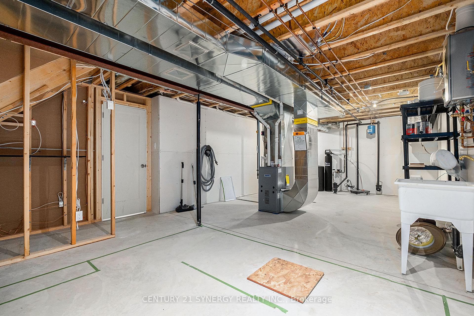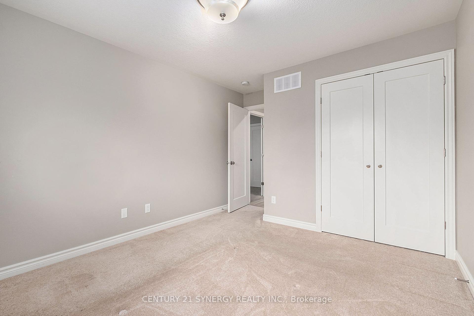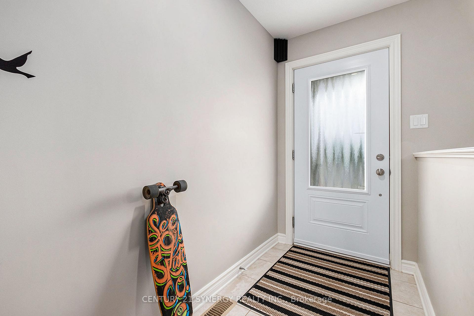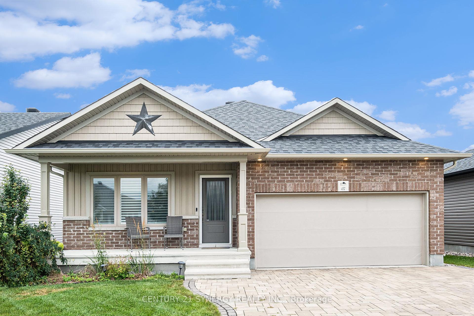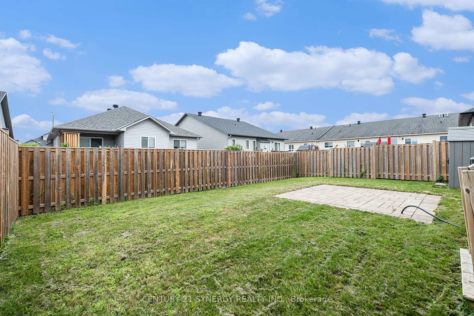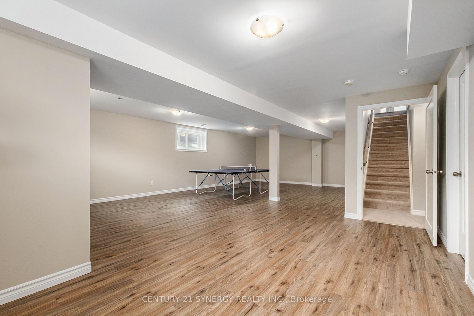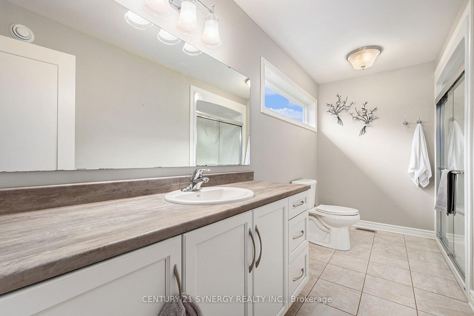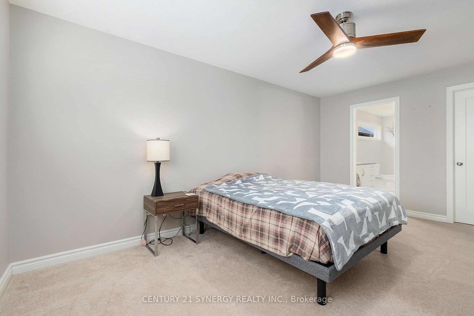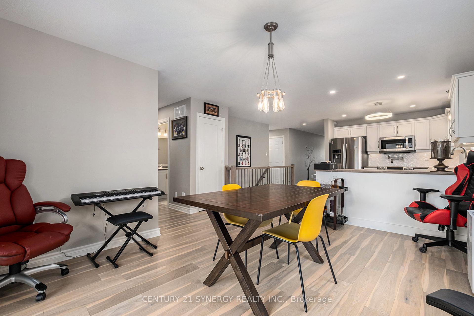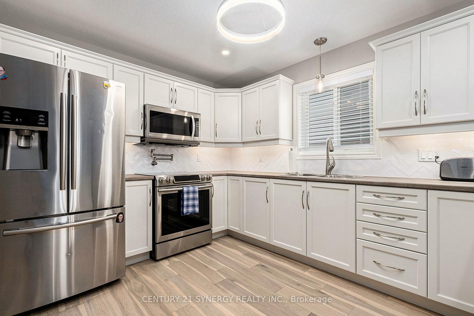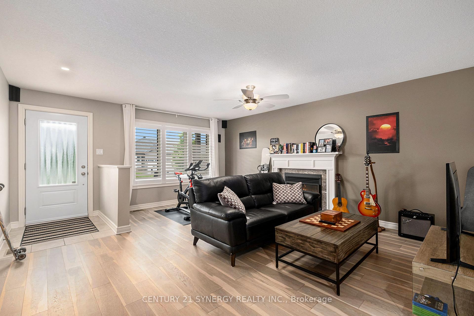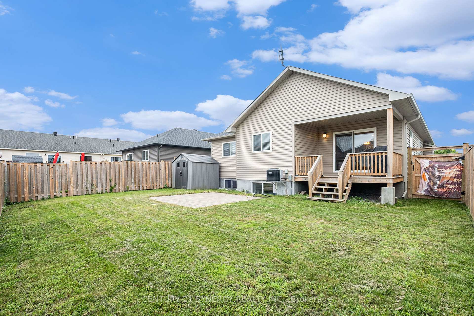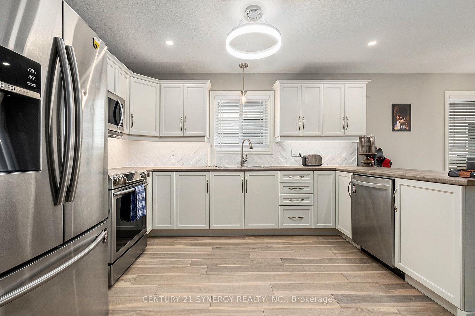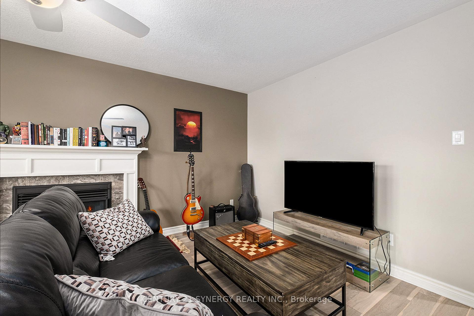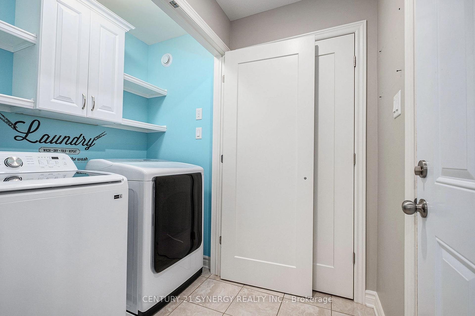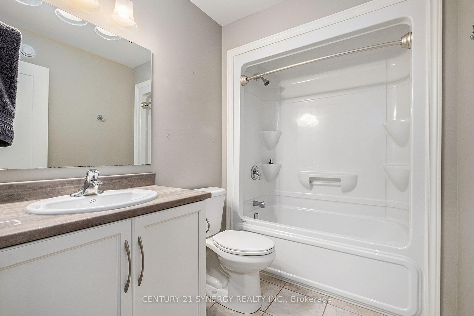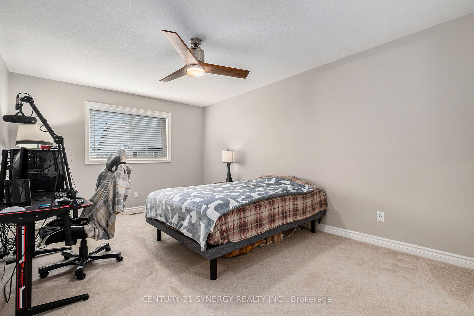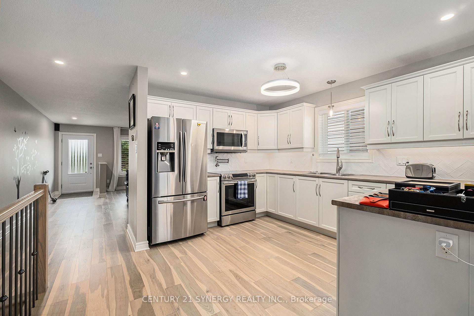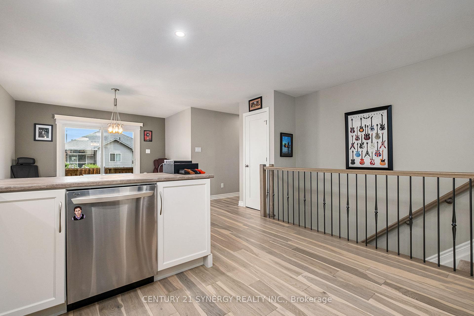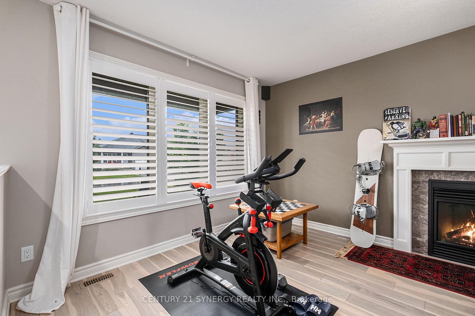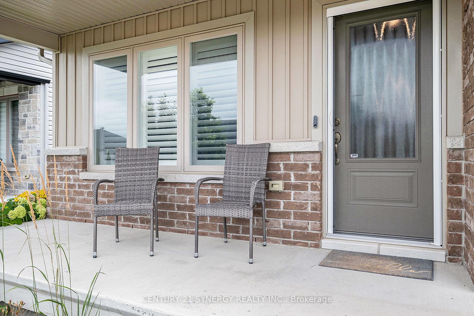$749,900
Available - For Sale
Listing ID: X12021085
457 HONEYBORNE Stre , Mississippi Mills, K0A 1A0, Lanark
| Welcome to 457 Honeyborne St. Built in 2017 in Mill Run, Almonte. The front verandah is covered and invites you in to a spacious living room with a gas fireplace, a generous kitchen with ample cupboards & counter, a pantry. a pot-filler washer/dryer closet on the main floor. Large Master bedroom with a walk-in closet & 3 pc ensuite with a double glass shower. The Basement is bright with high ceilings giving it a roomy feeling. Large Recreation room that is great to entertain in, 3rd bedroom and a utility room with enough room for storage. Covered deck off the kitchen out to a fully fence yard and an 8x8 ft shed. Interlock driveway, 2 car insulated garage., Flooring: Ceramic, Flooring: Carpet Wall To Wall, Hardware. |
| Price | $749,900 |
| Taxes: | $4361.00 |
| Occupancy by: | Owner |
| Address: | 457 HONEYBORNE Stre , Mississippi Mills, K0A 1A0, Lanark |
| Lot Size: | 13.94 x 104.08 (Feet) |
| Directions/Cross Streets: | Highway 417 to march Road Exit ( exit 155) towards Almonte/Carp. March Road then right at the rounda |
| Rooms: | 7 |
| Bedrooms: | 2 |
| Bedrooms +: | 0 |
| Family Room: | F |
| Basement: | Full, Finished |
| Level/Floor | Room | Length(ft) | Width(ft) | Descriptions | |
| Room 1 | Main | Kitchen | 12.66 | 12.14 | |
| Room 2 | Main | Dining Ro | 13.97 | 13.64 | |
| Room 3 | Main | Living Ro | 15.48 | 17.91 | |
| Room 4 | Main | Primary B | 11.38 | 16.89 | |
| Room 5 | Main | Bedroom | 11.38 | 10.4 | |
| Room 6 | Basement | Recreatio | 20.99 | 28.96 | |
| Room 7 | Basement | Bedroom | 15.97 | 11.22 | |
| Room 8 | Basement | Utility R | 27.39 | 14.3 | |
| Room 9 | Main | Bathroom | 12.89 | 5.05 | |
| Room 10 | Main | Bathroom | 8.13 | 5.48 |
| Washroom Type | No. of Pieces | Level |
| Washroom Type 1 | 4 | |
| Washroom Type 2 | 3 | |
| Washroom Type 3 | 0 | |
| Washroom Type 4 | 0 | |
| Washroom Type 5 | 0 |
| Total Area: | 0.00 |
| Property Type: | Detached |
| Style: | Bungalow |
| Exterior: | Brick, Other |
| Garage Type: | Attached |
| Drive Parking Spaces: | 2 |
| Pool: | None |
| Approximatly Square Footage: | 1200-1399 |
| CAC Included: | N |
| Water Included: | N |
| Cabel TV Included: | N |
| Common Elements Included: | N |
| Heat Included: | N |
| Parking Included: | N |
| Condo Tax Included: | N |
| Building Insurance Included: | N |
| Fireplace/Stove: | Y |
| Heat Type: | Forced Air |
| Central Air Conditioning: | Central Air |
| Central Vac: | N |
| Laundry Level: | Syste |
| Ensuite Laundry: | F |
| Sewers: | Sewer |
$
%
Years
This calculator is for demonstration purposes only. Always consult a professional
financial advisor before making personal financial decisions.
| Although the information displayed is believed to be accurate, no warranties or representations are made of any kind. |
| CENTURY 21 SYNERGY REALTY INC. |
|
|

Wally Islam
Real Estate Broker
Dir:
416-949-2626
Bus:
416-293-8500
Fax:
905-913-8585
| Book Showing | Email a Friend |
Jump To:
At a Glance:
| Type: | Freehold - Detached |
| Area: | Lanark |
| Municipality: | Mississippi Mills |
| Neighbourhood: | 912 - Mississippi Mills (Ramsay) Twp |
| Style: | Bungalow |
| Lot Size: | 13.94 x 104.08(Feet) |
| Tax: | $4,361 |
| Beds: | 2 |
| Baths: | 2 |
| Fireplace: | Y |
| Pool: | None |
Locatin Map:
Payment Calculator:
