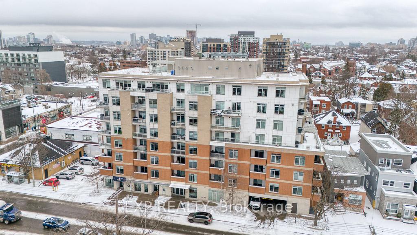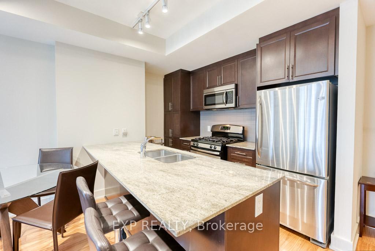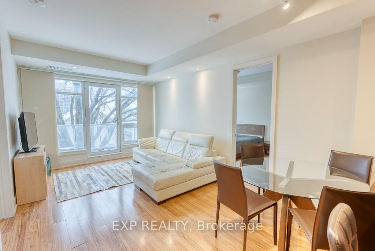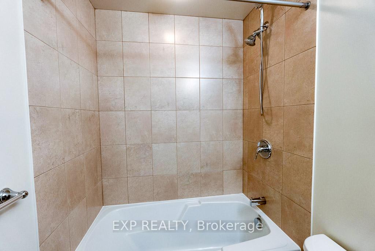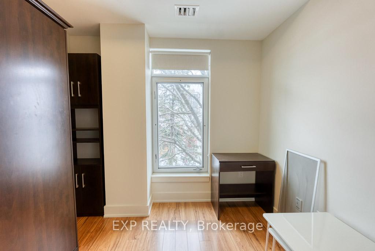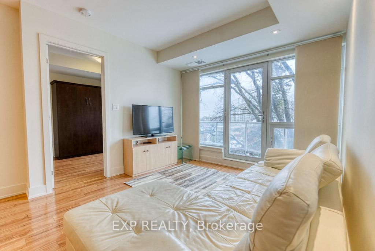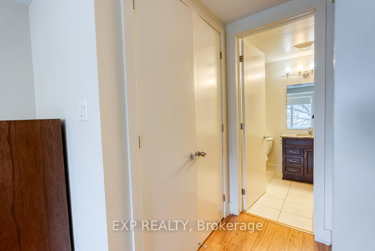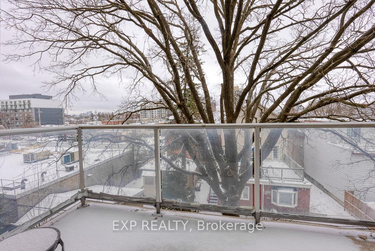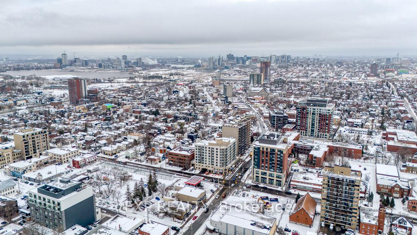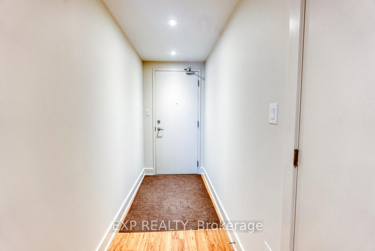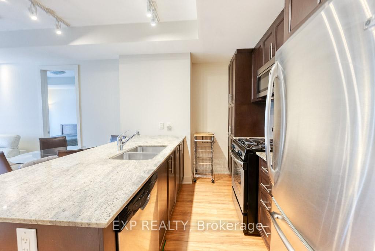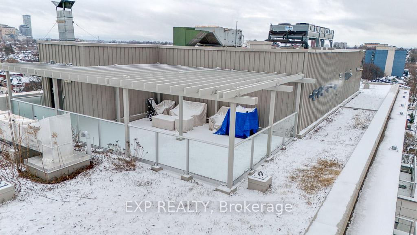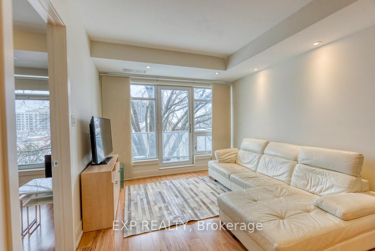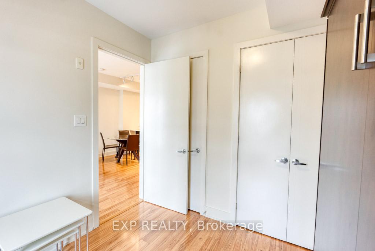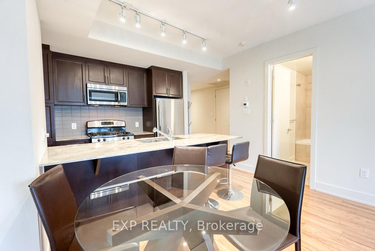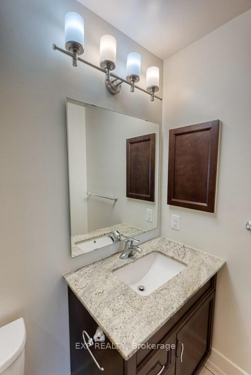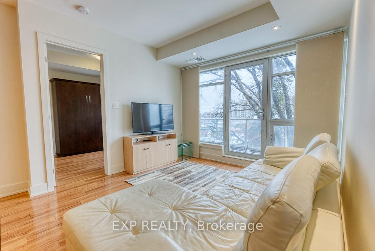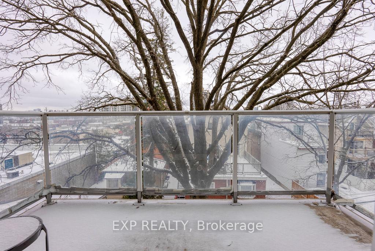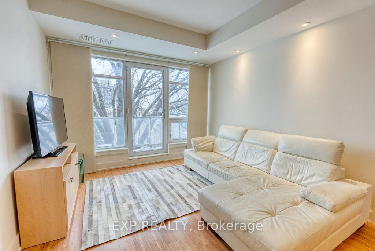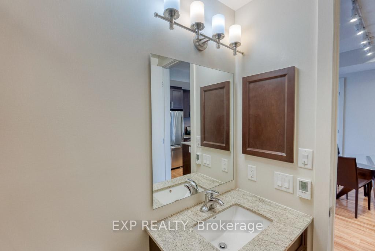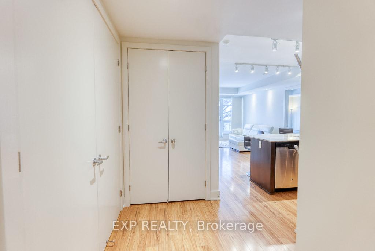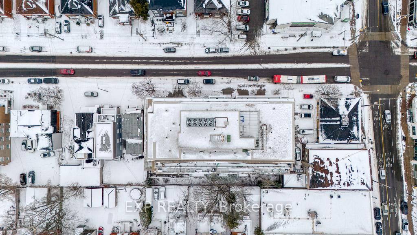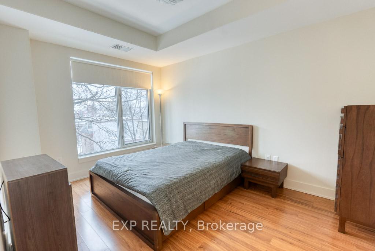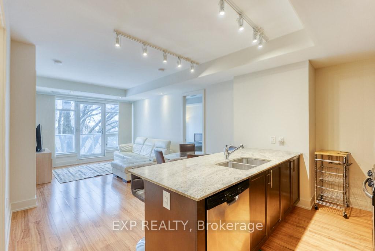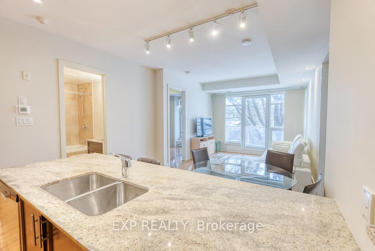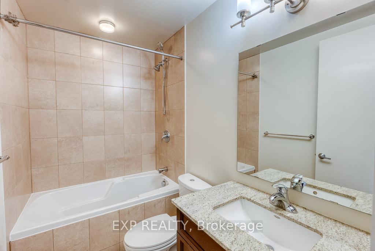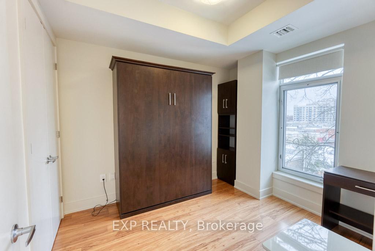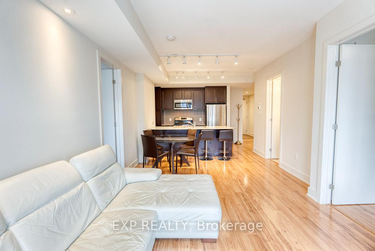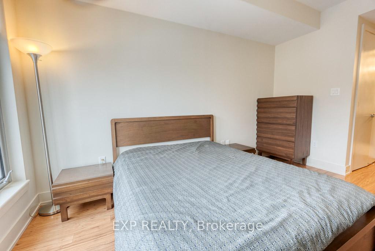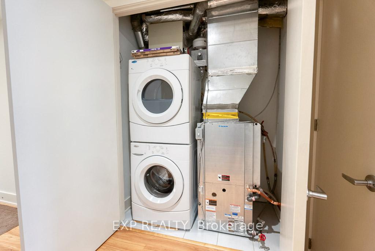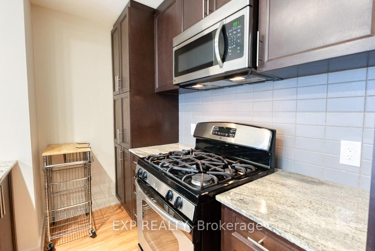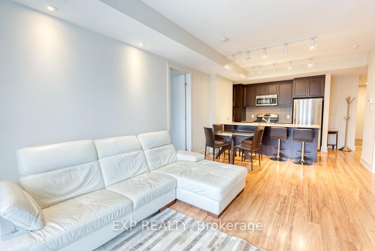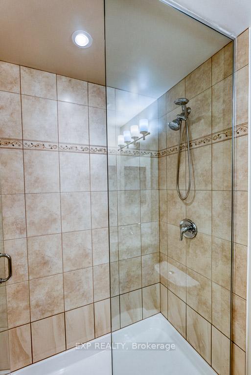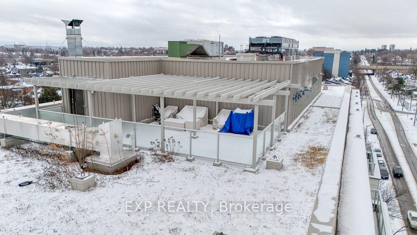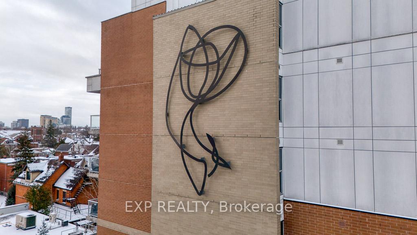$3,300
Available - For Rent
Listing ID: X12049509
131 Holland Aven , Tunneys Pasture and Ottawa West, K1Y 3A2, Ottawa
| Welcome to this stunning fully furnished 2-bedroom, 2-bathroom condo in the highly sought-after Tunneys Pasture community. Perfect for a working professional or a small family, this unit offers both style and convenience in a prime location. Upon entry, you'll find ample closet storage for your outerwear, along with an in-unit laundry area equipped with a washer and dryer. The main living space features beautiful hardwood floors throughout, with a bright andairy living and dining area enhanced by oversized windows that flood the space with natural light. The open-concept kitchen is designed for both functionality and style, boasting rich cabinetry, sleek stainless steel appliances, and a central island perfect for casual dining or entertaining. The unit includes two generously sized bedrooms with seamless flooring. The primary bedroom features a private en-suite bathroom and ample closet space for ultimate comfort and convenience. The second bedroom is also spacious and comes with a pull-down Murphy bed for added versatility. Step outside onto your private balcony, an ideal spot for your morning coffee or relaxing with friends and family. Building amenities include a rooftop terrace, party room, meeting room, guest suite, gym, and garden area. Located in a prime neighborhood, this home is just minutes from shops, restaurants, and more. With easy access to public transit,commuting is effortless, while nearby grocery stores, cafés, and everyday essentials add to the convenience of this fantastic location. Dont miss out on this incredible rental opportunity to experience comfort, elegance, and convenience in your next home! ***Ceck out the Matterport, video and floor plans*** |
| Price | $3,300 |
| Taxes: | $0.00 |
| Occupancy by: | Vacant |
| Address: | 131 Holland Aven , Tunneys Pasture and Ottawa West, K1Y 3A2, Ottawa |
| Postal Code: | K1Y 3A2 |
| Province/State: | Ottawa |
| Directions/Cross Streets: | HOLLAND/WELLINGTON |
| Level/Floor | Room | Length(ft) | Width(ft) | Descriptions | |
| Room 1 | Main | Foyer | 4.49 | 15.38 | |
| Room 2 | Main | Kitchen | 13.51 | 8.99 | |
| Room 3 | Main | Dining Ro | 12.1 | 6.3 | |
| Room 4 | Main | Living Ro | 11.25 | 10.43 | |
| Room 5 | Main | Bedroom | 9.15 | 10.43 | |
| Room 6 | Main | Bathroom | 8.27 | 5.05 | |
| Room 7 | Main | Primary B | 10.1 | 19.19 | |
| Room 8 | Main | Bathroom | 8.69 | 6.89 |
| Washroom Type | No. of Pieces | Level |
| Washroom Type 1 | 3 | |
| Washroom Type 2 | 3 | |
| Washroom Type 3 | 0 | |
| Washroom Type 4 | 0 | |
| Washroom Type 5 | 0 |
| Total Area: | 0.00 |
| Washrooms: | 2 |
| Heat Type: | Heat Pump |
| Central Air Conditioning: | Central Air |
| Although the information displayed is believed to be accurate, no warranties or representations are made of any kind. |
| EXP REALTY |
|
|

Wally Islam
Real Estate Broker
Dir:
416-949-2626
Bus:
416-293-8500
Fax:
905-913-8585
| Virtual Tour | Book Showing | Email a Friend |
Jump To:
At a Glance:
| Type: | Com - Condo Apartment |
| Area: | Ottawa |
| Municipality: | Tunneys Pasture and Ottawa West |
| Neighbourhood: | 4303 - Ottawa West |
| Style: | 1 Storey/Apt |
| Beds: | 2 |
| Baths: | 2 |
| Fireplace: | N |
Locatin Map:
