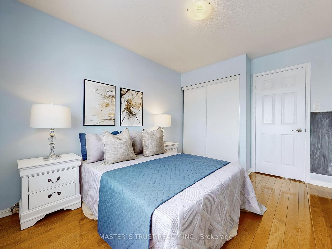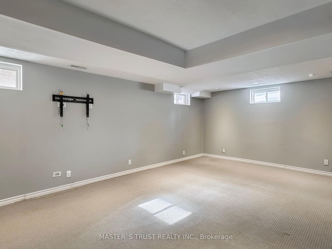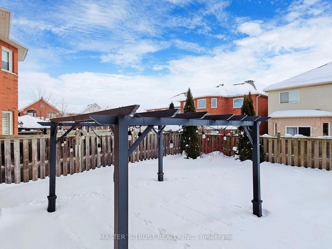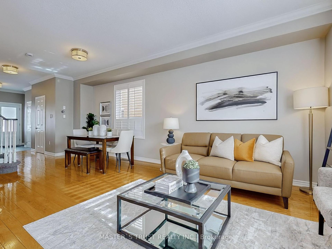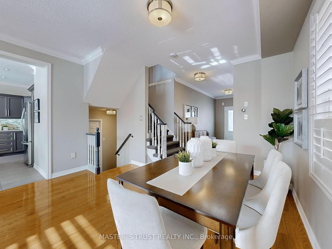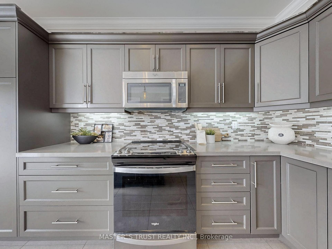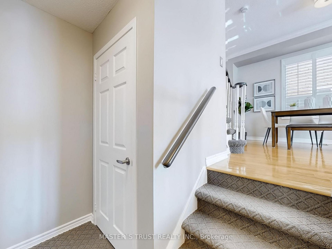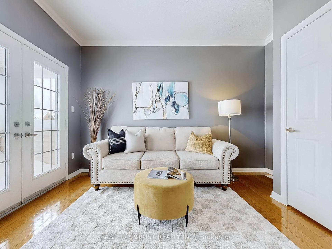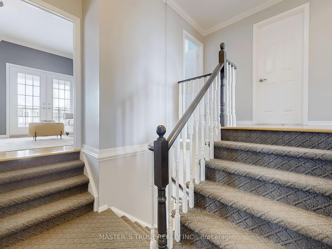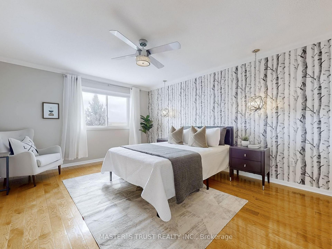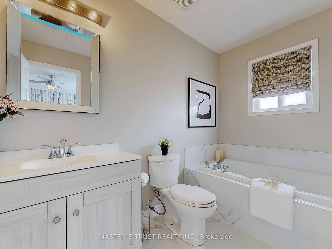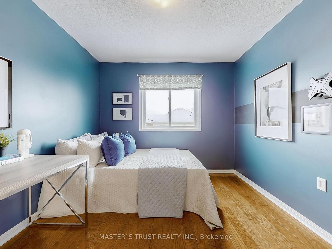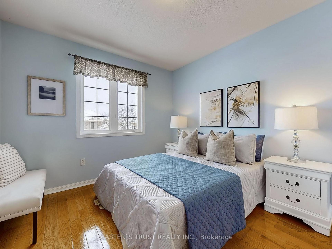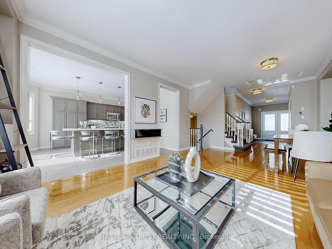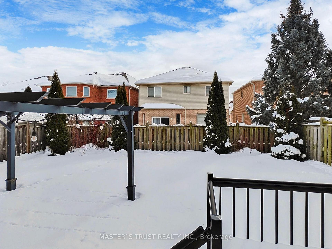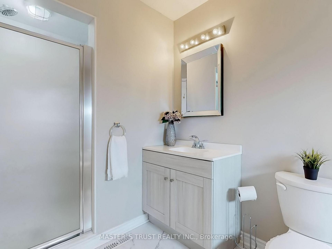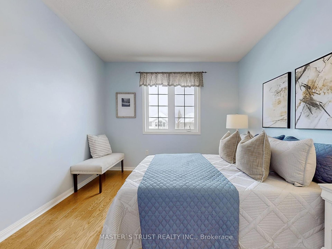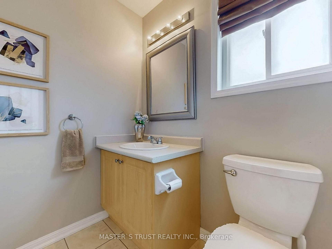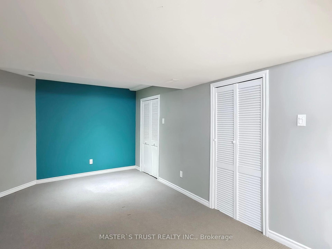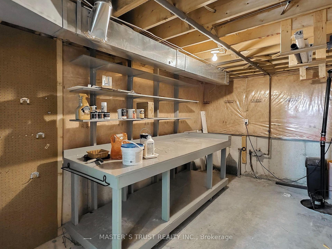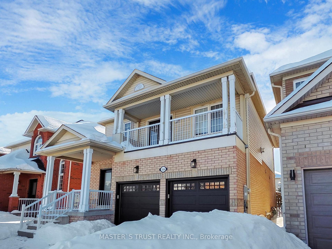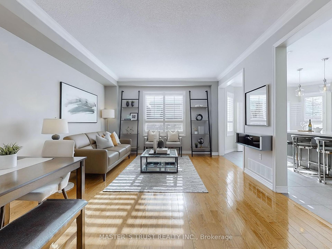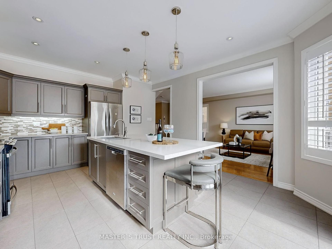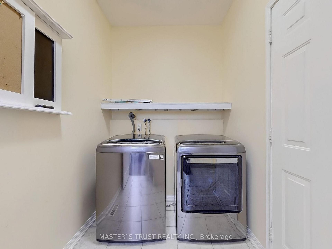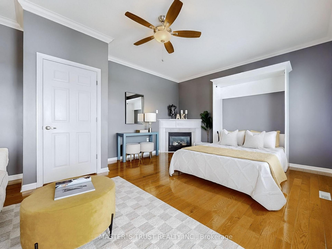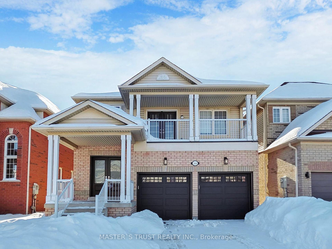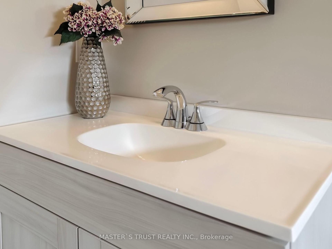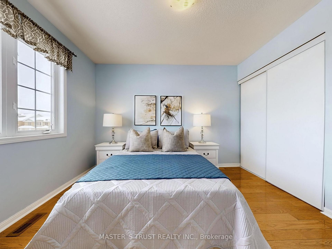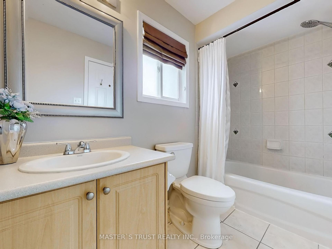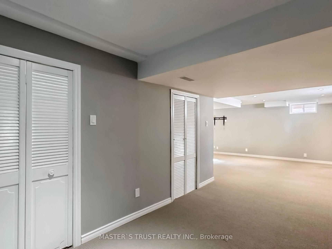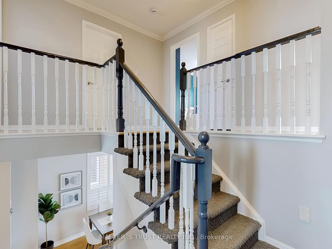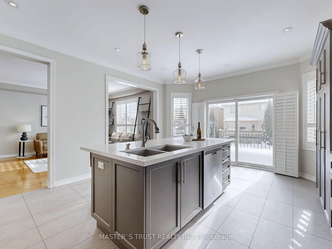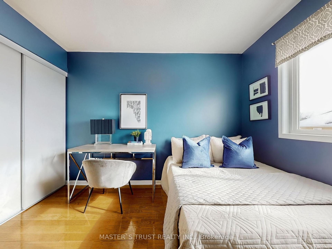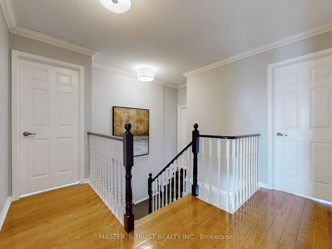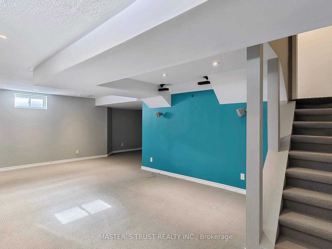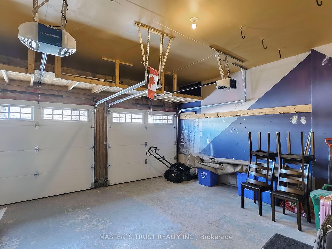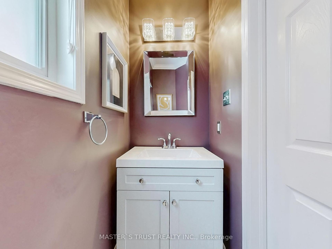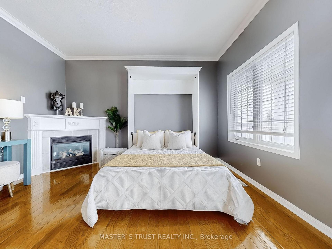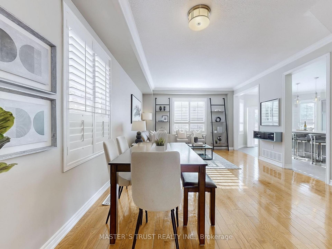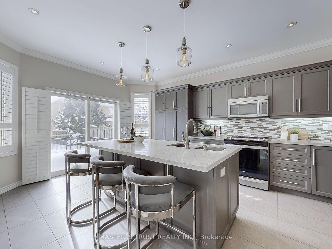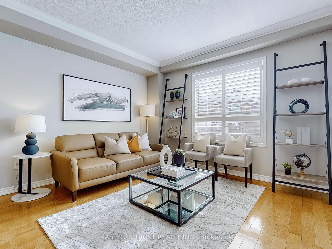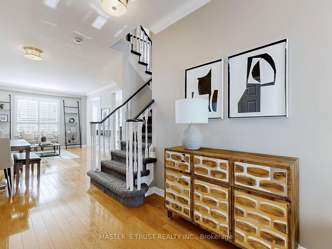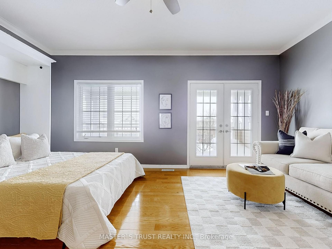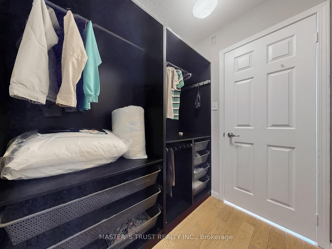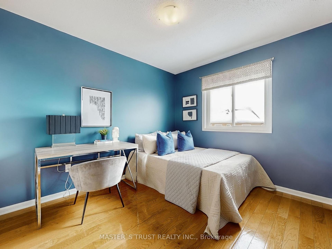$1,249,000
Available - For Sale
Listing ID: W11984235
166 Ellis Cres , Milton, L9T 6B6, Halton
| Located in a highly desirable Milton neighborhood, this stunning upgraded home boasts a 9-foot ceiling on the main level, high-end finishes, and an open-concept layout perfect for both entertaining and daily living. The fourth bedroom features a fold-out Murphy bed, a cozy gas fireplace, and direct access to the balcony, making it an ideal space for guests or relaxation. The finished basement is perfect for a home theater or gaming room. Enjoy ultimate convenience with a 4-minute drive to the GO Station and Highway 401, as well as walking distance to Milton library, community center, shopping centers, parks, top-rated schools and major amenities. Don't miss this incredible opportunity to own your dream home! |
| Price | $1,249,000 |
| Taxes: | $4614.00 |
| Occupancy by: | Vacant |
| Address: | 166 Ellis Cres , Milton, L9T 6B6, Halton |
| Acreage: | < .50 |
| Directions/Cross Streets: | Main St E/Thompson |
| Rooms: | 8 |
| Rooms +: | 2 |
| Bedrooms: | 4 |
| Bedrooms +: | 0 |
| Family Room: | T |
| Basement: | Finished |
| Level/Floor | Room | Length(ft) | Width(ft) | Descriptions | |
| Room 1 | Main | Foyer | 9.45 | 9.25 | Tile Floor |
| Room 2 | Main | Great Roo | 22.76 | 13.38 | Hardwood Floor, Crown Moulding, Open Concept |
| Room 3 | Main | Kitchen | 17.58 | 13.78 | Centre Island, Quartz Counter, Stainless Steel Appl |
| Room 4 | Second | Family Ro | 18.27 | 13.48 | W/O To Balcony, Gas Fireplace, Hardwood Floor |
| Room 5 | Second | Primary B | 15.94 | 12.37 | Hardwood Floor, 4 Pc Ensuite, Walk-In Closet(s) |
| Room 6 | Second | Bedroom 2 | 10.56 | 9.32 | Halogen Lighting, Closet |
| Room 7 | Second | Bedroom 4 | 12.4 | 9.81 | Hardwood Floor, Closet |
| Room 8 | Main | Laundry | 9.68 | 5.67 | Tile Floor |
| Room 9 | Basement | Recreatio | 22.5 | 13.12 | Broadloom |
| Room 10 | Basement | Media Roo | 14.24 | 10 | Broadloom |
| Washroom Type | No. of Pieces | Level |
| Washroom Type 1 | 2 | Main |
| Washroom Type 2 | 4 | Second |
| Washroom Type 3 | 4 | Second |
| Washroom Type 4 | 0 | |
| Washroom Type 5 | 0 |
| Total Area: | 0.00 |
| Property Type: | Detached |
| Style: | 2-Storey |
| Exterior: | Brick, Vinyl Siding |
| Garage Type: | Attached |
| (Parking/)Drive: | Private Do |
| Drive Parking Spaces: | 4 |
| Park #1 | |
| Parking Type: | Private Do |
| Park #2 | |
| Parking Type: | Private Do |
| Pool: | None |
| Approximatly Square Footage: | 2000-2500 |
| Property Features: | Arts Centre, Library |
| CAC Included: | N |
| Water Included: | N |
| Cabel TV Included: | N |
| Common Elements Included: | N |
| Heat Included: | N |
| Parking Included: | N |
| Condo Tax Included: | N |
| Building Insurance Included: | N |
| Fireplace/Stove: | Y |
| Heat Type: | Forced Air |
| Central Air Conditioning: | Central Air |
| Central Vac: | N |
| Laundry Level: | Syste |
| Ensuite Laundry: | F |
| Sewers: | Sewer |
$
%
Years
This calculator is for demonstration purposes only. Always consult a professional
financial advisor before making personal financial decisions.
| Although the information displayed is believed to be accurate, no warranties or representations are made of any kind. |
| MASTER`S TRUST REALTY INC. |
|
|

Wally Islam
Real Estate Broker
Dir:
416-949-2626
Bus:
416-293-8500
Fax:
905-913-8585
| Virtual Tour | Book Showing | Email a Friend |
Jump To:
At a Glance:
| Type: | Freehold - Detached |
| Area: | Halton |
| Municipality: | Milton |
| Neighbourhood: | 1029 - DE Dempsey |
| Style: | 2-Storey |
| Tax: | $4,614 |
| Beds: | 4 |
| Baths: | 3 |
| Fireplace: | Y |
| Pool: | None |
Locatin Map:
Payment Calculator:
