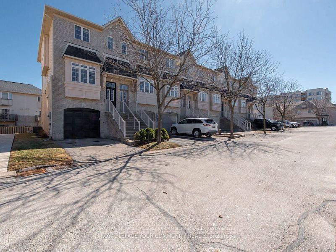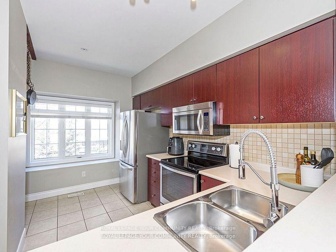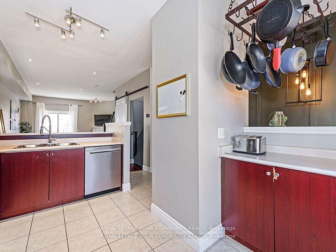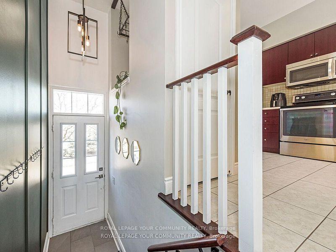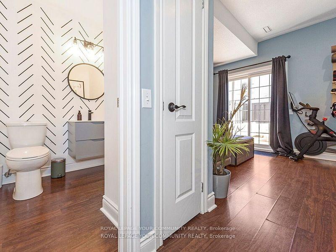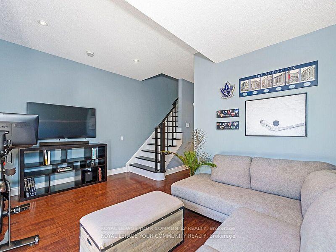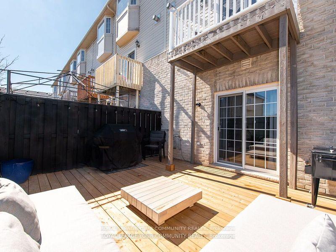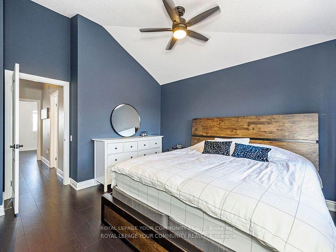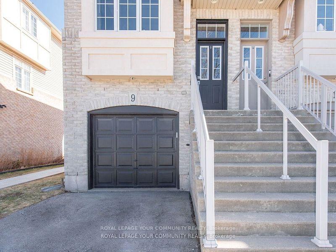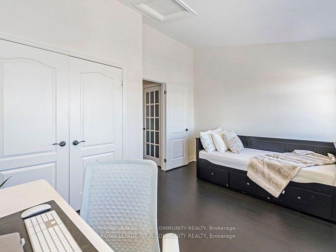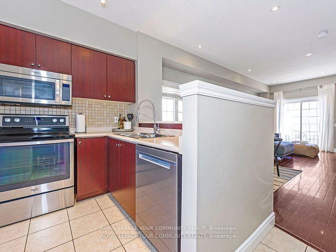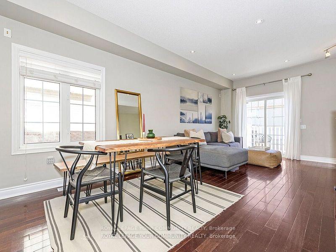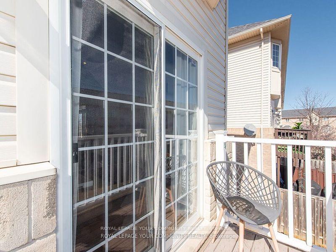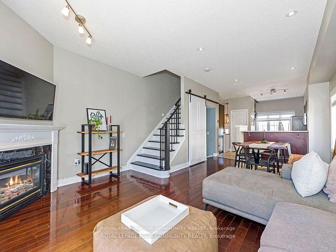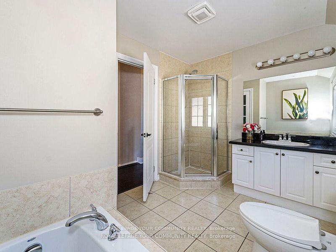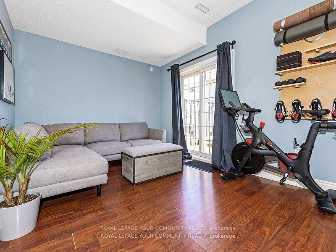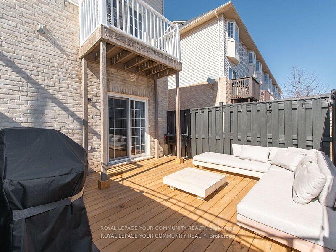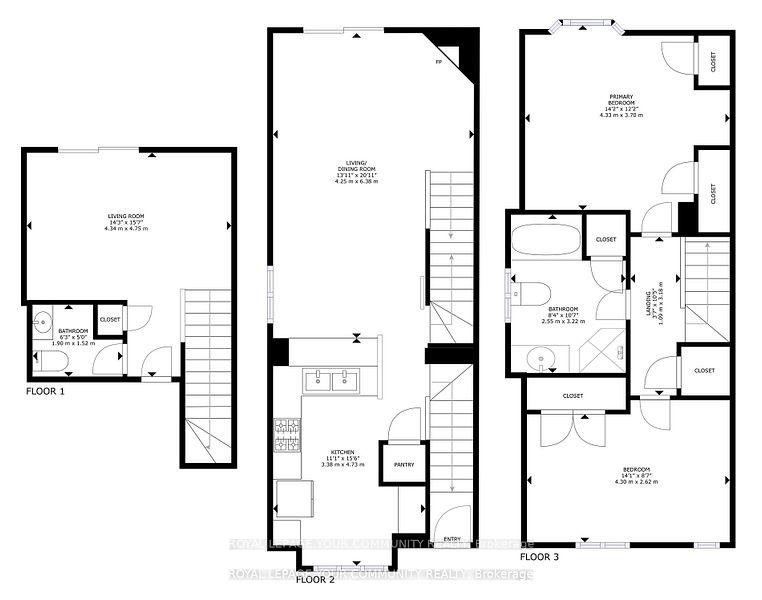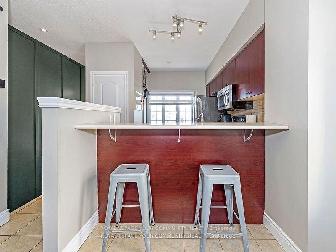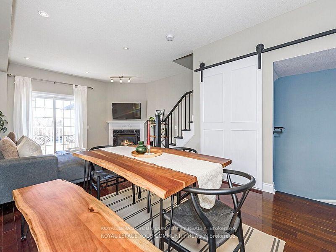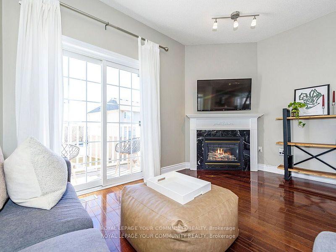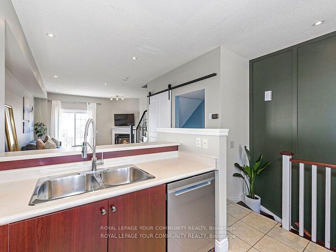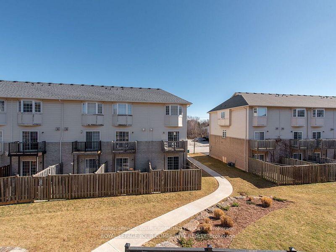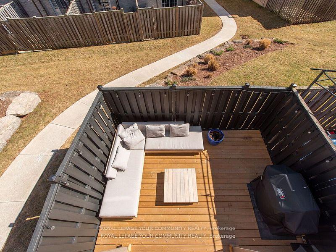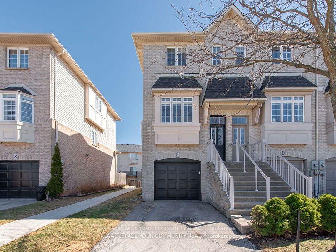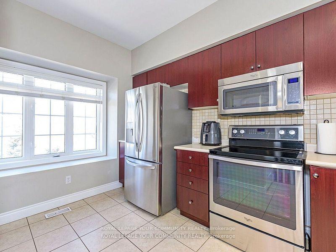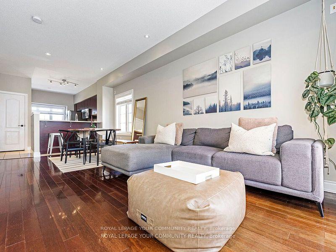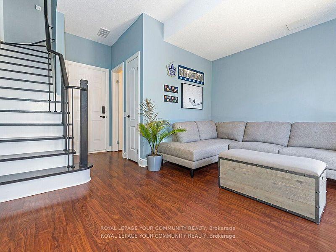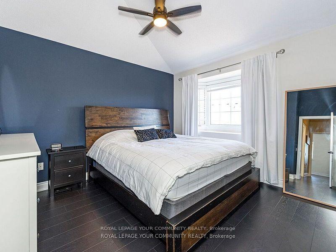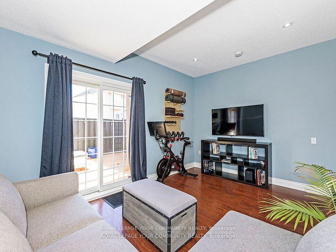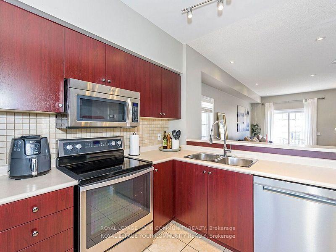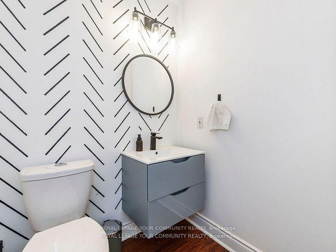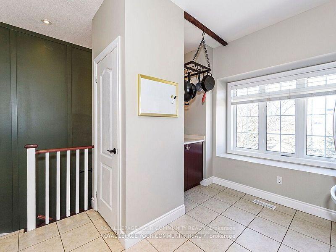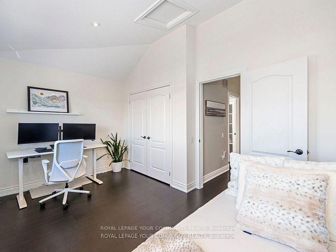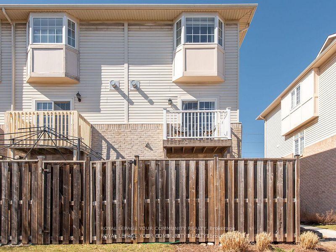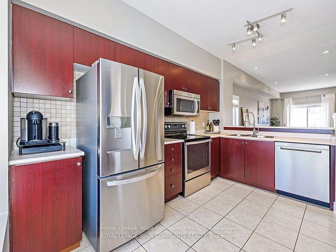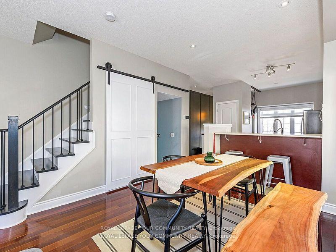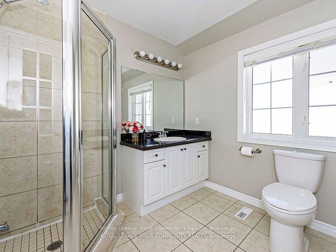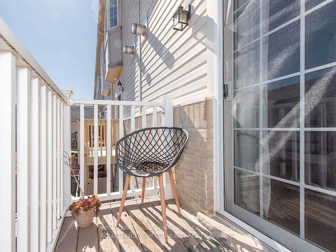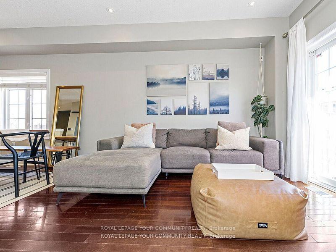$819,900
Available - For Sale
Listing ID: W12049210
5080 Fairview Stre , Burlington, L7L 7E9, Halton
| Welcome to 5080 Fairview Street unit 9! This Beautiful, 2 bedroom, 2 bathroom, rarely offered, end unit townhome, features a bright, airy open concept design with 9 foot ceilings on the main floor, an abundance of windows, gorgeous hardwood floors and staircases, a large kitchen with stainless steel appliances and an abundance of cabinetry and counter-space, perfect for those who love to cook and prep. The open concept living and dining area is equipped with a gas fireplace and walkout balcony, perfect for a growing family or those who love to entertain. The 2nd floor features a large primary bedroom, a 2nd bedroom that can easily be converted into a large office, vinyl floors, convenient upstairs laundry and a 4 piece bathroom. The finished basement offers a 2nd bathroom, a convenient entrance to the garage and a walkout to a private backyard with new deck and gas line. Only attached on one side offering more light and more privacy! Walking distance to Appleby GO, parks, bike paths and minutes to the QEW. Hardwood Stairs Front Entrance(2021), Upstairs/Basement Hardwood Floors(2023) Front Hallway Tiles and Accent Wall(2021), Updated Basement Powder Room(2021), Deck and Gas line(2024). Move in and Enjoy! |
| Price | $819,900 |
| Taxes: | $3740.00 |
| Occupancy by: | Owner |
| Address: | 5080 Fairview Stre , Burlington, L7L 7E9, Halton |
| Directions/Cross Streets: | Appleby Line & Fairview St |
| Rooms: | 8 |
| Bedrooms: | 2 |
| Bedrooms +: | 0 |
| Family Room: | T |
| Basement: | Finished wit |
| Level/Floor | Room | Length(ft) | Width(ft) | Descriptions | |
| Room 1 | Main | Family Ro | 14.07 | 10.17 | Laminate, Open Concept, W/O To Yard |
| Room 2 | Main | Bathroom | 2 Pc Bath | ||
| Room 3 | Second | Kitchen | 15.25 | 11.18 | Ceramic Floor, Open Concept, Stainless Steel Appl |
| Room 4 | Second | Living Ro | 13.15 | 10.59 | Fireplace, W/O To Balcony, Combined w/Dining |
| Room 5 | Second | Dining Ro | 10.59 | 6.99 | Hardwood Floor, Open Concept, Combined w/Living |
| Room 6 | Third | Primary B | 13.58 | 13.78 | Vinyl Floor, Double Closet, Large Window |
| Room 7 | Third | Bedroom 2 | 13.58 | 9.68 | Vinyl Floor, Closet, Window |
| Room 8 | Third | Bathroom | 4 Pc Bath |
| Washroom Type | No. of Pieces | Level |
| Washroom Type 1 | 2 | Main |
| Washroom Type 2 | 4 | Third |
| Washroom Type 3 | 0 | |
| Washroom Type 4 | 0 | |
| Washroom Type 5 | 0 |
| Total Area: | 0.00 |
| Approximatly Age: | 16-30 |
| Property Type: | Att/Row/Townhouse |
| Style: | 3-Storey |
| Exterior: | Brick |
| Garage Type: | Built-In |
| (Parking/)Drive: | Available |
| Drive Parking Spaces: | 1 |
| Park #1 | |
| Parking Type: | Available |
| Park #2 | |
| Parking Type: | Available |
| Pool: | None |
| Approximatly Age: | 16-30 |
| Approximatly Square Footage: | 1100-1500 |
| Property Features: | Park, Public Transit |
| CAC Included: | N |
| Water Included: | N |
| Cabel TV Included: | N |
| Common Elements Included: | N |
| Heat Included: | N |
| Parking Included: | N |
| Condo Tax Included: | N |
| Building Insurance Included: | N |
| Fireplace/Stove: | Y |
| Heat Type: | Forced Air |
| Central Air Conditioning: | Central Air |
| Central Vac: | N |
| Laundry Level: | Syste |
| Ensuite Laundry: | F |
| Sewers: | Sewer |
$
%
Years
This calculator is for demonstration purposes only. Always consult a professional
financial advisor before making personal financial decisions.
| Although the information displayed is believed to be accurate, no warranties or representations are made of any kind. |
| ROYAL LEPAGE YOUR COMMUNITY REALTY |
|
|

Wally Islam
Real Estate Broker
Dir:
416-949-2626
Bus:
416-293-8500
Fax:
905-913-8585
| Virtual Tour | Book Showing | Email a Friend |
Jump To:
At a Glance:
| Type: | Freehold - Att/Row/Townhouse |
| Area: | Halton |
| Municipality: | Burlington |
| Neighbourhood: | Appleby |
| Style: | 3-Storey |
| Approximate Age: | 16-30 |
| Tax: | $3,740 |
| Beds: | 2 |
| Baths: | 2 |
| Fireplace: | Y |
| Pool: | None |
Locatin Map:
Payment Calculator:
