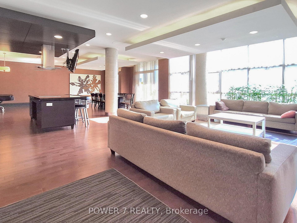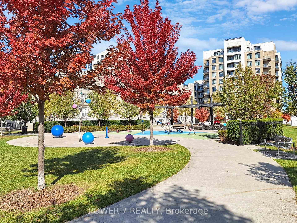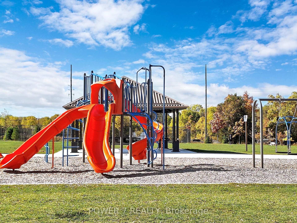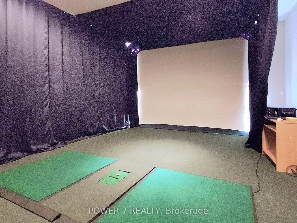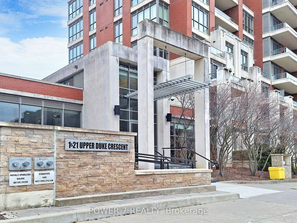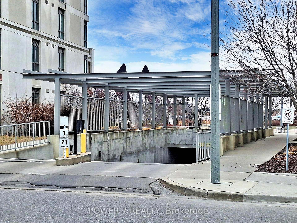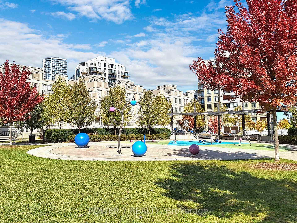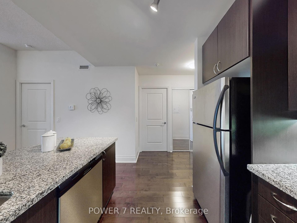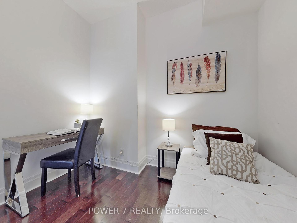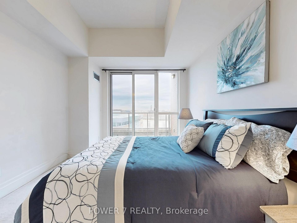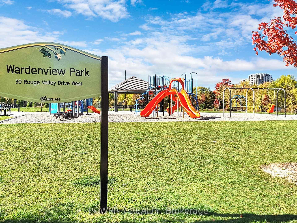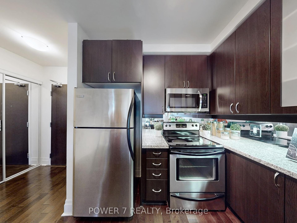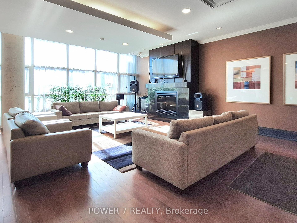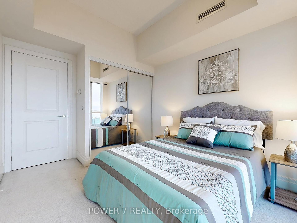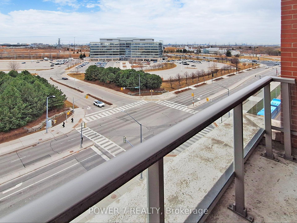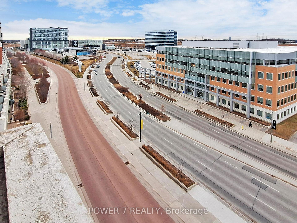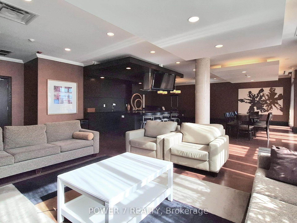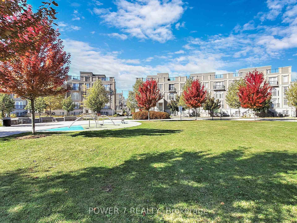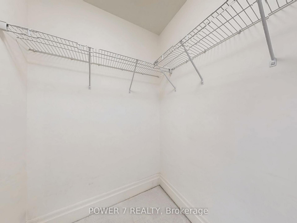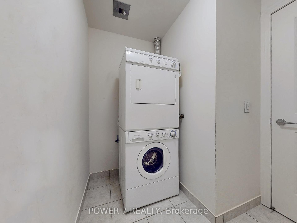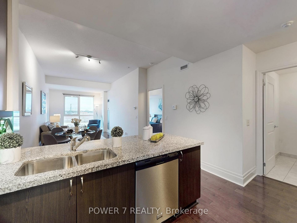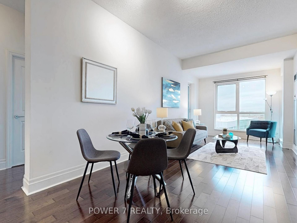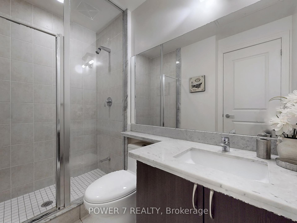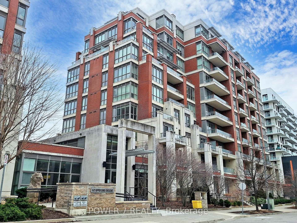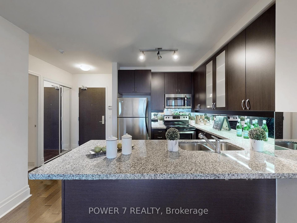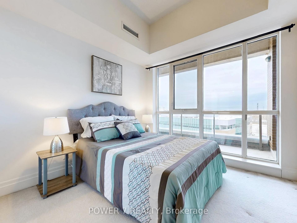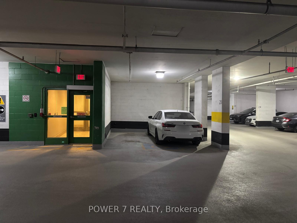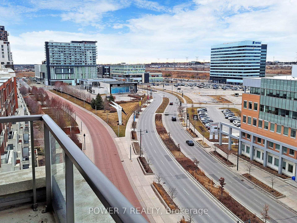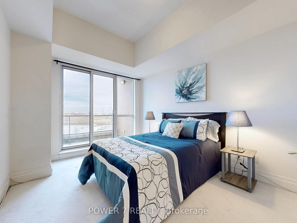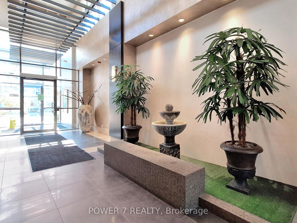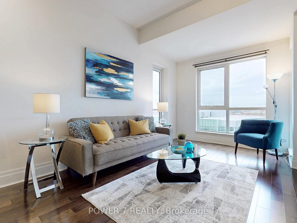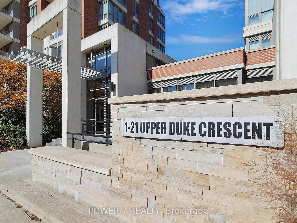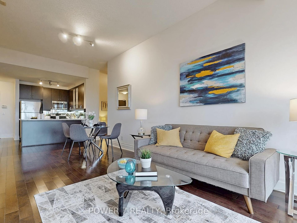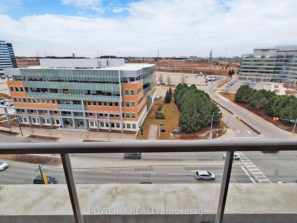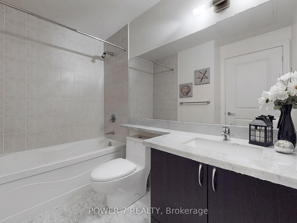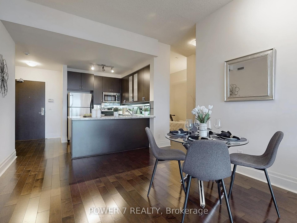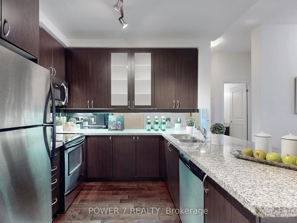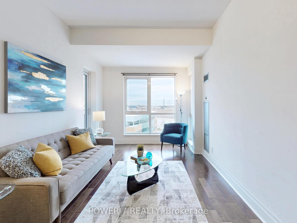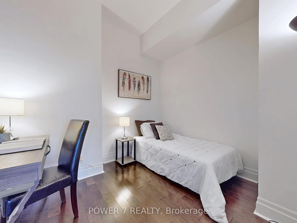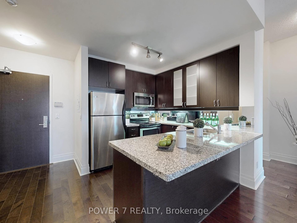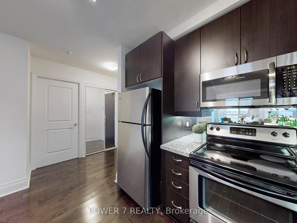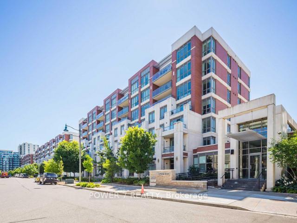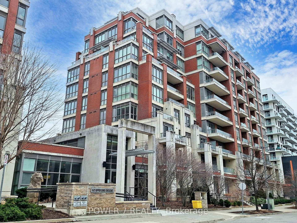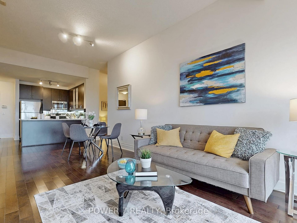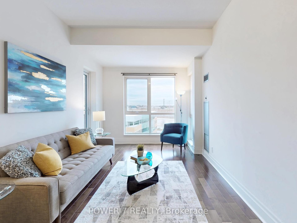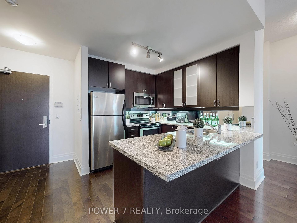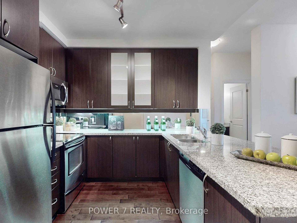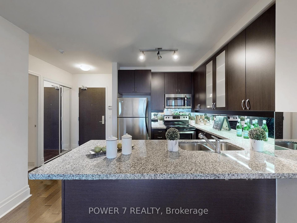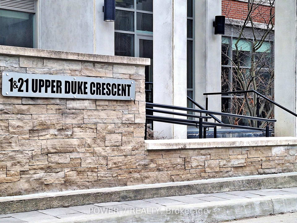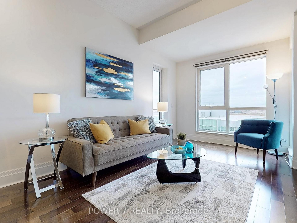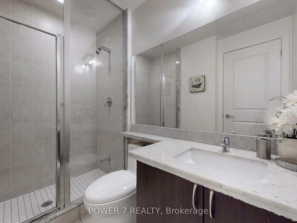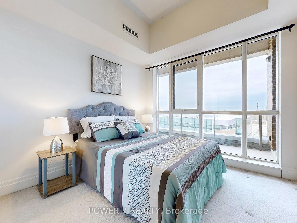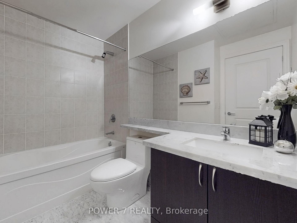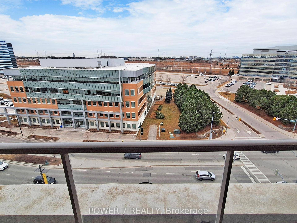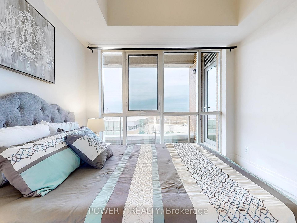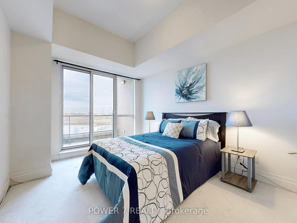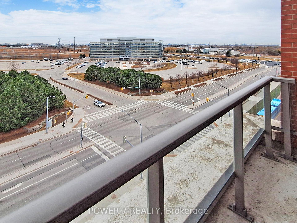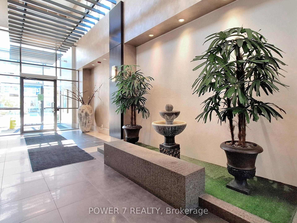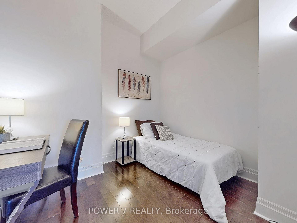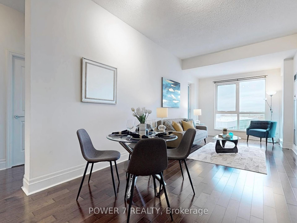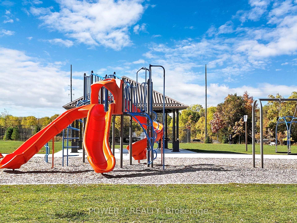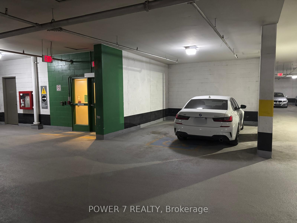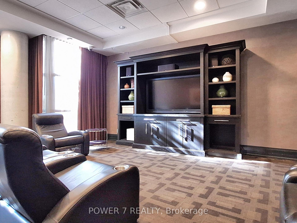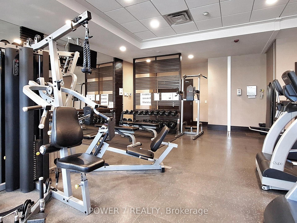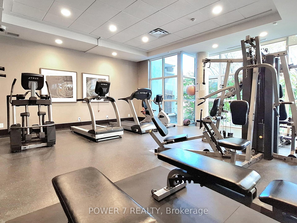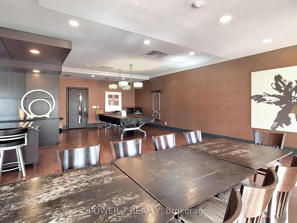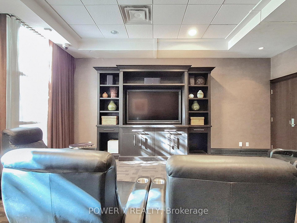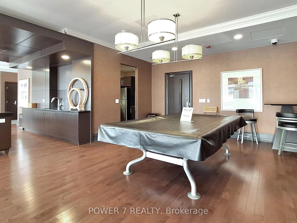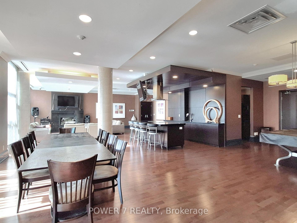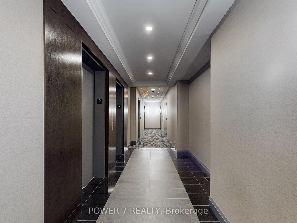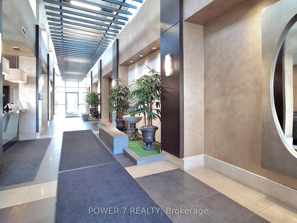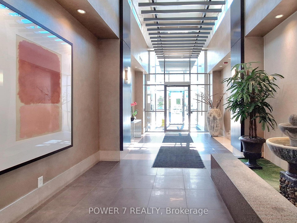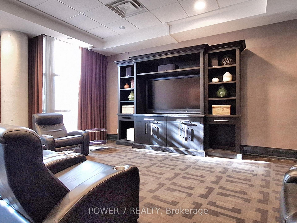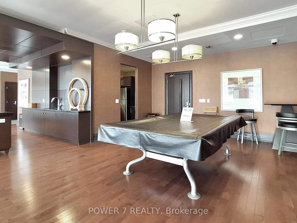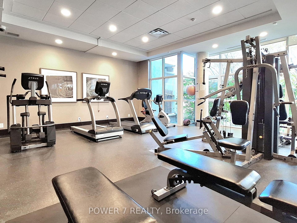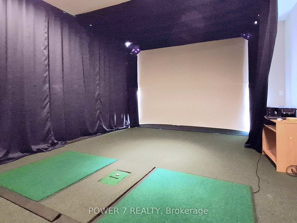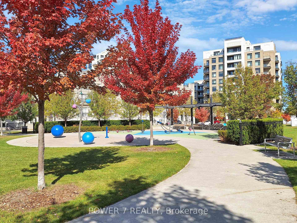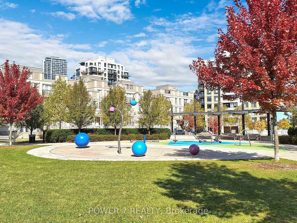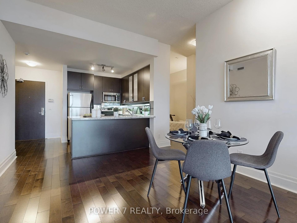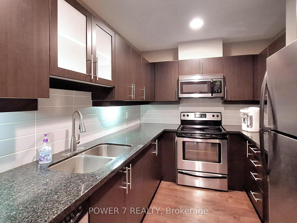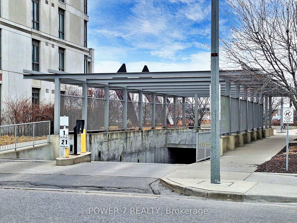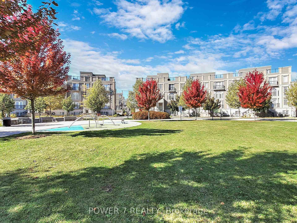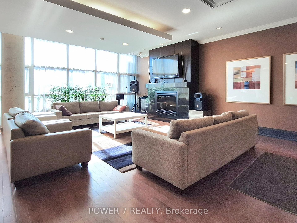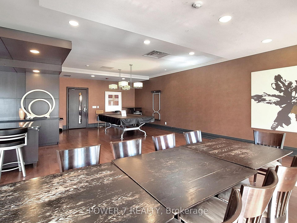$808,800
Available - For Sale
Listing ID: N12048857
1 Upper Duke Cres , Markham, L6G 0B6, York
| Soaring 10 Foot Ceiling Sub-Penthouse Unit at 1 Upper Duke Crescent, known as Rouge Bijou Condos, European Inspired and Energy Efficient Condo Building In Downtown Markham. Bright And Spacious 2 +1 Bedroom Suite With Approx. 1,100 SF plus 2 Balconies, 1 Extra-Wide Parking Space Right Next To The Elevator, 1 Locker, This Sub-Penthouse 2 + 1 Den offers 10 Foot Ceiling, Open Concept Kitchen W/ Granite Countertops, All Stainless Steel Kitchen Appliances, Laminated Hardwood Floor, Spacious & Functional Den which could be Used As a 3rd Bedroom/Home Office (9' 10" x 9' 2"), 2 Sun-filled Balconies With The Unobstructed South Views! Superb In-House Amenities include 24-hour Concierge service and Security, Virtual Golf, Theatre, Party room, Guest suites, Visitor parking, Media room, Meeting room, Underground Guest Parking (EV charger available for the guests/residents), Viva Bus Stop Is Right At Your Doorstep! Top-ranked Bill Crothers High School, This Gorgeous Condo is situated in the core of Downtown Markham, residents have easy access to various amenities including York University Campus, Markham Pan Am Centre, Highways 407 and 404, Viva and GO Transit services, YMCA, A Variety of Restaurants, Cafes, Bubble Tea Shops, Whole Foods Market, LCBO, Cineplex, 24-Hour Goodlife Fitness, Shopping and all other Amenities. |
| Price | $808,800 |
| Taxes: | $2967.00 |
| Occupancy by: | Vacant |
| Address: | 1 Upper Duke Cres , Markham, L6G 0B6, York |
| Postal Code: | L6G 0B6 |
| Province/State: | York |
| Directions/Cross Streets: | Warden Ave/Hwy 7 E |
| Level/Floor | Room | Length(ft) | Width(ft) | Descriptions | |
| Room 1 | Flat | Living Ro | 25.58 | 10.36 | Laminate, Combined w/Dining, W/O To Balcony |
| Room 2 | Flat | Dining Ro | 25.58 | 10.36 | Laminate, Combined w/Living, W/O To Balcony |
| Room 3 | Flat | Kitchen | 10.04 | 9.84 | Granite Counters, Breakfast Bar, Open Concept |
| Room 4 | Flat | Primary B | 13.09 | 10.4 | Broadloom, 4 Pc Ensuite, Walk-In Closet(s) |
| Room 5 | Flat | Bedroom 2 | 9.97 | 9.09 | Broadloom, Large Window, Large Closet |
| Room 6 | Flat | Den | 9.09 | 9.18 | Laminate, Open Concept, Separate Room |
| Washroom Type | No. of Pieces | Level |
| Washroom Type 1 | 4 | Flat |
| Washroom Type 2 | 3 | Flat |
| Washroom Type 3 | 0 | |
| Washroom Type 4 | 0 | |
| Washroom Type 5 | 0 | |
| Washroom Type 6 | 4 | Flat |
| Washroom Type 7 | 3 | Flat |
| Washroom Type 8 | 0 | |
| Washroom Type 9 | 0 | |
| Washroom Type 10 | 0 |
| Total Area: | 0.00 |
| Sprinklers: | Conc |
| Washrooms: | 2 |
| Heat Type: | Forced Air |
| Central Air Conditioning: | Central Air |
$
%
Years
This calculator is for demonstration purposes only. Always consult a professional
financial advisor before making personal financial decisions.
| Although the information displayed is believed to be accurate, no warranties or representations are made of any kind. |
| POWER 7 REALTY |
|
|

Wally Islam
Real Estate Broker
Dir:
416-949-2626
Bus:
416-293-8500
Fax:
905-913-8585
| Virtual Tour | Book Showing | Email a Friend |
Jump To:
At a Glance:
| Type: | Com - Condo Apartment |
| Area: | York |
| Municipality: | Markham |
| Neighbourhood: | Unionville |
| Style: | Apartment |
| Tax: | $2,967 |
| Maintenance Fee: | $818.59 |
| Beds: | 2+1 |
| Baths: | 2 |
| Fireplace: | N |
Locatin Map:
Payment Calculator:
