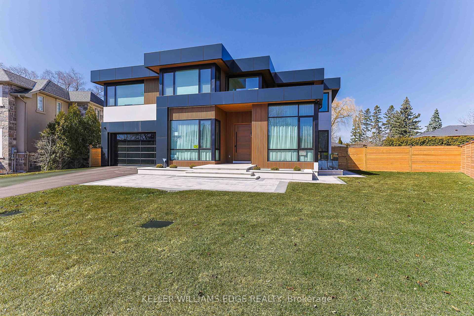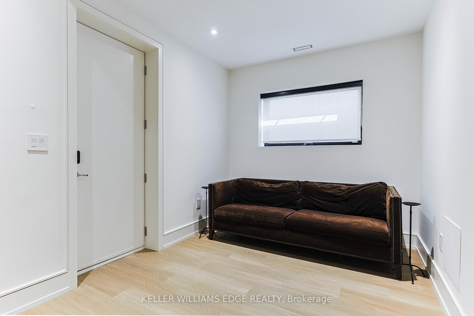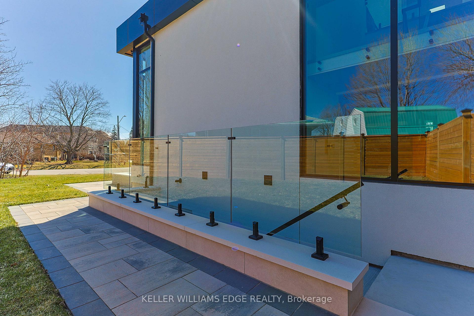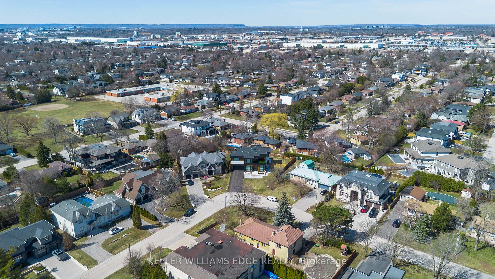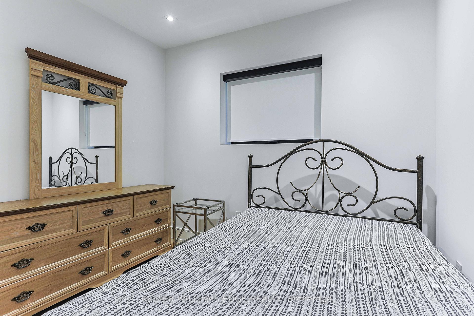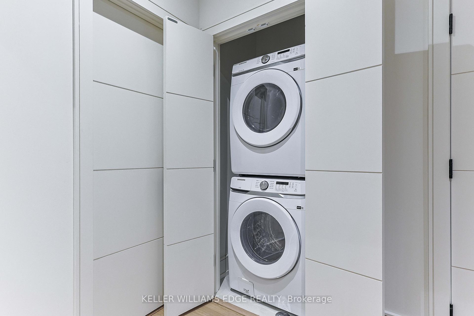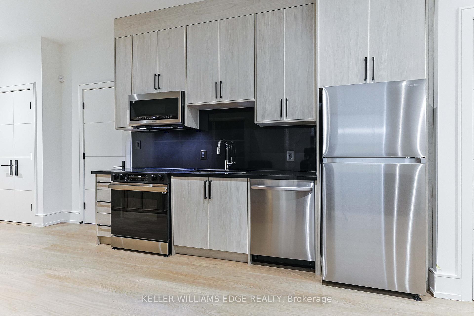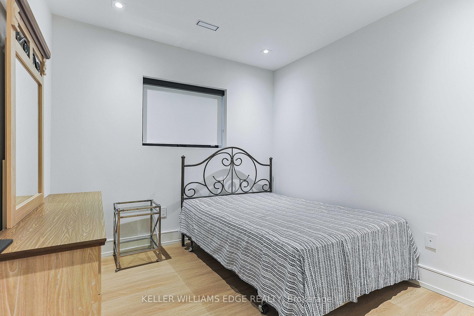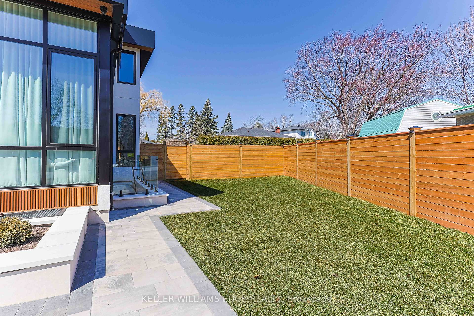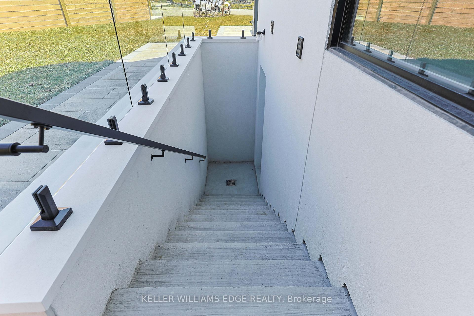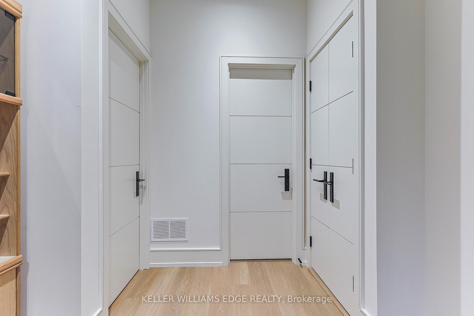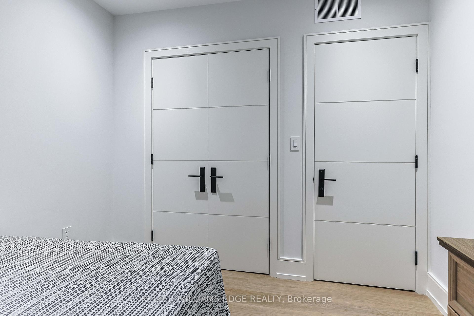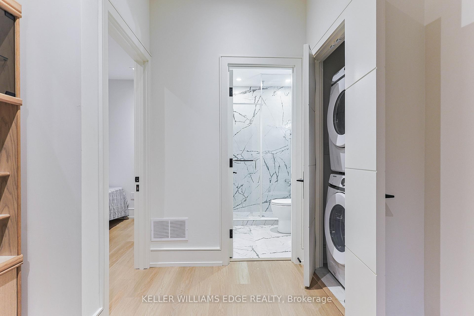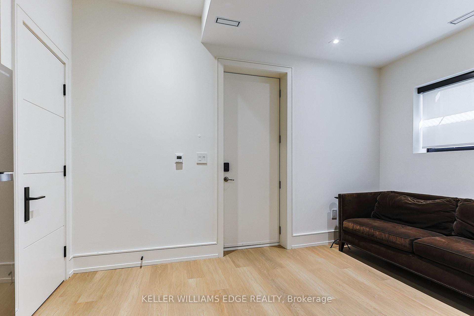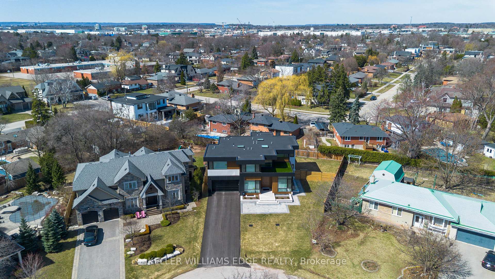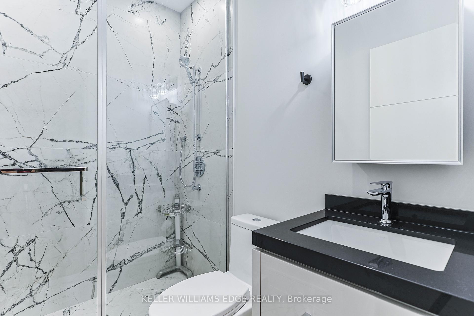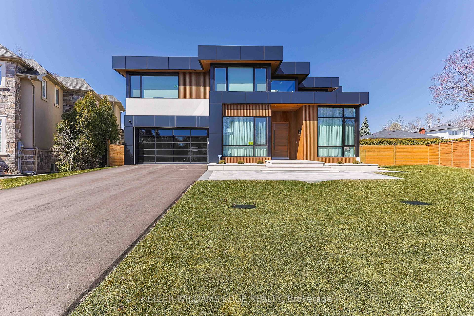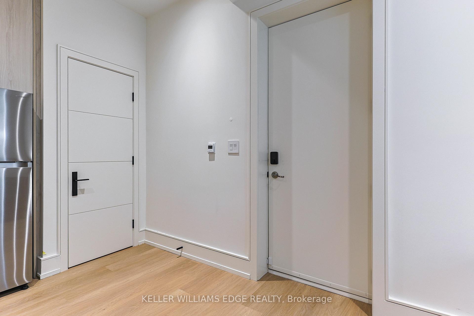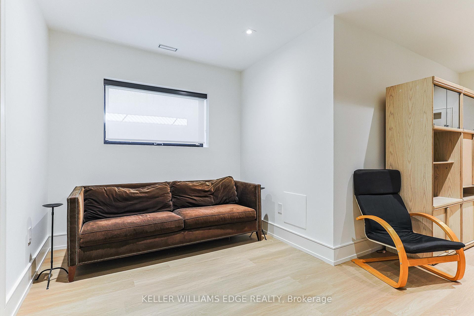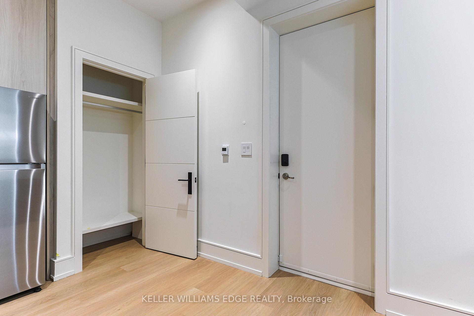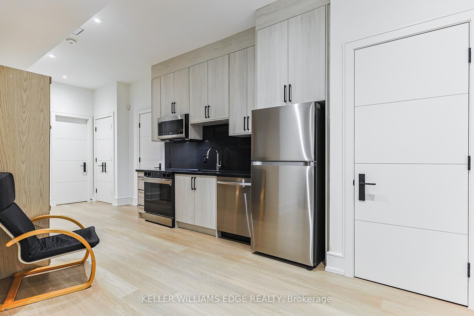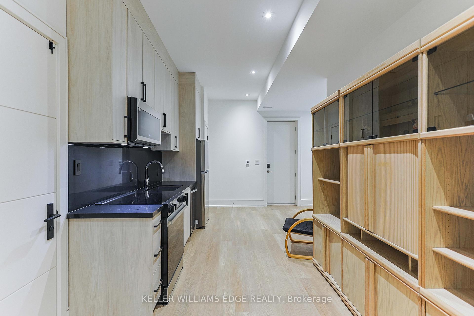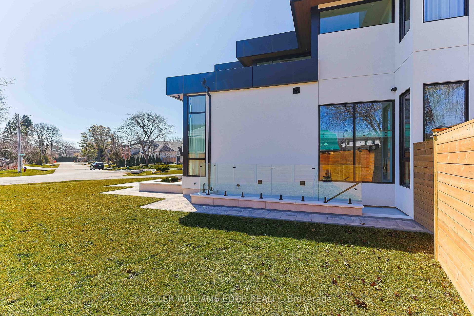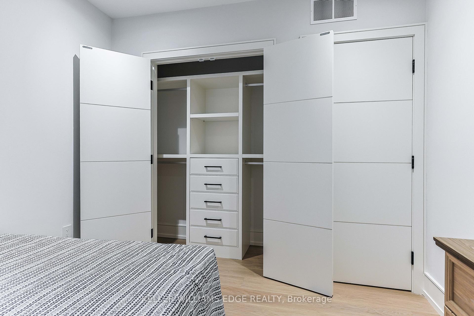$3,200
Available - For Rent
Listing ID: W12049600
396 Salisbury Driv , Oakville, L6L 3W4, Halton
| BRAND NEW Executive Suite in Prestigious West Oakville Steps from Bronte GO Station (Lakeshore West line), Shopping Mall & the Lake! Be the first to live in this stunning, never-before-occupied suite in a high-end, family-friendly neighborhood! High ceilings & large windows for a bright, airy feel. Luxury finishes & tons of storage built-in cabinets + huge closet. Gourmet kitchen with brand-new full-size stainless steel appliances. In-suite laundry (washer and dryer) included for ultimate convenience. All utilities included (except internet). Fully furnished option available. Unbeatable location! Walk to Bronte GO, grocery stores, shopping, Lake Ontario, Bronte Harbour, and easy access to the highway. No smoking, No pets. Don't miss out, this gem won't last! |
| Price | $3,200 |
| Taxes: | $0.00 |
| Occupancy by: | Owner |
| Address: | 396 Salisbury Driv , Oakville, L6L 3W4, Halton |
| Directions/Cross Streets: | Third Line and Rebecca St |
| Rooms: | 4 |
| Bedrooms: | 1 |
| Bedrooms +: | 0 |
| Family Room: | F |
| Basement: | Finished, Walk-Up |
| Furnished: | Furn |
| Level/Floor | Room | Length(ft) | Width(ft) | Descriptions | |
| Room 1 | Basement | Kitchen | 15.48 | 8.82 | |
| Room 2 | Basement | Living Ro | 14.4 | 8.66 | |
| Room 3 | Basement | Bedroom | 10.5 | 9.84 | |
| Room 4 | Basement | Bathroom | 6.59 | 5.41 | |
| Room 5 | Basement | Laundry | 3.58 | 2.07 |
| Washroom Type | No. of Pieces | Level |
| Washroom Type 1 | 4 | |
| Washroom Type 2 | 0 | |
| Washroom Type 3 | 0 | |
| Washroom Type 4 | 0 | |
| Washroom Type 5 | 0 |
| Total Area: | 0.00 |
| Approximatly Age: | New |
| Property Type: | Detached |
| Style: | Apartment |
| Exterior: | Stucco (Plaster) |
| Garage Type: | None |
| (Parking/)Drive: | Front Yard |
| Drive Parking Spaces: | 1 |
| Park #1 | |
| Parking Type: | Front Yard |
| Park #2 | |
| Parking Type: | Front Yard |
| Pool: | None |
| Laundry Access: | In-Suite Laun |
| Approximatly Age: | New |
| CAC Included: | Y |
| Water Included: | Y |
| Cabel TV Included: | N |
| Common Elements Included: | N |
| Heat Included: | Y |
| Parking Included: | Y |
| Condo Tax Included: | N |
| Building Insurance Included: | N |
| Fireplace/Stove: | N |
| Heat Type: | Forced Air |
| Central Air Conditioning: | Central Air |
| Central Vac: | N |
| Laundry Level: | Syste |
| Ensuite Laundry: | F |
| Sewers: | Sewer |
| Utilities-Cable: | A |
| Utilities-Hydro: | Y |
| Although the information displayed is believed to be accurate, no warranties or representations are made of any kind. |
| KELLER WILLIAMS EDGE REALTY |
|
|

Wally Islam
Real Estate Broker
Dir:
416-949-2626
Bus:
416-293-8500
Fax:
905-913-8585
| Book Showing | Email a Friend |
Jump To:
At a Glance:
| Type: | Freehold - Detached |
| Area: | Halton |
| Municipality: | Oakville |
| Neighbourhood: | 1020 - WO West |
| Style: | Apartment |
| Approximate Age: | New |
| Beds: | 1 |
| Baths: | 1 |
| Fireplace: | N |
| Pool: | None |
Locatin Map:
