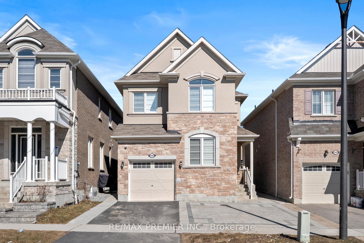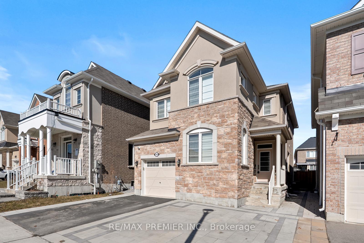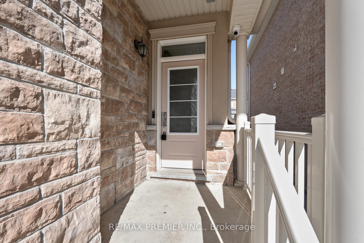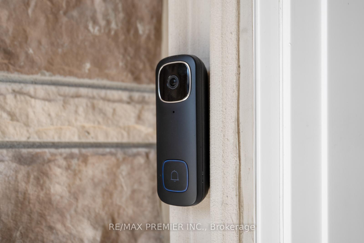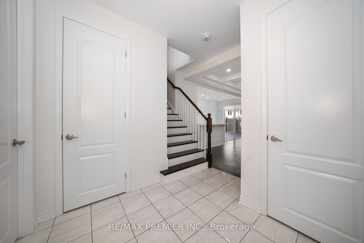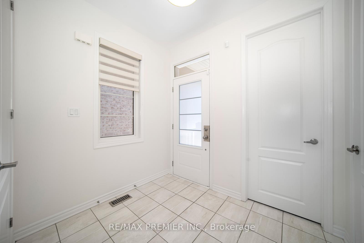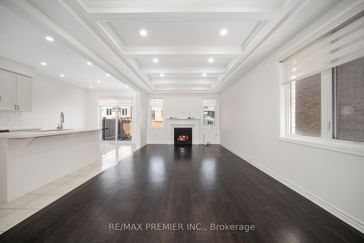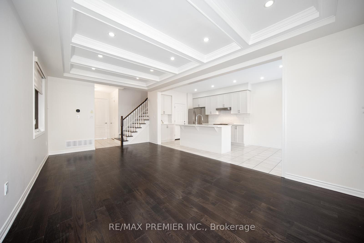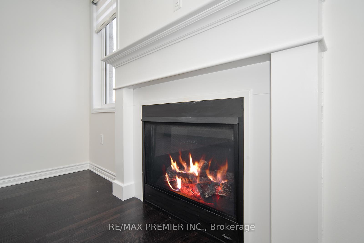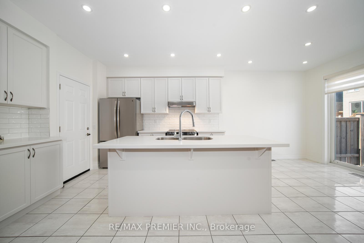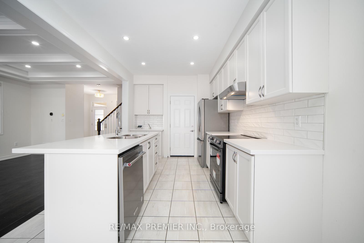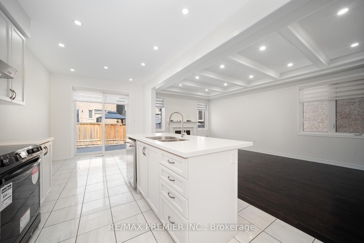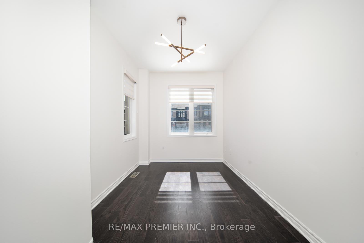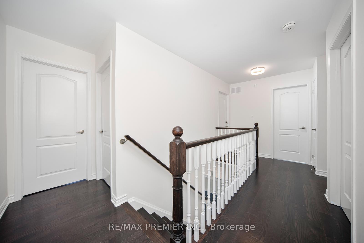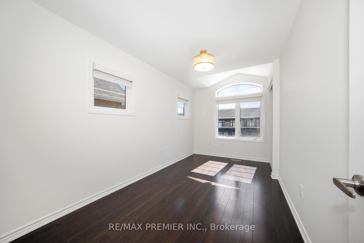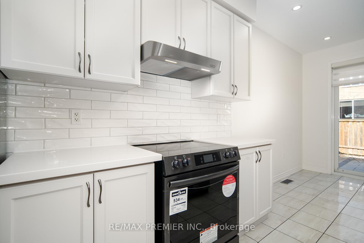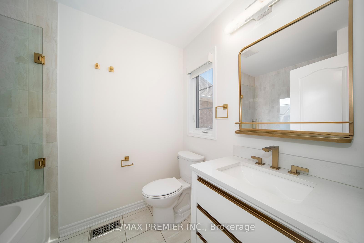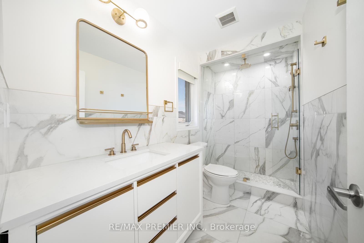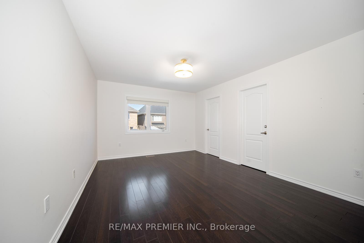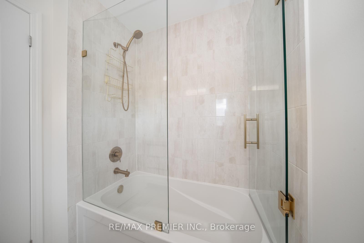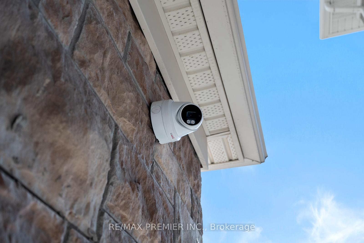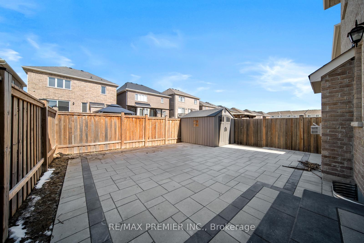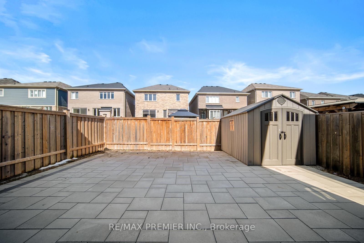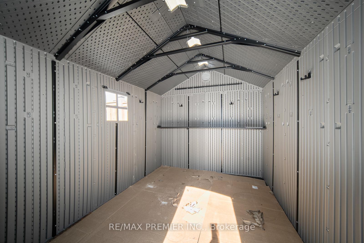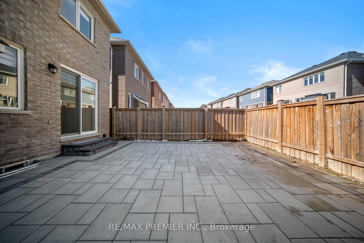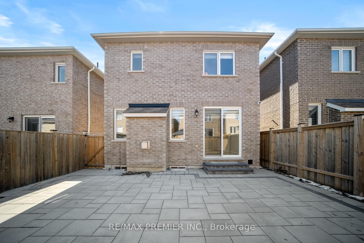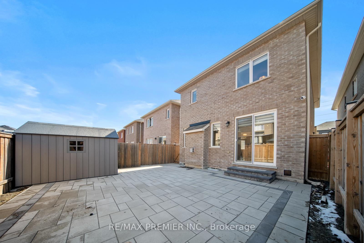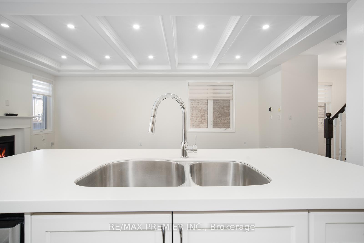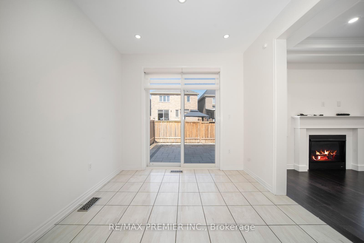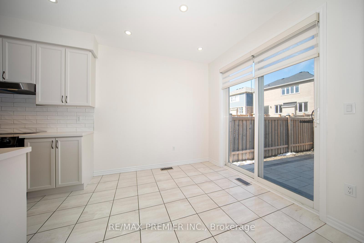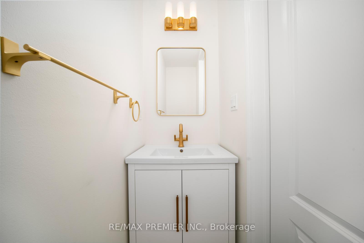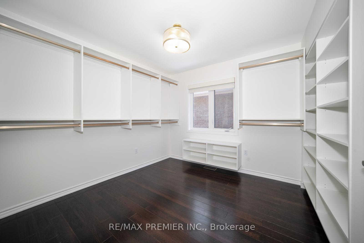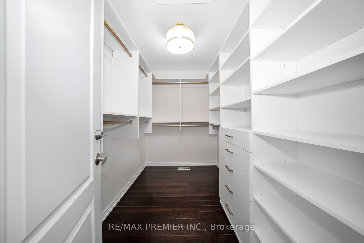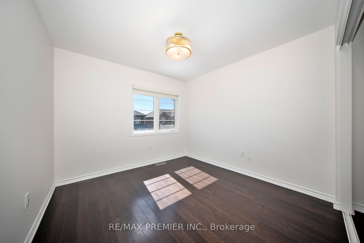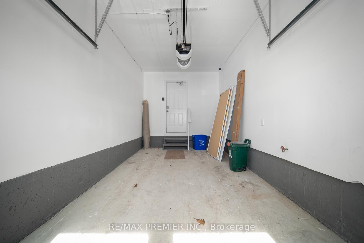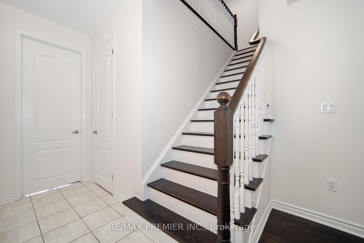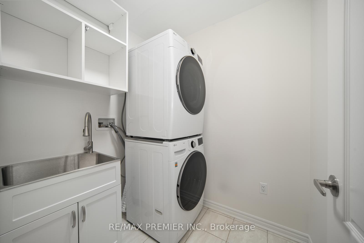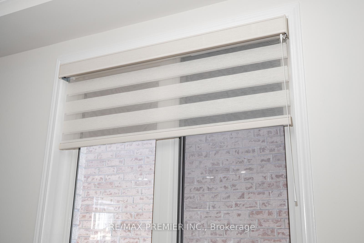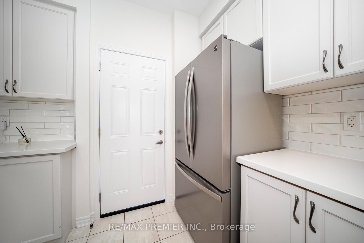$3,100
Available - For Rent
Listing ID: E12049604
1058 Cameo Stre , Pickering, L1V 2P8, Durham
| Welcome to 1058 Cameo St., a newly renovated 4+1 bedroom, 3-bathroom residence. Situated in a highly sought-after area of Pickering. This exceptional home features a thoughtfully designed open-concept layout that seamlessly combines modern style and functionality. The kitchen is equipped with brand new appliances and sleek countertops. New Washer and dryer are conveniently located in the upper-level laundry room, which is also outfitted with a sink & Custom Cabinetry for added convenience. The home is enhanced by elegant coffered ceilings, pot-lights, and a cozy gas fireplace, creating an inviting atmosphere throughout. Automated Hunter Douglas window coverings provide both comfort and convenience, while custom California closets are installed throughout, ensuring optimal organization and storage. Designer light fixtures further elevate the home's refined interior. The spacious primary bedroom features a walk-in closet and a luxurious ensuite, complete with premium finishes. The beautifully landscaped backyard, with interlock stone & shed , offers a sophisticated outdoor space ideal for relaxation or entertaining. |
| Price | $3,100 |
| Taxes: | $0.00 |
| Occupancy by: | Vacant |
| Address: | 1058 Cameo Stre , Pickering, L1V 2P8, Durham |
| Directions/Cross Streets: | Whites Rd / Taunton Rd |
| Rooms: | 8 |
| Bedrooms: | 4 |
| Bedrooms +: | 0 |
| Family Room: | T |
| Basement: | Other |
| Furnished: | Unfu |
| Level/Floor | Room | Length(ft) | Width(ft) | Descriptions | |
| Room 1 | Main | Office | 8.17 | 12.99 | Window, Hardwood Floor |
| Room 2 | Main | Living Ro | 11.97 | 20.99 | Hardwood Floor, Coffered Ceiling(s), Gas Fireplace |
| Room 3 | Main | Dining Ro | 11.97 | 20.99 | Open Concept, Hardwood Floor, Coffered Ceiling(s) |
| Room 4 | Main | Kitchen | 9.58 | 12.37 | Stainless Steel Appl, Centre Island, Quartz Counter |
| Room 5 | Main | Breakfast | 19.58 | 8.99 | Open Concept, Sliding Doors, W/O To Yard |
| Room 6 | Upper | Primary B | 11.78 | 14.6 | 3 Pc Ensuite, Walk-In Closet(s), Hardwood Floor |
| Room 7 | Upper | Bedroom 2 | 9.97 | 12.07 | Hardwood Floor, Closet Organizers, Window |
| Room 8 | Upper | Bedroom 3 | 9.97 | 9.77 | Hardwood Floor, Closet Organizers, Window |
| Room 9 | Upper | Bedroom 4 | 8.17 | 11.97 | Hardwood Floor, Closet, Window |
| Washroom Type | No. of Pieces | Level |
| Washroom Type 1 | 2 | Main |
| Washroom Type 2 | 3 | Upper |
| Washroom Type 3 | 4 | Upper |
| Washroom Type 4 | 0 | |
| Washroom Type 5 | 0 | |
| Washroom Type 6 | 2 | Main |
| Washroom Type 7 | 3 | Upper |
| Washroom Type 8 | 4 | Upper |
| Washroom Type 9 | 0 | |
| Washroom Type 10 | 0 |
| Total Area: | 0.00 |
| Property Type: | Detached |
| Style: | 2-Storey |
| Exterior: | Brick |
| Garage Type: | Attached |
| (Parking/)Drive: | Private |
| Drive Parking Spaces: | 1 |
| Park #1 | |
| Parking Type: | Private |
| Park #2 | |
| Parking Type: | Private |
| Pool: | None |
| Laundry Access: | Sink |
| Property Features: | Fenced Yard |
| CAC Included: | Y |
| Water Included: | N |
| Cabel TV Included: | N |
| Common Elements Included: | N |
| Heat Included: | N |
| Parking Included: | Y |
| Condo Tax Included: | N |
| Building Insurance Included: | N |
| Fireplace/Stove: | Y |
| Heat Type: | Forced Air |
| Central Air Conditioning: | Central Air |
| Central Vac: | N |
| Laundry Level: | Syste |
| Ensuite Laundry: | F |
| Sewers: | Sewer |
| Although the information displayed is believed to be accurate, no warranties or representations are made of any kind. |
| RE/MAX PREMIER INC. |
|
|

Wally Islam
Real Estate Broker
Dir:
416-949-2626
Bus:
416-293-8500
Fax:
905-913-8585
| Book Showing | Email a Friend |
Jump To:
At a Glance:
| Type: | Freehold - Detached |
| Area: | Durham |
| Municipality: | Pickering |
| Neighbourhood: | Rural Pickering |
| Style: | 2-Storey |
| Beds: | 4 |
| Baths: | 3 |
| Fireplace: | Y |
| Pool: | None |
Locatin Map:
