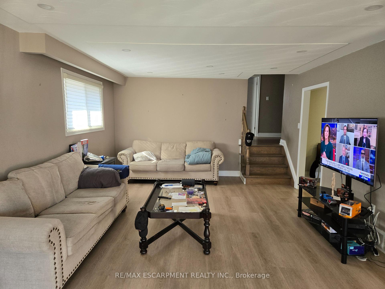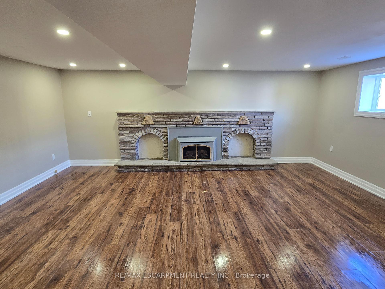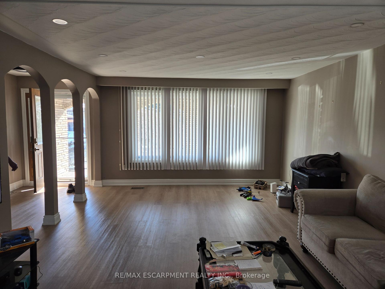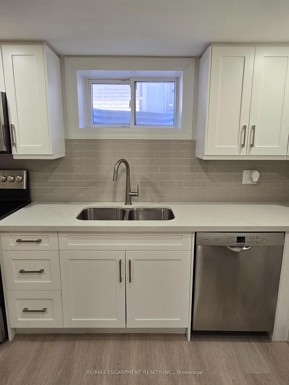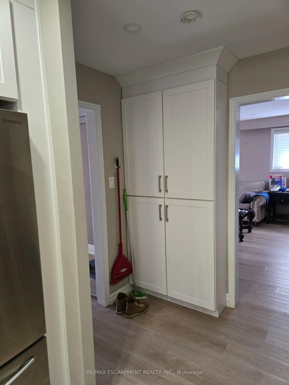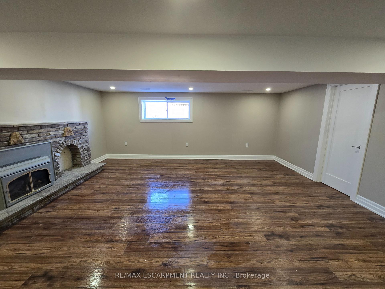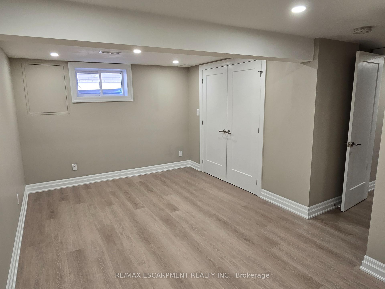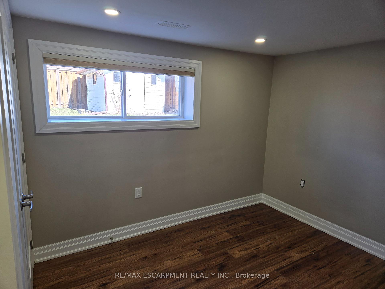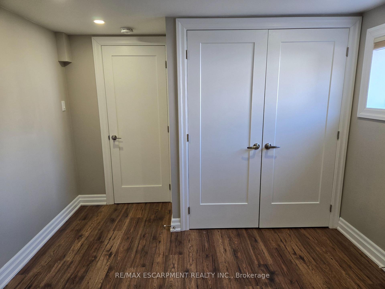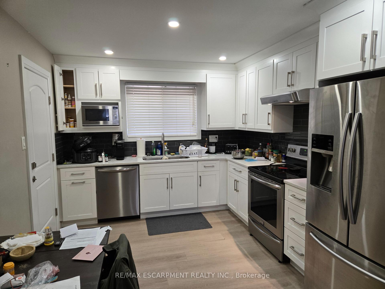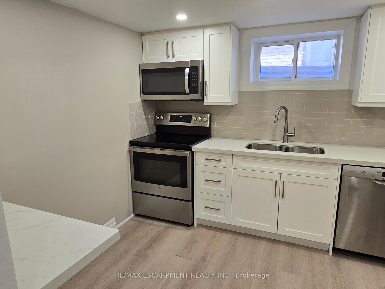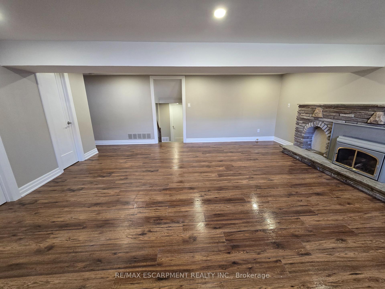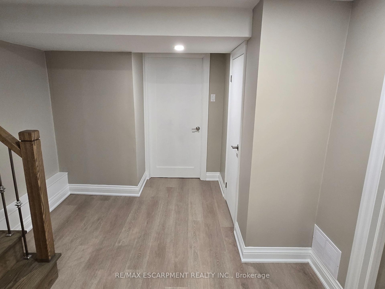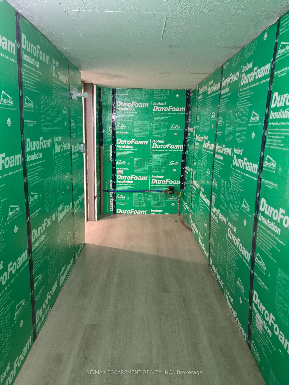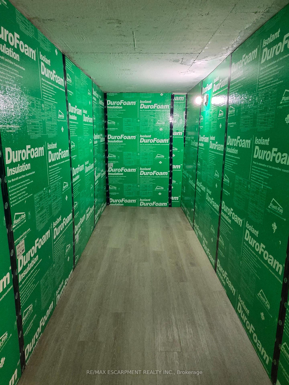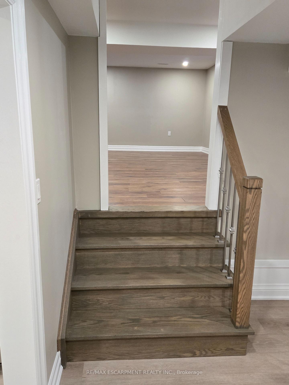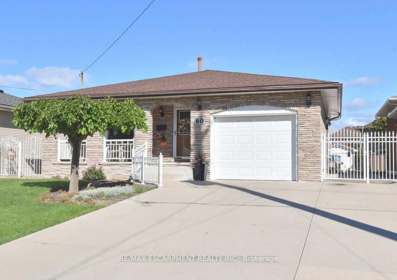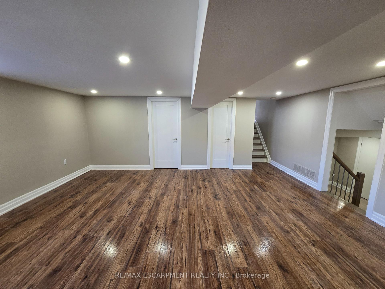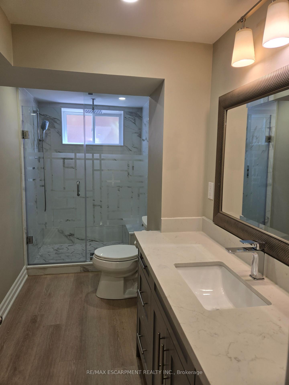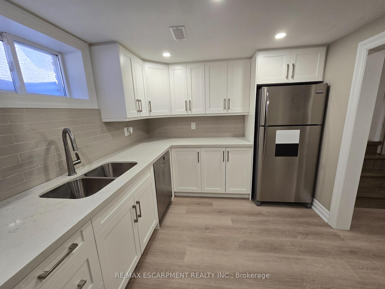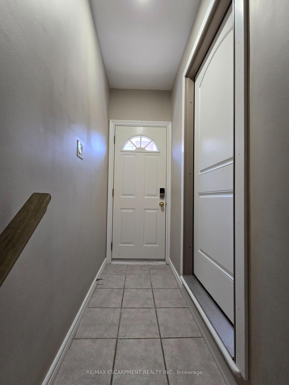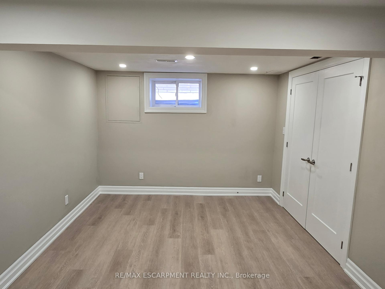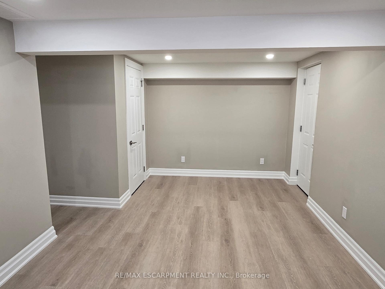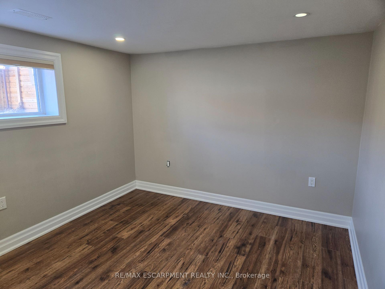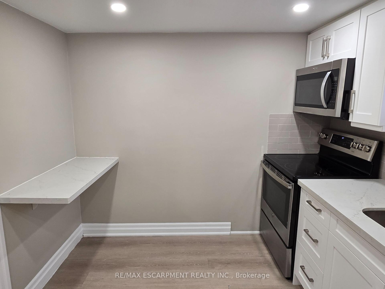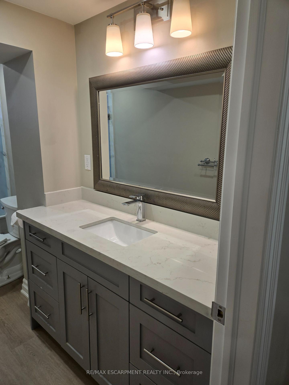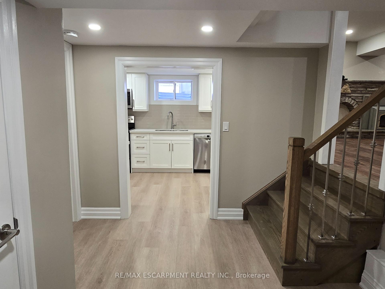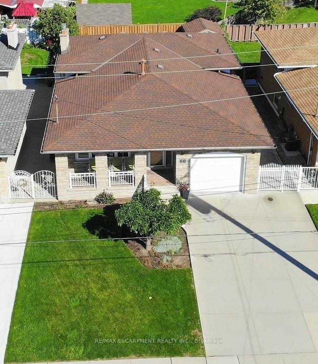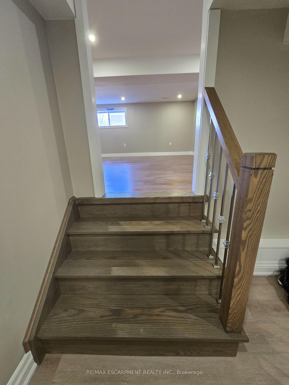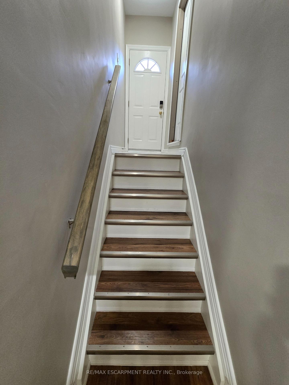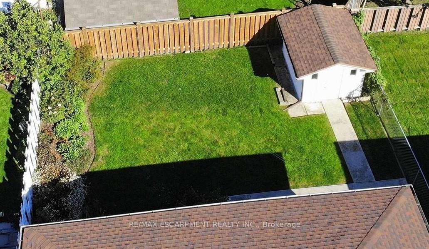$839,900
Available - For Sale
Listing ID: X12049001
60 Nugent Driv , Hamilton, L8H 2M8, Hamilton
| Welcome to 60 Nugent Drive in Hamilton, a charming and recently renovated property perfect for first-time home buyers or investors! Renovated in 2022, this home boasts two new kitchens, updated flooring throughout, and a beautifully refreshed bathroom. The property includes a self-contained in-law suite, complete with its own kitchen, bathroom, laundry, and separate entrance - perfect for generating rental income to help with your mortgage or for multi-generational living. Nestled in a mature and quiet neighbourhood, you'll love the convenience of nearby shops, malls, restaurants, transit, and highways. |
| Price | $839,900 |
| Taxes: | $5642.00 |
| Occupancy by: | Tenant |
| Address: | 60 Nugent Driv , Hamilton, L8H 2M8, Hamilton |
| Acreage: | < .50 |
| Directions/Cross Streets: | Nash Rd and Queenston Rd |
| Rooms: | 5 |
| Bedrooms: | 3 |
| Bedrooms +: | 2 |
| Family Room: | T |
| Basement: | Full, Finished |
| Level/Floor | Room | Length(ft) | Width(ft) | Descriptions | |
| Room 1 | Second | Bedroom | 15.58 | 11.15 | |
| Room 2 | Second | Bedroom | 12.82 | 10.76 | |
| Room 3 | Second | Bedroom | 10.59 | 9.74 | |
| Room 4 | Second | Bathroom | 4 Pc Bath | ||
| Room 5 | Second | Laundry | |||
| Room 6 | Main | Kitchen | 17.84 | 10.33 | |
| Room 7 | Main | Living Ro | 25.16 | 13.84 | |
| Room 8 | Lower | Living Ro | 20.4 | 19.25 | |
| Room 9 | Lower | Bedroom | 18.17 | 14.33 | |
| Room 10 | Lower | Bedroom 2 | 13.25 | 10.99 | |
| Room 11 | Lower | Kitchen | 11.41 | 9.09 | |
| Room 12 | Lower | Bathroom | 3 Pc Bath | ||
| Room 13 | Lower | Laundry | 10 | 9.68 |
| Washroom Type | No. of Pieces | Level |
| Washroom Type 1 | 4 | Second |
| Washroom Type 2 | 3 | Lower |
| Washroom Type 3 | 0 | |
| Washroom Type 4 | 0 | |
| Washroom Type 5 | 0 |
| Total Area: | 0.00 |
| Approximatly Age: | 51-99 |
| Property Type: | Detached |
| Style: | Backsplit 4 |
| Exterior: | Brick |
| Garage Type: | Attached |
| (Parking/)Drive: | Private |
| Drive Parking Spaces: | 4 |
| Park #1 | |
| Parking Type: | Private |
| Park #2 | |
| Parking Type: | Private |
| Pool: | None |
| Other Structures: | Shed |
| Approximatly Age: | 51-99 |
| Approximatly Square Footage: | 1100-1500 |
| CAC Included: | N |
| Water Included: | N |
| Cabel TV Included: | N |
| Common Elements Included: | N |
| Heat Included: | N |
| Parking Included: | N |
| Condo Tax Included: | N |
| Building Insurance Included: | N |
| Fireplace/Stove: | Y |
| Heat Type: | Forced Air |
| Central Air Conditioning: | Central Air |
| Central Vac: | N |
| Laundry Level: | Syste |
| Ensuite Laundry: | F |
| Elevator Lift: | False |
| Sewers: | Sewer |
| Utilities-Cable: | Y |
| Utilities-Hydro: | Y |
$
%
Years
This calculator is for demonstration purposes only. Always consult a professional
financial advisor before making personal financial decisions.
| Although the information displayed is believed to be accurate, no warranties or representations are made of any kind. |
| RE/MAX ESCARPMENT REALTY INC. |
|
|

Wally Islam
Real Estate Broker
Dir:
416-949-2626
Bus:
416-293-8500
Fax:
905-913-8585
| Book Showing | Email a Friend |
Jump To:
At a Glance:
| Type: | Freehold - Detached |
| Area: | Hamilton |
| Municipality: | Hamilton |
| Neighbourhood: | Kentley |
| Style: | Backsplit 4 |
| Approximate Age: | 51-99 |
| Tax: | $5,642 |
| Beds: | 3+2 |
| Baths: | 2 |
| Fireplace: | Y |
| Pool: | None |
Locatin Map:
Payment Calculator:
