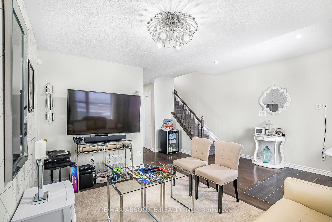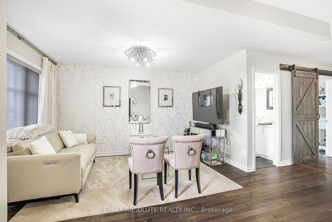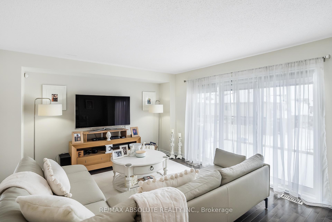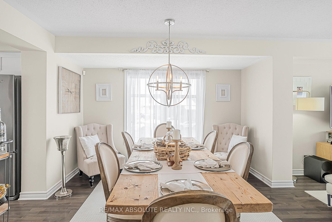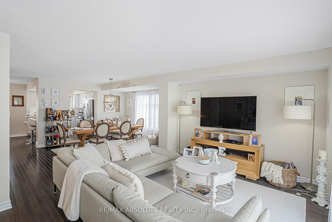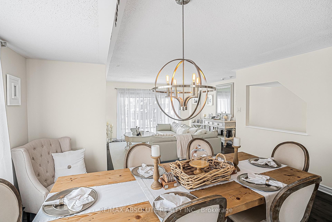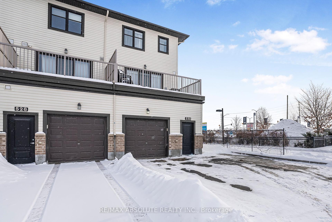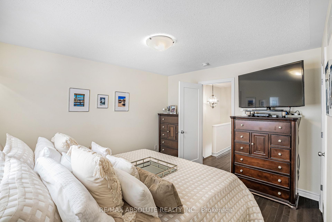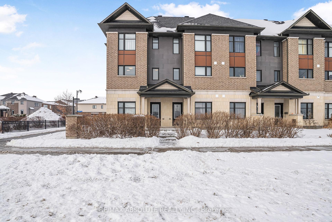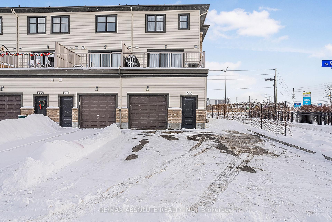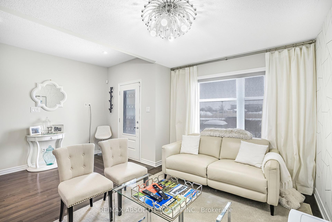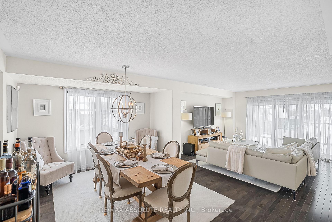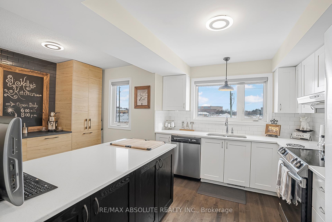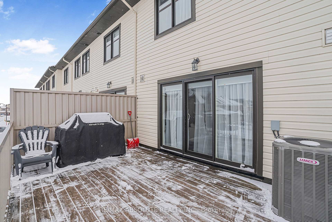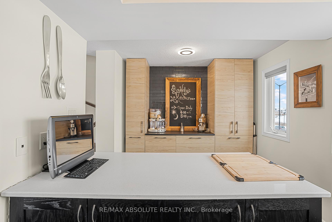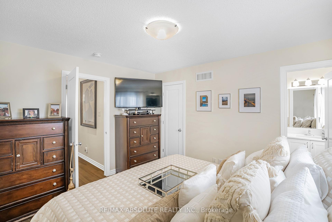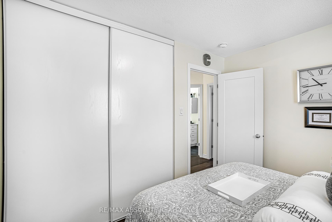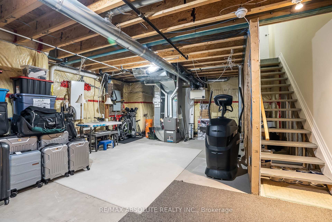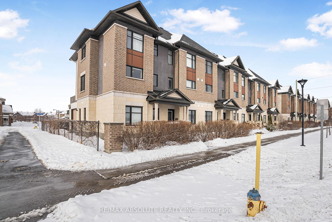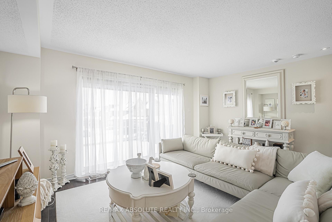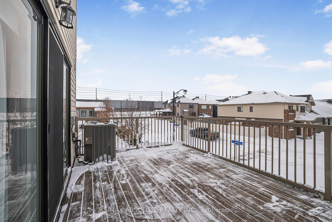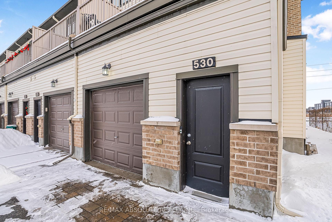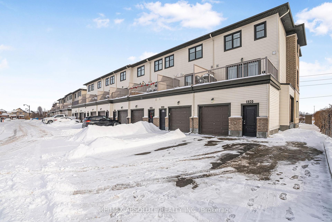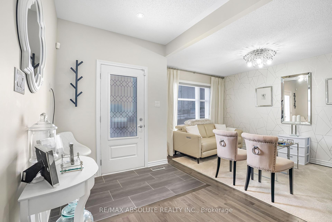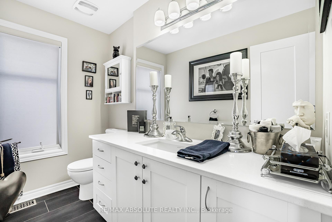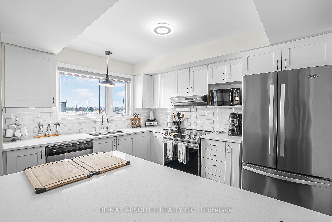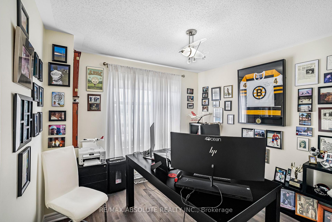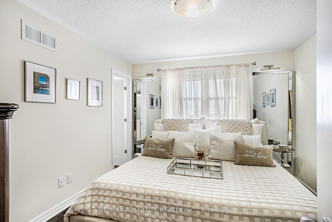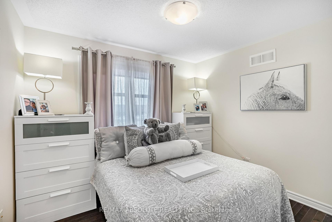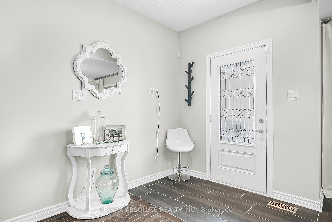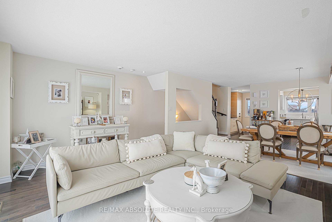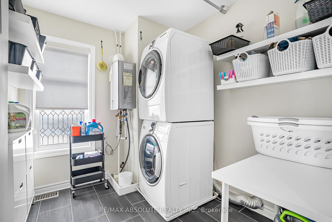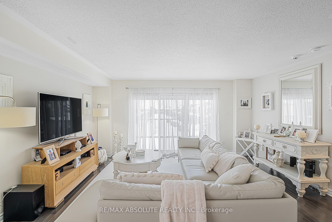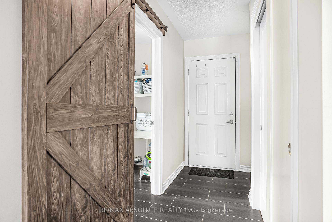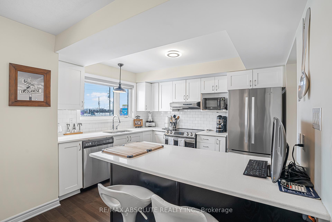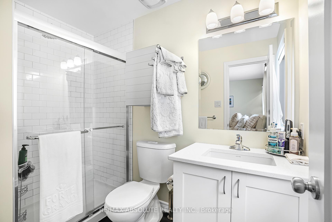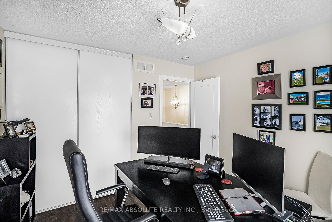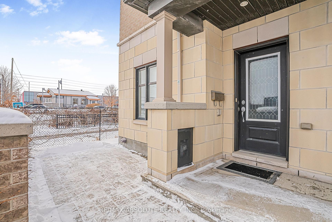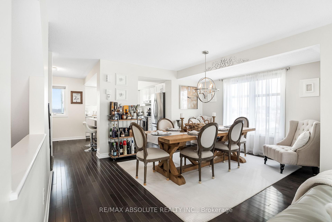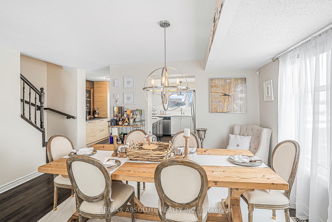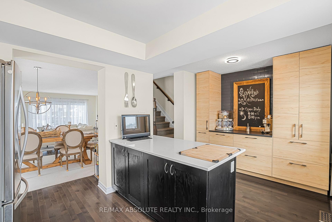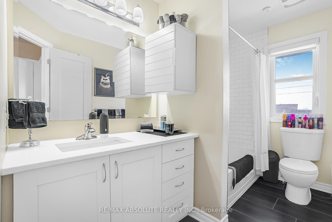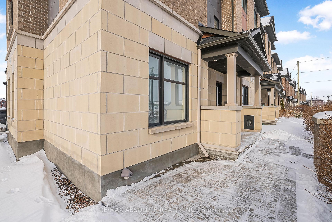$599,900
Available - For Sale
Listing ID: X11996356
530 SILVERTIP Lane , Kanata, K2T 0H7, Ottawa
| Rarely available END UNIT freehold townhome 1843 square feet above grade! Located close to Kanata's coveted Kanata Lakes community shows like a model home and is move-in ready! Providing a rare opportunity to work from home, this beautifully maintained unit was professionally decorated, with a bonus space for your home business. A main floor den/office space , with a front entrance on Campeau, and a second entrance with parking for 3 through the oversized garage. The main floor has a beautiful bathroom for your guests, and a separate laundry area. The second storey has a sunny family room with gleaming hardwood throughout the living and dining room areas, open to a huge balcony which is BBQUE ready! The white kitchen with handy breakfast bar and a bonus coffee station and pantry an additional storage area! The third storey has the primary bedroom with a generous sized walk in closet, and spa-like white ensuite. Two secondary bedrooms all with hardwood , no carpet anywhere except on the stairs! Main bathroom with plenty of cabinetry. Walking distance to Tanger Outlets, the paths at Richardson and the trails throughout Kanata Lakes! Furnace, AC, Roof 2015 |
| Price | $599,900 |
| Taxes: | $4479.00 |
| Occupancy by: | Vacant |
| Address: | 530 SILVERTIP Lane , Kanata, K2T 0H7, Ottawa |
| Directions/Cross Streets: | 417 to Palladium exit, north on Campeau drive, left at the roundabout, right on Paine, right on Bret |
| Rooms: | 7 |
| Rooms +: | 0 |
| Bedrooms: | 3 |
| Bedrooms +: | 0 |
| Family Room: | T |
| Basement: | Full, Unfinished |
| Level/Floor | Room | Length(ft) | Width(ft) | Descriptions | |
| Room 1 | Second | Living Ro | 16.47 | 12.14 | |
| Room 2 | Second | Dining Ro | 15.09 | 12.14 | |
| Room 3 | Second | Kitchen | 16.5 | 11.58 | |
| Room 4 | Third | Primary B | 11.84 | 10.92 | |
| Room 5 | Third | Bedroom | 10.73 | 10.73 | |
| Room 6 | Third | Bedroom | 10.82 | 5.67 | |
| Room 7 | Ground | Family Ro | 16.5 | 16.92 | |
| Room 8 | Ground | Laundry | 8.3 | 7.84 | |
| Room 9 | Basement | 26.34 | 18.24 | Unfinished |
| Washroom Type | No. of Pieces | Level |
| Washroom Type 1 | 2 | Ground |
| Washroom Type 2 | 3 | Third |
| Washroom Type 3 | 4 | Third |
| Washroom Type 4 | 0 | |
| Washroom Type 5 | 0 | |
| Washroom Type 6 | 2 | Ground |
| Washroom Type 7 | 3 | Third |
| Washroom Type 8 | 4 | Third |
| Washroom Type 9 | 0 | |
| Washroom Type 10 | 0 | |
| Washroom Type 11 | 2 | Ground |
| Washroom Type 12 | 3 | Third |
| Washroom Type 13 | 4 | Third |
| Washroom Type 14 | 0 | |
| Washroom Type 15 | 0 |
| Total Area: | 0.00 |
| Approximatly Age: | 6-15 |
| Property Type: | Att/Row/Townhouse |
| Style: | 3-Storey |
| Exterior: | Brick, Other |
| Garage Type: | Attached |
| Drive Parking Spaces: | 3 |
| Pool: | None |
| Approximatly Age: | 6-15 |
| Approximatly Square Footage: | 1500-2000 |
| Property Features: | Golf, Public Transit |
| CAC Included: | N |
| Water Included: | N |
| Cabel TV Included: | N |
| Common Elements Included: | N |
| Heat Included: | N |
| Parking Included: | N |
| Condo Tax Included: | N |
| Building Insurance Included: | N |
| Fireplace/Stove: | N |
| Heat Type: | Forced Air |
| Central Air Conditioning: | Central Air |
| Central Vac: | N |
| Laundry Level: | Syste |
| Ensuite Laundry: | F |
| Sewers: | Sewer |
| Utilities-Cable: | A |
| Utilities-Hydro: | Y |
$
%
Years
This calculator is for demonstration purposes only. Always consult a professional
financial advisor before making personal financial decisions.
| Although the information displayed is believed to be accurate, no warranties or representations are made of any kind. |
| RE/MAX ABSOLUTE REALTY INC. |
|
|

Wally Islam
Real Estate Broker
Dir:
416-949-2626
Bus:
416-293-8500
Fax:
905-913-8585
| Book Showing | Email a Friend |
Jump To:
At a Glance:
| Type: | Freehold - Att/Row/Townhouse |
| Area: | Ottawa |
| Municipality: | Kanata |
| Neighbourhood: | 9007 - Kanata - Kanata Lakes/Heritage Hills |
| Style: | 3-Storey |
| Approximate Age: | 6-15 |
| Tax: | $4,479 |
| Beds: | 3 |
| Baths: | 3 |
| Fireplace: | N |
| Pool: | None |
Locatin Map:
Payment Calculator:
