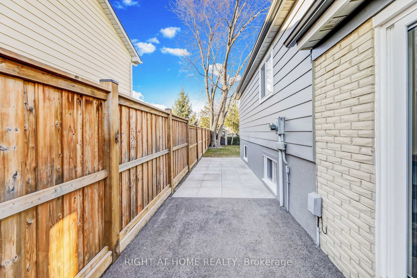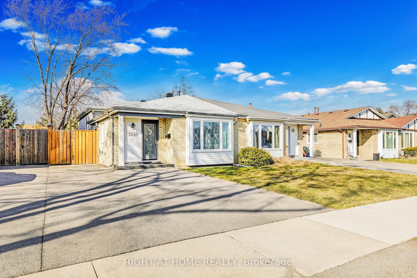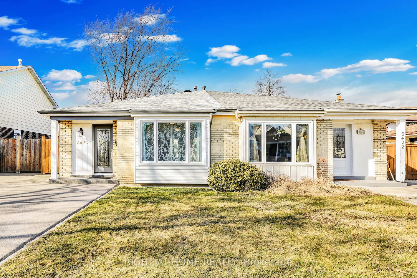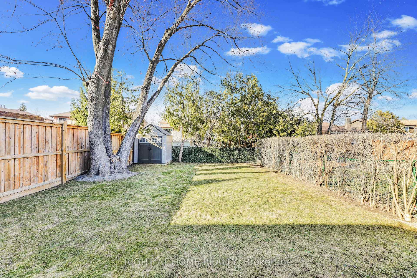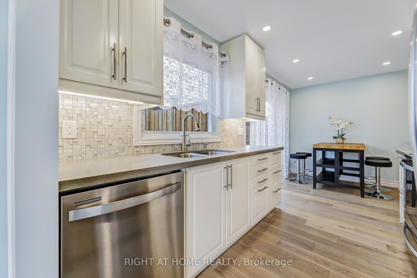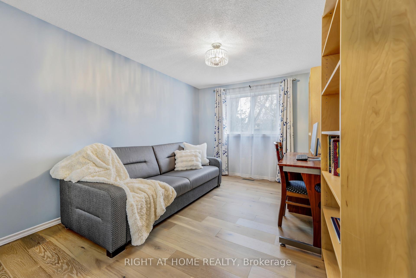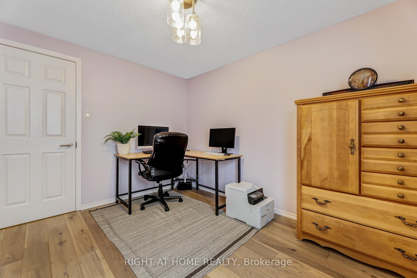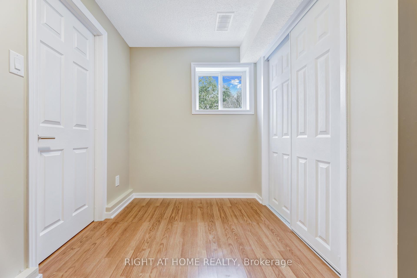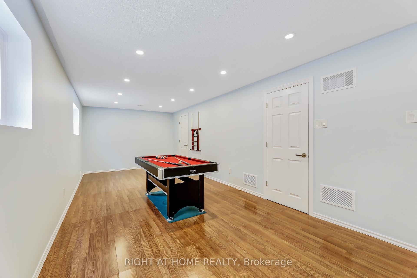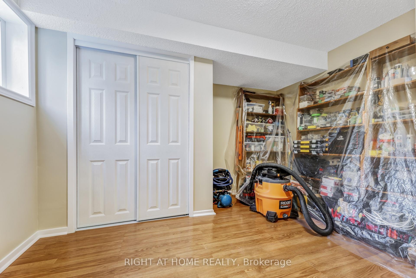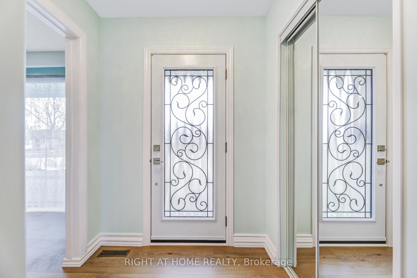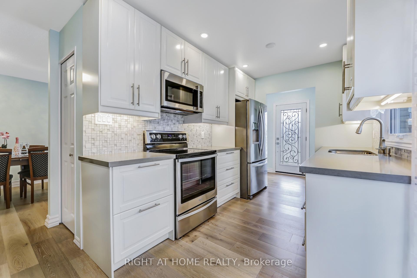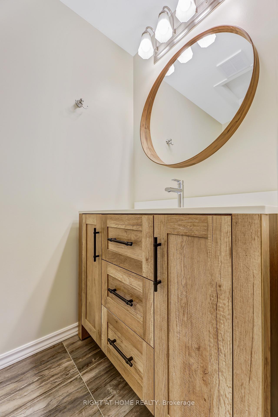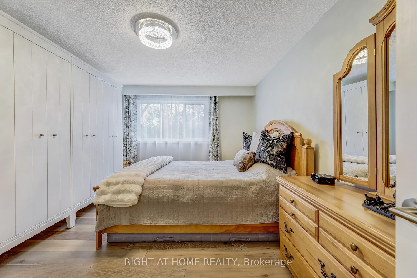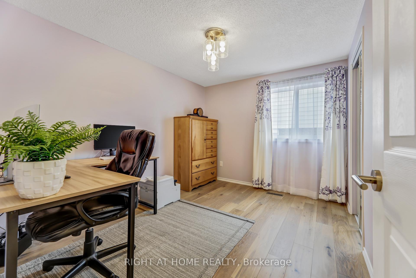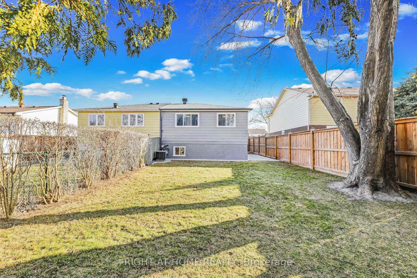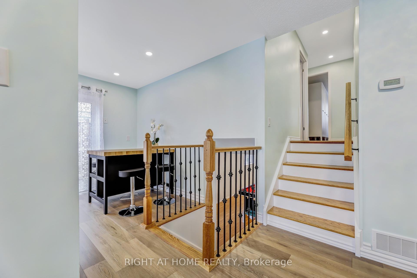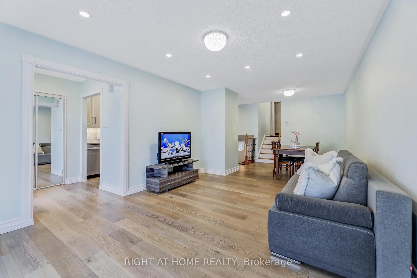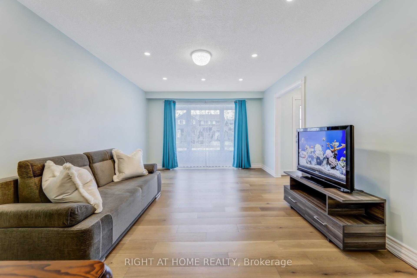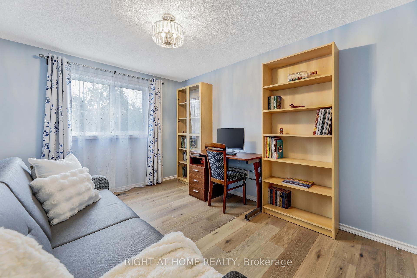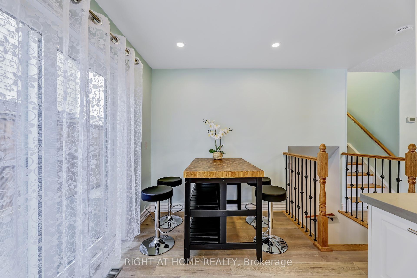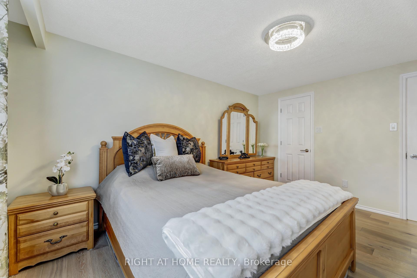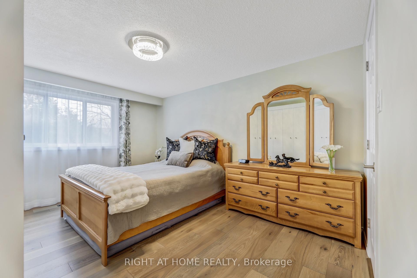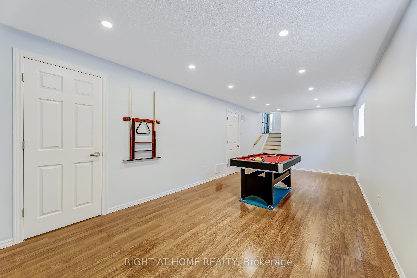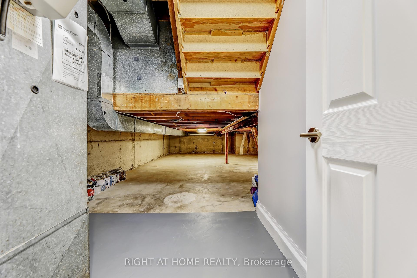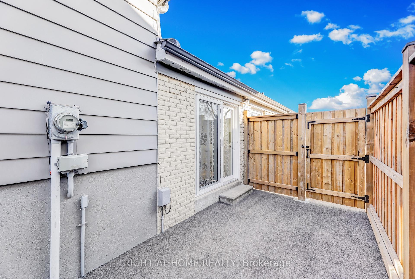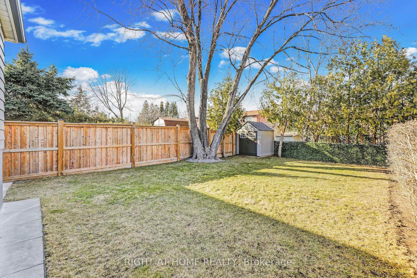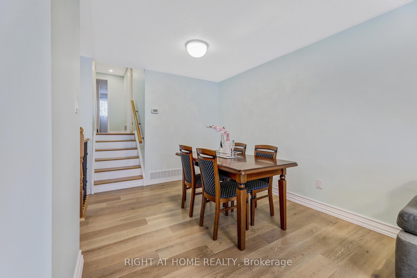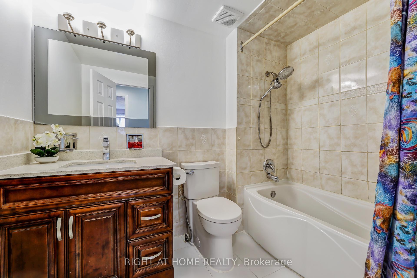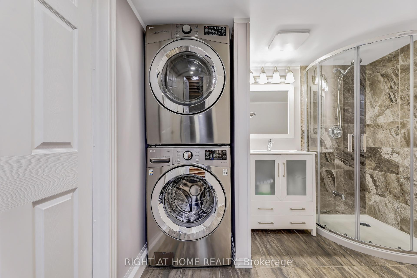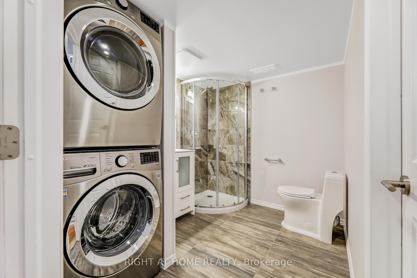$999,000
Available - For Sale
Listing ID: W12049605
3420 Martins Pine Cres , Mississauga, L5L 1G4, Peel
| Welcome to this stunning 3+1 bedroom, 2.5 bathroom home nestled in the heart of the highly sought-after Erin Mills area.This home is renovated with top-of-the-line finishes and comes equipped with large windows that bring in plenty of natural light. The meticulously laid out floor plan is perfect for families or entertainers! Beautifully maintained engineered hardwood flooring spans all throughout the main and upper levels and recently painted walls with upgraded baseboards and trims. The outside of the home underwent a staggering makeover with all new windows, front and side doors, stone tiles on front porch, stucco on the foundation, new backyard shed, gutters/downspouts and a brand-new roof! The recently renovated kitchen features newer stainless steel appliances, quartz countertop, sleek cabinetry and modern finishes making this a chef's cooking dream delight! The primary bedrooms offer a lately added ensuite half bathroom adding both convenience and comfort all in one. The lower level offers an extra bedroom and full bathroom, generously sized recreation room, laundry room and a crawl space making it ideal for storage. Enjoy parking 3 cars with ease on the newly extended driveway and recently added asphalt. Indulge in first-class amenities with top rated restaurants, shops and grocery stores making everyday errands an absolute breeze. Experience quick and easy highway access with HWYs 403 & QEW being only a short drive away making transportation effortless. You don't want to miss out on this incredible opportunity to call this show-stopper home! |
| Price | $999,000 |
| Taxes: | $4827.91 |
| Assessment Year: | 2024 |
| Occupancy by: | Owner |
| Address: | 3420 Martins Pine Cres , Mississauga, L5L 1G4, Peel |
| Directions/Cross Streets: | Burnamthorpe/Erin Mills Pkwy |
| Rooms: | 6 |
| Rooms +: | 2 |
| Bedrooms: | 3 |
| Bedrooms +: | 1 |
| Family Room: | F |
| Basement: | Finished |
| Level/Floor | Room | Length(ft) | Width(ft) | Descriptions | |
| Room 1 | Main | Living Ro | 25.03 | 11.12 | Hardwood Floor, Pot Lights, Large Window |
| Room 2 | Main | Kitchen | 16.1 | 8.04 | Stainless Steel Appl, Double Sink, Quartz Counter |
| Room 3 | Main | Dining Ro | 25.03 | 11.12 | Hardwood Floor, Combined w/Living, Pot Lights |
| Room 4 | Upper | Primary B | 13.09 | 10.07 | Hardwood Floor, Closet, Overlooks Backyard |
| Room 5 | Upper | Bedroom 2 | 12.07 | 9.05 | Hardwood Floor, Closet, Overlooks Backyard |
| Room 6 | Upper | Bedroom 3 | 10.07 | 8.99 | Laminate, Closet |
| Room 7 | Lower | Recreatio | 25.06 | 10.04 | Laminate, Pot Lights, 3 Pc Bath |
| Room 8 | Lower | Laundry | 13.09 | 8.04 | 4 Pc Bath, Porcelain Floor, Separate Shower |
| Room 9 | Lower | Bedroom 4 | 11.05 | 8.1 | Laminate, Closet |
| Washroom Type | No. of Pieces | Level |
| Washroom Type 1 | 4 | Upper |
| Washroom Type 2 | 2 | Upper |
| Washroom Type 3 | 3 | Lower |
| Washroom Type 4 | 0 | |
| Washroom Type 5 | 0 | |
| Washroom Type 6 | 4 | Upper |
| Washroom Type 7 | 2 | Upper |
| Washroom Type 8 | 3 | Lower |
| Washroom Type 9 | 0 | |
| Washroom Type 10 | 0 |
| Total Area: | 0.00 |
| Property Type: | Semi-Detached |
| Style: | Backsplit 3 |
| Exterior: | Brick, Metal/Steel Sidi |
| Garage Type: | None |
| (Parking/)Drive: | Private Do |
| Drive Parking Spaces: | 3 |
| Park #1 | |
| Parking Type: | Private Do |
| Park #2 | |
| Parking Type: | Private Do |
| Pool: | None |
| Other Structures: | Garden Shed |
| Property Features: | Fenced Yard, Hospital |
| CAC Included: | N |
| Water Included: | N |
| Cabel TV Included: | N |
| Common Elements Included: | N |
| Heat Included: | N |
| Parking Included: | N |
| Condo Tax Included: | N |
| Building Insurance Included: | N |
| Fireplace/Stove: | Y |
| Heat Type: | Forced Air |
| Central Air Conditioning: | Central Air |
| Central Vac: | N |
| Laundry Level: | Syste |
| Ensuite Laundry: | F |
| Sewers: | Sewer |
$
%
Years
This calculator is for demonstration purposes only. Always consult a professional
financial advisor before making personal financial decisions.
| Although the information displayed is believed to be accurate, no warranties or representations are made of any kind. |
| RIGHT AT HOME REALTY |
|
|

Wally Islam
Real Estate Broker
Dir:
416-949-2626
Bus:
416-293-8500
Fax:
905-913-8585
| Virtual Tour | Book Showing | Email a Friend |
Jump To:
At a Glance:
| Type: | Freehold - Semi-Detached |
| Area: | Peel |
| Municipality: | Mississauga |
| Neighbourhood: | Erin Mills |
| Style: | Backsplit 3 |
| Tax: | $4,827.91 |
| Beds: | 3+1 |
| Baths: | 3 |
| Fireplace: | Y |
| Pool: | None |
Locatin Map:
Payment Calculator:
