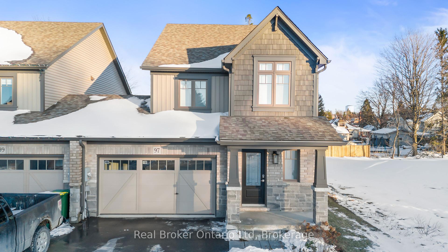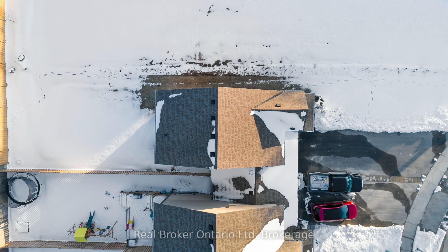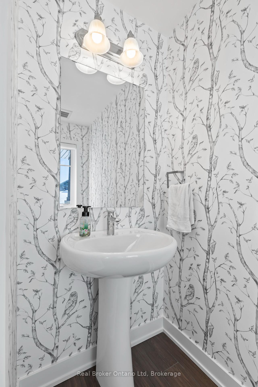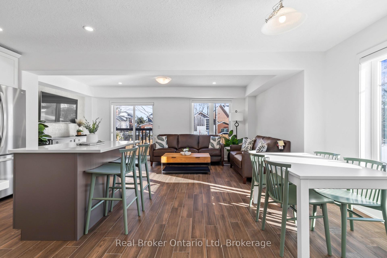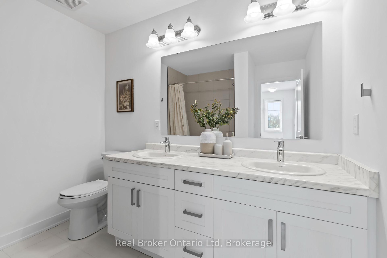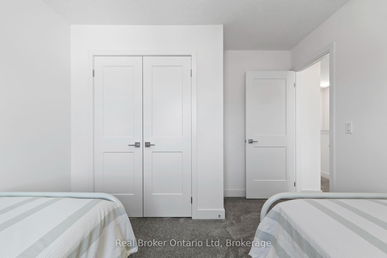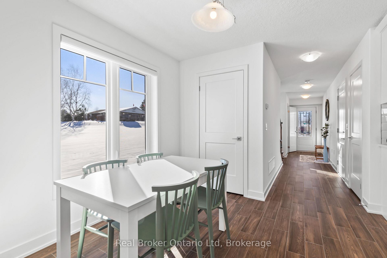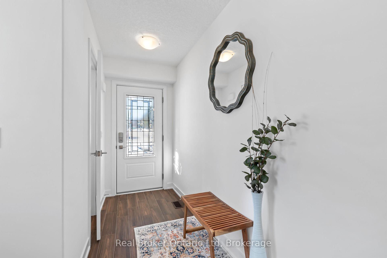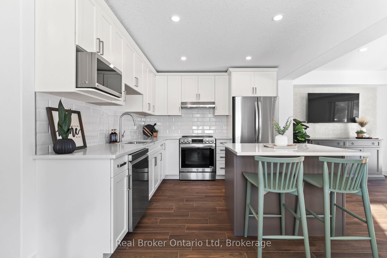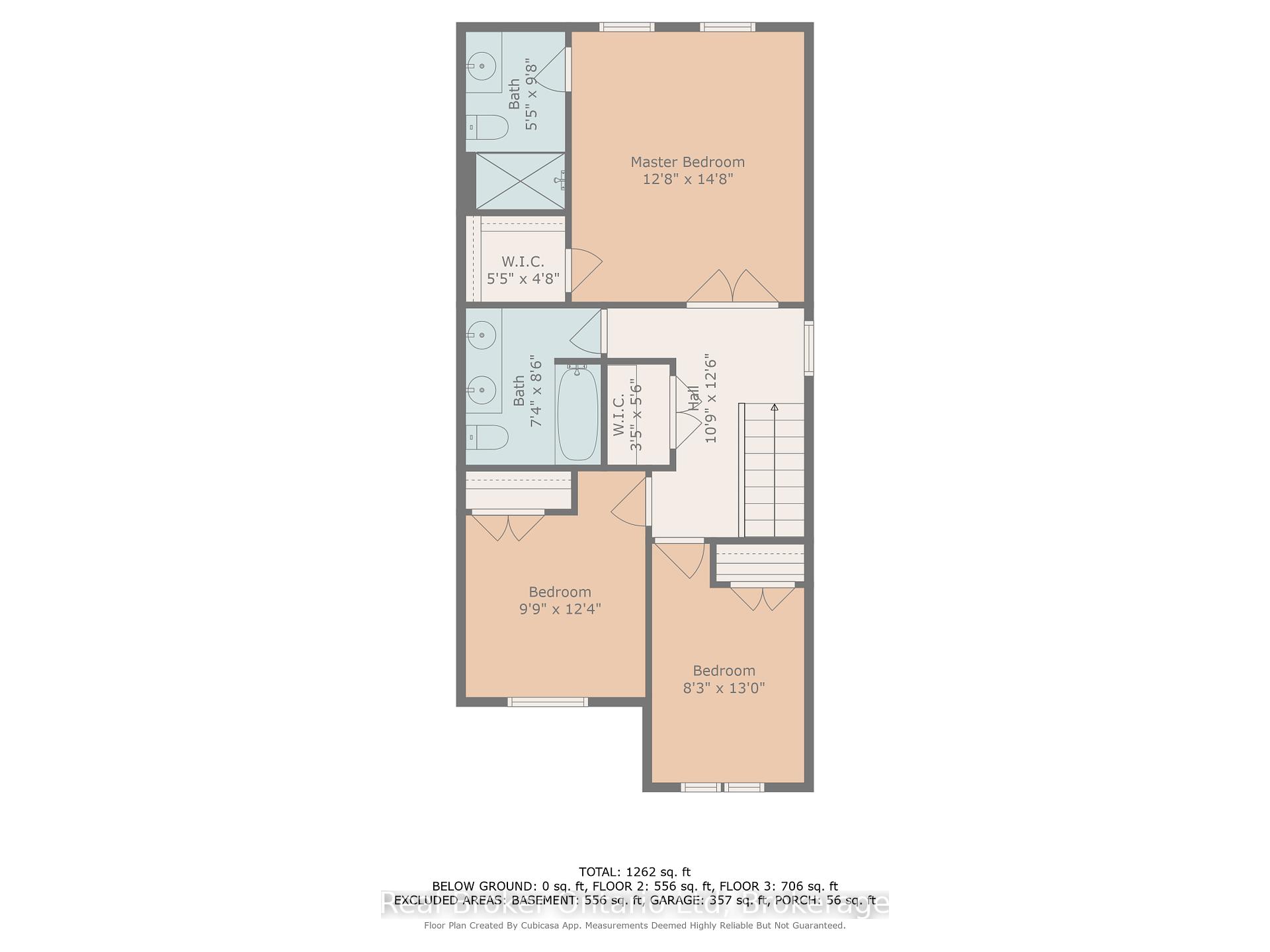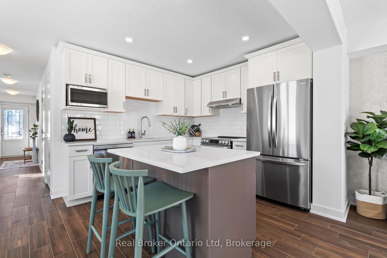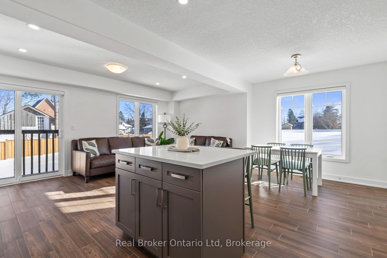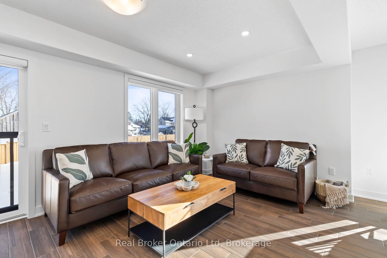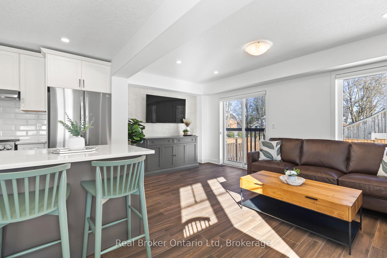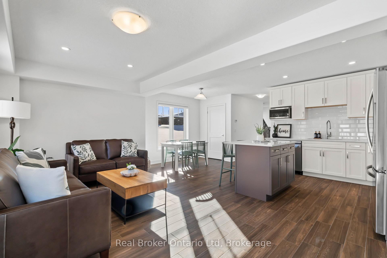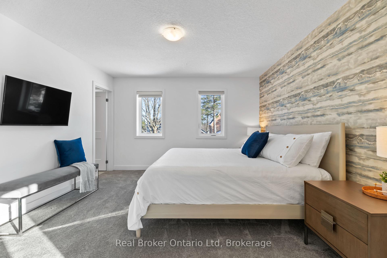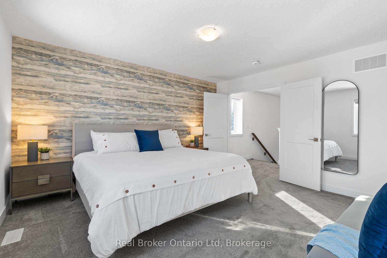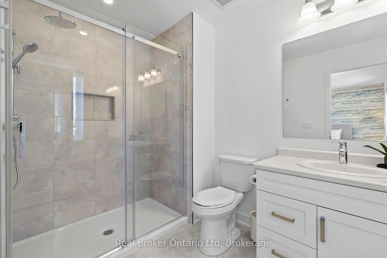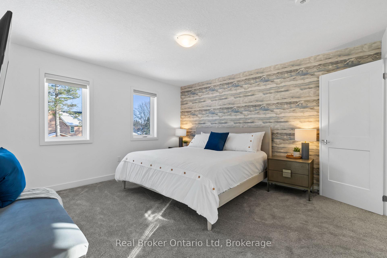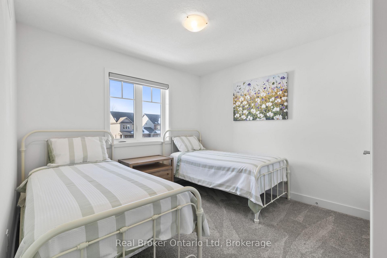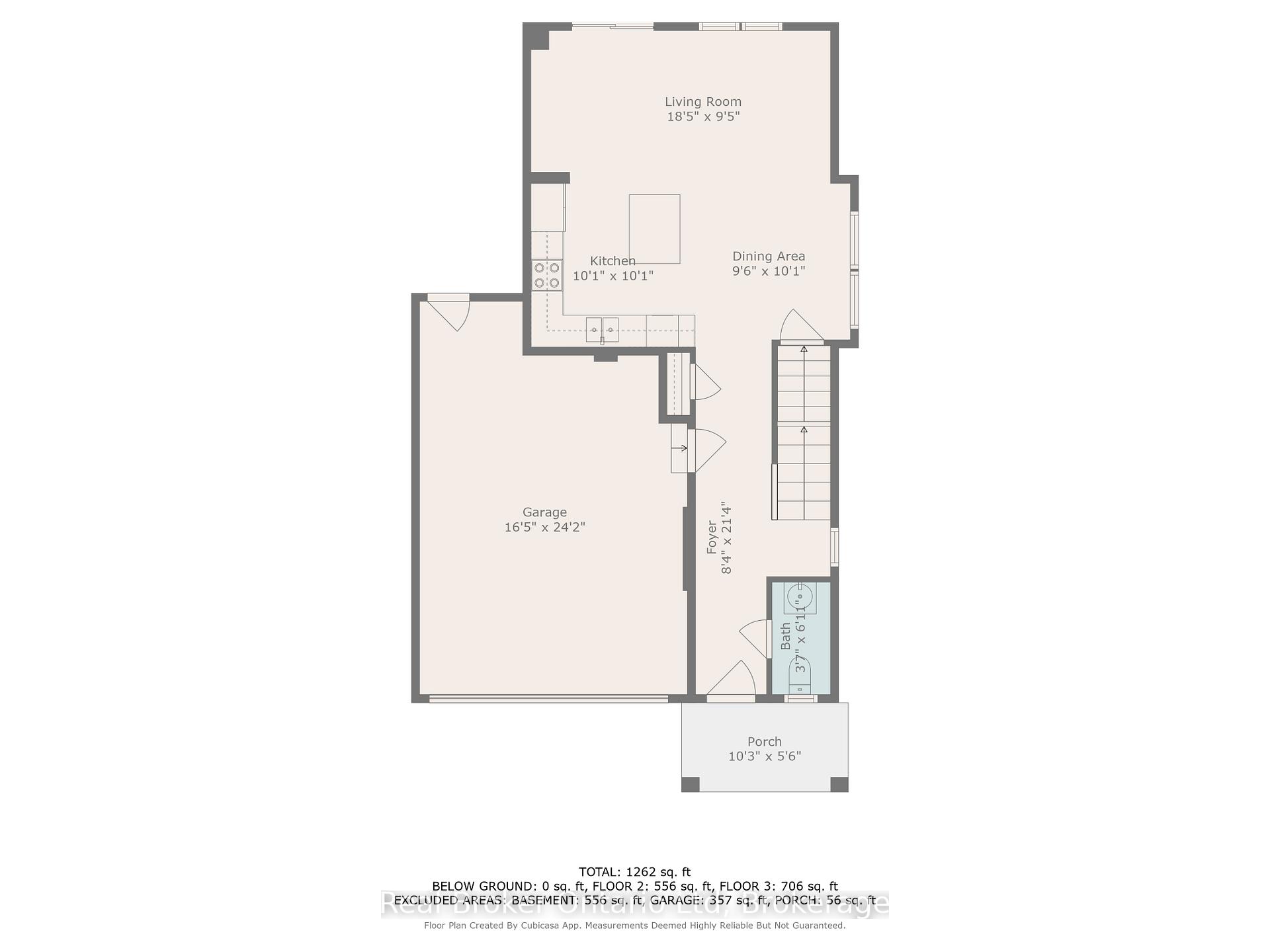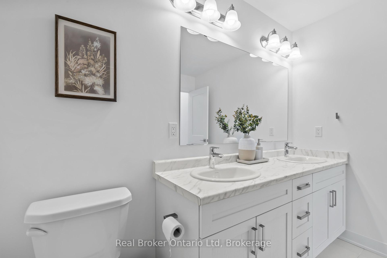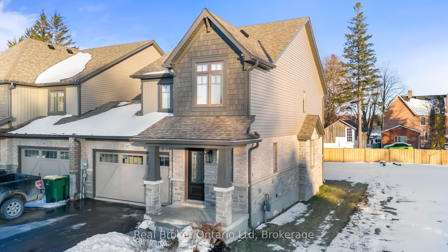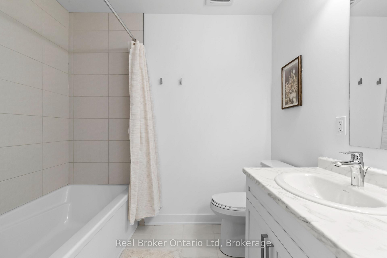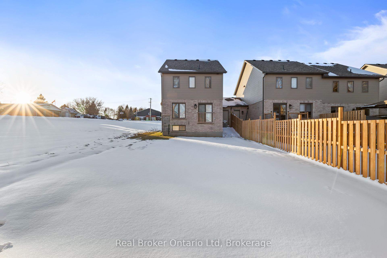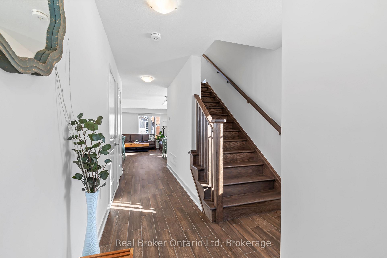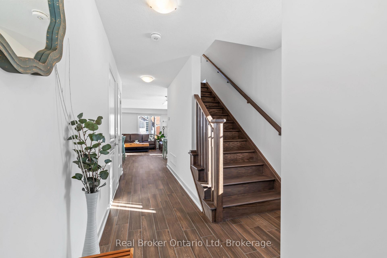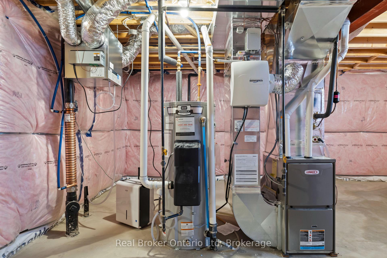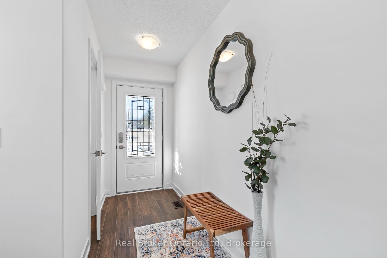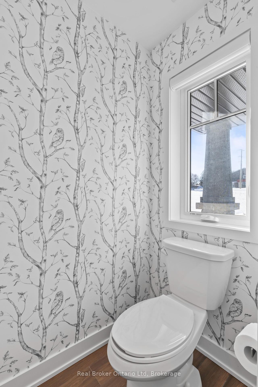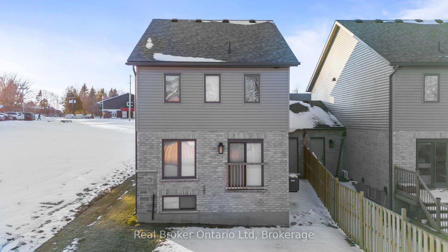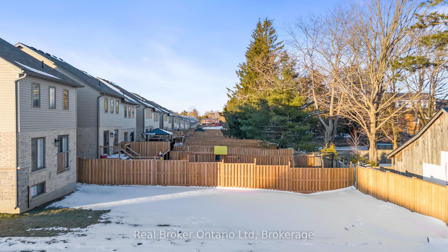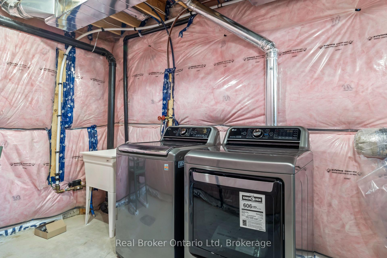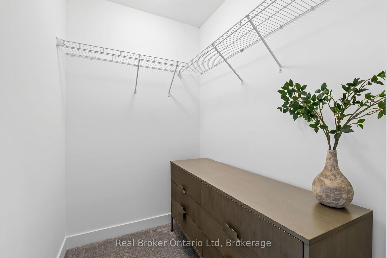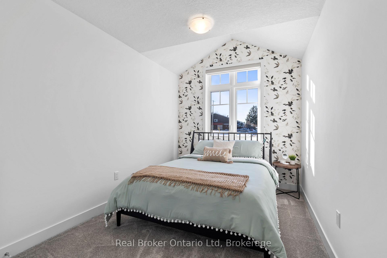$604,000
Available - For Sale
Listing ID: X12049595
97 Mullin Stre , Grey Highlands, N0C 1H0, Grey County
| Welcome to Mullin Street, where modern design meets small-town charm! This brand-new 3-bedroom, 2.5-bathroom end-unit row home is located in a growing Markdale community, offering the perfect blend of convenience and comfort.Step inside to find a bright and open main floor featuring stylish tile flooring, a contemporary kitchen with stainless steel appliances, and a spacious living area perfect for entertaining. Upstairs, the primary suite boasts a private ensuite, while two additional bedrooms provide plenty of space for family or guests.Enjoy the benefits of a 1.5-car attached garage, ideal for extra storage or winter parking. Located just minutes from downtown Markdale, the Markdale Golf & Curling Club, the new Beaver Crest Community School, and the brand-new hospital, this home is in a prime location for families and professionals alike.Move in and make it your own this home has never been lived in! Don't miss this fantastic opportunity to own a fresh, modern home in one of Markdale's most desirable new neighborhoods. |
| Price | $604,000 |
| Taxes: | $2761.00 |
| Assessment Year: | 2024 |
| Occupancy by: | Owner |
| Address: | 97 Mullin Stre , Grey Highlands, N0C 1H0, Grey County |
| Directions/Cross Streets: | Margaret Elizabeth Street and Mullin Street |
| Rooms: | 8 |
| Bedrooms: | 3 |
| Bedrooms +: | 0 |
| Family Room: | F |
| Basement: | Full, Unfinished |
| Level/Floor | Room | Length(ft) | Width(ft) | Descriptions | |
| Room 1 | Main | Foyer | 21.32 | 8.33 | |
| Room 2 | Main | Dining Ro | 10.07 | 9.48 | |
| Room 3 | Main | Kitchen | 10.07 | 10.07 | |
| Room 4 | Main | Living Ro | 18.4 | 9.41 | |
| Room 5 | Second | Primary B | 12.66 | 47.46 | |
| Room 6 | Second | Bedroom | 8.23 | 12.99 | |
| Room 7 | Second | Bedroom 2 | 12.3 | 9.74 | |
| Room 8 | Second | Bathroom | 7.31 | 8.5 | |
| Room 9 | Second | Bathroom | 9.74 | 5.41 | 3 Pc Ensuite |
| Room 10 | Main | Bathroom | 6.89 | 3.58 | 2 Pc Bath |
| Washroom Type | No. of Pieces | Level |
| Washroom Type 1 | 3 | Second |
| Washroom Type 2 | 5 | Second |
| Washroom Type 3 | 2 | Main |
| Washroom Type 4 | 0 | |
| Washroom Type 5 | 0 |
| Total Area: | 0.00 |
| Approximatly Age: | 0-5 |
| Property Type: | Att/Row/Townhouse |
| Style: | 2-Storey |
| Exterior: | Vinyl Siding, Stone |
| Garage Type: | Attached |
| Drive Parking Spaces: | 4 |
| Pool: | None |
| Approximatly Age: | 0-5 |
| Approximatly Square Footage: | 1100-1500 |
| Property Features: | Park, Place Of Worship |
| CAC Included: | N |
| Water Included: | N |
| Cabel TV Included: | N |
| Common Elements Included: | N |
| Heat Included: | N |
| Parking Included: | N |
| Condo Tax Included: | N |
| Building Insurance Included: | N |
| Fireplace/Stove: | N |
| Heat Type: | Forced Air |
| Central Air Conditioning: | Central Air |
| Central Vac: | N |
| Laundry Level: | Syste |
| Ensuite Laundry: | F |
| Sewers: | Sewer |
| Utilities-Cable: | A |
| Utilities-Hydro: | Y |
$
%
Years
This calculator is for demonstration purposes only. Always consult a professional
financial advisor before making personal financial decisions.
| Although the information displayed is believed to be accurate, no warranties or representations are made of any kind. |
| Real Broker Ontario Ltd |
|
|

Wally Islam
Real Estate Broker
Dir:
416-949-2626
Bus:
416-293-8500
Fax:
905-913-8585
| Virtual Tour | Book Showing | Email a Friend |
Jump To:
At a Glance:
| Type: | Freehold - Att/Row/Townhouse |
| Area: | Grey County |
| Municipality: | Grey Highlands |
| Neighbourhood: | Grey Highlands |
| Style: | 2-Storey |
| Approximate Age: | 0-5 |
| Tax: | $2,761 |
| Beds: | 3 |
| Baths: | 3 |
| Fireplace: | N |
| Pool: | None |
Locatin Map:
Payment Calculator:
