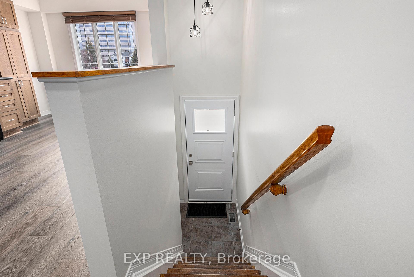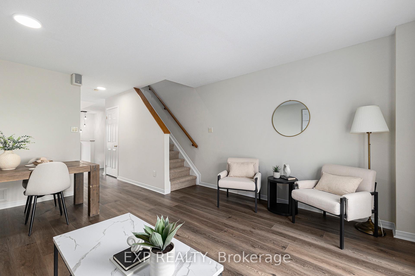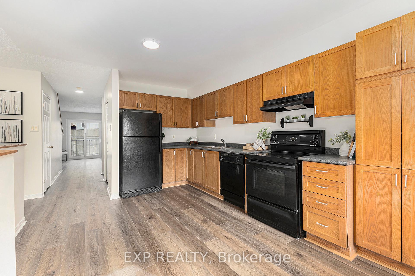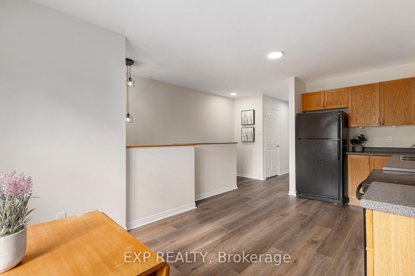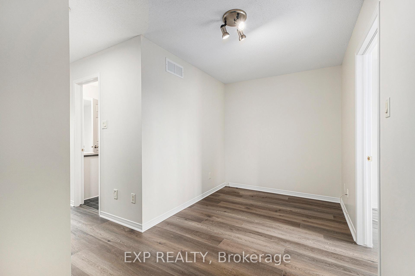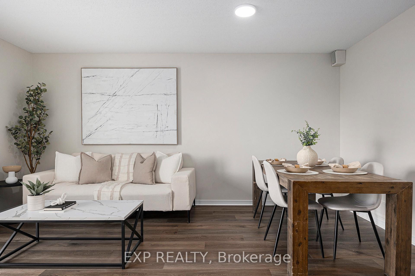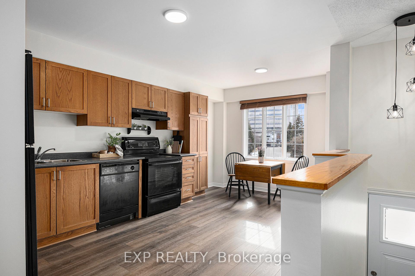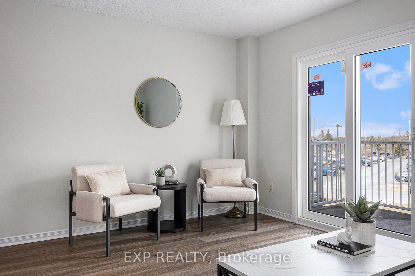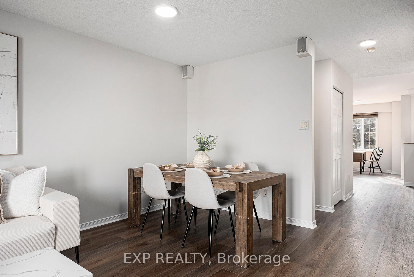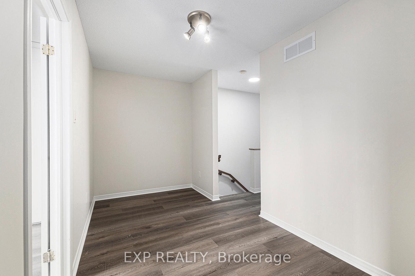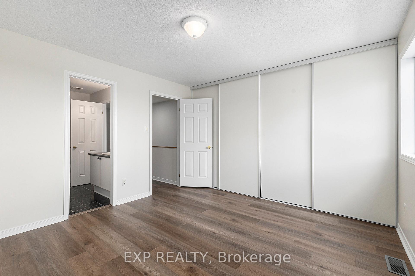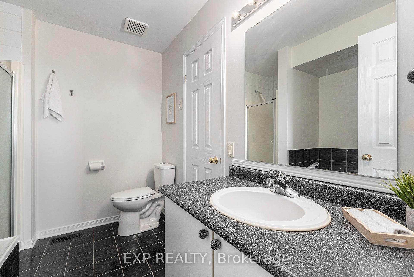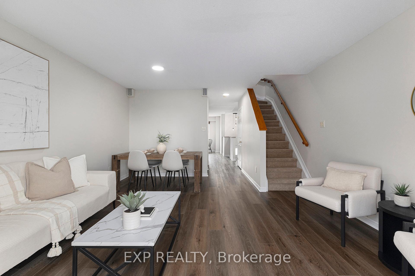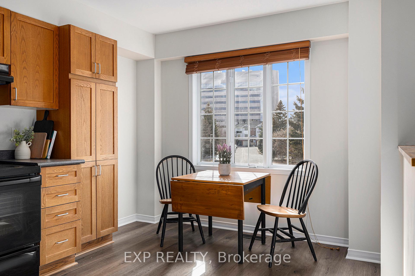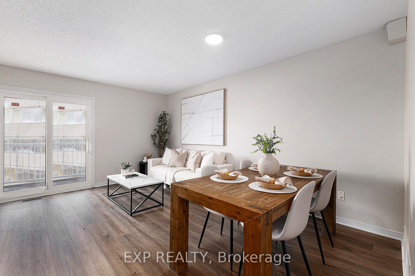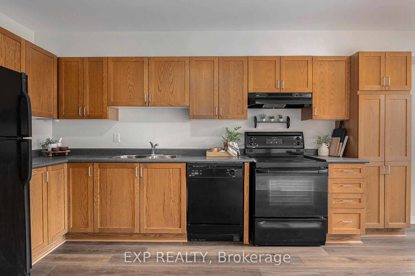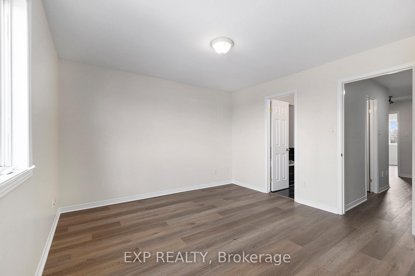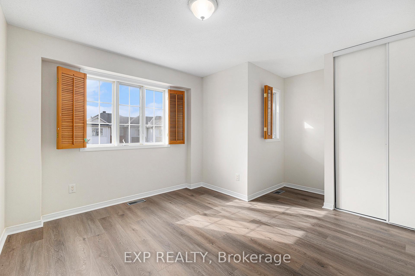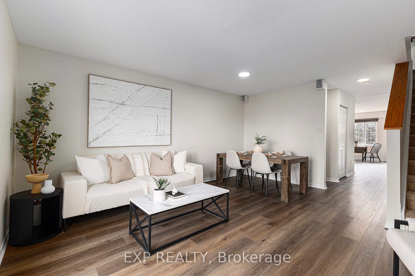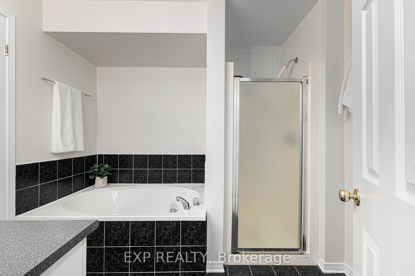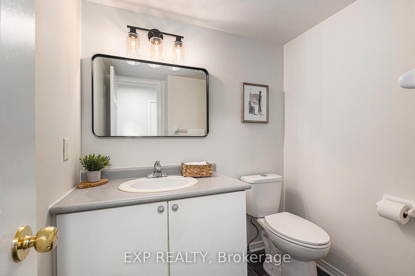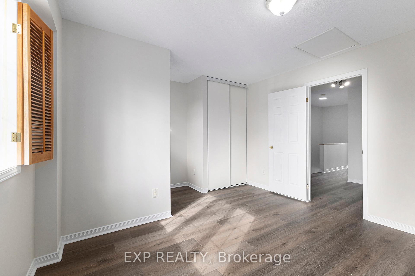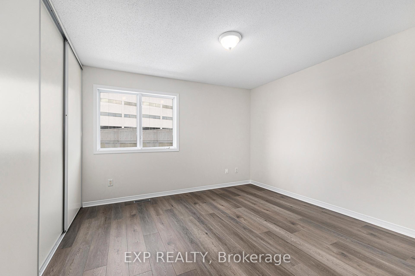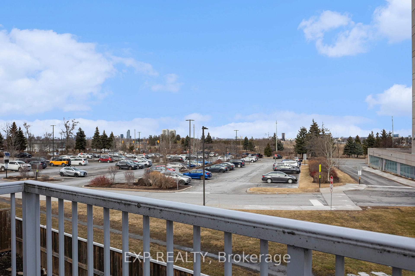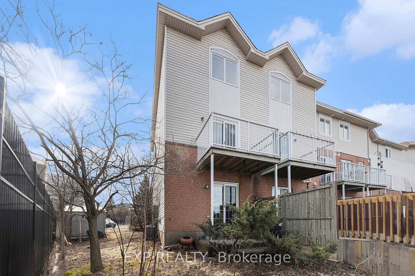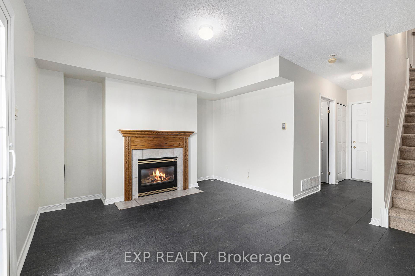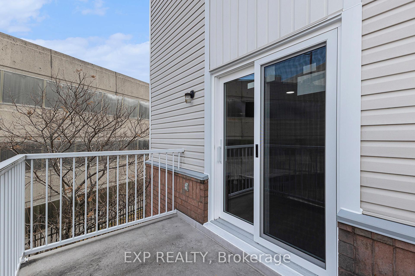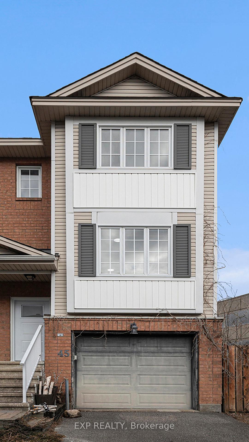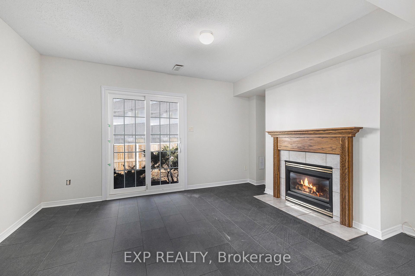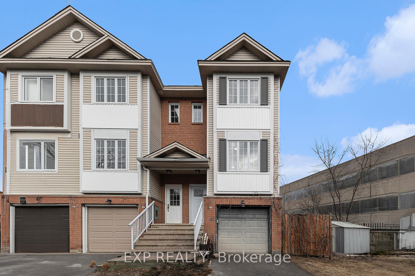$579,900
Available - For Sale
Listing ID: X12047493
45 Manhattan Cres , Carlington - Central Park, K2C 4B5, Ottawa
| Updated 3-Storey END UNIT Townhome with Garage. Welcome to this beautifully updated 2-bedroom, 2-bathroom townhome, perfectly blending style and convenience with NO condo or association fees. This cozy home located in the highly desirable area of Central Park just steps to the Walmart Plaza, multiple parks, major bus routes, Experimental Farm, and so much more to enjoy. Freshly painted throughout and featuring brand new flooring, this bright and airy home is move-in ready. The main level welcomes you and guests with a spacious foyer. Upstairs, enjoy an open-concept living and dining area with large windows that flood the space with natural light. The kitchen offers ample cabinetry and counterspace, all flooded by natural light with a large kitchen window. The living and dining area boast new floors, fresh paint and a walkout to a private balcony overlooking the oversized backyard, perfect for morning coffee or evening relaxation. On the top level, you'll find two generously sized bedrooms, including ample closet space, plus a full 4 piece bathroom for added convenience. But wait, there is more! Lower level with inside entry to the garage. A fully finished rec room with a gas fireplace for cozy nights. WALKOUT to a private oversized yard perfect for your own at home rest, relax sanctuary. Don't miss this move-in ready gem ideal for first-time buyers, downsizers, or investors! |
| Price | $579,900 |
| Taxes: | $3970.00 |
| Occupancy by: | Vacant |
| Address: | 45 Manhattan Cres , Carlington - Central Park, K2C 4B5, Ottawa |
| Directions/Cross Streets: | Central Park to Manhattan |
| Rooms: | 5 |
| Rooms +: | 2 |
| Bedrooms: | 2 |
| Bedrooms +: | 0 |
| Family Room: | F |
| Basement: | Walk-Out, Finished |
| Level/Floor | Room | Length(ft) | Width(ft) | Descriptions | |
| Room 1 | Main | Foyer | 3.67 | 4.43 | |
| Room 2 | Main | Kitchen | 14.01 | 18.2 | |
| Room 3 | Main | Living Ro | 14.01 | 8.79 | |
| Room 4 | Main | Dining Ro | 14.01 | 7.38 | |
| Room 5 | Main | Bathroom | 5.54 | 6.4 | 2 Pc Bath |
| Room 6 | Second | Primary B | 11.74 | 11.84 | |
| Room 7 | Second | Bedroom 2 | 14.01 | 11.61 | |
| Room 8 | Second | Bathroom | 7.45 | 11.61 | 4 Pc Bath |
| Room 9 | Lower | Recreatio | 14.01 | 11.68 |
| Washroom Type | No. of Pieces | Level |
| Washroom Type 1 | 2 | Main |
| Washroom Type 2 | 4 | Second |
| Washroom Type 3 | 0 | |
| Washroom Type 4 | 0 | |
| Washroom Type 5 | 0 |
| Total Area: | 0.00 |
| Property Type: | Att/Row/Townhouse |
| Style: | 3-Storey |
| Exterior: | Brick, Vinyl Siding |
| Garage Type: | Attached |
| Drive Parking Spaces: | 1 |
| Pool: | None |
| Approximatly Square Footage: | 1500-2000 |
| Property Features: | Public Trans, School |
| CAC Included: | N |
| Water Included: | N |
| Cabel TV Included: | N |
| Common Elements Included: | N |
| Heat Included: | N |
| Parking Included: | N |
| Condo Tax Included: | N |
| Building Insurance Included: | N |
| Fireplace/Stove: | Y |
| Heat Type: | Forced Air |
| Central Air Conditioning: | Central Air |
| Central Vac: | N |
| Laundry Level: | Syste |
| Ensuite Laundry: | F |
| Sewers: | Sewer |
$
%
Years
This calculator is for demonstration purposes only. Always consult a professional
financial advisor before making personal financial decisions.
| Although the information displayed is believed to be accurate, no warranties or representations are made of any kind. |
| EXP REALTY |
|
|

Wally Islam
Real Estate Broker
Dir:
416-949-2626
Bus:
416-293-8500
Fax:
905-913-8585
| Book Showing | Email a Friend |
Jump To:
At a Glance:
| Type: | Freehold - Att/Row/Townhouse |
| Area: | Ottawa |
| Municipality: | Carlington - Central Park |
| Neighbourhood: | 5304 - Central Park |
| Style: | 3-Storey |
| Tax: | $3,970 |
| Beds: | 2 |
| Baths: | 2 |
| Fireplace: | Y |
| Pool: | None |
Locatin Map:
Payment Calculator:
