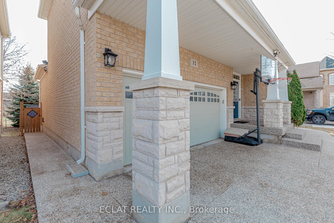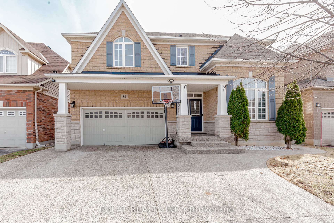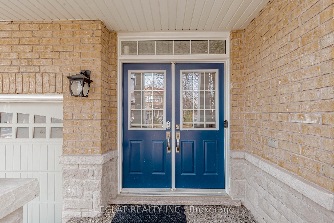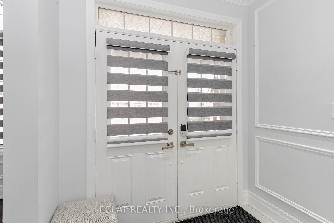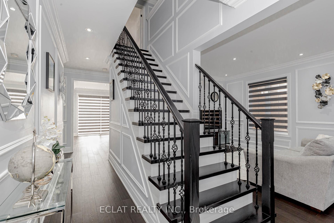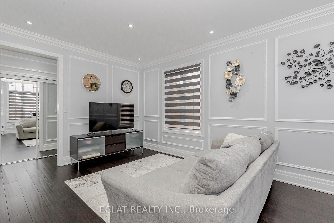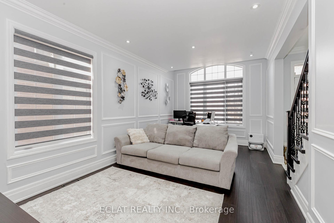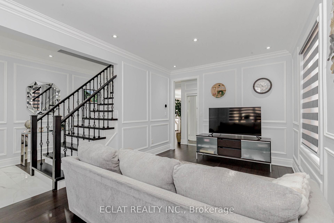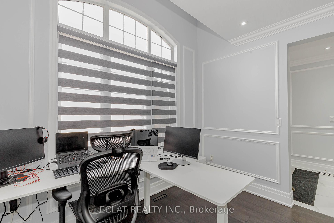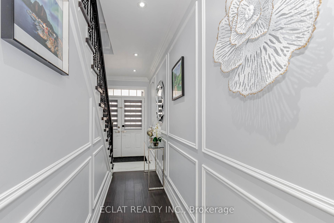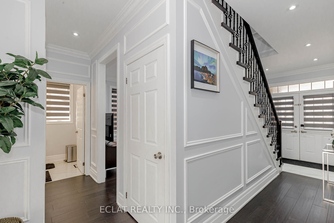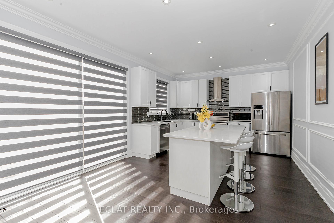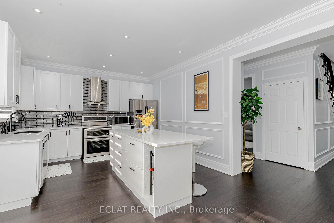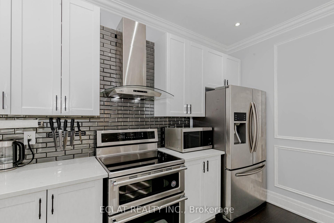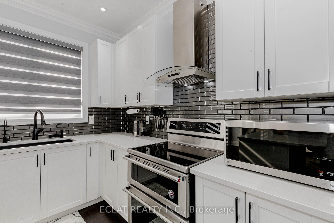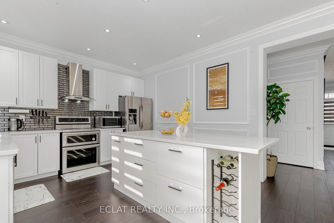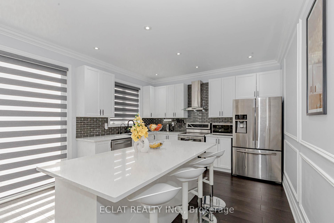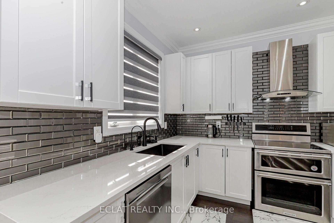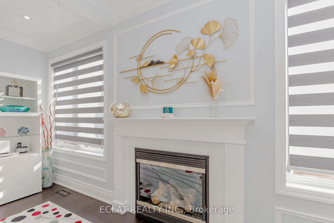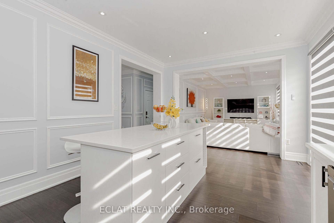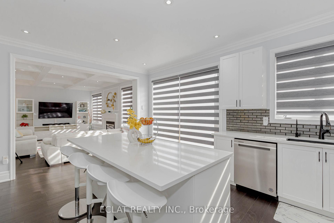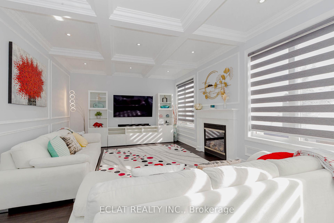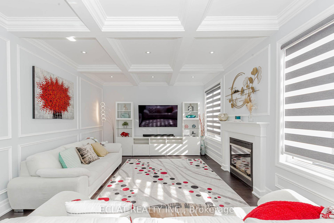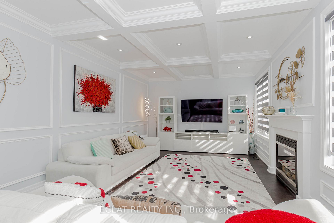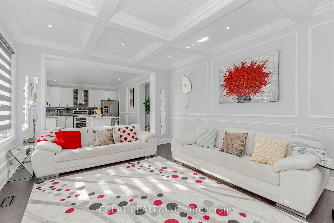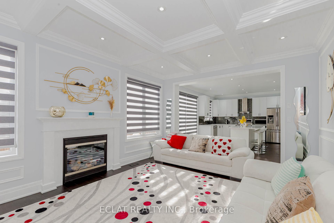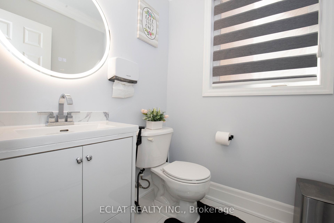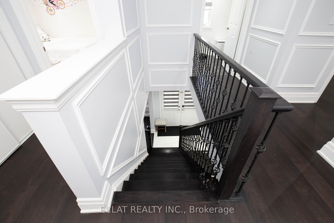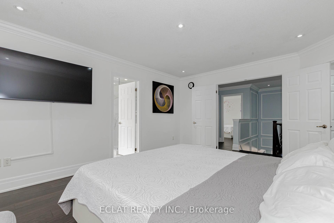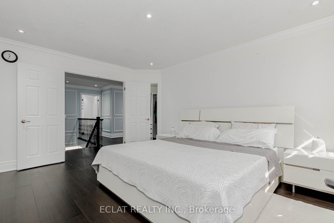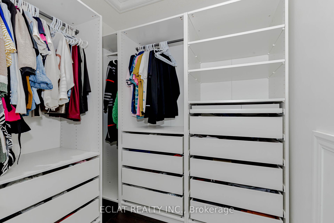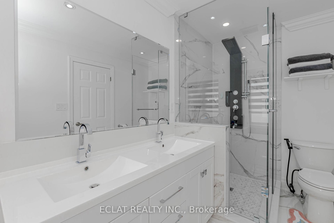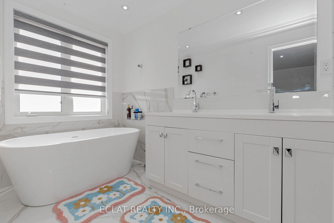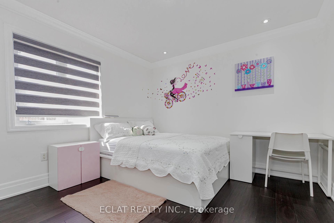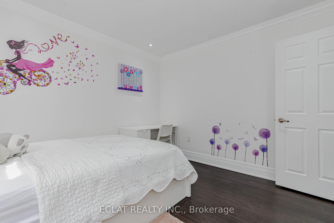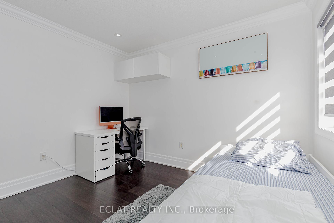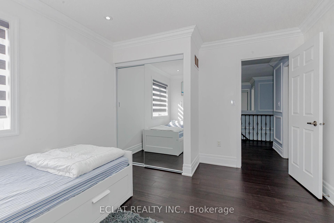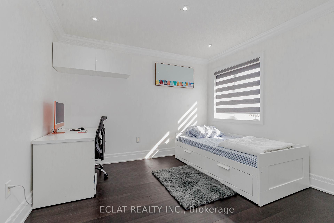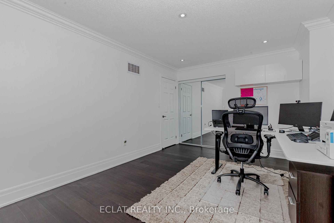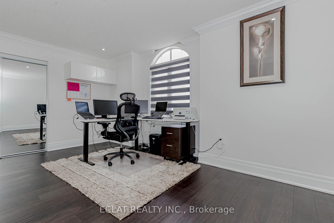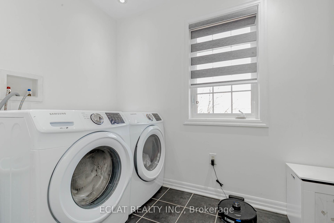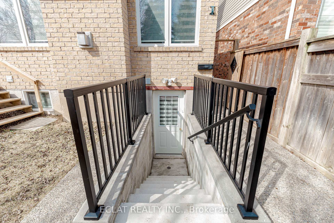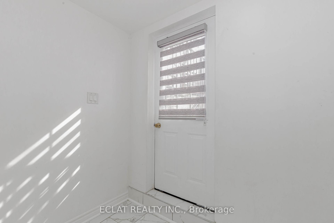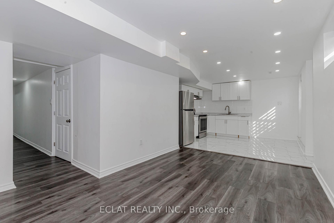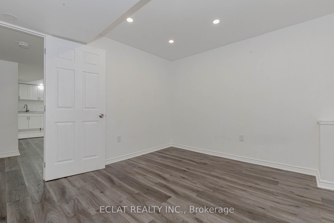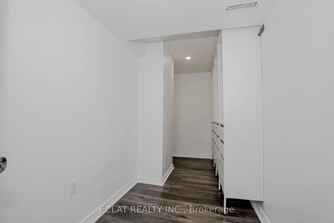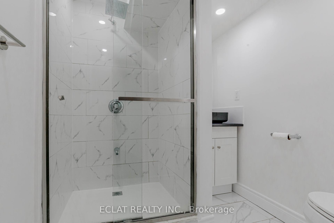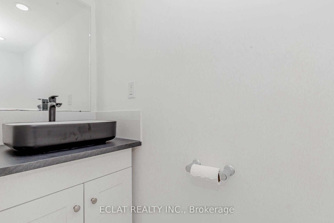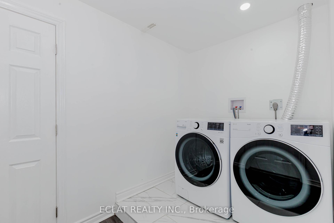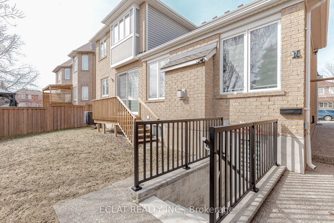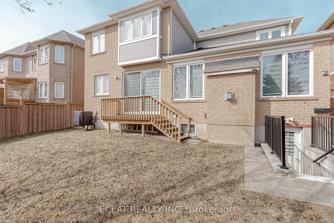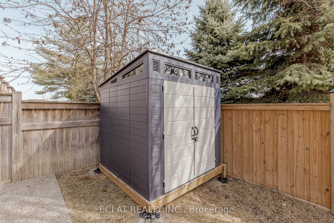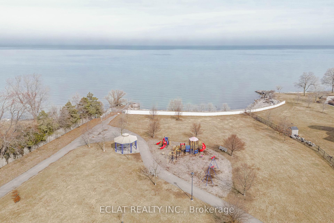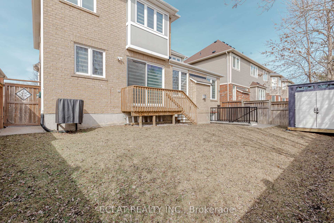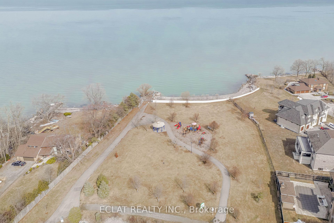$1,400,000
Available - For Sale
Listing ID: X12021983
32 Nanaimo Cres , Hamilton, L8E 0C9, Hamilton
| Investment potential!!!. Welcome to your next home with well finished basement for extra income. This property is nestled Between Lake Ontario And Fifty Point Conservation Area, This Immaculate 4-Bedroom Home and 2.5 bathroom with a finished and vacant 1 (One) bedroom walk-out basement (Ideal for additional income if rented out) and tons of storage area on the lower level and an outdoor shed for additional storage, offers Your Family An Incredible Lifestyle!. Luxury Features Includes Hardwood Flooring all through the house including the bedrooms, And 9' Ceilings Throughout The Main Level. The Gourmet Eat-In Kitchen Boasts Quartz Countertops, beautiful Backsplash and Stainless Steel Appliances to complete the fantastic look inspire great meals. Relax In Your Spa-Like Principal Ensuite With Soaker Tub. The basement is finished with a separate walk out door and consists of a 1 bedroom apartment with lots of light and storage. Located Near Amenities such as Costsco and other retail outlets for easy shopping. Acccess to Major Commuter Routes, QEW and a 5 Min Walk To the Lake And Park. This Home Is The Total Package! Do not miss out!!!. Just pack your bags and move in . |
| Price | $1,400,000 |
| Taxes: | $6201.27 |
| Occupancy by: | Owner |
| Address: | 32 Nanaimo Cres , Hamilton, L8E 0C9, Hamilton |
| Directions/Cross Streets: | Fifty Rd/Halifax |
| Rooms: | 10 |
| Bedrooms: | 5 |
| Bedrooms +: | 0 |
| Family Room: | T |
| Basement: | Finished wit, Separate Ent |
| Level/Floor | Room | Length(ft) | Width(ft) | Descriptions | |
| Room 1 | Main | Living Ro | 20.2 | 10.92 | Combined w/Den |
| Room 2 | Main | Family Ro | 18.01 | 12.99 | Gas Fireplace |
| Room 3 | Main | Kitchen | 18.24 | 5.9 | Quartz Counter, Ceramic Floor, W/O To Yard |
| Room 4 | Second | Primary B | 15.42 | 12.33 | 4 Pc Ensuite, Hardwood Floor, Walk-In Closet(s) |
| Room 5 | Second | Bedroom 2 | 12.17 | 10.92 | Hardwood Floor, Closet Organizers, Closet |
| Room 6 | Second | Bedroom 3 | 15.91 | 10 | Hardwood Floor, Closet Organizers, Closet |
| Room 7 | Second | Bedroom 4 | 10.99 | 10.59 | Hardwood Floor, Closet Organizers, Closet |
| Room 8 | Second | Laundry | 9.41 | 6 | Ceramic Floor |
| Room 9 | Lower | Kitchen | 11.09 | 13.38 | Laminate |
| Room 10 | Lower | Recreatio | 14.89 | 11.58 | Laminate |
| Room 11 | Lower | Bedroom | 10.89 | 11.58 | Laminate, Walk-In Closet(s) |
| Room 12 | Second | Bathroom | 7.08 | 5.9 | 4 Pc Ensuite, Ceramic Floor |
| Room 13 | Second | Bathroom | 7.08 | 5.9 | Ceramic Floor, 4 Pc Bath |
| Room 14 | Main | Bathroom | 5.25 | 5.25 | 2 Pc Bath, Ceramic Floor |
| Room 15 | Lower | Bathroom | 3.94 | 4.26 | Ceramic Floor, 3 Pc Bath |
| Washroom Type | No. of Pieces | Level |
| Washroom Type 1 | 4 | Second |
| Washroom Type 2 | 4 | Second |
| Washroom Type 3 | 2 | Main |
| Washroom Type 4 | 3 | Lower |
| Washroom Type 5 | 0 | |
| Washroom Type 6 | 4 | Second |
| Washroom Type 7 | 4 | Second |
| Washroom Type 8 | 2 | Main |
| Washroom Type 9 | 3 | Lower |
| Washroom Type 10 | 0 |
| Total Area: | 0.00 |
| Property Type: | Detached |
| Style: | 2-Storey |
| Exterior: | Brick |
| Garage Type: | Built-In |
| Drive Parking Spaces: | 2 |
| Pool: | None |
| Property Features: | Public Trans, Rec./Commun.Centre |
| CAC Included: | N |
| Water Included: | N |
| Cabel TV Included: | N |
| Common Elements Included: | N |
| Heat Included: | N |
| Parking Included: | N |
| Condo Tax Included: | N |
| Building Insurance Included: | N |
| Fireplace/Stove: | Y |
| Heat Type: | Forced Air |
| Central Air Conditioning: | Central Air |
| Central Vac: | N |
| Laundry Level: | Syste |
| Ensuite Laundry: | F |
| Sewers: | Sewer |
$
%
Years
This calculator is for demonstration purposes only. Always consult a professional
financial advisor before making personal financial decisions.
| Although the information displayed is believed to be accurate, no warranties or representations are made of any kind. |
| ECLAT REALTY INC. |
|
|

Wally Islam
Real Estate Broker
Dir:
416-949-2626
Bus:
416-293-8500
Fax:
905-913-8585
| Book Showing | Email a Friend |
Jump To:
At a Glance:
| Type: | Freehold - Detached |
| Area: | Hamilton |
| Municipality: | Hamilton |
| Neighbourhood: | Winona Park |
| Style: | 2-Storey |
| Tax: | $6,201.27 |
| Beds: | 5 |
| Baths: | 4 |
| Fireplace: | Y |
| Pool: | None |
Locatin Map:
Payment Calculator:
