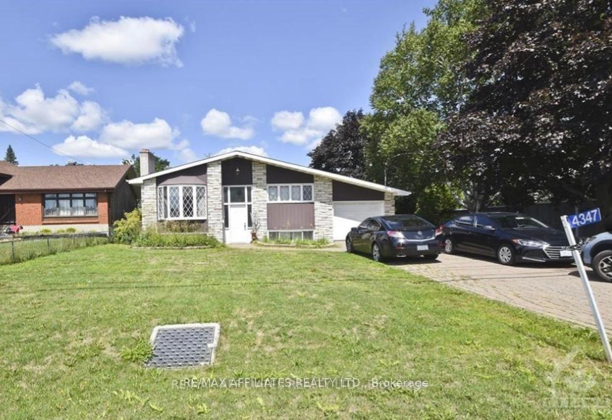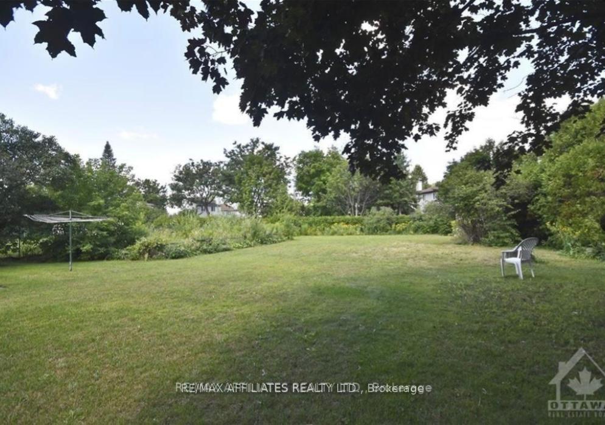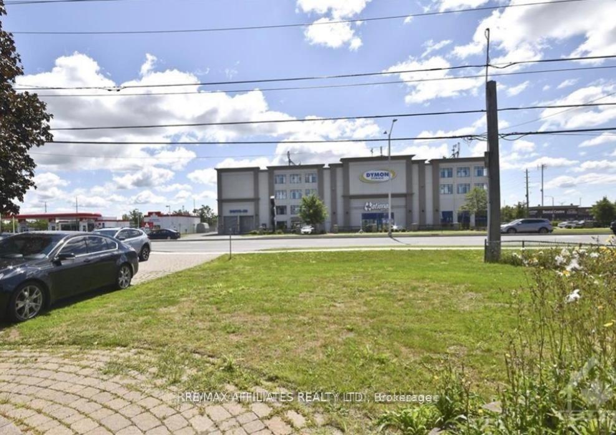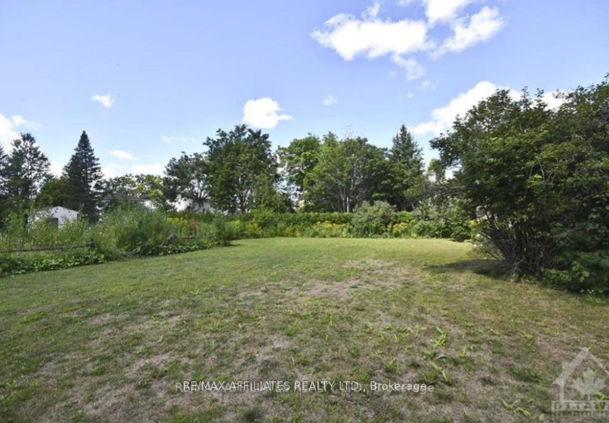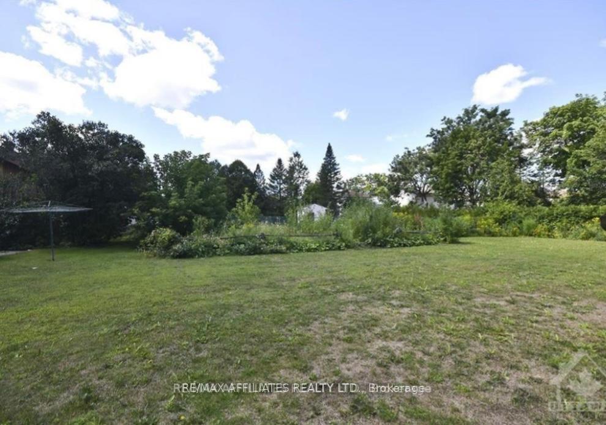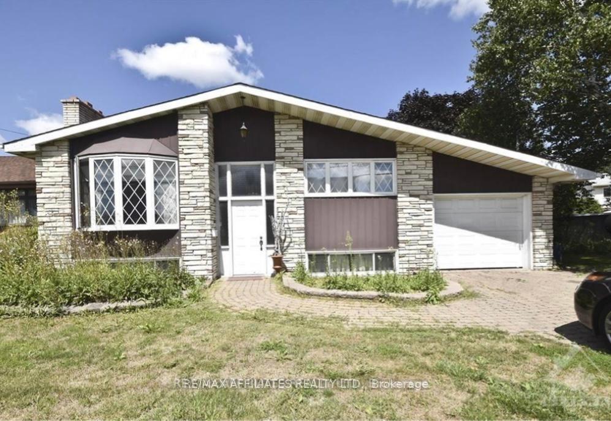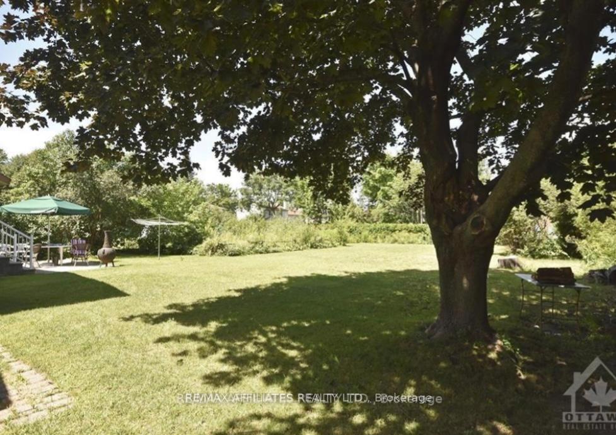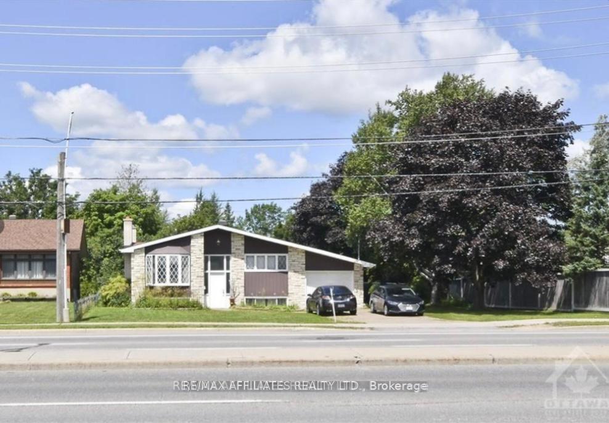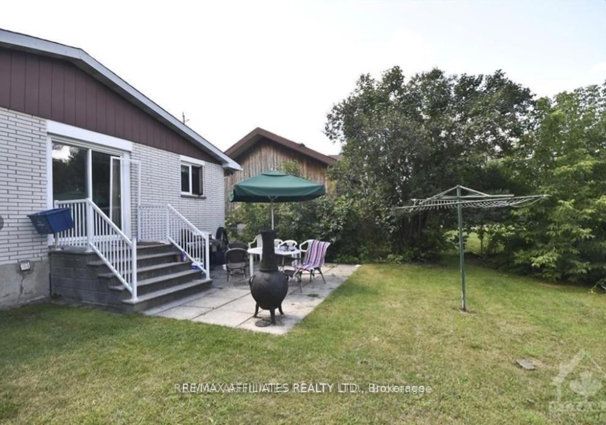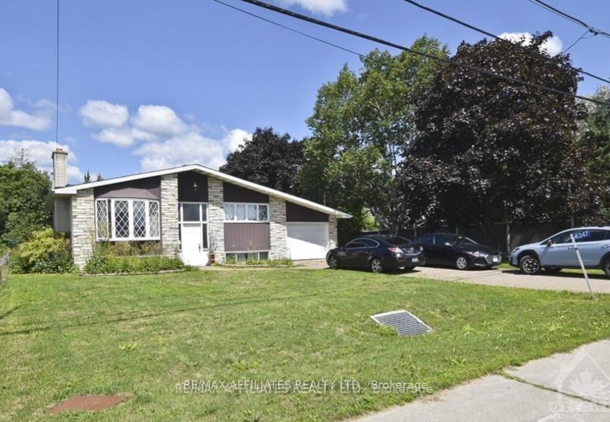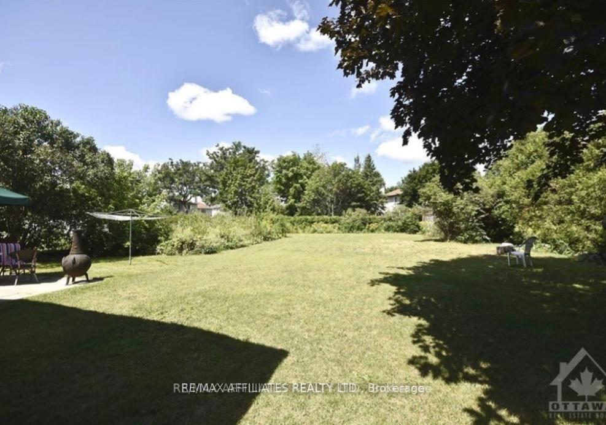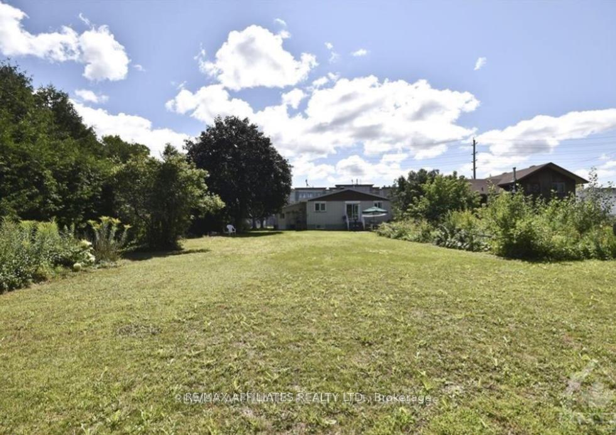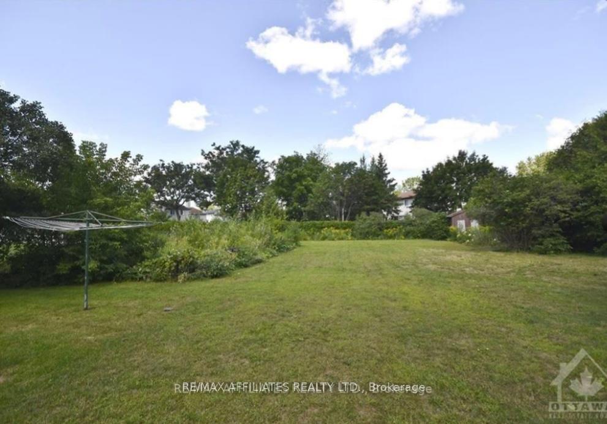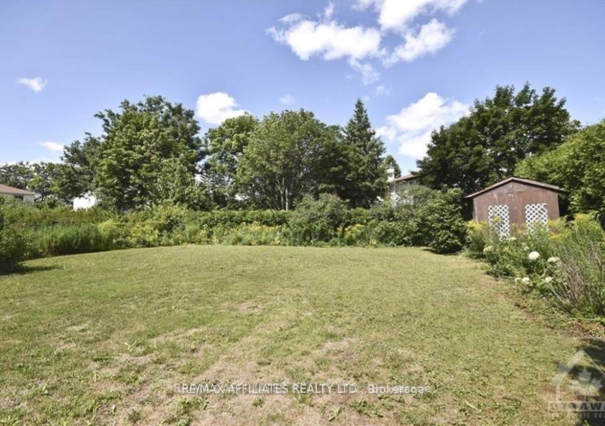$1,200,000
Available - For Sale
Listing ID: X12016130
4347 INNES Road , Orleans - Cumberland and Area, K1C 1T1, Ottawa
| LOCATION! LOCATION! LOCATION! Investors and Business owners! Great future potential on a high traffic road close to many developments such as Minto and Mattamy communities. many possible uses since zoning permits. Single detached dwelling on a 75ft by 200 ft lot (approx 0.34 acres). This 5 bedroom, 2 bathroom raised bungalow with separate entrance for the lower level is great for a new adventure in investing or even converting to a home based business. perfect for redevelopment. Zoned as a mixed use (Zoning GM21 (439)) property, there is so much potential for whatever you may need. Air conditioner was replaced (2019). The detached bungalow sits on a large lot and has a spacious backyard with plenty of parking out front. close proximity to large big box stores and restaurants. Currently used for residential purposes. Current zoning allows many different uses subject to city of Ottawa approval and zoning bylaws. next lots can be purchased make it a land assembly for new development. |
| Price | $1,200,000 |
| Taxes: | $4200.00 |
| Occupancy by: | Tenant |
| Address: | 4347 INNES Road , Orleans - Cumberland and Area, K1C 1T1, Ottawa |
| Lot Size: | 22.86 x 200.00 (Feet) |
| Directions/Cross Streets: | Queensway exit at Tenth Line Road, turn right onto Innes Road. |
| Rooms: | 7 |
| Rooms +: | 5 |
| Bedrooms: | 2 |
| Bedrooms +: | 1 |
| Family Room: | T |
| Basement: | Full, Finished |
| Level/Floor | Room | Length(ft) | Width(ft) | Descriptions | |
| Room 1 | Main | Living Ro | 11.58 | 14.66 | |
| Room 2 | Main | Dining Ro | 8.5 | 11.74 | |
| Room 3 | Main | Kitchen | 8.89 | 10.4 | |
| Room 4 | Main | Dining Ro | 9.81 | 10.4 | |
| Room 5 | Main | Primary B | 11.22 | 11.38 | |
| Room 6 | Main | Bedroom | 10.89 | 11.05 | |
| Room 7 | Main | Bathroom | 6.82 | 7.31 | |
| Room 8 | Basement | Den | 10.66 | 12.14 | |
| Room 9 | Basement | Family Ro | 10.82 | 22.07 | |
| Room 10 | Basement | Bathroom | 5.9 | 7.48 | |
| Room 11 | Basement | Recreatio | 11.48 | 14.24 | |
| Room 12 | Basement | Utility R | 11.74 | 15.22 |
| Washroom Type | No. of Pieces | Level |
| Washroom Type 1 | 0 | |
| Washroom Type 2 | 0 | |
| Washroom Type 3 | 0 | |
| Washroom Type 4 | 0 | |
| Washroom Type 5 | 0 |
| Total Area: | 0.00 |
| Property Type: | Detached |
| Style: | Bungalow |
| Exterior: | Brick, Other |
| Garage Type: | Attached |
| Drive Parking Spaces: | 8 |
| Pool: | None |
| Approximatly Square Footage: | 1100-1500 |
| Property Features: | Public Trans, Park |
| CAC Included: | N |
| Water Included: | N |
| Cabel TV Included: | N |
| Common Elements Included: | N |
| Heat Included: | N |
| Parking Included: | N |
| Condo Tax Included: | N |
| Building Insurance Included: | N |
| Fireplace/Stove: | Y |
| Heat Type: | Forced Air |
| Central Air Conditioning: | Central Air |
| Central Vac: | N |
| Laundry Level: | Syste |
| Ensuite Laundry: | F |
| Sewers: | Sewer |
$
%
Years
This calculator is for demonstration purposes only. Always consult a professional
financial advisor before making personal financial decisions.
| Although the information displayed is believed to be accurate, no warranties or representations are made of any kind. |
| RE/MAX AFFILIATES REALTY LTD. |
|
|

Wally Islam
Real Estate Broker
Dir:
416-949-2626
Bus:
416-293-8500
Fax:
905-913-8585
| Book Showing | Email a Friend |
Jump To:
At a Glance:
| Type: | Freehold - Detached |
| Area: | Ottawa |
| Municipality: | Orleans - Cumberland and Area |
| Neighbourhood: | 1104 - Queenswood Heights South |
| Style: | Bungalow |
| Lot Size: | 22.86 x 200.00(Feet) |
| Tax: | $4,200 |
| Beds: | 2+1 |
| Baths: | 2 |
| Fireplace: | Y |
| Pool: | None |
Locatin Map:
Payment Calculator:
