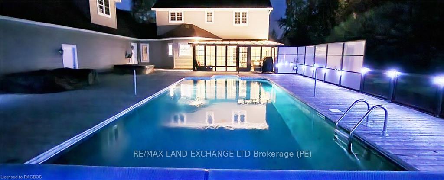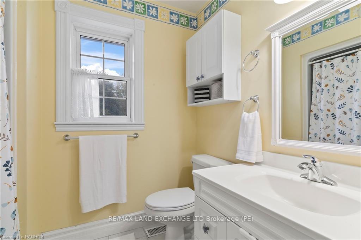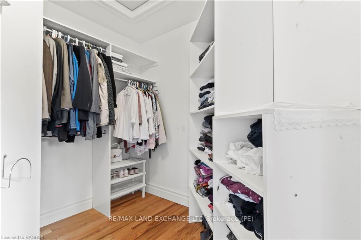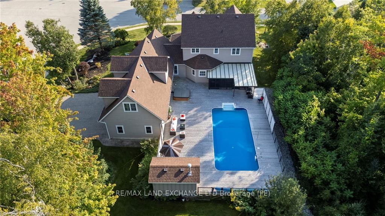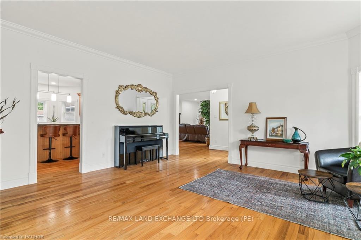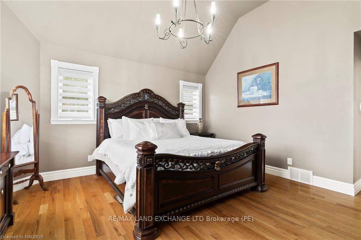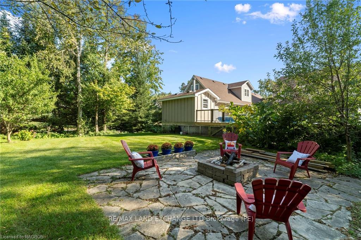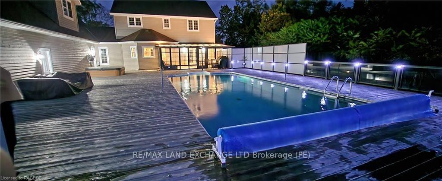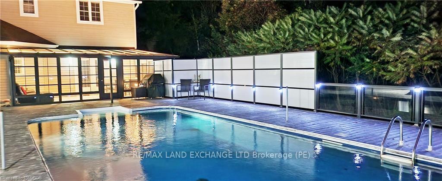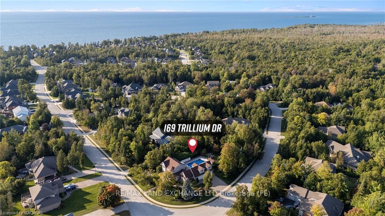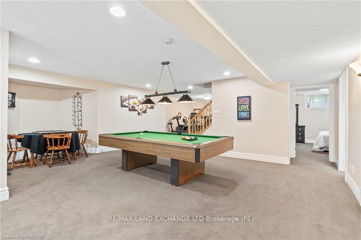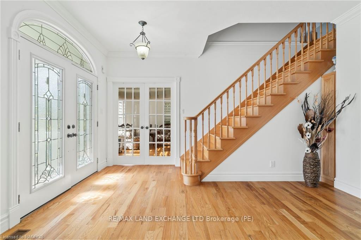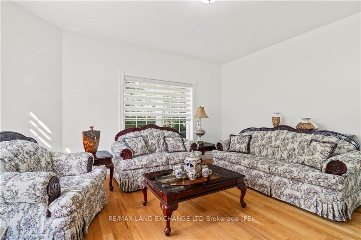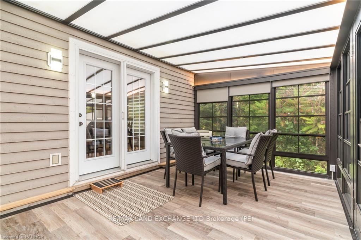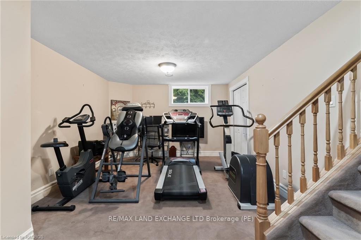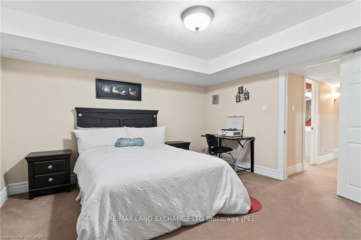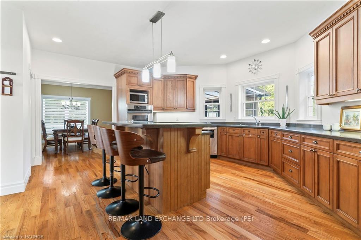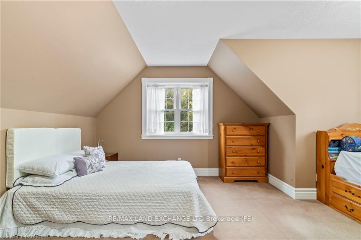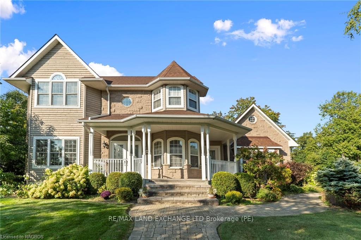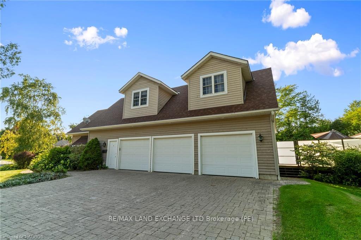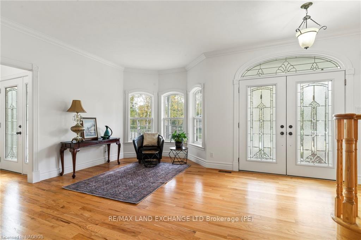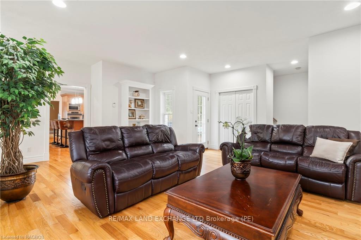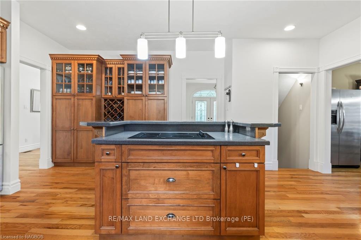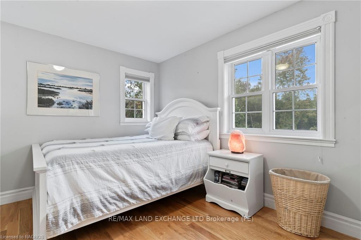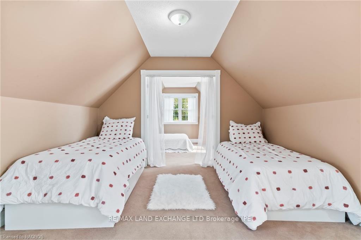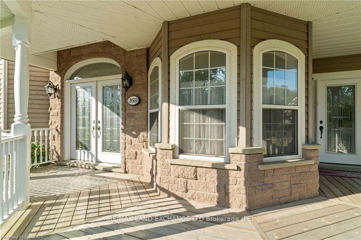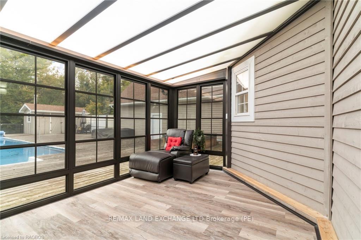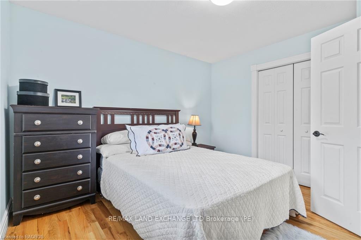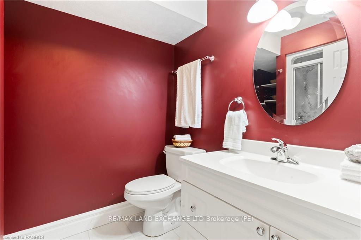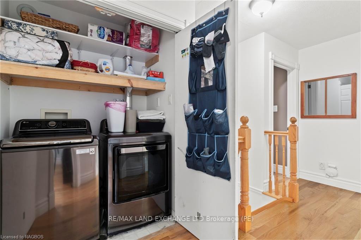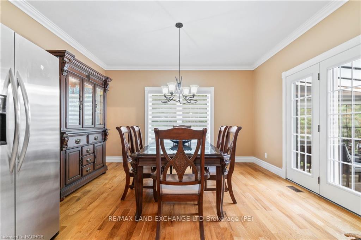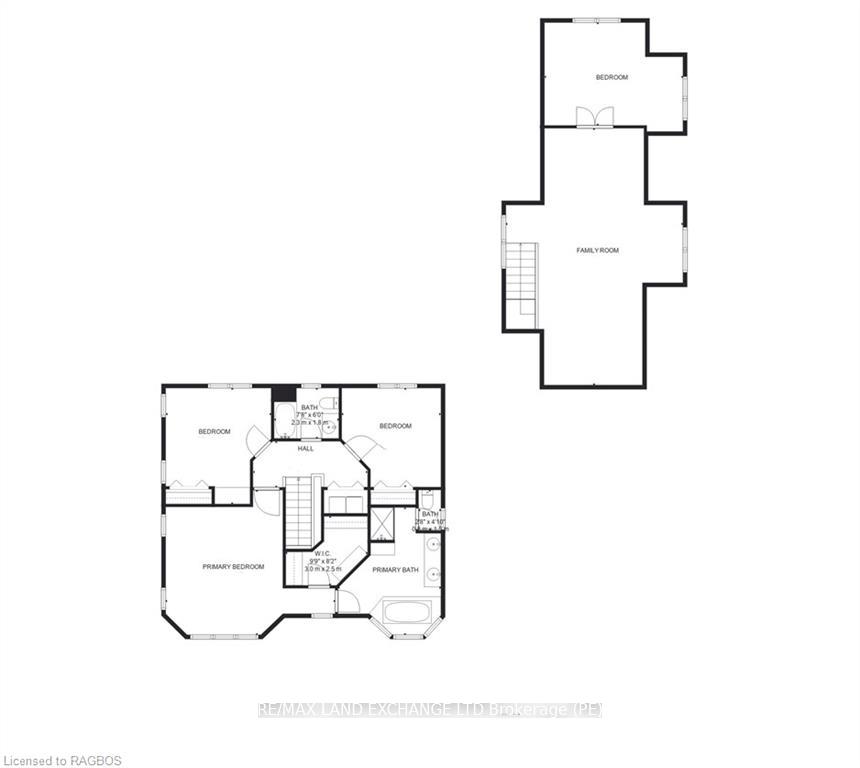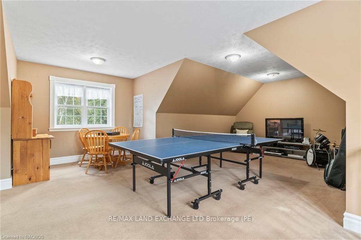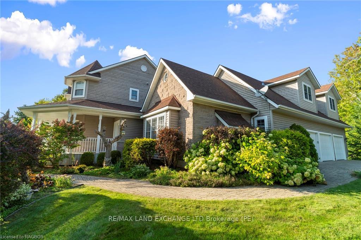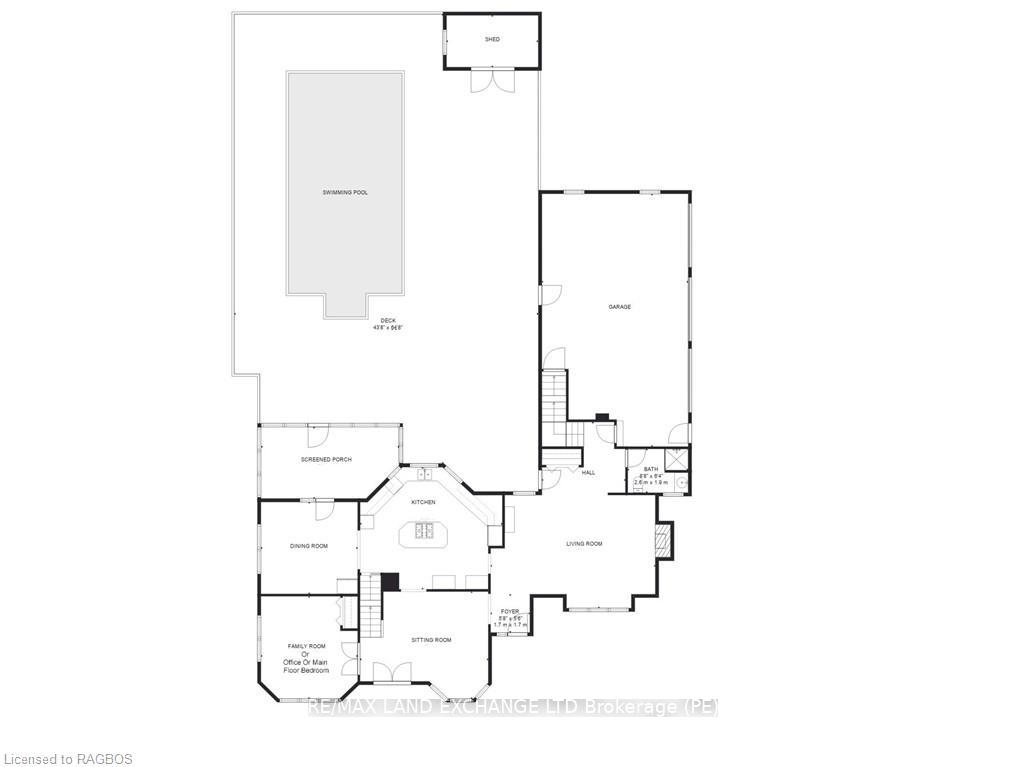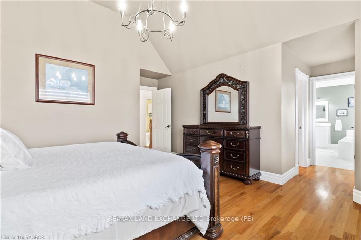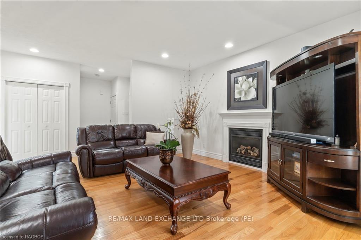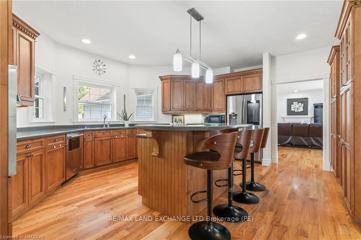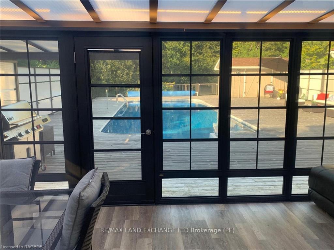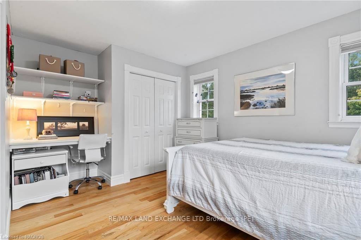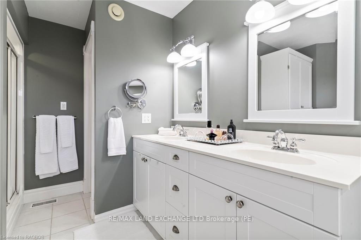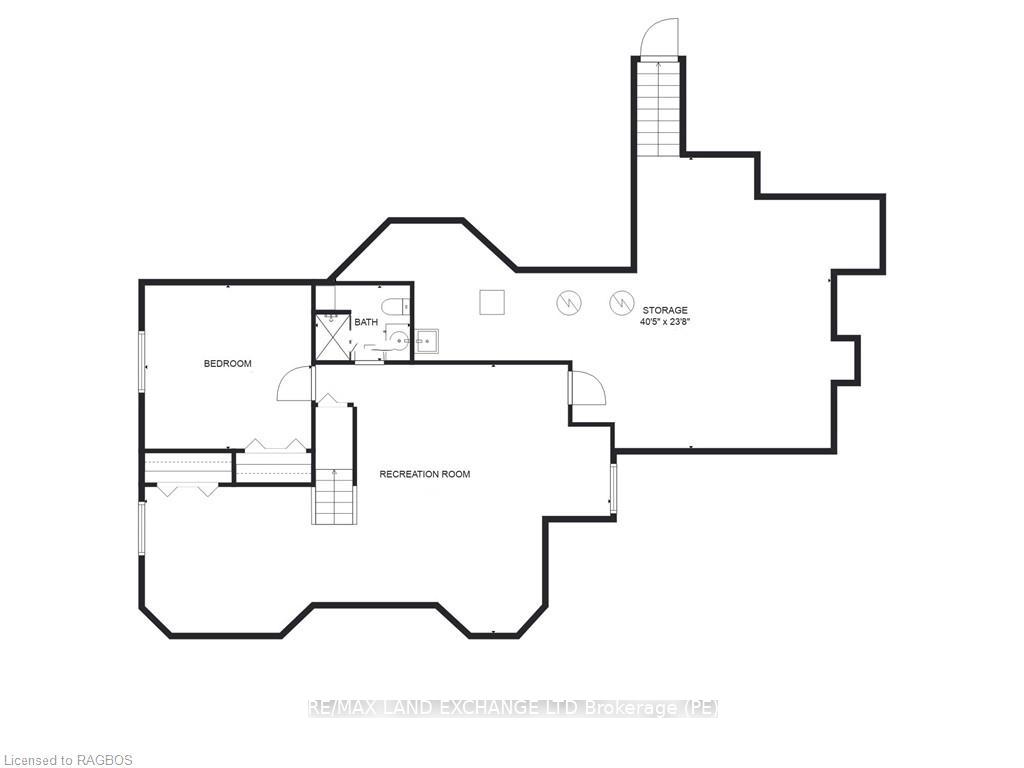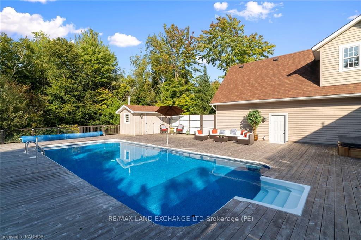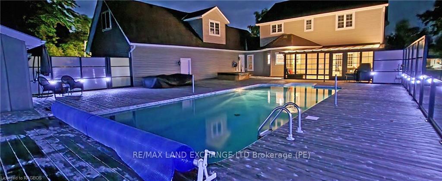$1,874,000
Available - For Sale
Listing ID: X10846450
169 TRILLIUM Driv , Saugeen Shores, N0H 2C2, Bruce
| Beautiful custom-built home situated on a generous private lot in one of Saugeen Shores most sought-after neighbourhoods. Welcome to 169 Trillium Drive, an elegant two story home with 4+1 spacious bedrooms, including a primary suite with walk-in closet and luxurious 5pc. ensuite, and 4 baths (ensuite included). This sprawling home offers approx. 4000 square feet of living space including the finished basement which has the 5th bedroom and a full 3pc bathroom and a rec room. The very large storage area/utility room has a walkup to the triple car garage. There is also a bonus area over the garage that has additional office or family room space and additional sleeping area for guests or extended family. On the main level, enjoy a gourmet kitchen with separate formal dining room with access to the newer sunroom (21' x 11'), a formal sitting room, large living room, and a main level bedroom (which would also make a great office or den). There are two walkouts leading to a private pool area with updated decking and fencing. The attached triple car garage provides tons of extra storage space and stairs to the basement along with a triple wide driveway with parking for 6 vehicles. All of the baths have heated floors for your comfort. This home truly must be seen to be appreciated! |
| Price | $1,874,000 |
| Taxes: | $10890.00 |
| Assessment Year: | 2024 |
| Occupancy by: | Owner |
| Address: | 169 TRILLIUM Driv , Saugeen Shores, N0H 2C2, Bruce |
| Acreage: | .50-1.99 |
| Directions/Cross Streets: | From Goderich Street, west on Market Street; turn right onto Geddes Street, turn right onto Trillium |
| Rooms: | 16 |
| Rooms +: | 6 |
| Bedrooms: | 4 |
| Bedrooms +: | 1 |
| Family Room: | T |
| Basement: | Finished, Full |
| Level/Floor | Room | Length(ft) | Width(ft) | Descriptions | |
| Room 1 | Main | Bedroom | 16.4 | 10.99 | |
| Room 2 | Main | Bedroom | 16.4 | 10.99 | |
| Room 3 | Main | Living Ro | 18.17 | 16.83 | |
| Room 4 | Main | Kitchen | 15.68 | 12.99 | |
| Room 5 | Main | Dining Ro | 13.84 | 13.84 | |
| Room 6 | Second | Bedroom | 13.84 | 10.33 | |
| Room 7 | Second | Bedroom | 13.84 | 11.32 | |
| Room 8 | Second | Primary B | 14.83 | 13.84 | |
| Room 9 | Second | Other | 14.99 | 12 | |
| Room 10 | Second | Other | 12 | 9.51 | |
| Room 11 | Basement | Family Ro | 20.99 | 14.99 | |
| Room 12 | Second | Bathroom | |||
| Room 13 | Second | Other |
| Washroom Type | No. of Pieces | Level |
| Washroom Type 1 | 3 | Main |
| Washroom Type 2 | 4 | Second |
| Washroom Type 3 | 5 | Second |
| Washroom Type 4 | 3 | Basement |
| Washroom Type 5 | 0 |
| Total Area: | 3936.00 |
| Total Area Code: | Square Feet |
| Approximatly Age: | 16-30 |
| Property Type: | Detached |
| Style: | 2-Storey |
| Exterior: | Brick, Wood |
| Garage Type: | Attached |
| (Parking/)Drive: | Other |
| Drive Parking Spaces: | 6 |
| Park #1 | |
| Parking Type: | Other |
| Park #2 | |
| Parking Type: | Other |
| Pool: | Inground |
| Approximatly Age: | 16-30 |
| Approximatly Square Footage: | 3000-3500 |
| CAC Included: | N |
| Water Included: | N |
| Cabel TV Included: | N |
| Common Elements Included: | N |
| Heat Included: | N |
| Parking Included: | N |
| Condo Tax Included: | N |
| Building Insurance Included: | N |
| Fireplace/Stove: | Y |
| Heat Type: | Forced Air |
| Central Air Conditioning: | Central Air |
| Central Vac: | N |
| Laundry Level: | Syste |
| Ensuite Laundry: | F |
| Elevator Lift: | False |
| Sewers: | Sewer |
$
%
Years
This calculator is for demonstration purposes only. Always consult a professional
financial advisor before making personal financial decisions.
| Although the information displayed is believed to be accurate, no warranties or representations are made of any kind. |
| RE/MAX Land Exchange Ltd. |
|
|

Wally Islam
Real Estate Broker
Dir:
416-949-2626
Bus:
416-293-8500
Fax:
905-913-8585
| Virtual Tour | Book Showing | Email a Friend |
Jump To:
At a Glance:
| Type: | Freehold - Detached |
| Area: | Bruce |
| Municipality: | Saugeen Shores |
| Neighbourhood: | Saugeen Shores |
| Style: | 2-Storey |
| Approximate Age: | 16-30 |
| Tax: | $10,890 |
| Beds: | 4+1 |
| Baths: | 4 |
| Fireplace: | Y |
| Pool: | Inground |
Locatin Map:
Payment Calculator:
