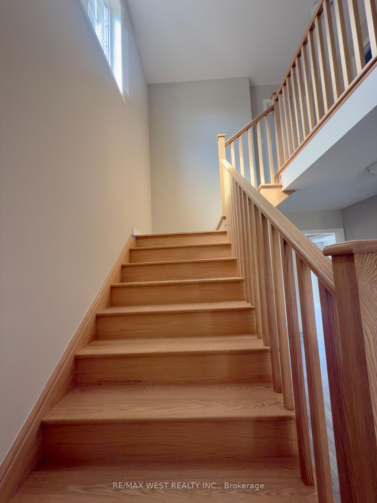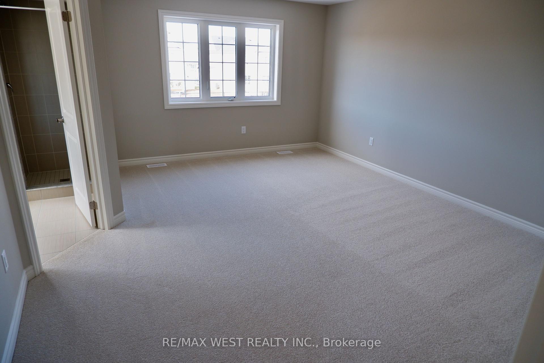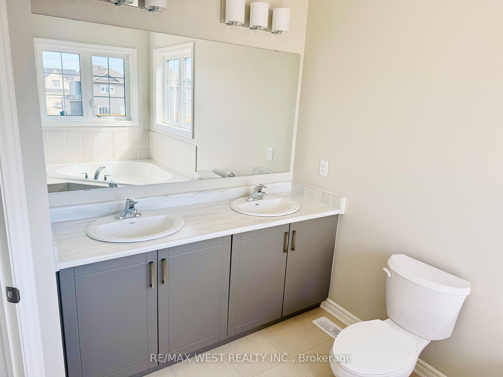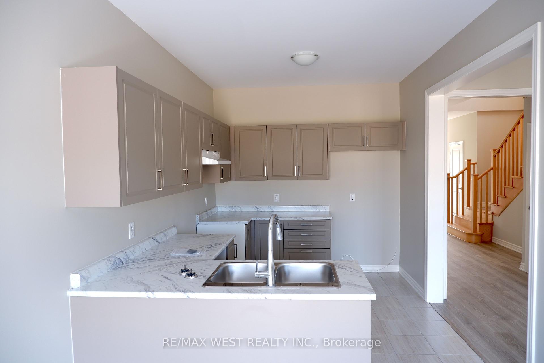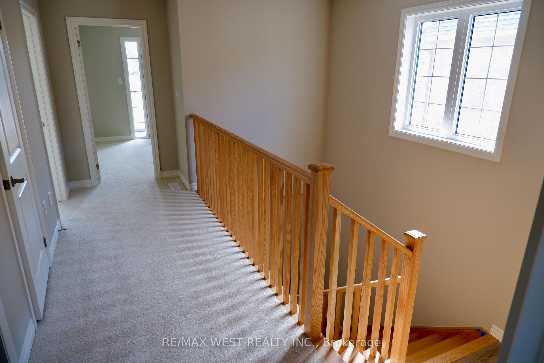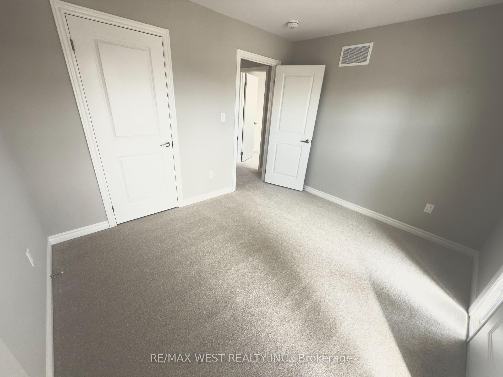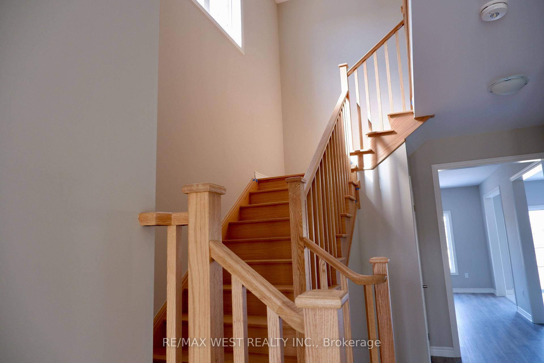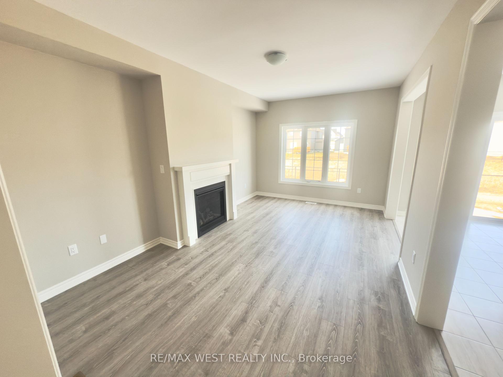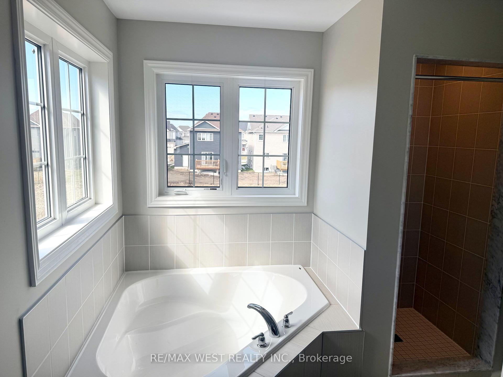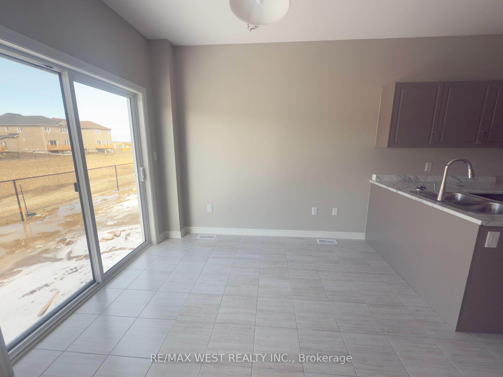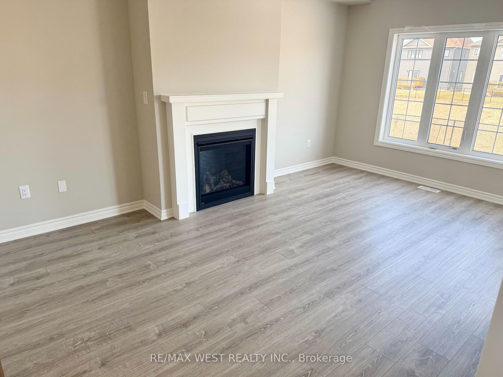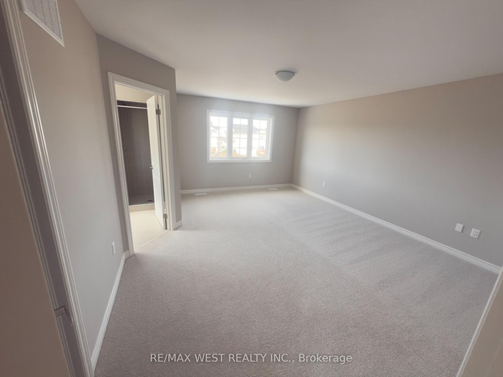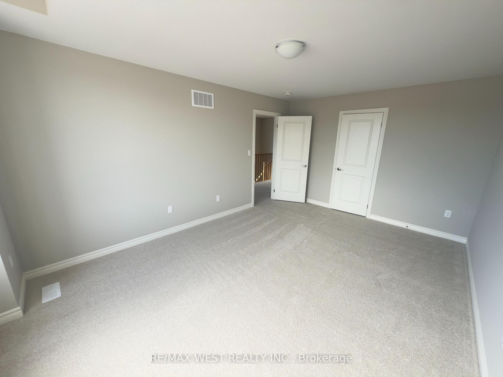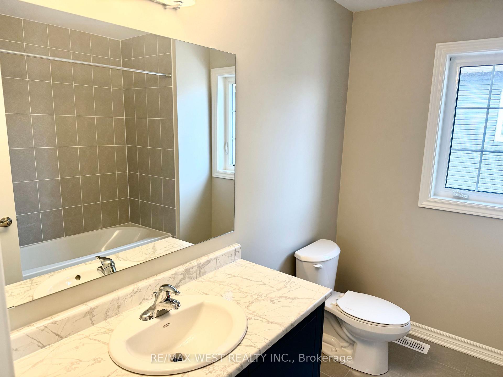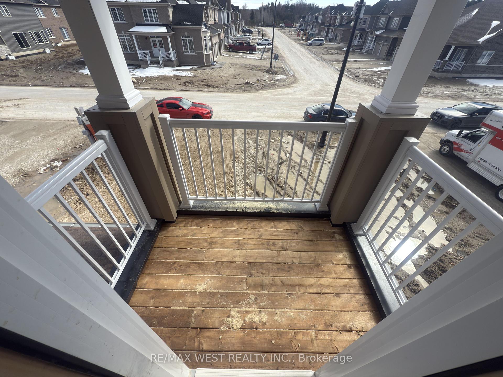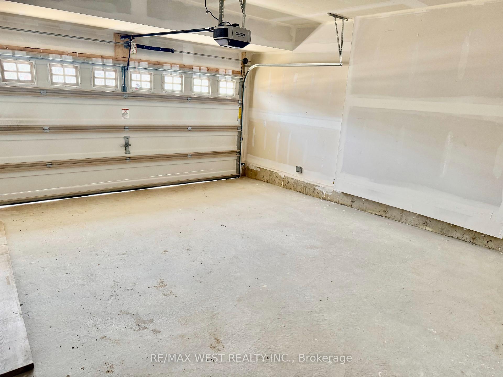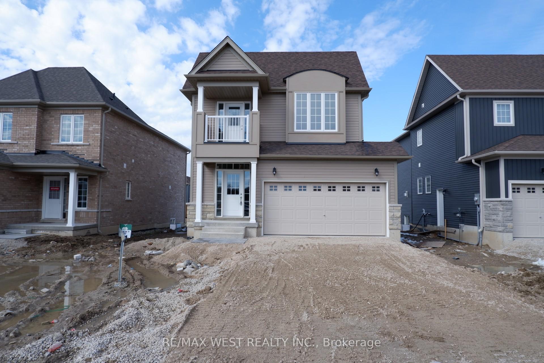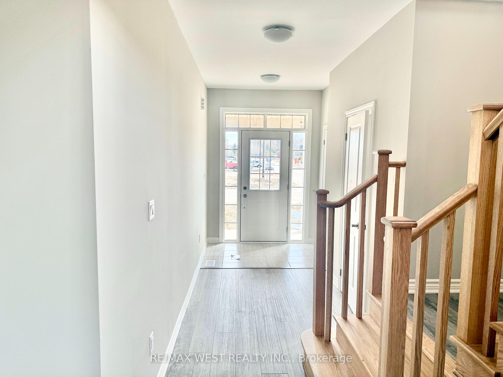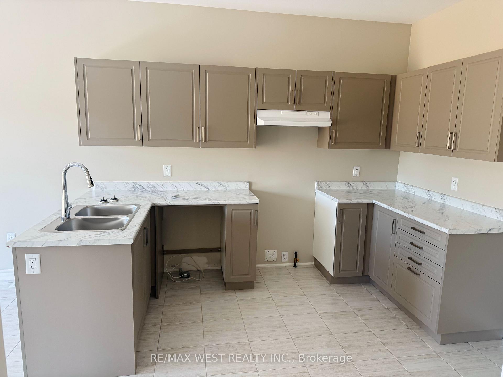$2,600
Available - For Rent
Listing ID: S12049479
248 Springfield Cres East , Clearview, L0M 1S0, Simcoe
| Brand New Kitchen Appliance will be installed on April 2nd,2025****** Welcome to your next cozy nest! Situated in the peaceful ambiance of Stayner, this Brand New home tickles the fancy of anyone looking to dabble in the charm of small-town life while enjoying the comforts of modern living. Picture yourself as the very first resident of this splendid detached house featuring 3bedroom and 3baths. Step into the heart of the home where a traditional kitchen brand new appliances, invites you to whip up delicious family recipes. Adjacent to the kitchen, a cozy breakfast nook soaked in natural light makes the perfect spot for savoring your morning cup of Joy or enjoying quiet meals with loved ones. But living here isn't just about cozy interiors it's also about embracing the great outdoors. Whether you're a golfer, cyclist, Highlands Nordic for skiing, snowshoeing and fat-biking. Skier, or just someone who appreciates scenic beauty, the neighborhood's proximity to Duntroon Highlands and Highlands Nordic promises year-round recreational fun. And let's not forget the quick jaunt to Wasaga Beach when the sun beckons for some sandy escapades. Take a leisurely stroll down Main Street through Stayners historic commercial district, where you can savor a hot coffee, indulge in a cold ice cream, and discover unique dcor shops all while soaking in the friendly atmosphere. Don't miss out on amazing community events like Music, Market & Park It, or the fun-filled Kinsmen Duck Races! Stayner is renowned for its beautiful parks and waterways, alongside its well-preserved Edwardian architecture. With annual events such as Trail Tunes, Tulip Days BBQ, there's always something happening in this lively town. This house isn't just a place to live, it's a place to live well. Serene, modern, and surrounded by both adventure and tranquility - it's waiting for you to make it home. Why just exist somewhere when you can truly live here? Come on over - your dream home awaits! |
| Price | $2,600 |
| Taxes: | $0.00 |
| Occupancy by: | Vacant |
| Address: | 248 Springfield Cres East , Clearview, L0M 1S0, Simcoe |
| Acreage: | < .50 |
| Directions/Cross Streets: | ON-26 W/Mowat St, N/Junction Rd/Springfield Cres |
| Rooms: | 6 |
| Bedrooms: | 3 |
| Bedrooms +: | 0 |
| Family Room: | T |
| Basement: | Unfinished |
| Furnished: | Unfu |
| Level/Floor | Room | Length(ft) | Width(ft) | Descriptions | |
| Room 1 | Main | Living Ro | 17.97 | 10.99 | Fireplace, Laminate |
| Room 2 | Main | Dining Ro | 10 | 8.66 | Breakfast Area, W/O To Deck |
| Room 3 | Main | Kitchen | 10.99 | 8.66 | Porcelain Floor |
| Room 4 | Second | Primary B | 16.99 | 13.97 | Walk-In Closet(s) |
| Room 5 | Second | Bedroom 2 | 11.38 | 10 | W/O To Balcony |
| Room 6 | Second | Bedroom 3 | 15.09 | 11.18 |
| Washroom Type | No. of Pieces | Level |
| Washroom Type 1 | 4 | Second |
| Washroom Type 2 | 4 | Second |
| Washroom Type 3 | 2 | Main |
| Washroom Type 4 | 0 | |
| Washroom Type 5 | 0 |
| Total Area: | 0.00 |
| Approximatly Age: | New |
| Property Type: | Detached |
| Style: | 2-Storey |
| Exterior: | Vinyl Siding, Stone |
| Garage Type: | Attached |
| (Parking/)Drive: | Available |
| Drive Parking Spaces: | 2 |
| Park #1 | |
| Parking Type: | Available |
| Park #2 | |
| Parking Type: | Available |
| Pool: | None |
| Laundry Access: | Laundry Room |
| Approximatly Age: | New |
| Approximatly Square Footage: | 1500-2000 |
| CAC Included: | Y |
| Water Included: | N |
| Cabel TV Included: | N |
| Common Elements Included: | N |
| Heat Included: | N |
| Parking Included: | Y |
| Condo Tax Included: | N |
| Building Insurance Included: | N |
| Fireplace/Stove: | Y |
| Heat Type: | Forced Air |
| Central Air Conditioning: | Central Air |
| Central Vac: | N |
| Laundry Level: | Syste |
| Ensuite Laundry: | F |
| Elevator Lift: | False |
| Sewers: | Sewer |
| Utilities-Cable: | A |
| Utilities-Hydro: | A |
| Although the information displayed is believed to be accurate, no warranties or representations are made of any kind. |
| RE/MAX WEST REALTY INC. |
|
|

Wally Islam
Real Estate Broker
Dir:
416-949-2626
Bus:
416-293-8500
Fax:
905-913-8585
| Book Showing | Email a Friend |
Jump To:
At a Glance:
| Type: | Freehold - Detached |
| Area: | Simcoe |
| Municipality: | Clearview |
| Neighbourhood: | Stayner |
| Style: | 2-Storey |
| Approximate Age: | New |
| Beds: | 3 |
| Baths: | 3 |
| Fireplace: | Y |
| Pool: | None |
Locatin Map:
