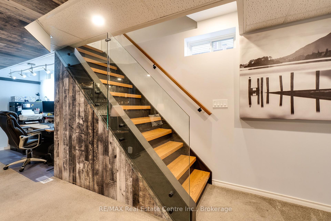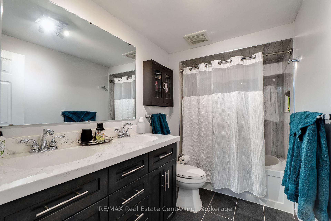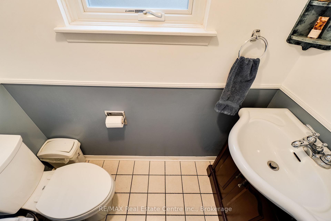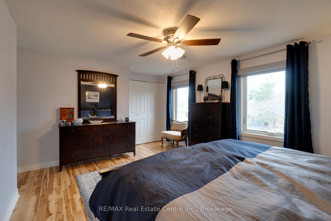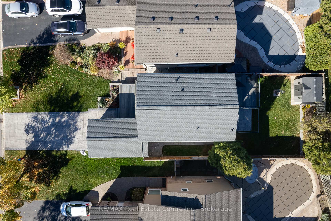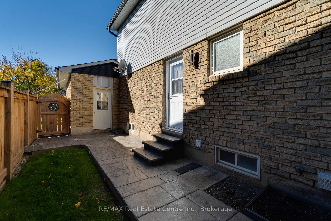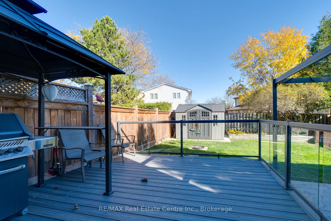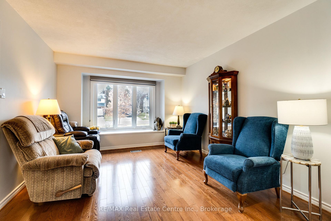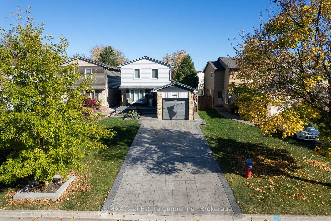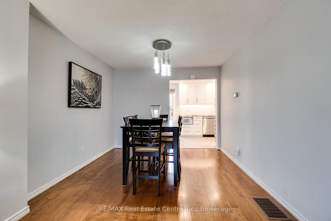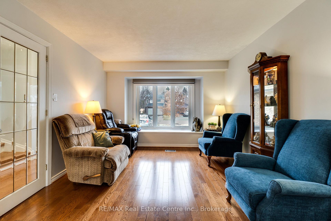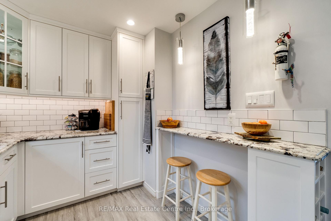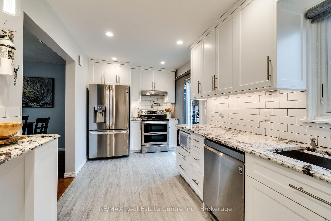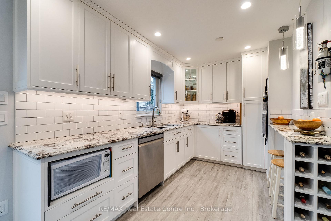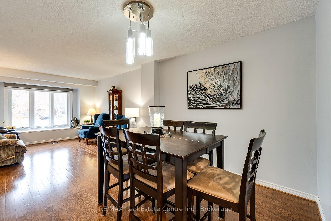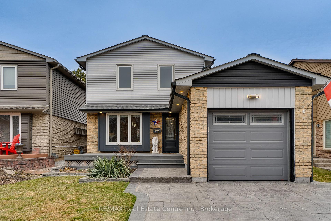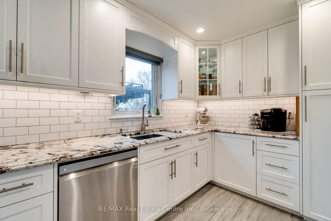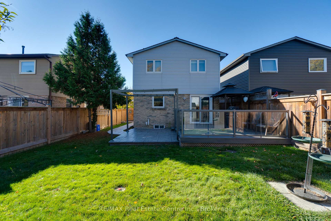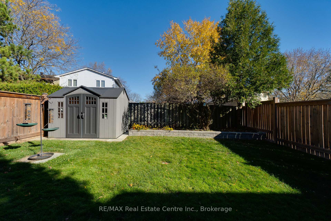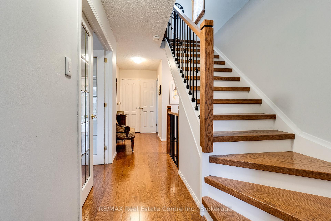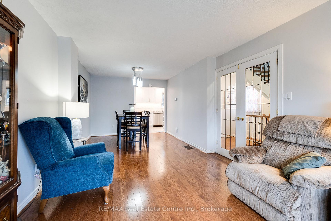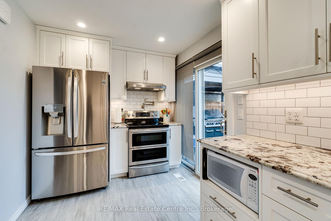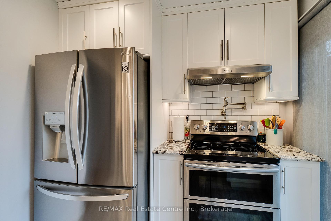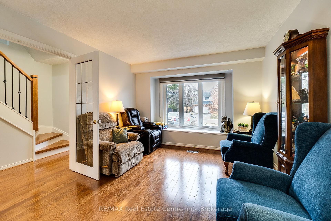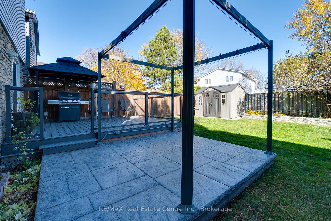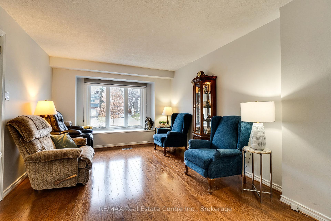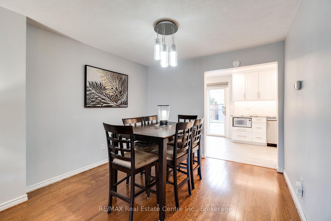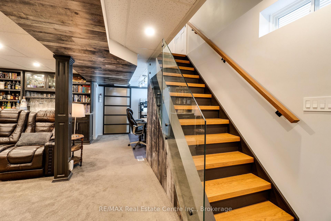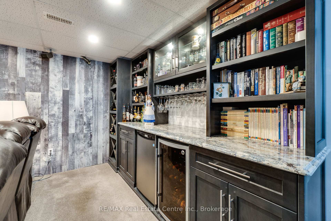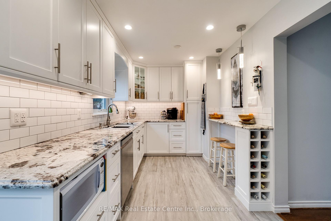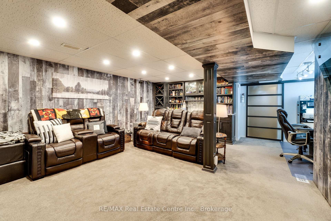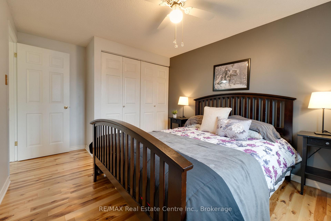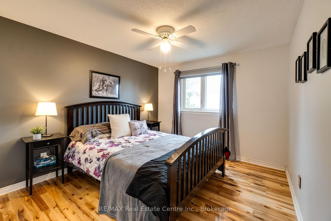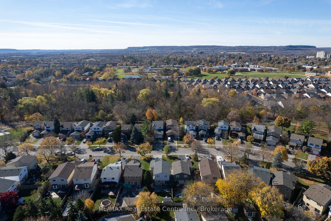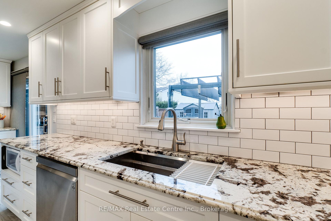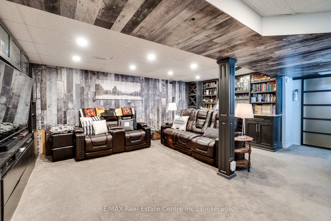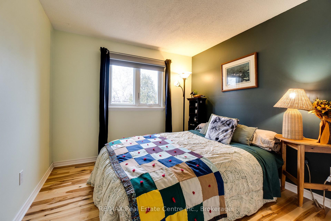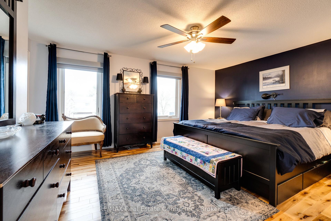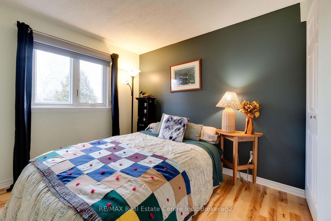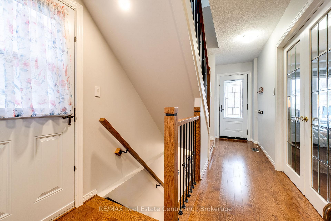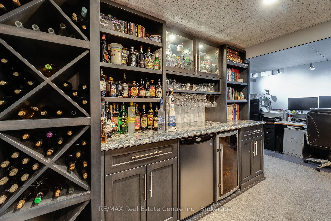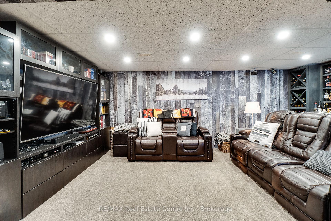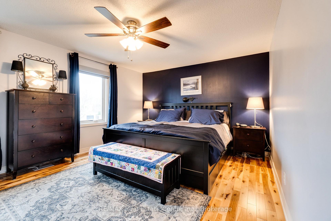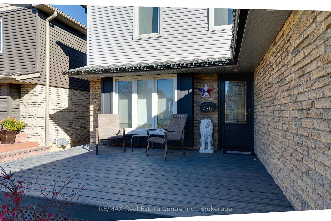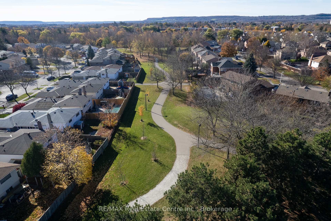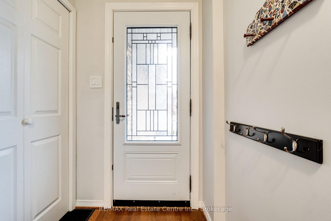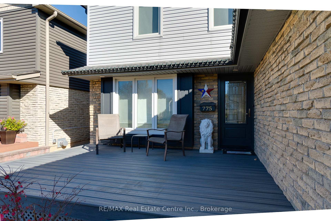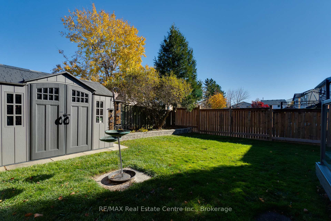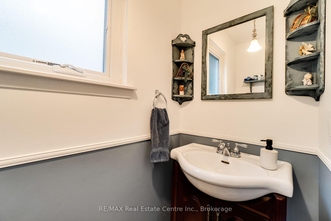$1,375,000
Available - For Sale
Listing ID: W12049081
775 Coulson Aven , Milton, L9T 4K2, Halton
| Features-stamped concrete drive (2018) and patio and walkway, composite porch and deck (2018),outdoor faucet both sides of house,electrical updates on side of deck,2 gazebos and shed included,gas hook up for outdoor bbq, epoxy garage floor (2018), steel insulated garage door with side smart opener, lots of storage, carpet free, hardwood floors 1st & 2nd floor, easy access to backyard, freshly painted, kitchen many upgrades including granite countertops,roll out trays & drawer organizers, lazy susan optimized rotating shelf, pot lights ,bar & entertainment centre, speakers, pot filler at stove, upstairs bathroom total upgrade 2017 with custom dbl sink vanity , custom drawers, bar in bsmnt features granite counter top with built in fridges, glass railing on stairs is removablle for ease of moving furniture, hi efficiency furnace -age of windows 2017-electrical panel 2014 with surge protecto |
| Price | $1,375,000 |
| Taxes: | $3746.00 |
| Assessment Year: | 2024 |
| Occupancy by: | Owner |
| Address: | 775 Coulson Aven , Milton, L9T 4K2, Halton |
| Directions/Cross Streets: | Coxe or Laurier |
| Rooms: | 7 |
| Bedrooms: | 3 |
| Bedrooms +: | 0 |
| Family Room: | T |
| Basement: | Finished |
| Level/Floor | Room | Length(ft) | Width(ft) | Descriptions | |
| Room 1 | Main | Living Ro | 13.09 | 11.32 | Carpet Free, Bay Window, Combined w/Dining |
| Room 2 | Main | Kitchen | 7.9 | 18.66 | W/O To Patio, Breakfast Bar, Galley Kitchen |
| Room 3 | Main | Dining Ro | 10.3 | 10.56 | Carpet Free |
| Room 4 | Second | Primary B | 16.47 | 14.69 | Carpet Free, Walk-In Closet(s) |
| Room 5 | Second | Bedroom 2 | 13.32 | 9.97 | Carpet Free |
| Room 6 | Second | Bedroom 3 | 9.54 | 9.35 | Carpet Free |
| Room 7 | Second | Bathroom | 5.71 | 7.28 | 4 Pc Bath, Double Sink, Granite Counters |
| Room 8 | Basement | Family Ro | 16.92 | 16.43 | B/I Bookcase, B/I Bar |
| Room 9 | Basement | Laundry | 16.43 | 8 | Double Sink, B/I Shelves |
| Room 10 | Main | Bathroom | 6.23 | 2.79 | 2 Pc Bath |
| Washroom Type | No. of Pieces | Level |
| Washroom Type 1 | 2 | Main |
| Washroom Type 2 | 4 | Second |
| Washroom Type 3 | 0 | |
| Washroom Type 4 | 0 | |
| Washroom Type 5 | 0 | |
| Washroom Type 6 | 2 | Main |
| Washroom Type 7 | 4 | Second |
| Washroom Type 8 | 0 | |
| Washroom Type 9 | 0 | |
| Washroom Type 10 | 0 | |
| Washroom Type 11 | 2 | Main |
| Washroom Type 12 | 4 | Second |
| Washroom Type 13 | 0 | |
| Washroom Type 14 | 0 | |
| Washroom Type 15 | 0 |
| Total Area: | 0.00 |
| Approximatly Age: | 31-50 |
| Property Type: | Link |
| Style: | 2-Storey |
| Exterior: | Brick, Vinyl Siding |
| Garage Type: | Attached |
| (Parking/)Drive: | Private Do |
| Drive Parking Spaces: | 4 |
| Park #1 | |
| Parking Type: | Private Do |
| Park #2 | |
| Parking Type: | Private Do |
| Park #3 | |
| Parking Type: | Front Yard |
| Pool: | None |
| Other Structures: | Shed, Fence - |
| Approximatly Age: | 31-50 |
| Approximatly Square Footage: | 1100-1500 |
| Property Features: | Fenced Yard, Park |
| CAC Included: | N |
| Water Included: | N |
| Cabel TV Included: | N |
| Common Elements Included: | N |
| Heat Included: | N |
| Parking Included: | N |
| Condo Tax Included: | N |
| Building Insurance Included: | N |
| Fireplace/Stove: | N |
| Heat Type: | Forced Air |
| Central Air Conditioning: | Central Air |
| Central Vac: | N |
| Laundry Level: | Syste |
| Ensuite Laundry: | F |
| Elevator Lift: | False |
| Sewers: | Sewer |
| Water: | Unknown |
| Water Supply Types: | Unknown |
| Utilities-Cable: | Y |
| Utilities-Hydro: | Y |
$
%
Years
This calculator is for demonstration purposes only. Always consult a professional
financial advisor before making personal financial decisions.
| Although the information displayed is believed to be accurate, no warranties or representations are made of any kind. |
| RE/MAX Real Estate Centre Inc. |
|
|

Wally Islam
Real Estate Broker
Dir:
416-949-2626
Bus:
416-293-8500
Fax:
905-913-8585
| Virtual Tour | Book Showing | Email a Friend |
Jump To:
At a Glance:
| Type: | Freehold - Link |
| Area: | Halton |
| Municipality: | Milton |
| Neighbourhood: | 1037 - TM Timberlea |
| Style: | 2-Storey |
| Approximate Age: | 31-50 |
| Tax: | $3,746 |
| Beds: | 3 |
| Baths: | 2 |
| Fireplace: | N |
| Pool: | None |
Locatin Map:
Payment Calculator:
