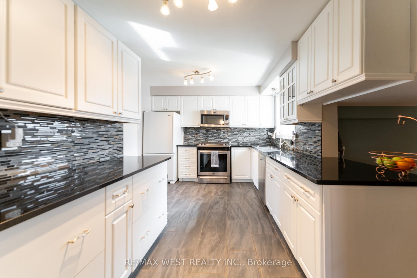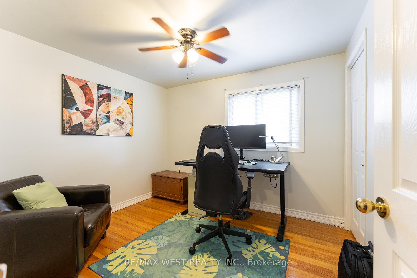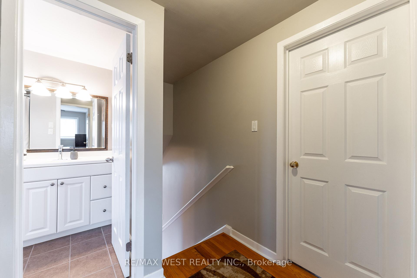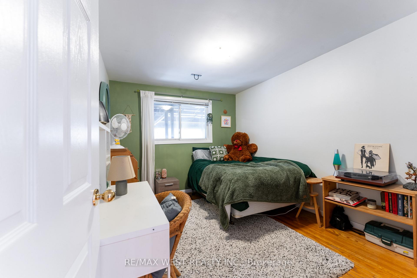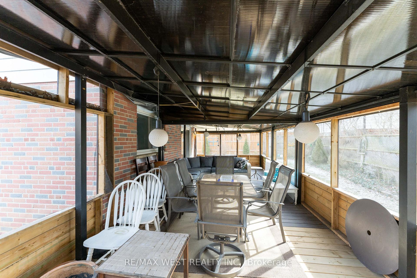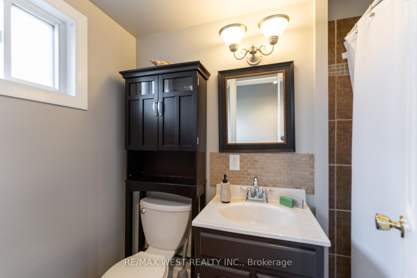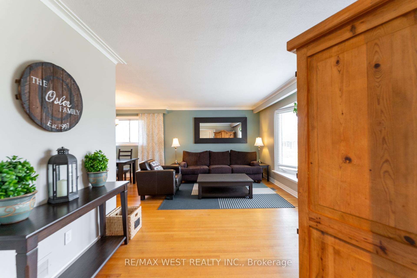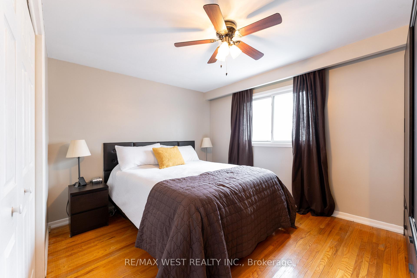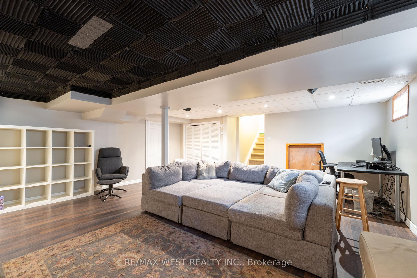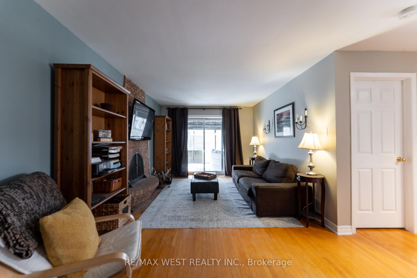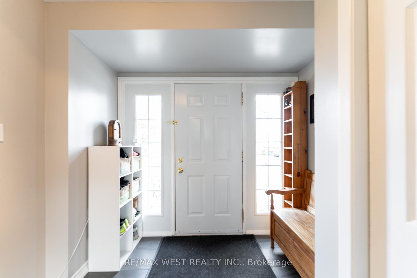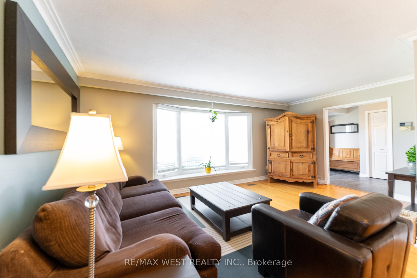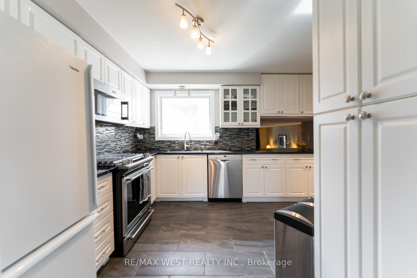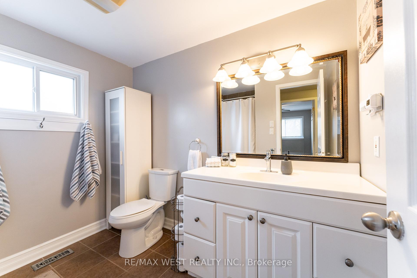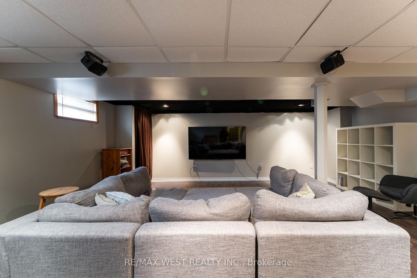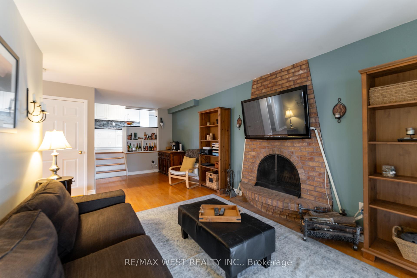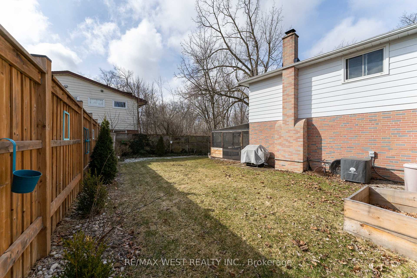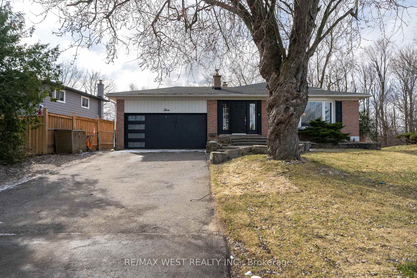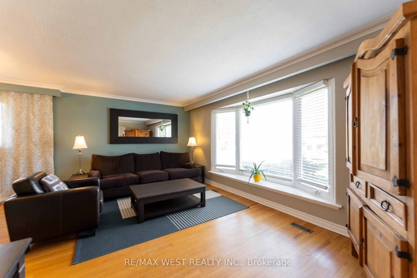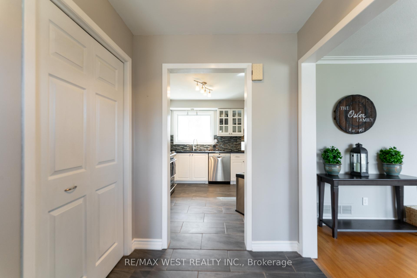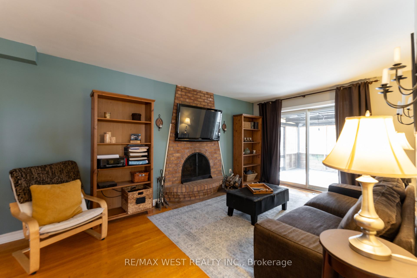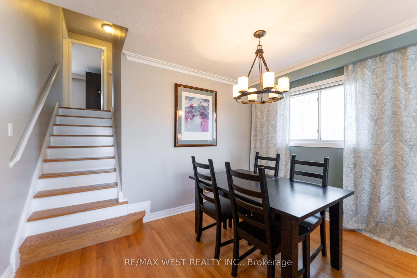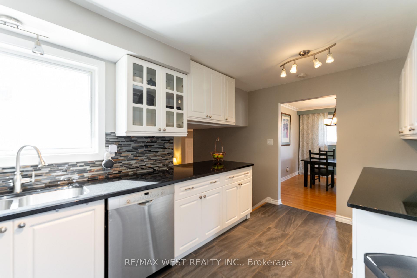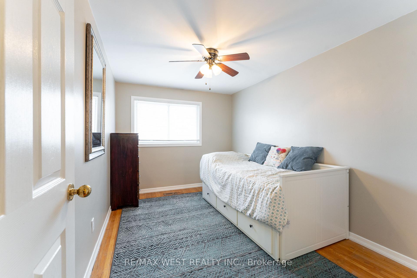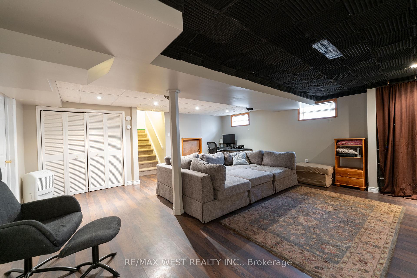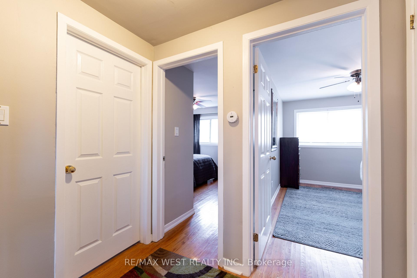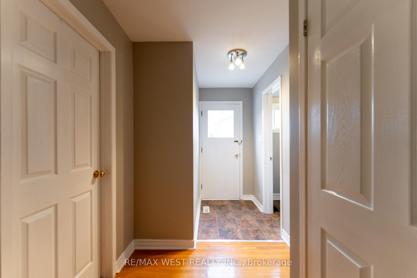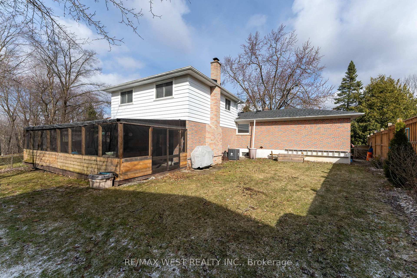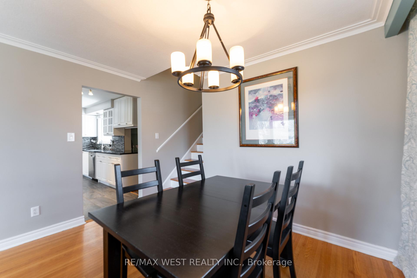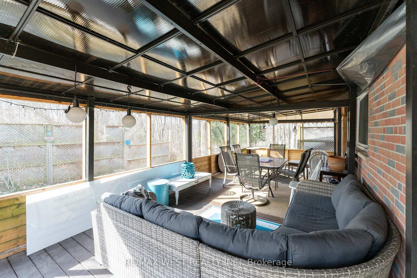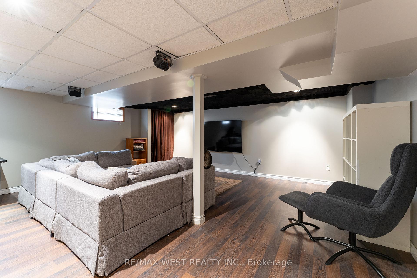$1,049,000
Available - For Sale
Listing ID: W12049588
3 Reid Cour , Halton Hills, L7G 1P2, Halton
| This well maintained home is located on a clean and very quiet, family-friendly court. Walking distance to schools from kindergarten to grade 12. Featuring an updated kitchen with granite countertops and gas stove and updated bathrooms. A large bay window fills the main living room with light. Enjoy hours of entertainment in your finished basement, suitable for a home theatre. There is plenty of room for storage. Outside you will relax on long summer days and into the evening with family and friends on your large, screened backyard deck. |
| Price | $1,049,000 |
| Taxes: | $4825.52 |
| Assessment Year: | 2024 |
| Occupancy by: | Owner |
| Address: | 3 Reid Cour , Halton Hills, L7G 1P2, Halton |
| Directions/Cross Streets: | Maple Ave. & Delrex Blvd. |
| Rooms: | 10 |
| Rooms +: | 1 |
| Bedrooms: | 4 |
| Bedrooms +: | 0 |
| Family Room: | T |
| Basement: | Crawl Space |
| Washroom Type | No. of Pieces | Level |
| Washroom Type 1 | 4 | In Betwe |
| Washroom Type 2 | 4 | Upper |
| Washroom Type 3 | 0 | |
| Washroom Type 4 | 0 | |
| Washroom Type 5 | 0 |
| Total Area: | 0.00 |
| Property Type: | Detached |
| Style: | Backsplit 4 |
| Exterior: | Brick, Vinyl Siding |
| Garage Type: | Attached |
| (Parking/)Drive: | Available |
| Drive Parking Spaces: | 4 |
| Park #1 | |
| Parking Type: | Available |
| Park #2 | |
| Parking Type: | Available |
| Pool: | None |
| Other Structures: | Fence - Full |
| Property Features: | Cul de Sac/D, Greenbelt/Conserva |
| CAC Included: | N |
| Water Included: | N |
| Cabel TV Included: | N |
| Common Elements Included: | N |
| Heat Included: | N |
| Parking Included: | N |
| Condo Tax Included: | N |
| Building Insurance Included: | N |
| Fireplace/Stove: | Y |
| Heat Type: | Forced Air |
| Central Air Conditioning: | Central Air |
| Central Vac: | N |
| Laundry Level: | Syste |
| Ensuite Laundry: | F |
| Sewers: | Sewer |
$
%
Years
This calculator is for demonstration purposes only. Always consult a professional
financial advisor before making personal financial decisions.
| Although the information displayed is believed to be accurate, no warranties or representations are made of any kind. |
| RE/MAX WEST REALTY INC. |
|
|

Wally Islam
Real Estate Broker
Dir:
416-949-2626
Bus:
416-293-8500
Fax:
905-913-8585
| Virtual Tour | Book Showing | Email a Friend |
Jump To:
At a Glance:
| Type: | Freehold - Detached |
| Area: | Halton |
| Municipality: | Halton Hills |
| Neighbourhood: | Georgetown |
| Style: | Backsplit 4 |
| Tax: | $4,825.52 |
| Beds: | 4 |
| Baths: | 2 |
| Fireplace: | Y |
| Pool: | None |
Locatin Map:
Payment Calculator:
