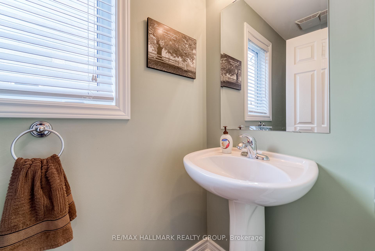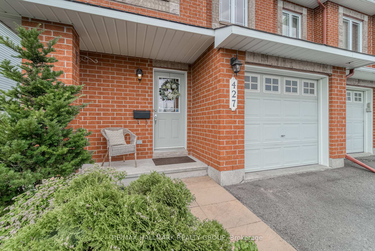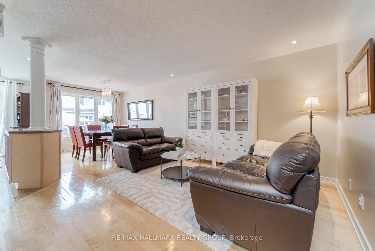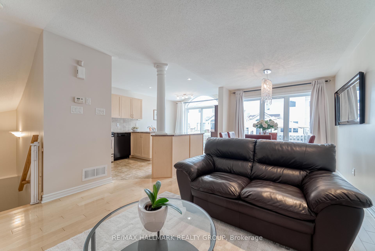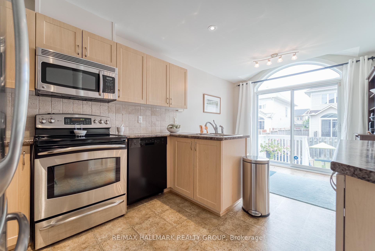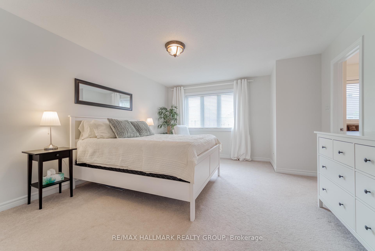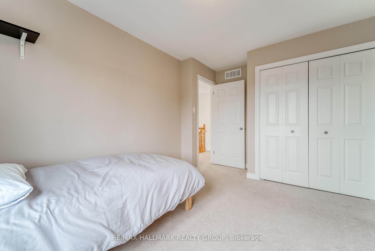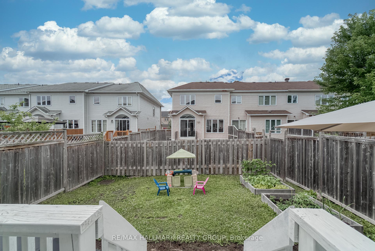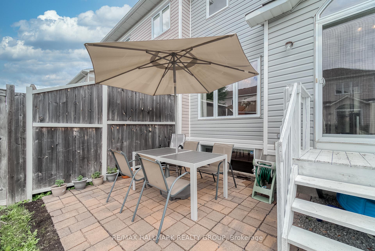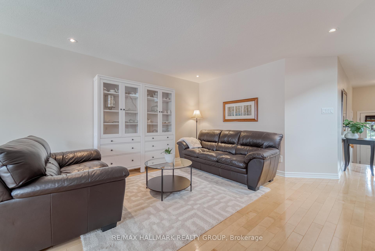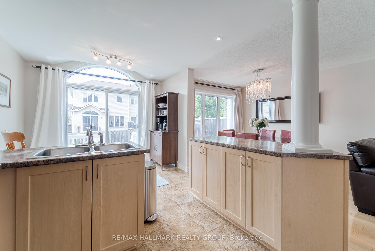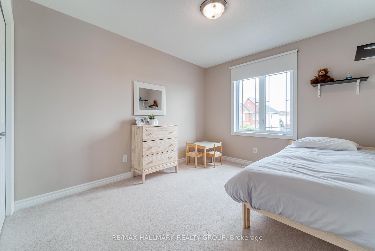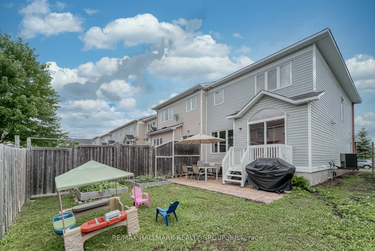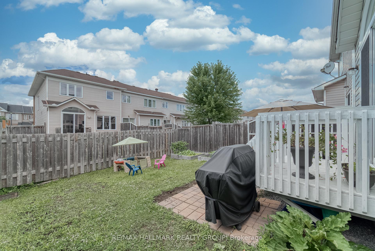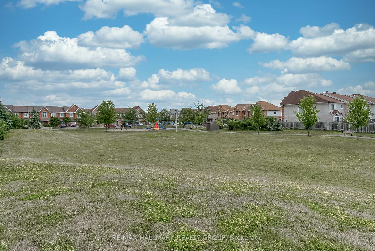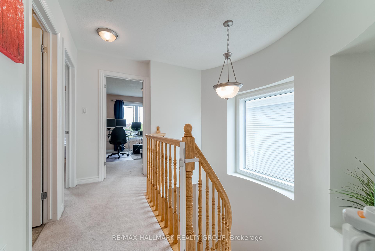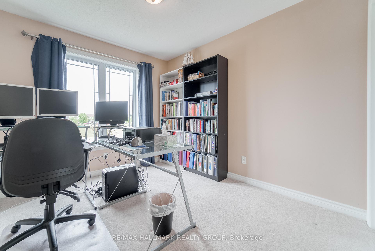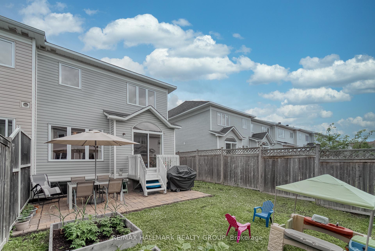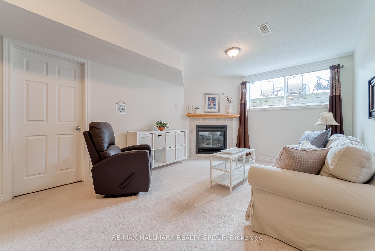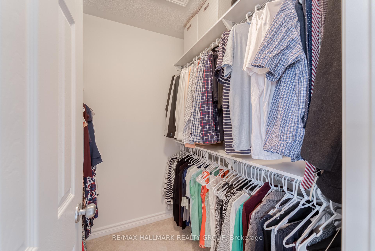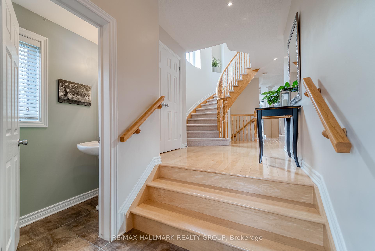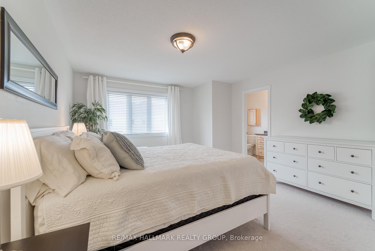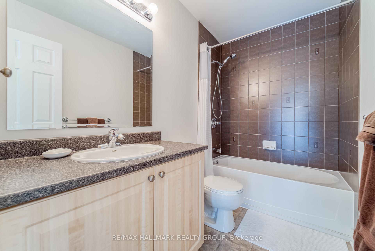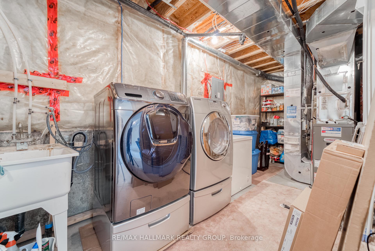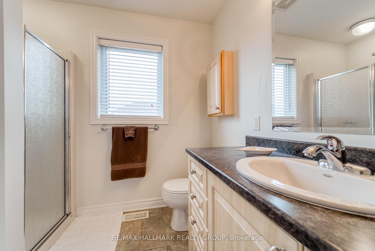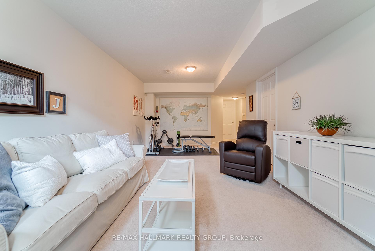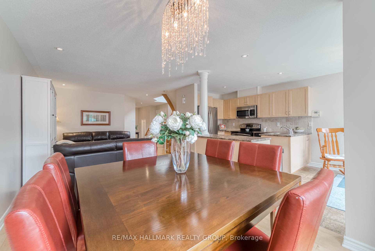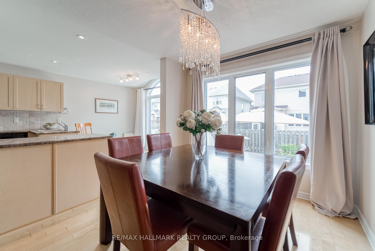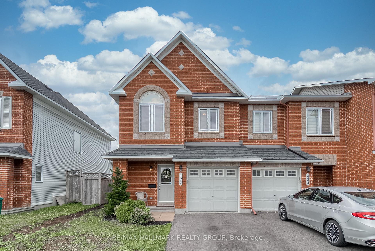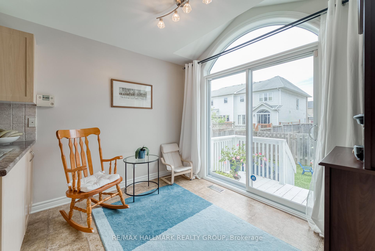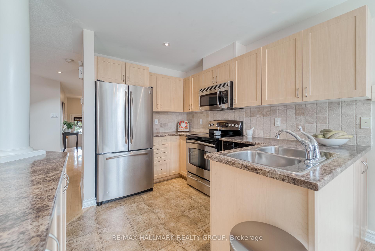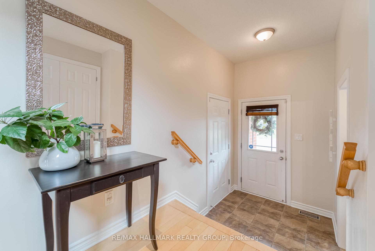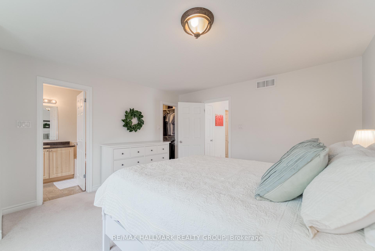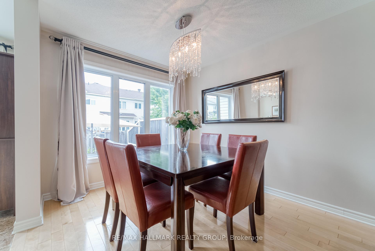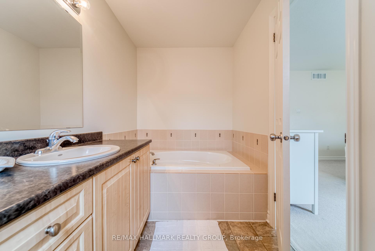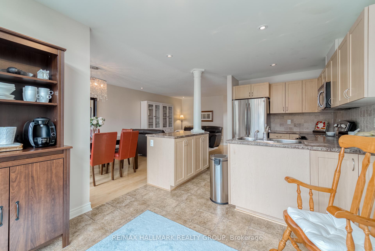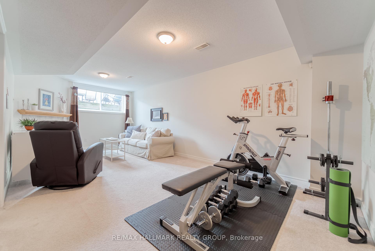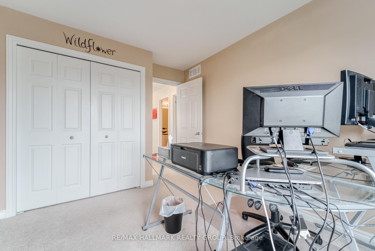Leased
Listing ID: X12029728
427 Sparkman Aven , Orleans - Cumberland and Area, K4A 0J1, Ottawa
| This popular 3 bedroom, 3 bathroom, end unit Minto Manhattan model offers modern comfort and everyday convenience. Situated directly across from Allegro Park, this home provides stunning views and easy access to green space; perfect for families and outdoor enthusiasts. The sun-filled main floor boasts an open-concept living and dining area with maple hardwood floors and stylish pot lights, creating a warm and inviting atmosphere. The modern kitchen features ample cabinet space, a large island, and a view of the fenced backyard, ideal for preparing meals and entertaining. The spacious primary suite upstairs includes a walk-in closet and a 4-piece ensuite with a soaker tub; a perfect retreat after a long day. Two additional well-sized bedrooms and a full bathroom provide comfortable living space for family or guests. The fully finished basement adds valuable extra space with a cozy gas fireplace, dedicated laundry room, and plenty of storage. Whether you need a kids' playroom, home office, or extra lounge space, this lower level offers flexibility to suit your lifestyle. Located within walking distance of parks, shops, schools, and transit, it's an ideal choice for families or professionals looking for a great place to live. |
| Listed Price | $2,700 |
| Taxes: | $0.00 |
| Occupancy by: | Tenant |
| Address: | 427 Sparkman Aven , Orleans - Cumberland and Area, K4A 0J1, Ottawa |
| Directions/Cross Streets: | Harvest Valley Av & Sparkman Ave |
| Rooms: | 6 |
| Bedrooms: | 3 |
| Bedrooms +: | 0 |
| Family Room: | F |
| Basement: | Full, Finished |
| Furnished: | Unfu |
| Level/Floor | Room | Length(ft) | Width(ft) | Descriptions | |
| Room 1 | Main | Foyer | Tile Floor | ||
| Room 2 | Main | Living Ro | 12.99 | 11.05 | Hardwood Floor |
| Room 3 | Main | Dining Ro | 9.97 | 9.48 | Hardwood Floor |
| Room 4 | Main | Kitchen | 12.4 | 9.97 | Cushion Floor, Breakfast Area, W/O To Patio |
| Room 5 | Main | Bathroom | 2 Pc Bath, Tile Floor | ||
| Room 6 | Second | Primary B | 15.06 | 13.15 | |
| Room 7 | Second | Bathroom | 4 Pc Ensuite | ||
| Room 8 | Second | Bedroom 2 | 11.48 | 9.05 | |
| Room 9 | Second | Bedroom 3 | 10.5 | 9.32 | |
| Room 10 | Second | Bathroom | 3 Pc Bath | ||
| Room 11 | Basement | Recreatio | 22.63 | 11.05 | Gas Fireplace |
| Room 12 | Basement | Laundry |
| Washroom Type | No. of Pieces | Level |
| Washroom Type 1 | 2 | Main |
| Washroom Type 2 | 3 | Second |
| Washroom Type 3 | 4 | Second |
| Washroom Type 4 | 0 | |
| Washroom Type 5 | 0 |
| Total Area: | 0.00 |
| Approximatly Age: | 16-30 |
| Property Type: | Att/Row/Townhouse |
| Style: | 2-Storey |
| Exterior: | Brick, Vinyl Siding |
| Garage Type: | Attached |
| (Parking/)Drive: | Private |
| Drive Parking Spaces: | 2 |
| Park #1 | |
| Parking Type: | Private |
| Park #2 | |
| Parking Type: | Private |
| Pool: | None |
| Laundry Access: | In-Suite Laun |
| Approximatly Age: | 16-30 |
| Approximatly Square Footage: | 1500-2000 |
| Property Features: | Fenced Yard, Park |
| CAC Included: | N |
| Water Included: | N |
| Cabel TV Included: | N |
| Common Elements Included: | N |
| Heat Included: | N |
| Parking Included: | N |
| Condo Tax Included: | N |
| Building Insurance Included: | N |
| Fireplace/Stove: | Y |
| Heat Type: | Forced Air |
| Central Air Conditioning: | Central Air |
| Central Vac: | N |
| Laundry Level: | Syste |
| Ensuite Laundry: | F |
| Elevator Lift: | False |
| Sewers: | Sewer |
| Utilities-Cable: | A |
| Utilities-Hydro: | A |
| Although the information displayed is believed to be accurate, no warranties or representations are made of any kind. |
| RE/MAX HALLMARK REALTY GROUP |
|
|

Wally Islam
Real Estate Broker
Dir:
416-949-2626
Bus:
416-293-8500
Fax:
905-913-8585
| Email a Friend |
Jump To:
At a Glance:
| Type: | Freehold - Att/Row/Townhouse |
| Area: | Ottawa |
| Municipality: | Orleans - Cumberland and Area |
| Neighbourhood: | 1118 - Avalon East |
| Style: | 2-Storey |
| Approximate Age: | 16-30 |
| Beds: | 3 |
| Baths: | 3 |
| Fireplace: | Y |
| Pool: | None |
Locatin Map:
