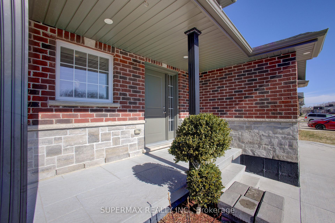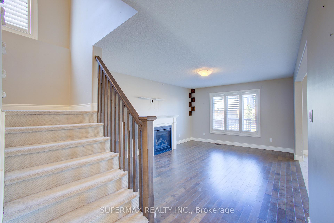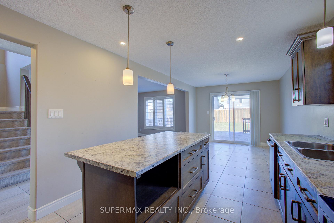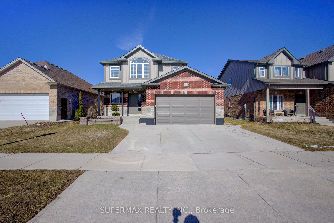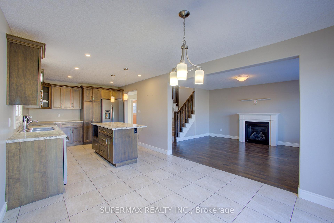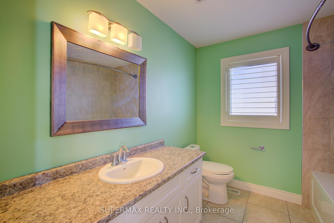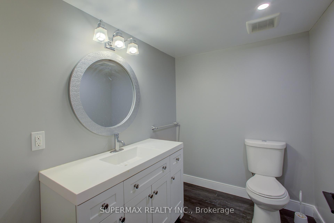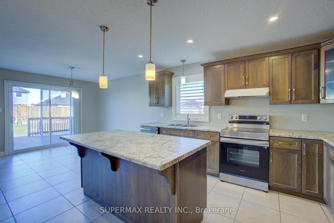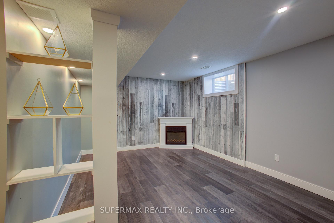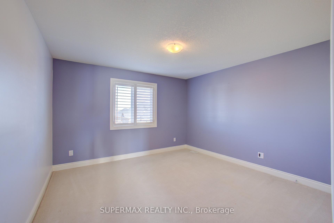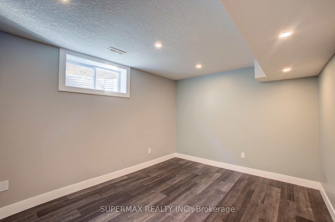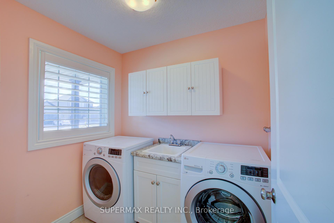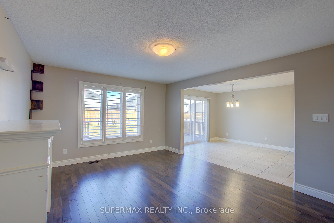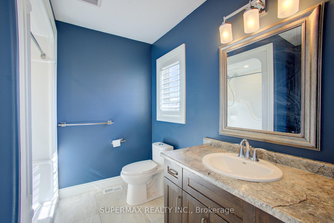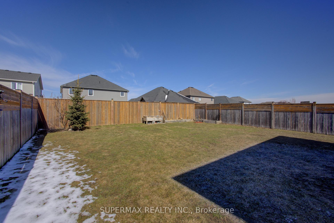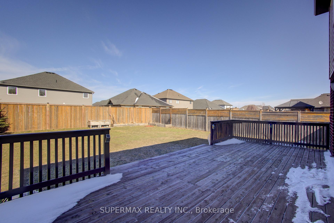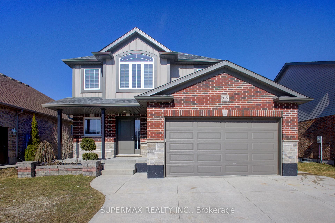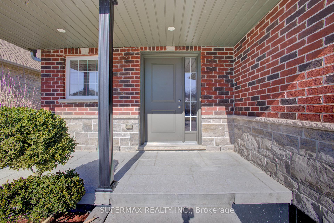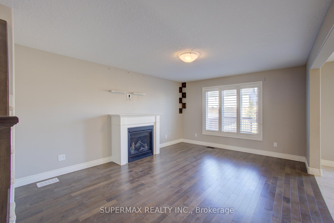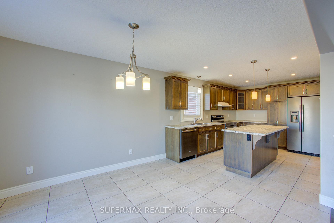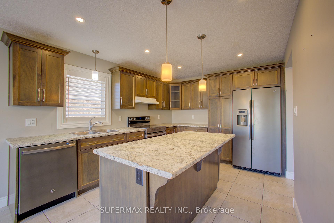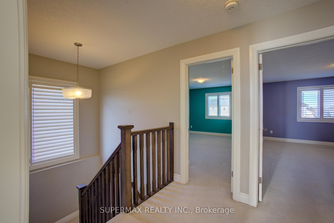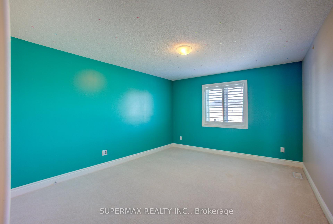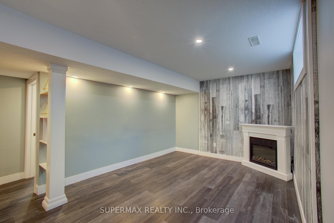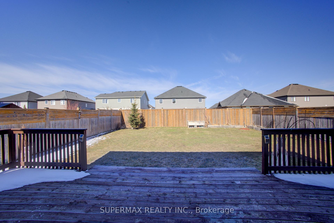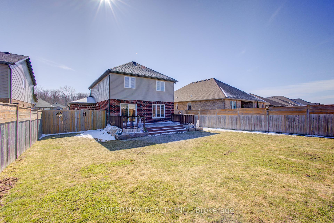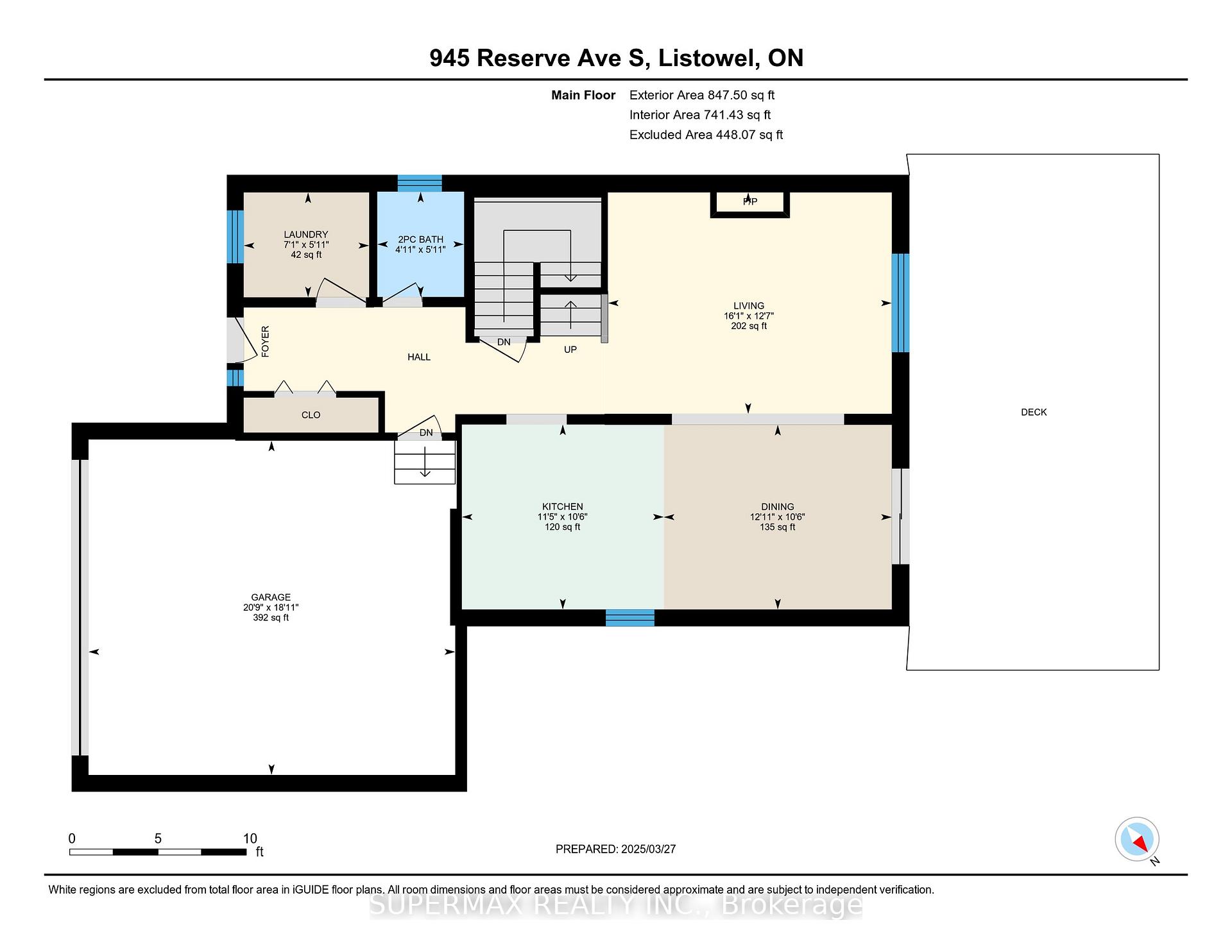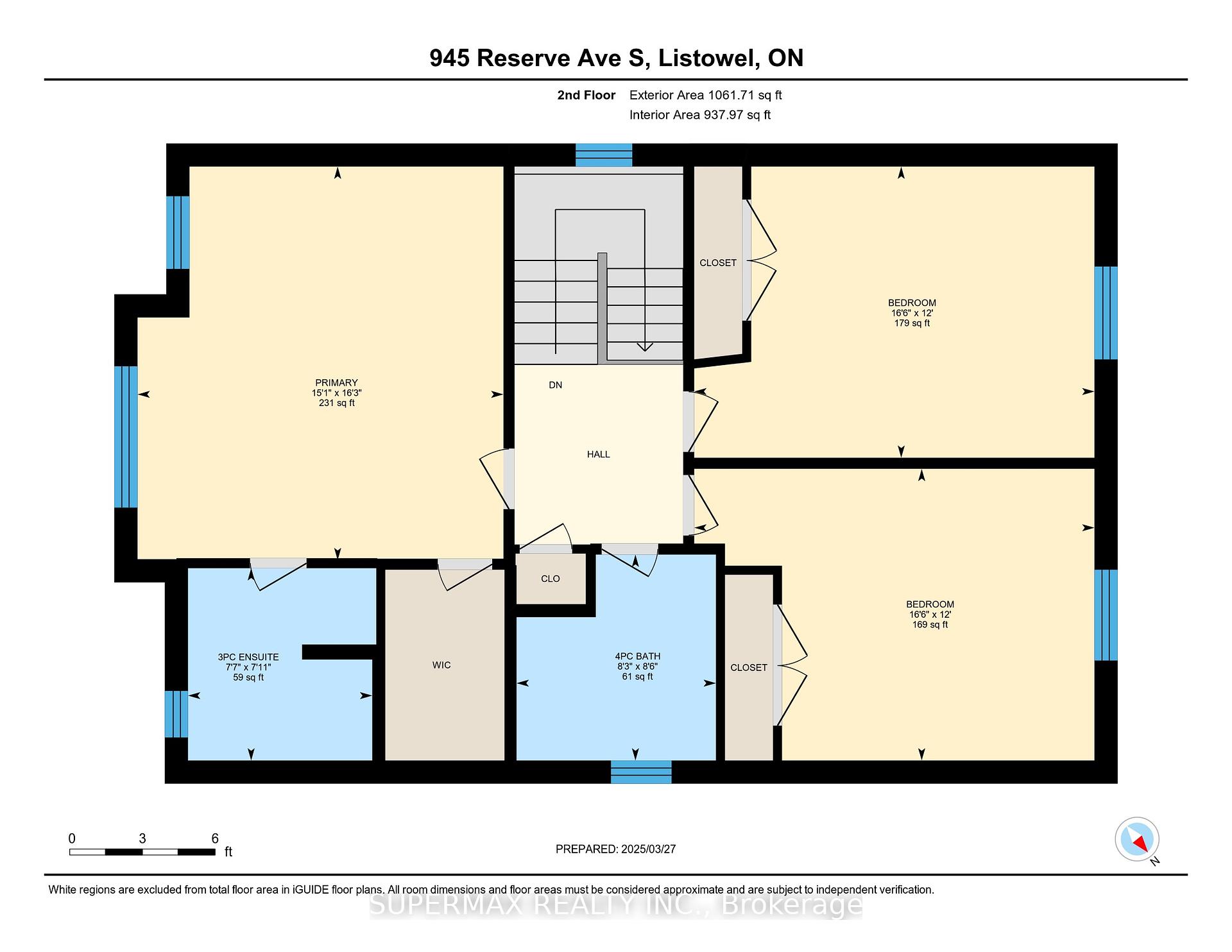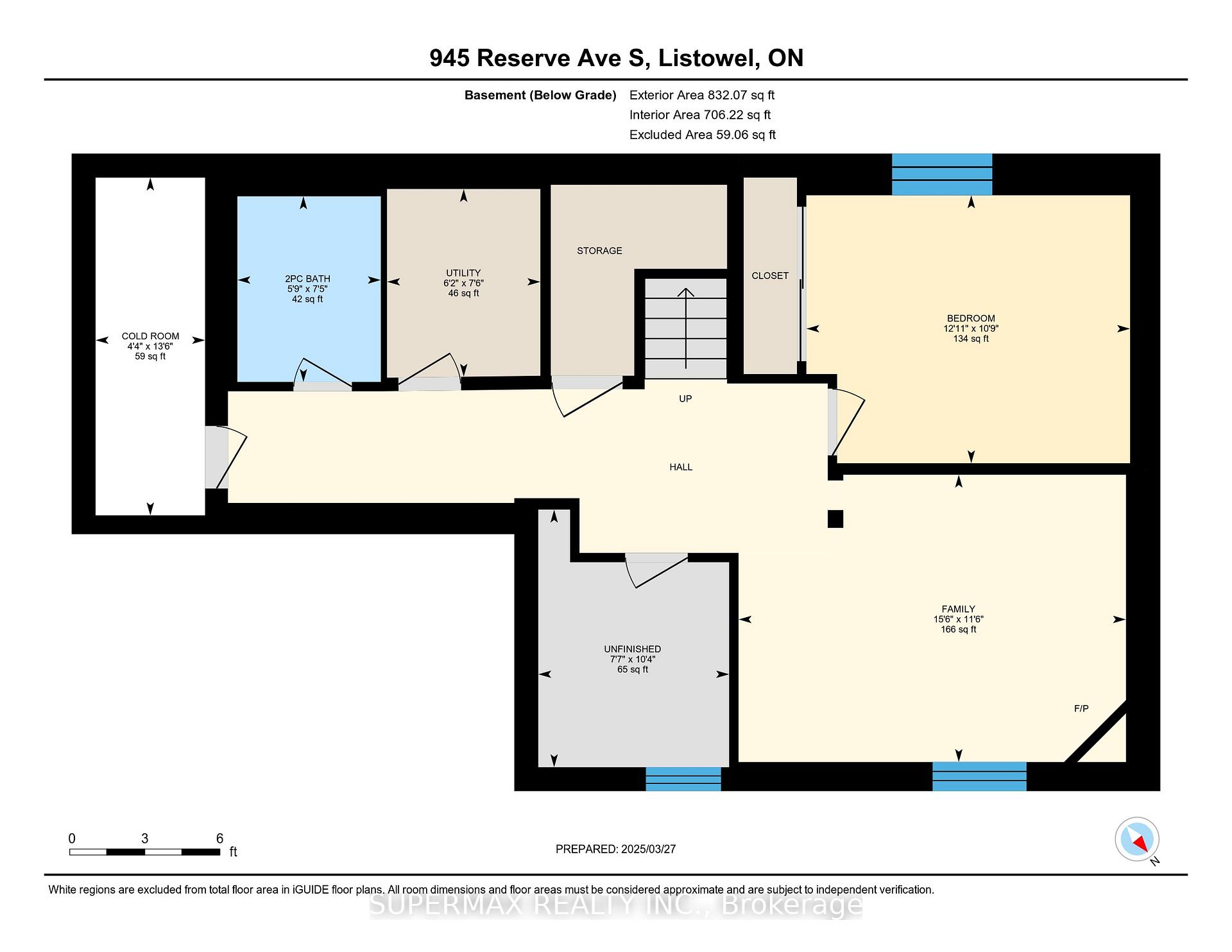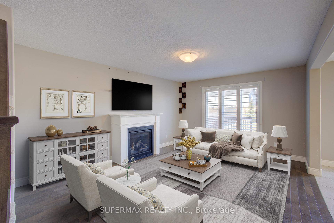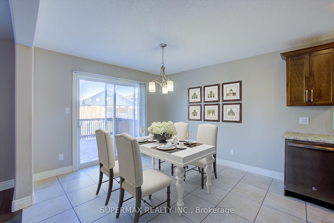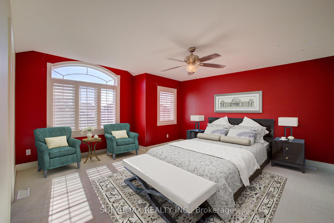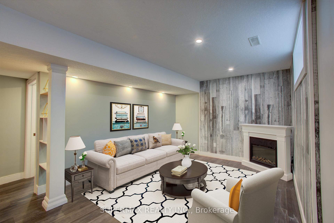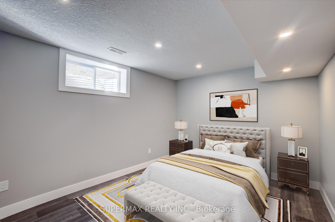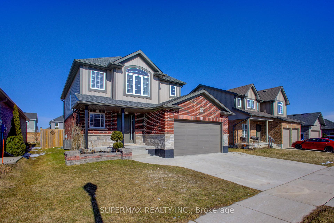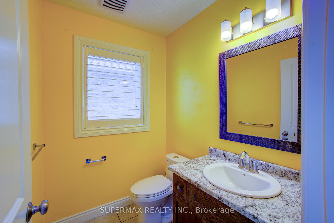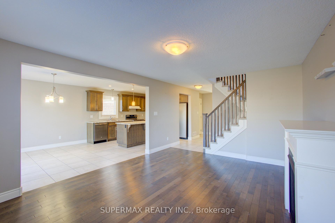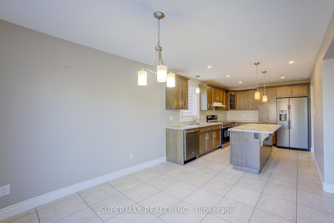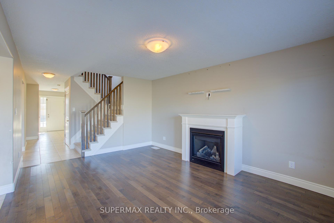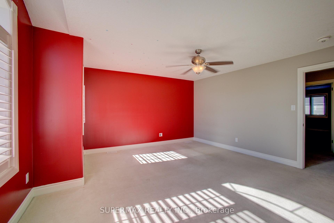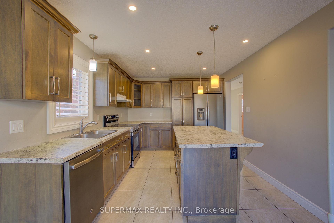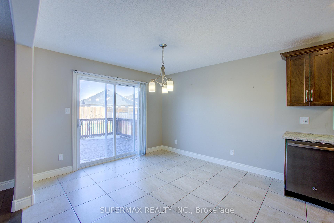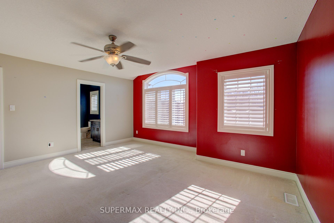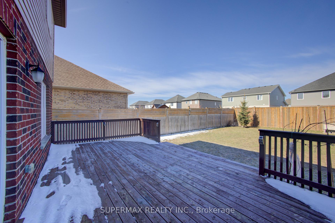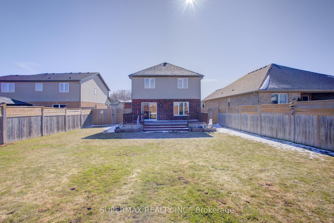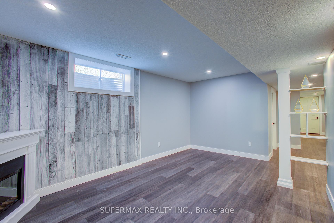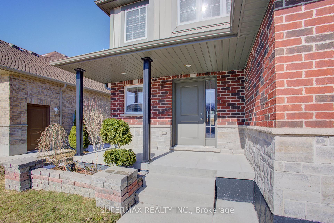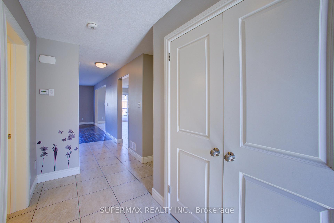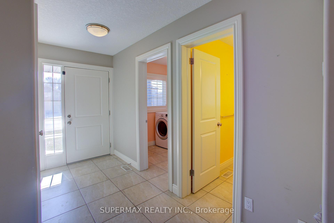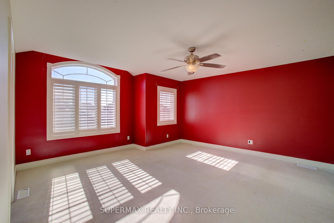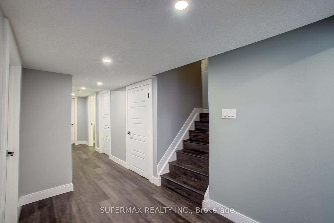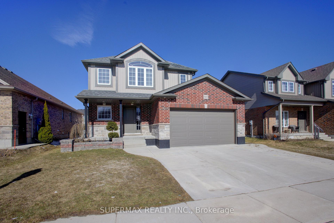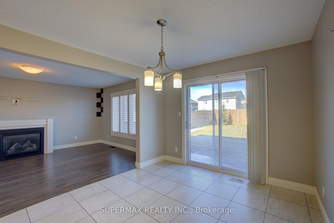$789,000
Available - For Sale
Listing ID: X12049584
945 Reserve Aven South , North Perth, N4W 0B8, Perth
| Welcome to 945 Reserve Avenue South in the town of Listowel. This 2017 Built Home sits on large 51 Ft x 125 Ft Lot has got stunning curb appeal.This stunning 3+1 Bedroom , 4 bathroom offers several great features. Greeted by large covered porch at the front and new concrete driveway. Beautiful open and functional floor plan. Main floor consists of living room with hardwood flooring, Gas fire place, large windows, and a dining area with a patio door overlooking the backyard. Kitchen with custom wood cabinets and Large island and complete stainless steel appliances. Separate Laundry room and powder room concludes the main floor. Stairs are upgraded with oak railings and on upstairs you will find three large bedrooms. Lots of lights through the large windows. Master bedroom comes with a walk-in closet and en-suite with standing shower. Another full washroom with tub surround completes the second floor. Custom fitted California blinds on the main and second level. Basement is Fully Finished with One Bedroom , Recreational room ,washroom ,Additional storage space utility room. Two car garage with wide new concrete driveway. Walk out to the huge deck ,completely fenced backyard ready for all your summer ideas. Lot is large enough for a pool .BBQs, gardening and so on...Book your showing today to see this move in ready HOME. |
| Price | $789,000 |
| Taxes: | $4548.00 |
| Assessment Year: | 2024 |
| Occupancy by: | Vacant |
| Address: | 945 Reserve Aven South , North Perth, N4W 0B8, Perth |
| Directions/Cross Streets: | krotz st E / Reserve. |
| Rooms: | 14 |
| Bedrooms: | 4 |
| Bedrooms +: | 0 |
| Family Room: | T |
| Basement: | Finished |
| Level/Floor | Room | Length(ft) | Width(ft) | Descriptions | |
| Room 1 | Main | Living Ro | 41.66 | 52.81 | Hardwood Floor |
| Room 2 | Main | Dining Ro | 34.77 | 39.72 | |
| Room 3 | Main | Kitchen | 34.77 | 37.72 | |
| Room 4 | Main | Laundry | 16.76 | 22.96 | |
| Room 5 | Main | Bathroom | 16.76 | 13.48 | 2 Pc Bath |
| Room 6 | Second | Bedroom | 53.46 | 49.53 | |
| Room 7 | Second | Bathroom | 23.32 | 25.91 | 3 Pc Ensuite |
| Room 8 | Second | Bedroom 2 | 39.36 | 49.2 | |
| Room 9 | Second | Bedroom 3 | 39.36 | 52.48 | |
| Room 10 | Second | Bathroom | 28.21 | 27.22 | 3 Pc Bath |
| Room 11 | Basement | Bedroom 4 | 35.75 | 41.98 | Casement Windows |
| Room 12 | Basement | Recreatio | 38.05 | 51.17 | |
| Room 13 | Basement | Bathroom | 24.27 | 18.7 | 2 Pc Bath |
| Room 14 | Basement | Utility R | 24.6 | 20.01 |
| Washroom Type | No. of Pieces | Level |
| Washroom Type 1 | 2 | Main |
| Washroom Type 2 | 3 | Second |
| Washroom Type 3 | 3 | Second |
| Washroom Type 4 | 2 | Basement |
| Washroom Type 5 | 0 |
| Total Area: | 0.00 |
| Property Type: | Detached |
| Style: | 2-Storey |
| Exterior: | Brick Front |
| Garage Type: | Attached |
| Drive Parking Spaces: | 4 |
| Pool: | None |
| Other Structures: | Fence - Full |
| CAC Included: | N |
| Water Included: | N |
| Cabel TV Included: | N |
| Common Elements Included: | N |
| Heat Included: | N |
| Parking Included: | N |
| Condo Tax Included: | N |
| Building Insurance Included: | N |
| Fireplace/Stove: | Y |
| Heat Type: | Forced Air |
| Central Air Conditioning: | Central Air |
| Central Vac: | N |
| Laundry Level: | Syste |
| Ensuite Laundry: | F |
| Sewers: | Sewer |
$
%
Years
This calculator is for demonstration purposes only. Always consult a professional
financial advisor before making personal financial decisions.
| Although the information displayed is believed to be accurate, no warranties or representations are made of any kind. |
| SUPERMAX REALTY INC. |
|
|

Wally Islam
Real Estate Broker
Dir:
416-949-2626
Bus:
416-293-8500
Fax:
905-913-8585
| Virtual Tour | Book Showing | Email a Friend |
Jump To:
At a Glance:
| Type: | Freehold - Detached |
| Area: | Perth |
| Municipality: | North Perth |
| Neighbourhood: | Listowel |
| Style: | 2-Storey |
| Tax: | $4,548 |
| Beds: | 4 |
| Baths: | 4 |
| Fireplace: | Y |
| Pool: | None |
Locatin Map:
Payment Calculator:
