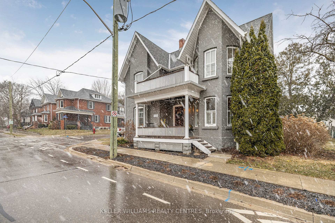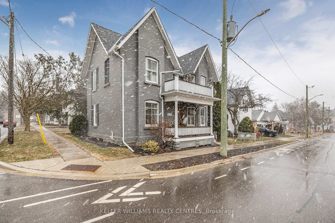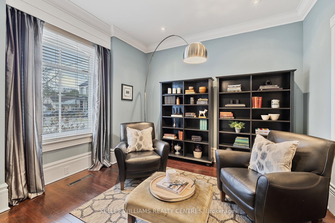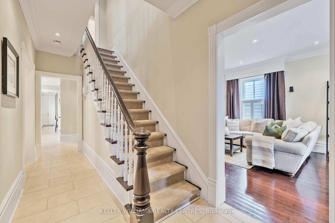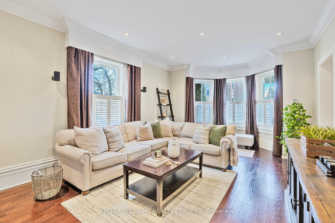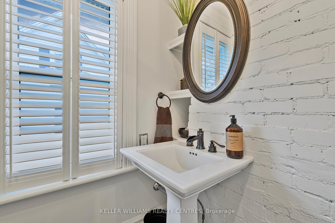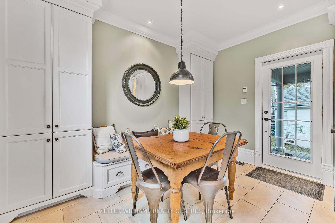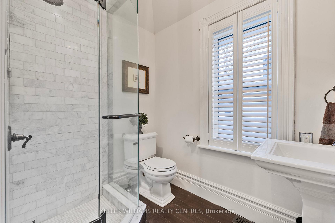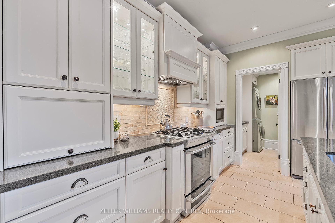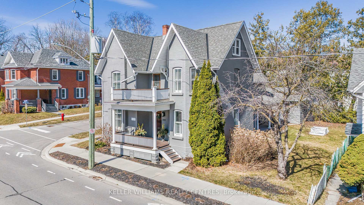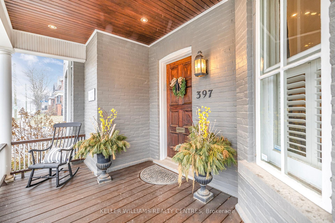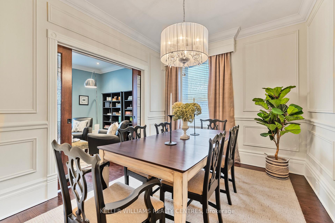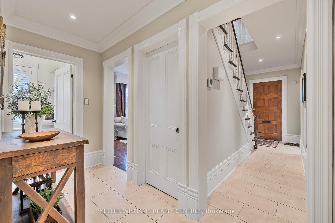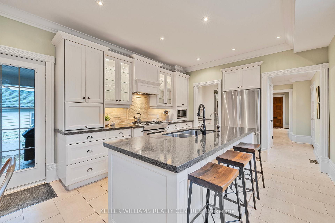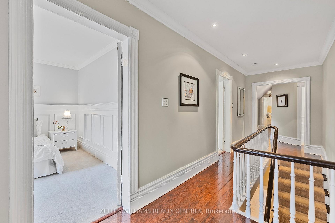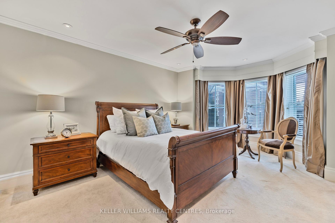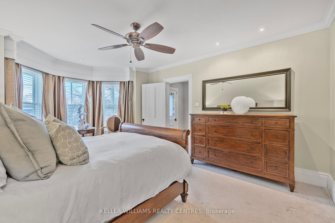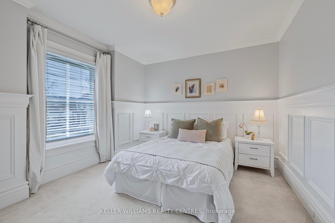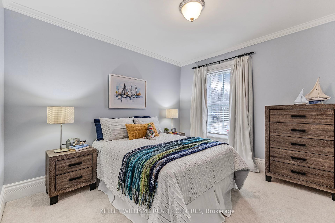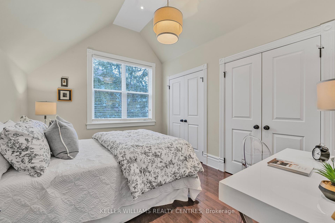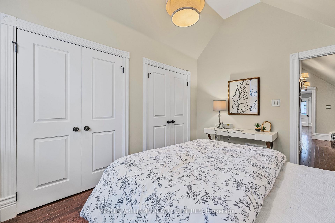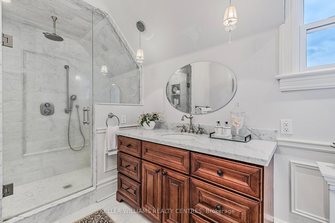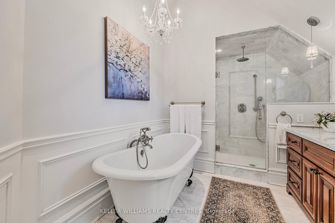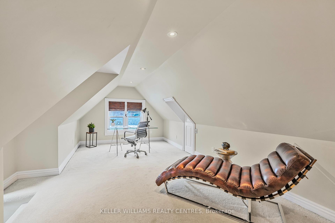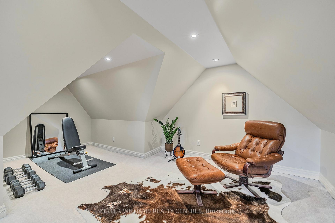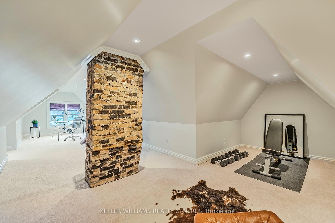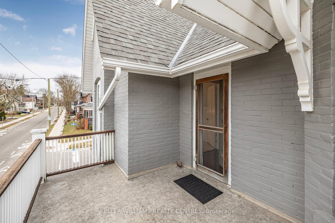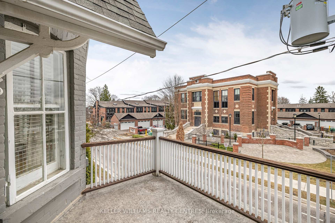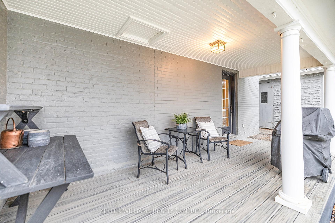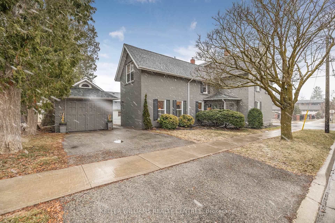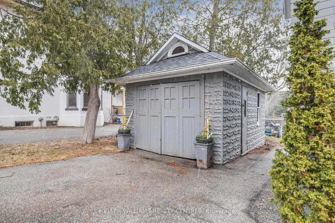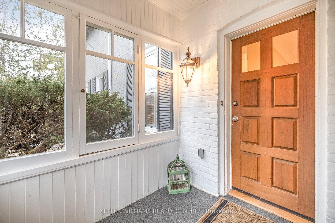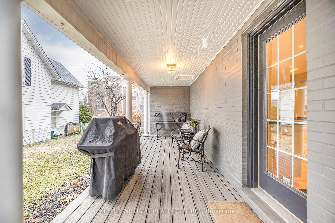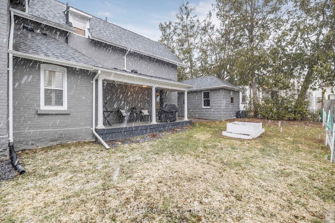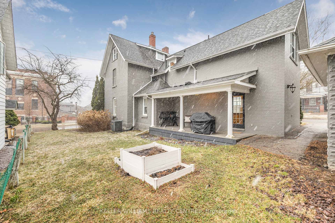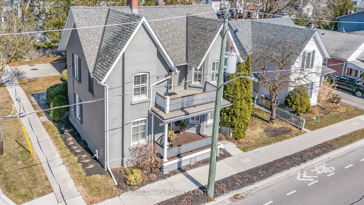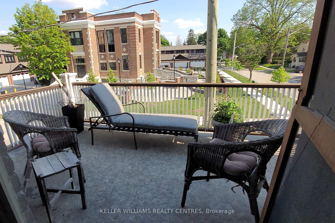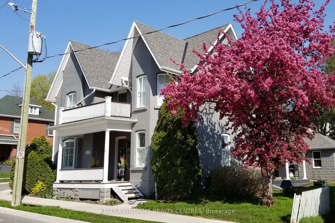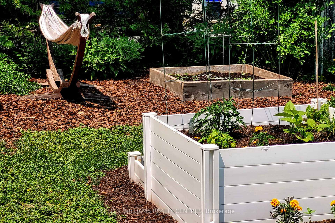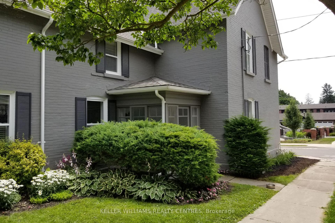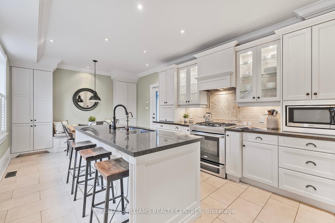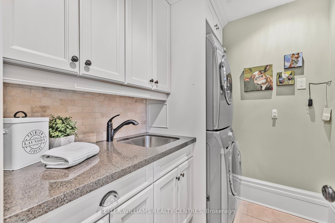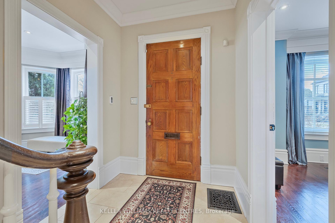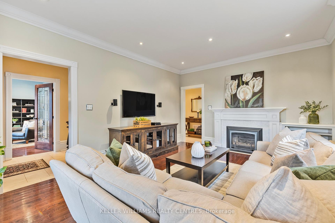$1,699,999
Available - For Sale
Listing ID: N12039629
397 Park Aven , Newmarket, L3Y 1V7, York
| Incredible Home With All The Character Of A Turn Of the Century Home Yet Updated With All The Modern Conveniences. On One Of The Most Sought After Streets In Historic Downtown Newmarket! Steps To The New Postmark Hotel, Restaurants, Fairy Lake And All Amenities. Perfection++. Fabulous Layout With 9Ft Ceilings on Main Level, Stunning Gourmet Kitchen & Bathrooms, Formal Dining Room, Great Room With Gas Fireplace and Bay Window. Electrical, Plumbing, Ductwork, Drywall Etc. All significantly Updated Appprox 10 Years Ago. Remarkable Vaulted 11+ Ft Accent Ceilings in Both Bathrooms and 4th Bedroom! Pot Lights Galore, Gorgeous Glass Pocket Drs, Heated Floors (where tile), Custom Crown Moldings. All The Options/Upgrades With No Expense Spared! Walkout on 2nd Floor to Rebuilt Duradeck Protected Deck ('15). Front Deck Replaced ('16), Rear Deck (Trex) and Pillars Rebuilt ('16) Perfection+. Character Of A Century With No Older Home Hassles. All The Options/Upgrades With No Expense Spared. |
| Price | $1,699,999 |
| Taxes: | $6378.00 |
| Occupancy by: | Owner |
| Address: | 397 Park Aven , Newmarket, L3Y 1V7, York |
| Acreage: | < .50 |
| Directions/Cross Streets: | Main/Park/Victoria |
| Rooms: | 10 |
| Bedrooms: | 4 |
| Bedrooms +: | 1 |
| Family Room: | T |
| Basement: | Unfinished |
| Level/Floor | Room | Length(ft) | Width(ft) | Descriptions | |
| Room 1 | Main | Kitchen | 18.37 | 11.97 | W/O To Patio, Centre Island, Renovated |
| Room 2 | Main | Great Roo | 19.68 | 12.79 | Hardwood Floor, Gas Fireplace, Bay Window |
| Room 3 | Main | Dining Ro | 11.81 | 9.51 | Hardwood Floor, Formal Rm, Window |
| Room 4 | Main | Sunroom | 6.95 | 6.89 | Broadloom |
| Room 5 | Main | Den | 11.81 | 11.48 | Hardwood Floor, Pocket Doors, Window |
| Room 6 | Main | Laundry | 6.99 | 5.64 | Ceramic Floor, Granite Counters |
| Room 7 | Second | Primary B | 19.35 | 12.79 | Broadloom, Walk-In Closet(s), Window |
| Room 8 | Second | Bedroom 2 | 11.84 | 10.33 | Broadloom, Window |
| Room 9 | Second | Bedroom 3 | 19.35 | 12.79 | Broadloom, Closet, Window |
| Room 10 | Second | Bedroom 4 | 23.94 | 9.84 | Hardwood Floor, Double Closet, Window |
| Room 11 | Third | Loft | 11.15 | 10.17 | Broadloom, Pot Lights, Window |
| Room 12 | Third | Loft | 16.4 | 8.53 | Broadloom, Pot Lights, Window |
| Washroom Type | No. of Pieces | Level |
| Washroom Type 1 | 3 | Main |
| Washroom Type 2 | 4 | Second |
| Washroom Type 3 | 0 | |
| Washroom Type 4 | 0 | |
| Washroom Type 5 | 0 | |
| Washroom Type 6 | 3 | Main |
| Washroom Type 7 | 4 | Second |
| Washroom Type 8 | 0 | |
| Washroom Type 9 | 0 | |
| Washroom Type 10 | 0 |
| Total Area: | 0.00 |
| Approximatly Age: | 100+ |
| Property Type: | Detached |
| Style: | 2 1/2 Storey |
| Exterior: | Brick |
| Garage Type: | Detached |
| (Parking/)Drive: | Private Do |
| Drive Parking Spaces: | 2 |
| Park #1 | |
| Parking Type: | Private Do |
| Park #2 | |
| Parking Type: | Private Do |
| Pool: | None |
| Approximatly Age: | 100+ |
| Approximatly Square Footage: | 2500-3000 |
| Property Features: | Greenbelt/Co, Hospital |
| CAC Included: | N |
| Water Included: | N |
| Cabel TV Included: | N |
| Common Elements Included: | N |
| Heat Included: | N |
| Parking Included: | N |
| Condo Tax Included: | N |
| Building Insurance Included: | N |
| Fireplace/Stove: | Y |
| Heat Type: | Forced Air |
| Central Air Conditioning: | Central Air |
| Central Vac: | N |
| Laundry Level: | Syste |
| Ensuite Laundry: | F |
| Sewers: | Sewer |
| Utilities-Cable: | A |
| Utilities-Hydro: | Y |
$
%
Years
This calculator is for demonstration purposes only. Always consult a professional
financial advisor before making personal financial decisions.
| Although the information displayed is believed to be accurate, no warranties or representations are made of any kind. |
| KELLER WILLIAMS REALTY CENTRES |
|
|

Wally Islam
Real Estate Broker
Dir:
416-949-2626
Bus:
416-293-8500
Fax:
905-913-8585
| Virtual Tour | Book Showing | Email a Friend |
Jump To:
At a Glance:
| Type: | Freehold - Detached |
| Area: | York |
| Municipality: | Newmarket |
| Neighbourhood: | Central Newmarket |
| Style: | 2 1/2 Storey |
| Approximate Age: | 100+ |
| Tax: | $6,378 |
| Beds: | 4+1 |
| Baths: | 2 |
| Fireplace: | Y |
| Pool: | None |
Locatin Map:
Payment Calculator:
