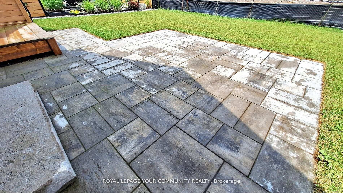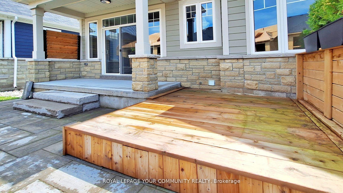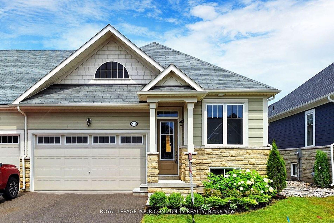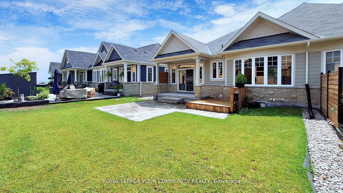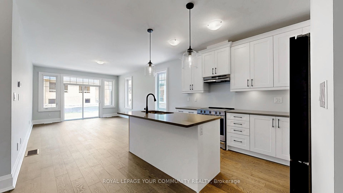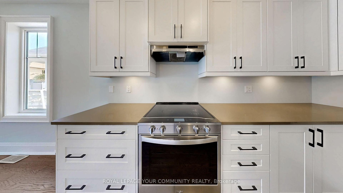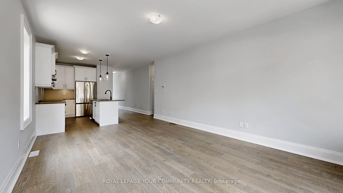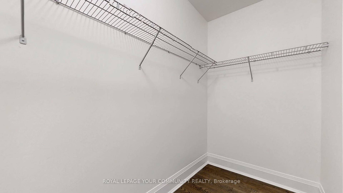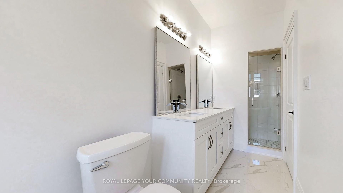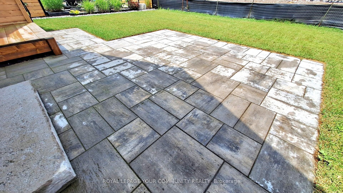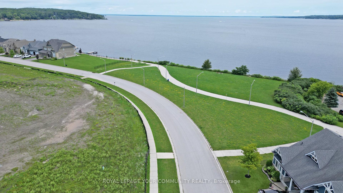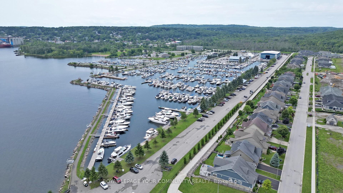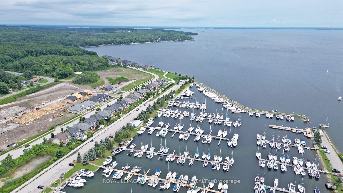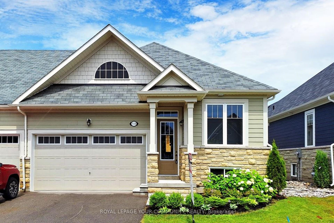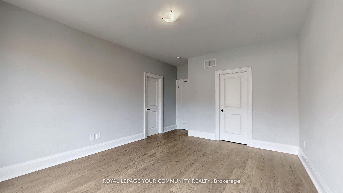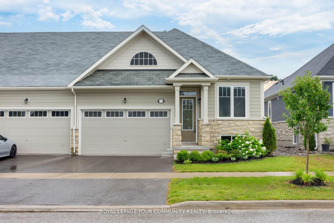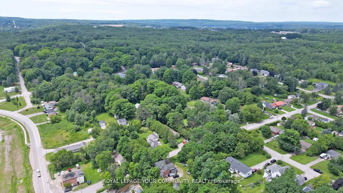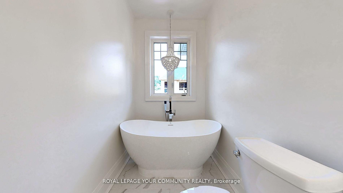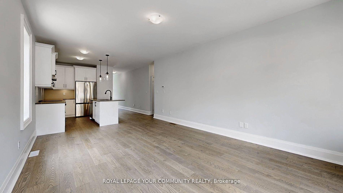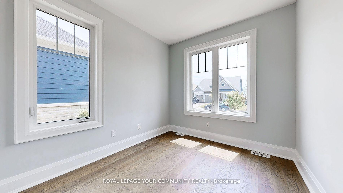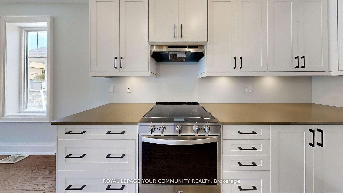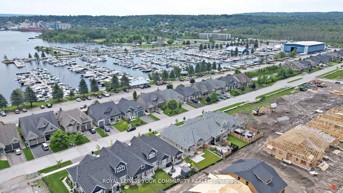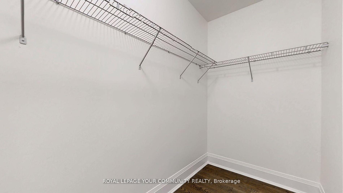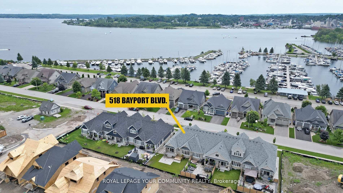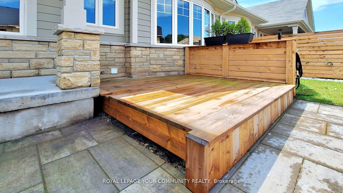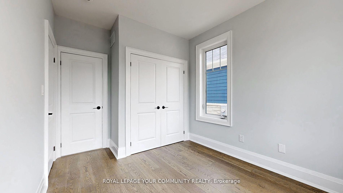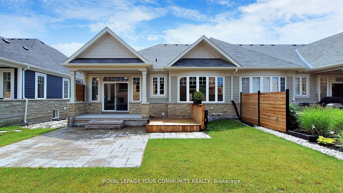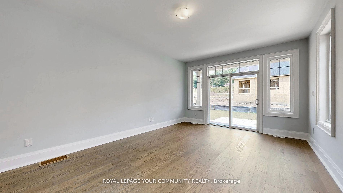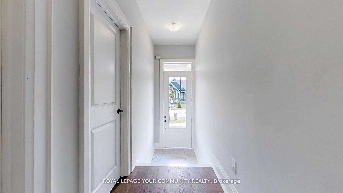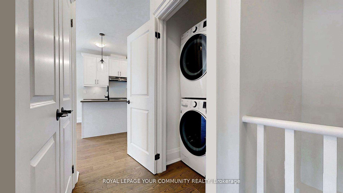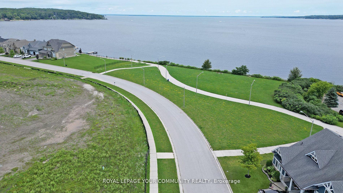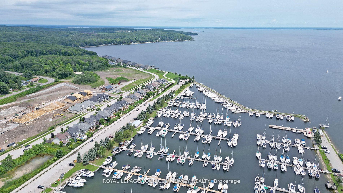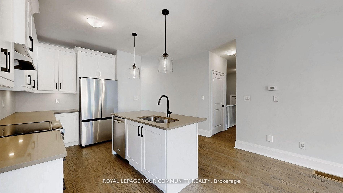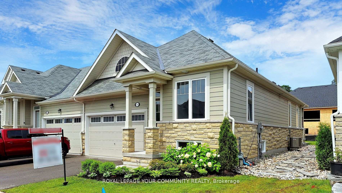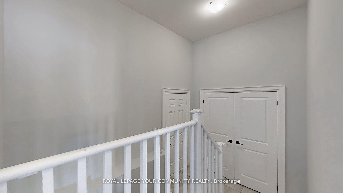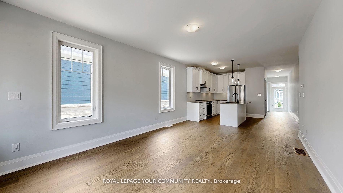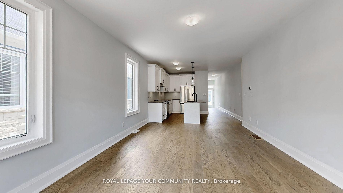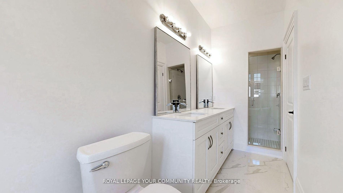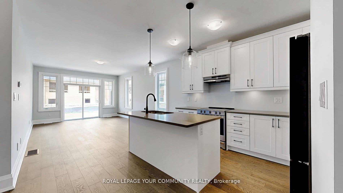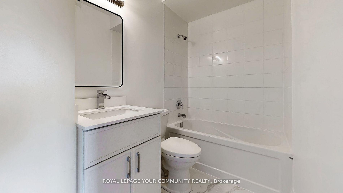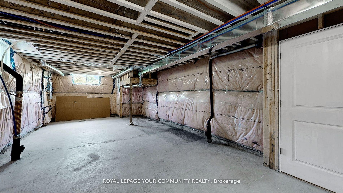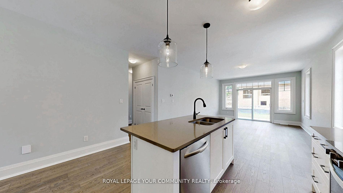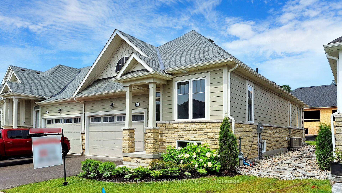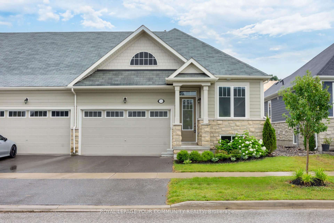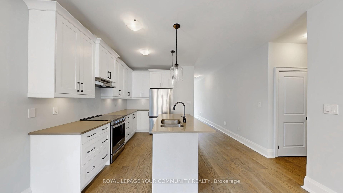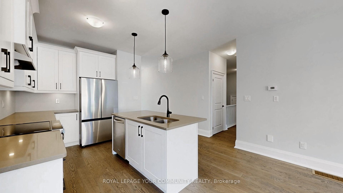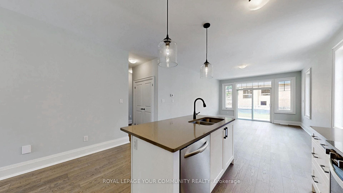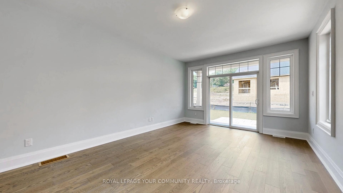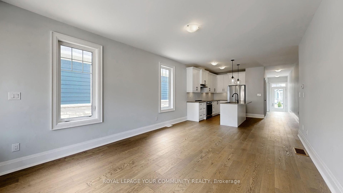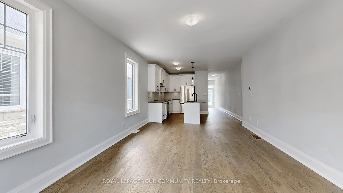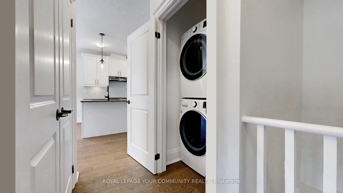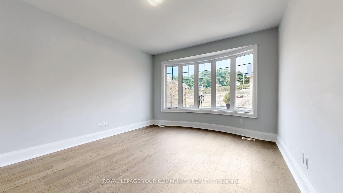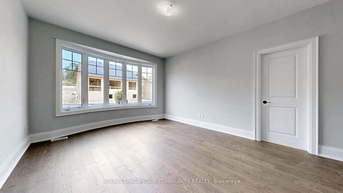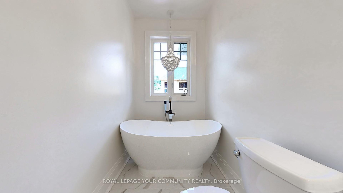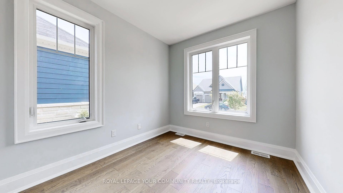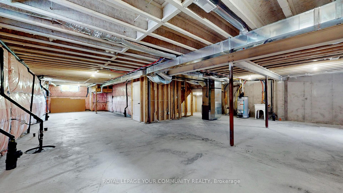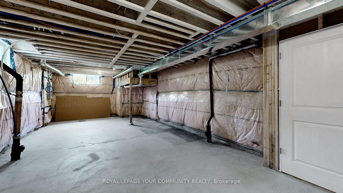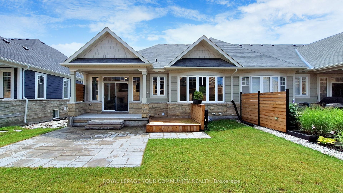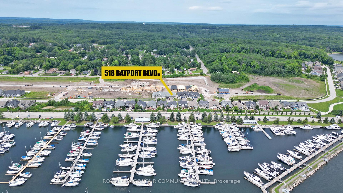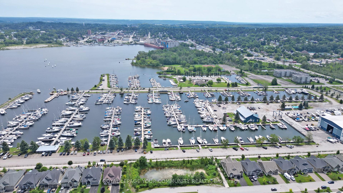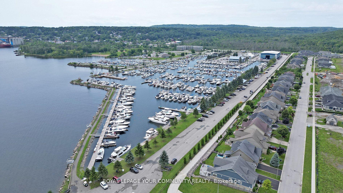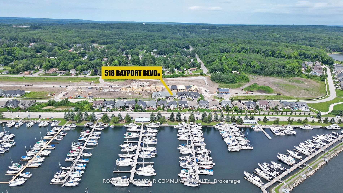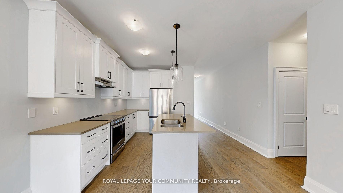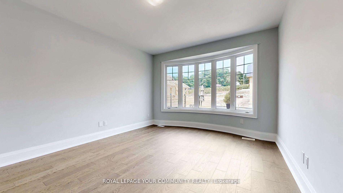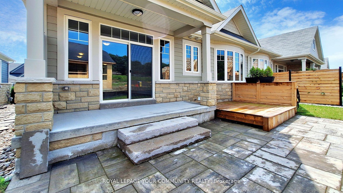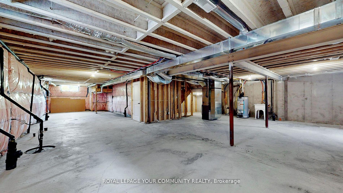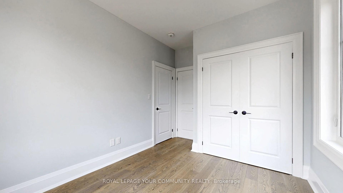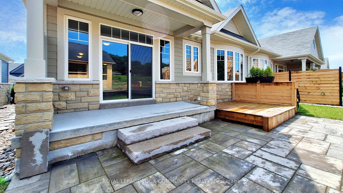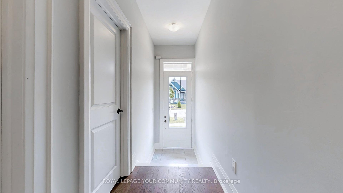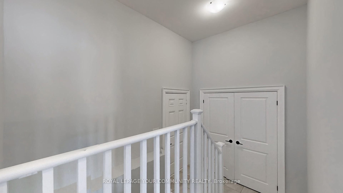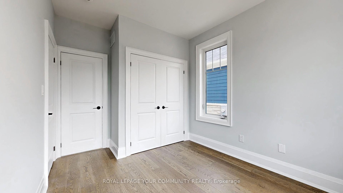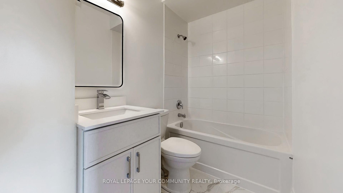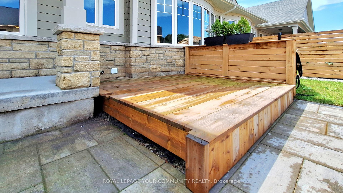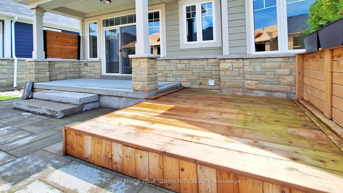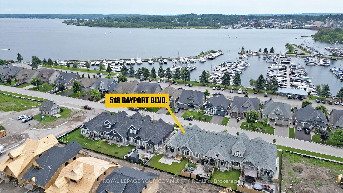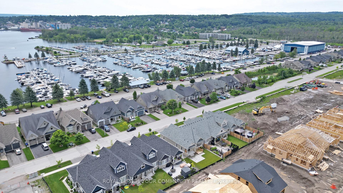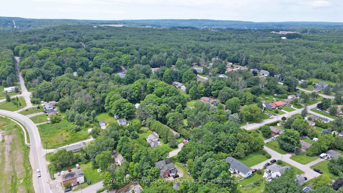$688,000
Available - For Sale
Listing ID: S11880611
518 Bayport Boul , Midland, L4R 0G4, Simcoe
| 2 Years Young END UNIT Freehold Bungalow Townhouse Nestled In Desirable Sought-After Waterfront Community Of Bayport Village. This Sun Filled Newly Renovated Bungalow Offers Modern Contemporary Open-Concept Floorplan With 9' Smooth Ceilings, Upgraded Gleaming Hardwood Flooring, 7.25"Baseboards, Upgraded Doors & Door Trims All Throughout & Ample Windows That Allow Tons Of Natural Light. Gourmet Kitchen Upgraded W/Quartz Counters, Breakfast Island & Extended Kitchen CabinetsW/Crown Moldings & Valance W/LED Lights. Oversized Living Room With Walk-Out To Patio. PrimaryBedroom Boasts Walk-In Closet, Bay Window & 5 Pc Ensuite With Two Sinks & Freestanding Tub. UpgradedBathrooms With 24x24 Porcelain Tiles & Quartz Counters. Access To The Garage From The ML. Main FloorLaundry. Full Basement With High Ceilings & Large Windows Awaits New Owners Touches. Landscaping2023. Resort Lifestyle: Just Steps Away From A Full Service Marina, Parks, Walking Trails, Beach, Schools & Many More. **EXTRAS** Resort Lifestyle! Just Steps Away From A Full Service Marina, Parks, Walking Trails, Beach, Schools& Many More. The property also is offered for a short term lease. Floor Plans Were Slightly Modified Due To Added Upgrades By The Builder. |
| Price | $688,000 |
| Taxes: | $5117.19 |
| Occupancy by: | Vacant |
| Address: | 518 Bayport Boul , Midland, L4R 0G4, Simcoe |
| Directions/Cross Streets: | Harbourview Dr & Bayport Blvd |
| Rooms: | 7 |
| Bedrooms: | 2 |
| Bedrooms +: | 0 |
| Family Room: | F |
| Basement: | Full, Separate Ent |
| Level/Floor | Room | Length(ft) | Width(ft) | Descriptions | |
| Room 1 | Main | Foyer | 21.09 | 4.3 | Hardwood Floor |
| Room 2 | Main | Living Ro | 19.48 | 12.1 | Hardwood Floor, W/O To Yard, Open Concept |
| Room 3 | Main | Kitchen | 9.84 | 12.1 | Hardwood Floor, Stainless Steel Appl, Centre Island |
| Room 4 | Main | Primary B | 17.81 | 12.3 | Hardwood Floor, Walk-In Closet(s), 5 Pc Ensuite |
| Room 5 | Main | Bathroom | 9.09 | 4.1 | Porcelain Floor, 4 Pc Bath |
| Room 6 | Main | Bedroom 2 | 12.07 | 9.91 | Hardwood Floor, Double Closet, Window |
| Room 7 | Main | Bathroom | 15.48 | 4.1 | Porcelain Floor, 5 Pc Ensuite |
| Washroom Type | No. of Pieces | Level |
| Washroom Type 1 | 4 | Main |
| Washroom Type 2 | 5 | Main |
| Washroom Type 3 | 0 | |
| Washroom Type 4 | 0 | |
| Washroom Type 5 | 0 |
| Total Area: | 0.00 |
| Approximatly Age: | 0-5 |
| Property Type: | Att/Row/Townhouse |
| Style: | Bungalow |
| Exterior: | Stone, Vinyl Siding |
| Garage Type: | Attached |
| (Parking/)Drive: | Mutual |
| Drive Parking Spaces: | 2 |
| Park #1 | |
| Parking Type: | Mutual |
| Park #2 | |
| Parking Type: | Mutual |
| Pool: | None |
| Approximatly Age: | 0-5 |
| Approximatly Square Footage: | 1100-1500 |
| Property Features: | Beach, Cul de Sac/Dead En |
| CAC Included: | N |
| Water Included: | N |
| Cabel TV Included: | N |
| Common Elements Included: | N |
| Heat Included: | N |
| Parking Included: | N |
| Condo Tax Included: | N |
| Building Insurance Included: | N |
| Fireplace/Stove: | N |
| Heat Type: | Forced Air |
| Central Air Conditioning: | Central Air |
| Central Vac: | N |
| Laundry Level: | Syste |
| Ensuite Laundry: | F |
| Sewers: | Sewer |
| Utilities-Cable: | A |
| Utilities-Hydro: | Y |
$
%
Years
This calculator is for demonstration purposes only. Always consult a professional
financial advisor before making personal financial decisions.
| Although the information displayed is believed to be accurate, no warranties or representations are made of any kind. |
| ROYAL LEPAGE YOUR COMMUNITY REALTY |
|
|

Wally Islam
Real Estate Broker
Dir:
416-949-2626
Bus:
416-293-8500
Fax:
905-913-8585
| Virtual Tour | Book Showing | Email a Friend |
Jump To:
At a Glance:
| Type: | Freehold - Att/Row/Townhouse |
| Area: | Simcoe |
| Municipality: | Midland |
| Neighbourhood: | Midland |
| Style: | Bungalow |
| Approximate Age: | 0-5 |
| Tax: | $5,117.19 |
| Beds: | 2 |
| Baths: | 2 |
| Fireplace: | N |
| Pool: | None |
Locatin Map:
Payment Calculator:
