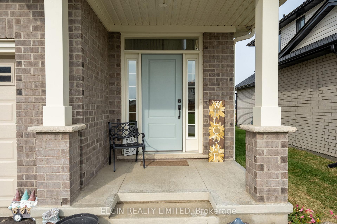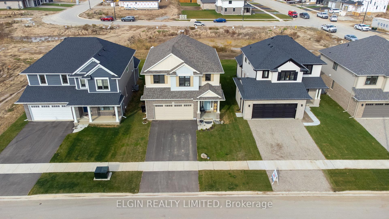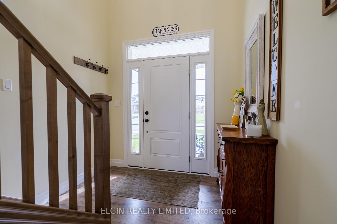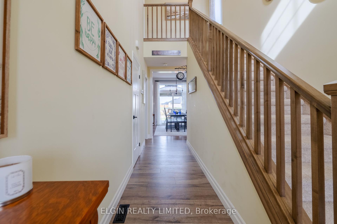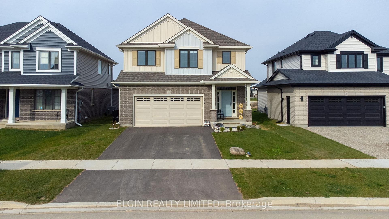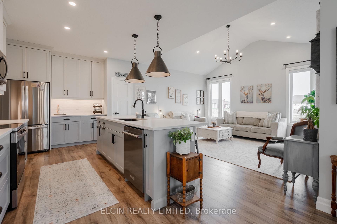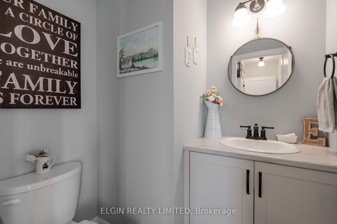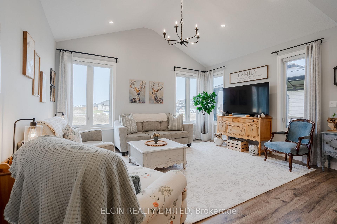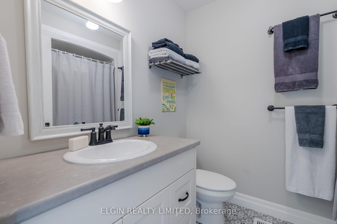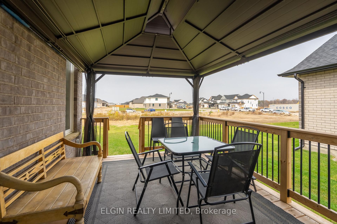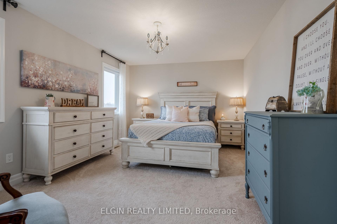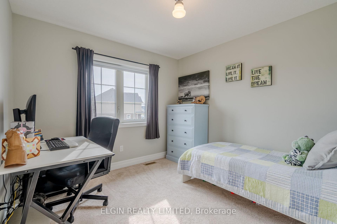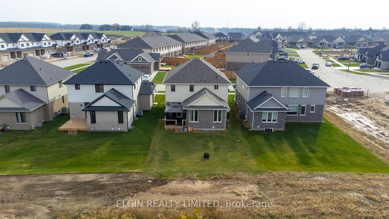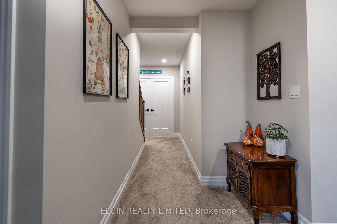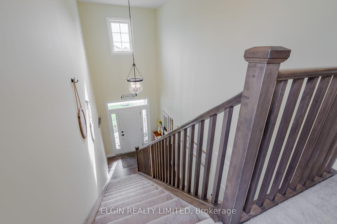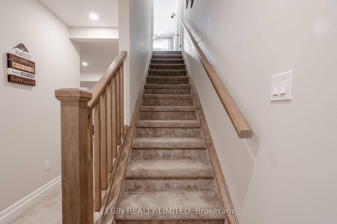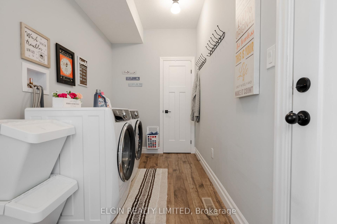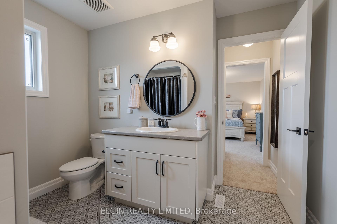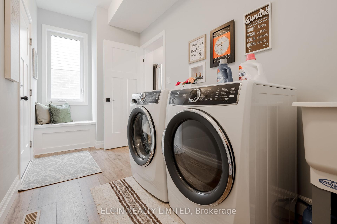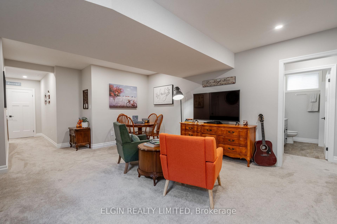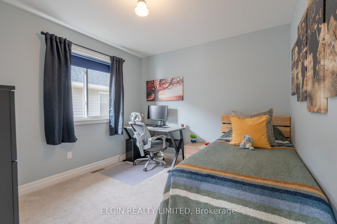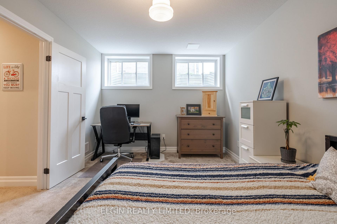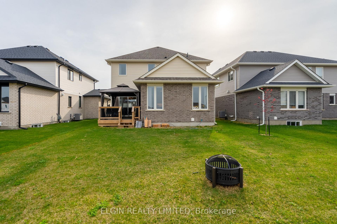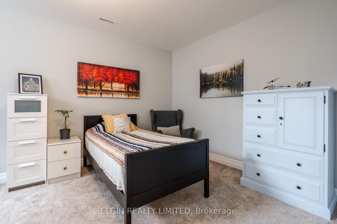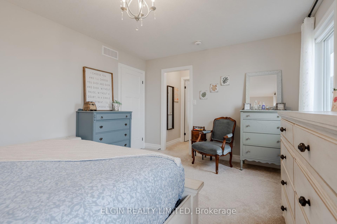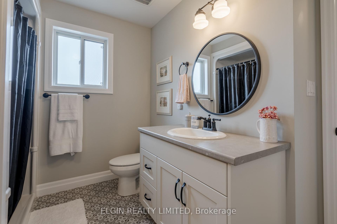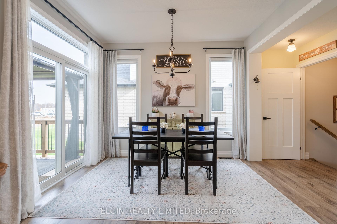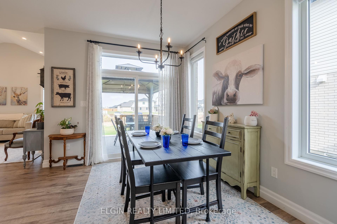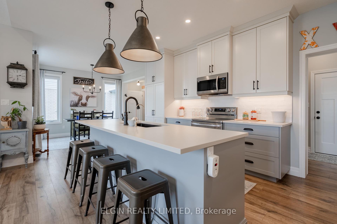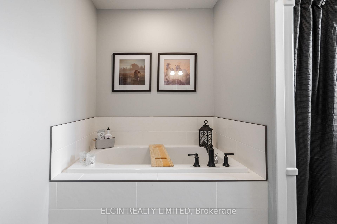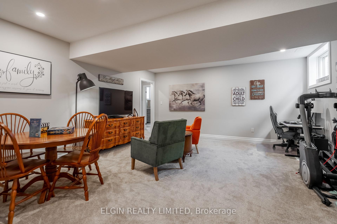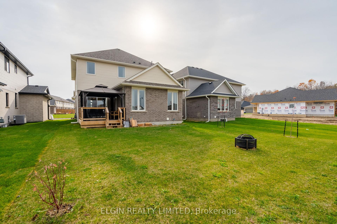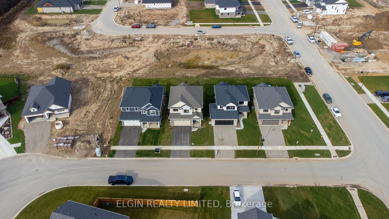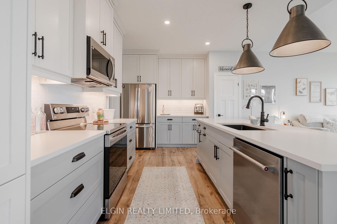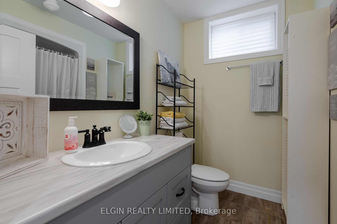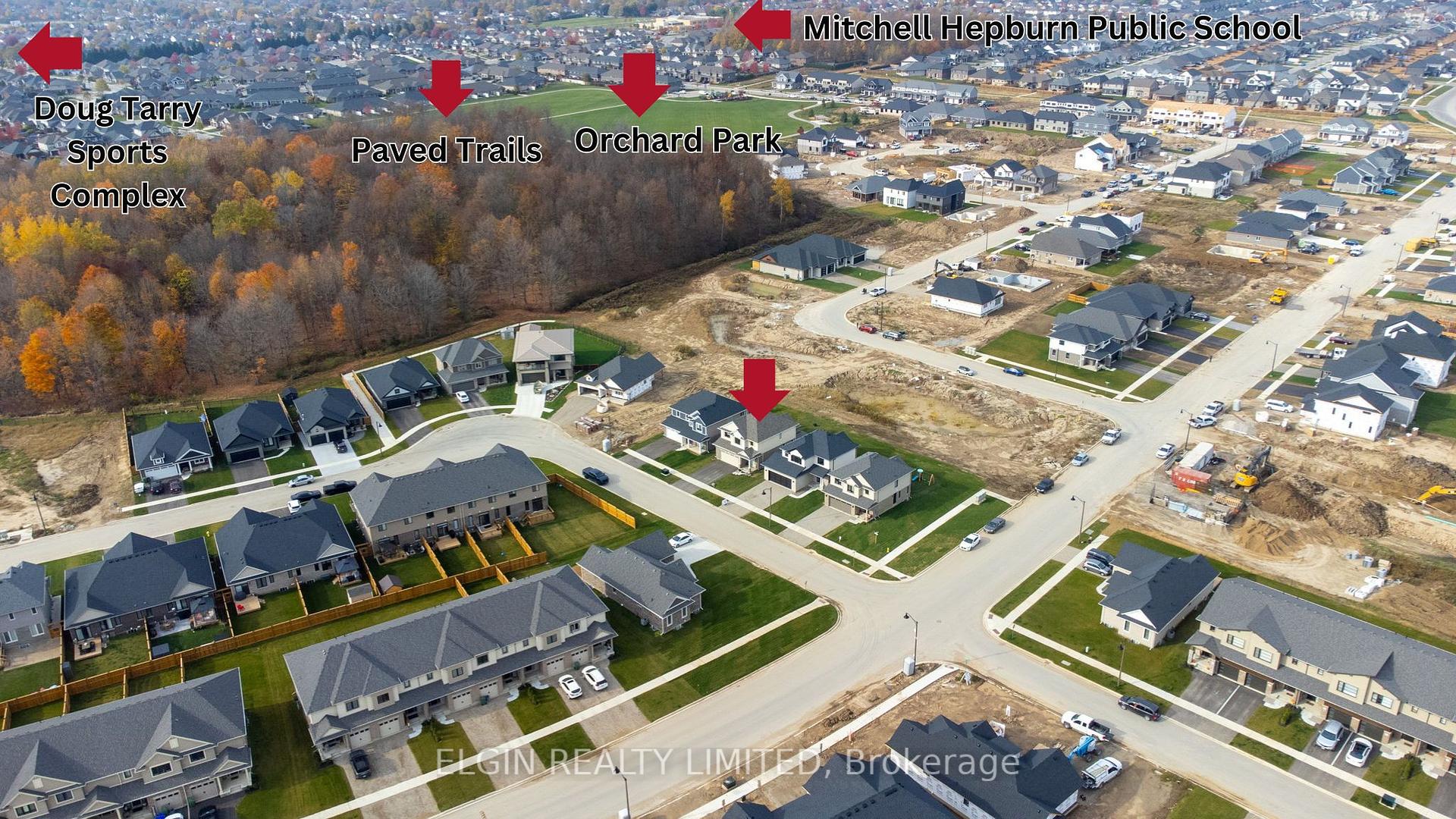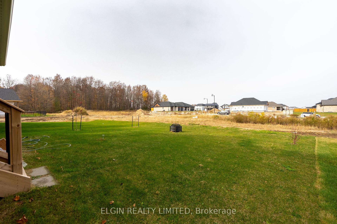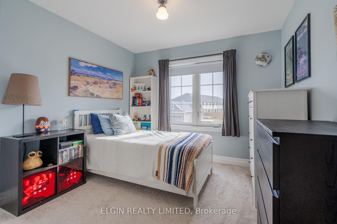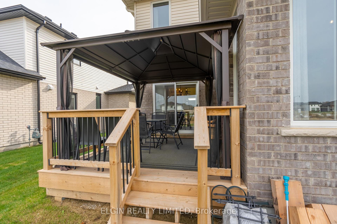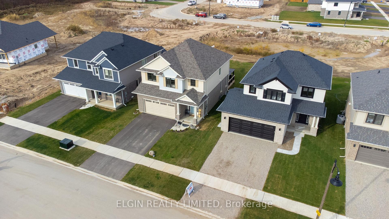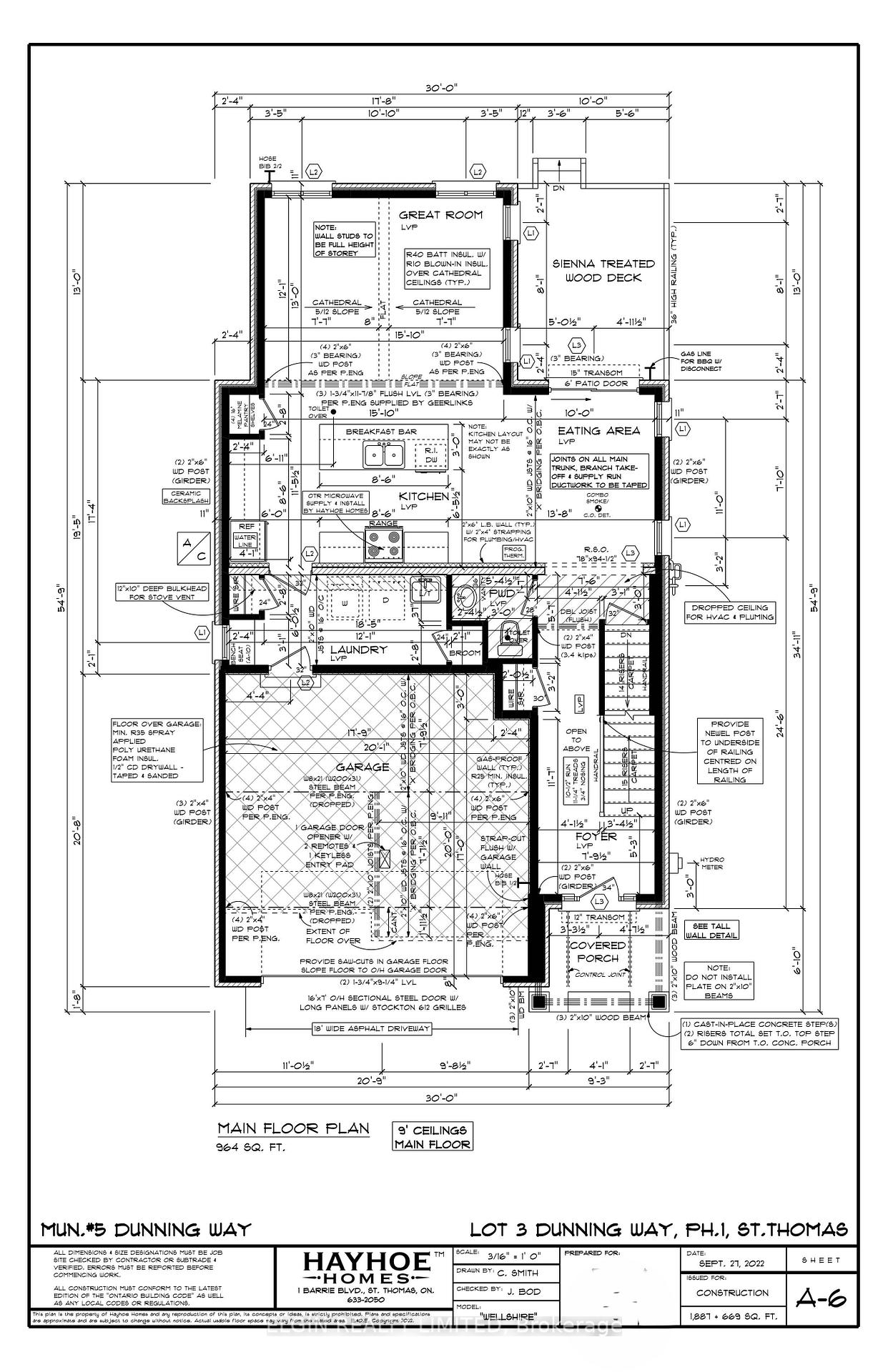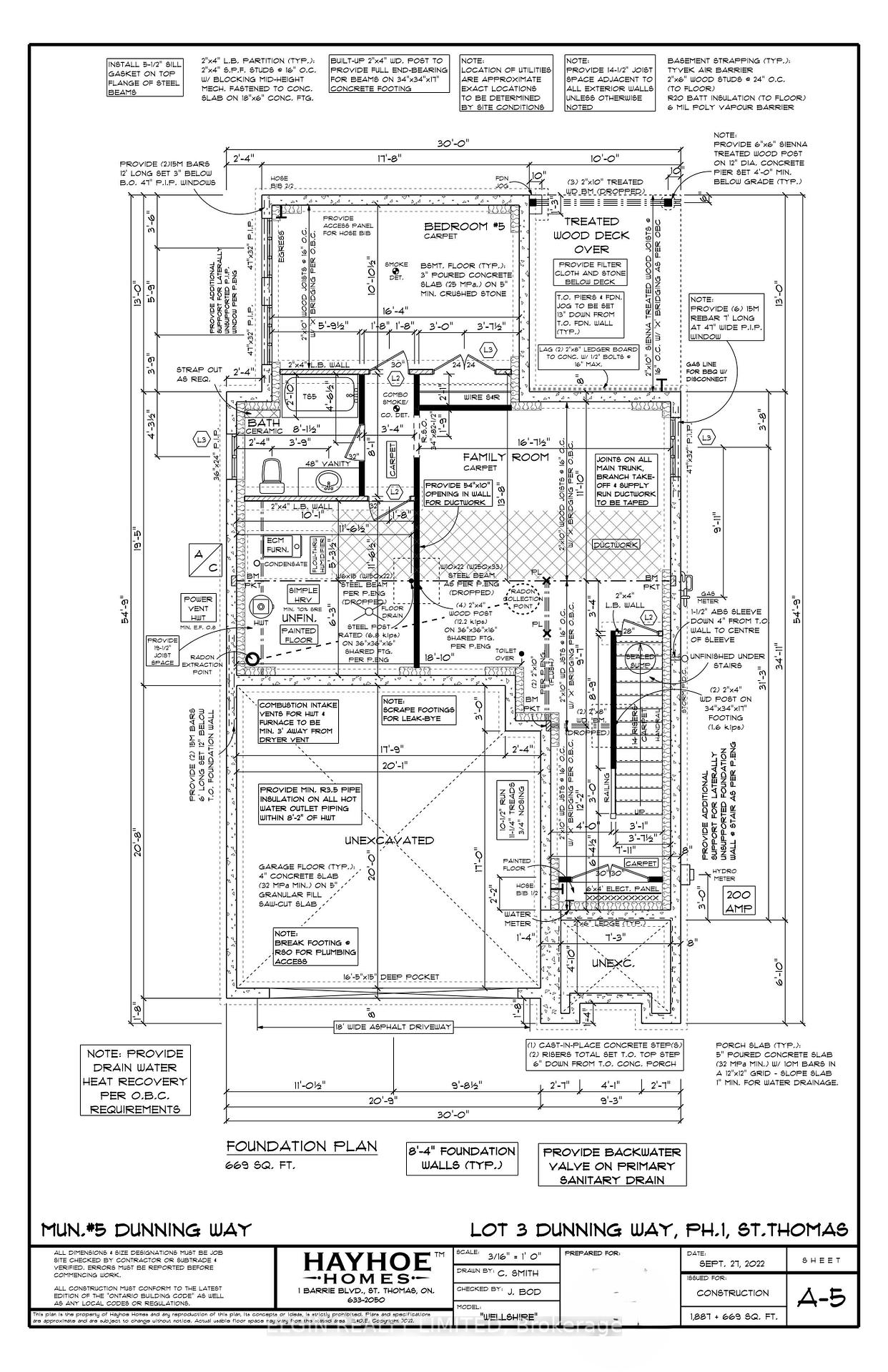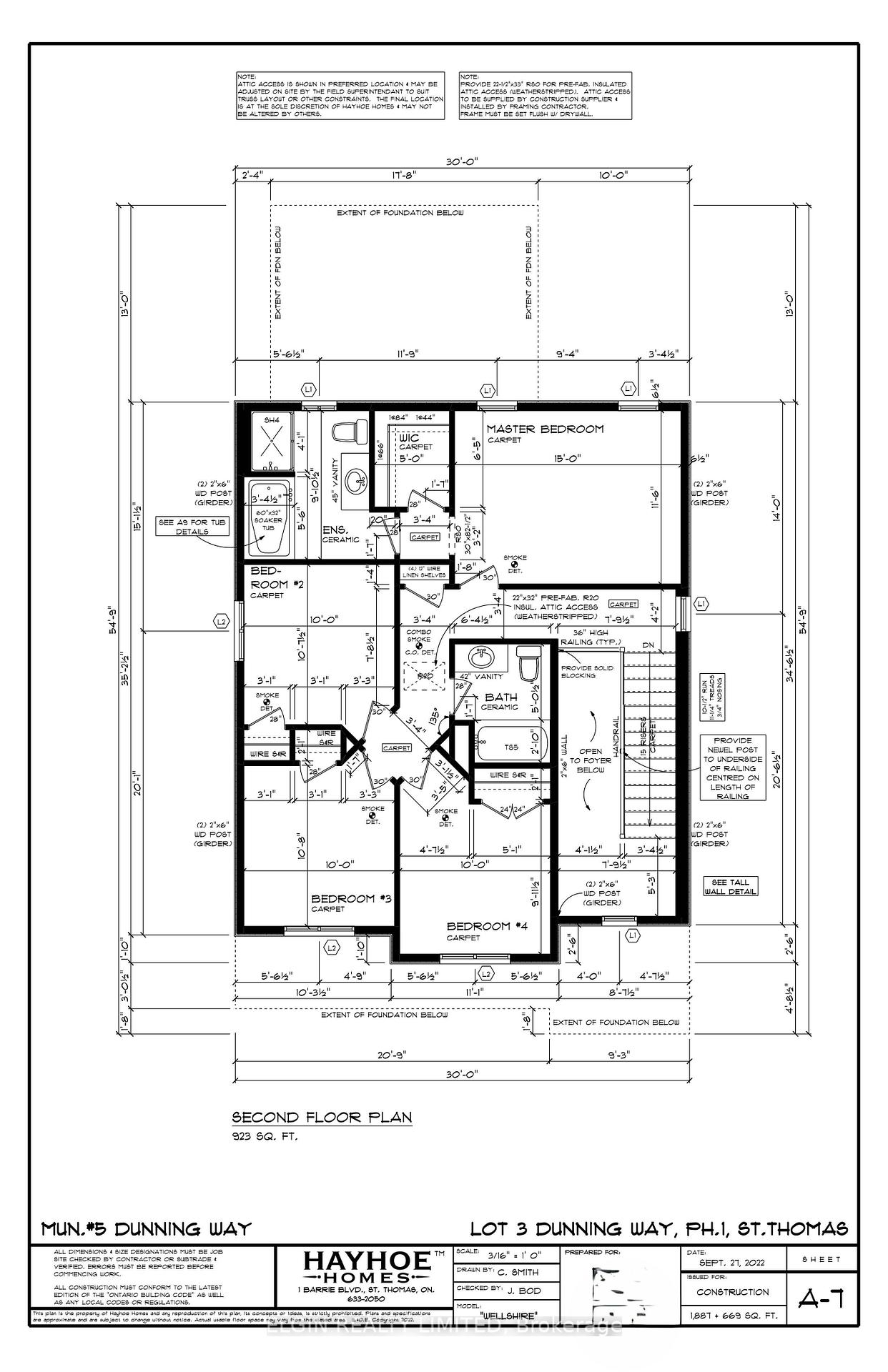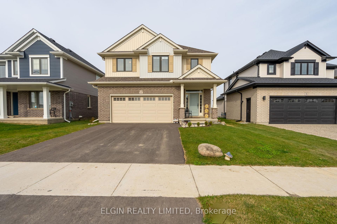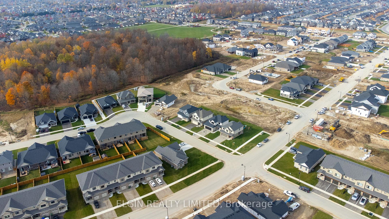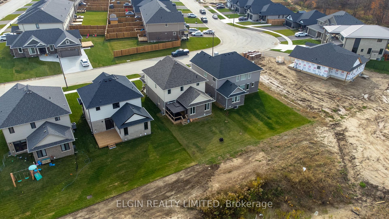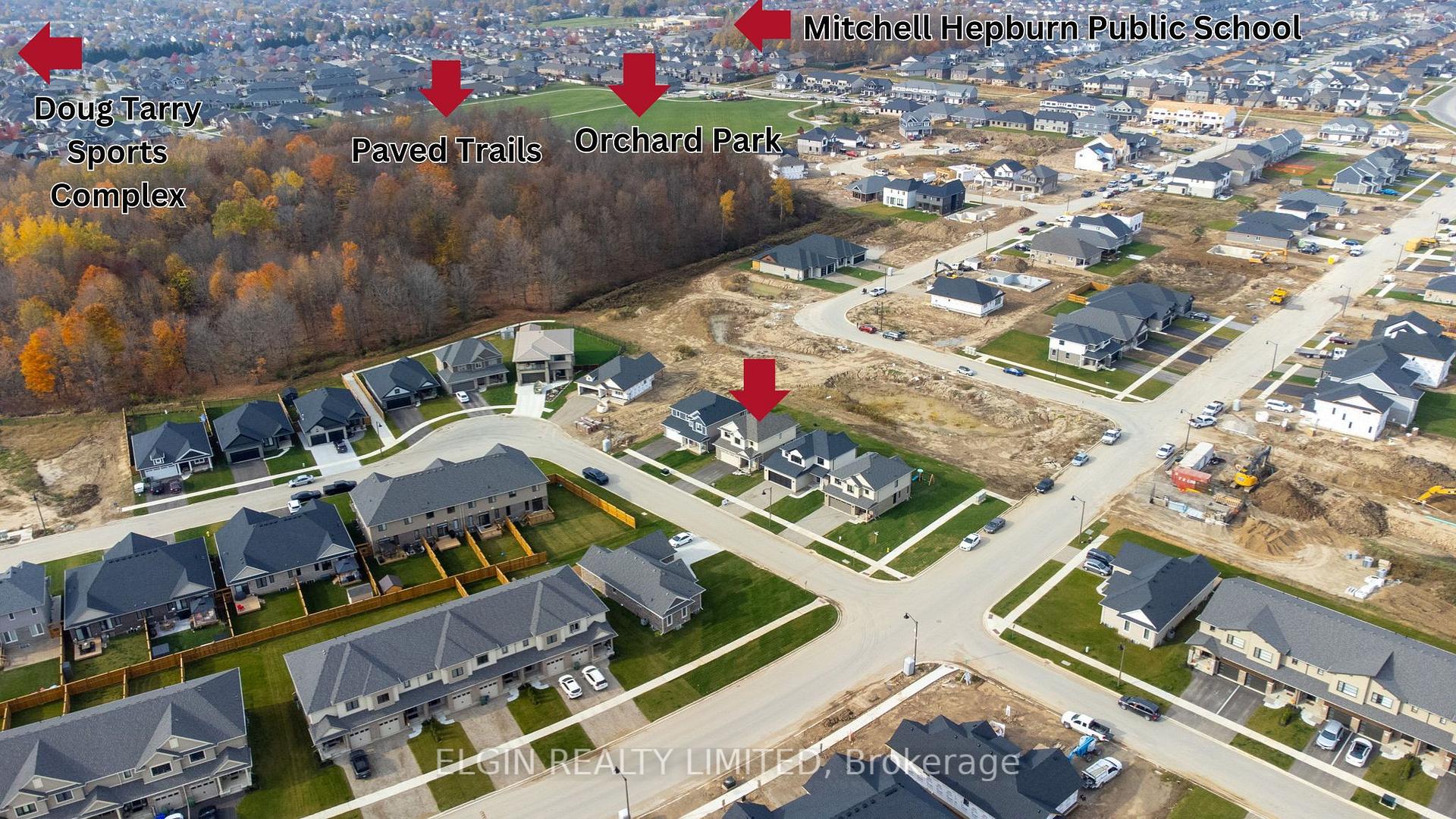$799,000
Available - For Sale
Listing ID: X11942762
5 Dunning Way , St. Thomas, N5R 0P7, Elgin
| Step inside this 1.5 year young, quality built Hayhoe home. 4+1 bedrooms, offering 2556 sqft of living space. The inviting foyer with soaring ceilings sets the tone for the warm flow of this layout. The GCW kitchen boasts upgraded lighting, a built-in pantry, reverse osmosis system, 9' ceilings, quartz countertops, ton's of cupboards, and plenty of seating for family/guests to gather while cooking. The living room features a vaulted ceiling with extra upgraded windows flooding the home with natural sunlight. The dining area has a stylish chandelier and glass doors leading out to the gazebo covered deck, equipped with a BBQ gas line hookup. Off the kitchen you will find the laundry/mudroom with quality appliances, 2 closets, and access to the 2 car garage. On the second level the master bedroom features a walk-in closet, and a 4pc ensuite including a soaker tub. Down the hall you will find a 4pc bathroom and 3 bedrooms located perfectly for privacy. The lower level has full 8' ceilings and a 16'x11' bedroom with 2 windows! Another 4pc bathroom and cozy family room finish off this level. Walking distance to Michell Hepburn School, Orchard Park, paved hiking trails, and a sports complex. 15 minute drive to Port Stanley Beach. Why wait for grading and grass when you can own this turn-key property, better than new! ***Click the links below to see the video and more pictures. **EXTRAS** Gazebo, Window Blinds |
| Price | $799,000 |
| Taxes: | $5075.00 |
| Assessment Year: | 2025 |
| Occupancy by: | Owner |
| Address: | 5 Dunning Way , St. Thomas, N5R 0P7, Elgin |
| Directions/Cross Streets: | Renaissance Drive |
| Rooms: | 11 |
| Rooms +: | 3 |
| Bedrooms: | 4 |
| Bedrooms +: | 1 |
| Family Room: | T |
| Basement: | Full, Finished |
| Level/Floor | Room | Length(ft) | Width(ft) | Descriptions | |
| Room 1 | Main | Great Roo | 15.84 | 12.99 | Laminate, Vaulted Ceiling(s) |
| Room 2 | Main | Kitchen | 14.46 | 11.15 | Laminate, Quartz Counter, Centre Island |
| Room 3 | Main | Dining Ro | 13.64 | 11.51 | Laminate, Glass Doors, W/O To Deck |
| Room 4 | Main | Laundry | 14.4 | 6 | Closet, Laundry Sink |
| Room 5 | Main | Foyer | 7.74 | 20.3 | Laminate, Open Stairs |
| Room 6 | Main | Bathroom | 5.58 | 5.31 | 2 Pc Bath |
| Room 7 | Second | Primary B | 11.51 | 14.99 | |
| Room 8 | Second | Bathroom | 32.18 | 32.7 | 4 Pc Ensuite, Soaking Tub, Tile Floor |
| Room 9 | Second | Bathroom | 25.62 | 20.76 | 4 Pc Bath, Tile Floor |
| Room 10 | Second | Bedroom | 10.66 | 10 | |
| Room 11 | Second | Bedroom | 10.66 | 10 | |
| Room 12 | Second | Bedroom | 10 | 10 |
| Washroom Type | No. of Pieces | Level |
| Washroom Type 1 | 4 | Second |
| Washroom Type 2 | 2 | Main |
| Washroom Type 3 | 4 | Lower |
| Washroom Type 4 | 0 | |
| Washroom Type 5 | 0 |
| Total Area: | 0.00 |
| Approximatly Age: | 0-5 |
| Property Type: | Detached |
| Style: | 2-Storey |
| Exterior: | Brick, Vinyl Siding |
| Garage Type: | Attached |
| (Parking/)Drive: | Private Do |
| Drive Parking Spaces: | 2 |
| Park #1 | |
| Parking Type: | Private Do |
| Park #2 | |
| Parking Type: | Private Do |
| Pool: | None |
| Approximatly Age: | 0-5 |
| Approximatly Square Footage: | 1500-2000 |
| Property Features: | Public Trans, School Bus Route |
| CAC Included: | N |
| Water Included: | N |
| Cabel TV Included: | N |
| Common Elements Included: | N |
| Heat Included: | N |
| Parking Included: | N |
| Condo Tax Included: | N |
| Building Insurance Included: | N |
| Fireplace/Stove: | N |
| Heat Type: | Forced Air |
| Central Air Conditioning: | Central Air |
| Central Vac: | N |
| Laundry Level: | Syste |
| Ensuite Laundry: | F |
| Elevator Lift: | False |
| Sewers: | Sewer |
| Utilities-Cable: | Y |
| Utilities-Hydro: | Y |
$
%
Years
This calculator is for demonstration purposes only. Always consult a professional
financial advisor before making personal financial decisions.
| Although the information displayed is believed to be accurate, no warranties or representations are made of any kind. |
| ELGIN REALTY LIMITED |
|
|

Wally Islam
Real Estate Broker
Dir:
416-949-2626
Bus:
416-293-8500
Fax:
905-913-8585
| Virtual Tour | Book Showing | Email a Friend |
Jump To:
At a Glance:
| Type: | Freehold - Detached |
| Area: | Elgin |
| Municipality: | St. Thomas |
| Neighbourhood: | SE |
| Style: | 2-Storey |
| Approximate Age: | 0-5 |
| Tax: | $5,075 |
| Beds: | 4+1 |
| Baths: | 4 |
| Fireplace: | N |
| Pool: | None |
Locatin Map:
Payment Calculator:
