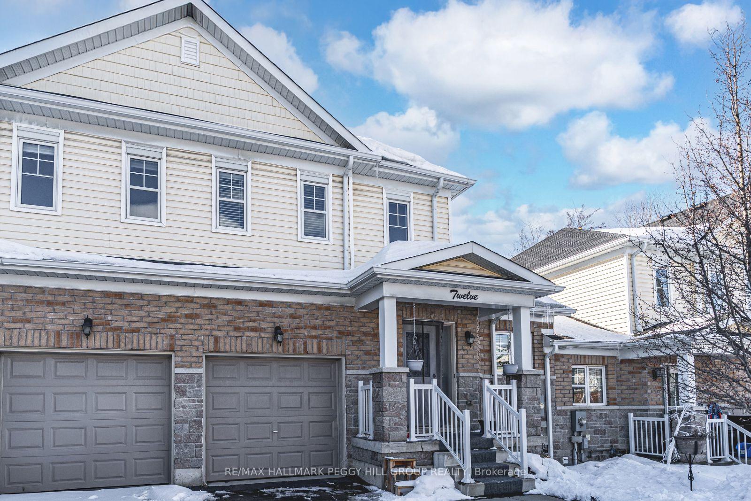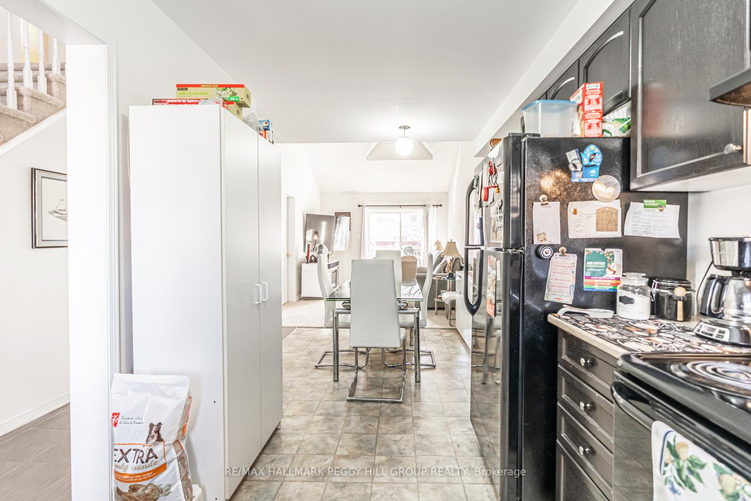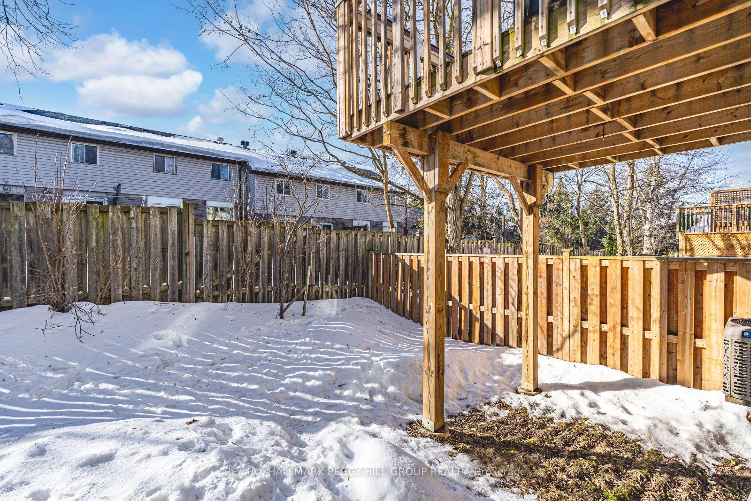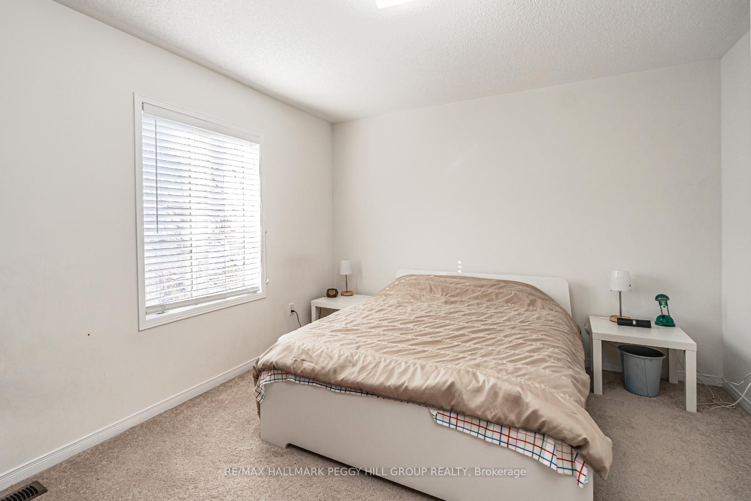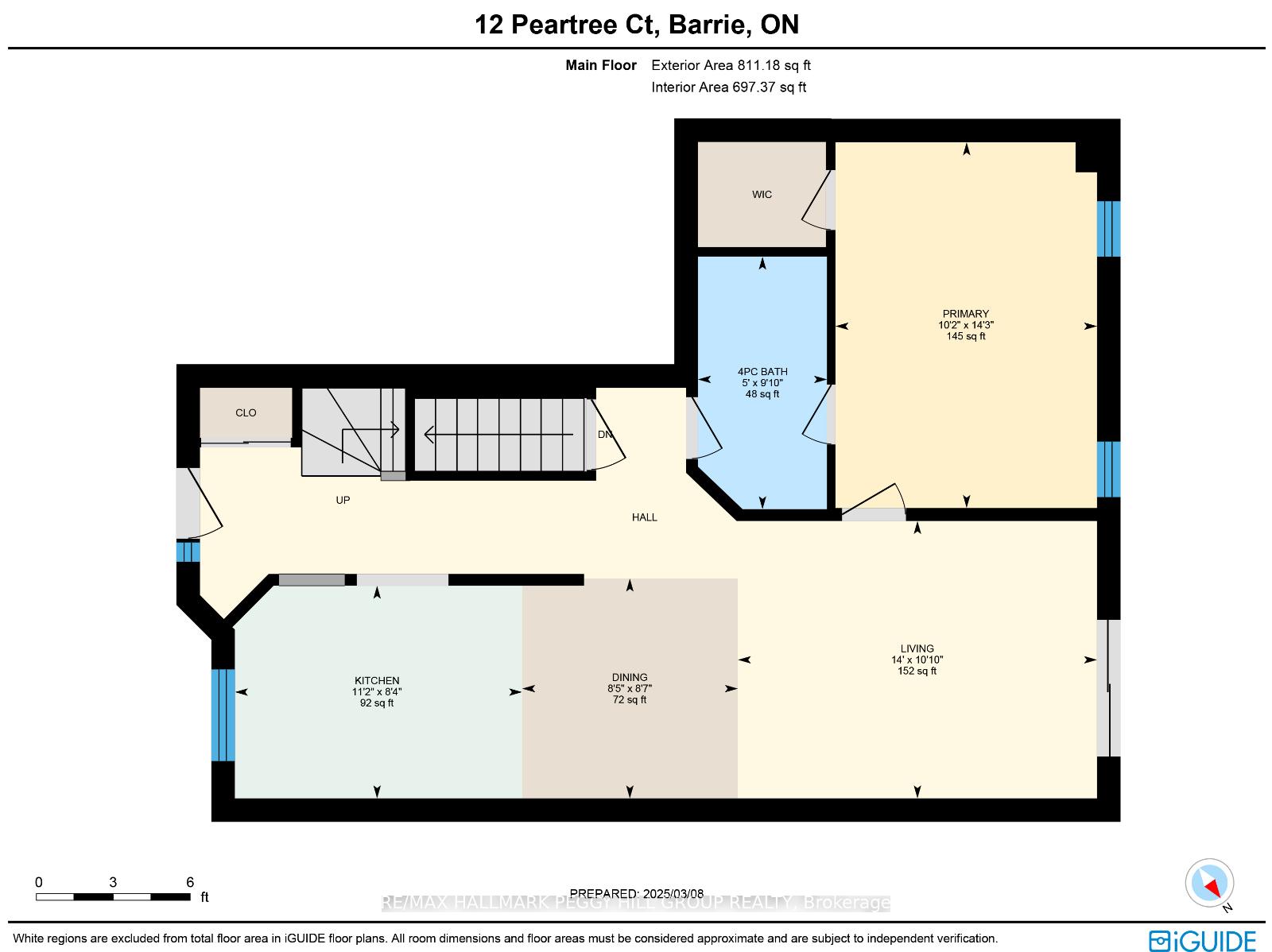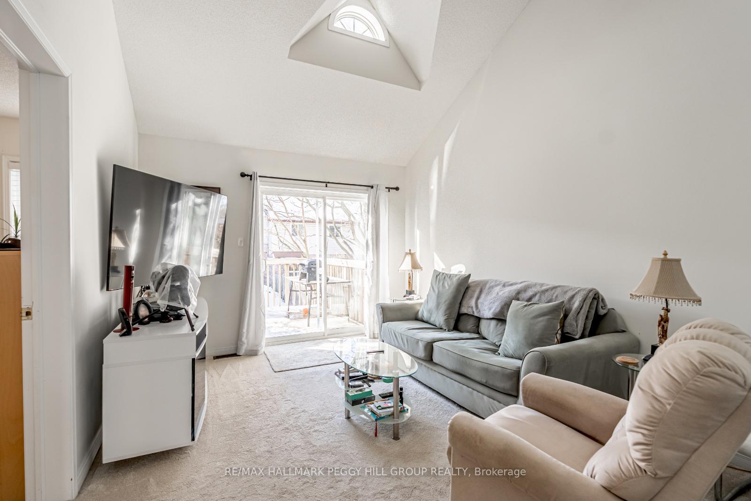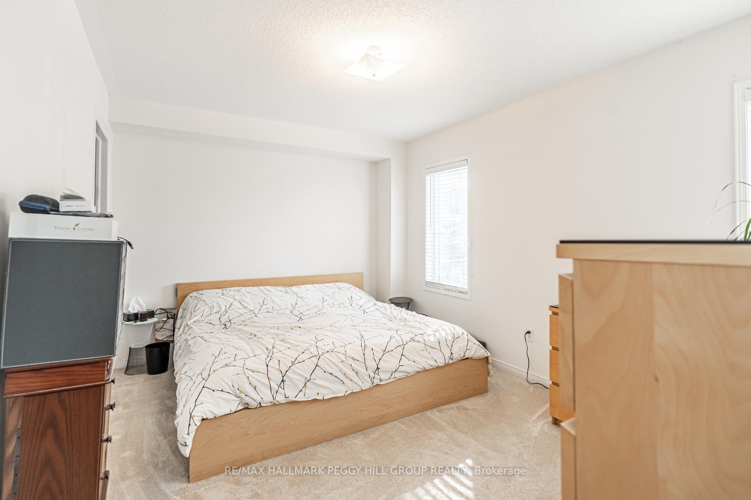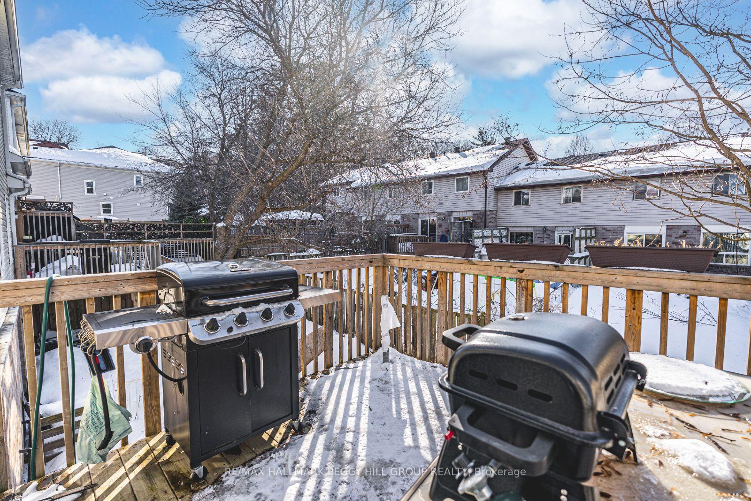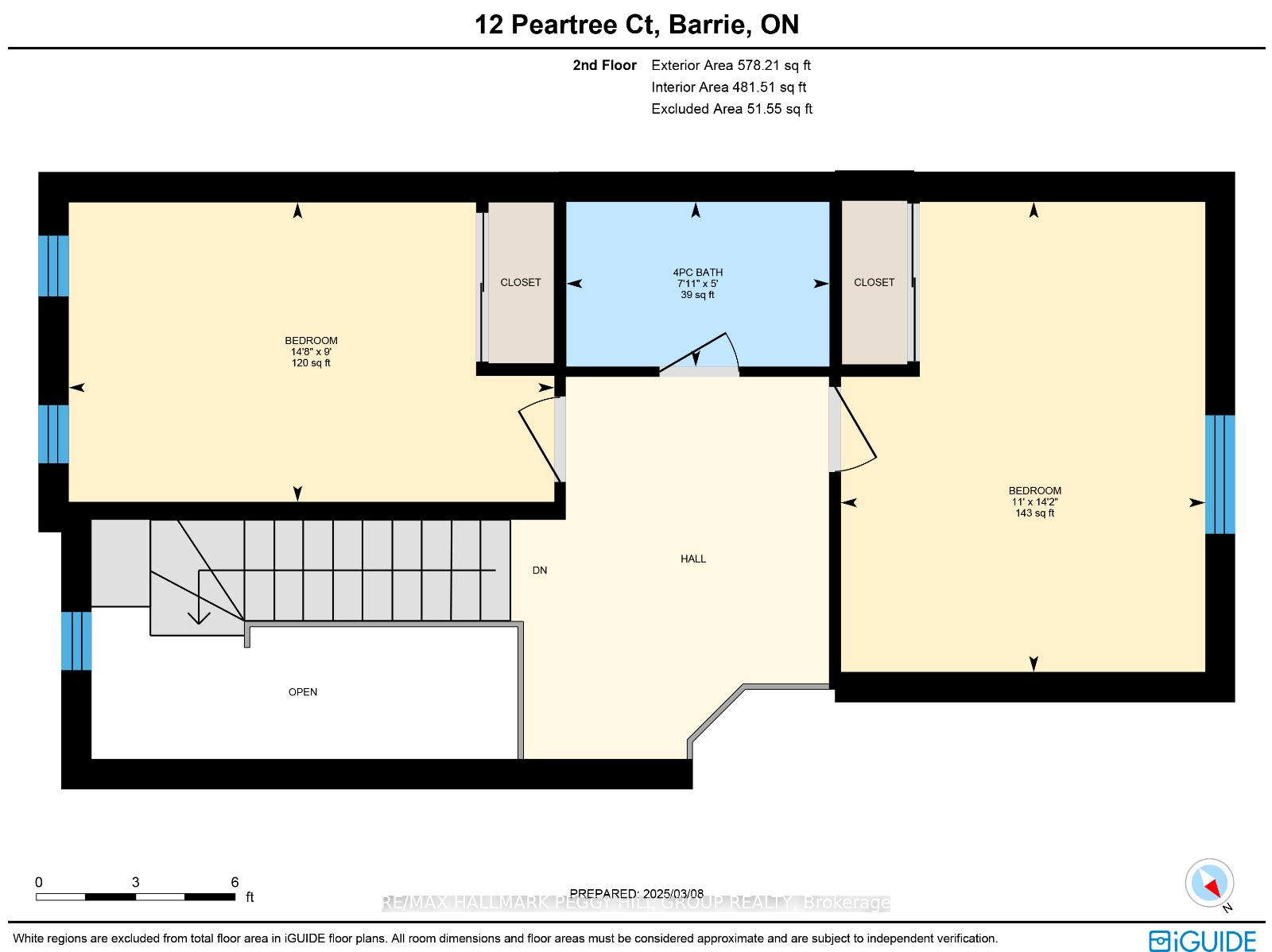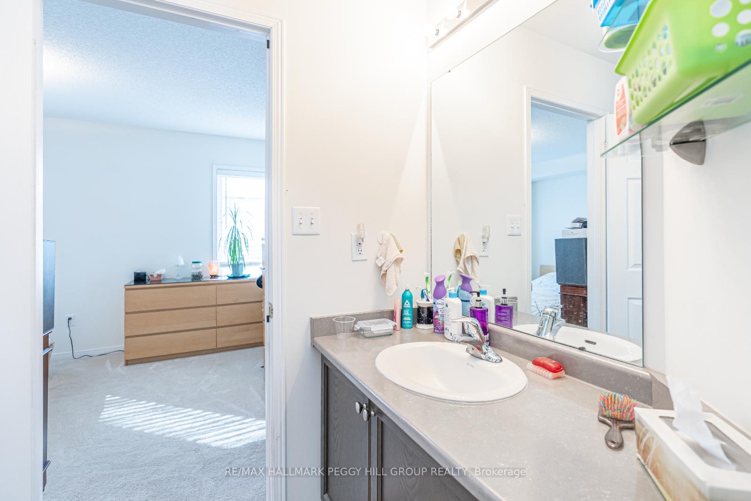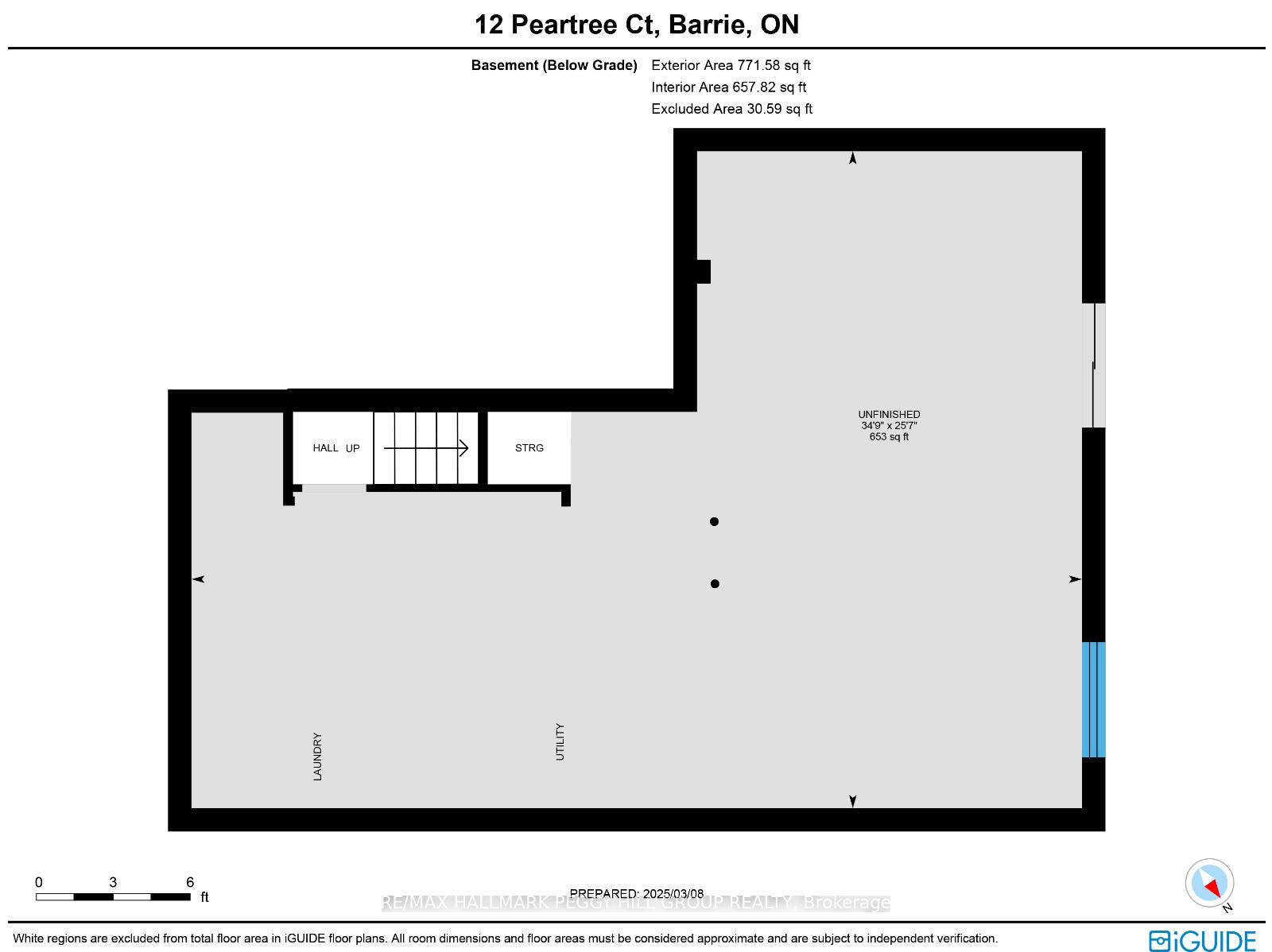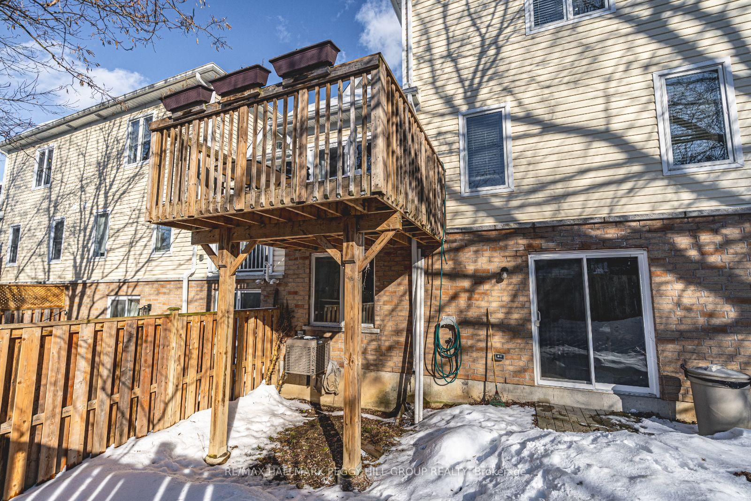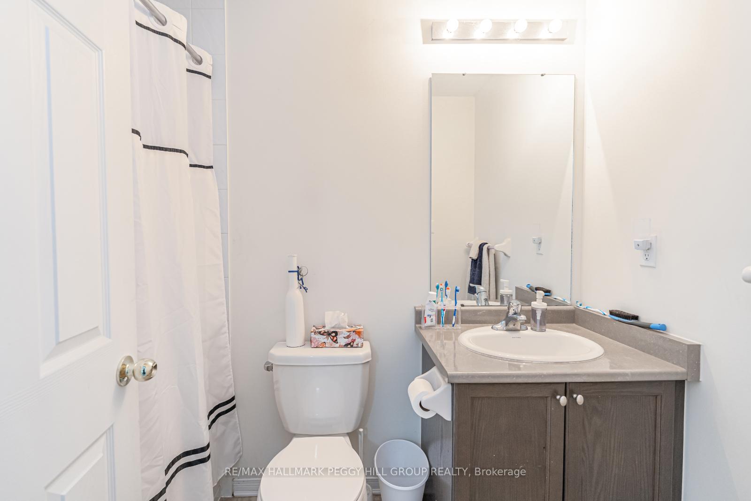$629,900
Available - For Sale
Listing ID: S12014638
12 Peartree Cour , Barrie, L4N 6N7, Simcoe
| QUIET CUL-DE-SAC LOCATION WITHIN WALKING DISTANCE TO AMENITIES & FEATURING A WALKOUT BASEMENT! This lovely 2-storey townhome is ideally located just minutes from the waterfront and downtown Barrie, offering easy access to a wide range of amenities. Situated on a quiet cul-de-sac with only local traffic, this home offers a peaceful, in-town location while still being within walking distance to shopping and public transit. The open-concept principal rooms are perfect for entertaining, featuring a well-equipped kitchen designed for both functionality and style. The living room impresses with soaring vaulted ceilings and a walkout to the back deck, ideal for enjoying the outdoors. The main floor primary bedroom offers convenient semi-ensuite access and a walk-in closet, while upstairs, you'll find two generously sized bedrooms, each with double closets. Updated carpet with thick underpad adds comfort throughout the home. The walkout basement offers a blank canvas for your ideas, complete with a rough-in for an additional bathroom. The partially fenced backyard is ideal for outdoor enjoyment, while the attached garage and additional driveway spot complete this incredible package. Don't miss out on the opportunity to make this fantastic #HomeToStay yours! |
| Price | $629,900 |
| Taxes: | $4209.14 |
| Assessment Year: | 2025 |
| Occupancy by: | Tenant |
| Address: | 12 Peartree Cour , Barrie, L4N 6N7, Simcoe |
| Acreage: | < .50 |
| Directions/Cross Streets: | Burton Ave/Peartree Crt |
| Rooms: | 6 |
| Bedrooms: | 3 |
| Bedrooms +: | 0 |
| Family Room: | F |
| Basement: | Walk-Out, Unfinished |
| Level/Floor | Room | Length(ft) | Width(ft) | Descriptions | |
| Room 1 | Main | Kitchen | 8.33 | 11.15 | |
| Room 2 | Main | Dining Ro | 8.59 | 8.43 | |
| Room 3 | Main | Living Ro | 10.82 | 14.01 | |
| Room 4 | Main | Primary B | 14.24 | 10.17 | |
| Room 5 | Second | Bedroom 2 | 14.17 | 10.99 | |
| Room 6 | Second | Bedroom 3 | 8.99 | 14.66 |
| Washroom Type | No. of Pieces | Level |
| Washroom Type 1 | 4 | Main |
| Washroom Type 2 | 4 | Second |
| Washroom Type 3 | 0 | |
| Washroom Type 4 | 0 | |
| Washroom Type 5 | 0 |
| Total Area: | 0.00 |
| Approximatly Age: | 6-15 |
| Property Type: | Att/Row/Townhouse |
| Style: | 2-Storey |
| Exterior: | Brick, Vinyl Siding |
| Garage Type: | Attached |
| (Parking/)Drive: | Private |
| Drive Parking Spaces: | 1 |
| Park #1 | |
| Parking Type: | Private |
| Park #2 | |
| Parking Type: | Private |
| Pool: | None |
| Other Structures: | Fence - Partia |
| Approximatly Age: | 6-15 |
| Approximatly Square Footage: | 1100-1500 |
| Property Features: | Cul de Sac/D, Park |
| CAC Included: | N |
| Water Included: | N |
| Cabel TV Included: | N |
| Common Elements Included: | N |
| Heat Included: | N |
| Parking Included: | N |
| Condo Tax Included: | N |
| Building Insurance Included: | N |
| Fireplace/Stove: | N |
| Heat Type: | Forced Air |
| Central Air Conditioning: | Central Air |
| Central Vac: | N |
| Laundry Level: | Syste |
| Ensuite Laundry: | F |
| Sewers: | Sewer |
$
%
Years
This calculator is for demonstration purposes only. Always consult a professional
financial advisor before making personal financial decisions.
| Although the information displayed is believed to be accurate, no warranties or representations are made of any kind. |
| RE/MAX HALLMARK PEGGY HILL GROUP REALTY |
|
|

Wally Islam
Real Estate Broker
Dir:
416-949-2626
Bus:
416-293-8500
Fax:
905-913-8585
| Book Showing | Email a Friend |
Jump To:
At a Glance:
| Type: | Freehold - Att/Row/Townhouse |
| Area: | Simcoe |
| Municipality: | Barrie |
| Neighbourhood: | Allandale Heights |
| Style: | 2-Storey |
| Approximate Age: | 6-15 |
| Tax: | $4,209.14 |
| Beds: | 3 |
| Baths: | 2 |
| Fireplace: | N |
| Pool: | None |
Locatin Map:
Payment Calculator:
