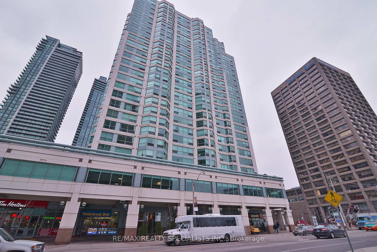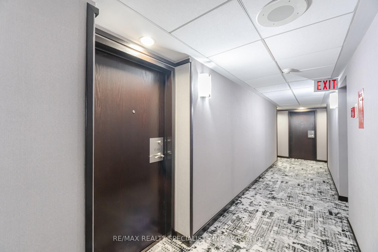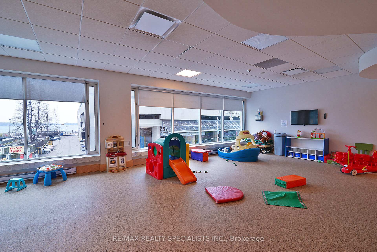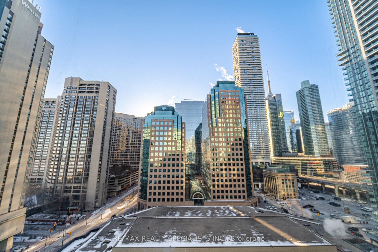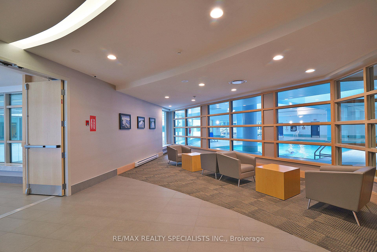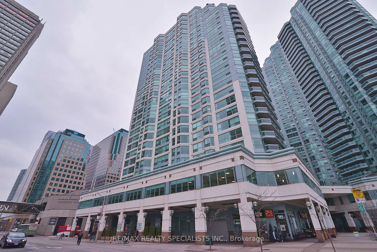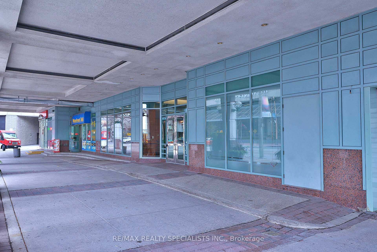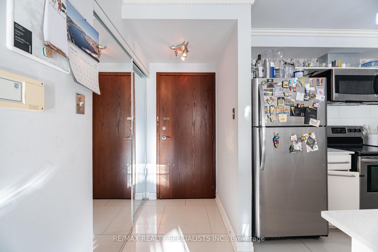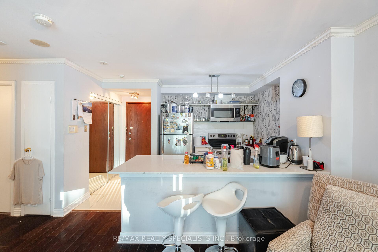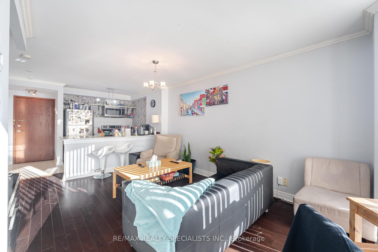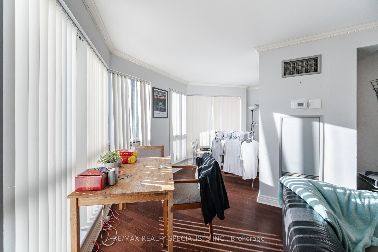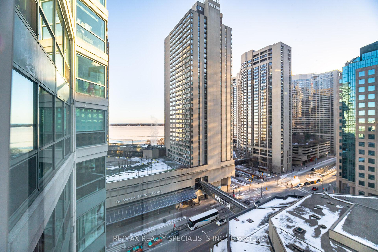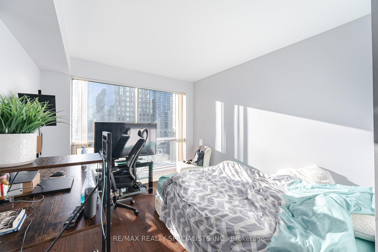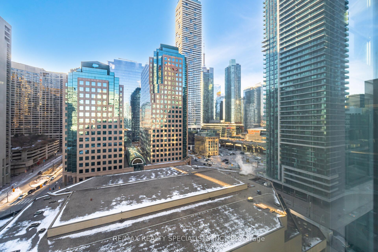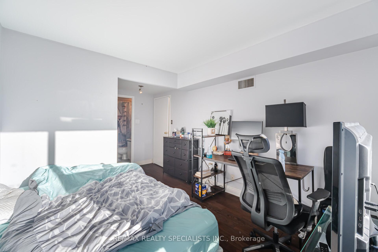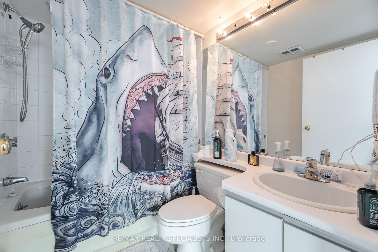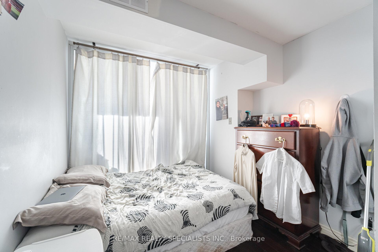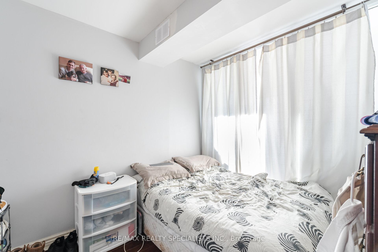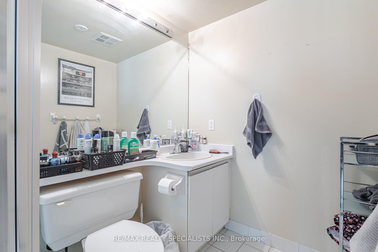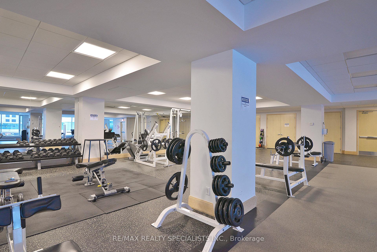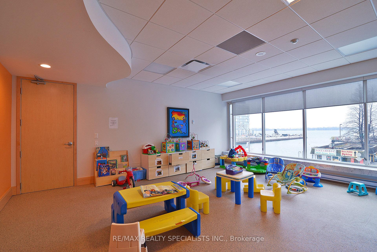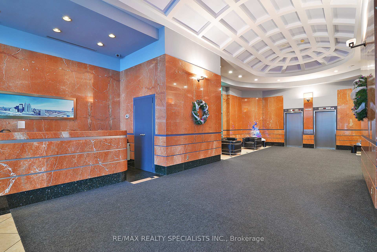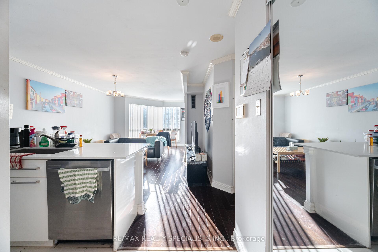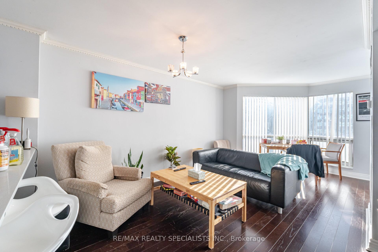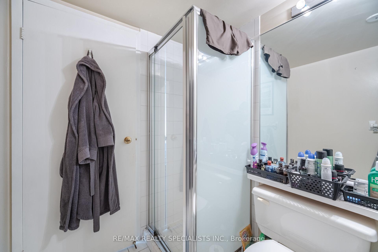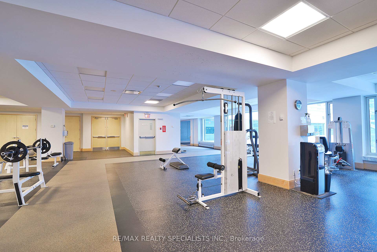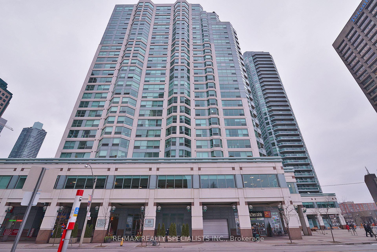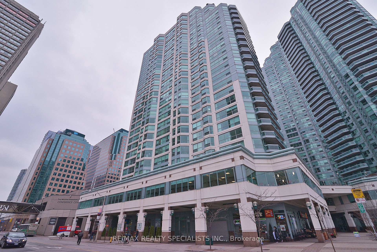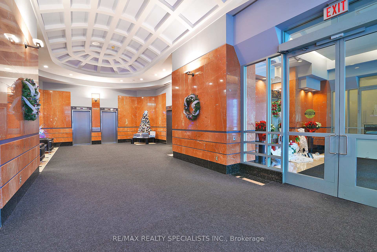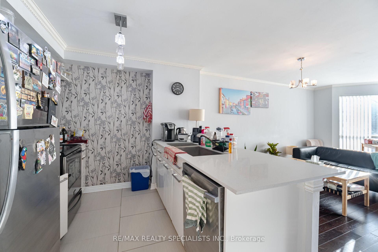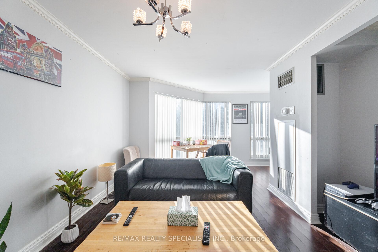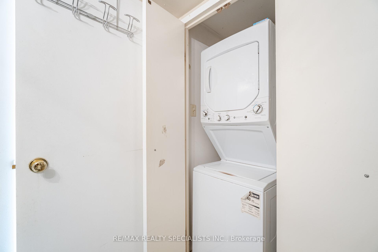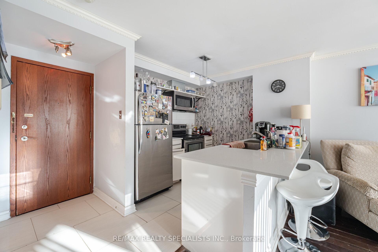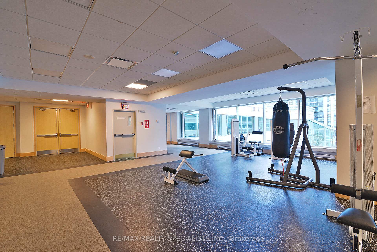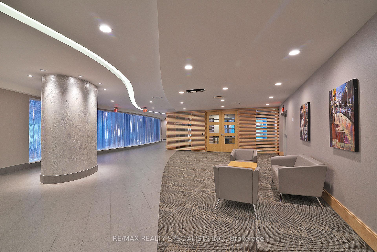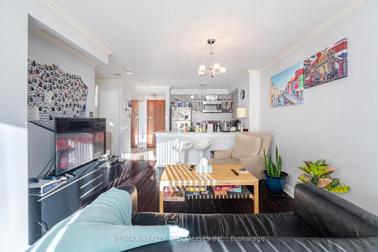$674,999
Available - For Sale
Listing ID: C12049410
10 QUEENS Quay , Toronto, M5J 2R9, Toronto
| It's Like Living In A Spa/Resort: "Residences of the World Trade Centre!" One of the most prestigious Luxury Condo by downtown Waterfront Rarely Offered Waterfront 2Bed 2Bath, Sw Views Of Lake & City. 861Sq.Ft On Queens Quay & Yonge, Beside The Lake & Boardwalk. Steps To Union St, Acc,St. Lawrence Market, Eaton Centre, Dinning Area W/ Lake/City View, Dark Hw Floors & Crown Molding Throughout. Kitchen With Ss Appls (2014), Quartz Countertops. Extraordinary Building Amenities: ( A massive 30000 square feet recreation centre )offers Gym, Indoor & Outdoor Pool, Hot Tub, Weight Rm,5 (Five) Party Rms. Currently Rented@$2950. See Virtual Tour! Easy access to transit, The Path, Rogers Centre, Scotiabank Arena, Centre Island, Shopping and Restaurants, Harbourfront Centre, Financial District. Maintenance fees includes all utilities including Heat Hydro Water ext All Inclusive Utilities Cable TV and Internet & Vip Hd Cable. Rooftop Patio, Outdoor Bbqs, Golf Range & Putting. Basketball Hoop, In House Games, Billiard Rm and Squash Courts. Visitors Parking, Guest Suites, Sauna. Table Tennis. 24 Street Car and subway at doorstep. See Virtual Tour! It's Like Living In A Spa/Resort: All Inclusive Utilities & Vip Hd Cable. Rooftop Patio, Outdoor Bbqs, Golf Range &Putting. Basketball Hoop, In House Games, Billiard Rm. Visitors Parking, Guest Suites, Sauna. Table Tennis. |
| Price | $674,999 |
| Taxes: | $2911.31 |
| Occupancy by: | Tenant |
| Address: | 10 QUEENS Quay , Toronto, M5J 2R9, Toronto |
| Postal Code: | M5J 2R9 |
| Province/State: | Toronto |
| Directions/Cross Streets: | YONGE/QUEENS QUAY |
| Level/Floor | Room | Length(ft) | Width(ft) | Descriptions | |
| Room 1 | Main | Living Ro | 19.02 | 10.17 | Crown Moulding, Combined w/Dining, Hardwood Floor |
| Room 2 | Main | Dining Ro | 8.53 | 7.54 | Overlook Water, Combined w/Living, Hardwood Floor |
| Room 3 | Main | Primary B | 16.47 | 9.81 | Mirrored Closet, Large Window |
| Room 4 | Main | Bedroom 2 | 10.5 | 7.84 | Mirrored Closet, Large Window |
| Room 5 | Main | Kitchen | 8.69 | 9.09 | Stainless Steel Appl, Breakfast Bar |
| Washroom Type | No. of Pieces | Level |
| Washroom Type 1 | 4 | Main |
| Washroom Type 2 | 3 | Main |
| Washroom Type 3 | 0 | |
| Washroom Type 4 | 0 | |
| Washroom Type 5 | 0 |
| Total Area: | 0.00 |
| Washrooms: | 2 |
| Heat Type: | Forced Air |
| Central Air Conditioning: | Central Air |
$
%
Years
This calculator is for demonstration purposes only. Always consult a professional
financial advisor before making personal financial decisions.
| Although the information displayed is believed to be accurate, no warranties or representations are made of any kind. |
| RE/MAX REALTY SPECIALISTS INC. |
|
|

Wally Islam
Real Estate Broker
Dir:
416-949-2626
Bus:
416-293-8500
Fax:
905-913-8585
| Book Showing | Email a Friend |
Jump To:
At a Glance:
| Type: | Com - Condo Apartment |
| Area: | Toronto |
| Municipality: | Toronto C01 |
| Neighbourhood: | Waterfront Communities C1 |
| Style: | 1 Storey/Apt |
| Tax: | $2,911.31 |
| Maintenance Fee: | $1,199.56 |
| Beds: | 2 |
| Baths: | 2 |
| Fireplace: | N |
Locatin Map:
Payment Calculator:
