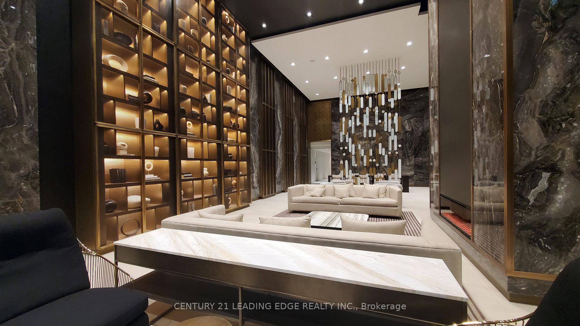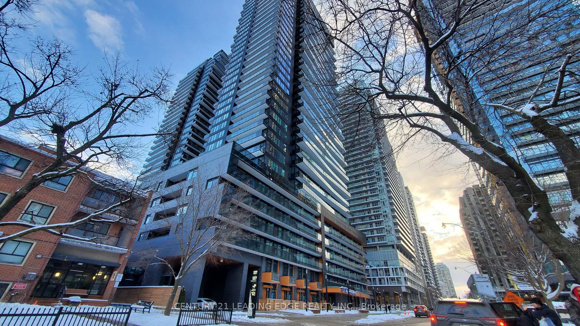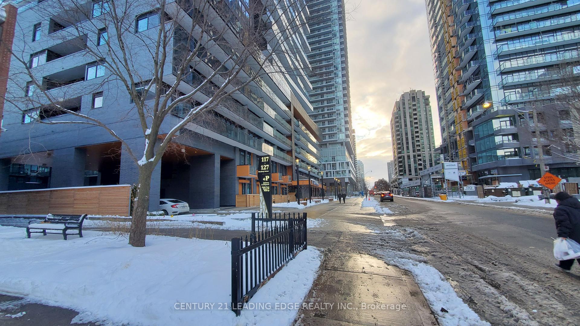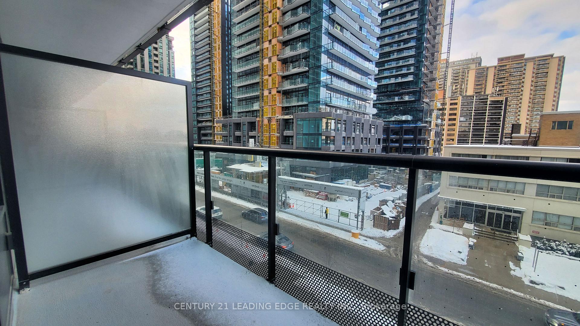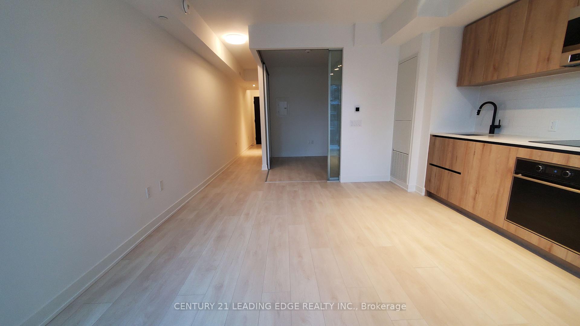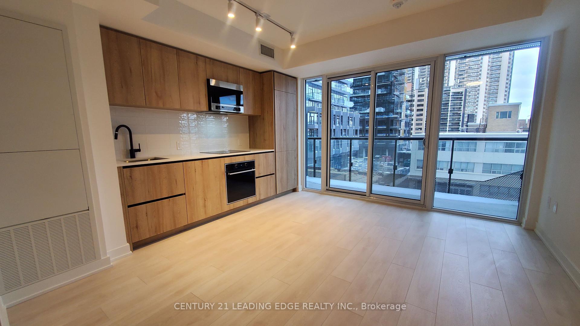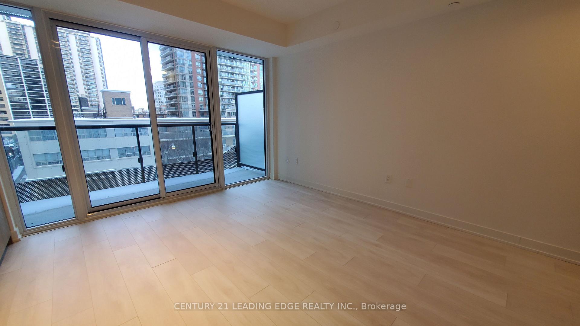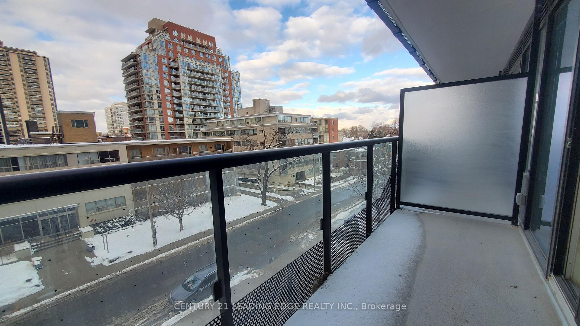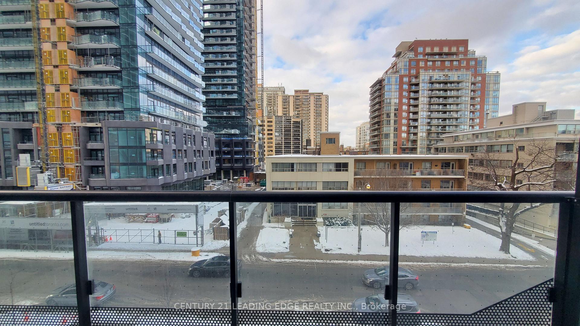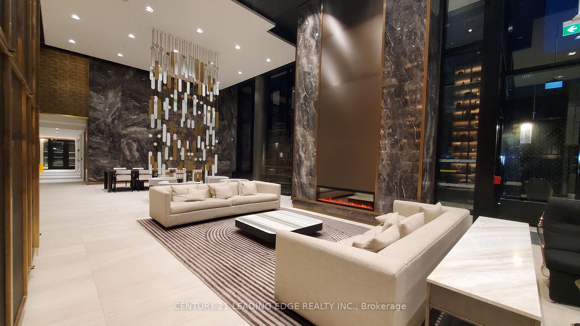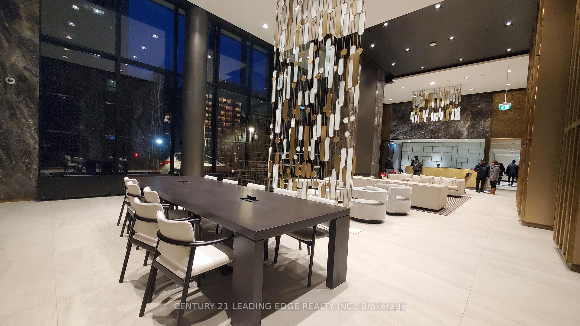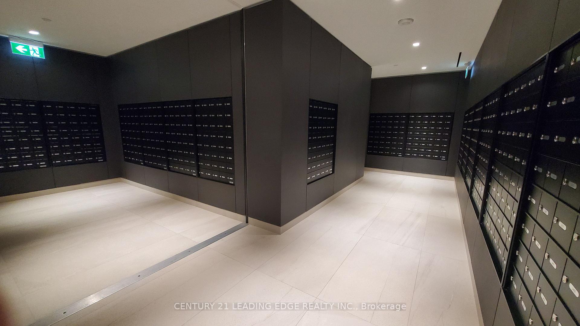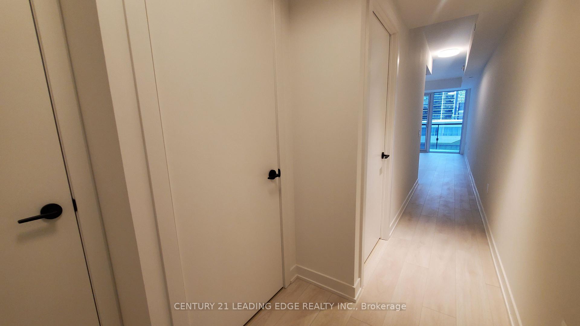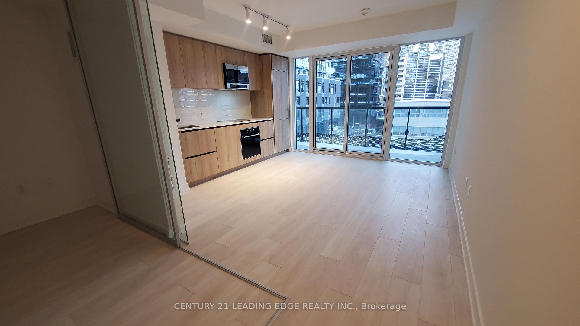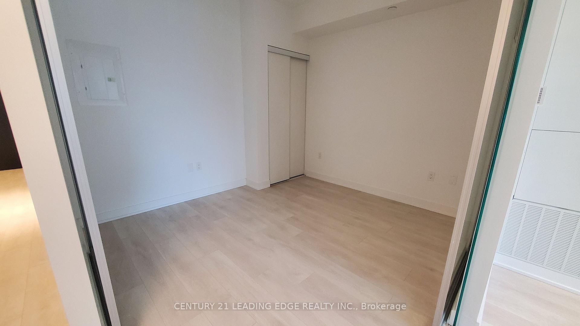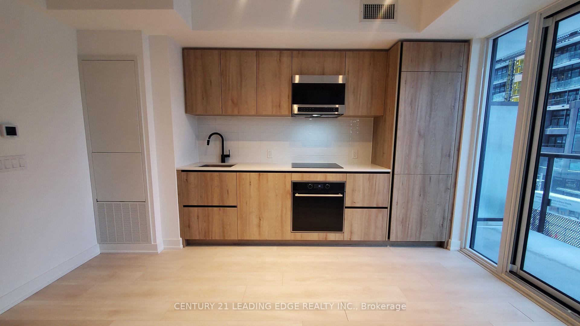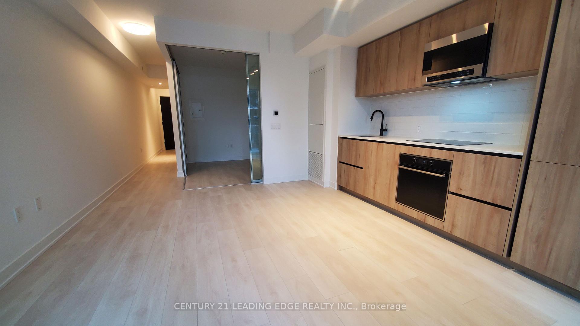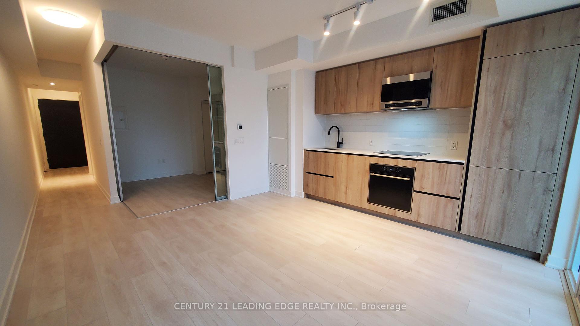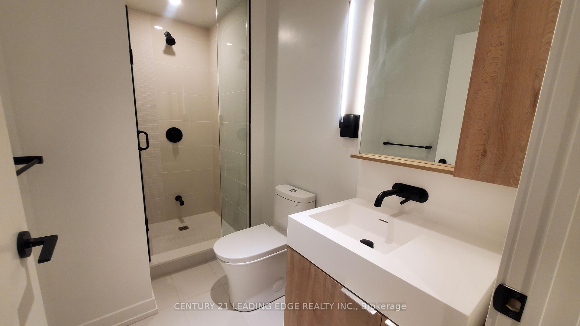$1,900
Available - For Rent
Listing ID: C12049532
117 BROADWAY Aven , Toronto, M4P 1V3, Toronto
| Welcome to Luxury Line 5 Condos, a modern and stylish residence located in the vibrant Yonge/Mt. Pleasant area, right in the heart of Midtown. This brand-new, never lived in and upgraded 1 Bedroom condo offers a perfect blend of comfort and contemporary design. Step into a bright and airy living space with floor-to-ceiling windows. The unit features smooth-finished ceilings and wide-plank laminate flooring. An upgraded glass-door to let natural light into the bedroom space, offering both functionality and elegance.The custom-designed European-style kitchen is both stylish and functional with sleek cabinetry, quartz countertops, integrated wood-paneled appliances, and a full-piece upgraded backsplash. Enjoy the luxury of a spacious balcony, perfect for outdoor relaxation or entertaining guests. The building is ideally located just minutes from the subway and LRT, providing easy access to the city. With shops, restaurants, schools, and parks all within walking distance, convenience is at your doorstep.Residents can take advantage of an extensive list of premium amenities, including a state-of-the-art fitness center, yoga studio, rooftop terrace, outdoor BBQ and dining lounge, sauna, steam room, spa lounge, outdoor pool, party lounge, outdoor theatre, and games lounge. A 24/7 concierge service ensures security and assistance at all times. Pet lovers will appreciate the pet-friendly environment and dedicated pet spa facility. Enjoy modern city living with everything you need within 10 minutes! |
| Price | $1,900 |
| Taxes: | $0.00 |
| Occupancy by: | Vacant |
| Address: | 117 BROADWAY Aven , Toronto, M4P 1V3, Toronto |
| Postal Code: | M4P 1V3 |
| Province/State: | Toronto |
| Directions/Cross Streets: | YONGE ST / EGLINTON |
| Level/Floor | Room | Length(ft) | Width(ft) | Descriptions | |
| Room 1 | Flat | Living Ro | 16.53 | 11.81 | Laminate, W/O To Balcony, Sliding Doors |
| Room 2 | Flat | Dining Ro | 16.53 | 11.81 | Laminate, Combined w/Living, Combined w/Kitchen |
| Room 3 | Flat | Kitchen | 16.53 | 11.81 | Laminate, B/I Appliances, Ceramic Backsplash |
| Room 4 | Flat | Primary B | 11.38 | 10.4 | Laminate, Glass Doors, Separate Room |
| Washroom Type | No. of Pieces | Level |
| Washroom Type 1 | 4 | Flat |
| Washroom Type 2 | 0 | |
| Washroom Type 3 | 0 | |
| Washroom Type 4 | 0 | |
| Washroom Type 5 | 0 | |
| Washroom Type 6 | 4 | Flat |
| Washroom Type 7 | 0 | |
| Washroom Type 8 | 0 | |
| Washroom Type 9 | 0 | |
| Washroom Type 10 | 0 |
| Total Area: | 0.00 |
| Approximatly Age: | New |
| Washrooms: | 1 |
| Heat Type: | Forced Air |
| Central Air Conditioning: | Central Air |
| Although the information displayed is believed to be accurate, no warranties or representations are made of any kind. |
| CENTURY 21 LEADING EDGE REALTY INC. |
|
|

Wally Islam
Real Estate Broker
Dir:
416-949-2626
Bus:
416-293-8500
Fax:
905-913-8585
| Book Showing | Email a Friend |
Jump To:
At a Glance:
| Type: | Com - Condo Apartment |
| Area: | Toronto |
| Municipality: | Toronto C10 |
| Neighbourhood: | Mount Pleasant West |
| Style: | Apartment |
| Approximate Age: | New |
| Beds: | 1 |
| Baths: | 1 |
| Fireplace: | N |
Locatin Map:
