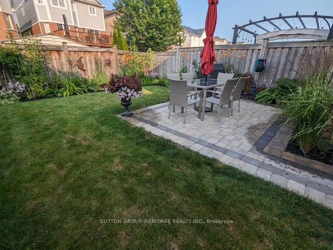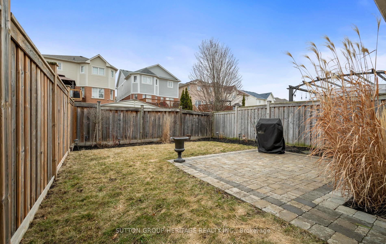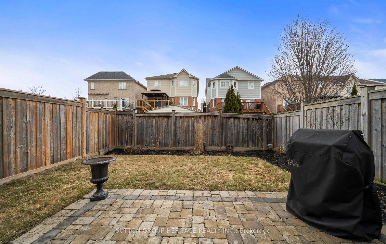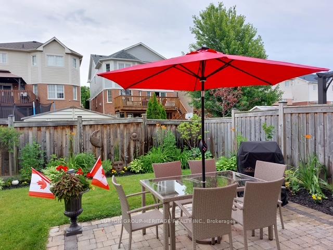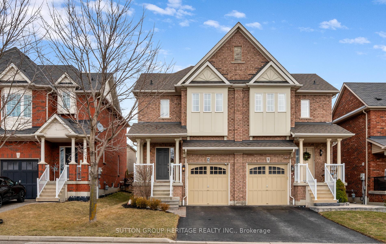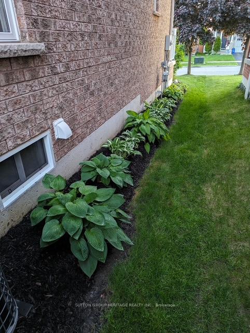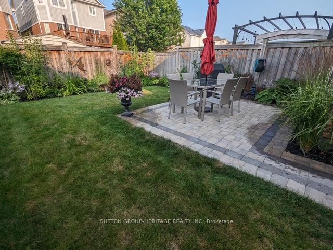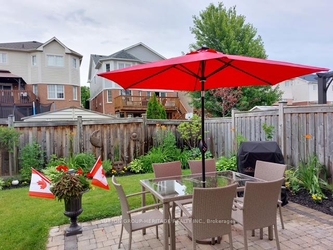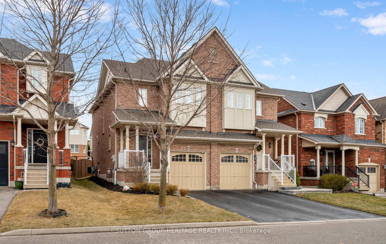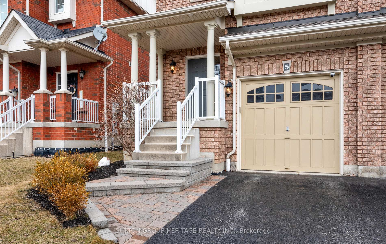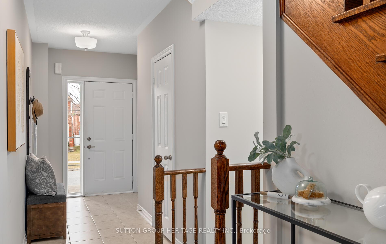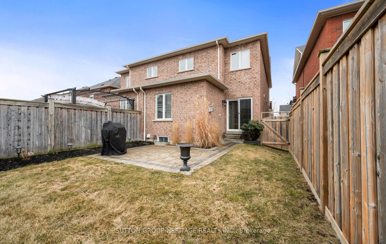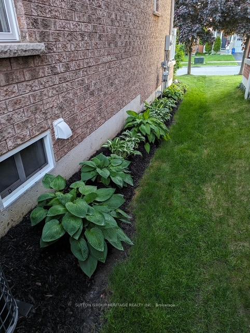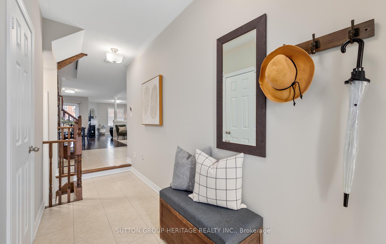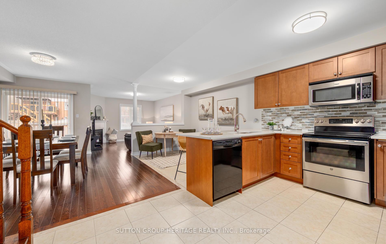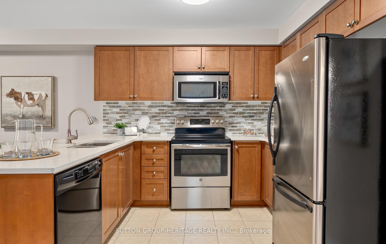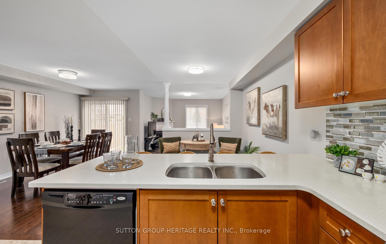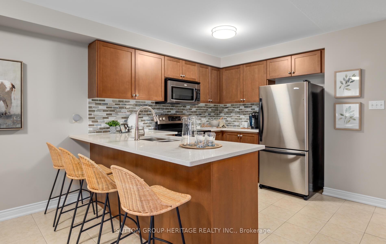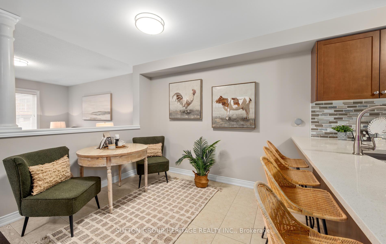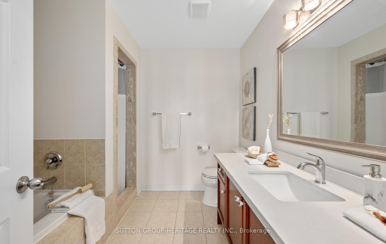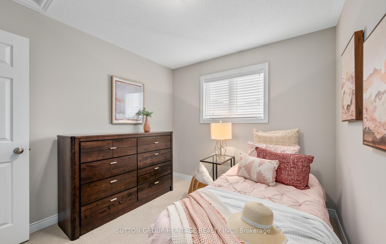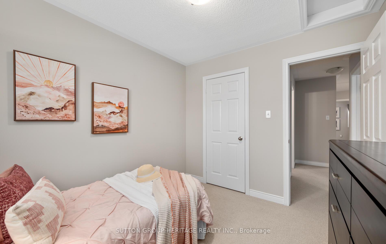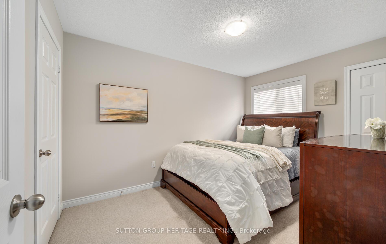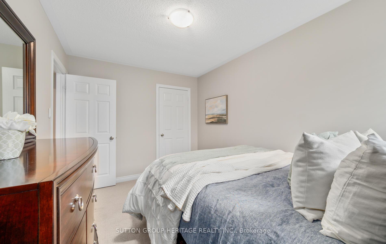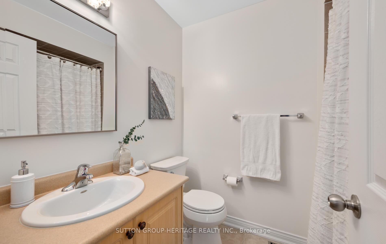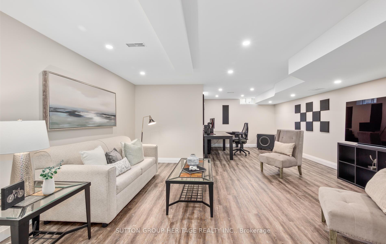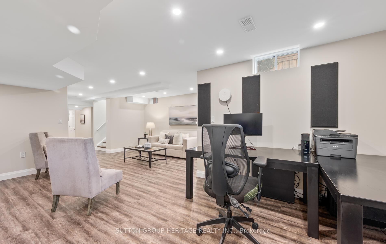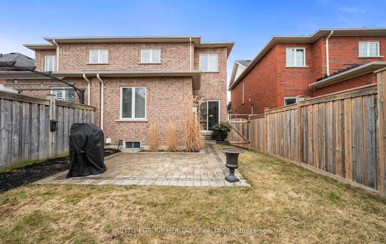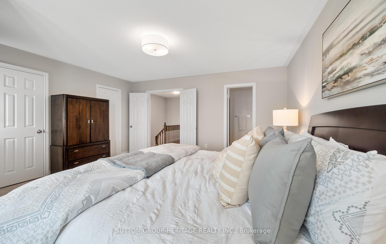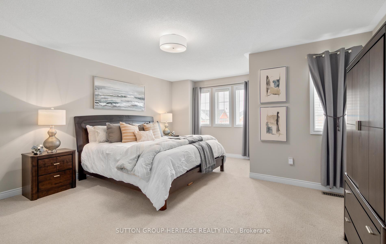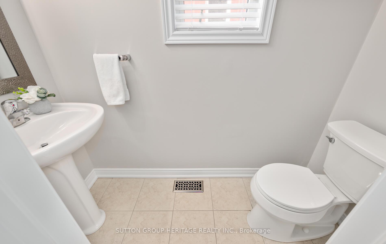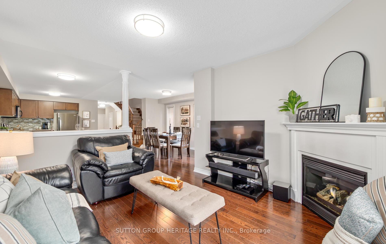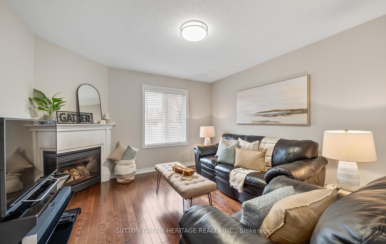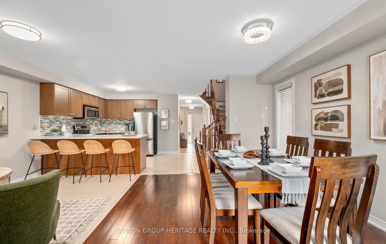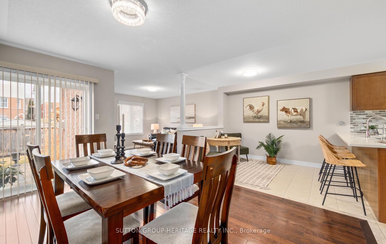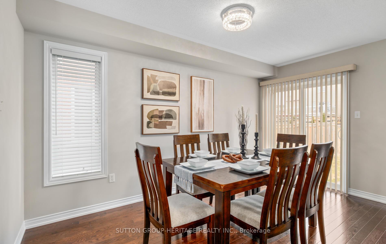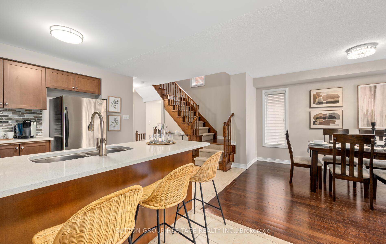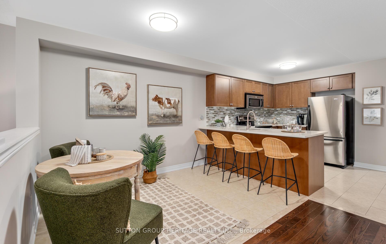$799,900
Available - For Sale
Listing ID: E12042036
5 Ruben Stre , Whitby, L1P 0A7, Durham
| Welcome To 5 Ruben St... A Gorgeous Semi Nestled In Whitby's Coveted Williamsburg Community! The Spacious Main Level Boasts An Abundance Of Natural Light & Gleaming Hardwood Floors. Embrace Your Inner Chef In The Updated Kitchen Complete With A Sprawling Quartz Counter Top, Custom Backsplash, Stainless Steel Appliances And Full Breakfast Area. The Inviting Wood Staircase Leads To The Upper Level Consisting Of 3 Bedrooms & 2 Full Washrooms. A Double Door Entry Leads Into The Primary Suite Which Features A Spa-Like Ensuite & Two Full Closets. Follow The Second Wood Staircase To The Cozy Modern Basement Featuring Potlights, Vinyl Plank Flooring, Handy Cold Cellar & A Washroom Rough-In. The Beautifully Landscaped Yard With Gardens & Interlocking Stone Completes This Exceptional Home. Don't Miss Out...Pride Of Ownership Truly Shines Through! |
| Price | $799,900 |
| Taxes: | $5246.11 |
| Assessment Year: | 2024 |
| Occupancy by: | Owner |
| Address: | 5 Ruben Stre , Whitby, L1P 0A7, Durham |
| Directions/Cross Streets: | Twin Streams & Country Lane |
| Rooms: | 7 |
| Rooms +: | 1 |
| Bedrooms: | 3 |
| Bedrooms +: | 0 |
| Family Room: | F |
| Basement: | Finished |
| Level/Floor | Room | Length(ft) | Width(ft) | Descriptions | |
| Room 1 | Main | Kitchen | 10.36 | 7.74 | Ceramic Floor, Quartz Counter, Stainless Steel Appl |
| Room 2 | Main | Breakfast | 7.74 | 9.58 | Ceramic Floor, Open Concept, Overlooks Backyard |
| Room 3 | Main | Living Ro | 13.02 | 11.91 | Hardwood Floor, Gas Fireplace, Overlooks Backyard |
| Room 4 | Main | Dining Ro | 14.24 | 10.82 | Hardwood Floor, W/O To Deck, Window |
| Room 5 | Second | Primary B | 17.06 | 15.45 | Broadloom, 4 Pc Ensuite, Walk-In Closet(s) |
| Room 6 | Second | Bedroom 2 | 12.5 | 9.02 | Broadloom, His and Hers Closets, Window |
| Room 7 | Second | Bedroom 3 | 10 | 9.15 | Broadloom, Closet, Window |
| Room 8 | Basement | Recreatio | 21.02 | 17.94 | Vinyl Floor, Pot Lights, Irregular Room |
| Washroom Type | No. of Pieces | Level |
| Washroom Type 1 | 4 | Second |
| Washroom Type 2 | 2 | Main |
| Washroom Type 3 | 0 | |
| Washroom Type 4 | 0 | |
| Washroom Type 5 | 0 |
| Total Area: | 0.00 |
| Property Type: | Semi-Detached |
| Style: | 2-Storey |
| Exterior: | Brick |
| Garage Type: | Built-In |
| (Parking/)Drive: | Private |
| Drive Parking Spaces: | 2 |
| Park #1 | |
| Parking Type: | Private |
| Park #2 | |
| Parking Type: | Private |
| Pool: | None |
| CAC Included: | N |
| Water Included: | N |
| Cabel TV Included: | N |
| Common Elements Included: | N |
| Heat Included: | N |
| Parking Included: | N |
| Condo Tax Included: | N |
| Building Insurance Included: | N |
| Fireplace/Stove: | Y |
| Heat Type: | Forced Air |
| Central Air Conditioning: | Central Air |
| Central Vac: | N |
| Laundry Level: | Syste |
| Ensuite Laundry: | F |
| Sewers: | Sewer |
$
%
Years
This calculator is for demonstration purposes only. Always consult a professional
financial advisor before making personal financial decisions.
| Although the information displayed is believed to be accurate, no warranties or representations are made of any kind. |
| SUTTON GROUP-HERITAGE REALTY INC. |
|
|

Wally Islam
Real Estate Broker
Dir:
416-949-2626
Bus:
416-293-8500
Fax:
905-913-8585
| Virtual Tour | Book Showing | Email a Friend |
Jump To:
At a Glance:
| Type: | Freehold - Semi-Detached |
| Area: | Durham |
| Municipality: | Whitby |
| Neighbourhood: | Williamsburg |
| Style: | 2-Storey |
| Tax: | $5,246.11 |
| Beds: | 3 |
| Baths: | 3 |
| Fireplace: | Y |
| Pool: | None |
Locatin Map:
Payment Calculator:
