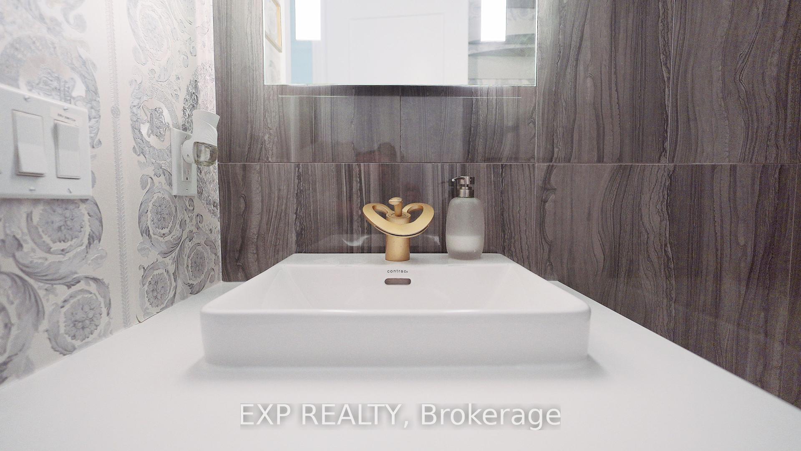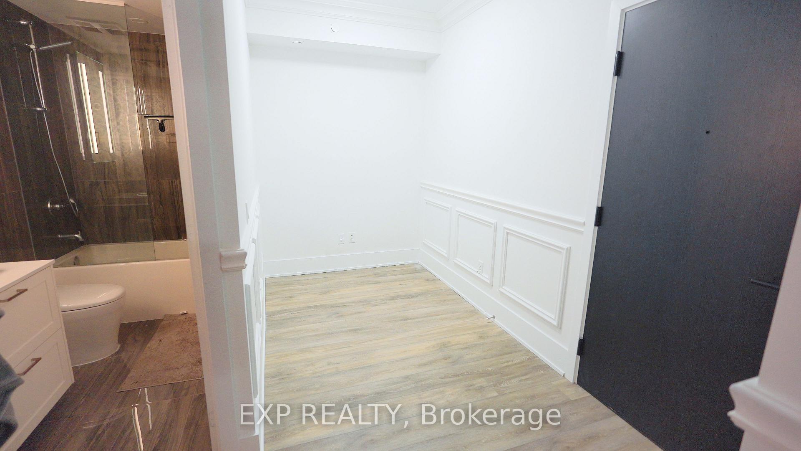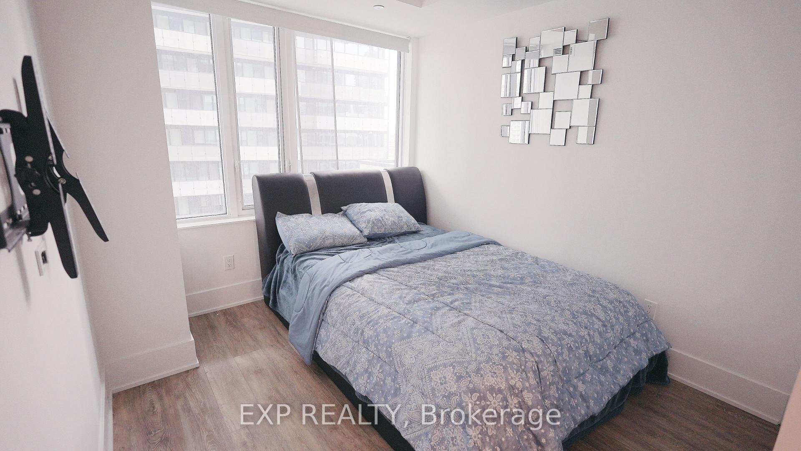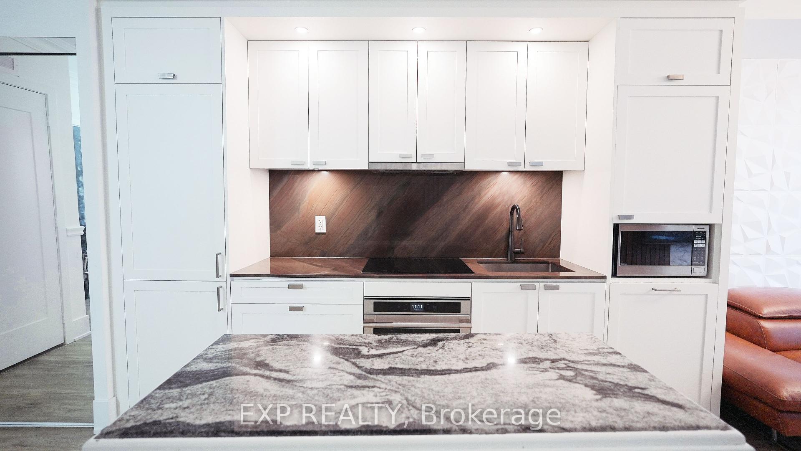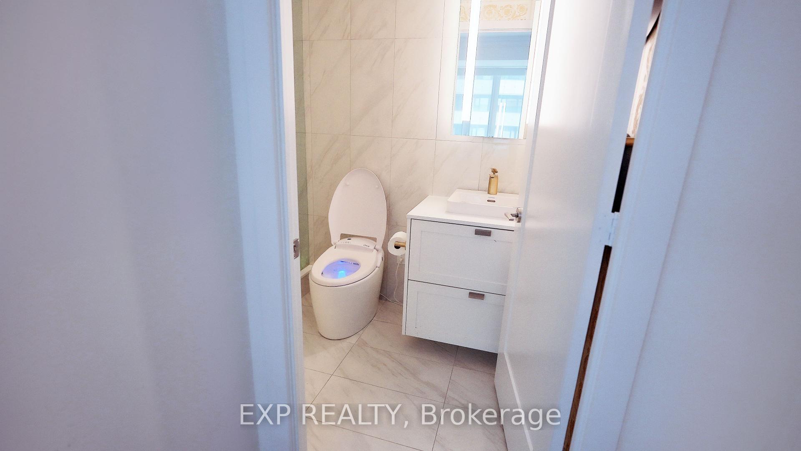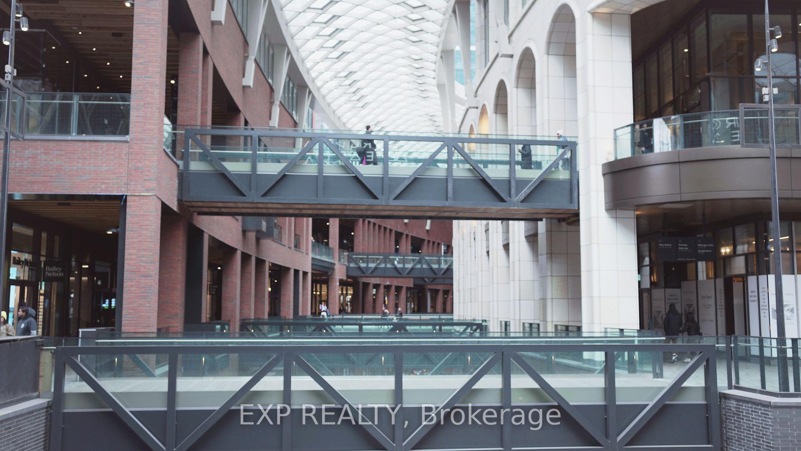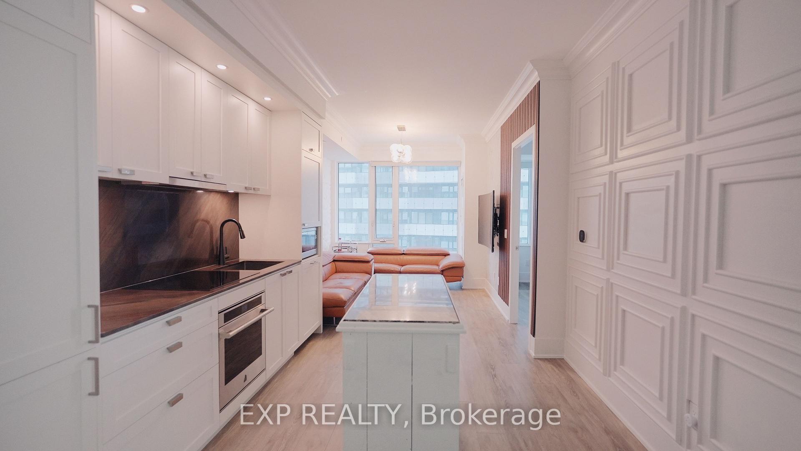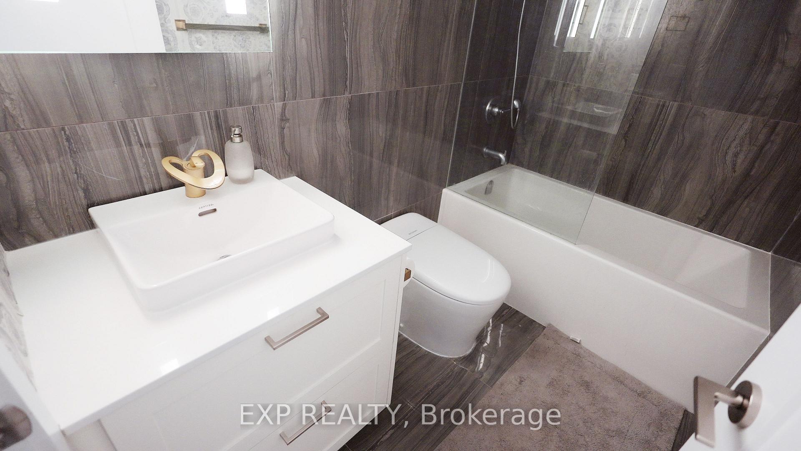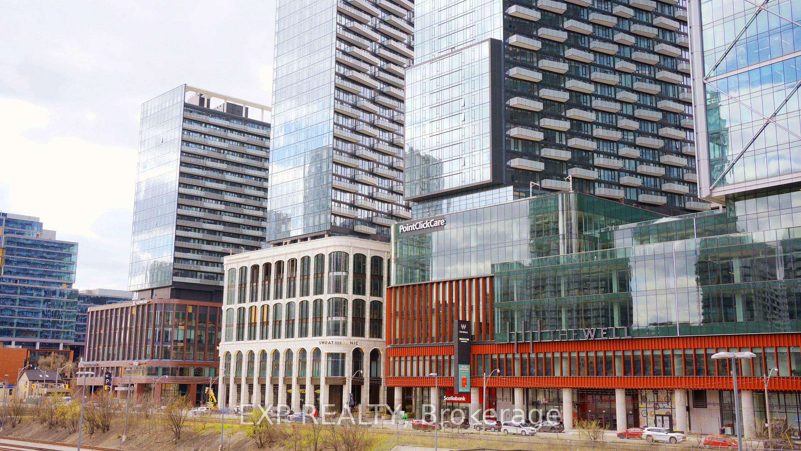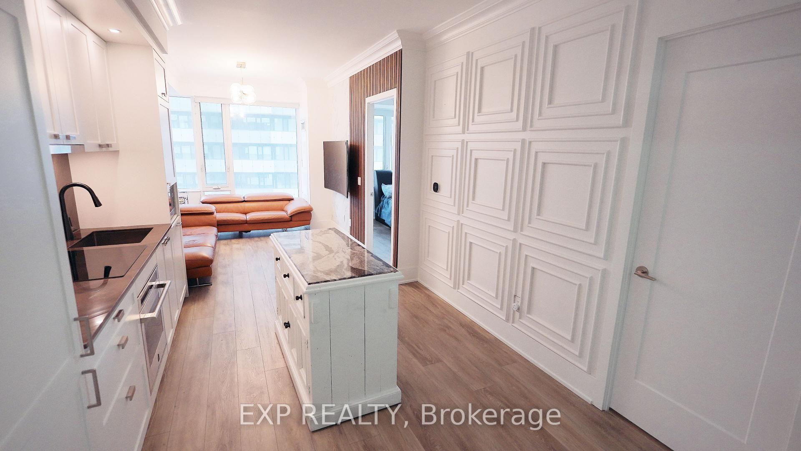$2,750
Available - For Rent
Listing ID: C12049563
470 Front Stre West , Toronto, M5V 0V6, Toronto
| Welcome to The Well Condos featuring a beautiful 1Bed + Den and 2Bath with tons of upgrade. Building soars 38 storeys, offering stunning views of the city. Contemporary finishes complement an enriched lifestyle. 7.8 acres of iconic mixed-use community bordering Front, Spadina, and Wellington. Amenities include Rooftop outdoor pool, sun deck and lounger, 7th floor party room, media lounge, fitness, dog run. Price can be negotiated if unit is furnished **EXTRAS** 5-star stainless steel appliances, smart toilet, designer and luxury wallpaper, 3d wall wainscoting, chandelier, soft close cabinetry, integrated dishwasher, standing glass shower and ensuite laundry |
| Price | $2,750 |
| Taxes: | $0.00 |
| Occupancy by: | Vacant |
| Address: | 470 Front Stre West , Toronto, M5V 0V6, Toronto |
| Postal Code: | M5V 0V6 |
| Province/State: | Toronto |
| Directions/Cross Streets: | Spadina Ave And Front St. W |
| Level/Floor | Room | Length(ft) | Width(ft) | Descriptions | |
| Room 1 | Flat | Living Ro | 10.76 | 9.84 | Combined w/Dining, Laminate |
| Room 2 | Flat | Dining Ro | 10.76 | 9.84 | Combined w/Living, Laminate |
| Room 3 | Flat | Kitchen | 10.76 | 9.84 | Open Concept, B/I Appliances |
| Room 4 | Flat | Primary B | 10.17 | 9.18 | Closet, Laminate |
| Room 5 | Flat | Den | 5.9 | 8.53 | Open Concept, Laminate |
| Washroom Type | No. of Pieces | Level |
| Washroom Type 1 | 4 | Flat |
| Washroom Type 2 | 3 | Flat |
| Washroom Type 3 | 0 | |
| Washroom Type 4 | 0 | |
| Washroom Type 5 | 0 |
| Total Area: | 0.00 |
| Approximatly Age: | 0-5 |
| Washrooms: | 2 |
| Heat Type: | Forced Air |
| Central Air Conditioning: | Central Air |
| Although the information displayed is believed to be accurate, no warranties or representations are made of any kind. |
| EXP REALTY |
|
|

Wally Islam
Real Estate Broker
Dir:
416-949-2626
Bus:
416-293-8500
Fax:
905-913-8585
| Book Showing | Email a Friend |
Jump To:
At a Glance:
| Type: | Com - Condo Apartment |
| Area: | Toronto |
| Municipality: | Toronto C01 |
| Neighbourhood: | Waterfront Communities C1 |
| Style: | Apartment |
| Approximate Age: | 0-5 |
| Beds: | 1+1 |
| Baths: | 2 |
| Fireplace: | N |
Locatin Map:
