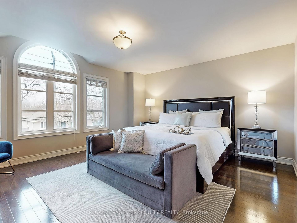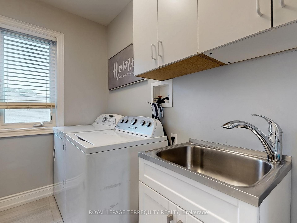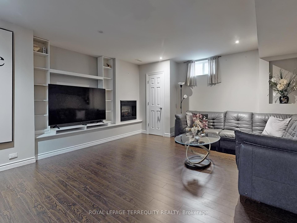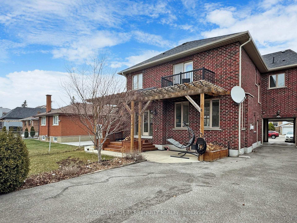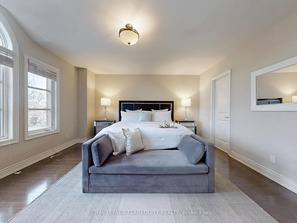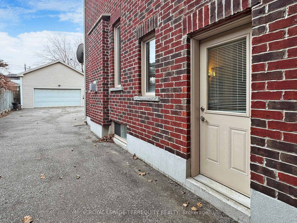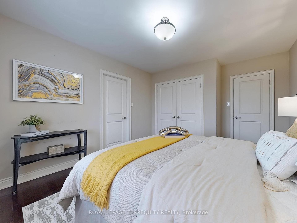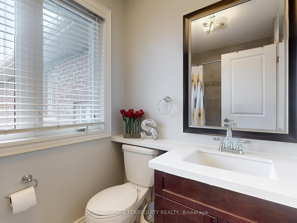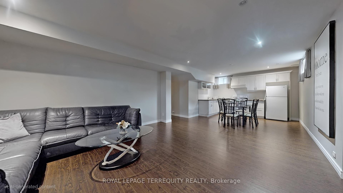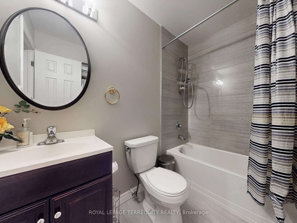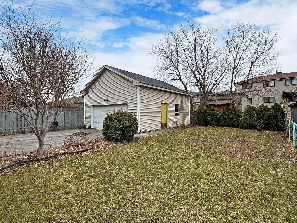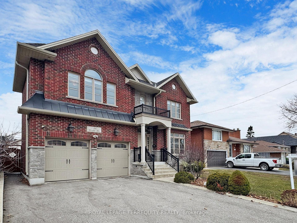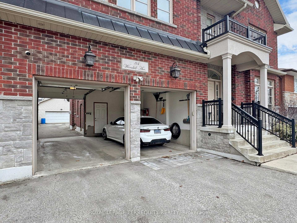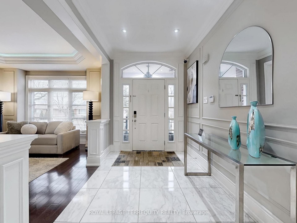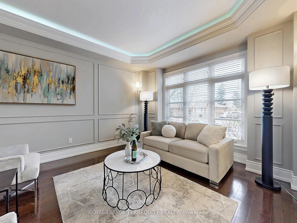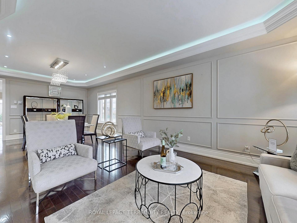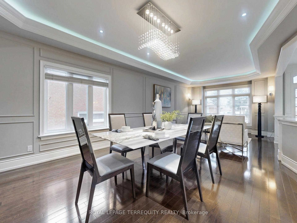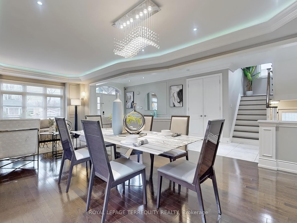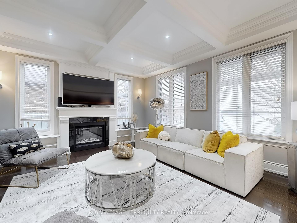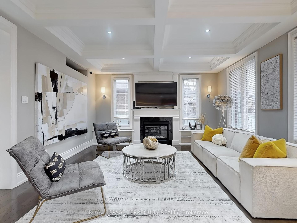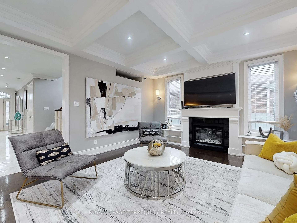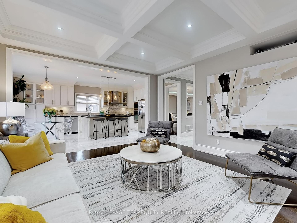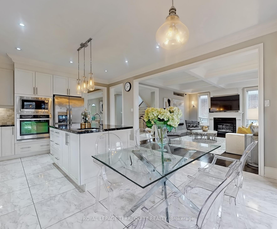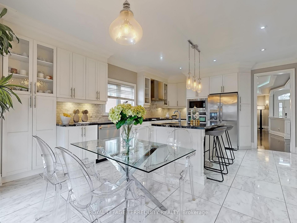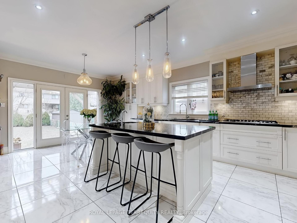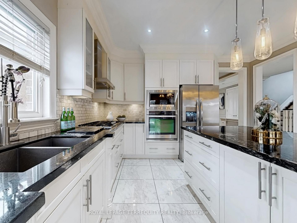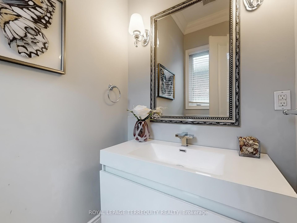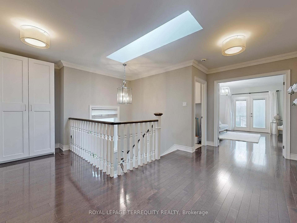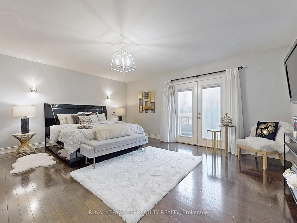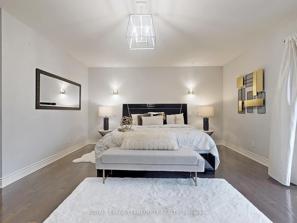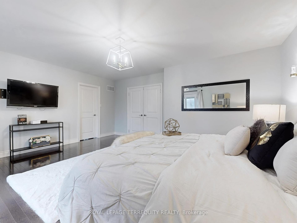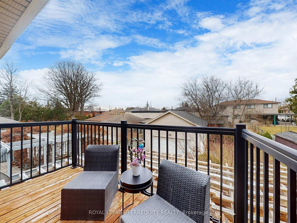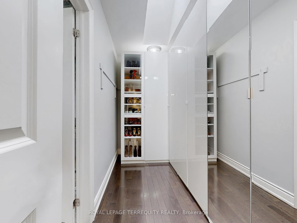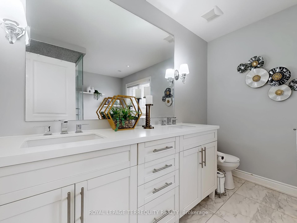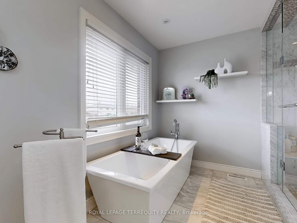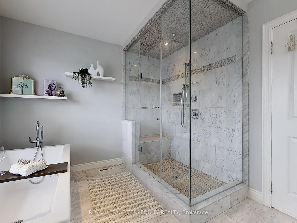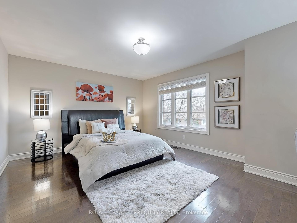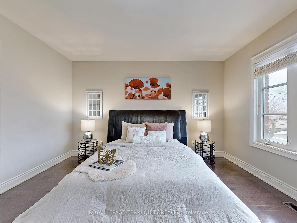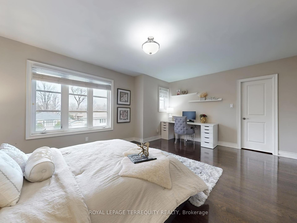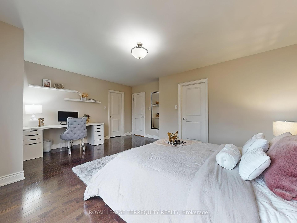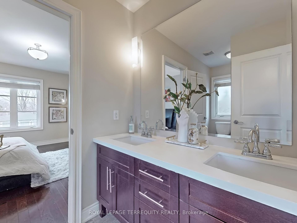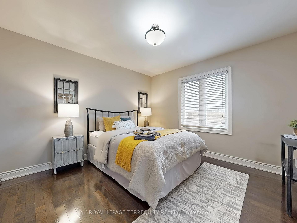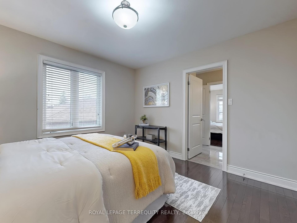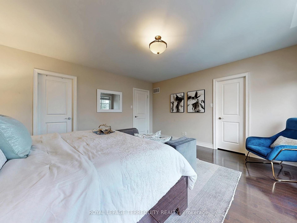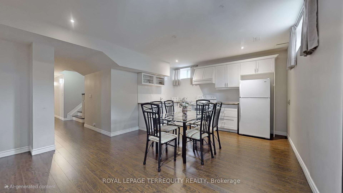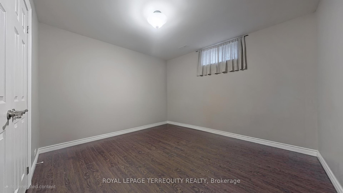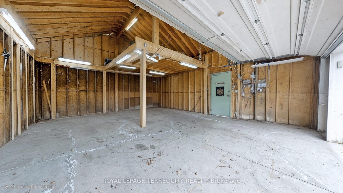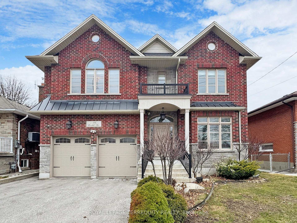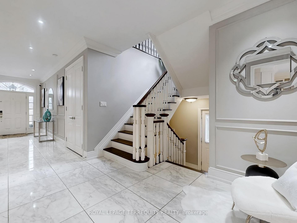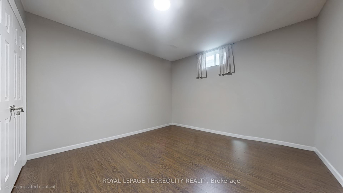$2,399,999
Available - For Sale
Listing ID: W12049561
84 Wendell Aven , Toronto, M9N 3K7, Toronto
| Welcome to this stunning custom-built home, where luxury and craftsmanship converge in over 3,150 sq. ft. of sophisticated living space. Designed for both elegance and functionality. This exceptional property features 6 spacious bedrooms, 5 washrooms, and 2 kitchens, complemented by a fully finished basement with a separate entrance-plus approved permits for an additional entry. The main living area showcases soaring 9-foot ceilings, while the family room is adorned with exquisite crown molding and expansive windows that bathe the space in natural light. The impressive 2 x double car garage includes a drive-through to the backyard, a mezzanine workshop, and a car lift, accommodating up to 12 vehicles. Built with ICF insulated walls, this home provides exceptional energy efficiency, soundproofing, and fire resistance for 4 to 6 hours, ensuring safety and durability. Luxury upgrades abound, including a high-end kitchen with sleek porcelain flooring, granite countertops, and two skylights illuminating the hallway upstairs and master bedroom walk-in closet. Recent upgrades by the owner included : 200 Amp electric panel, Owned sump pump system & Owned Furnace. Additional new appliances include an upstairs Fridge (2024), a New Dishwasher (2024) & a Brand-New Washer in the basement. Ideally located just minutes from top-rated schools, parks, Humber River Hospital, Yorkdale Shopping Centre, and major highways 401 & 400. Don't Miss Your Opportunity To View This Gorgeous Custom Home With Expertly Designed Builder !!! |
| Price | $2,399,999 |
| Taxes: | $10221.48 |
| Occupancy by: | Owner |
| Address: | 84 Wendell Aven , Toronto, M9N 3K7, Toronto |
| Directions/Cross Streets: | Weston / Highway 401 |
| Rooms: | 12 |
| Rooms +: | 5 |
| Bedrooms: | 4 |
| Bedrooms +: | 2 |
| Family Room: | T |
| Basement: | Separate Ent, Finished |
| Level/Floor | Room | Length(ft) | Width(ft) | Descriptions | |
| Room 1 | Main | Living Ro | 12.96 | 10.63 | Pot Lights, Crown Moulding, Hardwood Floor |
| Room 2 | Main | Dining Ro | 14.1 | 12.46 | Pot Lights, Open Concept, Large Window |
| Room 3 | Main | Kitchen | 21.94 | 14.27 | Modern Kitchen, Centre Island, Overlooks Backyard |
| Room 4 | Main | Bathroom | 4.2 | 6.56 | 2 Pc Bath, Window, Tile Floor |
| Room 5 | Second | Primary B | 17.84 | 14.43 | Balcony, 5 Pc Ensuite, Walk-In Closet(s) |
| Room 6 | Second | Bedroom 2 | 14.92 | 14.43 | Large Window, 5 Pc Ensuite, Walk-In Closet(s) |
| Room 7 | Second | Bedroom 3 | 17.52 | 13.28 | Large Window, 5 Pc Ensuite, Double Closet |
| Room 8 | Second | Bedroom 4 | 14.1 | 12.3 | Large Window, 4 Pc Bath, Walk-In Closet(s) |
| Room 9 | Second | Laundry | 8.53 | 4.43 | Window, Tile Floor, Ceramic Sink |
| Room 10 | Second | Bathroom | 9.35 | 12.14 | Double Sink, Walk-In Closet(s), Tile Floor |
| Room 11 | Second | Bathroom | 11.81 | 5.58 | Double Sink, 5 Pc Bath, Tile Floor |
| Room 12 | Second | Bathroom | 7.87 | 4.92 | 4 Pc Bath, Window, Tile Floor |
| Room 13 | Basement | Bathroom | 31.98 | 19.84 | Gas Fireplace, Window, Tile Floor |
| Room 14 | Basement | Family Ro | 13.94 | 10.33 | Window, Open Concept, Pot Lights |
| Room 15 | Basement | Kitchen | 13.45 | 10.17 | Window, Double Closet, Hardwood Floor |
| Washroom Type | No. of Pieces | Level |
| Washroom Type 1 | 2 | Main |
| Washroom Type 2 | 5 | Second |
| Washroom Type 3 | 5 | Second |
| Washroom Type 4 | 4 | Second |
| Washroom Type 5 | 4 | Basement |
| Washroom Type 6 | 2 | Main |
| Washroom Type 7 | 5 | Second |
| Washroom Type 8 | 5 | Second |
| Washroom Type 9 | 4 | Second |
| Washroom Type 10 | 4 | Basement |
| Total Area: | 0.00 |
| Approximatly Age: | 6-15 |
| Property Type: | Detached |
| Style: | 2-Storey |
| Exterior: | Brick |
| Garage Type: | Built-In |
| (Parking/)Drive: | Available, |
| Drive Parking Spaces: | 6 |
| Park #1 | |
| Parking Type: | Available, |
| Park #2 | |
| Parking Type: | Available |
| Park #3 | |
| Parking Type: | Front Yard |
| Pool: | None |
| Other Structures: | Additional Gar |
| Approximatly Age: | 6-15 |
| Approximatly Square Footage: | 3500-5000 |
| Property Features: | Golf, Hospital |
| CAC Included: | N |
| Water Included: | N |
| Cabel TV Included: | N |
| Common Elements Included: | N |
| Heat Included: | N |
| Parking Included: | N |
| Condo Tax Included: | N |
| Building Insurance Included: | N |
| Fireplace/Stove: | Y |
| Heat Type: | Forced Air |
| Central Air Conditioning: | Central Air |
| Central Vac: | Y |
| Laundry Level: | Syste |
| Ensuite Laundry: | F |
| Elevator Lift: | False |
| Sewers: | Sewer |
| Water: | Water Sys |
| Water Supply Types: | Water System |
| Utilities-Cable: | A |
| Utilities-Hydro: | A |
$
%
Years
This calculator is for demonstration purposes only. Always consult a professional
financial advisor before making personal financial decisions.
| Although the information displayed is believed to be accurate, no warranties or representations are made of any kind. |
| ROYAL LEPAGE TERREQUITY REALTY |
|
|

Wally Islam
Real Estate Broker
Dir:
416-949-2626
Bus:
416-293-8500
Fax:
905-913-8585
| Virtual Tour | Book Showing | Email a Friend |
Jump To:
At a Glance:
| Type: | Freehold - Detached |
| Area: | Toronto |
| Municipality: | Toronto W04 |
| Neighbourhood: | Humberlea-Pelmo Park W4 |
| Style: | 2-Storey |
| Approximate Age: | 6-15 |
| Tax: | $10,221.48 |
| Beds: | 4+2 |
| Baths: | 5 |
| Fireplace: | Y |
| Pool: | None |
Locatin Map:
Payment Calculator:
