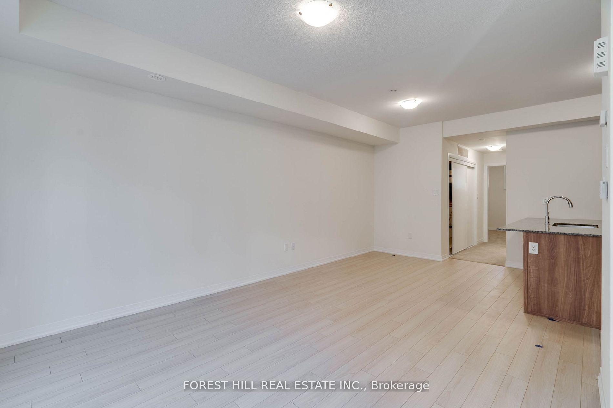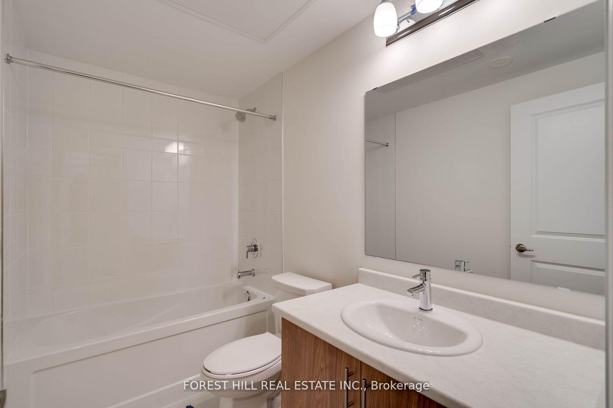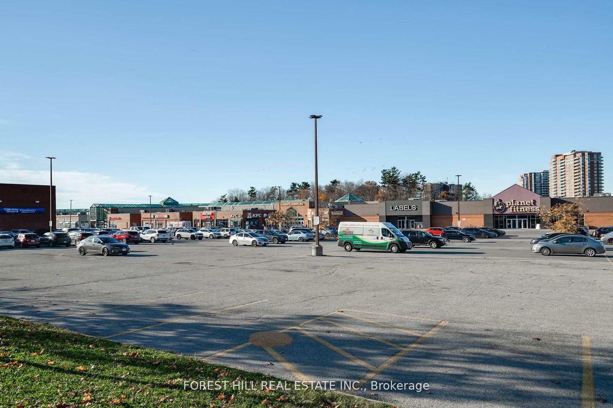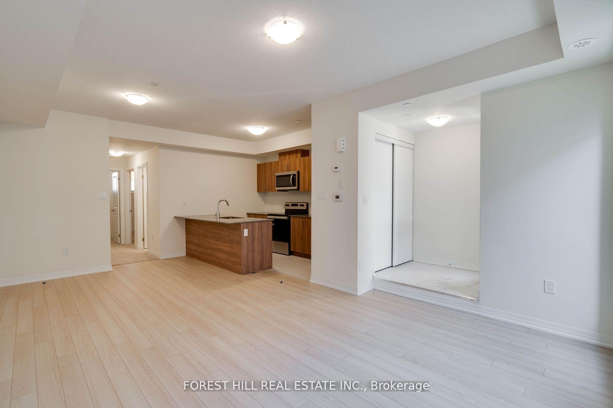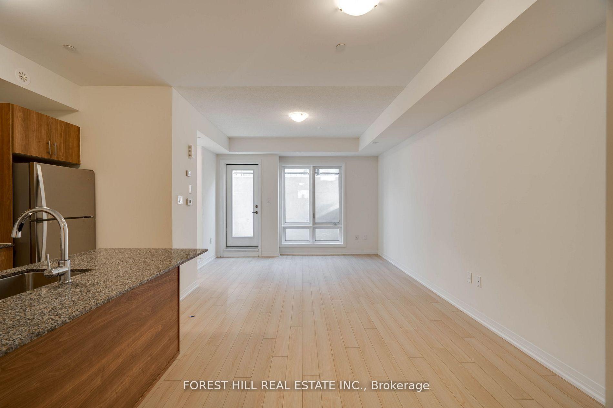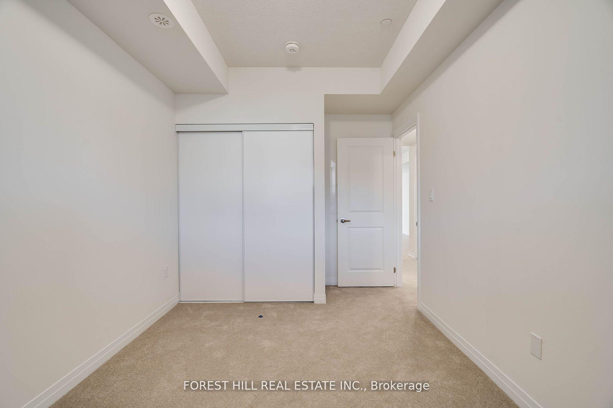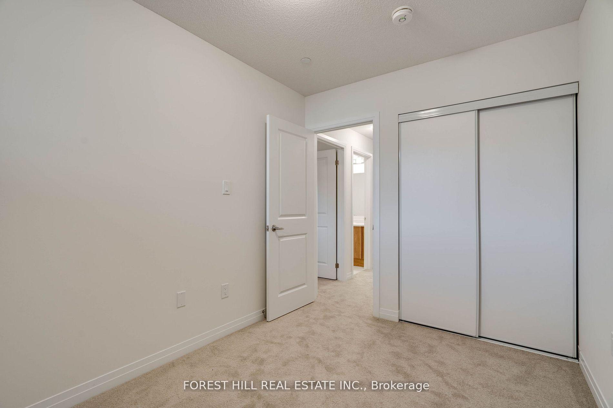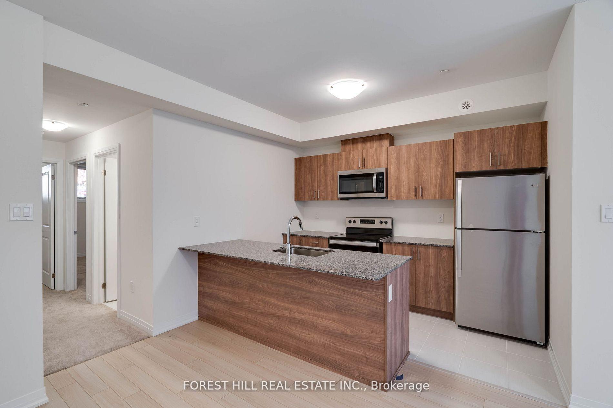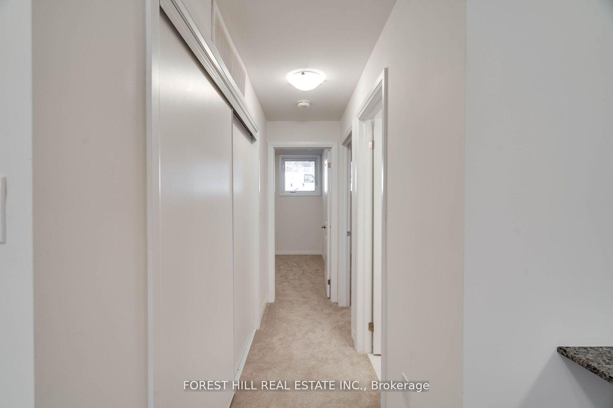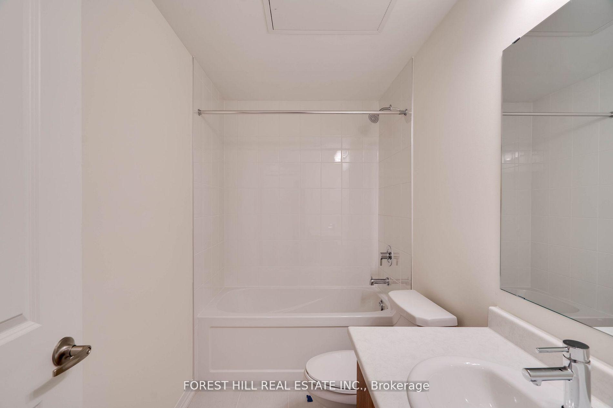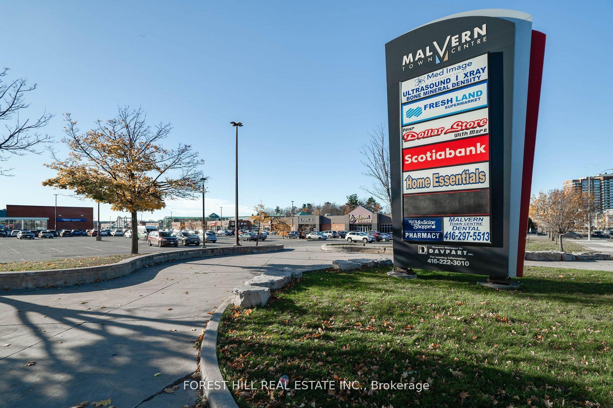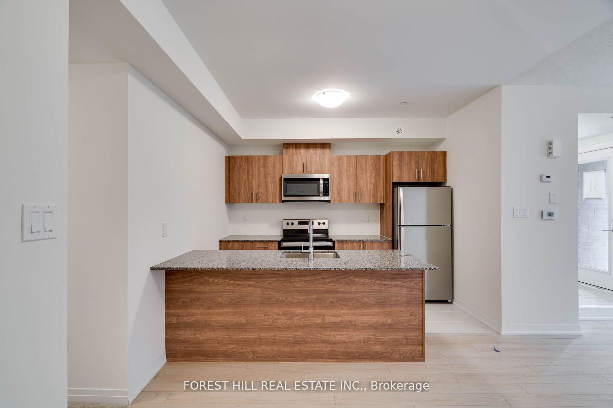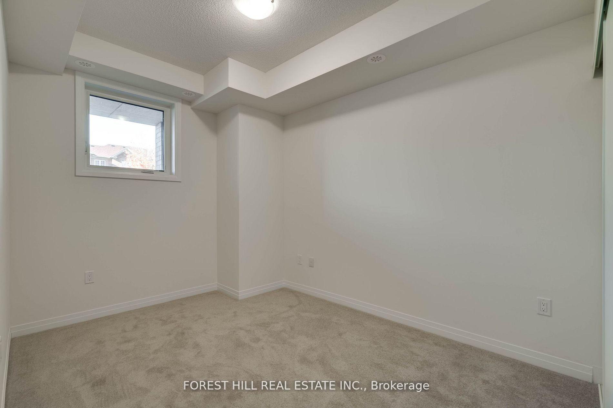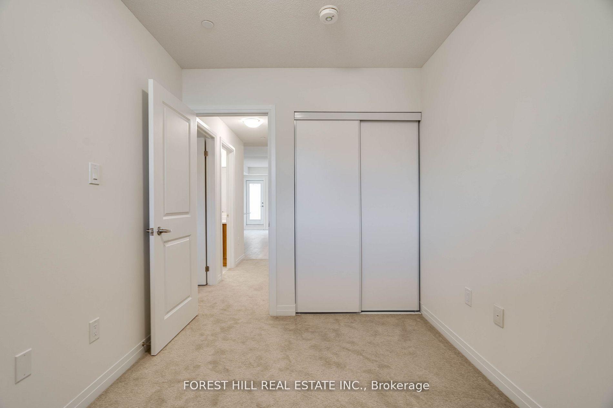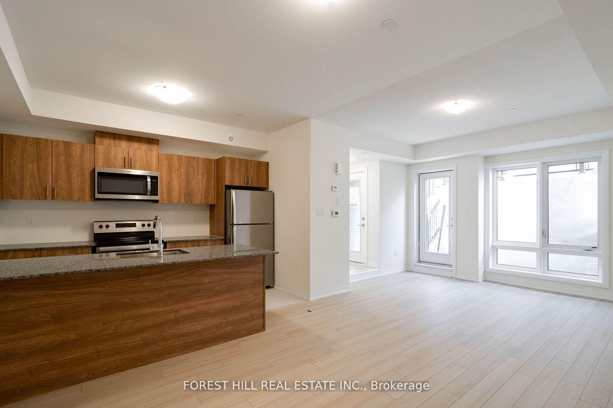$499,900
Available - For Sale
Listing ID: E12049560
245 McLevin Aven , Toronto, M1B 0E8, Toronto
| Fantastic opportunity awaits for both *First Time Buyers & Investors* in a master-planned community at the Presto Towns! Brand new 2 bedroom condo with an open concept layout , super large windows and a walk-out to a private patio. Premium and upgraded modern finishes thru-out with 9" ceilings, laminate flooring in the living and dining room, energy efficient Stainless Steel appliances, granite countertops along with a breakfast bar. This home features both comfort and convenience right at your doorstep with mere steps to Medical office clinics, schools, university, Colleges, shopping, parks, public transit and minutes to 401. |
| Price | $499,900 |
| Taxes: | $0.00 |
| Occupancy by: | Vacant |
| Address: | 245 McLevin Aven , Toronto, M1B 0E8, Toronto |
| Postal Code: | M1B 0E8 |
| Province/State: | Toronto |
| Directions/Cross Streets: | Tapscott & Mclevin |
| Level/Floor | Room | Length(ft) | Width(ft) | Descriptions | |
| Room 1 | Flat | Living Ro | Open Concept, Combined w/Living, W/O To Patio | ||
| Room 2 | Flat | Dining Ro | Combined w/Living, Open Concept, Laminate | ||
| Room 3 | Flat | Kitchen | Stainless Steel Appl, Granite Counters, Breakfast Bar | ||
| Room 4 | Flat | Primary B | Large Closet, Large Window, Broadloom | ||
| Room 5 | Flat | Bedroom 2 | Broadloom, Large Closet, Large Window | ||
| Room 6 | Flat | Bathroom | 4 Pc Bath |
| Washroom Type | No. of Pieces | Level |
| Washroom Type 1 | 4 | Flat |
| Washroom Type 2 | 0 | |
| Washroom Type 3 | 0 | |
| Washroom Type 4 | 0 | |
| Washroom Type 5 | 0 |
| Total Area: | 0.00 |
| Washrooms: | 1 |
| Heat Type: | Heat Pump |
| Central Air Conditioning: | Central Air |
$
%
Years
This calculator is for demonstration purposes only. Always consult a professional
financial advisor before making personal financial decisions.
| Although the information displayed is believed to be accurate, no warranties or representations are made of any kind. |
| FOREST HILL REAL ESTATE INC. |
|
|

Wally Islam
Real Estate Broker
Dir:
416-949-2626
Bus:
416-293-8500
Fax:
905-913-8585
| Book Showing | Email a Friend |
Jump To:
At a Glance:
| Type: | Com - Condo Townhouse |
| Area: | Toronto |
| Municipality: | Toronto E11 |
| Neighbourhood: | Malvern |
| Style: | Stacked Townhous |
| Maintenance Fee: | $265.87 |
| Beds: | 2 |
| Baths: | 1 |
| Fireplace: | N |
Locatin Map:
Payment Calculator:
