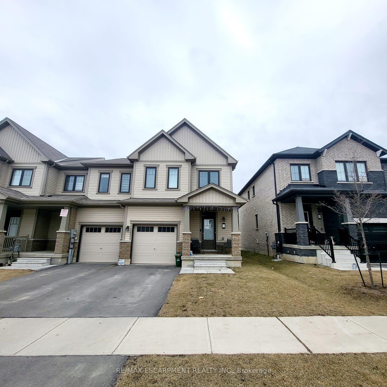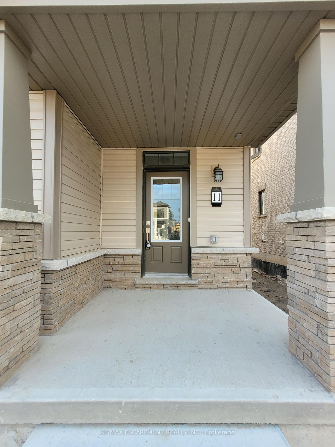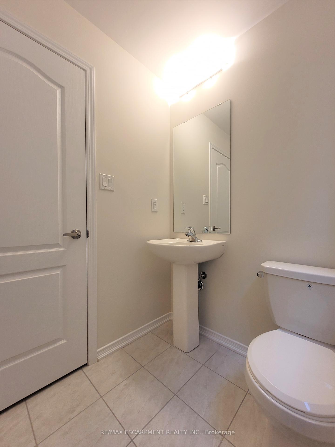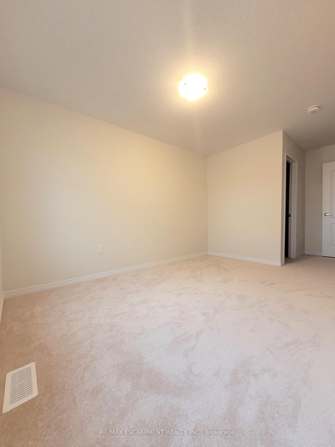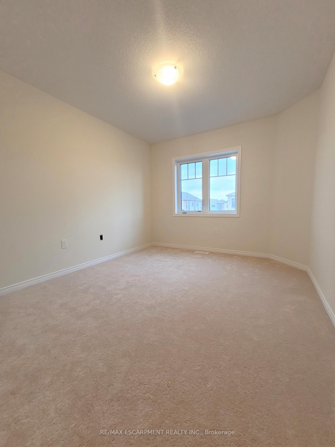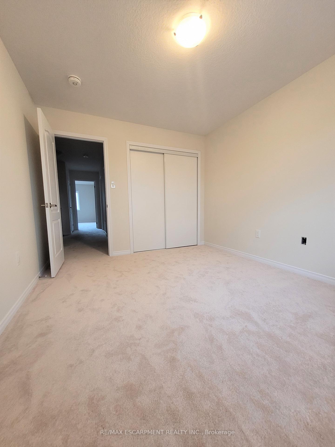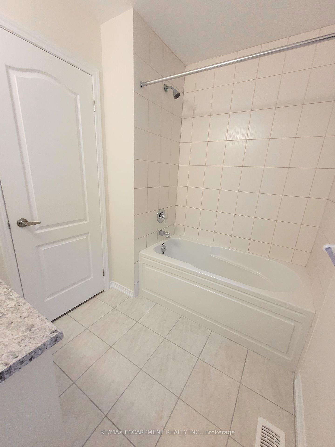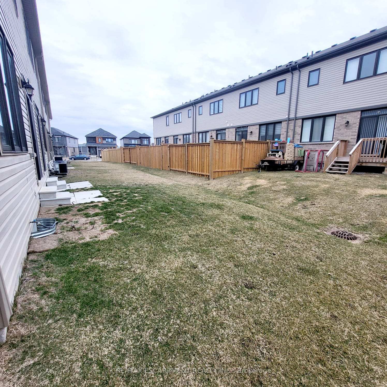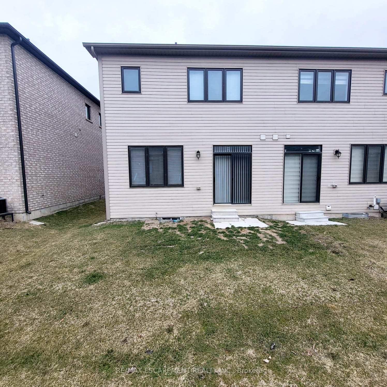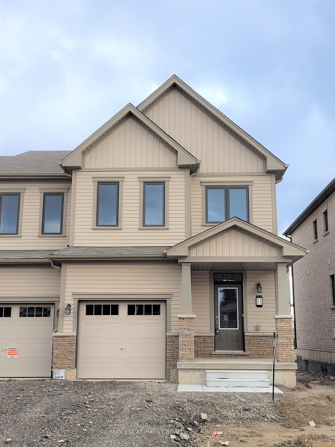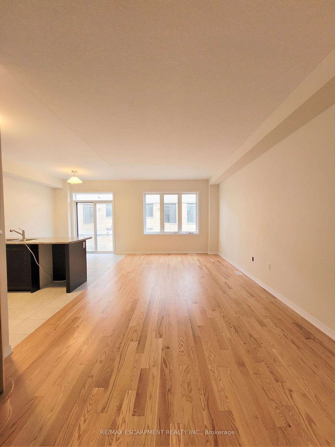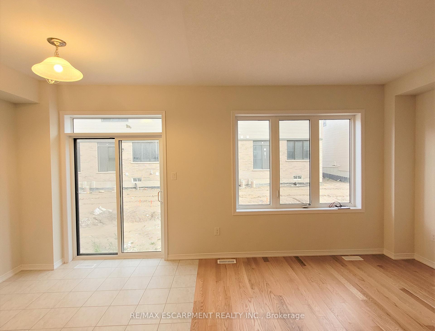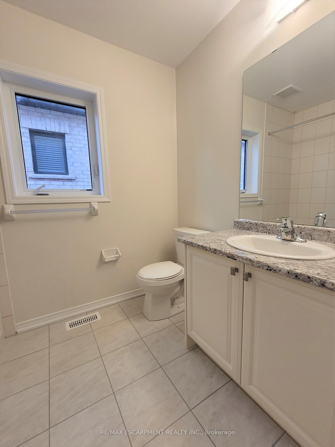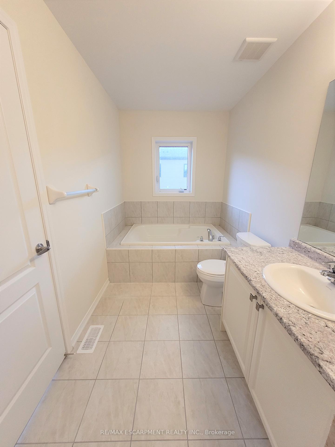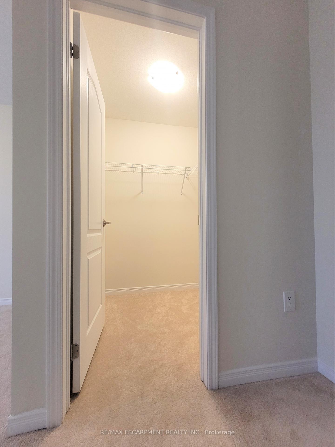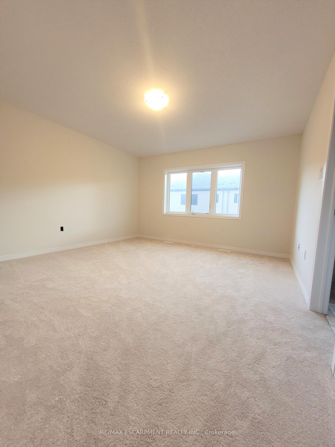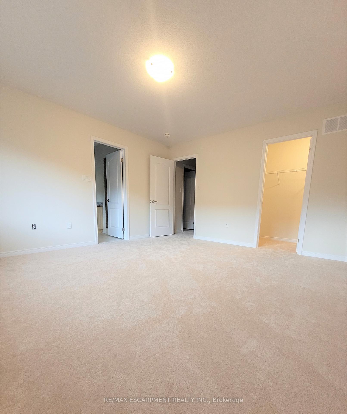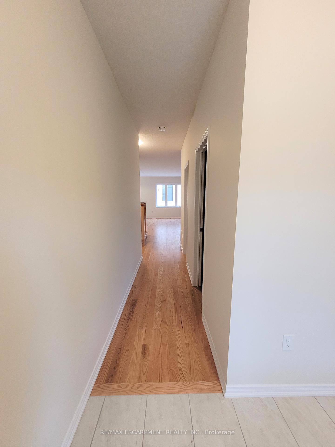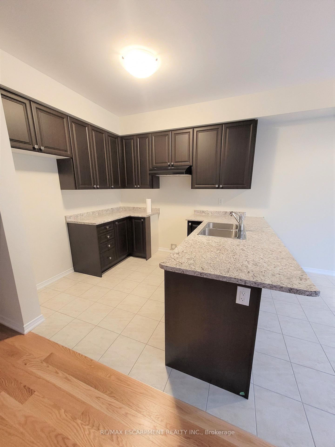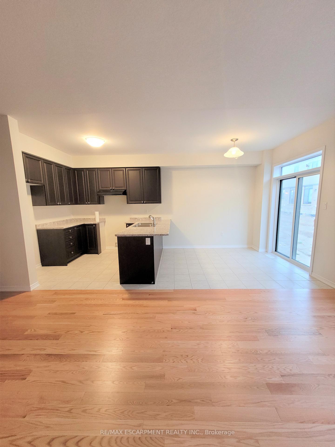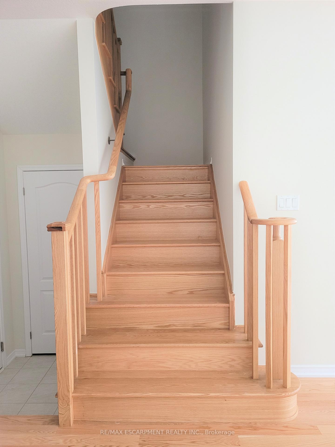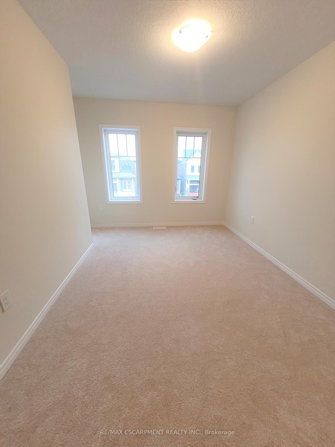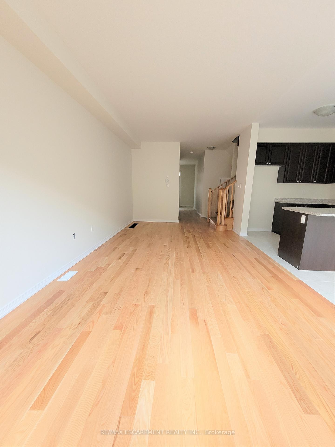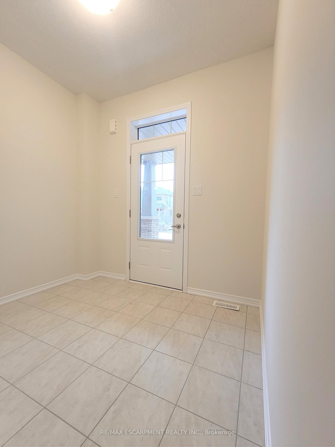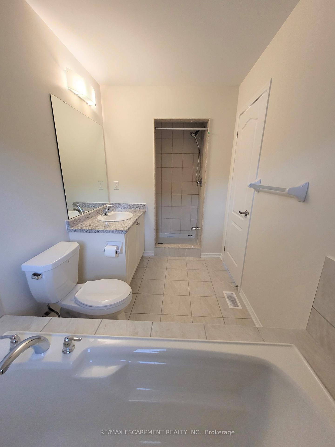$2,450
Available - For Rent
Listing ID: X12049559
11 Amos Aven , Brantford, N3T 0V4, Brantford
| Welcome home to 11 Amos Avenue in the Empire South neighbourhood of West Brant. Discover this immaculate and modern townhome offering 3 spacious bedrooms, 2.5 bathrooms, and 1,662 sq ft of beautifully designed living space. Step into a bright and inviting tiled foyer that includes a convenient 2-piece powder room and direct access to the attached garage. The main level showcases an open-concept layout with 9-foot ceilings, gleaming tile and hardwood flooring, and an abundance of natural light streaming through large windows. The great room flows seamlessly into the eat-in kitchen, which features sliding patio doors leading to the backyard ideal for entertaining or relaxing outdoors. The kitchen is designed with function and style in mind, offering ample cabinetry and newer appliances. Upstairs, the spacious primary suite boasts a walk-in closet and a luxurious 4-piece ensuite complete with a soaking tub and separate tiled shower. Two additional bedrooms, a generous 4-piece main bathroom, and convenient second-floor laundry complete the upper level. The unfinished basement is a good space for additional storage. Hot water heater and ERV unit are provided by Enercare and are to be assumed as rentals by the tenant. Situated in a thriving and family-friendly neighbourhood, this pristine townhome offers modern comfort and convenience the perfect place to call home! |
| Price | $2,450 |
| Taxes: | $0.00 |
| Occupancy by: | Tenant |
| Address: | 11 Amos Aven , Brantford, N3T 0V4, Brantford |
| Directions/Cross Streets: | Shellard To Anderson To Amos |
| Rooms: | 12 |
| Bedrooms: | 3 |
| Bedrooms +: | 0 |
| Family Room: | T |
| Basement: | Full, Unfinished |
| Furnished: | Unfu |
| Level/Floor | Room | Length(ft) | Width(ft) | Descriptions | |
| Room 1 | Main | Great Roo | 10.99 | 22.5 | |
| Room 2 | Main | Breakfast | 8.66 | 10 | Walk-Out |
| Room 3 | Main | Kitchen | 8.66 | 8.99 | |
| Room 4 | Second | Bedroom | 12.17 | 14.5 | Ensuite Bath |
| Room 5 | Second | Bedroom | 8.99 | 12.5 | Walk-In Closet(s) |
| Room 6 | Second | Bedroom | 10.17 | 12 |
| Washroom Type | No. of Pieces | Level |
| Washroom Type 1 | 2 | Main |
| Washroom Type 2 | 4 | Second |
| Washroom Type 3 | 4 | Second |
| Washroom Type 4 | 0 | |
| Washroom Type 5 | 0 | |
| Washroom Type 6 | 2 | Main |
| Washroom Type 7 | 4 | Second |
| Washroom Type 8 | 4 | Second |
| Washroom Type 9 | 0 | |
| Washroom Type 10 | 0 |
| Total Area: | 0.00 |
| Approximatly Age: | New |
| Property Type: | Att/Row/Townhouse |
| Style: | 2-Storey |
| Exterior: | Brick, Stucco (Plaster) |
| Garage Type: | Attached |
| (Parking/)Drive: | Private |
| Drive Parking Spaces: | 1 |
| Park #1 | |
| Parking Type: | Private |
| Park #2 | |
| Parking Type: | Private |
| Pool: | None |
| Laundry Access: | Ensuite |
| Approximatly Age: | New |
| Approximatly Square Footage: | 1500-2000 |
| CAC Included: | N |
| Water Included: | N |
| Cabel TV Included: | N |
| Common Elements Included: | N |
| Heat Included: | N |
| Parking Included: | N |
| Condo Tax Included: | N |
| Building Insurance Included: | N |
| Fireplace/Stove: | N |
| Heat Type: | Forced Air |
| Central Air Conditioning: | Central Air |
| Central Vac: | N |
| Laundry Level: | Syste |
| Ensuite Laundry: | F |
| Sewers: | Sewer |
| Although the information displayed is believed to be accurate, no warranties or representations are made of any kind. |
| RE/MAX ESCARPMENT REALTY INC. |
|
|

Wally Islam
Real Estate Broker
Dir:
416-949-2626
Bus:
416-293-8500
Fax:
905-913-8585
| Book Showing | Email a Friend |
Jump To:
At a Glance:
| Type: | Freehold - Att/Row/Townhouse |
| Area: | Brantford |
| Municipality: | Brantford |
| Neighbourhood: | Dufferin Grove |
| Style: | 2-Storey |
| Approximate Age: | New |
| Beds: | 3 |
| Baths: | 3 |
| Fireplace: | N |
| Pool: | None |
Locatin Map:
