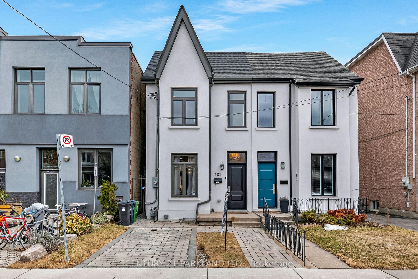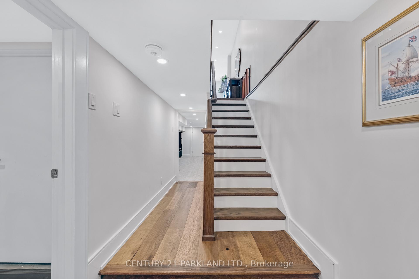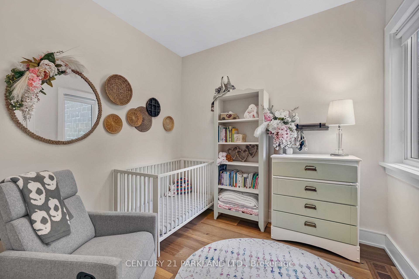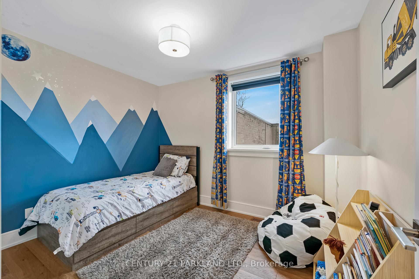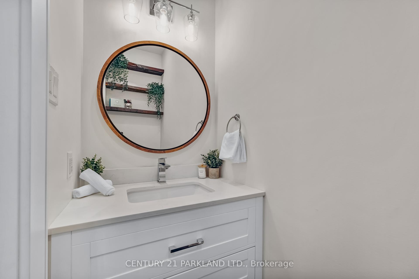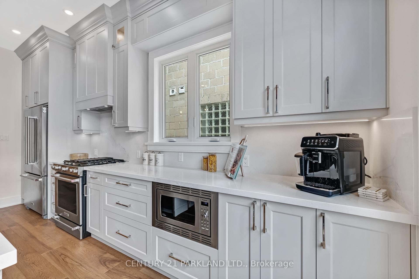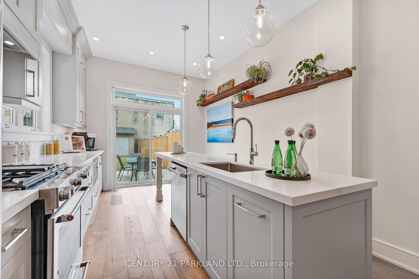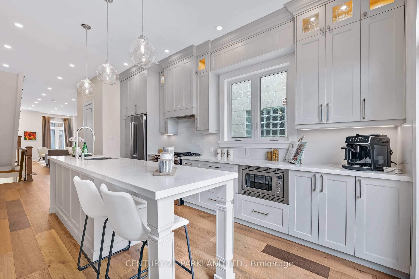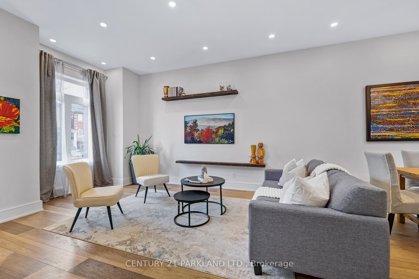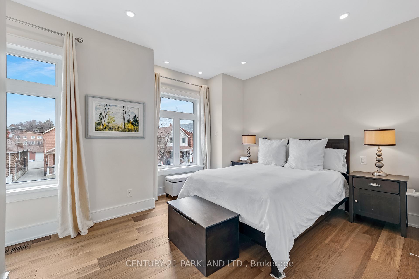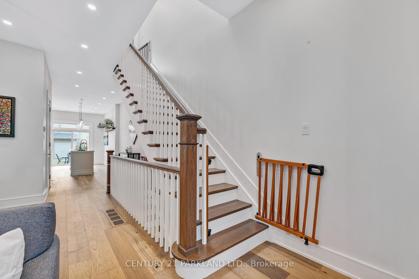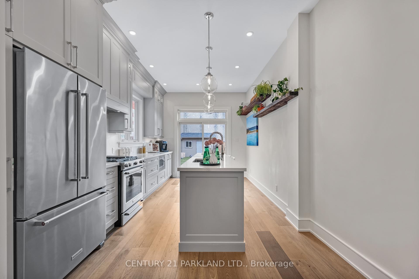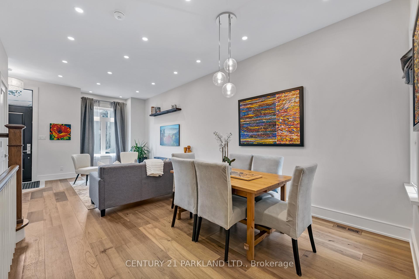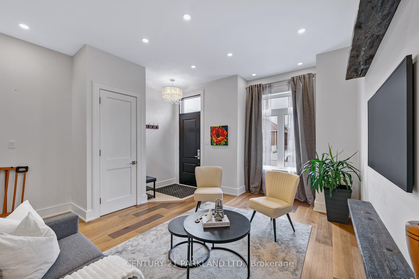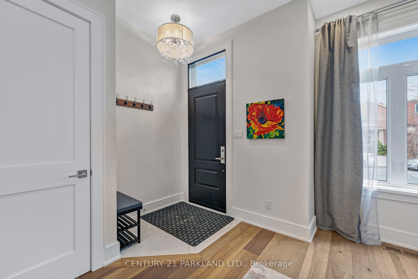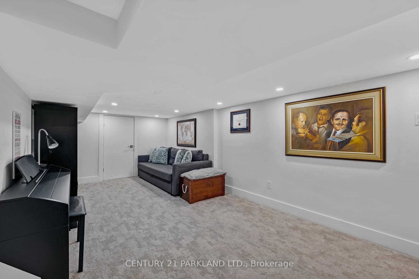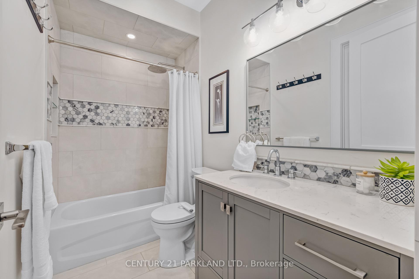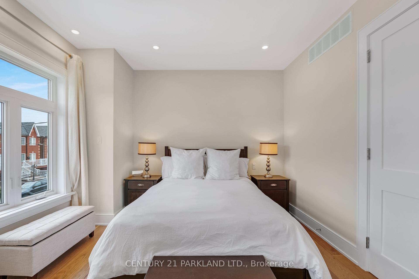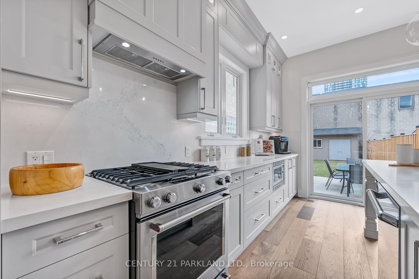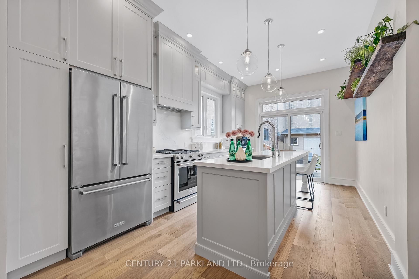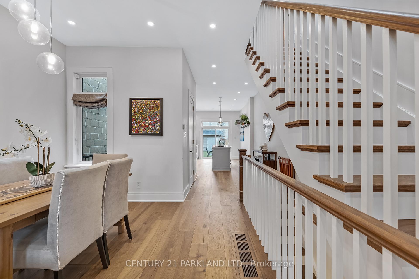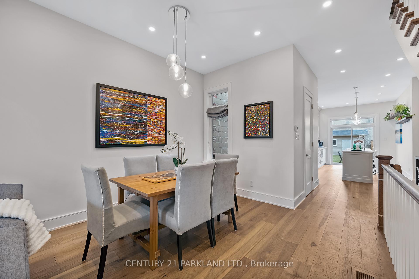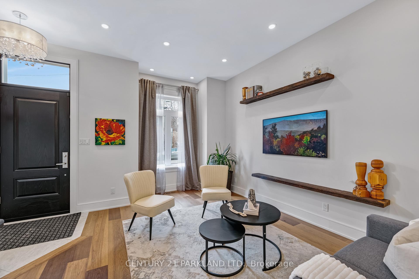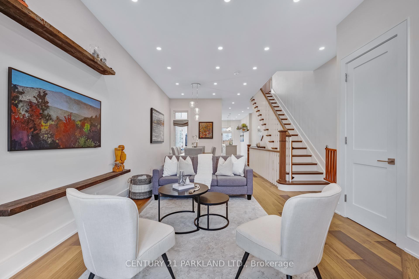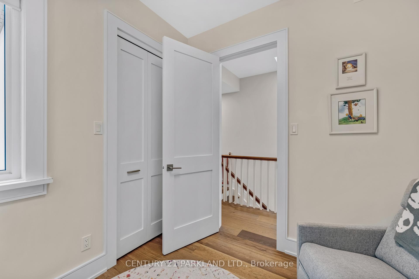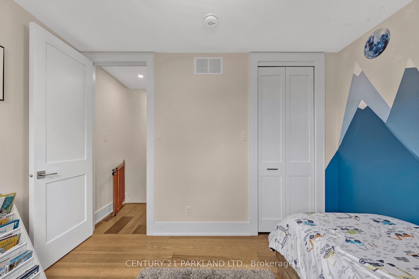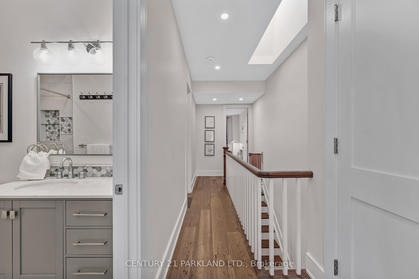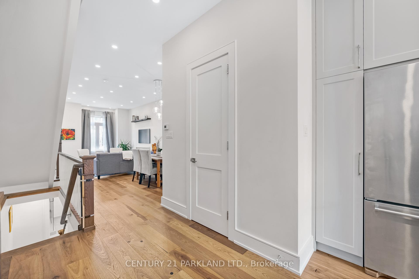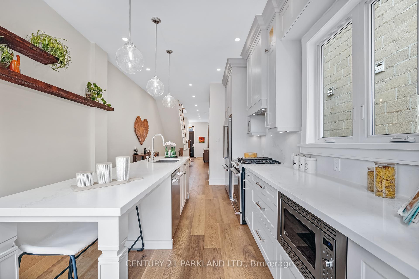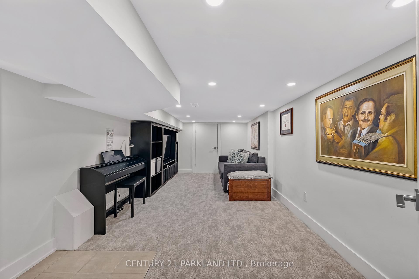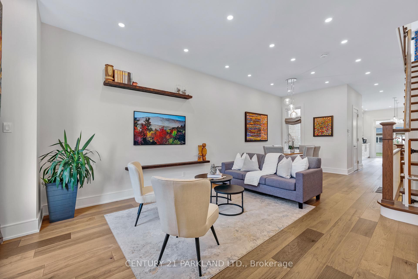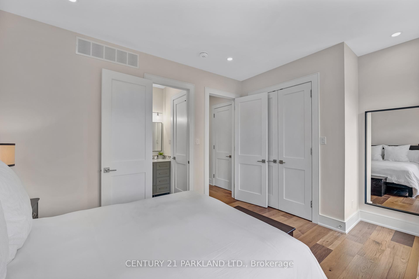Sold
Listing ID: W12044064
101 Chandos Aven , Toronto, M6H 2E7, Toronto
| Welcome To 101 Chandos Ave A Sophisticated Urban Retreat In The Heart Of Toronto Nestled In One Of Toronto's Vibrant Neighborhoods, This Stunningly Renovated Home Is The Perfect Fusion Of Modern Elegance And Everyday Comfort. Extensively Upgraded In 2021 With High-End Finishes, This Residence Offers A Turnkey Lifestyle Ideal For Young Professionals And Growing Families Alike. A Thoughtfully Designed Interior Featuring An Open-Concept Main Floor With 10-Foot Ceilings And 2pc. Bath. The Kitchen Is A Chefs Dream, Complete With Premium Appliances, Sleek Quartz Countertop / Backsplash, & Custom Cabinetry Perfect For Entertaining Or Enjoying Quiet Evenings At Home. Spacious Living And Dining Areas Seamlessly Flow Into One Another, Creating An Inviting Atmosphere For Hosting Friends Or Unwinding After A Long Day. Upstairs Is Bathed In Natural Light With 9-Foot Ceilings And A Large Hall Skylight. A Spa- Inspired Bathroom And Solid Wood Doors Add A Touch Of Luxury. The Private South/West-Facing Backyard Is A Sun-Filled Oasis An Ideal Space For Kids To Play Safely Or For Adults To Relax With A Morning Coffee Or Evening Glass Of Wine. Beyond Your Doorstep, Enjoy The Convenience Of Nearby Parks, Including Earlscourt Park, Chandos Park South, And Bristol Avenue Parkette Each Offering Green Space, Playgrounds, And Recreational Opportunities Within Walking Distance. With Easy Access To Transit, Trendy Cafés, & Local Amenities, This Home Is Perfectly Positioned For The Urban Lifestyle You've Been Dreaming Of. OPEN HOUSE CANCELLED FOR SUNDAY MARCH 30. |
| Listed Price | $1,099,000 |
| Taxes: | $5679.00 |
| Assessment Year: | 2024 |
| Occupancy by: | Owner |
| Address: | 101 Chandos Aven , Toronto, M6H 2E7, Toronto |
| Directions/Cross Streets: | Davenport & Dupont |
| Rooms: | 6 |
| Rooms +: | 1 |
| Bedrooms: | 3 |
| Bedrooms +: | 1 |
| Family Room: | F |
| Basement: | Finished, Walk-Up |
| Level/Floor | Room | Length(ft) | Width(ft) | Descriptions | |
| Room 1 | Ground | Living Ro | 24.6 | 12.3 | Hardwood Floor, Pot Lights, Open Concept |
| Room 2 | Ground | Dining Ro | Hardwood Floor, Combined w/Living | ||
| Room 3 | Ground | Kitchen | 17.71 | 10.66 | Hardwood Floor, Renovated, W/O To Yard |
| Room 4 | Second | Primary B | 15.42 | 9.84 | Hardwood Floor, 4 Pc Ensuite, Double Closet |
| Room 5 | Second | Bedroom 2 | 11.15 | 9.02 | Hardwood Floor, Closet |
| Room 6 | Second | Bedroom 3 | 9.02 | 8.69 | Hardwood Floor, Closet |
| Washroom Type | No. of Pieces | Level |
| Washroom Type 1 | 4 | Second |
| Washroom Type 2 | 2 | Ground |
| Washroom Type 3 | 3 | Basement |
| Washroom Type 4 | 0 | |
| Washroom Type 5 | 0 | |
| Washroom Type 6 | 4 | Second |
| Washroom Type 7 | 2 | Ground |
| Washroom Type 8 | 3 | Basement |
| Washroom Type 9 | 0 | |
| Washroom Type 10 | 0 |
| Total Area: | 0.00 |
| Property Type: | Semi-Detached |
| Style: | 2-Storey |
| Exterior: | Brick, Stucco (Plaster) |
| Garage Type: | None |
| (Parking/)Drive: | Private |
| Drive Parking Spaces: | 1 |
| Park #1 | |
| Parking Type: | Private |
| Park #2 | |
| Parking Type: | Private |
| Pool: | None |
| CAC Included: | N |
| Water Included: | N |
| Cabel TV Included: | N |
| Common Elements Included: | N |
| Heat Included: | N |
| Parking Included: | N |
| Condo Tax Included: | N |
| Building Insurance Included: | N |
| Fireplace/Stove: | N |
| Heat Type: | Forced Air |
| Central Air Conditioning: | Central Air |
| Central Vac: | N |
| Laundry Level: | Syste |
| Ensuite Laundry: | F |
| Sewers: | Sewer |
| Although the information displayed is believed to be accurate, no warranties or representations are made of any kind. |
| CENTURY 21 PARKLAND LTD. |
|
|

Wally Islam
Real Estate Broker
Dir:
416-949-2626
Bus:
416-293-8500
Fax:
905-913-8585
| Virtual Tour | Email a Friend |
Jump To:
At a Glance:
| Type: | Freehold - Semi-Detached |
| Area: | Toronto |
| Municipality: | Toronto W02 |
| Neighbourhood: | Dovercourt-Wallace Emerson-Junction |
| Style: | 2-Storey |
| Tax: | $5,679 |
| Beds: | 3+1 |
| Baths: | 3 |
| Fireplace: | N |
| Pool: | None |
Locatin Map:
