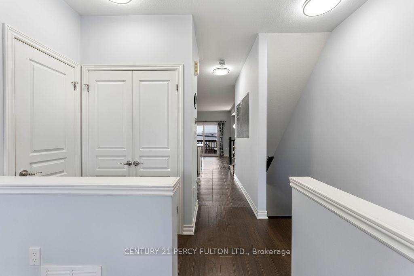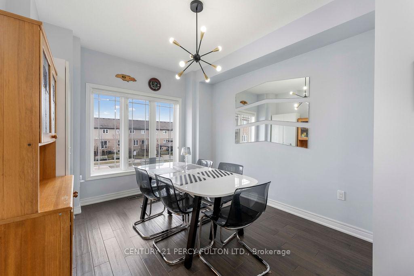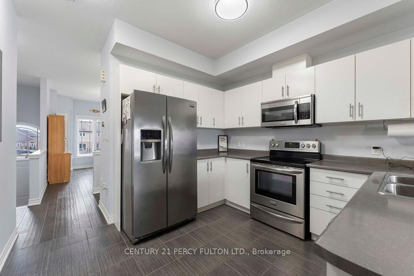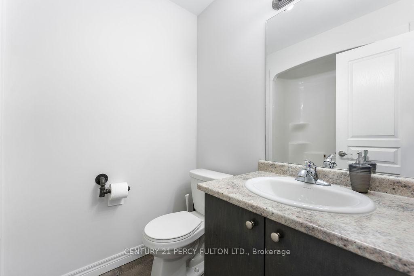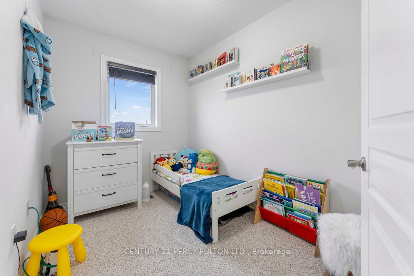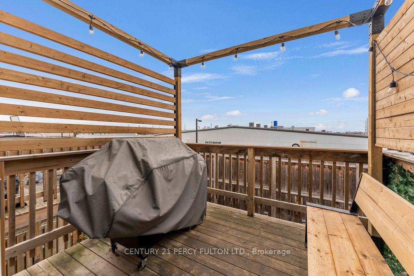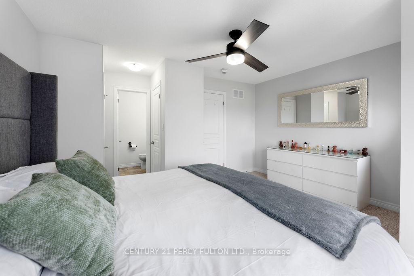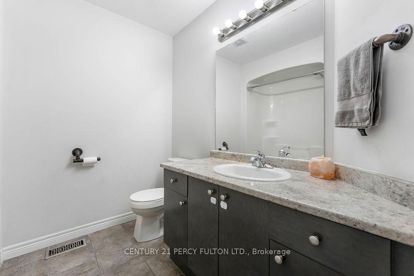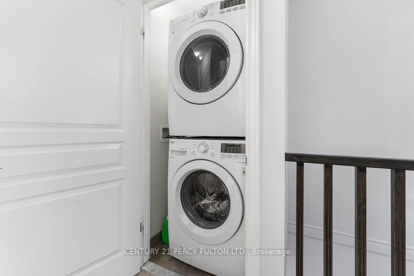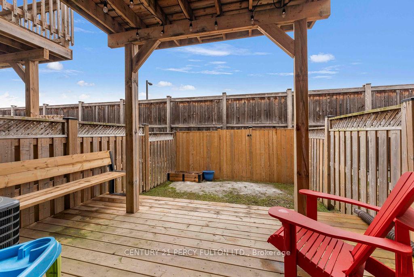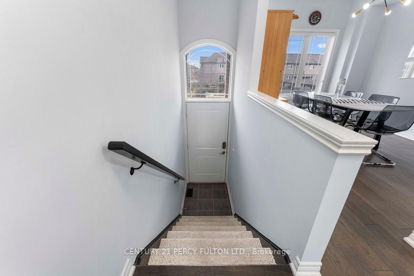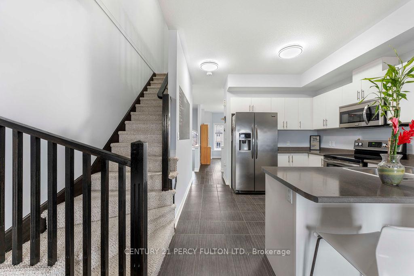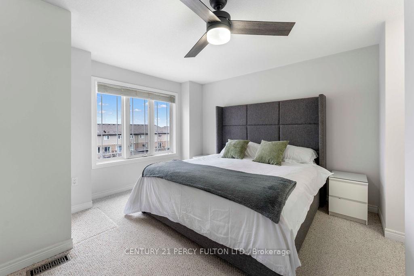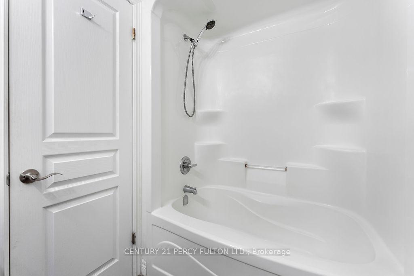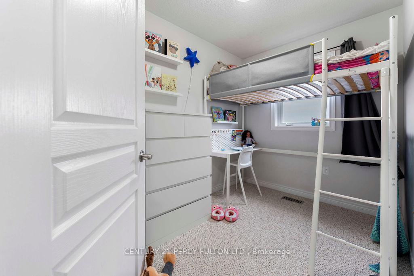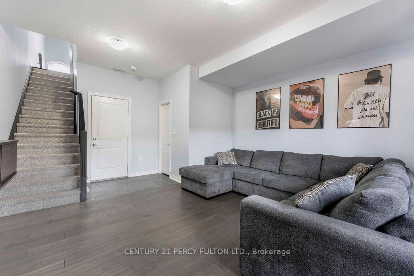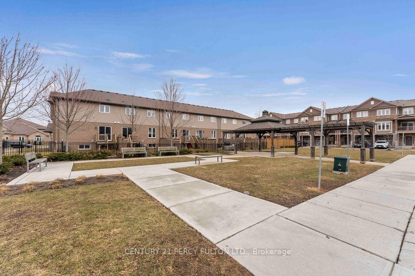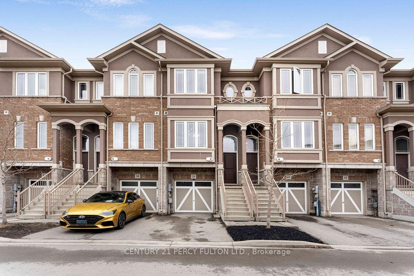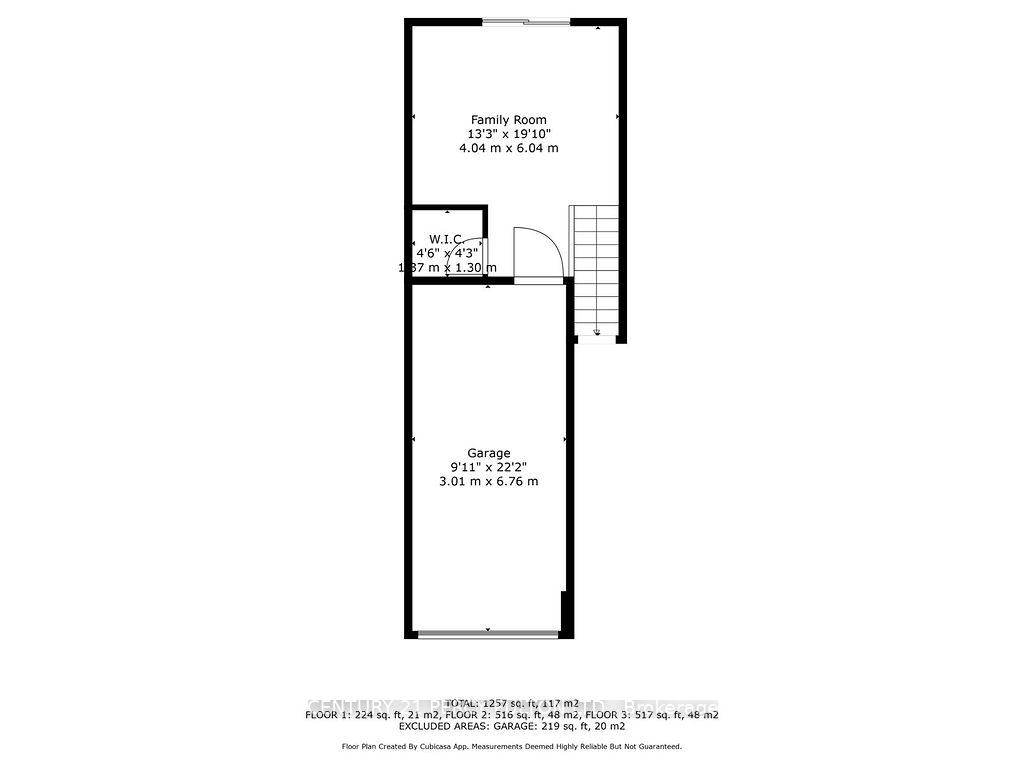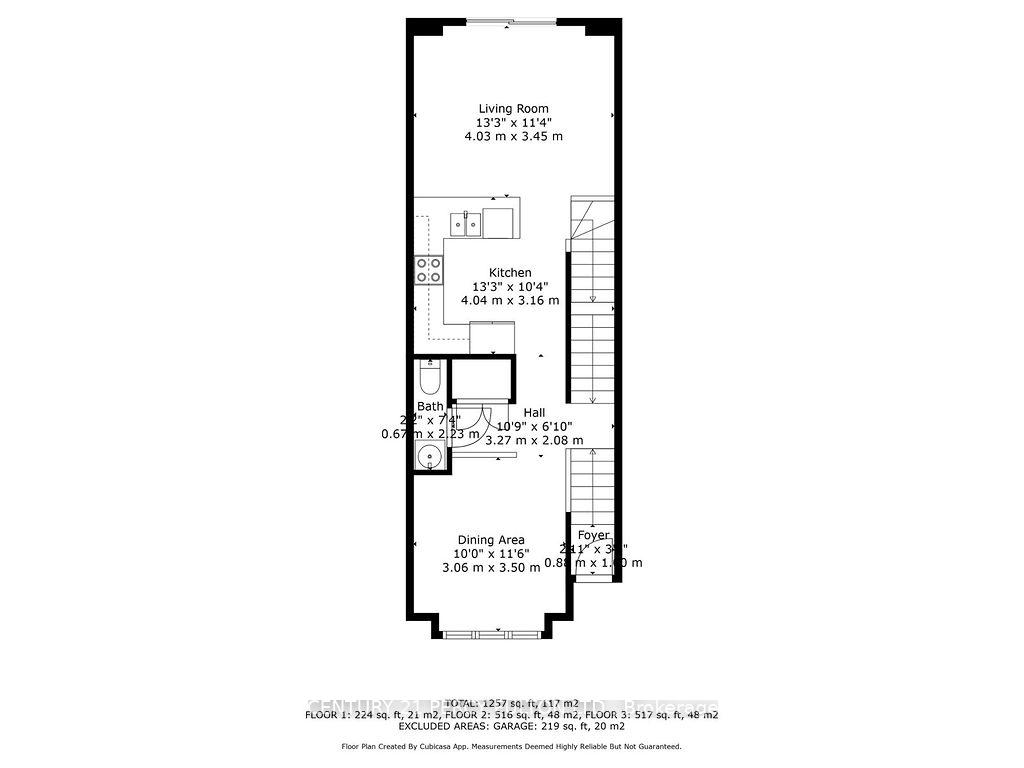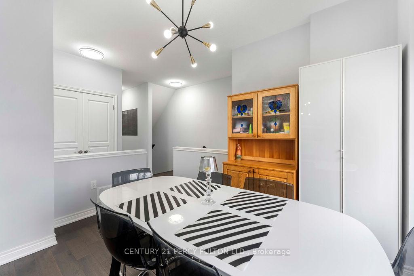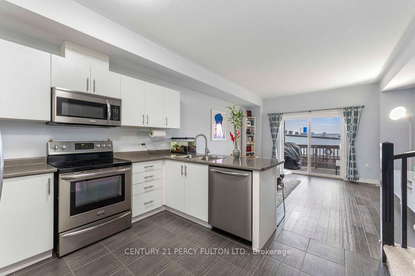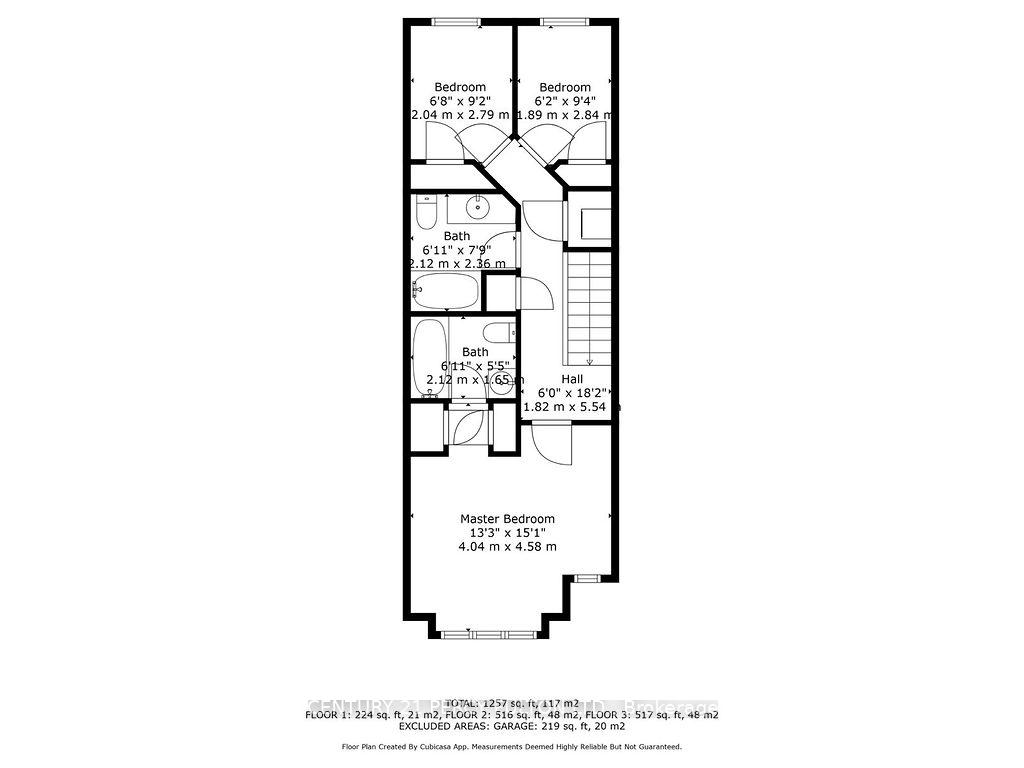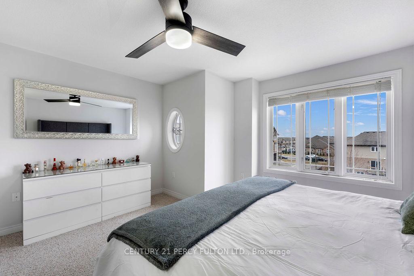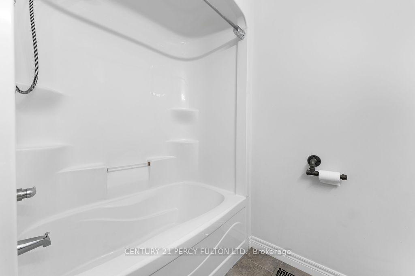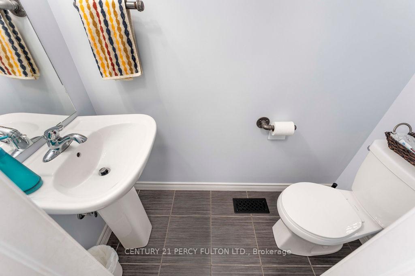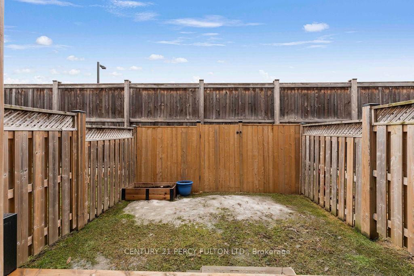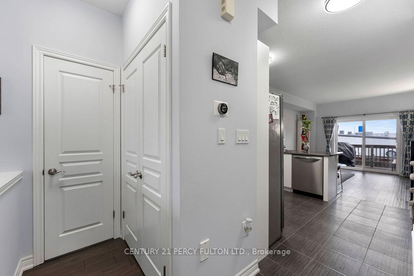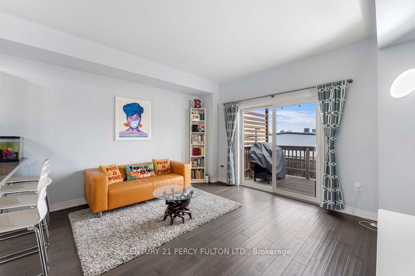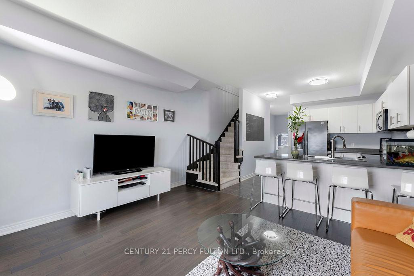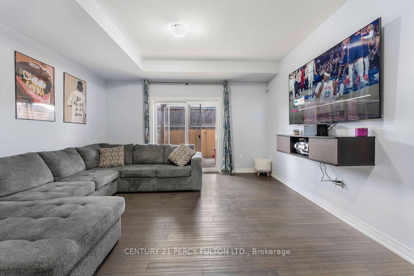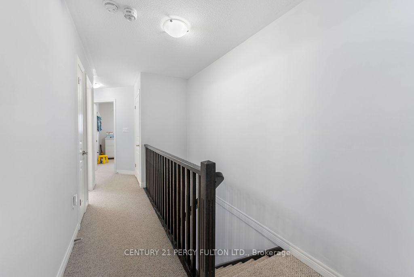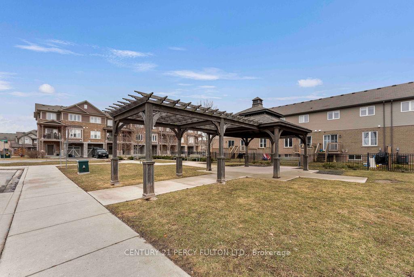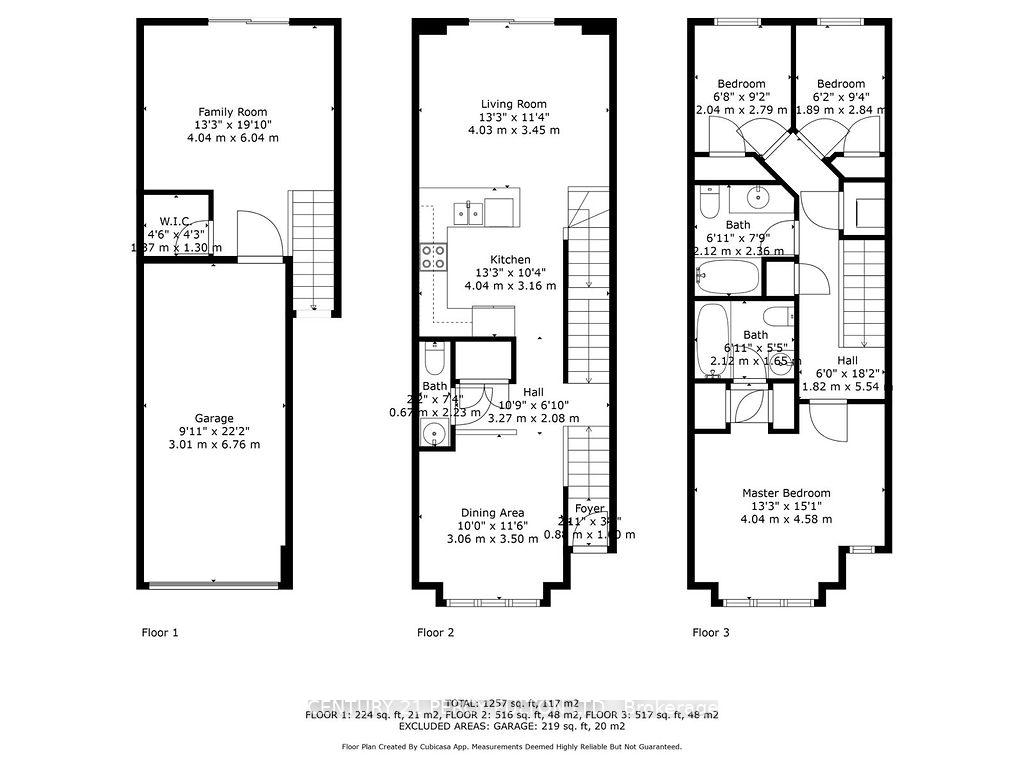$675,000
Available - For Sale
Listing ID: X12035087
58 Bloom Cres , Hamilton, L0R 1P0, Hamilton
| Welcome to 58 Bloom Crescent. A three-story freehold townhome showcases three bedrooms and three baths. Constructed by Multi Area Developments, this spectacular townhome is situated in the highly coveted Summit Park of the Hannon Community. Boasting abundant natural lighting through oversized windows, the home is fully finished with 9' ceilings on both floors. The mid level features a spacious living room that leads to a deck and separate south facing, sun filled dining room. Additionally, the kitchen area with stainless steel appliances, that is very inviting for friends and family. The upper level hosts a spacious master bedroom with his and her closets and an ensuite. The fully finished lower level offers flexibility, accommodating either a bedroom or a recreational room with a walkout to the backyard and garage entry. Visitor parking is available. Your road fee covers snow removal and grass cutting, therefore no need for a lawn mower! Garage is equipped with EV charging outlet. Enjoy the convenience of proximity to amenities, schools, parks, and shopping centers, as well as easy access to Red Hill and the LINC. |
| Price | $675,000 |
| Taxes: | $3998.34 |
| Occupancy by: | Owner |
| Address: | 58 Bloom Cres , Hamilton, L0R 1P0, Hamilton |
| Directions/Cross Streets: | Kingsborough Drive/ Rymal Road E |
| Rooms: | 6 |
| Bedrooms: | 3 |
| Bedrooms +: | 0 |
| Family Room: | F |
| Basement: | Other |
| Level/Floor | Room | Length(ft) | Width(ft) | Descriptions | |
| Room 1 | Main | Living Ro | 13.22 | 12.92 | W/O To Balcony |
| Room 2 | Main | Kitchen | 13.25 | 10.36 | Stainless Steel Appl |
| Room 3 | Main | Dining Ro | 10.04 | 16.01 | Large Window |
| Room 4 | Second | Primary B | 14.4 | 15.02 | Ensuite Bath, Large Window |
| Room 5 | Second | Bedroom 2 | 6.82 | 9.15 | Window |
| Room 6 | Second | Bedroom 3 | 6.56 | 9.32 | Window |
| Room 7 | Basement | Recreatio | 14.4 | 19.81 | W/O To Yard |
| Washroom Type | No. of Pieces | Level |
| Washroom Type 1 | 2 | Second |
| Washroom Type 2 | 4 | Third |
| Washroom Type 3 | 4 | Third |
| Washroom Type 4 | 0 | |
| Washroom Type 5 | 0 |
| Total Area: | 0.00 |
| Approximatly Age: | 6-15 |
| Property Type: | Att/Row/Townhouse |
| Style: | 3-Storey |
| Exterior: | Stucco (Plaster), Brick |
| Garage Type: | Attached |
| (Parking/)Drive: | Private |
| Drive Parking Spaces: | 1 |
| Park #1 | |
| Parking Type: | Private |
| Park #2 | |
| Parking Type: | Private |
| Pool: | None |
| Approximatly Age: | 6-15 |
| Approximatly Square Footage: | 1500-2000 |
| CAC Included: | N |
| Water Included: | N |
| Cabel TV Included: | N |
| Common Elements Included: | N |
| Heat Included: | N |
| Parking Included: | N |
| Condo Tax Included: | N |
| Building Insurance Included: | N |
| Fireplace/Stove: | N |
| Heat Type: | Forced Air |
| Central Air Conditioning: | Central Air |
| Central Vac: | N |
| Laundry Level: | Syste |
| Ensuite Laundry: | F |
| Sewers: | Sewer |
$
%
Years
This calculator is for demonstration purposes only. Always consult a professional
financial advisor before making personal financial decisions.
| Although the information displayed is believed to be accurate, no warranties or representations are made of any kind. |
| CENTURY 21 PERCY FULTON LTD. |
|
|

Wally Islam
Real Estate Broker
Dir:
416-949-2626
Bus:
416-293-8500
Fax:
905-913-8585
| Book Showing | Email a Friend |
Jump To:
At a Glance:
| Type: | Freehold - Att/Row/Townhouse |
| Area: | Hamilton |
| Municipality: | Hamilton |
| Neighbourhood: | Hannon |
| Style: | 3-Storey |
| Approximate Age: | 6-15 |
| Tax: | $3,998.34 |
| Beds: | 3 |
| Baths: | 3 |
| Fireplace: | N |
| Pool: | None |
Locatin Map:
Payment Calculator:
