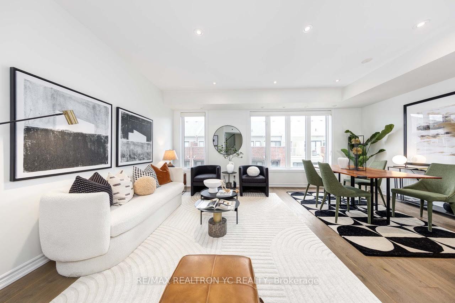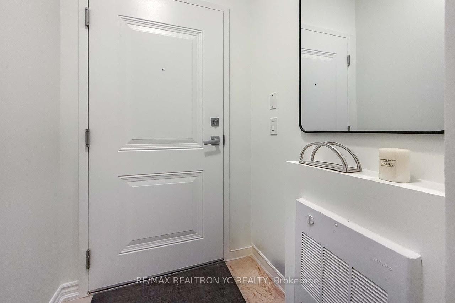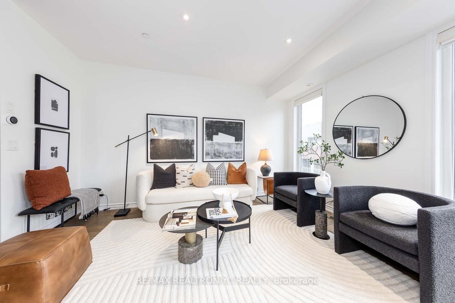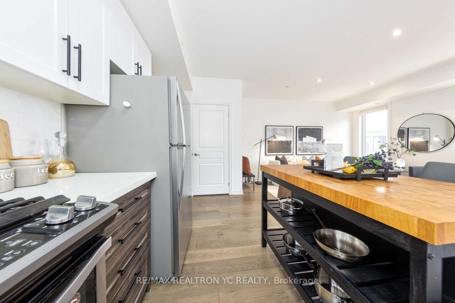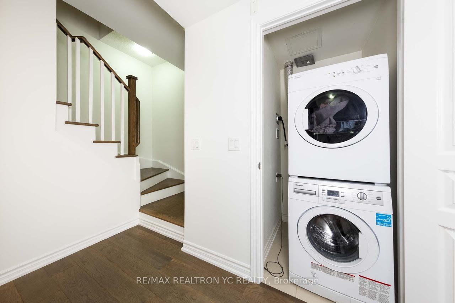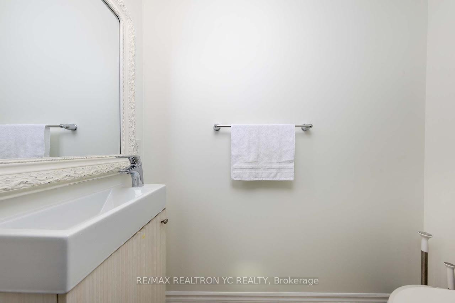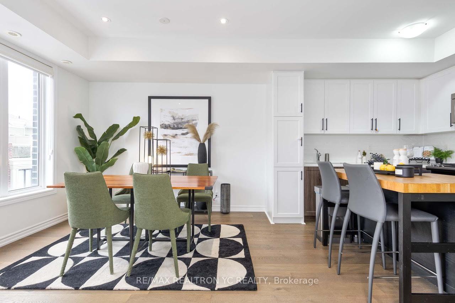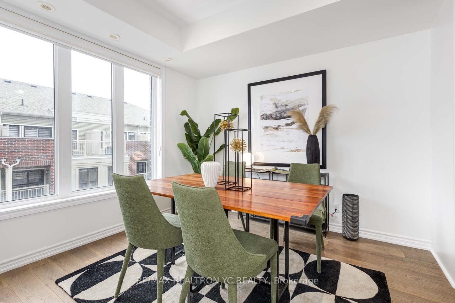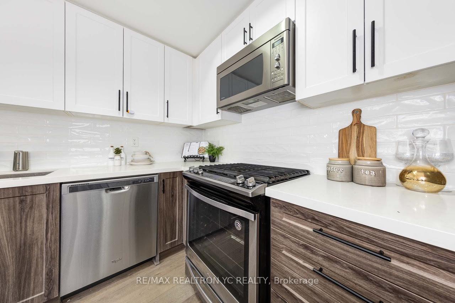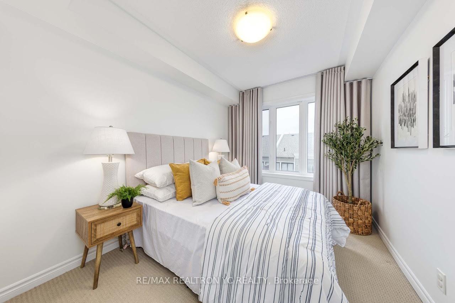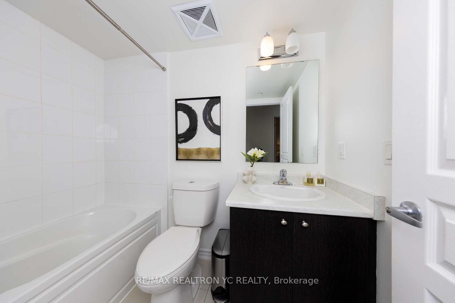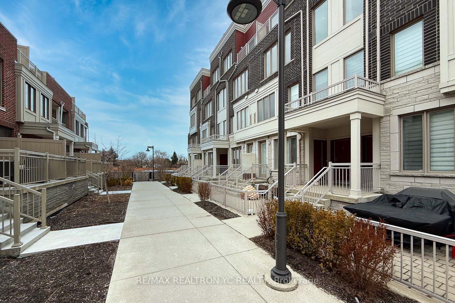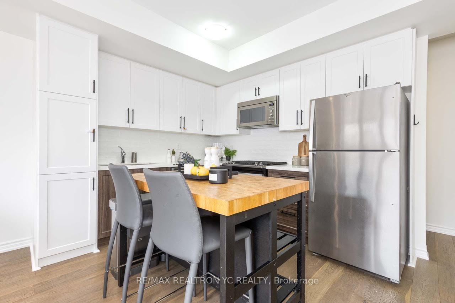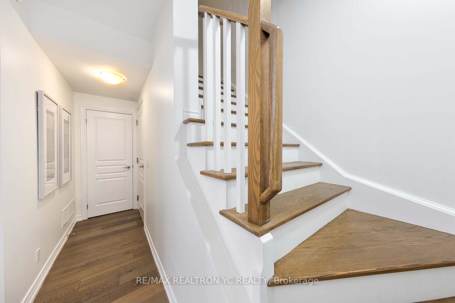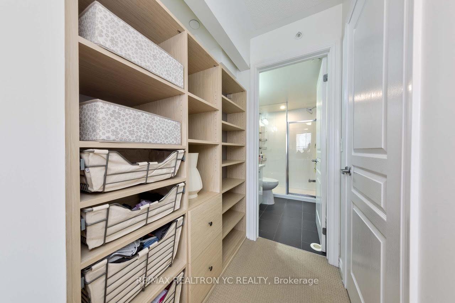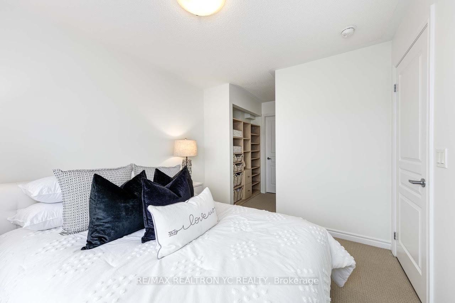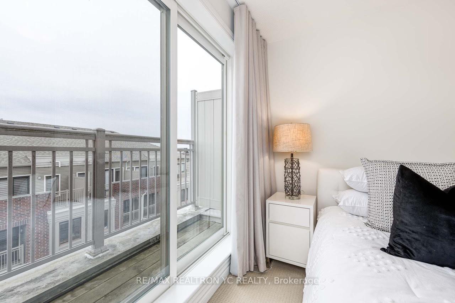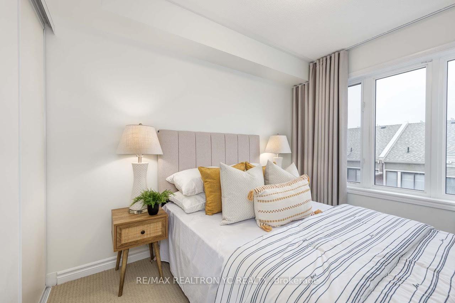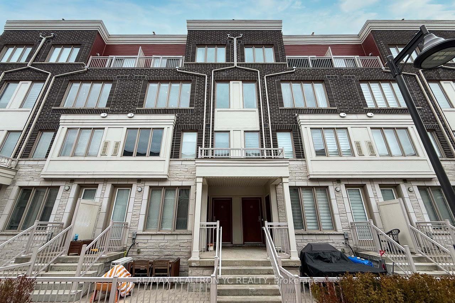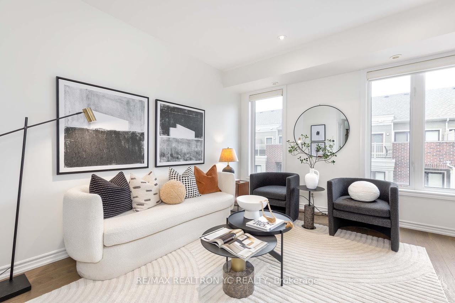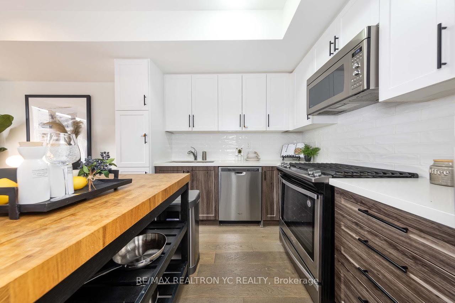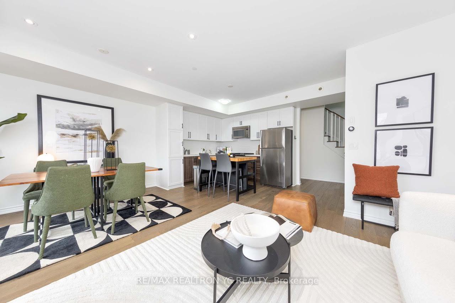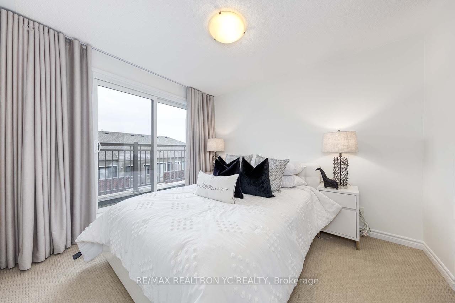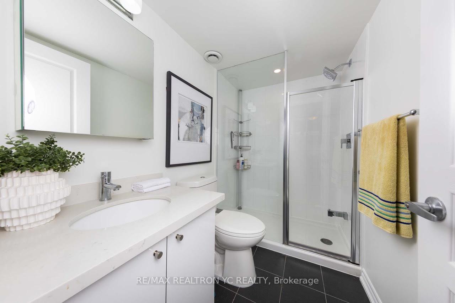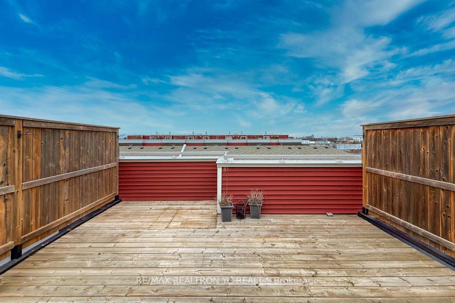$869,000
Available - For Sale
Listing ID: W12049553
125 Long Branch Aven , Toronto, M8W 0A9, Toronto
| Welcome to Long Branch Town Home Built by Minto. Nestled just minutes from Long Branch Go Station and Transit, parks, cafes, and trendy shops. This bright and spacious 2 bedrooms, 3 bathrooms gleaming with wide plank wood floors. Modern kitchen with beautiful quartz countertop with upgraded cabinetry, centre island and stainless steel appliance with gas stove. Primary room retreat features walk-out to private balcony, walk in closet with ensuite 3 piece bathroom. Generously sized 2nd bedroom perfect for guests, home office or a nursery room. Tranquil rooftop terrace with barbecue gas line and views spanning from Mississauga to Downtown Toronto. |
| Price | $869,000 |
| Taxes: | $3852.00 |
| Occupancy by: | Owner |
| Address: | 125 Long Branch Aven , Toronto, M8W 0A9, Toronto |
| Postal Code: | M8W 0A9 |
| Province/State: | Toronto |
| Directions/Cross Streets: | Lake Shore and Browns Line |
| Level/Floor | Room | Length(ft) | Width(ft) | Descriptions | |
| Room 1 | Main | Living Ro | 14.01 | 7.68 | Hardwood Floor, Pot Lights, Large Window |
| Room 2 | Main | Dining Ro | 10.59 | 10.53 | Hardwood Floor, Open Concept, Pot Lights |
| Room 3 | Main | Kitchen | 10.5 | 9.41 | Stainless Steel Appl, Quartz Counter |
| Room 4 | Second | Primary B | 16.27 | 9.41 | 3 Pc Ensuite, Walk-In Closet(s), W/O To Balcony |
| Room 5 | Second | Bedroom 2 | 10.23 | 8.43 | Broadloom, Double Closet, Large Window |
| Washroom Type | No. of Pieces | Level |
| Washroom Type 1 | 2 | Main |
| Washroom Type 2 | 3 | Second |
| Washroom Type 3 | 3 | Second |
| Washroom Type 4 | 0 | |
| Washroom Type 5 | 0 |
| Total Area: | 0.00 |
| Washrooms: | 3 |
| Heat Type: | Heat Pump |
| Central Air Conditioning: | Central Air |
$
%
Years
This calculator is for demonstration purposes only. Always consult a professional
financial advisor before making personal financial decisions.
| Although the information displayed is believed to be accurate, no warranties or representations are made of any kind. |
| RE/MAX REALTRON YC REALTY |
|
|

Wally Islam
Real Estate Broker
Dir:
416-949-2626
Bus:
416-293-8500
Fax:
905-913-8585
| Book Showing | Email a Friend |
Jump To:
At a Glance:
| Type: | Com - Condo Townhouse |
| Area: | Toronto |
| Municipality: | Toronto W06 |
| Neighbourhood: | Long Branch |
| Style: | Stacked Townhous |
| Tax: | $3,852 |
| Maintenance Fee: | $399.3 |
| Beds: | 2 |
| Baths: | 3 |
| Fireplace: | N |
Locatin Map:
Payment Calculator:
