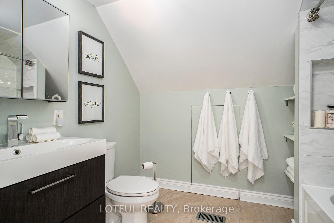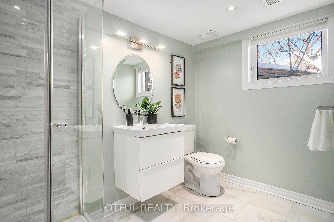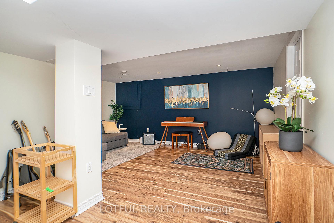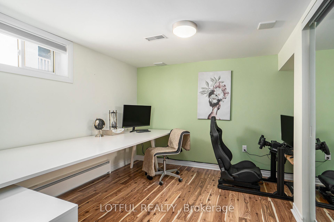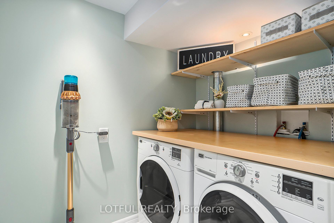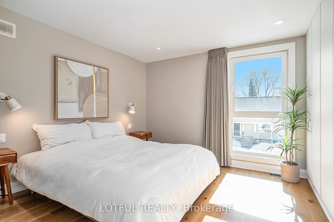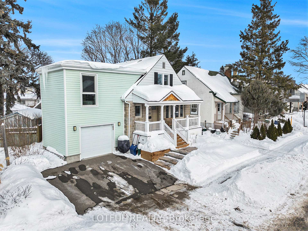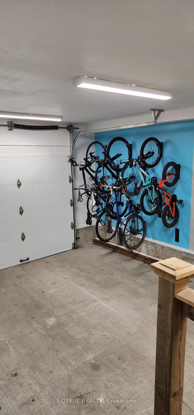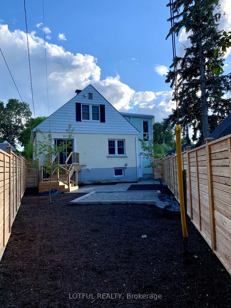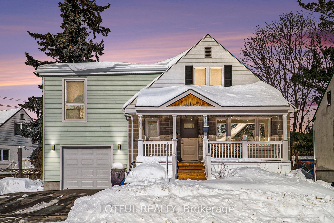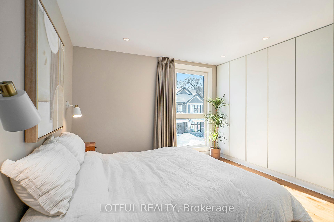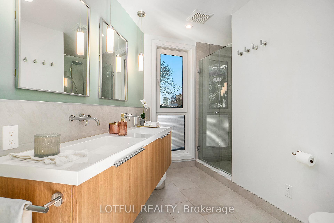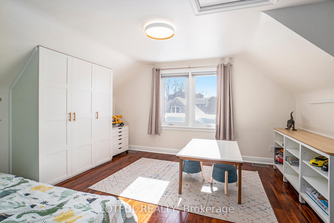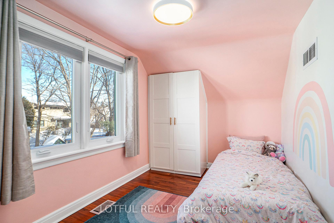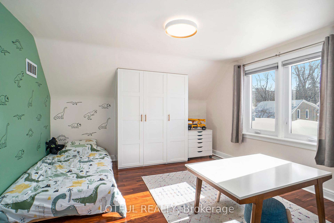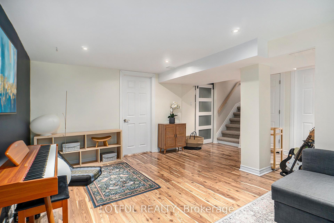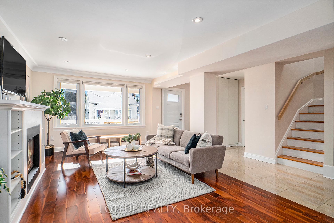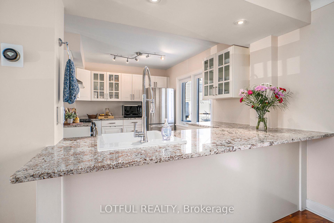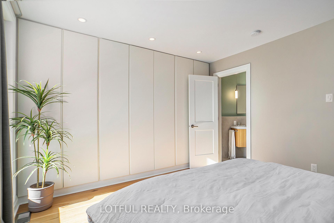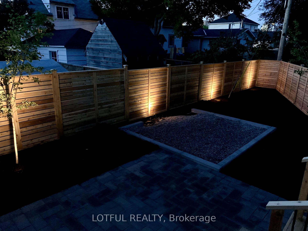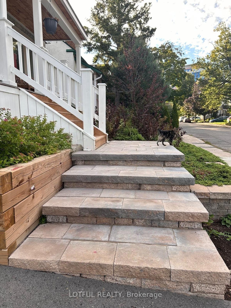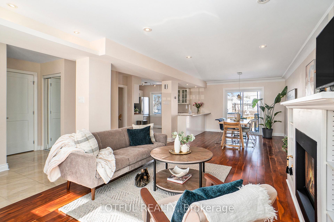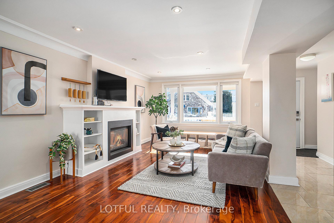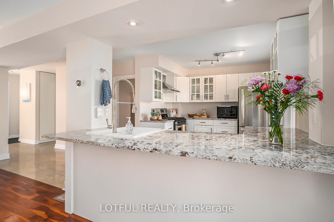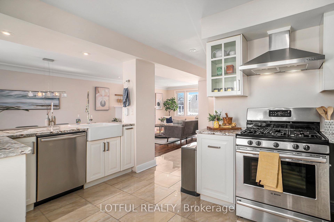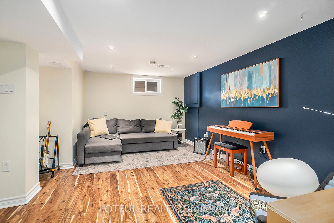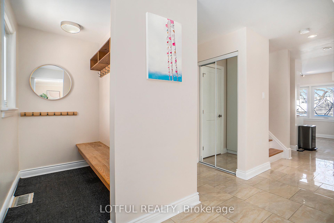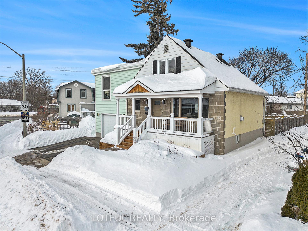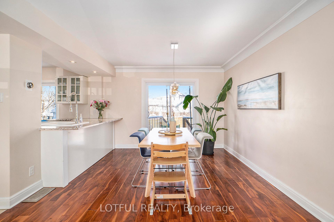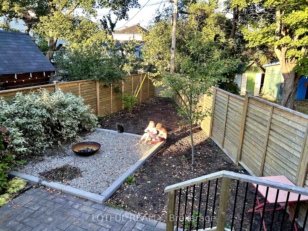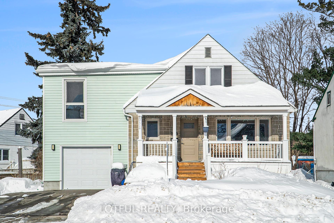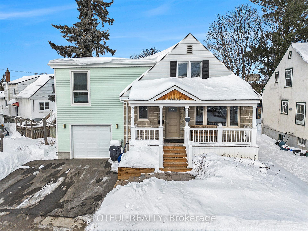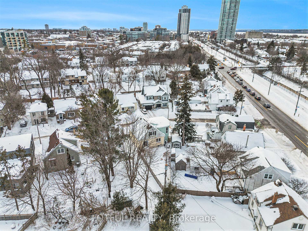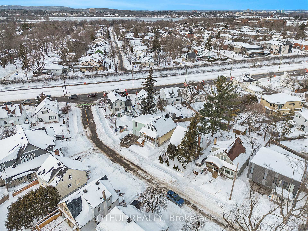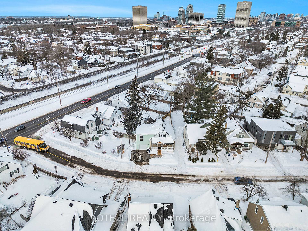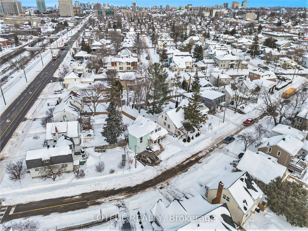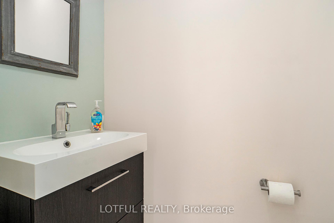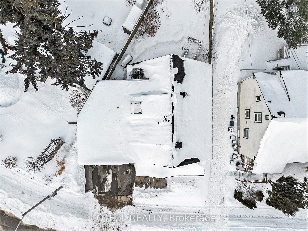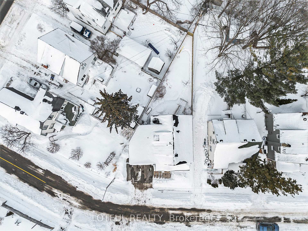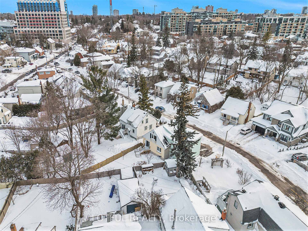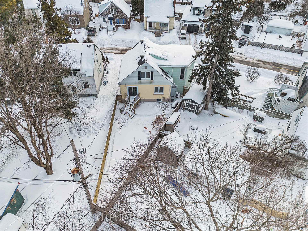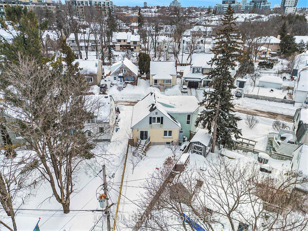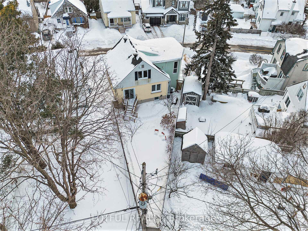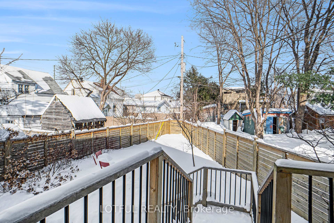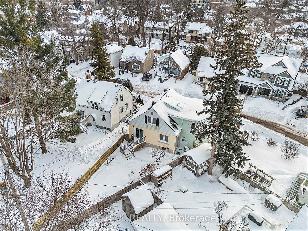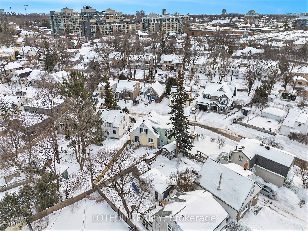$1,250,000
Available - For Sale
Listing ID: X11981650
299 OAKDALE Aven , Tunneys Pasture and Ottawa West, K1Y 0E5, Ottawa
| Nestled in the heart of Wellington Village, this stunning home offers the perfect blend of urban convenience and timeless charm. Just steps from boutique shops, acclaimed restaurants, and cozy cafs, the location is truly unbeatable. Within walking distance of both Tunneys Pasture and Westboro LRT stations, commuting is effortless. The exterior welcomes you with warm cedar accents and a charming covered porch, setting the stage for the elegance within.Beautifully renovated from top to bottom with a refined, understated sophistication, this open-concept home invites you in with a stylish white kitchen boasting granite countertops, glass-inset cabinetry, a breakfast bar, and stainless steel appliances. The space flows seamlessly into the dining area, leading out to a spacious two-tier deck and fully fenced backyard perfect for entertaining.A cozy living room features a built-in fireplace framed by a custom mantel and shelving, adding warmth and character. Upstairs, three spacious bedrooms include a stunning primary suite with a wall-to-wall closet and a spa-like ensuite featuring heated flooring. A well-appointed full bath completes the level.The fully finished lower level expands your living space with a fourth bedroom, a luxurious three-piece bath, and a versatile rec room. A heated garage adds year-round convenience, making this home as practical as it is stylish. With 3+1 bedrooms, 3.5 baths, and too many features to list, this home is a true standout. See the feature sheet for full details! A rare find in one of the citys most sought after neighborhoods - dont miss this opportunity!dont miss this opportunity! OPEN HOUSE!!! SUN. MARCH 16TH 2-4PM |
| Price | $1,250,000 |
| Taxes: | $7306.91 |
| Occupancy by: | Owner |
| Address: | 299 OAKDALE Aven , Tunneys Pasture and Ottawa West, K1Y 0E5, Ottawa |
| Directions/Cross Streets: | Scott to Oakdale |
| Rooms: | 12 |
| Bedrooms: | 3 |
| Bedrooms +: | 1 |
| Family Room: | T |
| Basement: | Full, Finished |
| Level/Floor | Room | Length(ft) | Width(ft) | Descriptions | |
| Room 1 | Main | Kitchen | 14.1 | 9.58 | |
| Room 2 | Main | Dining Ro | 9.61 | 9.54 | |
| Room 3 | Main | Living Ro | 23.68 | 18.93 | Fireplace |
| Room 4 | Main | Bathroom | 3.08 | 7.18 | 2 Pc Bath |
| Room 5 | Second | Primary B | 13.71 | 12.14 | W/W Closet, 4 Pc Ensuite |
| Room 6 | Third | Bedroom | 13.68 | 9.58 | |
| Room 7 | Third | Bedroom | 13.94 | 11.58 | |
| Room 8 | Third | Bathroom | 6.95 | 8.72 | 3 Pc Bath |
| Room 9 | Lower | Recreatio | 16.99 | 16.63 | Combined w/Laundry |
| Room 10 | Lower | Bedroom | 11.68 | 11.58 | |
| Room 11 | Lower | Bathroom | 6.36 | 9.58 | 3 Pc Bath |
| Washroom Type | No. of Pieces | Level |
| Washroom Type 1 | 2 | Main |
| Washroom Type 2 | 3 | Lower |
| Washroom Type 3 | 3 | Third |
| Washroom Type 4 | 4 | Second |
| Washroom Type 5 | 0 |
| Total Area: | 0.00 |
| Property Type: | Detached |
| Style: | 2-Storey |
| Exterior: | Stone, Vinyl Siding |
| Garage Type: | Attached |
| Drive Parking Spaces: | 2 |
| Pool: | None |
| Approximatly Square Footage: | 1500-2000 |
| Property Features: | Park, Public Transit |
| CAC Included: | N |
| Water Included: | N |
| Cabel TV Included: | N |
| Common Elements Included: | N |
| Heat Included: | N |
| Parking Included: | N |
| Condo Tax Included: | N |
| Building Insurance Included: | N |
| Fireplace/Stove: | Y |
| Heat Type: | Forced Air |
| Central Air Conditioning: | Central Air |
| Central Vac: | N |
| Laundry Level: | Syste |
| Ensuite Laundry: | F |
| Sewers: | Sewer |
$
%
Years
This calculator is for demonstration purposes only. Always consult a professional
financial advisor before making personal financial decisions.
| Although the information displayed is believed to be accurate, no warranties or representations are made of any kind. |
| LOTFUL REALTY |
|
|

Wally Islam
Real Estate Broker
Dir:
416-949-2626
Bus:
416-293-8500
Fax:
905-913-8585
| Virtual Tour | Book Showing | Email a Friend |
Jump To:
At a Glance:
| Type: | Freehold - Detached |
| Area: | Ottawa |
| Municipality: | Tunneys Pasture and Ottawa West |
| Neighbourhood: | 4302 - Ottawa West |
| Style: | 2-Storey |
| Tax: | $7,306.91 |
| Beds: | 3+1 |
| Baths: | 4 |
| Fireplace: | Y |
| Pool: | None |
Locatin Map:
Payment Calculator:
