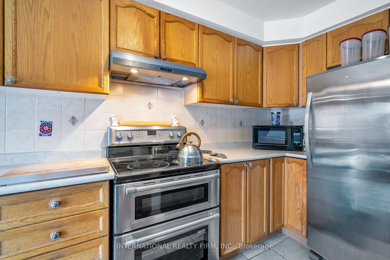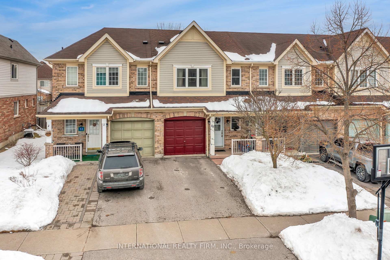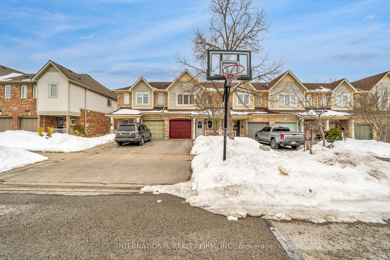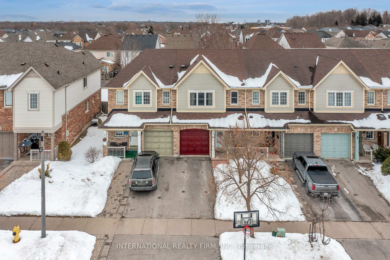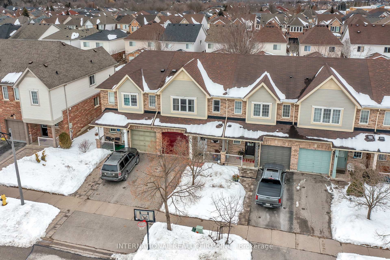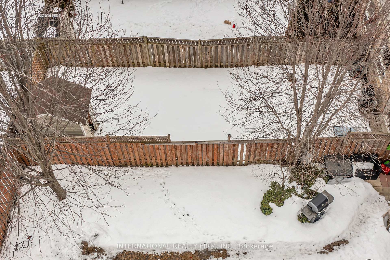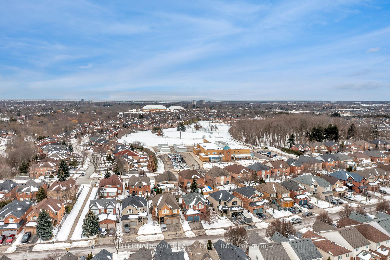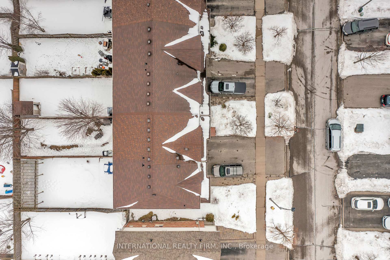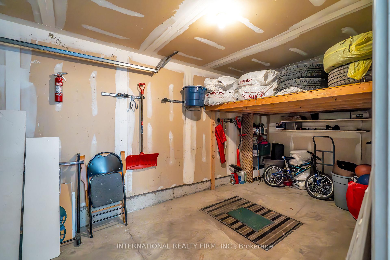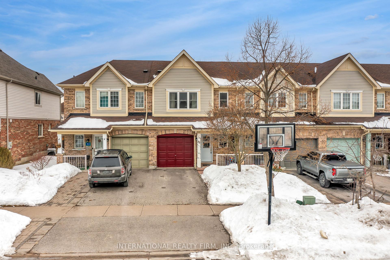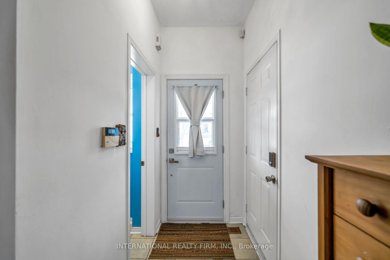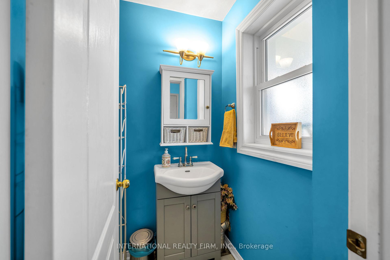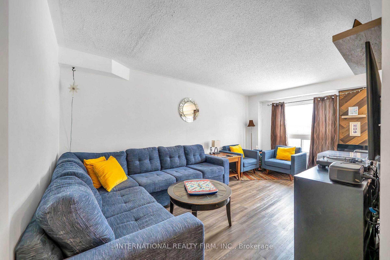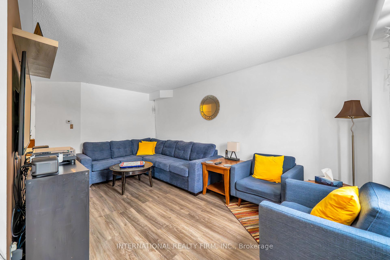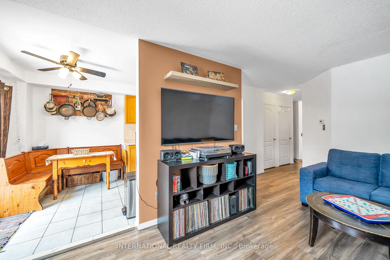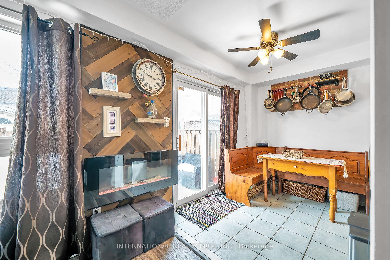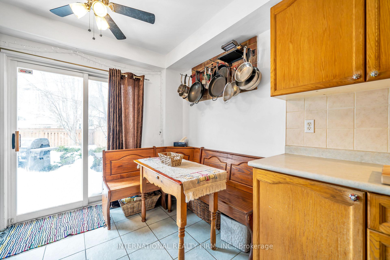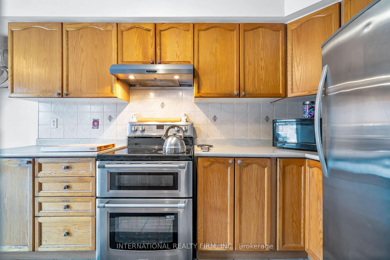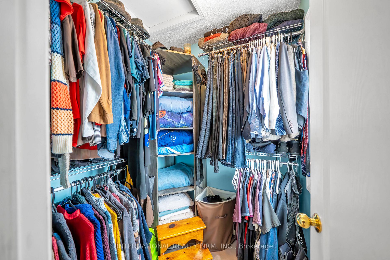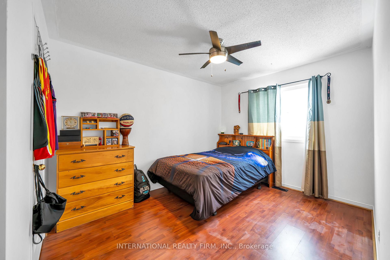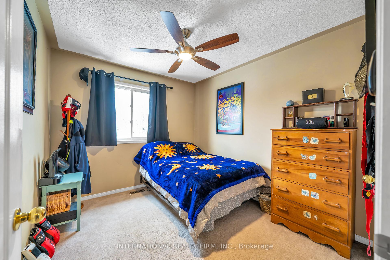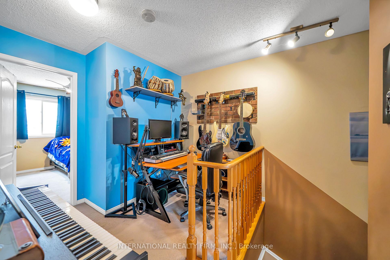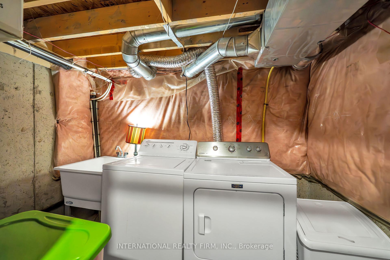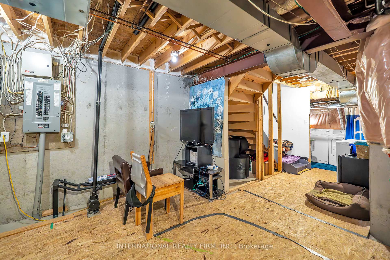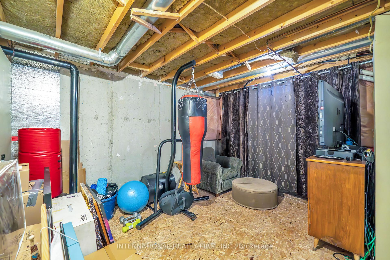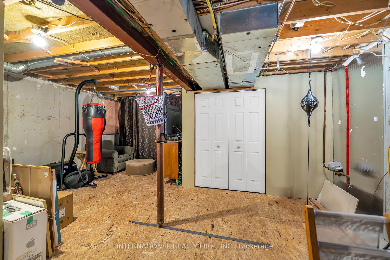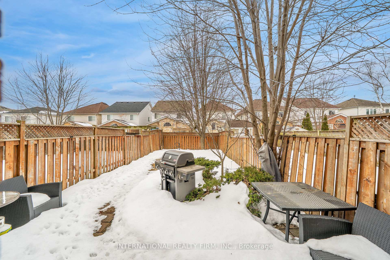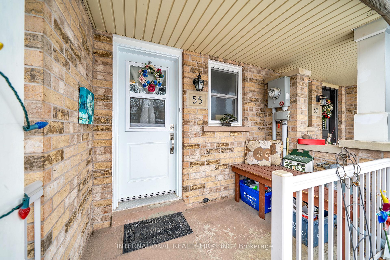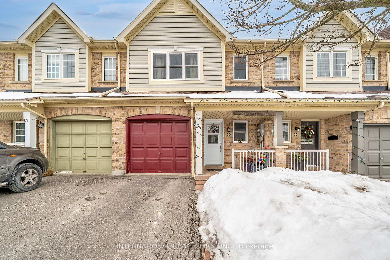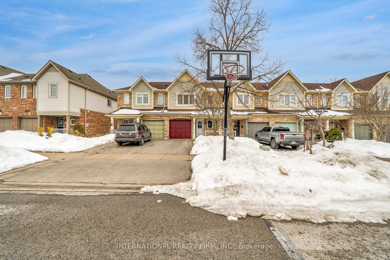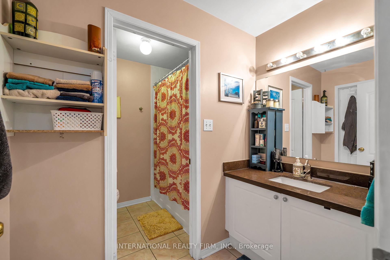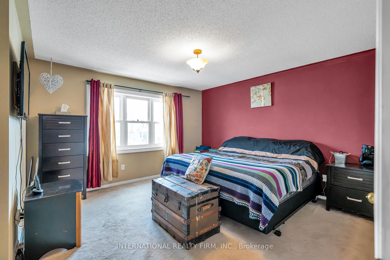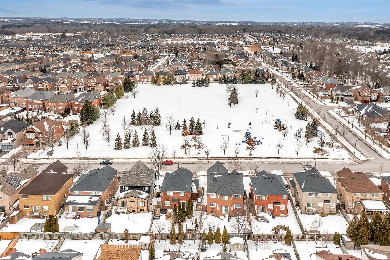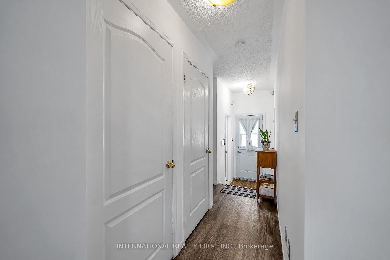$759,999
Available - For Sale
Listing ID: E12043445
55 Telegraph Driv , Whitby, L1P 1S3, Durham
| Welcome to 55 Telegraph Drive, located in the beautiful and sought after neighborhood of Williamsburg. Freehold townhome with no POTL/maintenance fees, located near great schools, parks, ravine/path, shopping centers, restaurants, transit, Whitby Go Station and major highways (401/412/407). Walking distance to Thermea Spa Village. Roof 2016. Windows 2022 (front of the house only). New vinyl flooring on main floor. Beautiful new front door with window installed. 3 Bedrooms and 2 washrooms, with a partially finished basement, with raised floors, that has a rough-in for another washroom. 4pc washroom includes an upgraded soaker tub. Main floor access to the garage. Large backyard. Come and see all this house & neighborhood have to offer! |
| Price | $759,999 |
| Taxes: | $4597.00 |
| Occupancy by: | Owner |
| Address: | 55 Telegraph Driv , Whitby, L1P 1S3, Durham |
| Directions/Cross Streets: | Country Lane/Medland Ave |
| Rooms: | 7 |
| Bedrooms: | 3 |
| Bedrooms +: | 0 |
| Family Room: | F |
| Basement: | Full, Partially Fi |
| Level/Floor | Room | Length(ft) | Width(ft) | Descriptions | |
| Room 1 | Ground | Living Ro | 17.71 | 10.17 | Broadloom, Combined w/Dining |
| Room 2 | Ground | Kitchen | 17.06 | 8.69 | Ceramic Floor, W/O To Garden |
| Room 3 | Second | Primary B | 15.42 | 13.12 | Broadloom, Semi Ensuite, Walk-In Closet(s) |
| Room 4 | Second | Bedroom 2 | 11.81 | 9.18 | Laminate, Closet |
| Room 5 | Second | Bedroom 3 | 10.33 | 9.18 | Broadloom, Closet |
| Room 6 | Second | Loft | 9.18 | 5.58 | Broadloom, Open Concept |
| Washroom Type | No. of Pieces | Level |
| Washroom Type 1 | 4 | Second |
| Washroom Type 2 | 2 | Ground |
| Washroom Type 3 | 0 | |
| Washroom Type 4 | 0 | |
| Washroom Type 5 | 0 |
| Total Area: | 0.00 |
| Approximatly Age: | 16-30 |
| Property Type: | Att/Row/Townhouse |
| Style: | 2-Storey |
| Exterior: | Brick, Vinyl Siding |
| Garage Type: | Attached |
| (Parking/)Drive: | Private |
| Drive Parking Spaces: | 1 |
| Park #1 | |
| Parking Type: | Private |
| Park #2 | |
| Parking Type: | Private |
| Pool: | None |
| Approximatly Age: | 16-30 |
| Approximatly Square Footage: | 1100-1500 |
| CAC Included: | N |
| Water Included: | N |
| Cabel TV Included: | N |
| Common Elements Included: | N |
| Heat Included: | N |
| Parking Included: | N |
| Condo Tax Included: | N |
| Building Insurance Included: | N |
| Fireplace/Stove: | N |
| Heat Type: | Forced Air |
| Central Air Conditioning: | Central Air |
| Central Vac: | N |
| Laundry Level: | Syste |
| Ensuite Laundry: | F |
| Sewers: | Sewer |
$
%
Years
This calculator is for demonstration purposes only. Always consult a professional
financial advisor before making personal financial decisions.
| Although the information displayed is believed to be accurate, no warranties or representations are made of any kind. |
| INTERNATIONAL REALTY FIRM, INC. |
|
|

Wally Islam
Real Estate Broker
Dir:
416-949-2626
Bus:
416-293-8500
Fax:
905-913-8585
| Book Showing | Email a Friend |
Jump To:
At a Glance:
| Type: | Freehold - Att/Row/Townhouse |
| Area: | Durham |
| Municipality: | Whitby |
| Neighbourhood: | Williamsburg |
| Style: | 2-Storey |
| Approximate Age: | 16-30 |
| Tax: | $4,597 |
| Beds: | 3 |
| Baths: | 2 |
| Fireplace: | N |
| Pool: | None |
Locatin Map:
Payment Calculator:
