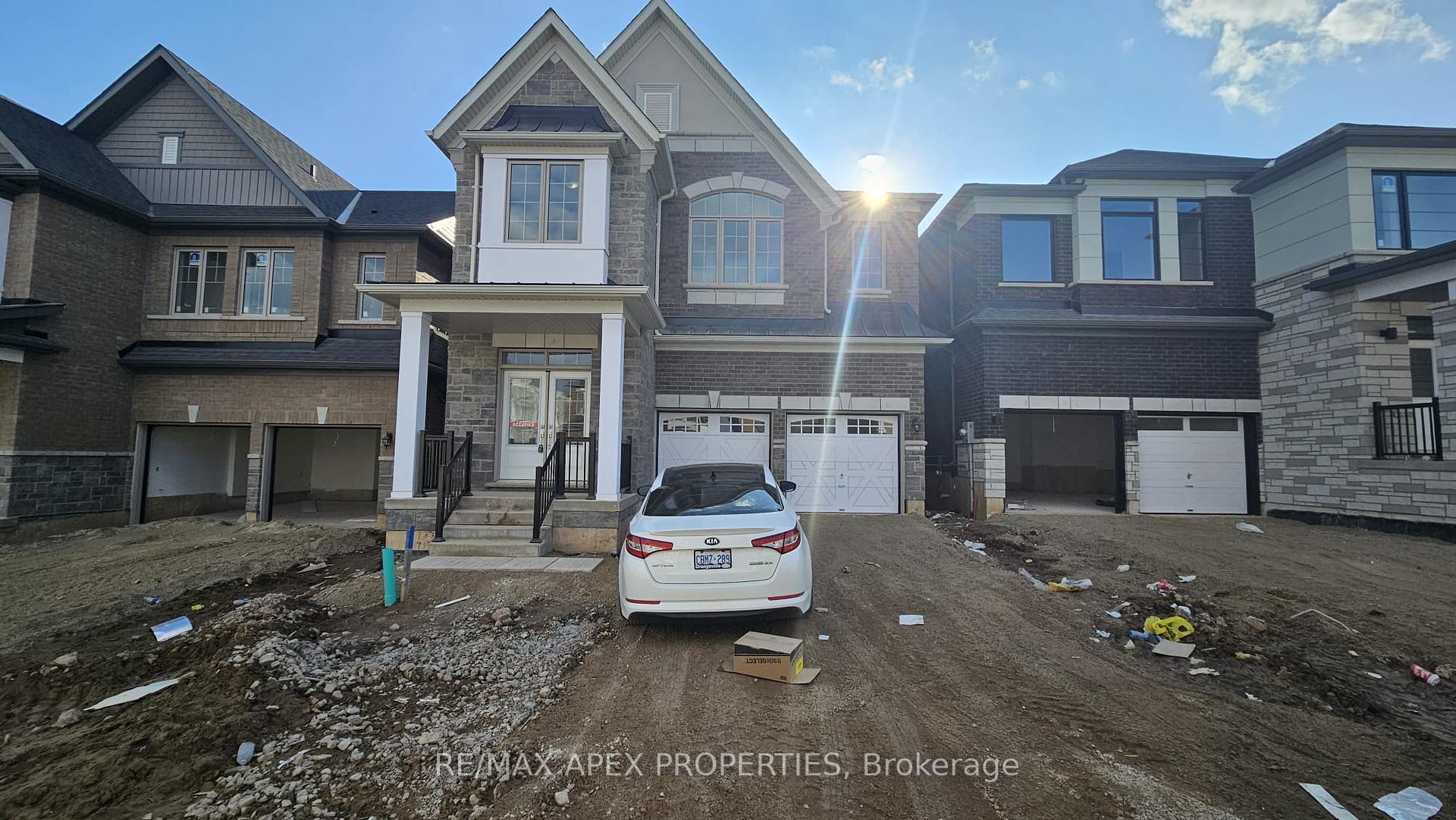$1,159,900
Available - For Sale
Listing ID: X12049020
51 Henshaw Driv , Erin, N0B 1T0, Wellington

| Stunning Katherine model 4-bedroom, 4-bathroom detached home located in the sought-after Erin neighborhood. This brand new, never-lived-in home features extensive upgrades and unique features, including upgraded hardwood flooring throughout the main floor and upstairs hallway,as well as upgraded Berber carpeting. The kitchen boasts extended cabinets and an upgraded countertop, along with upgraded staicase posts and metal pickets. There's a specially designed second-floor loft, perfect for lounging or office space. The primary ensuite includes a stand alone tub, and the custom oversized patio door opens up to a spacious Custom Deck (Will be added by Builder). The list of features goes on! The open concept layout includes generously sized rooms. The modern kitchen overlooks the grand family room with a fireplace, creating a sun-filled atmosphere. The master bedroom is spacious and bright, complete with a spa-like ensuite and plenty of tall windows. There are three additional spacious bedrooms, all with access to a bathroom.This home has all the bells and whistles perfect for your most discerning clients. It truly shows 10 outof 10! |
| Price | $1,159,900 |
| Taxes: | $0.00 |
| Occupancy by: | Vacant |
| Address: | 51 Henshaw Driv , Erin, N0B 1T0, Wellington |
| Directions/Cross Streets: | 10 Line / Side Road 15 |
| Rooms: | 9 |
| Bedrooms: | 4 |
| Bedrooms +: | 0 |
| Family Room: | T |
| Basement: | Full |
| Level/Floor | Room | Length(ft) | Width(ft) | Descriptions | |
| Room 1 | Main | Dining Ro | 15.97 | 10.99 | Hardwood Floor |
| Room 2 | Main | Kitchen | 15.97 | 15.97 | Porcelain Floor |
| Room 3 | Main | Breakfast | 8.59 | 15.97 | Porcelain Floor |
| Room 4 | Main | Family Ro | 11.97 | 18.53 | Hardwood Floor |
| Room 5 | Second | Loft | Hardwood Floor | ||
| Room 6 | Second | Primary B | 15.38 | 16.37 | Broadloom |
| Room 7 | Second | Bedroom 2 | 10.89 | 12.37 | Broadloom |
| Room 8 | Second | Bedroom 3 | 12.37 | 10.99 | Broadloom |
| Room 9 | Second | Bedroom 4 | 11.58 | 10.59 | Broadloom |
| Washroom Type | No. of Pieces | Level |
| Washroom Type 1 | 2 | Main |
| Washroom Type 2 | 5 | Second |
| Washroom Type 3 | 4 | Second |
| Washroom Type 4 | 3 | Second |
| Washroom Type 5 | 0 | |
| Washroom Type 6 | 2 | Main |
| Washroom Type 7 | 5 | Second |
| Washroom Type 8 | 4 | Second |
| Washroom Type 9 | 3 | Second |
| Washroom Type 10 | 0 |
| Total Area: | 0.00 |
| Approximatly Age: | New |
| Property Type: | Detached |
| Style: | 2-Storey |
| Exterior: | Stone, Brick |
| Garage Type: | Built-In |
| Drive Parking Spaces: | 2 |
| Pool: | None |
| Approximatly Age: | New |
| Approximatly Square Footage: | 2500-3000 |
| CAC Included: | N |
| Water Included: | N |
| Cabel TV Included: | N |
| Common Elements Included: | N |
| Heat Included: | N |
| Parking Included: | N |
| Condo Tax Included: | N |
| Building Insurance Included: | N |
| Fireplace/Stove: | Y |
| Heat Type: | Forced Air |
| Central Air Conditioning: | None |
| Central Vac: | N |
| Laundry Level: | Syste |
| Ensuite Laundry: | F |
| Sewers: | Sewer |
$
%
Years
This calculator is for demonstration purposes only. Always consult a professional
financial advisor before making personal financial decisions.
| Although the information displayed is believed to be accurate, no warranties or representations are made of any kind. |
| RE/MAX APEX PROPERTIES |
|
|

Wally Islam
Real Estate Broker
Dir:
416-949-2626
Bus:
416-293-8500
Fax:
905-913-8585
| Book Showing | Email a Friend |
Jump To:
At a Glance:
| Type: | Freehold - Detached |
| Area: | Wellington |
| Municipality: | Erin |
| Neighbourhood: | Erin |
| Style: | 2-Storey |
| Approximate Age: | New |
| Beds: | 4 |
| Baths: | 4 |
| Fireplace: | Y |
| Pool: | None |
Locatin Map:
Payment Calculator:


