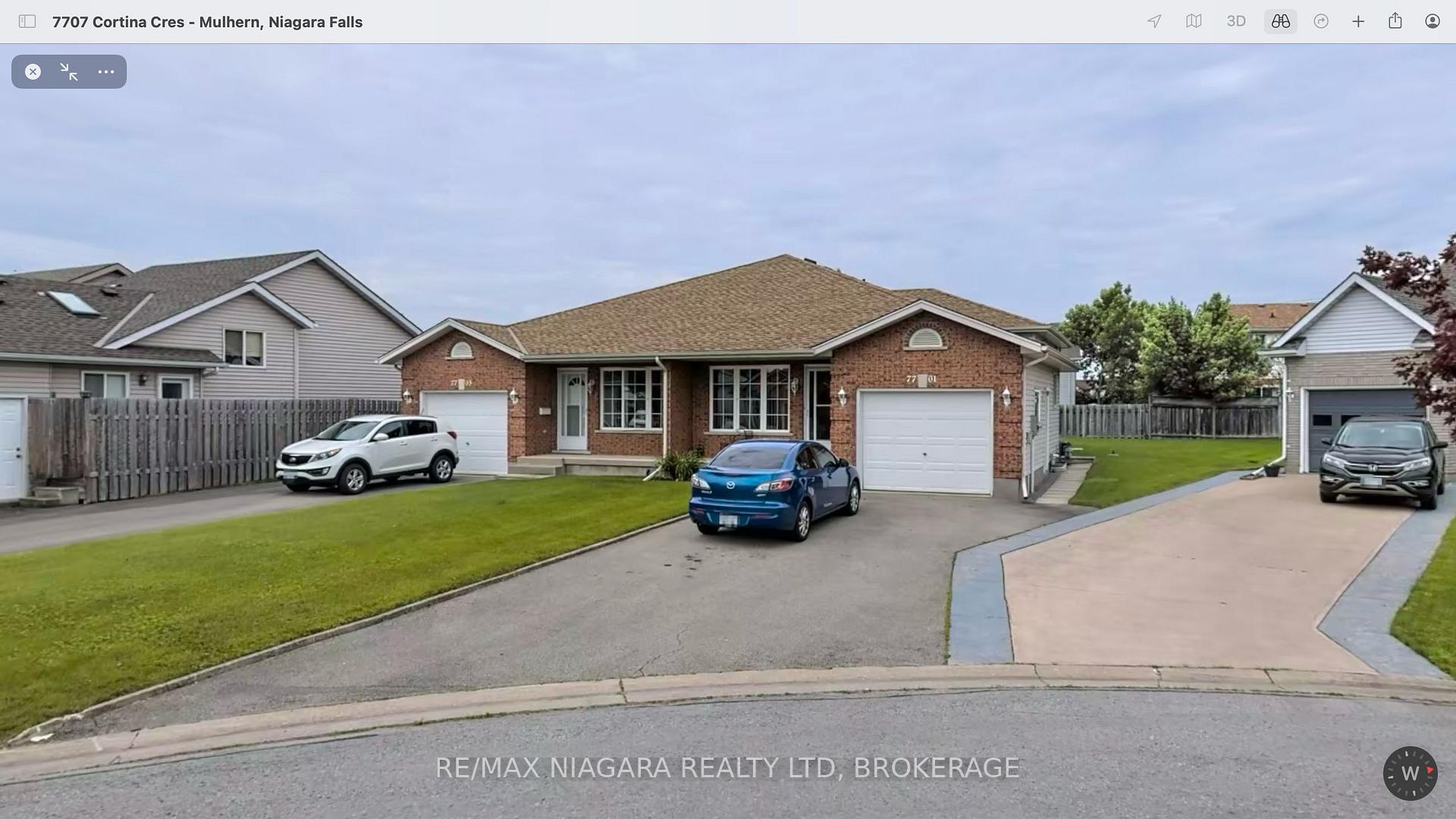$499,900
Available - For Sale
Listing ID: X12047030
7701 CORTINA Cres West , Niagara Falls, L2H 3B4, Niagara

| Quiet, Crescent with Lovely Neighbours and at the top end of Crescent with almost no traffic. Best location North End of Town close to QEW and highway 406 and just a short walk to Awesome Alpine Park. Rinaldi Built Backsplit with side door entry to lower level allowing perfect in-law situation or Additional Dwelling Unit (ADU). The Backsplit Plan is perfect for extended family or two family living and is already naturally divided with its own bathroom. The lot is wide Pie Shape allowing plenty of room for a pool or additional building. Back yard is mostly fenced, there is a sit out front porch and the home is nicely well set back from the road. THIS HOME NEEDS a little work. Trim, some hardware and fixtures, little drywall, Paint and Flooring and is priced to find a handy person. Excellent opportunity to build equity and an extra income stream in a desirable high demand location. |
| Price | $499,900 |
| Taxes: | $3352.00 |
| Assessment Year: | 2024 |
| Occupancy by: | Owner |
| Address: | 7701 CORTINA Cres West , Niagara Falls, L2H 3B4, Niagara |
| Acreage: | Not Appl |
| Directions/Cross Streets: | KEVIN DRIVE |
| Rooms: | 6 |
| Rooms +: | 4 |
| Bedrooms: | 2 |
| Bedrooms +: | 1 |
| Family Room: | F |
| Basement: | Full, Walk-Out |
| Level/Floor | Room | Length(ft) | Width(ft) | Descriptions | |
| Room 1 | Main | Foyer | 4.92 | 3.28 | |
| Room 2 | Main | Living Ro | 14.56 | 12.5 | |
| Room 3 | Main | Dining Ro | 12.33 | 12 | |
| Room 4 | Main | Kitchen | 10.99 | 9.51 | B/I Dishwasher |
| Room 5 | Second | Primary B | 12.5 | 10 | |
| Room 6 | Second | Bathroom | 4.59 | 4 | 4 Pc Bath |
| Room 7 | Second | Bedroom 2 | 21.32 | 16.07 | |
| Room 8 | Lower | Family Ro | 25.91 | 18.04 | |
| Room 9 | Lower | Bathroom | 4 | 4 | 4 Pc Bath |
| Room 10 | Basement | Bedroom 3 | 13.45 | 8.53 | |
| Room 11 | Basement | Laundry | 4.26 | 6.56 | |
| Room 12 | Basement | Workshop | 13.12 | 6.56 |
| Washroom Type | No. of Pieces | Level |
| Washroom Type 1 | 4 | Second |
| Washroom Type 2 | 4 | Lower |
| Washroom Type 3 | 0 | |
| Washroom Type 4 | 0 | |
| Washroom Type 5 | 0 |
| Total Area: | 0.00 |
| Approximatly Age: | 16-30 |
| Property Type: | Semi-Detached |
| Style: | Backsplit 4 |
| Exterior: | Brick Front, Vinyl Siding |
| Garage Type: | Attached |
| (Parking/)Drive: | Private Do |
| Drive Parking Spaces: | 2 |
| Park #1 | |
| Parking Type: | Private Do |
| Park #2 | |
| Parking Type: | Private Do |
| Pool: | None |
| Approximatly Age: | 16-30 |
| Approximatly Square Footage: | 1100-1500 |
| CAC Included: | N |
| Water Included: | N |
| Cabel TV Included: | N |
| Common Elements Included: | N |
| Heat Included: | N |
| Parking Included: | N |
| Condo Tax Included: | N |
| Building Insurance Included: | N |
| Fireplace/Stove: | N |
| Heat Type: | Forced Air |
| Central Air Conditioning: | None |
| Central Vac: | N |
| Laundry Level: | Syste |
| Ensuite Laundry: | F |
| Sewers: | Sewer |
$
%
Years
This calculator is for demonstration purposes only. Always consult a professional
financial advisor before making personal financial decisions.
| Although the information displayed is believed to be accurate, no warranties or representations are made of any kind. |
| RE/MAX NIAGARA REALTY LTD, BROKERAGE |
|
|

Wally Islam
Real Estate Broker
Dir:
416-949-2626
Bus:
416-293-8500
Fax:
905-913-8585
| Book Showing | Email a Friend |
Jump To:
At a Glance:
| Type: | Freehold - Semi-Detached |
| Area: | Niagara |
| Municipality: | Niagara Falls |
| Neighbourhood: | 213 - Ascot |
| Style: | Backsplit 4 |
| Approximate Age: | 16-30 |
| Tax: | $3,352 |
| Beds: | 2+1 |
| Baths: | 2 |
| Fireplace: | N |
| Pool: | None |
Locatin Map:
Payment Calculator:


