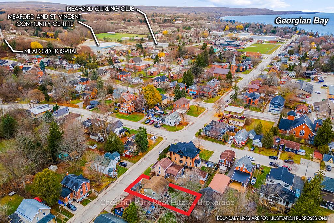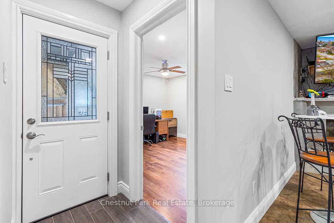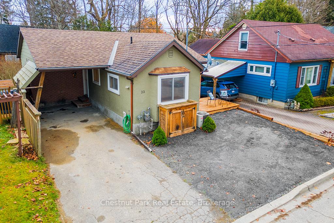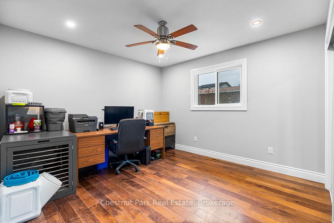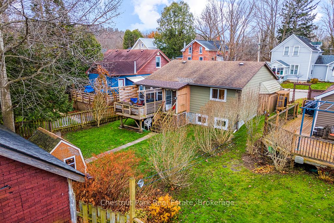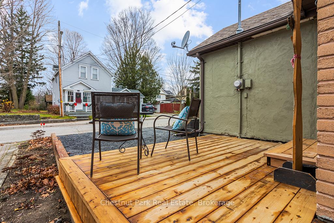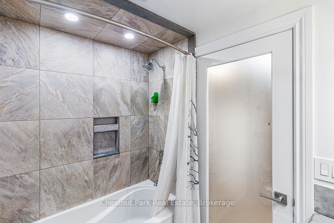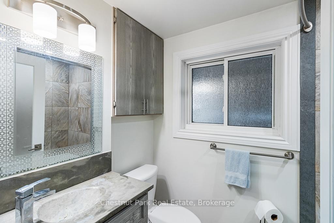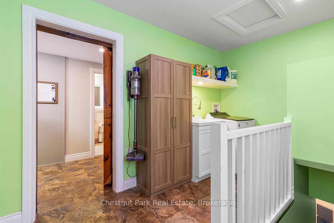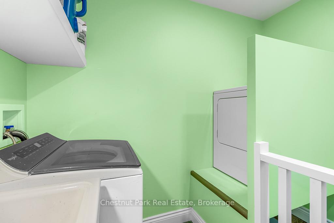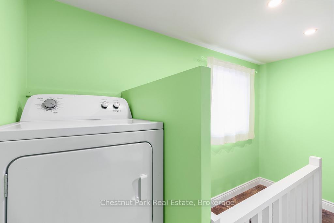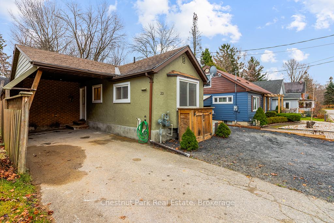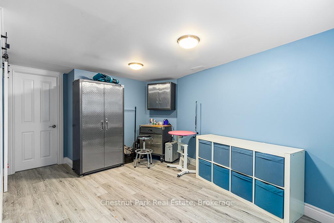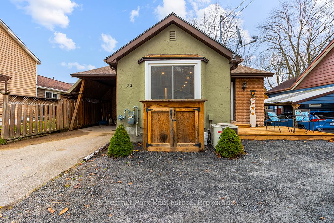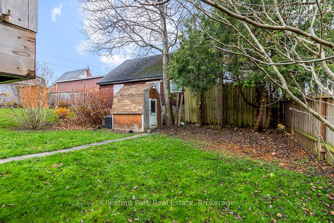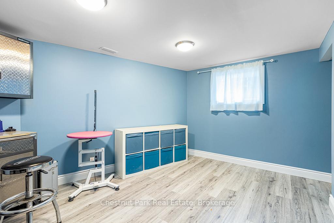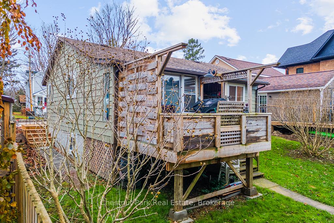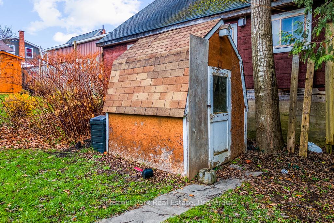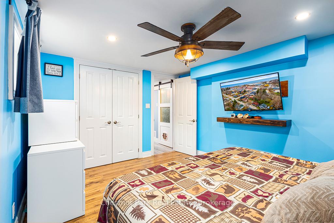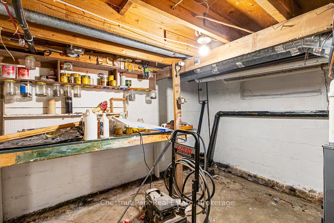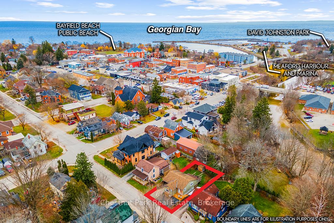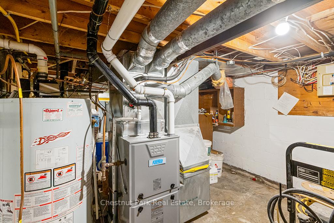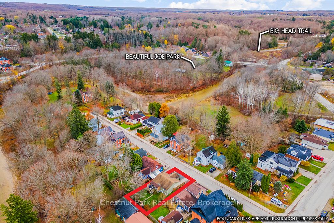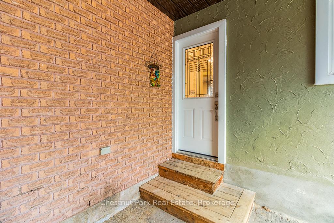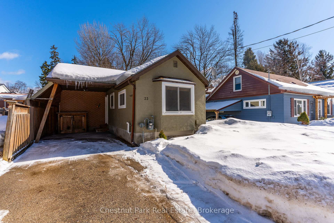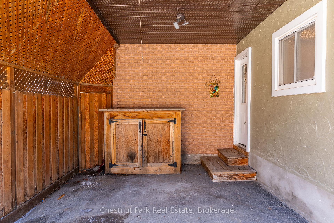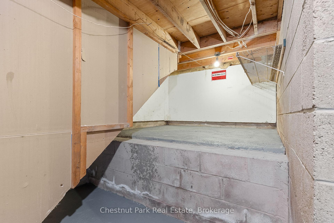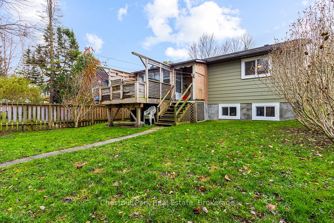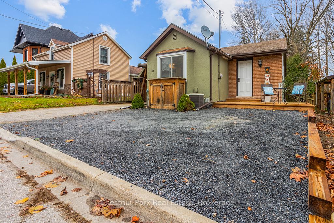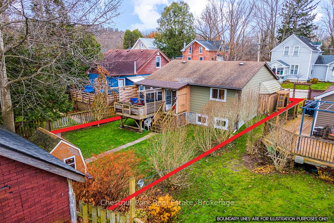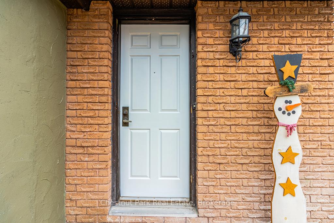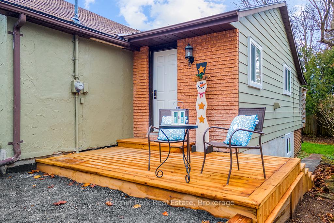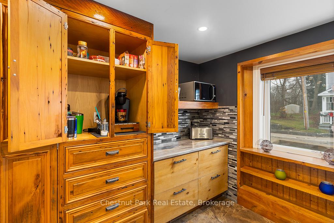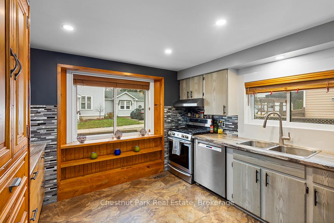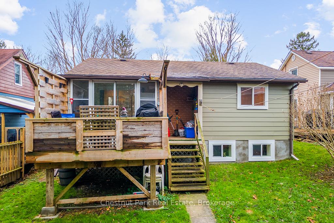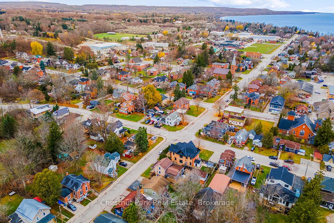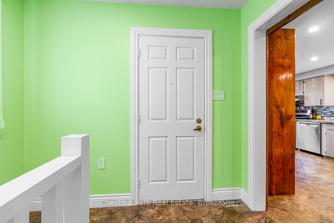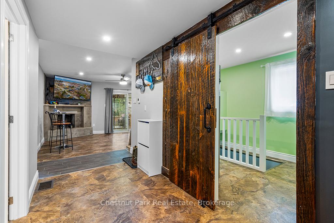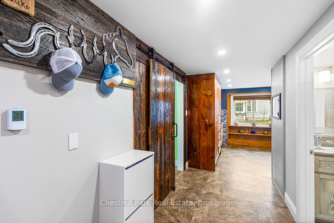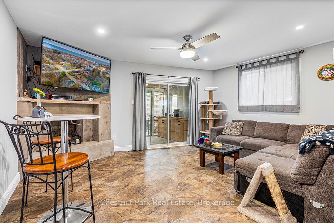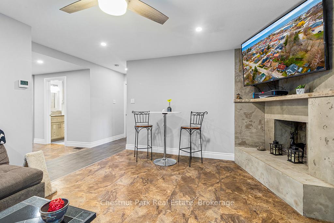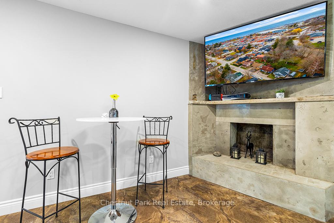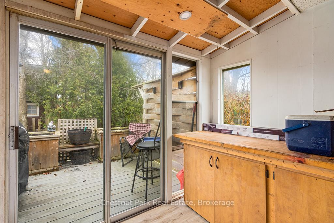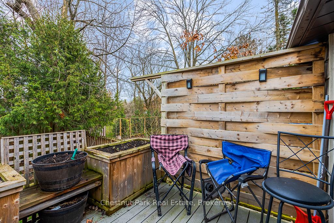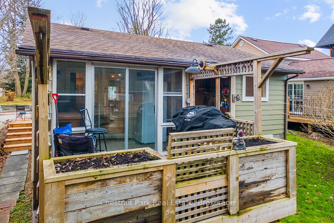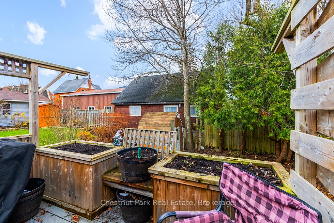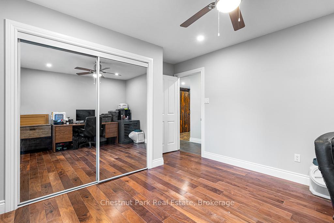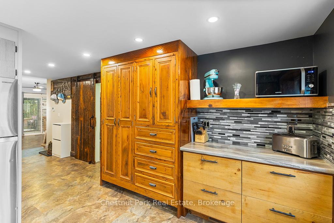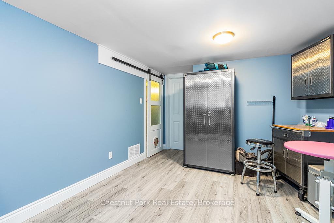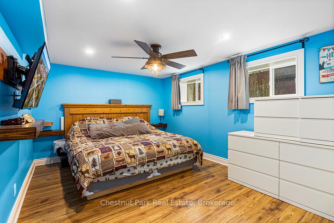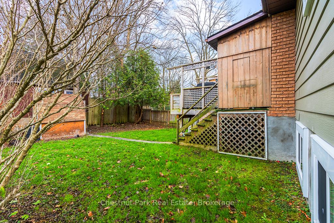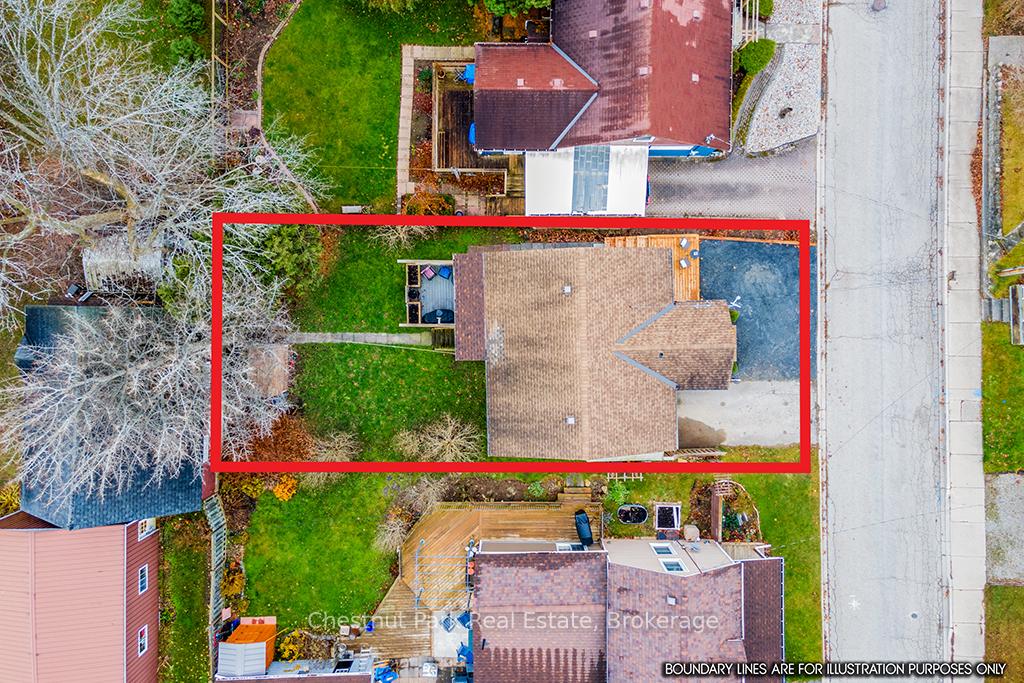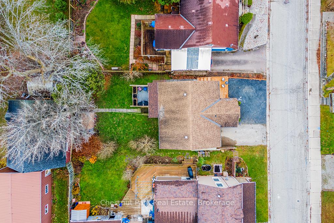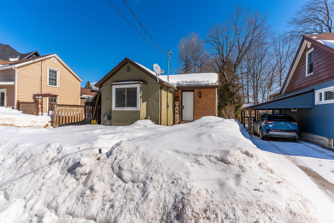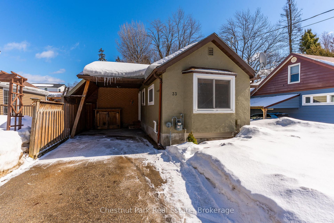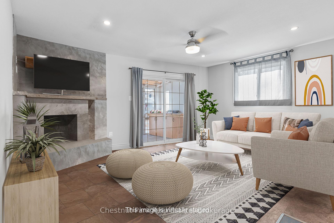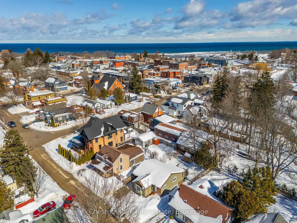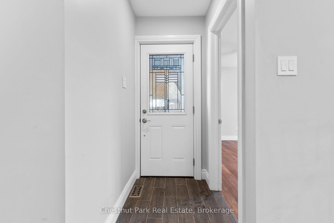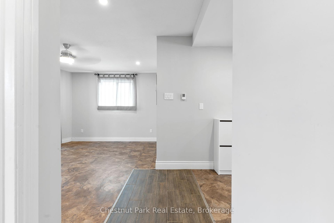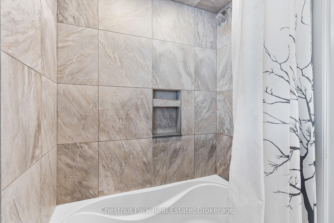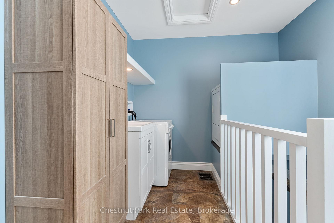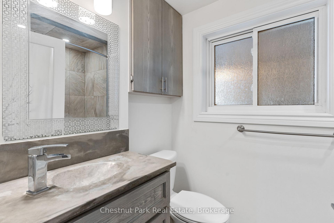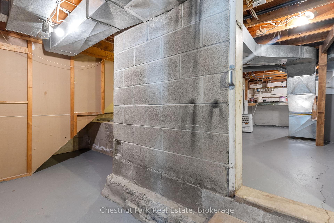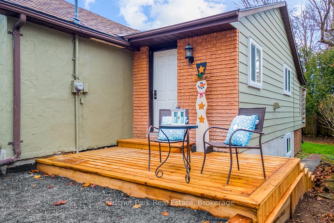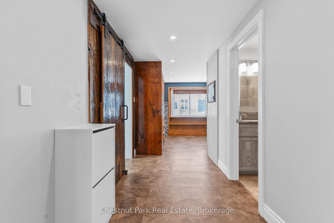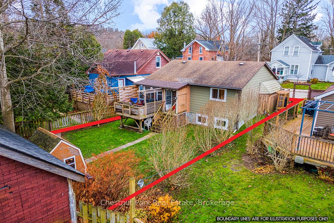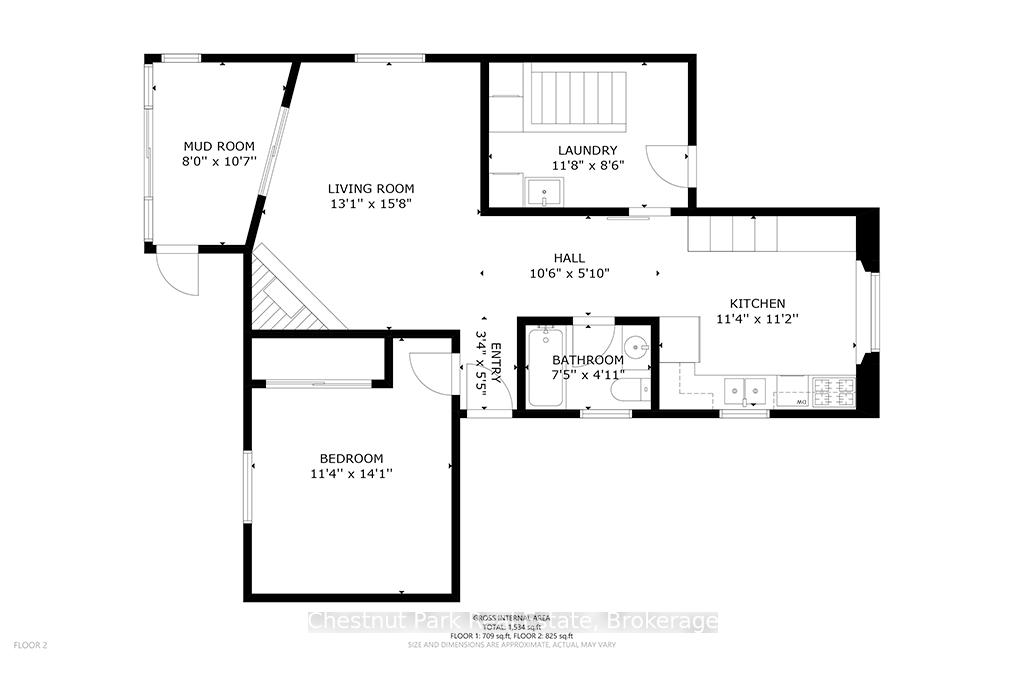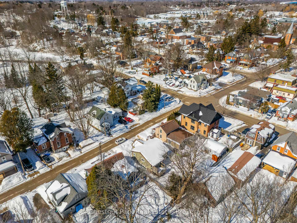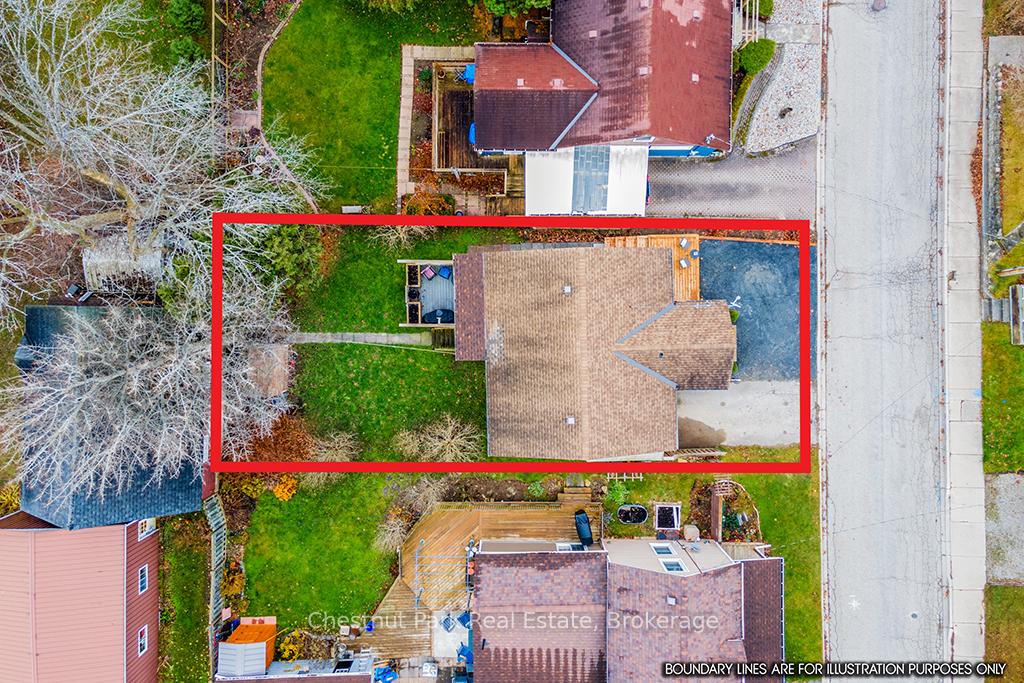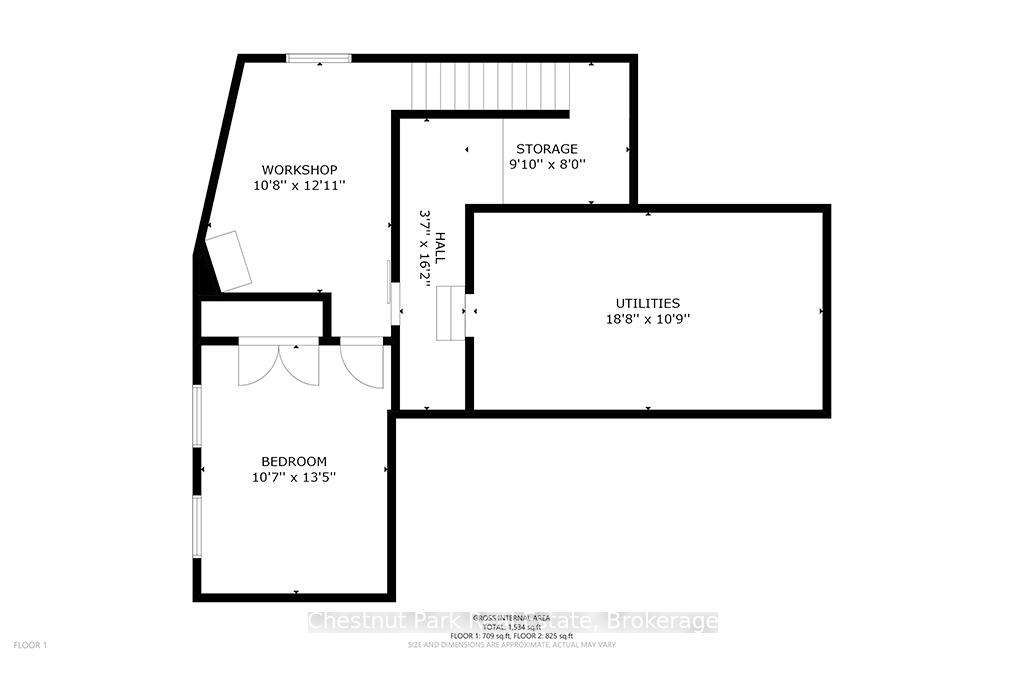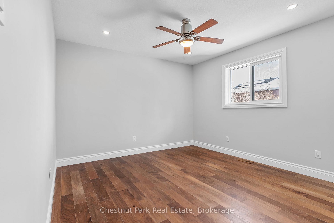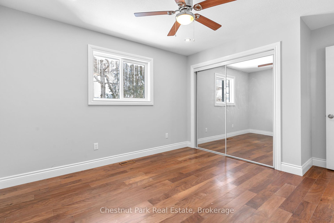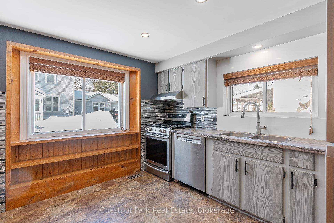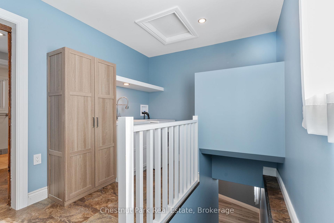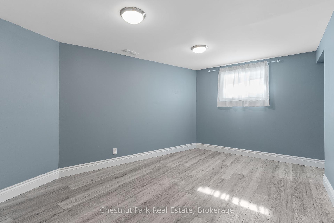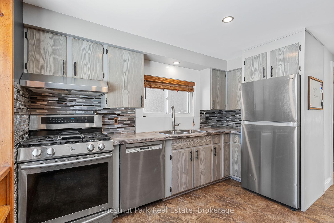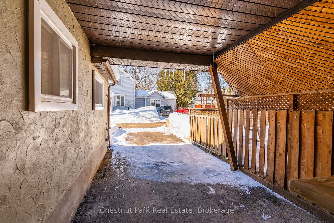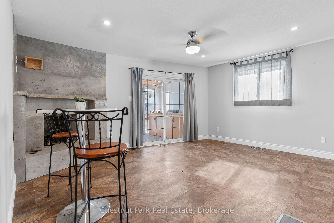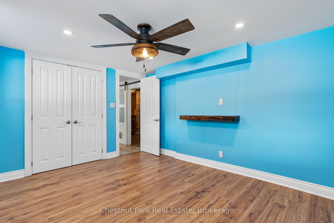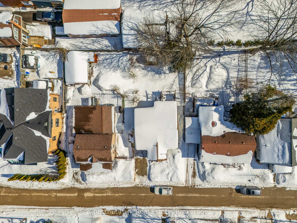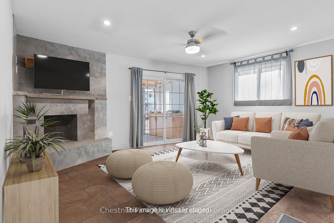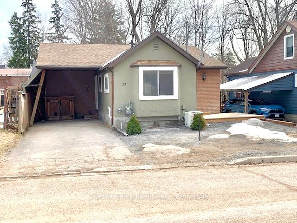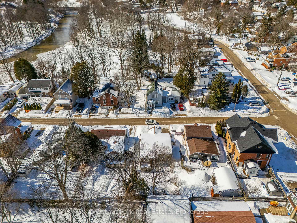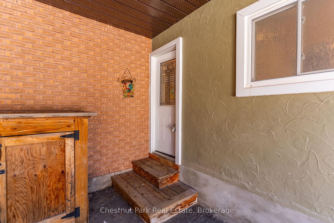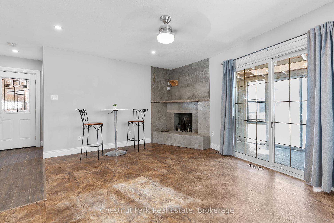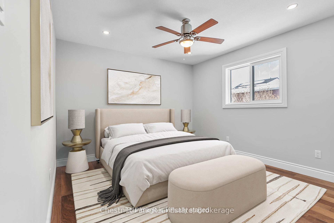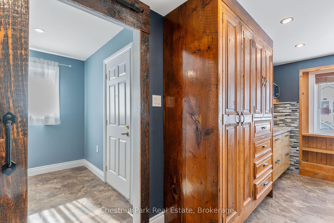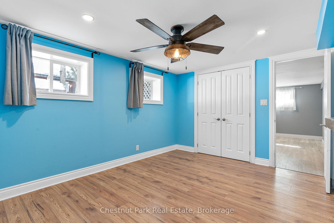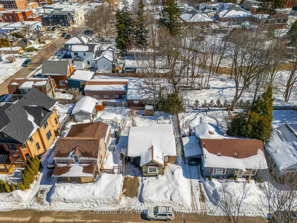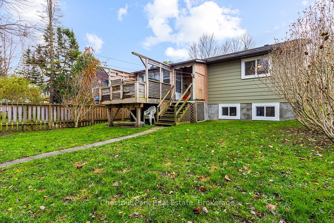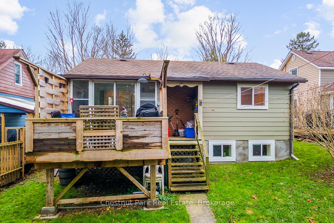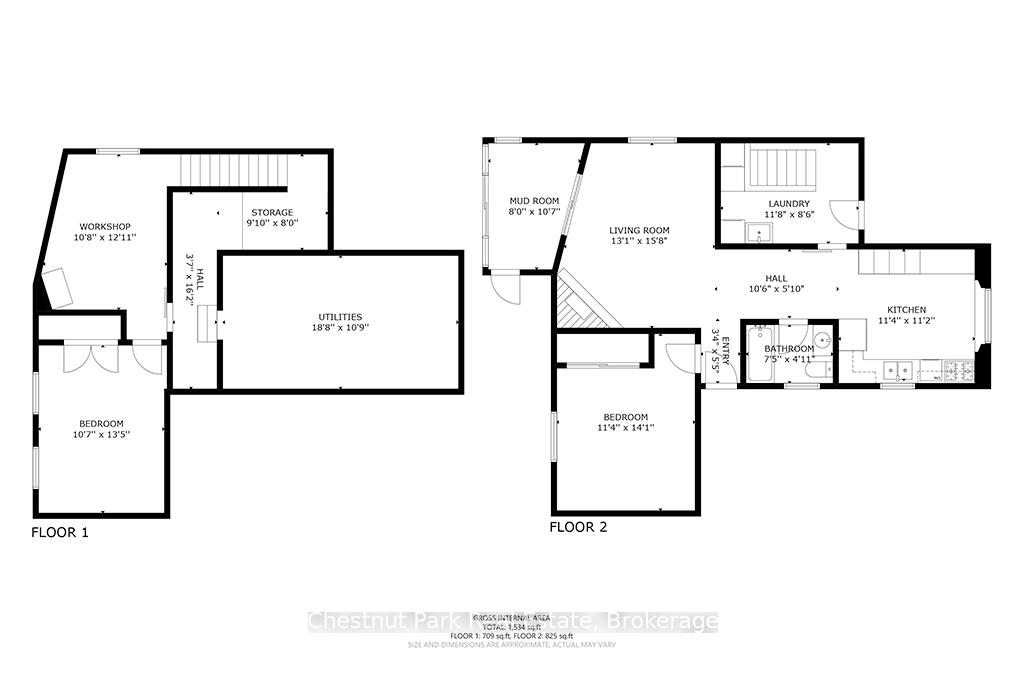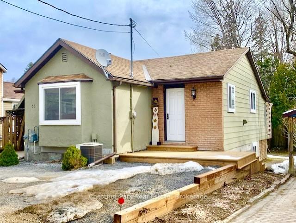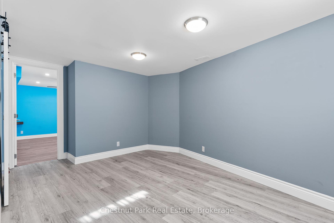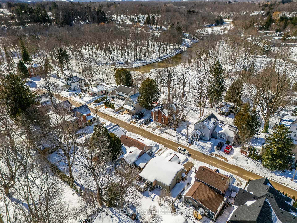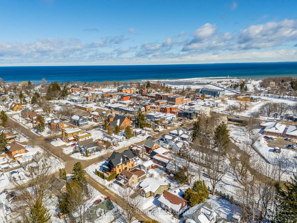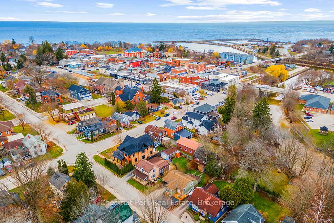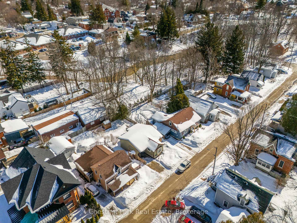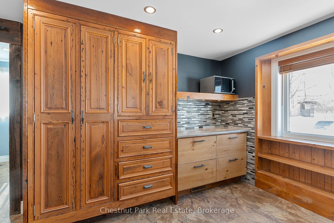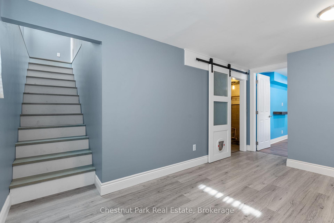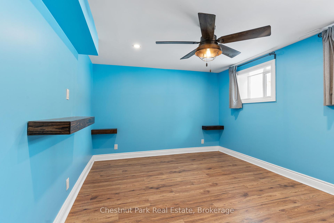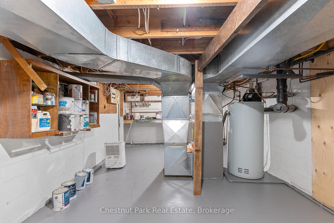$488,000
Available - For Sale
Listing ID: X12015089
33 COOK Stre , Meaford, N4L 1V3, Grey County
| Looking for a wonderfully updated Bungalow in the Town of Meaford; walking distance to downtown, shops, restaurants & waterfront ... then you need to see this lovely home! Wonderfully located on a quiet dead end street, just steps away from the Big Head River. This home offers many updates including gas furnace in 2023, most windows within the last 5 years and an open floor plan that is sure to please. Just perfect for a 1st time home buyer or someone looking to "right size" their Life Style, this well looked after and affordable home is sure to please. A generous sized main floor bedroom with double closets, entryway with heated tiles, bright and unique kitchen design with custom built-ins and S/S appliances, convenient carport. Enjoy the combined living / dining space with sliding door to rear 3 season room and deck plus stairs to your own back yard. A nicely updated main floor 4 pc bathroom with heated floors and unique concrete counter top! Custom designed main floor laundry area with sink & built-in cabinets plus main floor outside entry with well thought out front deck. Your lower level boasts a recreation room, a second generous sized bedroom with double closet & bright windows, plus a wonderful barn door entry into your storage & mechanical rooms. Modern pot lights throughout the house. Freshly painted. A warm and inviting home in a sought after private location. |
| Price | $488,000 |
| Taxes: | $2652.00 |
| Assessment Year: | 2024 |
| Occupancy by: | Vacant |
| Address: | 33 COOK Stre , Meaford, N4L 1V3, Grey County |
| Acreage: | < .50 |
| Directions/Cross Streets: | Berry Street & Cook Street |
| Rooms: | 4 |
| Rooms +: | 2 |
| Bedrooms: | 1 |
| Bedrooms +: | 1 |
| Family Room: | T |
| Basement: | Partially Fi |
| Level/Floor | Room | Length(ft) | Width(ft) | Descriptions | |
| Room 1 | Main | Foyer | 11.32 | 3.35 | Heated Floor, Tile Floor |
| Room 2 | Main | Kitchen | 11.15 | 9.68 | Eat-in Kitchen, Pot Lights, Window |
| Room 3 | Main | Living Ro | 15.58 | 12.82 | Pot Lights, W/O To Porch, Overlooks Backyard |
| Room 4 | Main | Primary B | 11.74 | 11.15 | Pot Lights, Double Closet |
| Room 5 | Main | Laundry | 8 | 4.56 | Side Door, W/O To Deck |
| Room 6 | Main | Sunroom | 10 | 6.99 | Overlooks Backyard |
| Room 7 | Lower | Recreatio | 15.15 | 9.74 | Pot Lights, Window |
| Room 8 | Lower | Bedroom 2 | 13.32 | 10.17 | Pot Lights, Ceiling Fan(s), Closet |
| Room 9 | Lower | Utility R | 18.66 | 10.4 |
| Washroom Type | No. of Pieces | Level |
| Washroom Type 1 | 4 | Main |
| Washroom Type 2 | 0 | |
| Washroom Type 3 | 0 | |
| Washroom Type 4 | 0 | |
| Washroom Type 5 | 0 |
| Total Area: | 0.00 |
| Approximatly Age: | 51-99 |
| Property Type: | Detached |
| Style: | Bungalow |
| Exterior: | Brick, Aluminum Siding |
| Garage Type: | Carport |
| (Parking/)Drive: | Private |
| Drive Parking Spaces: | 2 |
| Park #1 | |
| Parking Type: | Private |
| Park #2 | |
| Parking Type: | Private |
| Pool: | None |
| Other Structures: | Shed |
| Approximatly Age: | 51-99 |
| Approximatly Square Footage: | 700-1100 |
| Property Features: | Golf, Hospital |
| CAC Included: | N |
| Water Included: | N |
| Cabel TV Included: | N |
| Common Elements Included: | N |
| Heat Included: | N |
| Parking Included: | N |
| Condo Tax Included: | N |
| Building Insurance Included: | N |
| Fireplace/Stove: | N |
| Heat Type: | Forced Air |
| Central Air Conditioning: | Central Air |
| Central Vac: | N |
| Laundry Level: | Syste |
| Ensuite Laundry: | F |
| Elevator Lift: | False |
| Sewers: | Sewer |
| Utilities-Cable: | A |
| Utilities-Hydro: | Y |
$
%
Years
This calculator is for demonstration purposes only. Always consult a professional
financial advisor before making personal financial decisions.
| Although the information displayed is believed to be accurate, no warranties or representations are made of any kind. |
| Chestnut Park Real Estate |
|
|

Wally Islam
Real Estate Broker
Dir:
416-949-2626
Bus:
416-293-8500
Fax:
905-913-8585
| Virtual Tour | Book Showing | Email a Friend |
Jump To:
At a Glance:
| Type: | Freehold - Detached |
| Area: | Grey County |
| Municipality: | Meaford |
| Neighbourhood: | Meaford |
| Style: | Bungalow |
| Approximate Age: | 51-99 |
| Tax: | $2,652 |
| Beds: | 1+1 |
| Baths: | 1 |
| Fireplace: | N |
| Pool: | None |
Locatin Map:
Payment Calculator:
