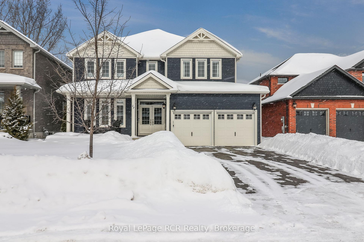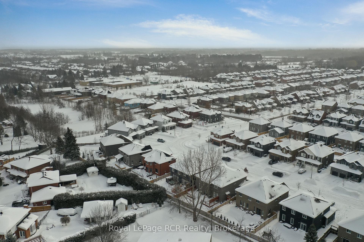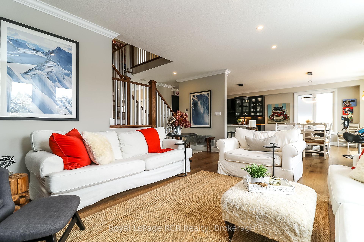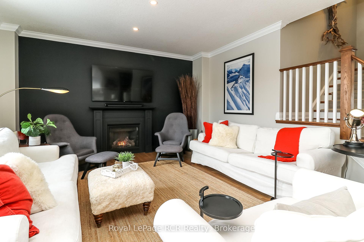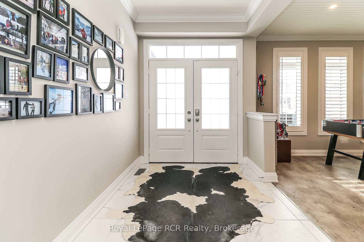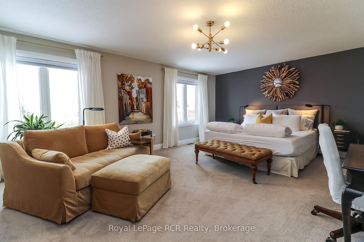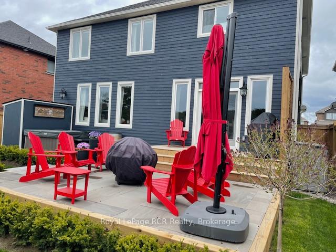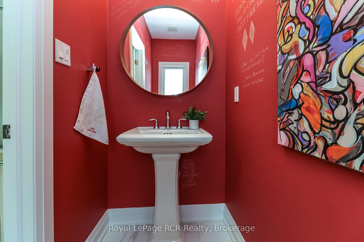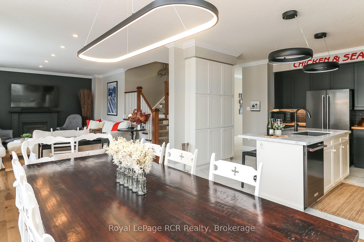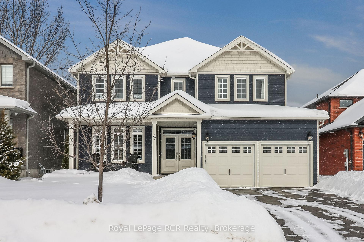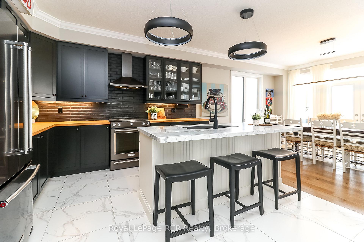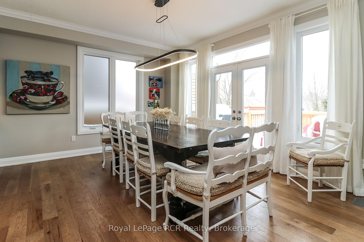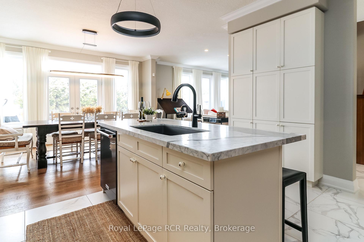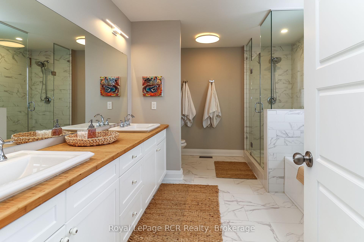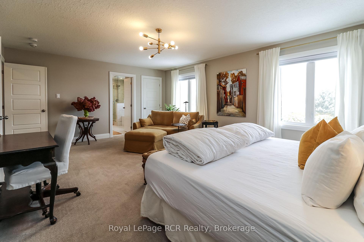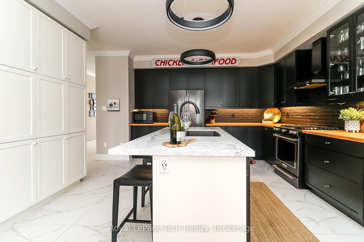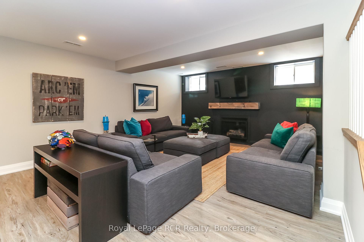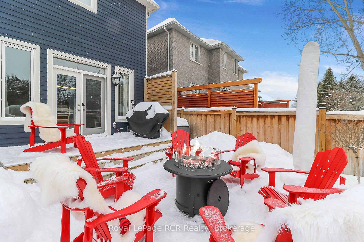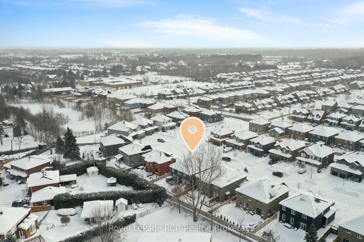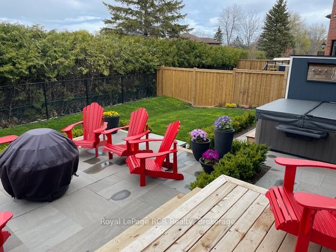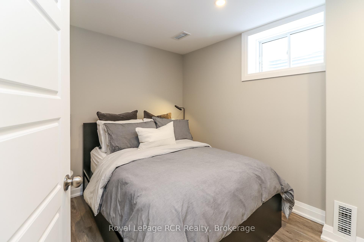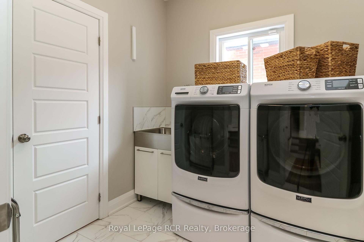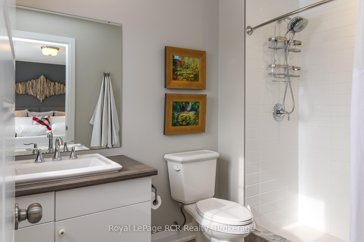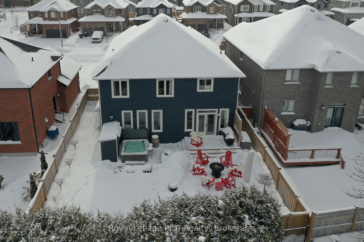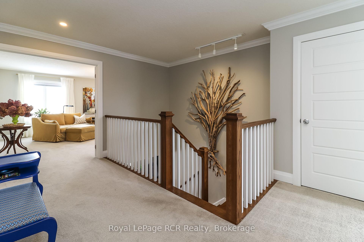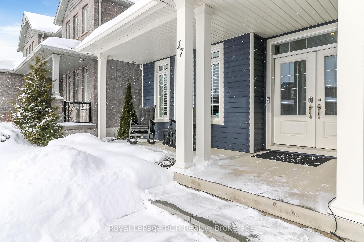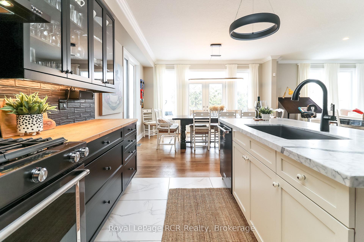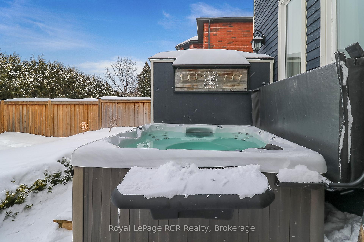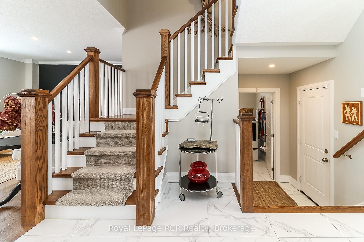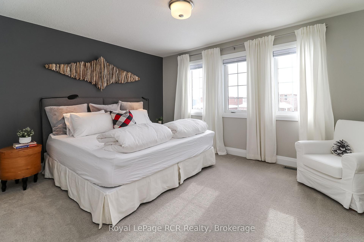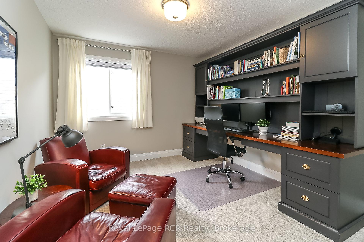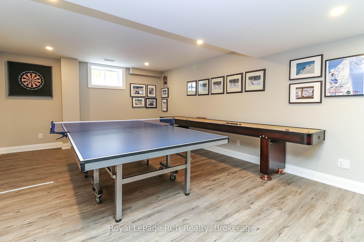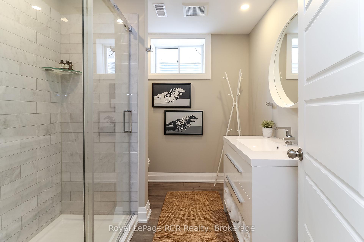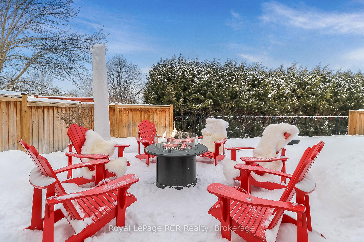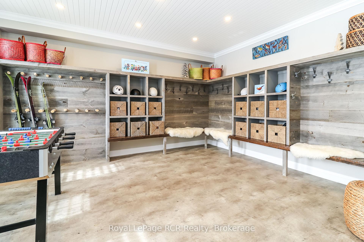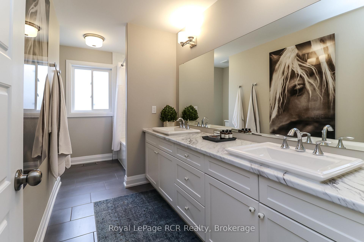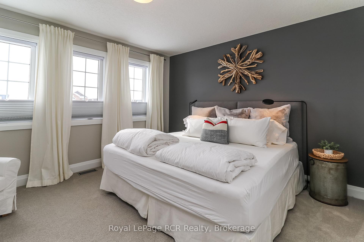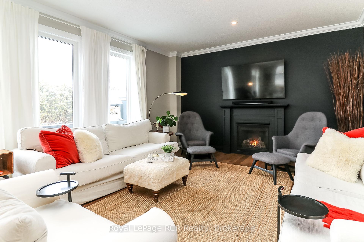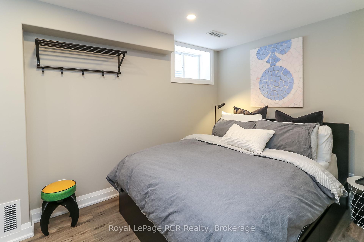$1,350,000
Available - For Sale
Listing ID: S11971675
17 Gilpin Cres , Collingwood, L9Y 0Z2, Simcoe
| Welcome to 17 Gilpin Crescent, a beautifully designed family home perfectly positioned with a private backyard in the desirable Mountaincroft neighbourhood of Collingwood. This spacious 4 + 1 bedroom, 5 bathroom home is just steps away from both elementary and high schools, as well as scenic walking and biking trails, offering the ideal blend of comfort, convenience, and community.The main floor is an entertainers dream, featuring a spacious dining room, a thoughtfully designed kitchen with a large island, and plenty of cupboard space. The inviting living room, complete with a gas fireplace and modern LED lighting, creates a cozy yet stylish atmosphere. Natural light pours in through large windows, making the entire space feel warm and welcoming.The extended front entrance features California shutters, custom seasonal storage, keeping everything organized year-round. Upstairs, you'll find a bright and open layout, with a large primary bedroom offering a luxurious 5-piece ensuite. Three additional generously sized bedrooms (one with its own ensuite) provide ample space for the whole family.The fully finished basement adds even more room, including a large recreation / family room with gas fireplace, an additional bedroom, and a full bathroom. The double garage and charming front porch enhance the home's curb appeal, while the family-friendly neighbourhood makes it the perfect place to call home.This home offers the perfect blend of lifestyle, comfort, and space in Collingwood ideal for making lasting memories. Don't miss out on the chance to make it yours! |
| Price | $1,350,000 |
| Taxes: | $6321.00 |
| Occupancy by: | Owner |
| Address: | 17 Gilpin Cres , Collingwood, L9Y 0Z2, Simcoe |
| Directions/Cross Streets: | Findlay Drive & Gilpin Crescent |
| Rooms: | 9 |
| Rooms +: | 3 |
| Bedrooms: | 4 |
| Bedrooms +: | 1 |
| Family Room: | T |
| Basement: | Finished |
| Level/Floor | Room | Length(ft) | Width(ft) | Descriptions | |
| Room 1 | Ground | Foyer | 24.37 | 7.58 | |
| Room 2 | Ground | Mud Room | 15.48 | 13.15 | B/I Shelves |
| Room 3 | Ground | Kitchen | 12.3 | 14.73 | |
| Room 4 | Ground | Dining Ro | 14.73 | 12.92 | |
| Room 5 | Ground | Living Ro | 20.76 | 15.28 | |
| Room 6 | Ground | Laundry | 8.89 | 7.77 | |
| Room 7 | Ground | Bathroom | 9.09 | 3.8 | 2 Pc Bath |
| Room 8 | Second | Bedroom | 20.99 | 15.32 | |
| Room 9 | Second | Bathroom | 14.17 | 9.61 | 5 Pc Ensuite |
| Room 10 | Second | Bedroom 2 | 14.66 | 12.2 | |
| Room 11 | Second | Bathroom | 8.86 | 6 | 3 Pc Ensuite |
| Room 12 | Second | Bedroom 3 | 14.17 | 15.81 | |
| Room 13 | Second | Bathroom | 14.14 | 8.4 | 5 Pc Bath |
| Room 14 | Second | Bedroom 4 | 14.17 | 10.73 | |
| Room 15 | Basement | Family Ro | 33.95 | 17.68 | Fireplace |
| Washroom Type | No. of Pieces | Level |
| Washroom Type 1 | 2 | Ground |
| Washroom Type 2 | 5 | Second |
| Washroom Type 3 | 4 | Second |
| Washroom Type 4 | 3 | Basement |
| Washroom Type 5 | 0 |
| Total Area: | 0.00 |
| Approximatly Age: | 6-15 |
| Property Type: | Detached |
| Style: | 2-Storey |
| Exterior: | Hardboard |
| Garage Type: | Attached |
| (Parking/)Drive: | Private Do |
| Drive Parking Spaces: | 4 |
| Park #1 | |
| Parking Type: | Private Do |
| Park #2 | |
| Parking Type: | Private Do |
| Pool: | None |
| Other Structures: | Shed |
| Approximatly Age: | 6-15 |
| Approximatly Square Footage: | 2500-3000 |
| Property Features: | Fenced Yard, Golf |
| CAC Included: | N |
| Water Included: | N |
| Cabel TV Included: | N |
| Common Elements Included: | N |
| Heat Included: | N |
| Parking Included: | N |
| Condo Tax Included: | N |
| Building Insurance Included: | N |
| Fireplace/Stove: | Y |
| Heat Type: | Forced Air |
| Central Air Conditioning: | Central Air |
| Central Vac: | N |
| Laundry Level: | Syste |
| Ensuite Laundry: | F |
| Sewers: | Sewer |
| Utilities-Cable: | Y |
| Utilities-Hydro: | Y |
$
%
Years
This calculator is for demonstration purposes only. Always consult a professional
financial advisor before making personal financial decisions.
| Although the information displayed is believed to be accurate, no warranties or representations are made of any kind. |
| Royal LePage RCR Realty |
|
|

Wally Islam
Real Estate Broker
Dir:
416-949-2626
Bus:
416-293-8500
Fax:
905-913-8585
| Virtual Tour | Book Showing | Email a Friend |
Jump To:
At a Glance:
| Type: | Freehold - Detached |
| Area: | Simcoe |
| Municipality: | Collingwood |
| Neighbourhood: | Collingwood |
| Style: | 2-Storey |
| Approximate Age: | 6-15 |
| Tax: | $6,321 |
| Beds: | 4+1 |
| Baths: | 5 |
| Fireplace: | Y |
| Pool: | None |
Locatin Map:
Payment Calculator:
