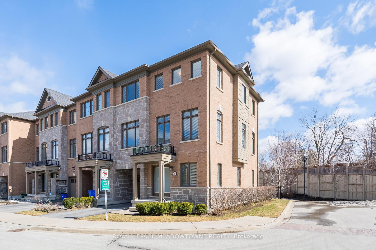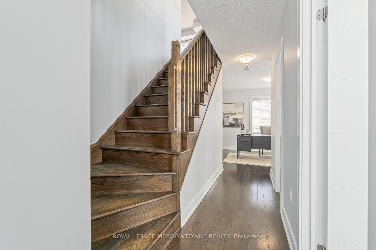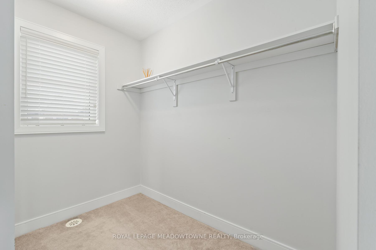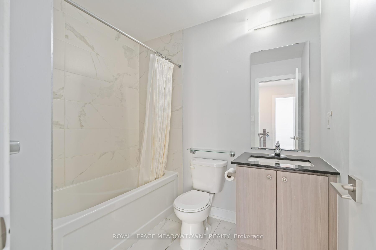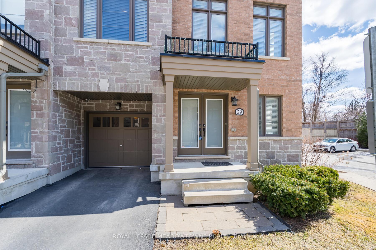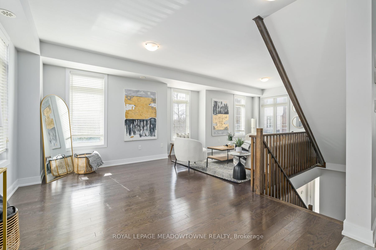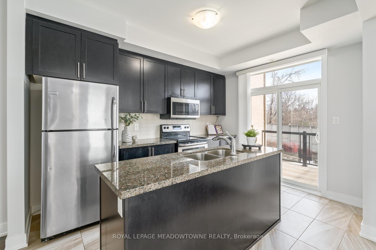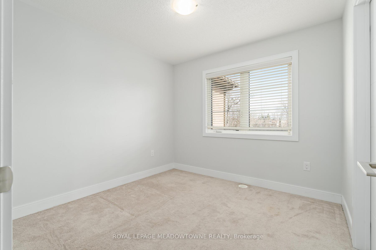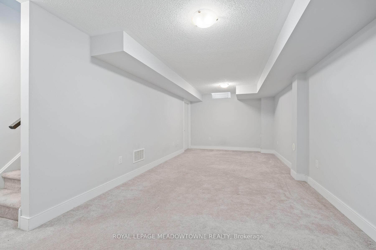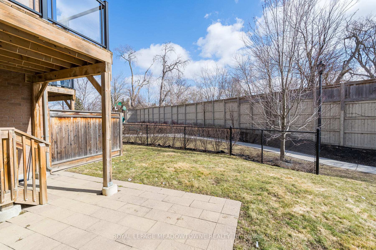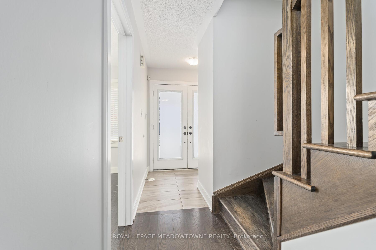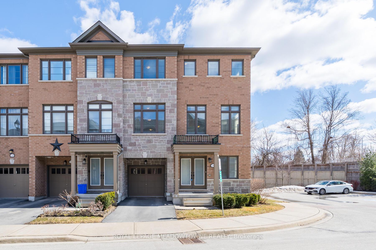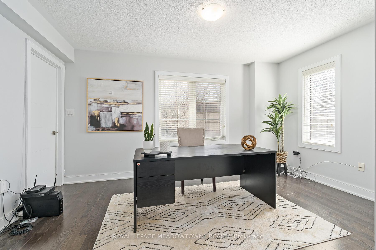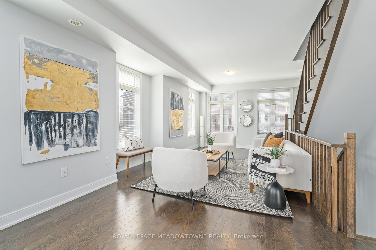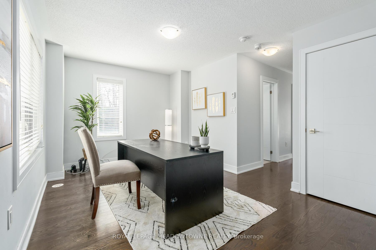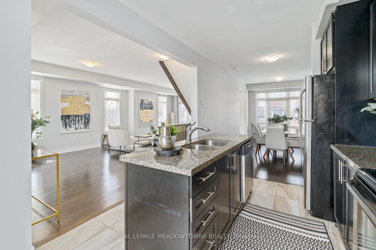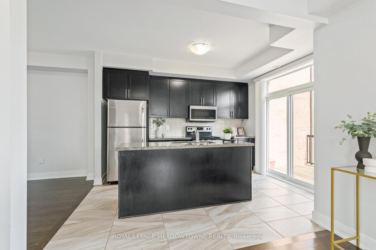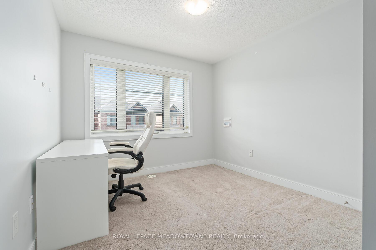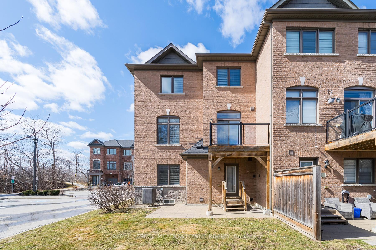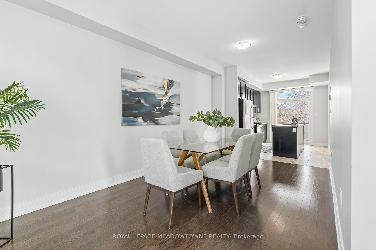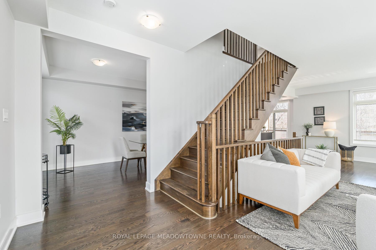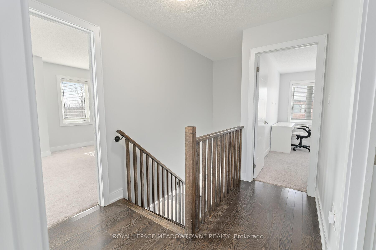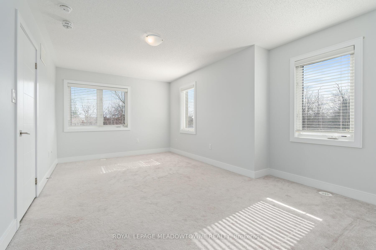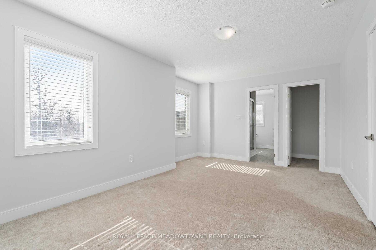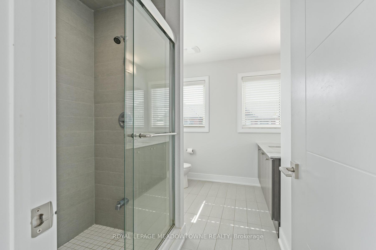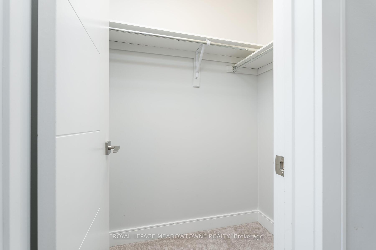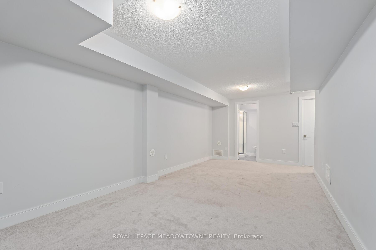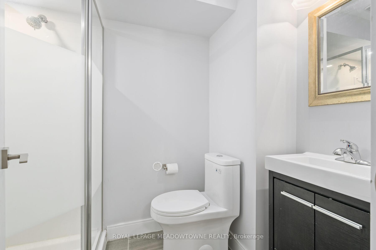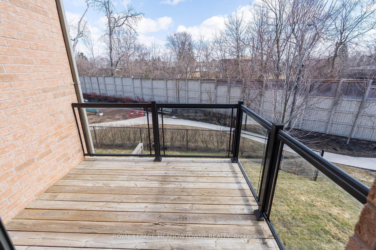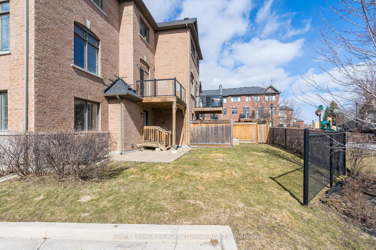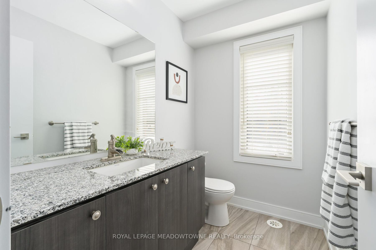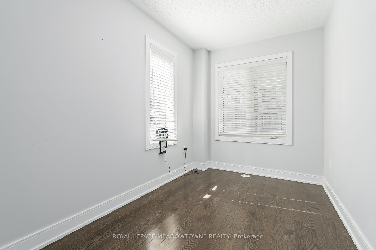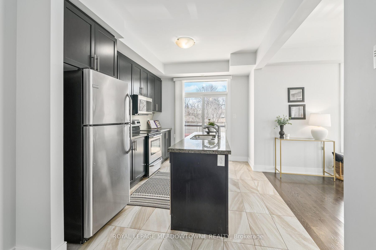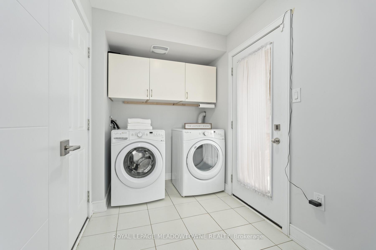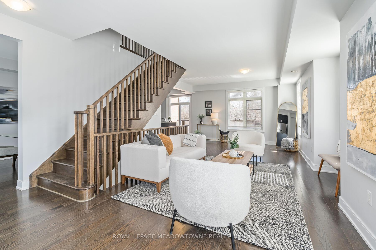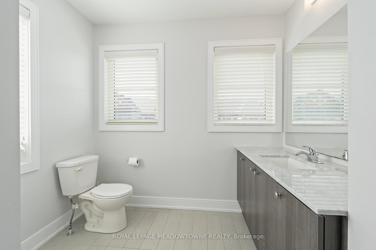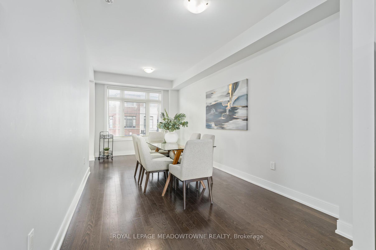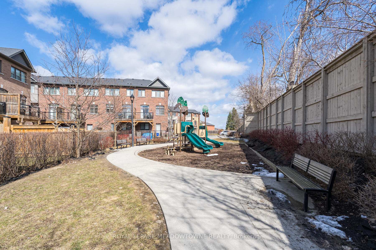$979,000
Available - For Sale
Listing ID: W12047758
29 Whitehorn Lane , Halton Hills, L7G 0K1, Halton
| 2,542 square feet of finished living space. Spacious & Luxurious Executive Townhome Largest in the Neighbourhood! Welcome to this stunning Executive Sutton Model townhome, offering an expansive layout the largest townhome in the area! This 3-bedroom, 4-bathroom home is designed for modern living with high-end upgrades throughout. Step inside to find gleaming dark hardwood floors, elegant oak staircases, and bannisters that flow seamlessly through the open-concept layout. The gourmet kitchen features dark cabinetry, granite countertops, a large centre island, and stainless steel appliances, with a walkout to a private deck equipped with a natural gas BBQ hookup. The bright and airy living room and dining area boast hardwood floors and 9-ft ceilings, creating a spacious and inviting atmosphere. Upstairs, find 3 plush-carpeted bedrooms including the primary suite, which offers a 4-piece ensuite with a glass shower and a spacious walk-in closet. Two additional bedrooms provide ample space for family or guests. On the entry-level of the home, enjoy a main floor office, plus a bonus family or recreation room with backyard access, as well as a convenient main-floor laundry room. The large finished basement offers even more living space, ideal for a recreation area. This home is flooded with natural light throughout and includes a single-car garage. Plus, the POTL management company maintains the lawn in the summer months for added convenience. An absolute must-see this upgraded executive townhome has it all! Book your viewing today. |
| Price | $979,000 |
| Taxes: | $3730.00 |
| Occupancy by: | Vacant |
| Address: | 29 Whitehorn Lane , Halton Hills, L7G 0K1, Halton |
| Directions/Cross Streets: | Mountainview Rd N / River |
| Rooms: | 8 |
| Rooms +: | 1 |
| Bedrooms: | 3 |
| Bedrooms +: | 1 |
| Family Room: | T |
| Basement: | Finished |
| Level/Floor | Room | Length(ft) | Width(ft) | Descriptions | |
| Room 1 | Ground | Family Ro | 14.5 | 10 | Hardwood Floor, W/O To Patio, Large Window |
| Room 2 | Ground | Office | 6.99 | 10 | Hardwood Floor, Large Window |
| Room 3 | Main | Kitchen | 12.79 | 9.81 | Granite Floor, W/O To Balcony, Centre Island |
| Room 4 | Main | Dining Ro | 19.19 | 9.81 | Hardwood Floor, Combined w/Kitchen, Open Concept |
| Room 5 | Main | Great Roo | 27.78 | 14.5 | Hardwood Floor, Open Concept, Large Window |
| Room 6 | Upper | Primary B | 16.99 | 10.17 | Broadloom, 4 Pc Ensuite, Walk-In Closet(s) |
| Room 7 | Upper | Bedroom 2 | 10.79 | 9.81 | Broadloom, Large Window, Large Closet |
| Room 8 | Upper | Bedroom 3 | 10.27 | 9.81 | Broadloom, Large Closet, Large Window |
| Room 9 | Basement | Recreatio | 26.99 | 10.4 |
| Washroom Type | No. of Pieces | Level |
| Washroom Type 1 | 2 | Ground |
| Washroom Type 2 | 4 | Upper |
| Washroom Type 3 | 3 | Basement |
| Washroom Type 4 | 0 | |
| Washroom Type 5 | 0 | |
| Washroom Type 6 | 2 | Ground |
| Washroom Type 7 | 4 | Upper |
| Washroom Type 8 | 3 | Basement |
| Washroom Type 9 | 0 | |
| Washroom Type 10 | 0 |
| Total Area: | 0.00 |
| Approximatly Age: | 6-15 |
| Property Type: | Att/Row/Townhouse |
| Style: | 3-Storey |
| Exterior: | Brick |
| Garage Type: | Built-In |
| Drive Parking Spaces: | 1 |
| Pool: | None |
| Approximatly Age: | 6-15 |
| Approximatly Square Footage: | 2000-2500 |
| Property Features: | Cul de Sac/D, Hospital |
| CAC Included: | N |
| Water Included: | N |
| Cabel TV Included: | N |
| Common Elements Included: | N |
| Heat Included: | N |
| Parking Included: | N |
| Condo Tax Included: | N |
| Building Insurance Included: | N |
| Fireplace/Stove: | N |
| Heat Type: | Forced Air |
| Central Air Conditioning: | Central Air |
| Central Vac: | N |
| Laundry Level: | Syste |
| Ensuite Laundry: | F |
| Sewers: | Sewer |
| Utilities-Cable: | A |
| Utilities-Hydro: | A |
$
%
Years
This calculator is for demonstration purposes only. Always consult a professional
financial advisor before making personal financial decisions.
| Although the information displayed is believed to be accurate, no warranties or representations are made of any kind. |
| ROYAL LEPAGE MEADOWTOWNE REALTY |
|
|

Wally Islam
Real Estate Broker
Dir:
416-949-2626
Bus:
416-293-8500
Fax:
905-913-8585
| Book Showing | Email a Friend |
Jump To:
At a Glance:
| Type: | Freehold - Att/Row/Townhouse |
| Area: | Halton |
| Municipality: | Halton Hills |
| Neighbourhood: | Georgetown |
| Style: | 3-Storey |
| Approximate Age: | 6-15 |
| Tax: | $3,730 |
| Beds: | 3+1 |
| Baths: | 4 |
| Fireplace: | N |
| Pool: | None |
Locatin Map:
Payment Calculator:
