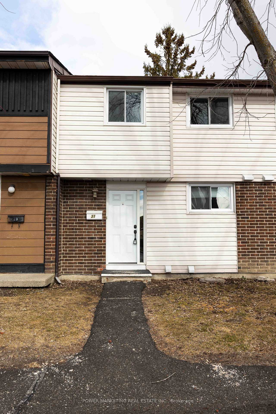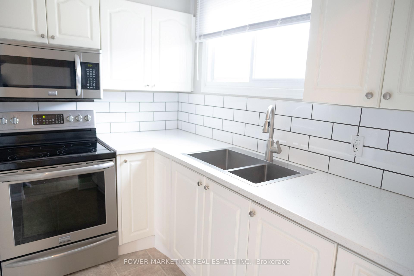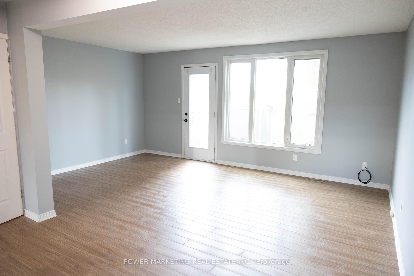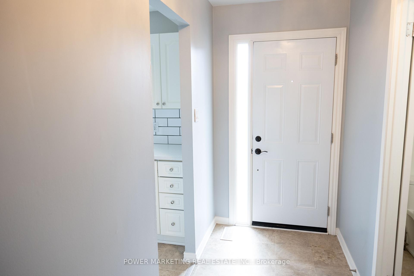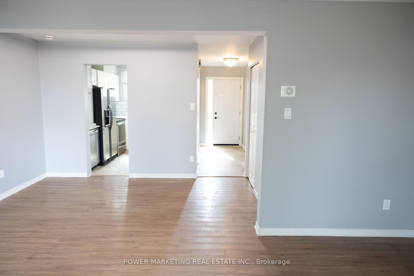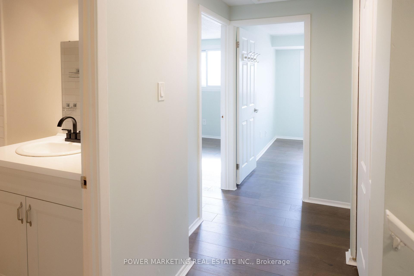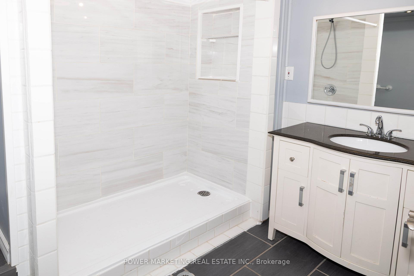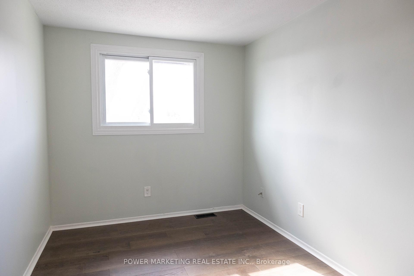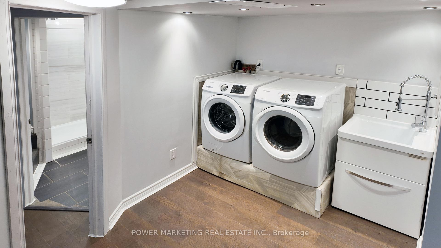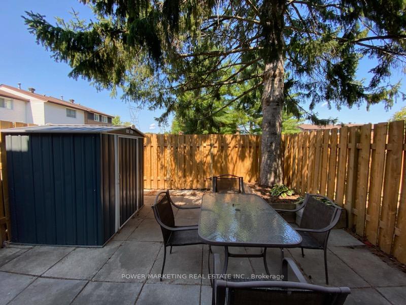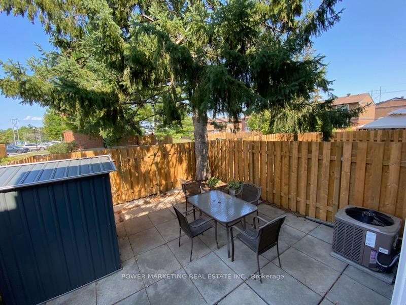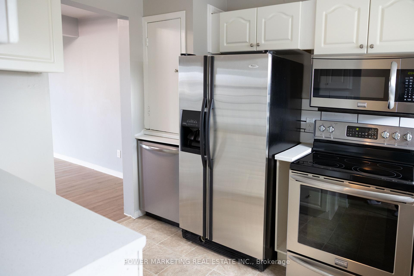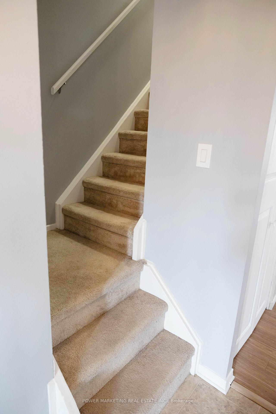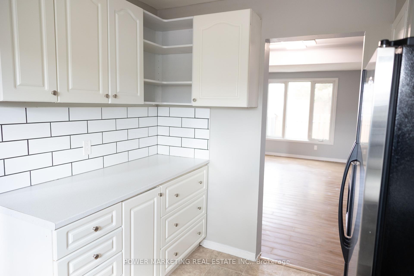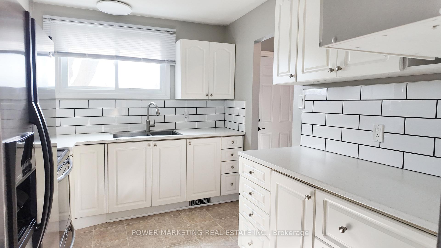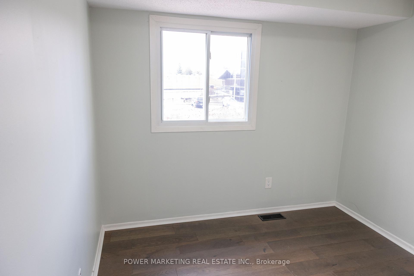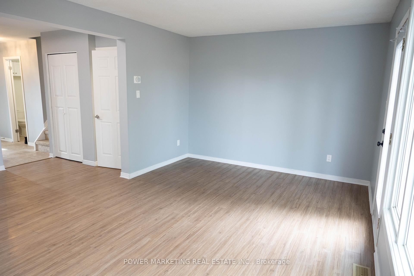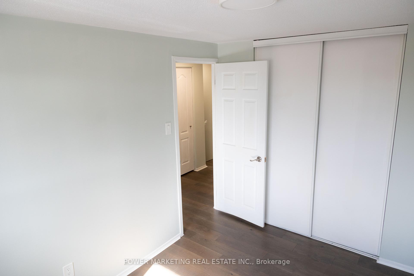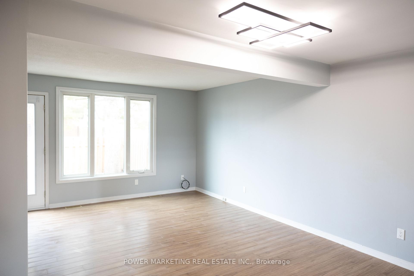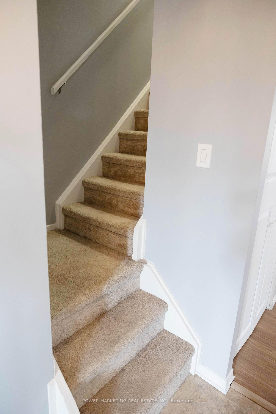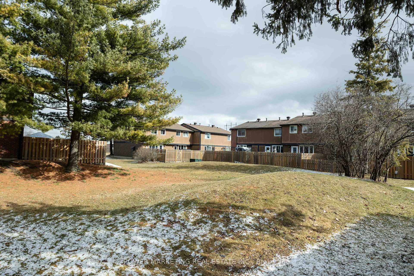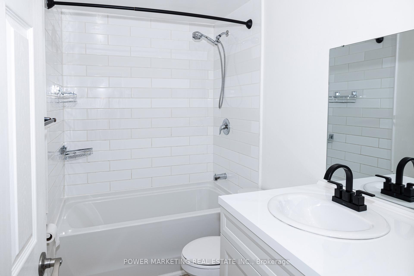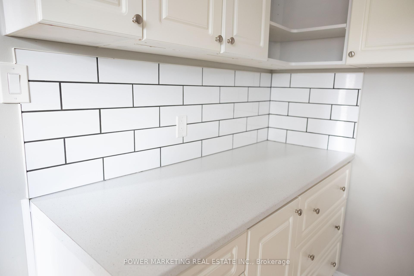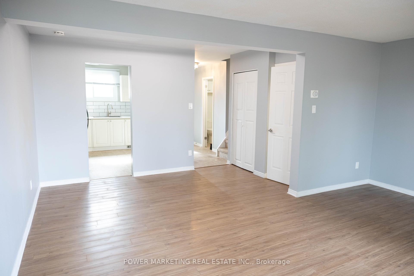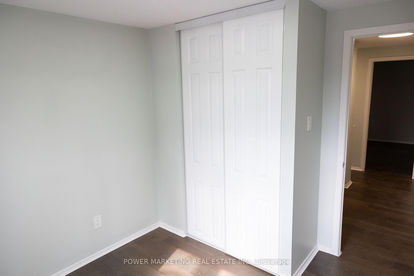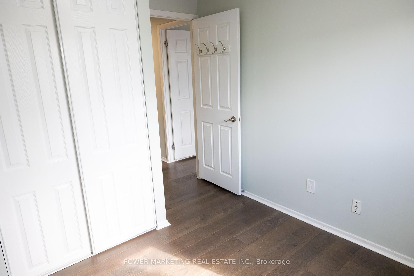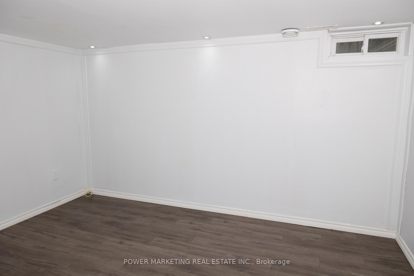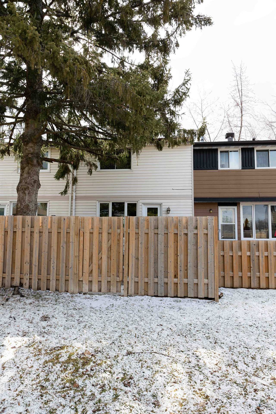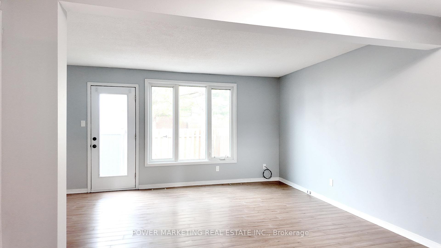$399,900
Available - For Sale
Listing ID: X12048620
31 Glencoe Stre , South of Baseline to Knoxdale, K2H 8S5, Ottawa
| Move-In Ready 3+1 Bed Townhome with Modern Upgrades & Private Backyard! This beautifully maintained 3+1 bedroom, 2.5 bathroom townhome condo is the perfect blend of style and convenience! Ideally located near public transit and top amenities, great restaurants, and shopping along Greenbank and Hunt Club, this home offers numerous upgrades to ensure comfortable living. Key Features: Upgraded electrical panel & central air for efficiency, Elegant Cappuccino oak flooring throughout, Modernized bathrooms with stylish updates, Enhanced insulation for noise reduction, and comfort Freshly painted with LED lighting for a bright, modern feel, Updated kitchen with stainless steel appliances, upgraded sink & faucet. Enjoy the benefits of maintenance-free exterior living, plus a large private backyard perfect for summer BBQs and outdoor relaxation. Don't miss this move-in-ready gem! Book your showing today! |
| Price | $399,900 |
| Taxes: | $2476.41 |
| Assessment Year: | 2024 |
| Occupancy by: | Vacant |
| Address: | 31 Glencoe Stre , South of Baseline to Knoxdale, K2H 8S5, Ottawa |
| Postal Code: | K2H 8S5 |
| Province/State: | Ottawa |
| Directions/Cross Streets: | Greenbank and Bellman |
| Level/Floor | Room | Length(ft) | Width(ft) | Descriptions | |
| Room 1 | Second | Primary B | 17.15 | 12 | |
| Room 2 | Second | Bedroom | 8 | 12.99 | |
| Room 3 | Second | Bedroom 2 | 10 | 8.99 | |
| Room 4 | Second | Bathroom | |||
| Room 5 | Main | Bedroom | |||
| Room 6 | Main | Kitchen | 8.99 | 10.99 | |
| Room 7 | Main | Living Ro | 6.99 | 17.15 | |
| Room 8 | Main | Dining Ro | 6.99 | 12.07 | |
| Room 9 | Main | Foyer | 4.33 | 11.32 | |
| Room 10 | Basement | Laundry | |||
| Room 11 | Basement | Bathroom | |||
| Room 12 | Basement | Furnace R | |||
| Room 13 | Basement | Bedroom 4 | 13.19 | 10.1 |
| Washroom Type | No. of Pieces | Level |
| Washroom Type 1 | 3 | Second |
| Washroom Type 2 | 2 | Main |
| Washroom Type 3 | 3 | Basement |
| Washroom Type 4 | 0 | |
| Washroom Type 5 | 0 | |
| Washroom Type 6 | 3 | Second |
| Washroom Type 7 | 2 | Main |
| Washroom Type 8 | 3 | Basement |
| Washroom Type 9 | 0 | |
| Washroom Type 10 | 0 |
| Total Area: | 0.00 |
| Washrooms: | 3 |
| Heat Type: | Forced Air |
| Central Air Conditioning: | Central Air |
$
%
Years
This calculator is for demonstration purposes only. Always consult a professional
financial advisor before making personal financial decisions.
| Although the information displayed is believed to be accurate, no warranties or representations are made of any kind. |
| POWER MARKETING REAL ESTATE INC. |
|
|

Wally Islam
Real Estate Broker
Dir:
416-949-2626
Bus:
416-293-8500
Fax:
905-913-8585
| Virtual Tour | Book Showing | Email a Friend |
Jump To:
At a Glance:
| Type: | Com - Condo Townhouse |
| Area: | Ottawa |
| Municipality: | South of Baseline to Knoxdale |
| Neighbourhood: | 7605 - Arlington Woods |
| Style: | 2-Storey |
| Tax: | $2,476.41 |
| Maintenance Fee: | $479 |
| Beds: | 3+1 |
| Baths: | 3 |
| Fireplace: | N |
Locatin Map:
Payment Calculator:
