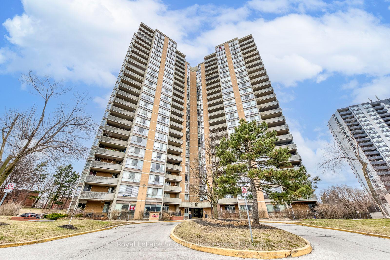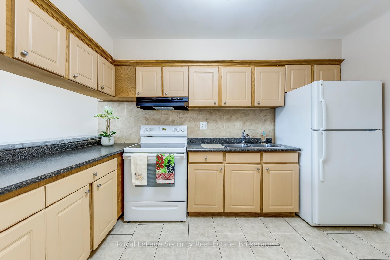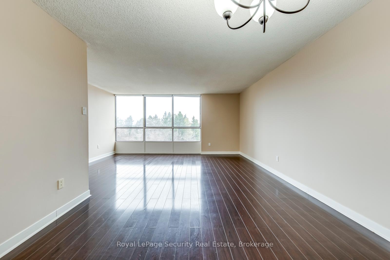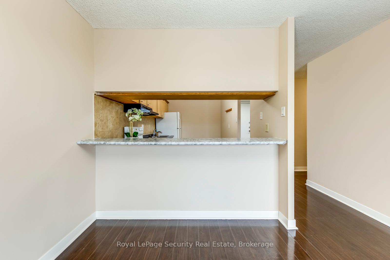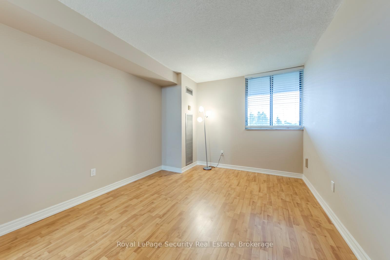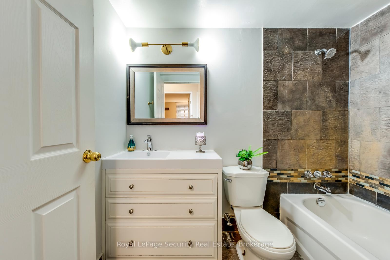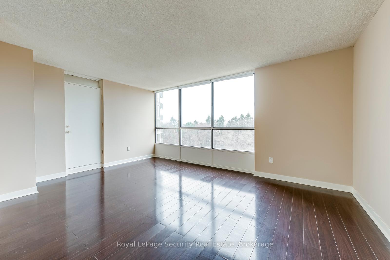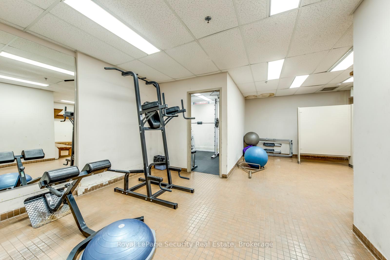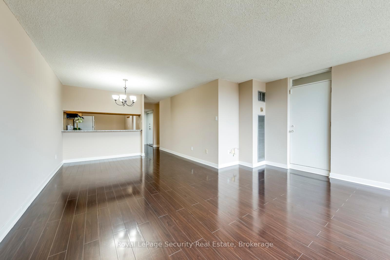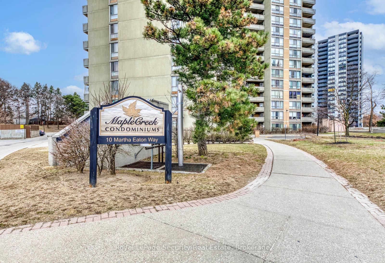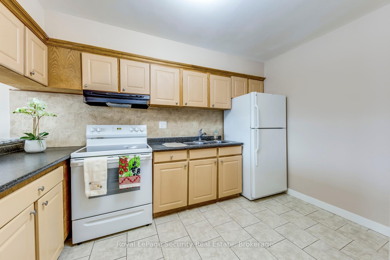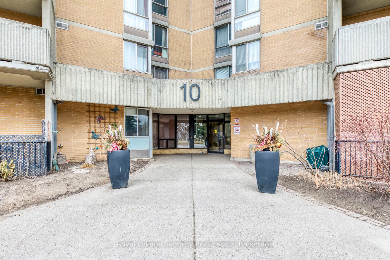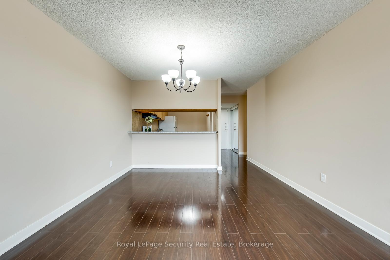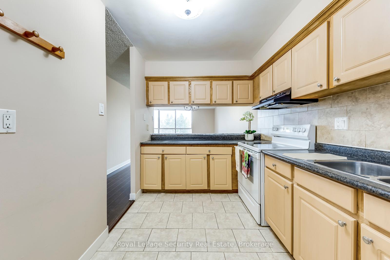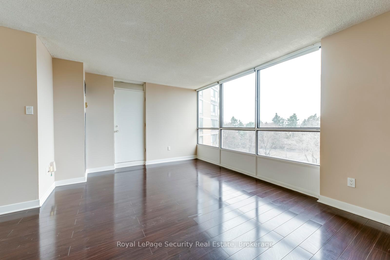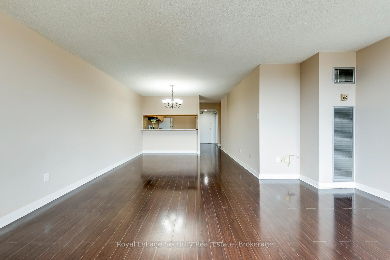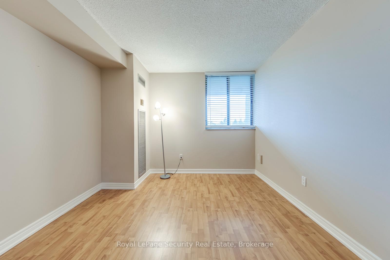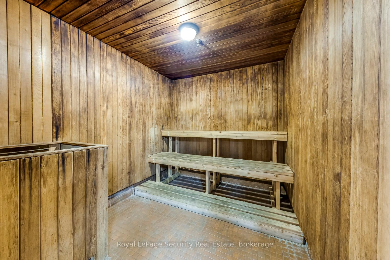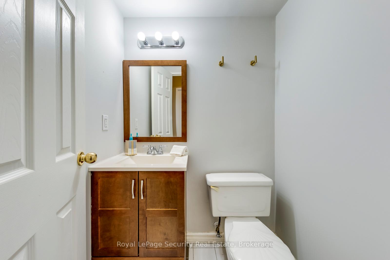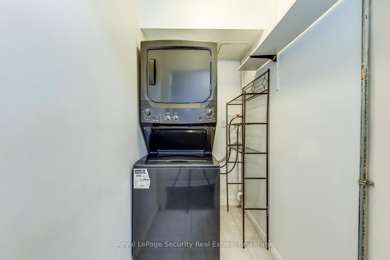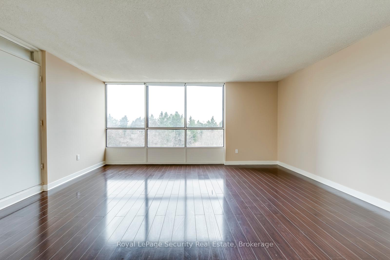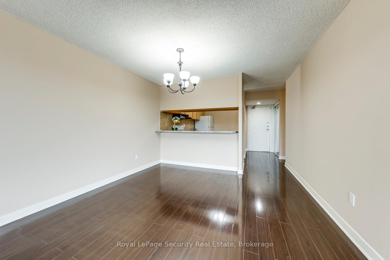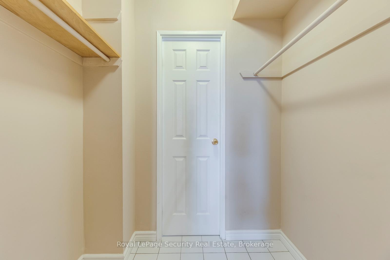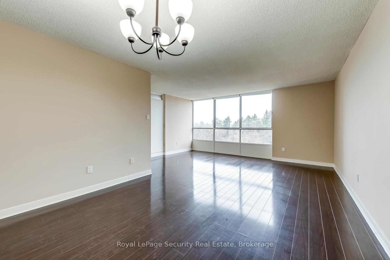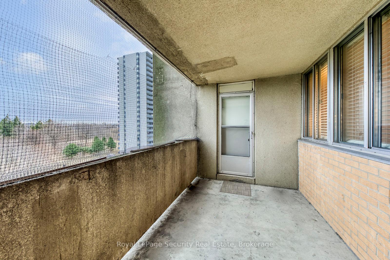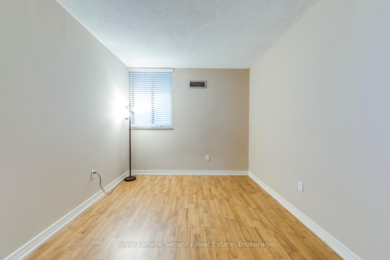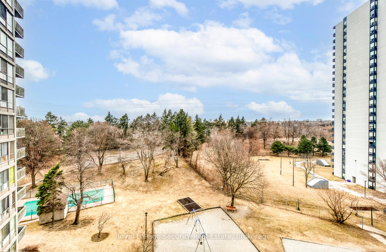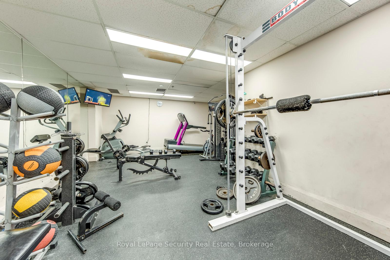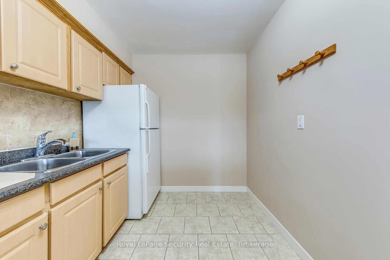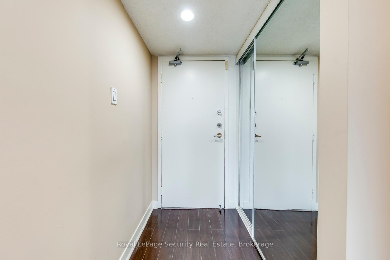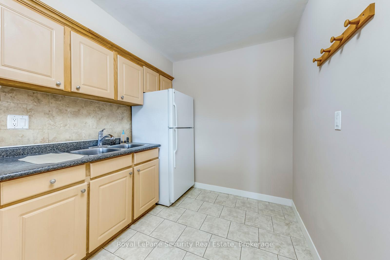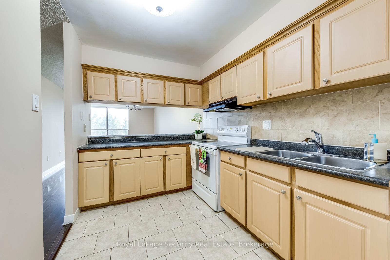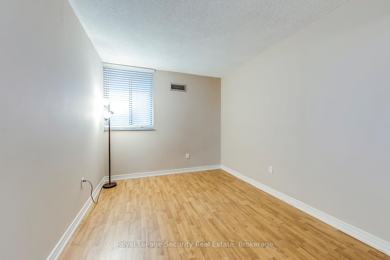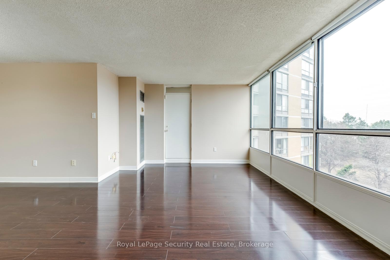$429,000
Available - For Sale
Listing ID: W12049501
10 Martha Eaton Way , Toronto, M6M 5B3, Toronto
| Welcome to 10 Martha Eaton Way #707. Perfect & affordable for first time buyers, seniors downsizing or young families. This spacious 2 bedroom apartment in a move-in ready condition offers a wonderful and functional layout. Boosts a family size kitchen. Open concept combined living room and dining room, leading to a private large balcony, offering north west panoramic views, perfect for morning coffee and sunsets, enjoy peace and relaxation. Two spacious bedrooms, primary bedroom featuring walk-in closet, ensuite 1-2pc bathroom for added convenience and a large window. 2nd bedroom with mirror closet and window. Laundry in unit for extra convenience. This well maintained building offers steps away from TTC, Black Creek & HWY 401. Offers great amenities including exercise room, gym, sauna, tennis court, outdoor pool & visitor parking. |
| Price | $429,000 |
| Taxes: | $1137.31 |
| Occupancy by: | Vacant |
| Address: | 10 Martha Eaton Way , Toronto, M6M 5B3, Toronto |
| Postal Code: | M6M 5B3 |
| Province/State: | Toronto |
| Directions/Cross Streets: | Black Creek / Tretheway |
| Level/Floor | Room | Length(ft) | Width(ft) | Descriptions | |
| Room 1 | Flat | Kitchen | 13.12 | 7.87 | Ceramic Floor, Backsplash, Family Size Kitchen |
| Room 2 | Flat | Dining Ro | 11.58 | 9.84 | Laminate, Open Concept, Combined w/Living |
| Room 3 | Flat | Living Ro | 16.56 | 12.04 | Laminate, Open Concept, W/O To Balcony |
| Room 4 | Flat | Primary B | 13.12 | 10.17 | Laminate, Walk-In Closet(s), 2 Pc Bath |
| Room 5 | Flat | Bedroom | 13.12 | 8.86 | Laminate, Closet, Window |
| Room 6 |
| Washroom Type | No. of Pieces | Level |
| Washroom Type 1 | 4 | Flat |
| Washroom Type 2 | 2 | Flat |
| Washroom Type 3 | 0 | |
| Washroom Type 4 | 0 | |
| Washroom Type 5 | 0 |
| Total Area: | 0.00 |
| Washrooms: | 2 |
| Heat Type: | Forced Air |
| Central Air Conditioning: | Central Air |
$
%
Years
This calculator is for demonstration purposes only. Always consult a professional
financial advisor before making personal financial decisions.
| Although the information displayed is believed to be accurate, no warranties or representations are made of any kind. |
| Royal LePage Security Real Estate |
|
|

Wally Islam
Real Estate Broker
Dir:
416-949-2626
Bus:
416-293-8500
Fax:
905-913-8585
| Virtual Tour | Book Showing | Email a Friend |
Jump To:
At a Glance:
| Type: | Com - Condo Apartment |
| Area: | Toronto |
| Municipality: | Toronto W04 |
| Neighbourhood: | Brookhaven-Amesbury |
| Style: | Apartment |
| Tax: | $1,137.31 |
| Maintenance Fee: | $739.99 |
| Beds: | 2 |
| Baths: | 2 |
| Fireplace: | N |
Locatin Map:
Payment Calculator:
