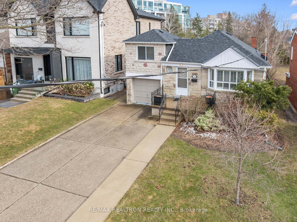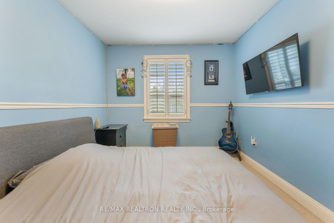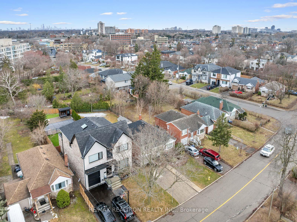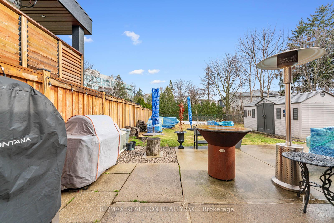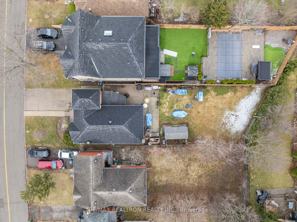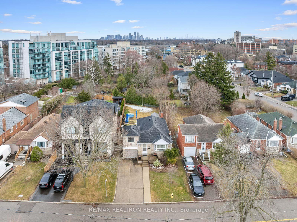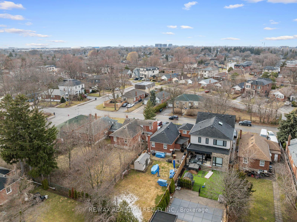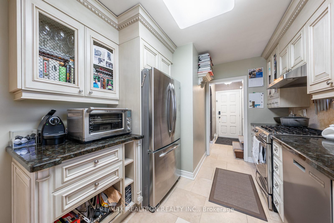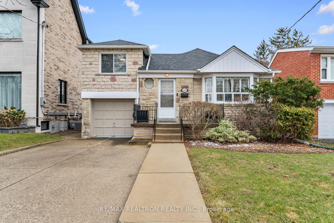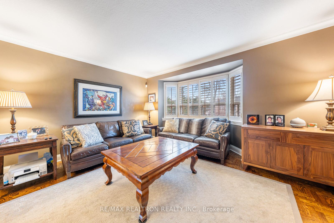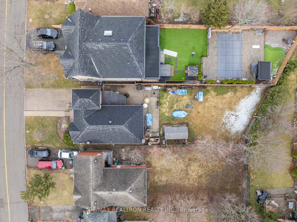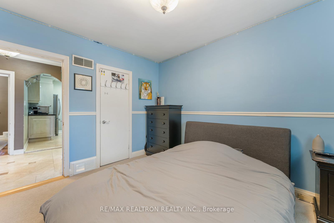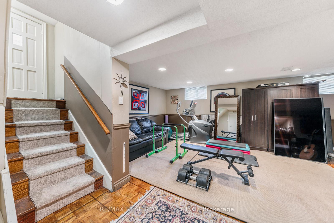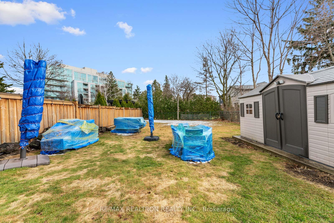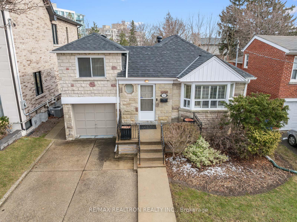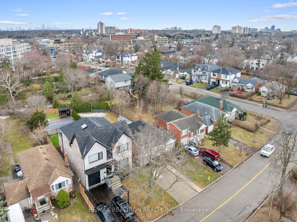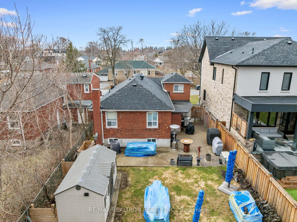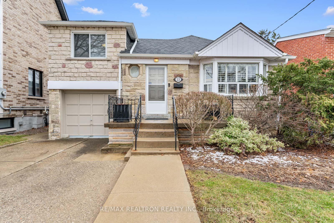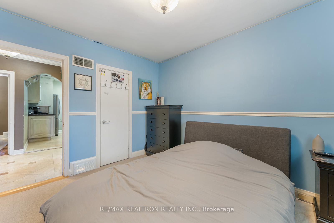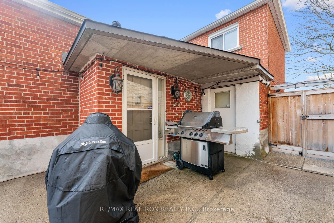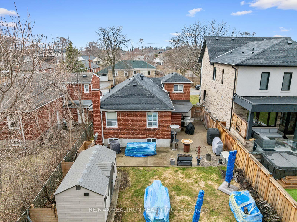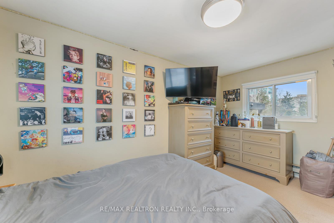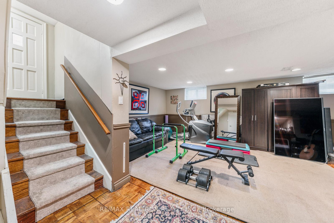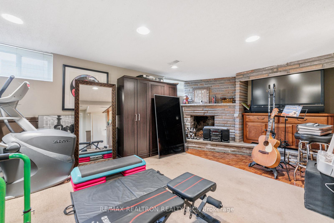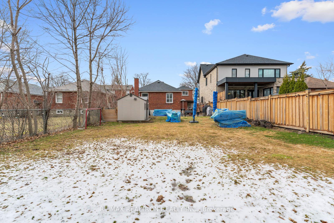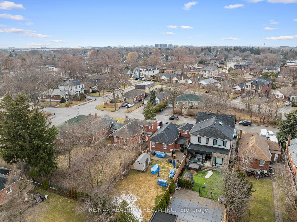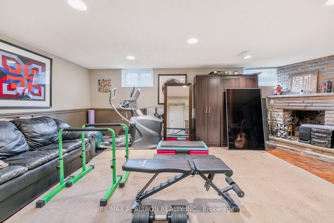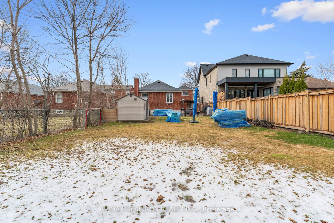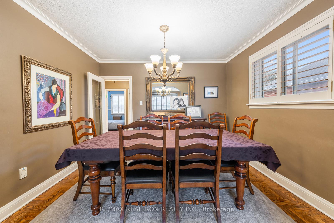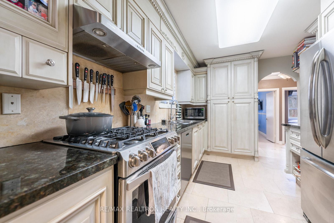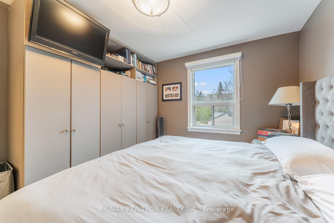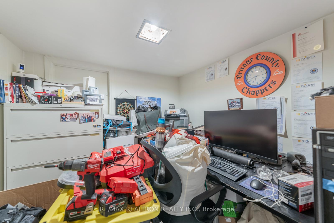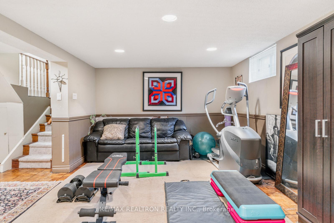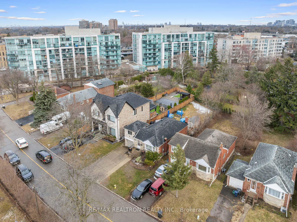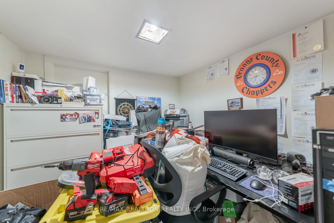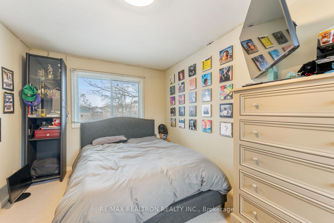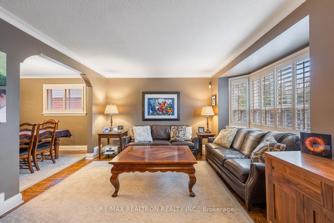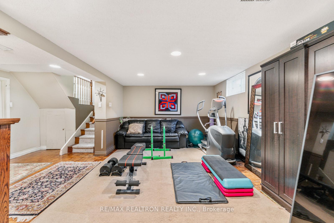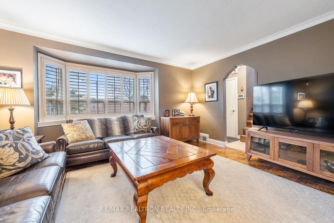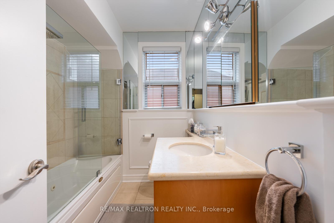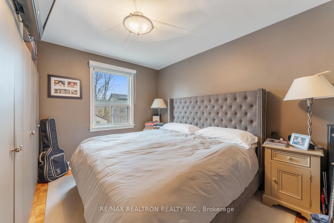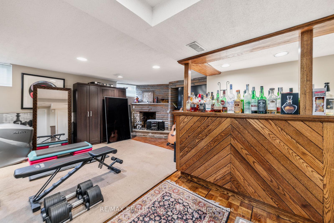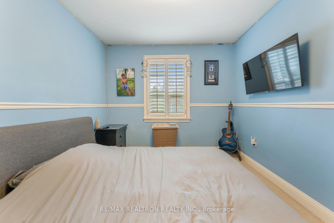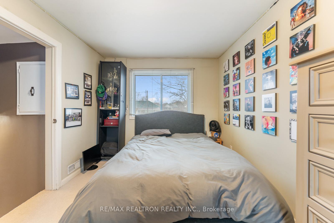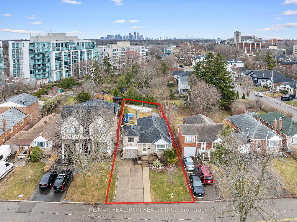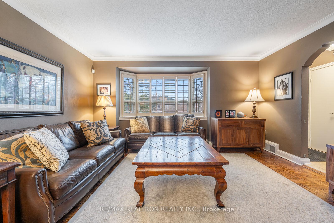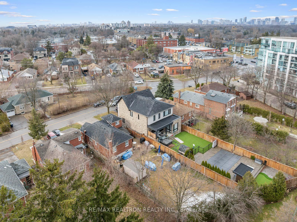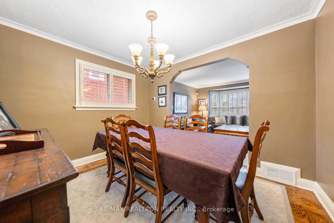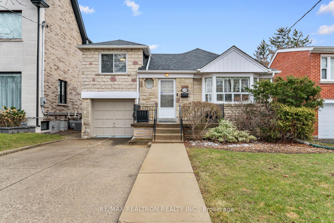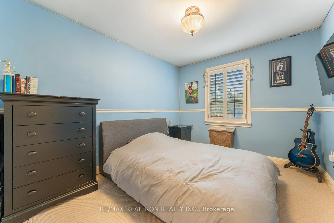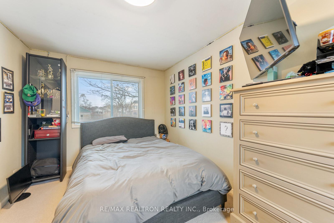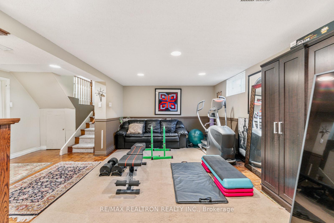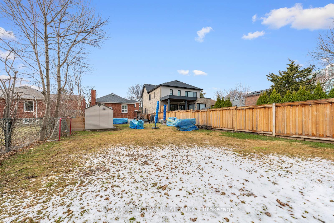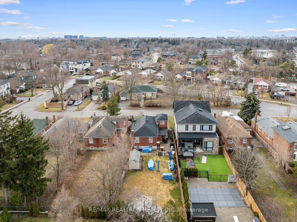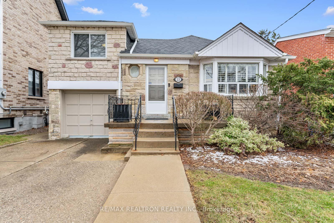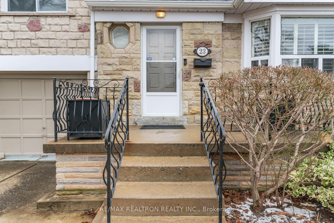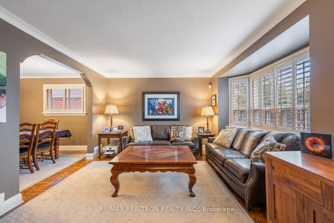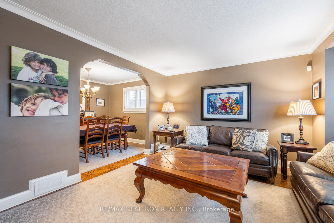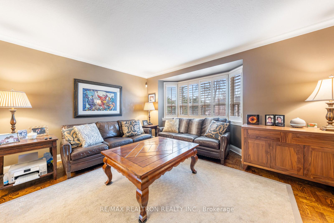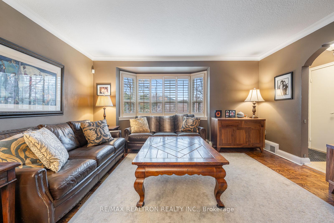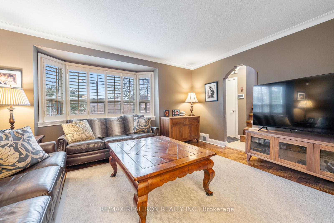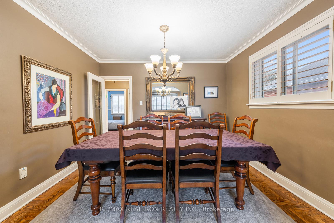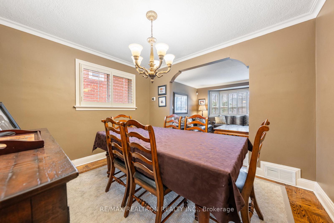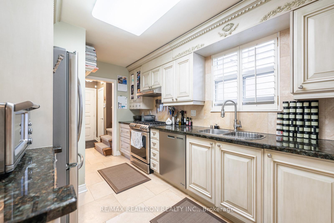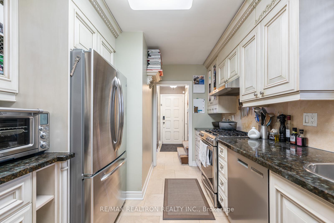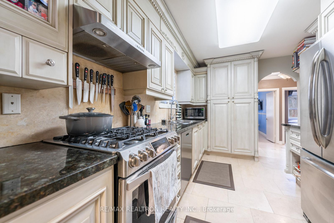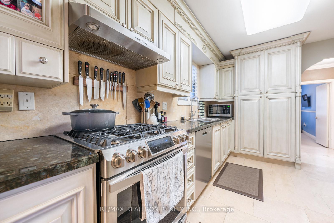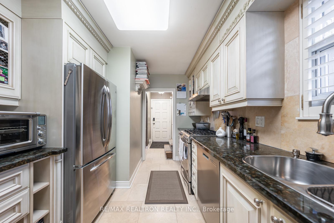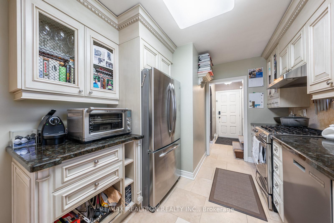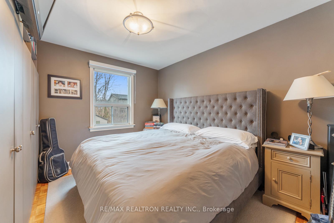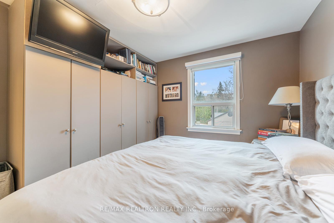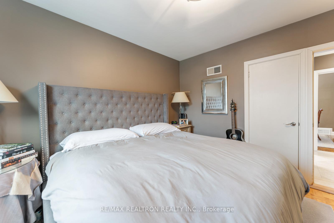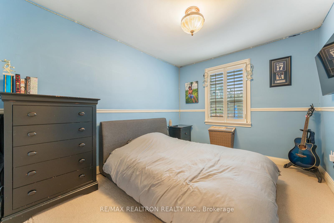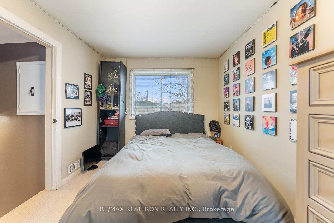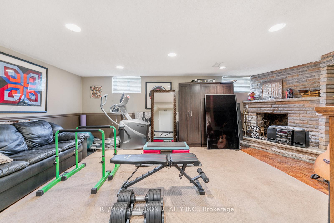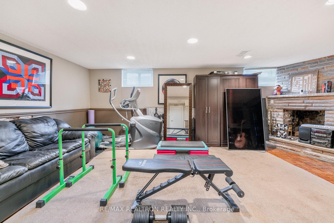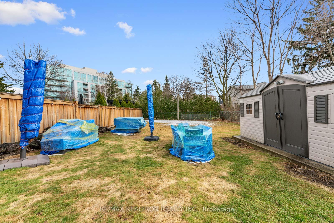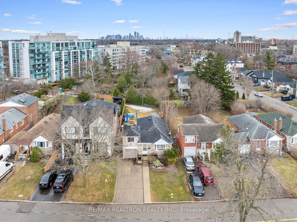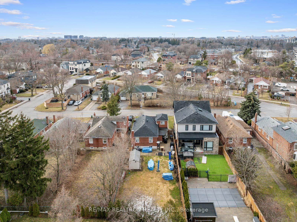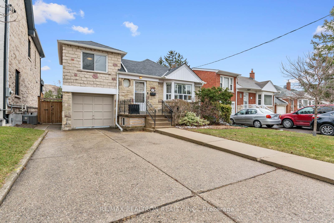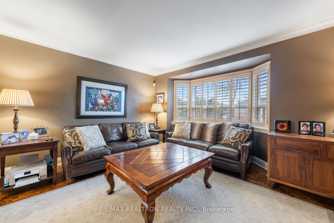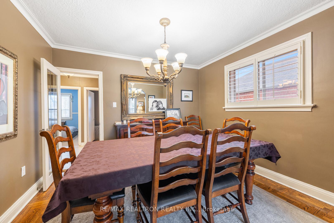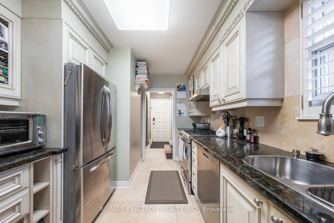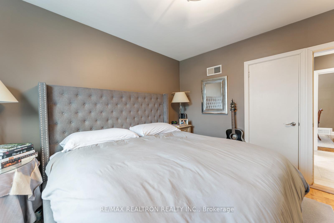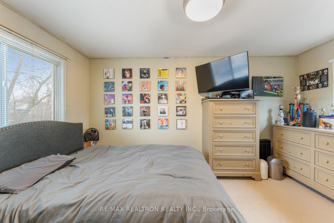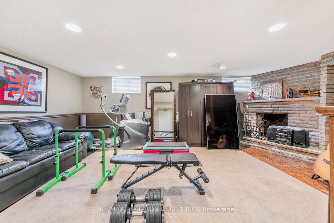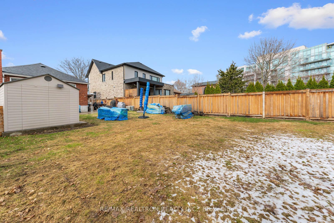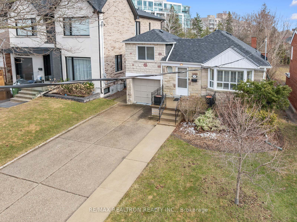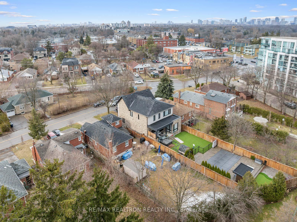$1,129,995
Available - For Sale
Listing ID: C12043639
23 Allingham Gard , Toronto, M3H 1X7, Toronto
| Fantastic Opportunity in Clanton Park! Don't miss this exceptional chance to own a charming 3-bedroom bungalow in the sought-after Clanton Park neighbourhood. Whether you're looking to move in and enjoy, renovate, or build your dream home, this expansive 40x152 lot offers endless possibilities. Enjoy the spacious principal rooms including the well-sized living and dining areas, perfect for entertaining or family gatherings. The functional & updated kitchen with modern upgrades for convenience and style. Three Generous Bedrooms including a unique upper-level bedroom offering added privacy. The finished basement features an additional bedroom, office space, and ample storage. Step out to the back and the expansive outdoor space is ideal for creating your dream backyard oasis. And when it comes to location you are steps to shopping, TTC, top-rated schools, parks, and all essential amenities. This property offers both convenience and a family-friendly community vibe. Take advantage of this rare opportunity to secure a property with incredible potential in Clanton Park! |
| Price | $1,129,995 |
| Taxes: | $6180.09 |
| Occupancy by: | Owner |
| Address: | 23 Allingham Gard , Toronto, M3H 1X7, Toronto |
| Directions/Cross Streets: | Bathurst/Wilson |
| Rooms: | 6 |
| Rooms +: | 3 |
| Bedrooms: | 3 |
| Bedrooms +: | 1 |
| Family Room: | F |
| Basement: | Finished |
| Level/Floor | Room | Length(ft) | Width(ft) | Descriptions | |
| Room 1 | Main | Living Ro | 11.55 | 14.96 | Bay Window, Combined w/Dining, Hardwood Floor |
| Room 2 | Main | Dining Ro | 9.61 | 11.61 | Window, Combined w/Living, Hardwood Floor |
| Room 3 | Main | Kitchen | 13.87 | 8.89 | Tile Floor, Granite Counters, Stainless Steel Appl |
| Room 4 | Main | Primary B | 11.58 | 10.82 | Window, Hardwood Floor, B/I Closet |
| Room 5 | Upper | Bedroom | 14.6 | 9.22 | Window, Closet, Broadloom |
| Room 6 | Main | Bedroom 2 | 11.58 | 9.64 | Window, Closet, Broadloom |
| Room 7 | Basement | Recreatio | 18.96 | 11.41 | B/I Bar, Fireplace |
| Room 8 | Basement | Office | 8.63 | 9.05 | |
| Room 9 | Basement | Den | 12.69 | 9.05 | Closet |
| Room 10 | Basement | Laundry | 21.45 | 10.92 |
| Washroom Type | No. of Pieces | Level |
| Washroom Type 1 | 4 | Main |
| Washroom Type 2 | 4 | Lower |
| Washroom Type 3 | 0 | |
| Washroom Type 4 | 0 | |
| Washroom Type 5 | 0 |
| Total Area: | 0.00 |
| Property Type: | Detached |
| Style: | Bungalow |
| Exterior: | Brick |
| Garage Type: | Attached |
| (Parking/)Drive: | Private |
| Drive Parking Spaces: | 2 |
| Park #1 | |
| Parking Type: | Private |
| Park #2 | |
| Parking Type: | Private |
| Pool: | None |
| Other Structures: | Garden Shed |
| CAC Included: | N |
| Water Included: | N |
| Cabel TV Included: | N |
| Common Elements Included: | N |
| Heat Included: | N |
| Parking Included: | N |
| Condo Tax Included: | N |
| Building Insurance Included: | N |
| Fireplace/Stove: | Y |
| Heat Type: | Forced Air |
| Central Air Conditioning: | Central Air |
| Central Vac: | N |
| Laundry Level: | Syste |
| Ensuite Laundry: | F |
| Sewers: | Sewer |
$
%
Years
This calculator is for demonstration purposes only. Always consult a professional
financial advisor before making personal financial decisions.
| Although the information displayed is believed to be accurate, no warranties or representations are made of any kind. |
| RE/MAX REALTRON REALTY INC. |
|
|

Wally Islam
Real Estate Broker
Dir:
416-949-2626
Bus:
416-293-8500
Fax:
905-913-8585
| Virtual Tour | Book Showing | Email a Friend |
Jump To:
At a Glance:
| Type: | Freehold - Detached |
| Area: | Toronto |
| Municipality: | Toronto C06 |
| Neighbourhood: | Clanton Park |
| Style: | Bungalow |
| Tax: | $6,180.09 |
| Beds: | 3+1 |
| Baths: | 2 |
| Fireplace: | Y |
| Pool: | None |
Locatin Map:
Payment Calculator:
