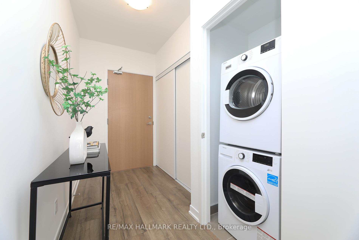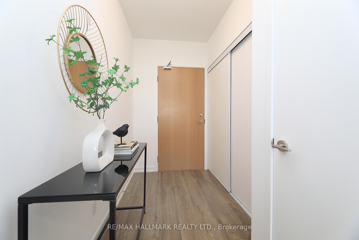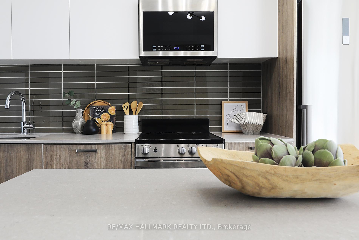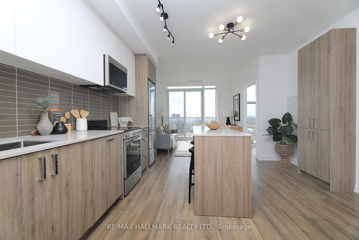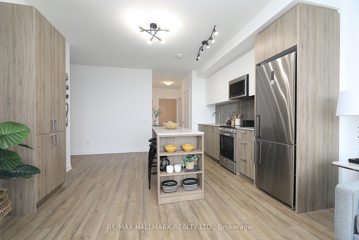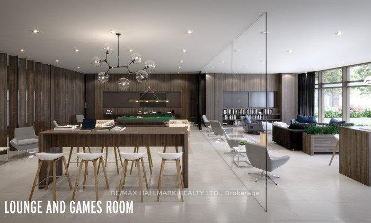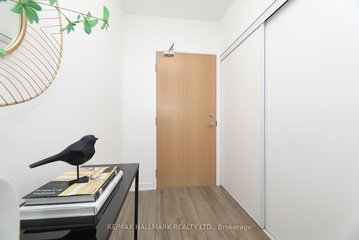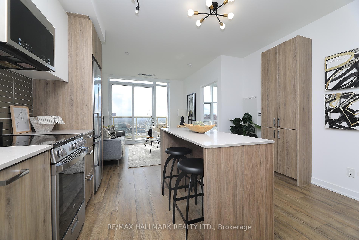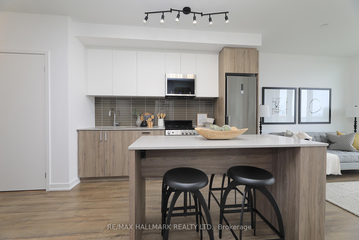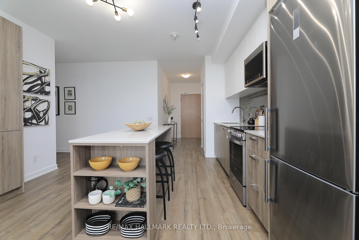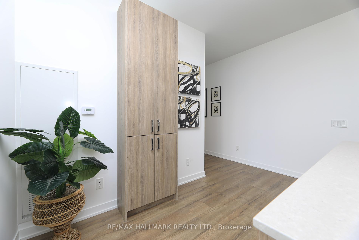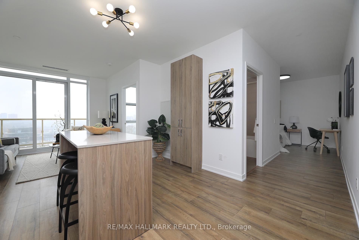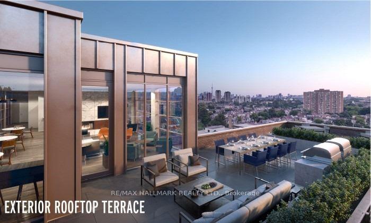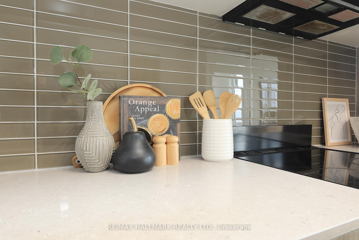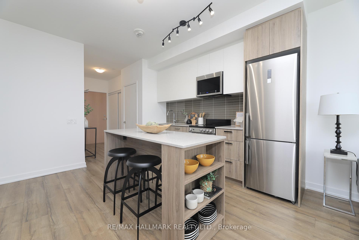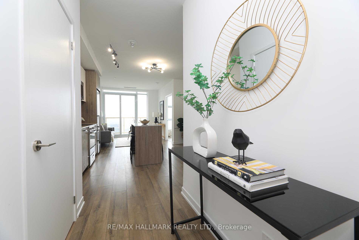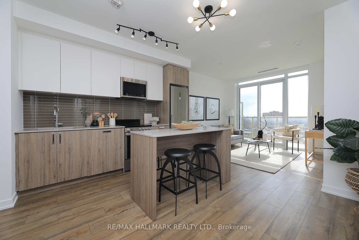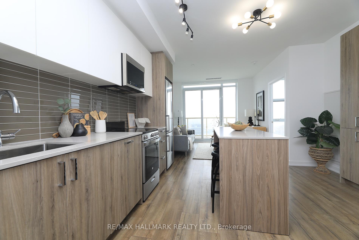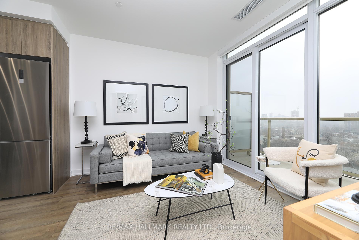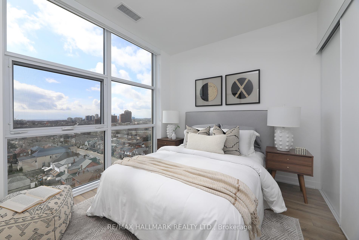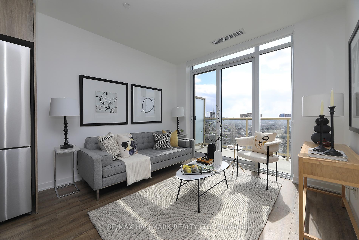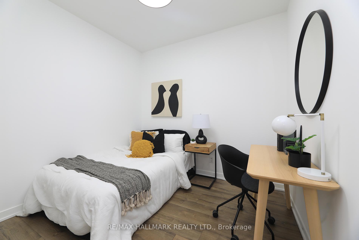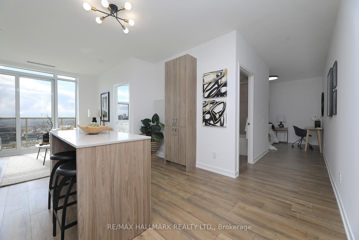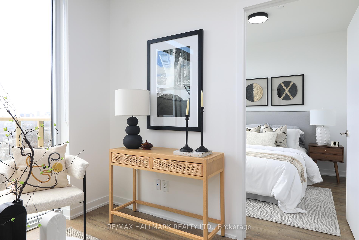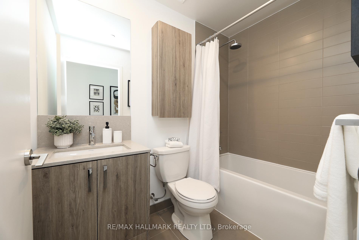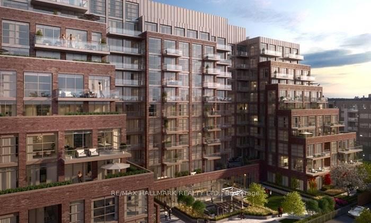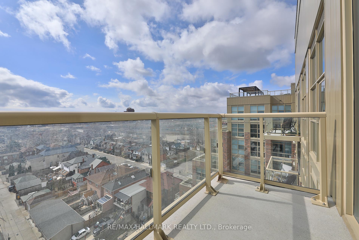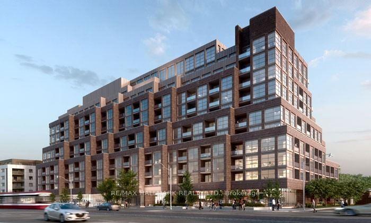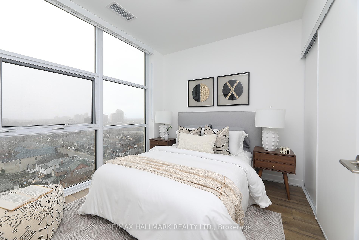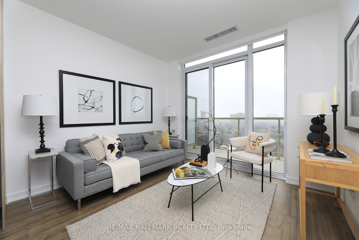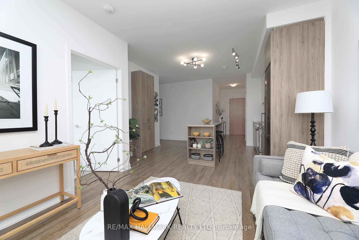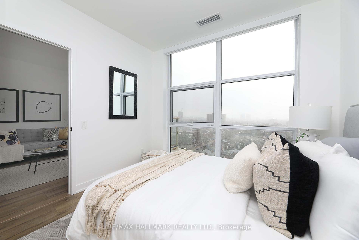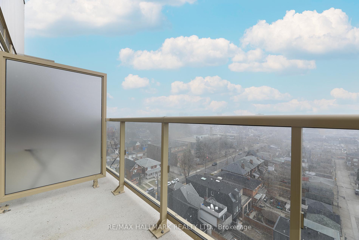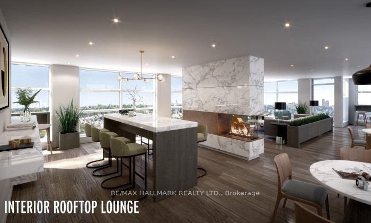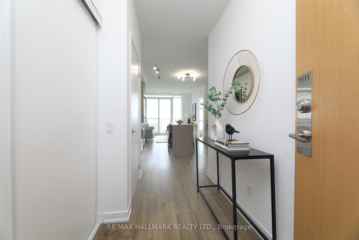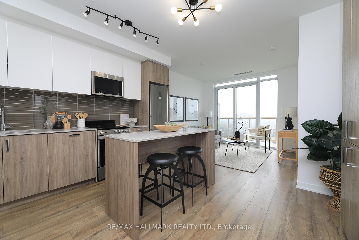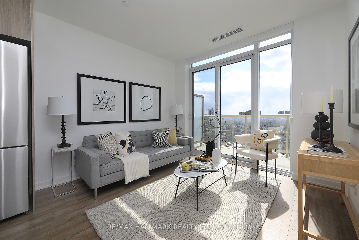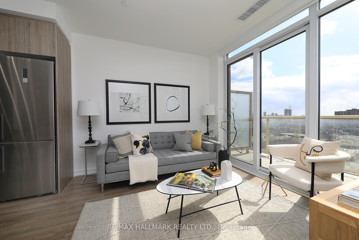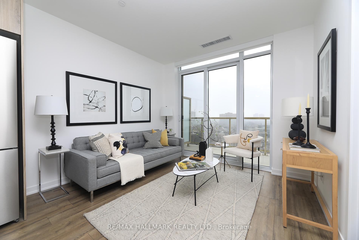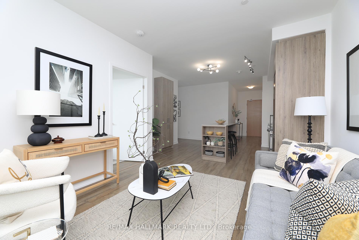$615,000
Available - For Sale
Listing ID: W12044448
1787 St. Clair Aven West , Toronto, M6N 0B7, Toronto
| Live, Work And Entertain In This Spacious 1Br Plus Den/Office/2nd Bedroom Sub-Penthouse Condo. Enjoy The Open Views And Watch The Sunset From The South Exposure PRIVATE Balcony Overlooking The Courtyard. Wide-Open Living/Dining Space With 10 'Ceilings. Smothered In Sunlight. Floor To Ceiling Windows. Beautiful Modern Finishes. Custom-Styled Kitchen Cabinetry. Chefs Kitchen With A Quartz Countertop And Glass Backsplash. Large Custom Kitchen Island. Stainless Steel Appliances. Cooktop Oven. Integrated Dishwasher. Microwave With Built-In Vented Exhaust. Built-In Custom Double Door Storage Pantry. Large Master Bedroom With A Double Closet And Floor-To-Ceiling Windows. Spacious 4Pc Spa-Like Washroom With Porcelain Tile. Tub And Shower. Custom-Styled Cabinetry With A Vanity And A Medicine Cabinet. Quartz Vanity Counter. White Sink. Full Vanity-Width Mirror. Vented Exhaust. Designer Led Light Fixtures. Spacious Den Or Office Space. Oh....And 10' Ceilings! Just Move-In And Show Off This St. Clair West Baby! Oh...And Attention Investors. This Building And Location Is A Must-Have **Just Professionally Painted**. **Just Professionally Cleaned**. **Upgrades Include Custom Kitchen Island, Custom Kitchen Pantry, LED Light fixtures** Vibrant St.Clair West Neighbourhood. Boutique 12-Storey Building. Ground Floor: Games Room, Office/Co-Working Room, Multi-PurposeRoom, Fitness Centre. 12th Floor: Party Room, Rooftop Terrace, Sun Deck, BBQ Stations. Everything Nearby! |
| Price | $615,000 |
| Taxes: | $2353.30 |
| Occupancy by: | Vacant |
| Address: | 1787 St. Clair Aven West , Toronto, M6N 0B7, Toronto |
| Postal Code: | M6N 0B7 |
| Province/State: | Toronto |
| Directions/Cross Streets: | St. Clair and Old Weston Rd |
| Level/Floor | Room | Length(ft) | Width(ft) | Descriptions | |
| Room 1 | Main | Living Ro | 11.18 | 10.1 | Laminate, LED Lighting, W/O To Balcony |
| Room 2 | Main | Dining Ro | 6.3 | 12.4 | Laminate, Overlooks Living, Open Concept |
| Room 3 | Main | Kitchen | 7.08 | 11.09 | Laminate, Quartz Counter, Breakfast Bar |
| Room 4 | Main | Primary B | 10.3 | 9.71 | Laminate, Window Floor to Ceil, Double Closet |
| Room 5 | Main | Den | 8.79 | 9.71 | Laminate, LED Lighting |
| Room 6 | Main | Bathroom | 8.1 | 4.1 | Porcelain Floor, Quartz Counter, 4 Pc Bath |
| Room 7 | Main | Foyer | 5.31 | 9.91 | Laminate, Double Closet, LED Lighting |
| Room 8 | Main | Laundry | 2.79 | 4.03 | Porcelain Floor |
| Washroom Type | No. of Pieces | Level |
| Washroom Type 1 | 4 | Main |
| Washroom Type 2 | 0 | |
| Washroom Type 3 | 0 | |
| Washroom Type 4 | 0 | |
| Washroom Type 5 | 0 |
| Total Area: | 0.00 |
| Approximatly Age: | New |
| Washrooms: | 1 |
| Heat Type: | Heat Pump |
| Central Air Conditioning: | Central Air |
$
%
Years
This calculator is for demonstration purposes only. Always consult a professional
financial advisor before making personal financial decisions.
| Although the information displayed is believed to be accurate, no warranties or representations are made of any kind. |
| RE/MAX HALLMARK REALTY LTD. |
|
|

Wally Islam
Real Estate Broker
Dir:
416-949-2626
Bus:
416-293-8500
Fax:
905-913-8585
| Virtual Tour | Book Showing | Email a Friend |
Jump To:
At a Glance:
| Type: | Com - Condo Apartment |
| Area: | Toronto |
| Municipality: | Toronto W03 |
| Neighbourhood: | Weston-Pellam Park |
| Style: | Apartment |
| Approximate Age: | New |
| Tax: | $2,353.3 |
| Maintenance Fee: | $549.05 |
| Beds: | 1+1 |
| Baths: | 1 |
| Fireplace: | N |
Locatin Map:
Payment Calculator:
